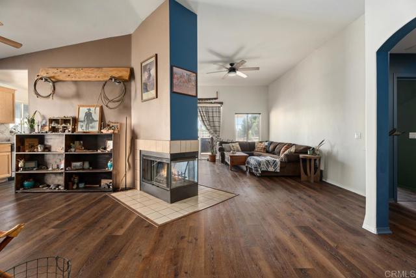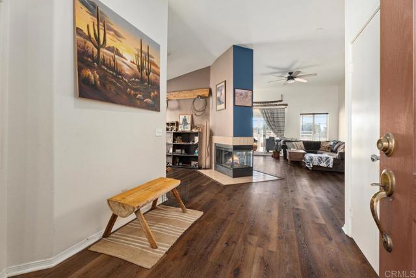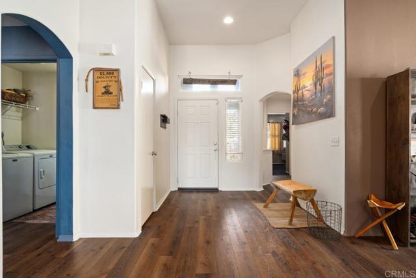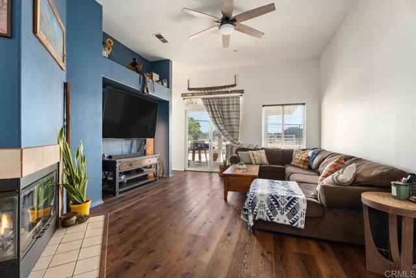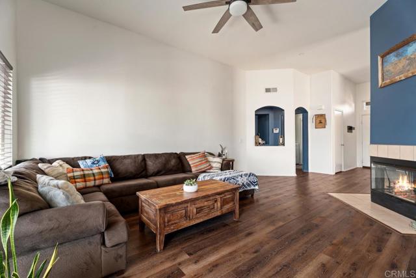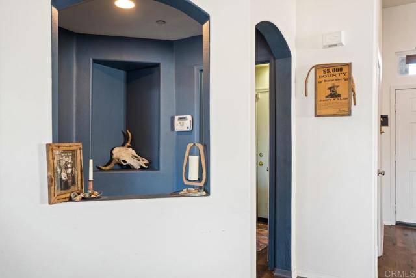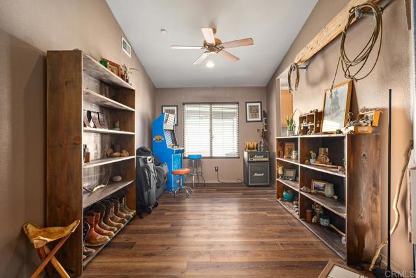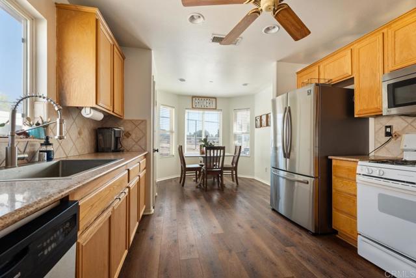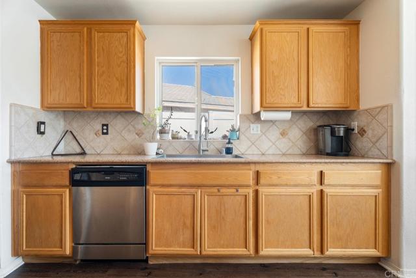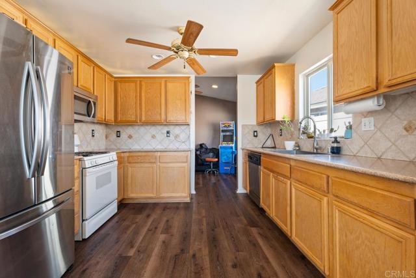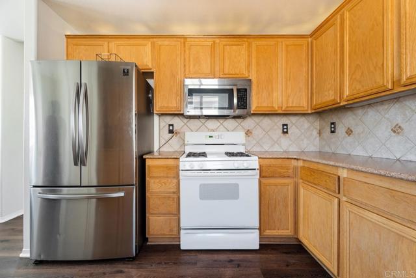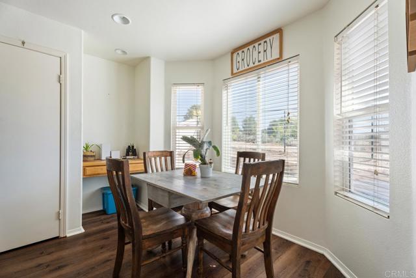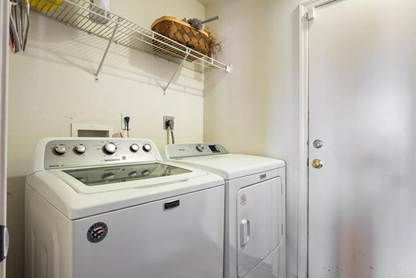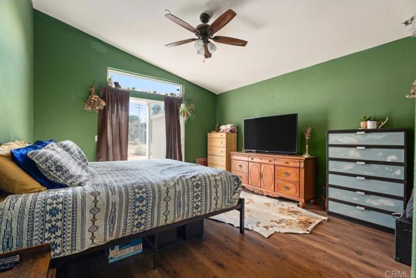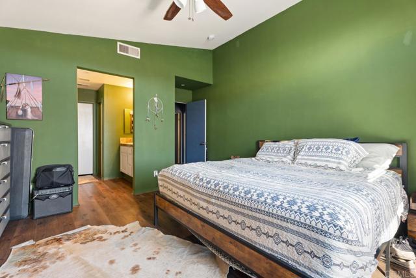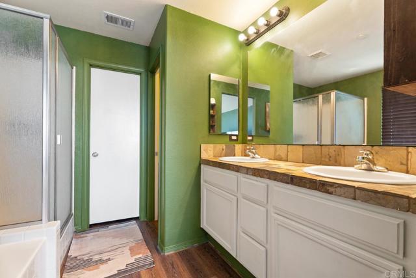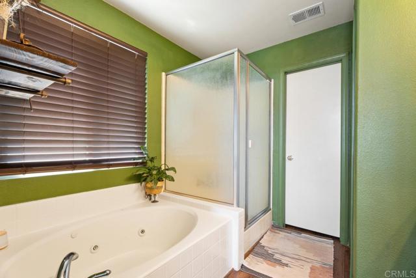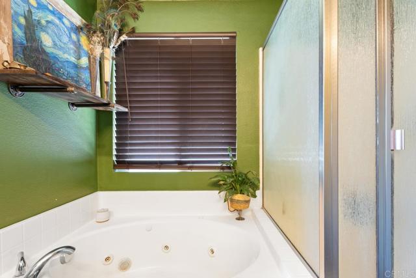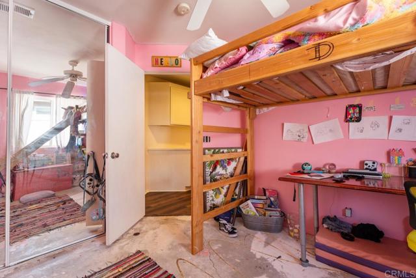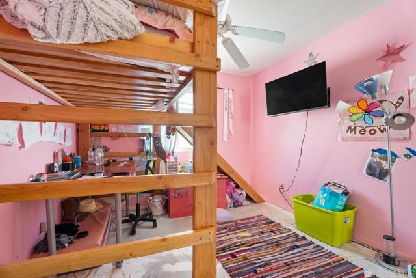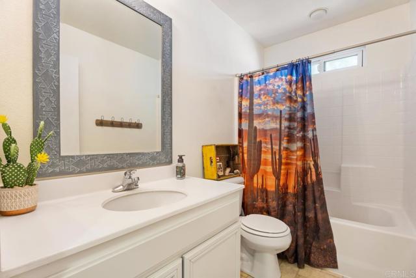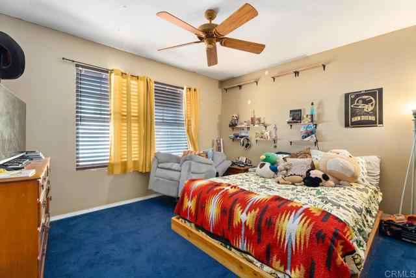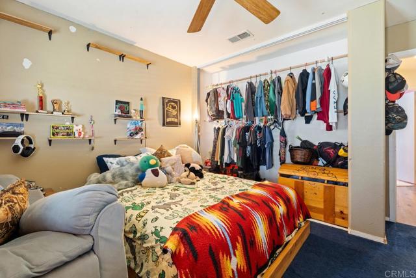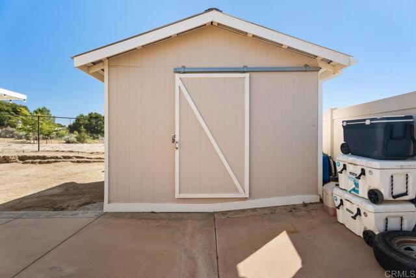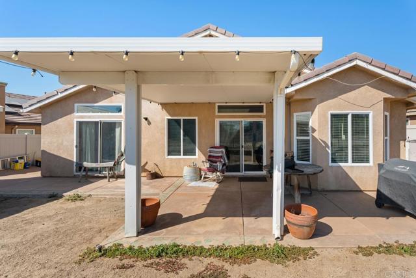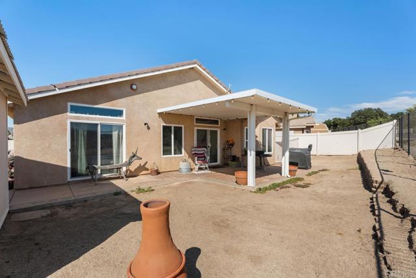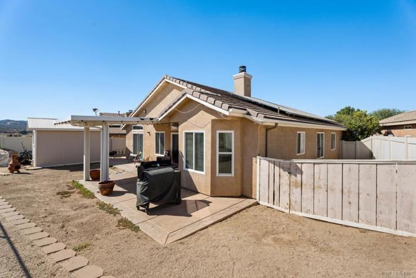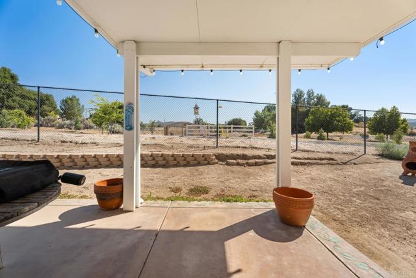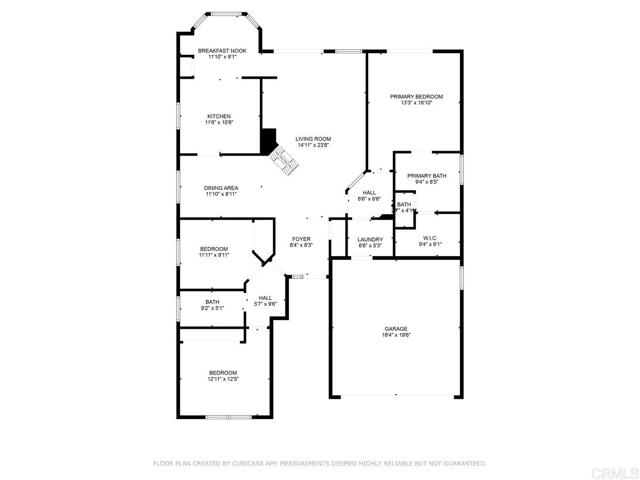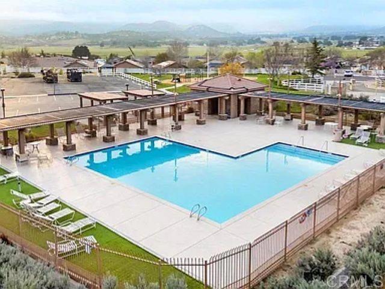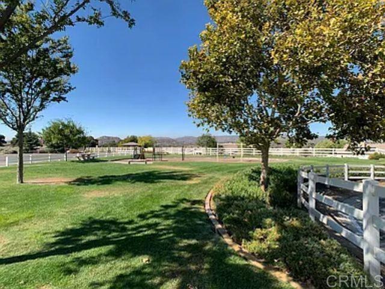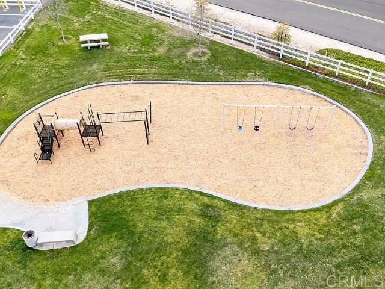Contact Kim Barron
Schedule A Showing
Request more information
- Home
- Property Search
- Search results
- 1203 Buckwheat Trail, Campo, CA 91906
- MLS#: PTP2506020 ( Single Family Residence )
- Street Address: 1203 Buckwheat Trail
- Viewed: 1
- Price: $540,000
- Price sqft: $332
- Waterfront: Yes
- Wateraccess: Yes
- Year Built: 2005
- Bldg sqft: 1628
- Bedrooms: 3
- Total Baths: 2
- Full Baths: 2
- Garage / Parking Spaces: 2
- Days On Market: 21
- Additional Information
- County: SAN DIEGO
- City: Campo
- Zipcode: 91906
- District: Mountain Empire Unified
- Provided by: Team One Realty
- Contact: Carol Carol

- DMCA Notice
-
DescriptionPerfect location at the end of the cul de sac with plenty of visitor and additional parking just across the road. Access to RV parking and walking trail just a few steps away. Popular 1628 sq. ft. 3BD, 2 BA model with many special upgrades. Luxury vinyl plank flooring throughout, granite countertops and decorative tile in kitchen, custom concrete in patio and many other unique touches. A big beautiful custom shed enhances your options for exta storage or a private little hide away outside. Fireplace with gas light separates the living and dining room. This gated community boasts an expansive play area with sparkling pool, basketball courts, walking trail, picnic areas and lots of open space. Water and sewer are per the County and included in your property tax.
Property Location and Similar Properties
All
Similar
Features
Assessments
- Special Assessments
Association Amenities
- Common RV Parking
- Hiking Trails
- Other Courts
- Pet Rules
- Pets Permitted
- Playground
- Pool
- Recreational Park
- Sewer
- Pickleball
Association Fee
- 135.00
Association Fee Frequency
- Monthly
Common Walls
- No Common Walls
Cooling
- Central Air
Fireplace Features
- Dining Room
- Gas Starter
- Living Room
Garage Spaces
- 2.00
Laundry Features
- Electric Dryer Hookup
- Individual Room
- Washer Hookup
Levels
- One
Living Area Source
- Assessor
Lot Features
- Back Yard
- Cul-De-Sac
- Front Yard
- Level with Street
- Park Nearby
Parcel Number
- 6551511200
Pool Features
- Community
- Heated
Property Type
- Single Family Residence
School District
- Mountain Empire Unified
Sewer
- Public Sewer
View
- Mountain(s)
- Park/Greenbelt
- Pasture
Virtual Tour Url
- https://www.propertypanorama.com/instaview/crmls/PTP2506020
Water Source
- Mutual Water Companies
Year Built
- 2005
Year Built Source
- Assessor
Zoning
- R1
Based on information from California Regional Multiple Listing Service, Inc. as of Aug 28, 2025. This information is for your personal, non-commercial use and may not be used for any purpose other than to identify prospective properties you may be interested in purchasing. Buyers are responsible for verifying the accuracy of all information and should investigate the data themselves or retain appropriate professionals. Information from sources other than the Listing Agent may have been included in the MLS data. Unless otherwise specified in writing, Broker/Agent has not and will not verify any information obtained from other sources. The Broker/Agent providing the information contained herein may or may not have been the Listing and/or Selling Agent.
Display of MLS data is usually deemed reliable but is NOT guaranteed accurate.
Datafeed Last updated on August 28, 2025 @ 12:00 am
©2006-2025 brokerIDXsites.com - https://brokerIDXsites.com


