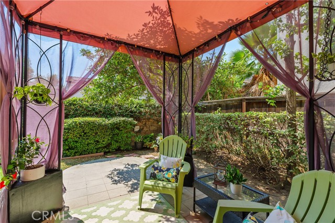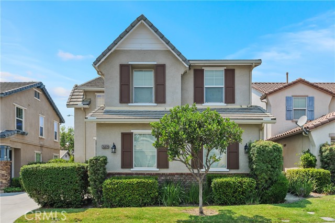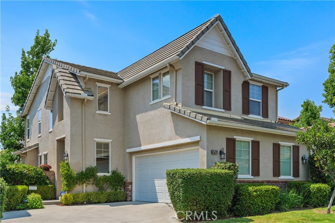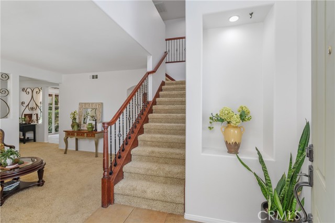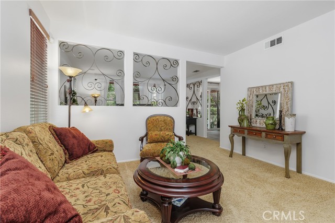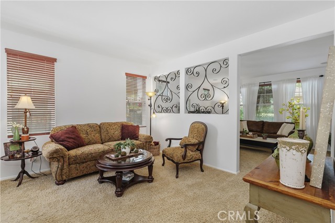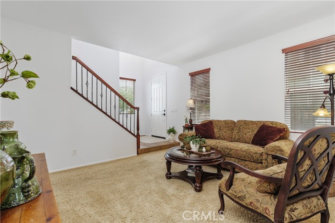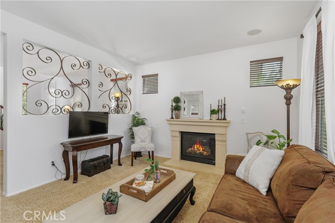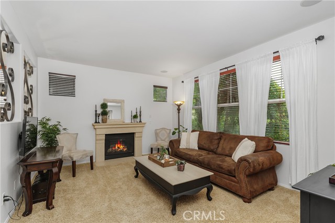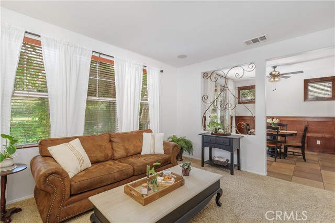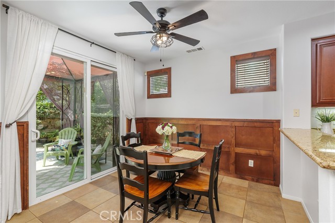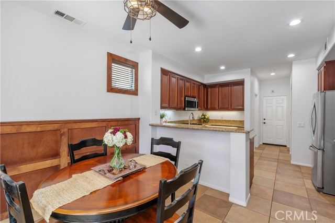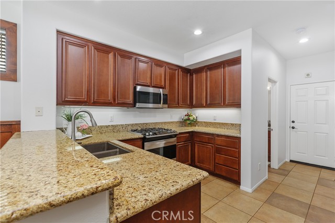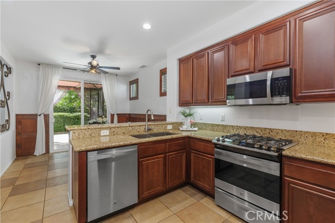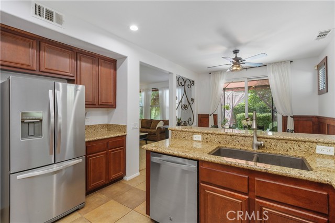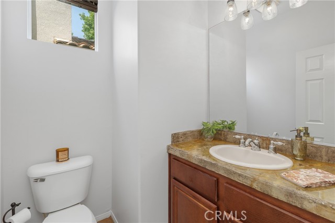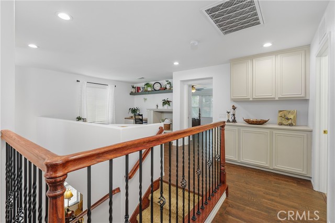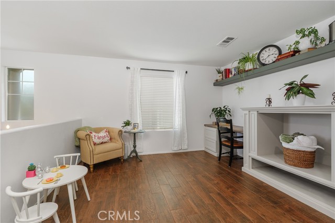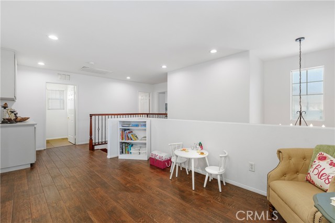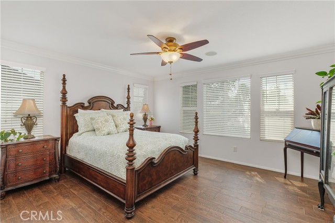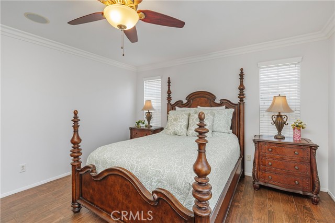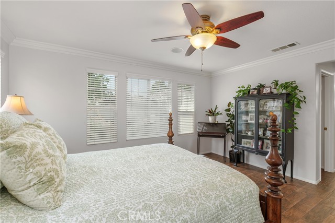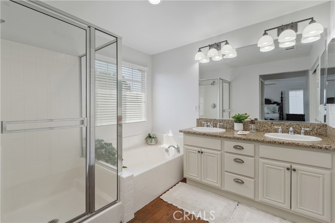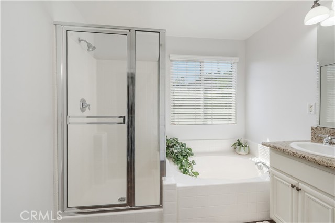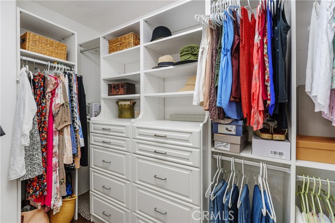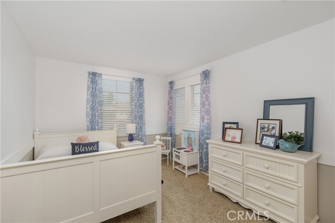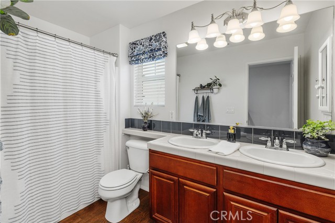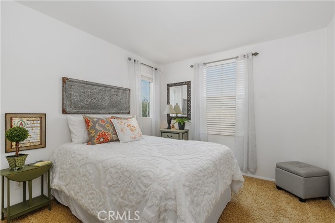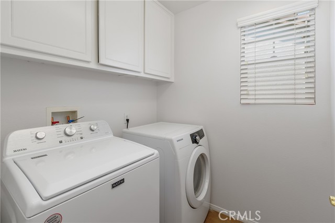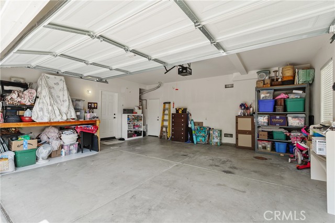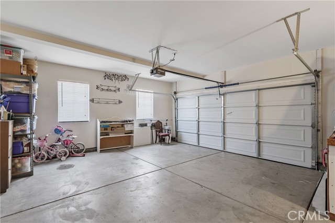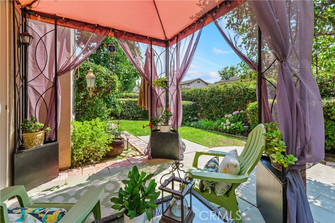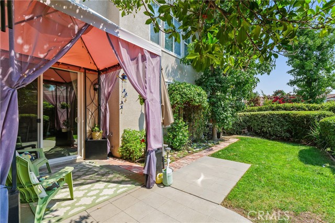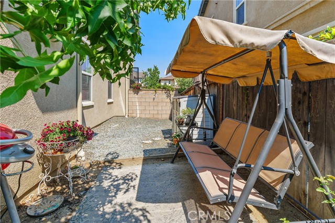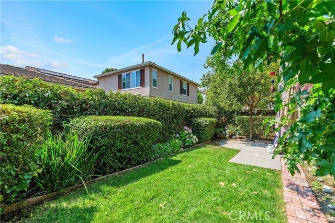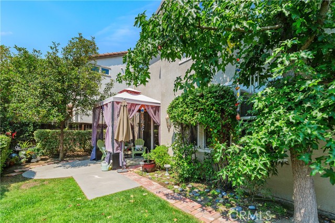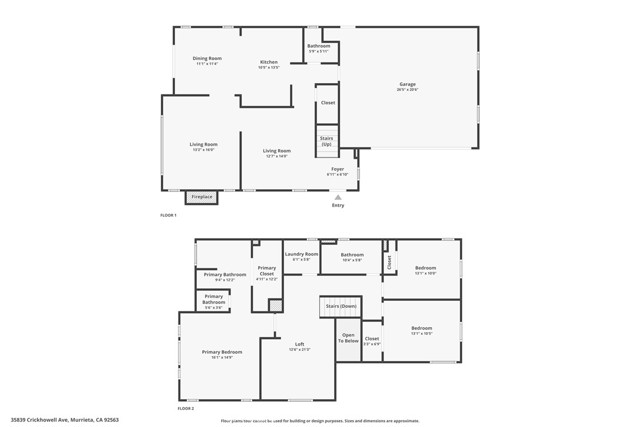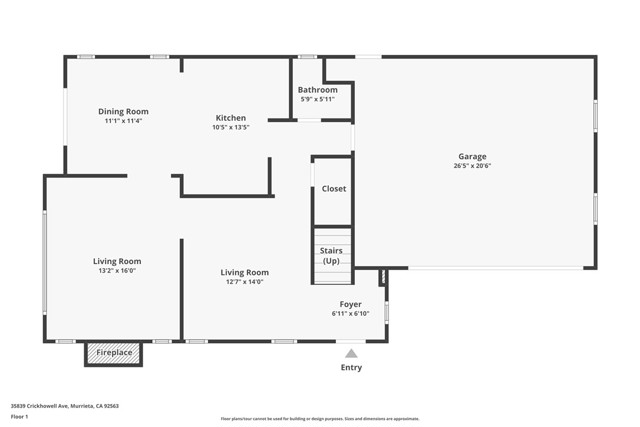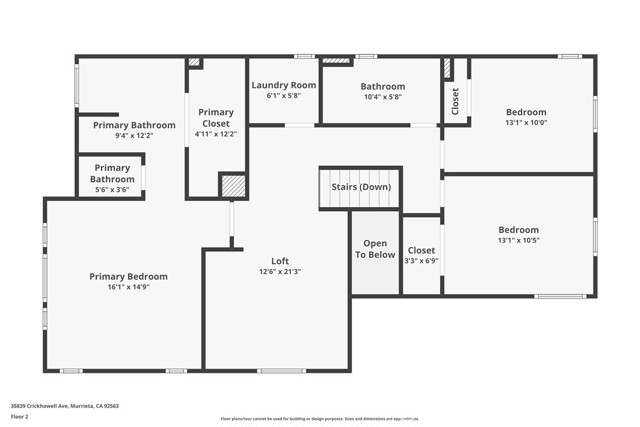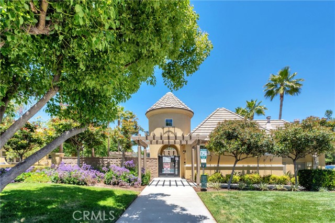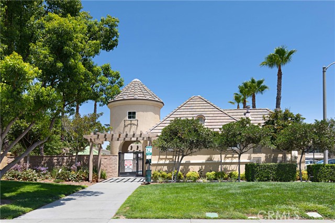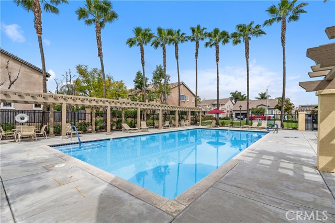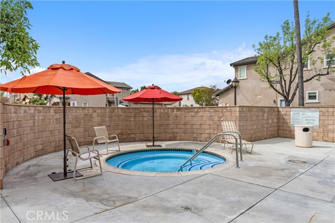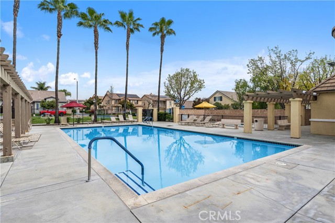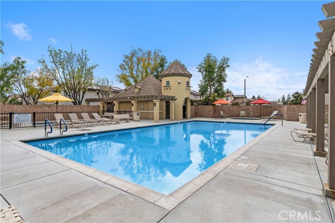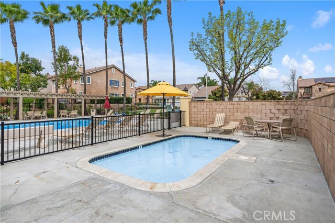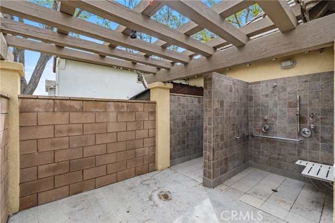Contact Kim Barron
Schedule A Showing
Request more information
- Home
- Property Search
- Search results
- 35839 Crickhowell Avenue, Murrieta, CA 92563
- MLS#: OC25172580 ( Single Family Residence )
- Street Address: 35839 Crickhowell Avenue
- Viewed: 2
- Price: $610,000
- Price sqft: $313
- Waterfront: Yes
- Wateraccess: Yes
- Year Built: 2005
- Bldg sqft: 1950
- Bedrooms: 3
- Total Baths: 3
- Full Baths: 2
- 1/2 Baths: 1
- Garage / Parking Spaces: 2
- Days On Market: 86
- Additional Information
- County: RIVERSIDE
- City: Murrieta
- Zipcode: 92563
- District: Perris Union High
- Elementary School: OAKMEA
- Middle School: BELMOU
- High School: PALVAL
- Provided by: Coldwell Banker Realty
- Contact: Patti Patti

- DMCA Notice
-
DescriptionWelcome to Your Dream Home in Skyview Ridge! If youve been searching for a move in ready, beautifully upgraded 3 bedroom home with a spacious loft (easily a 4th bedroom!), your wait is over. Nestled in the highly sought after Skyview Ridge community, this former model home is loaded with designer touches and modern updates throughout. From the moment you step inside, youll be wowed by the grand vaulted ceiling and elegant wrought iron staircase that sets the tone for the rest of this stunning space. Just off the foyer is a warm and welcoming living room with chic wrought iron scrollworkperfect for entertaining in style. Flow seamlessly into the open concept family room where a cozy gas fireplace invites you to kick back and relax. Its the ideal spot for movie nights or festive gatherings. The dining area features rich wainscoting and a wide sliding door that opens up to your private, tranquil backyard oasis. The kitchen is truly a chefs delightboasting stainless steel appliances, granite countertops, ample cabinetry, recessed lighting, and gorgeous Italian porcelain tile underfoot. Whether youre whipping up a gourmet meal or enjoying pancakes at the oversized breakfast bar, this space blends form and function with ease. Downstairs also features a spacious powder room with a custom stained concrete and an oversized two car garageoffering plenty of room for parking, storage, or your next DIY project. Upstairs, youll find a bright and airy loft space, ideal as a home office, game room, or easily convertible to a fourth bedroom. The expansive primary suite is a private retreat with crown molding, a ceiling fan, and abundant natural light. The spa like en suite bath features a large soaking tub, walk in shower, dual sinks with granite counters, and a customized walk in closet. Two additional generous bedrooms, a full size laundry room, and a dual sink hall bath complete the upper level. Step outside and fall in love with the lush, peaceful backyardideal for relaxing under the sun, enjoying quiet evenings, or creating lasting memories with loved ones. And dont forget the resort style living! Enjoy two community pools and spas, a toddler playground, outdoor showers, and park areasall with front yard maintenance included. Plus, youre just minutes from top rated schools, shopping, dining, and easy freeway access. This turnkey beauty won't lastcome see why this model perfect gem is the one you've been waiting for!
Property Location and Similar Properties
All
Similar
Features
Appliances
- Dishwasher
- ENERGY STAR Qualified Appliances
- Disposal
- Gas & Electric Range
- Microwave
- Self Cleaning Oven
Assessments
- Special Assessments
Association Amenities
- Pool
- Spa/Hot Tub
- Playground
- Dog Park
- Maintenance Grounds
- Maintenance Front Yard
Association Fee
- 182.00
Association Fee Frequency
- Monthly
Commoninterest
- Planned Development
Common Walls
- No Common Walls
Cooling
- Central Air
Country
- US
Days On Market
- 44
Door Features
- Insulated Doors
Eating Area
- Breakfast Counter / Bar
- Breakfast Nook
Electric
- Standard
Elementary School
- OAKMEA
Elementaryschool
- Oak Meadows
Fencing
- Block
- Wood
Fireplace Features
- Living Room
Flooring
- Tile
Garage Spaces
- 2.00
Heating
- Central
- Fireplace(s)
High School
- PALVAL
Highschool
- Paloma Valley
Interior Features
- Ceiling Fan(s)
- Crown Molding
- Granite Counters
- High Ceilings
- Pantry
- Recessed Lighting
- Stone Counters
- Tile Counters
- Two Story Ceilings
- Wainscoting
Laundry Features
- Gas & Electric Dryer Hookup
- Individual Room
- Upper Level
- Washer Hookup
Levels
- Two
Living Area Source
- Assessor
Lockboxtype
- Supra
Lockboxversion
- Supra
Lot Features
- 0-1 Unit/Acre
- Sprinklers Drip System
- Sprinklers In Front
- Sprinklers In Rear
- Yard
Middle School
- BELMOU
Middleorjuniorschool
- Bell Mountain
Parcel Number
- 392380048
Parking Features
- Garage
- Street
Patio And Porch Features
- Concrete
- Patio Open
Pool Features
- Association
- Community
- Gunite
- Heated
Postalcodeplus4
- 3499
Property Type
- Single Family Residence
Property Condition
- Turnkey
Road Frontage Type
- City Street
Road Surface Type
- Paved
Roof
- Concrete
School District
- Perris Union High
Security Features
- Carbon Monoxide Detector(s)
- Security System
- Smoke Detector(s)
Sewer
- Public Sewer
Spa Features
- Association
- Community
Subdivision Name Other
- Skyview Ridge
Utilities
- Cable Available
- Electricity Connected
- Natural Gas Connected
- Phone Available
- Sewer Connected
- Water Connected
View
- Trees/Woods
Virtual Tour Url
- https://tours.previewfirst.com/ml/154181
Water Source
- Public
Window Features
- Blinds
- Double Pane Windows
- ENERGY STAR Qualified Windows
- Screens
Year Built
- 2005
Year Built Source
- Assessor
Based on information from California Regional Multiple Listing Service, Inc. as of Sep 26, 2025. This information is for your personal, non-commercial use and may not be used for any purpose other than to identify prospective properties you may be interested in purchasing. Buyers are responsible for verifying the accuracy of all information and should investigate the data themselves or retain appropriate professionals. Information from sources other than the Listing Agent may have been included in the MLS data. Unless otherwise specified in writing, Broker/Agent has not and will not verify any information obtained from other sources. The Broker/Agent providing the information contained herein may or may not have been the Listing and/or Selling Agent.
Display of MLS data is usually deemed reliable but is NOT guaranteed accurate.
Datafeed Last updated on September 26, 2025 @ 12:00 am
©2006-2025 brokerIDXsites.com - https://brokerIDXsites.com


