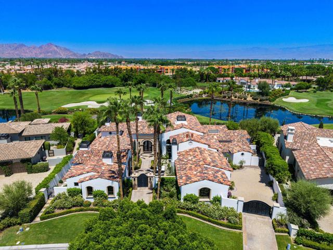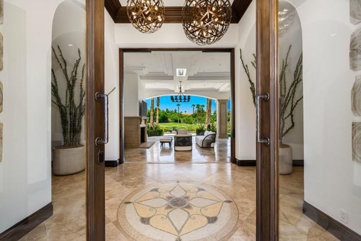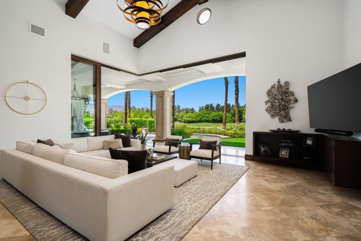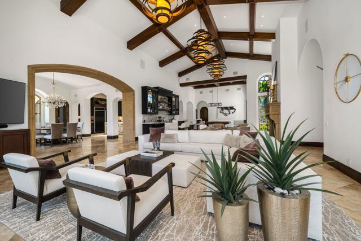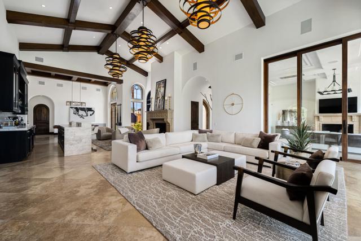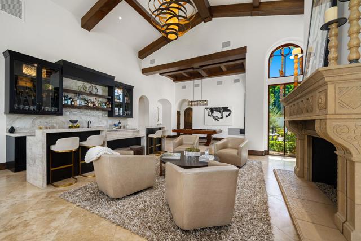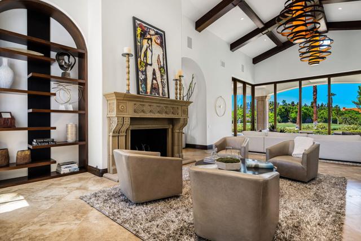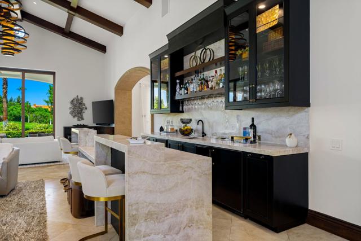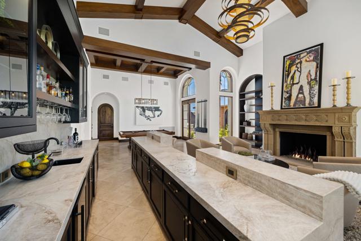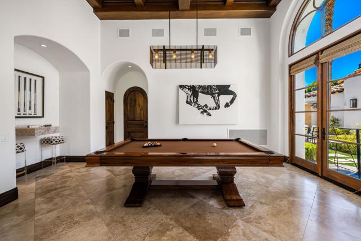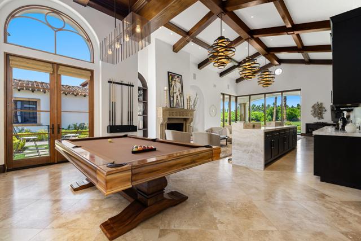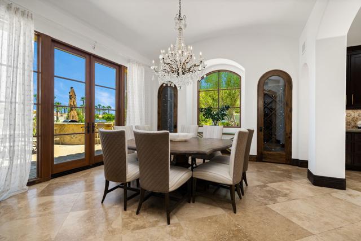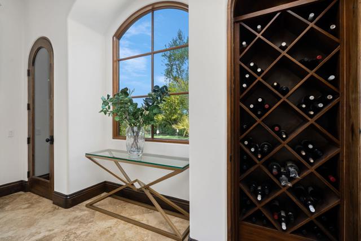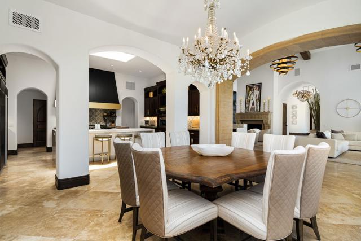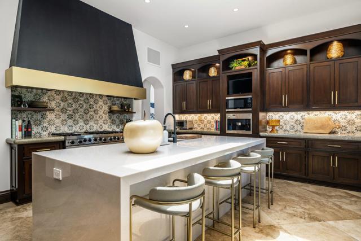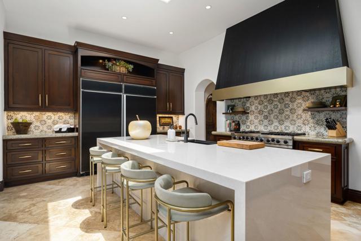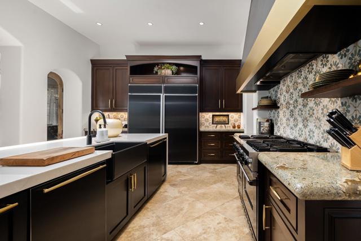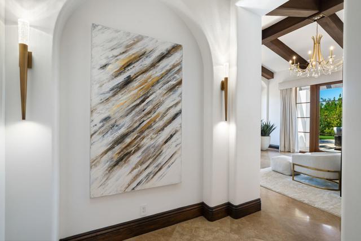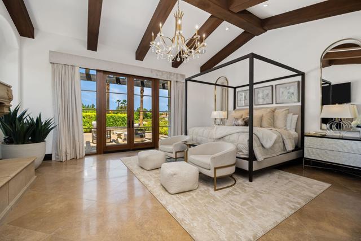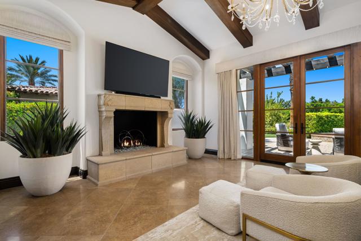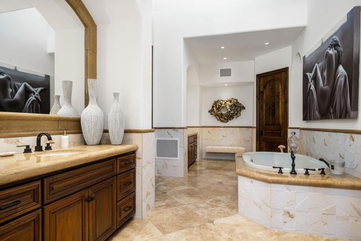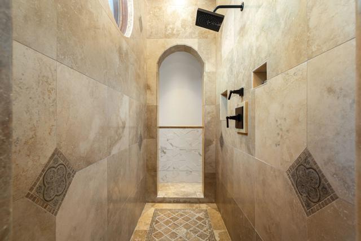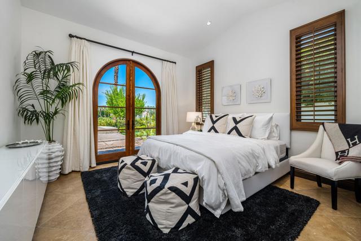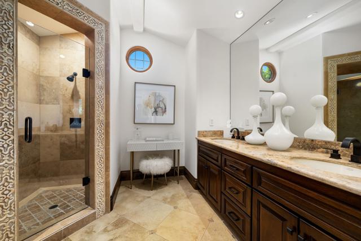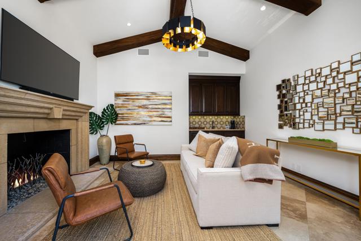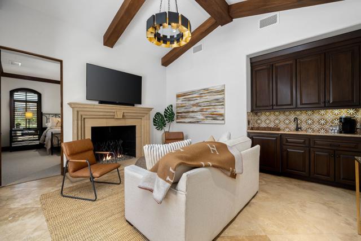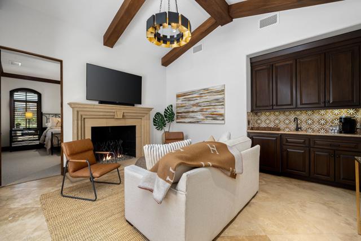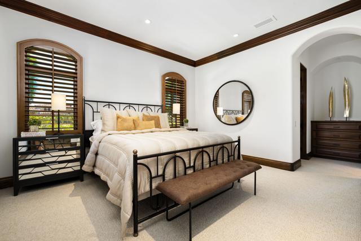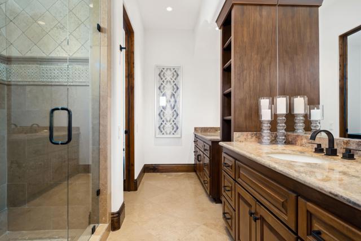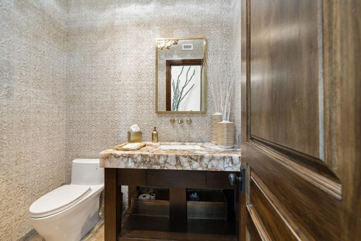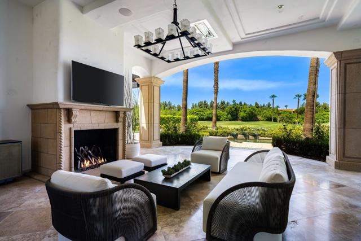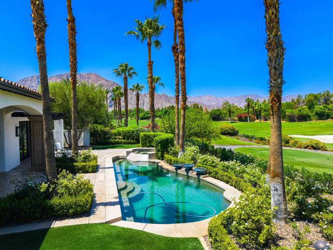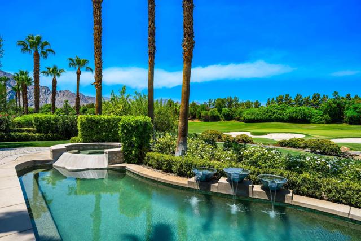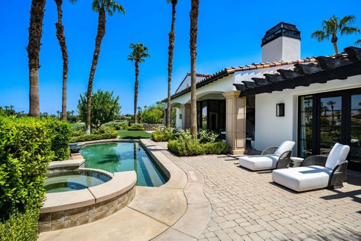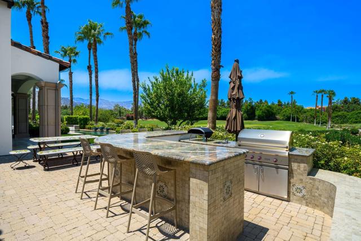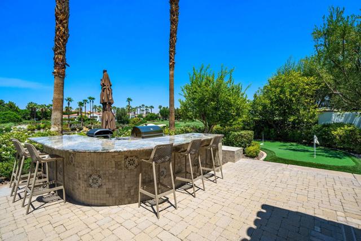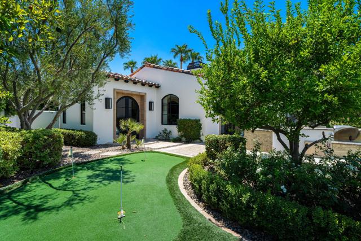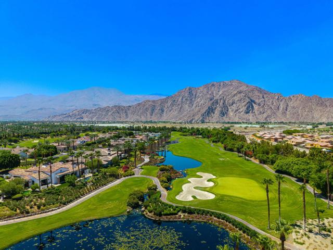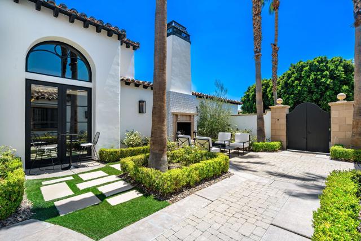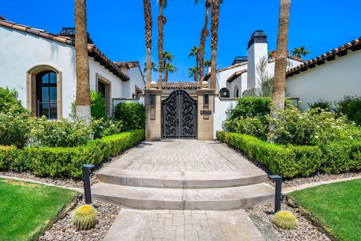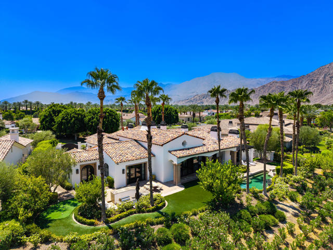Contact Kim Barron
Schedule A Showing
Request more information
- Home
- Property Search
- Search results
- 80250 Via Capri, La Quinta, CA 92253
- MLS#: 219133739DA ( Single Family Residence )
- Street Address: 80250 Via Capri
- Viewed: 4
- Price: $6,295,000
- Price sqft: $1,170
- Waterfront: Yes
- Wateraccess: Yes
- Year Built: 2005
- Bldg sqft: 5382
- Bedrooms: 3
- Total Baths: 5
- Full Baths: 4
- 1/2 Baths: 1
- Garage / Parking Spaces: 3
- Days On Market: 106
- Additional Information
- County: RIVERSIDE
- City: La Quinta
- Zipcode: 92253
- Subdivision: The Hideaway
- Provided by: Bennion Deville Homes
- Contact: Janine Janine

- DMCA Notice
-
DescriptionBeautiful custom home located behind the private gates at The Hideaway! This home was remodeled in 2021 and offers 5382 square feet of luxury living! Step through the iron gates that take you to the front courtyard with sitting area, fireplace, and entrance to the main house and guest house! This home offers a great room concept with travertine flooring throughout the home, large living area with ceiling to floor glass pocking doors, fireplace, incredible wet bar, wood beamed ceilings, game area, all for great entertaining! Step into the gourmet kitchen with dining area, large island with quartz counters and additional seating, ample cabinetry, Viking stove with gas cooktop, walk in pantry, and granite countertops! The dining area is just steps away and has 2 wine vaults. There are 2 bedrooms in the main house that includes the primary suite with sitting area, fireplace, direct access to the spa, soaking tub, walk in shower, and a large custom closet w/full bath! The third bedroom is located in the guest house that offers a living area with fireplace, kitchenette, bedroom, & bath! Step outside to the view overlooking the 3rd & 4th fairway of the Clive Clark Course. Pebble pool & spa, outdoor kitchen, putting green, fireplace, & large patio space for dining or relaxing poolside! This home is offered furnished including golf cart!
Property Location and Similar Properties
All
Similar
Features
Appliances
- Gas Cooktop
- Microwave
- Electric Oven
- Vented Exhaust Fan
- Refrigerator
- Disposal
- Dishwasher
Association Amenities
- Controlled Access
- Tennis Court(s)
- Golf Course
- Clubhouse
Association Fee
- 900.00
Association Fee Frequency
- Monthly
Carport Spaces
- 0.00
Construction Materials
- Stucco
Cooling
- Central Air
Country
- US
Door Features
- Double Door Entry
Eating Area
- Dining Room
- Breakfast Counter / Bar
Fencing
- Stucco Wall
Fireplace Features
- Gas
- Outside
- Patio
- Primary Bedroom
- Living Room
- Guest House
- Family Room
Flooring
- Stone
Foundation Details
- Slab
Garage Spaces
- 3.00
Heating
- Central
- Forced Air
- Fireplace(s)
- Natural Gas
Inclusions
- Furnished per inventory
Interior Features
- Wet Bar
Laundry Features
- Individual Room
Levels
- One
Living Area Source
- Assessor
Lockboxtype
- None
Lot Features
- Back Yard
- Landscaped
- Front Yard
- Close to Clubhouse
- On Golf Course
- Cul-De-Sac
- Sprinkler System
- Sprinklers Timer
- Planned Unit Development
Other Structures
- Guest House
Parcel Number
- 777100072
Parking Features
- Golf Cart Garage
- Driveway
- Garage Door Opener
Pool Features
- Gunite
- Pebble
- Private
Postalcodeplus4
- 7559
Property Type
- Single Family Residence
Roof
- Tile
Security Features
- Gated Community
Spa Features
- Private
- Gunite
Subdivision Name Other
- The Hideaway
Uncovered Spaces
- 0.00
Utilities
- Cable Available
View
- Golf Course
- Pool
- Mountain(s)
Virtual Tour Url
- https://www.tourfactory.com/idxr3219775
Year Built
- 2005
Year Built Source
- Assessor
Based on information from California Regional Multiple Listing Service, Inc. as of Nov 21, 2025. This information is for your personal, non-commercial use and may not be used for any purpose other than to identify prospective properties you may be interested in purchasing. Buyers are responsible for verifying the accuracy of all information and should investigate the data themselves or retain appropriate professionals. Information from sources other than the Listing Agent may have been included in the MLS data. Unless otherwise specified in writing, Broker/Agent has not and will not verify any information obtained from other sources. The Broker/Agent providing the information contained herein may or may not have been the Listing and/or Selling Agent.
Display of MLS data is usually deemed reliable but is NOT guaranteed accurate.
Datafeed Last updated on November 21, 2025 @ 12:00 am
©2006-2025 brokerIDXsites.com - https://brokerIDXsites.com


