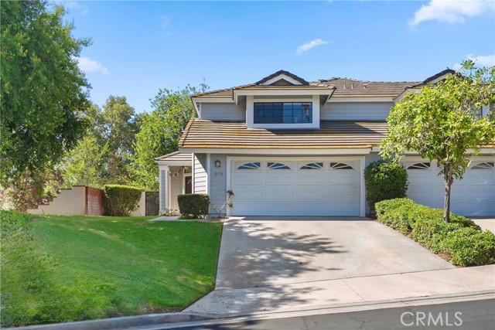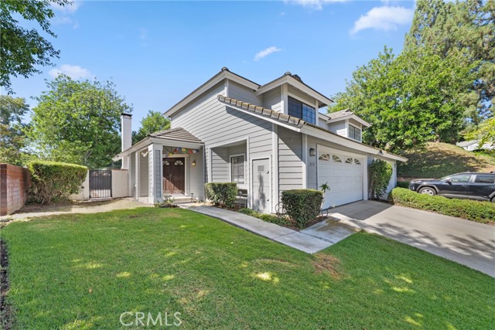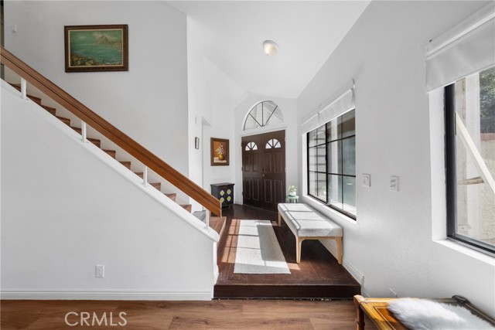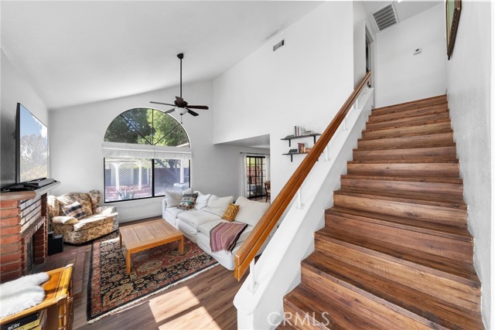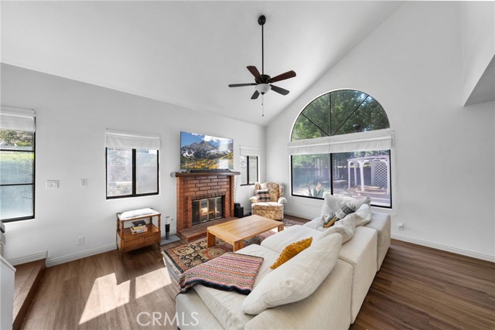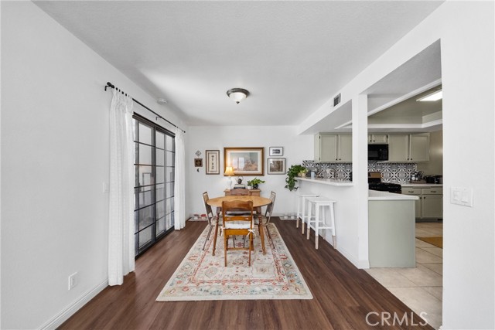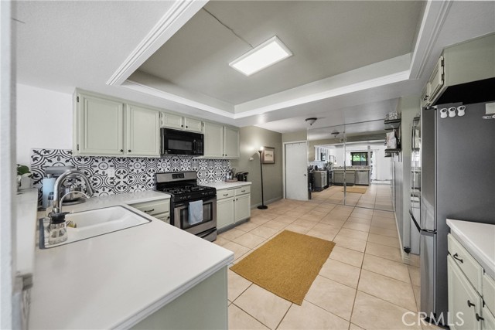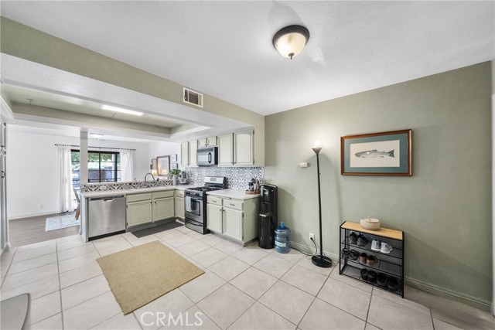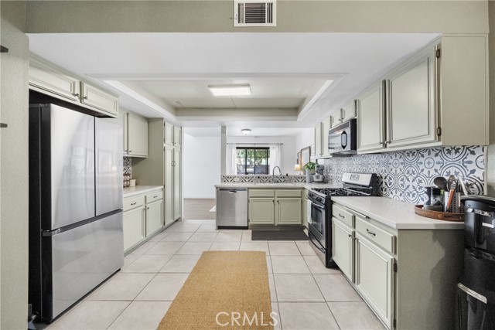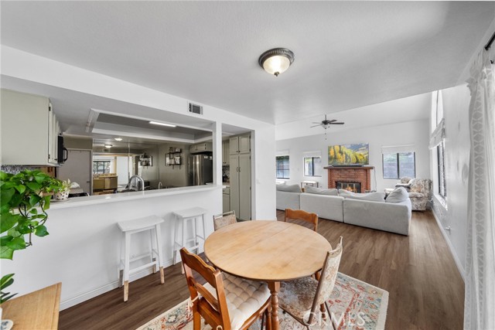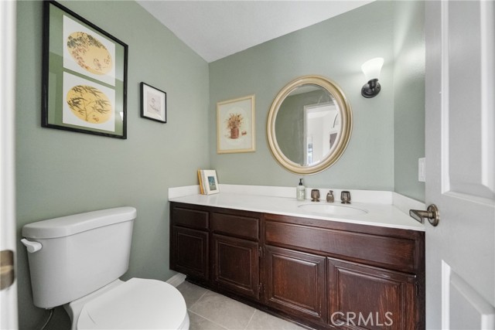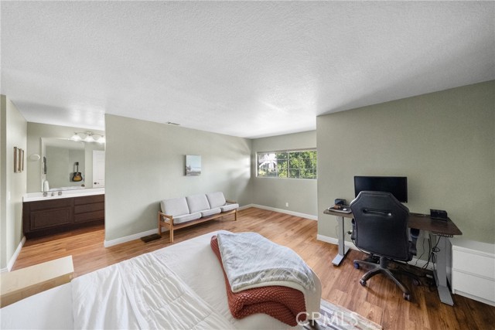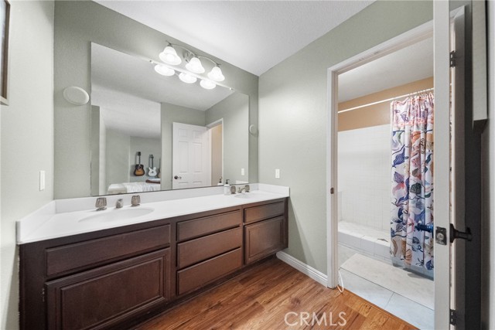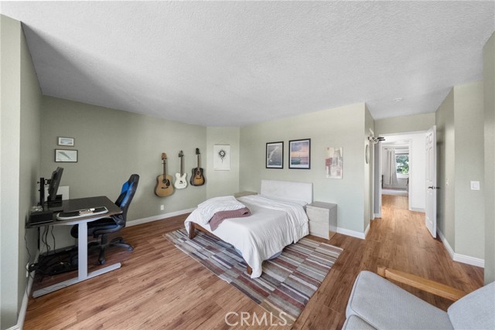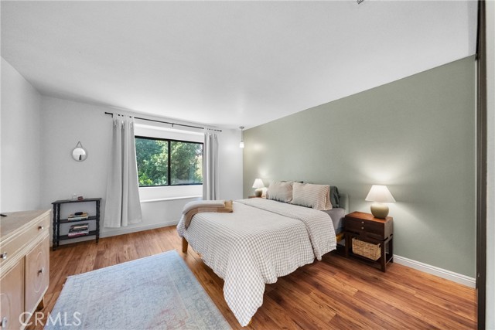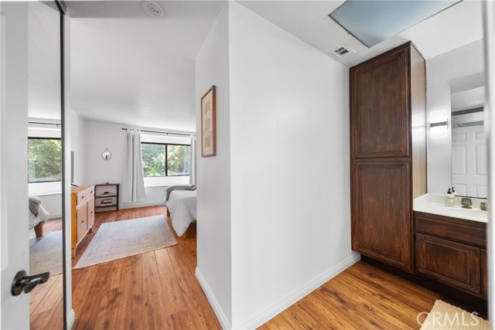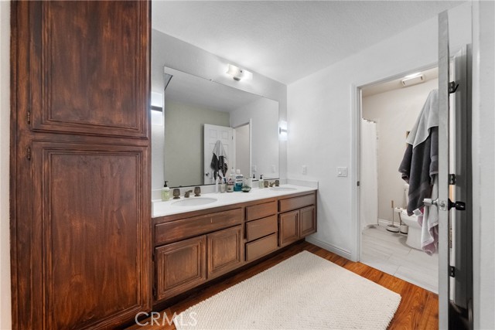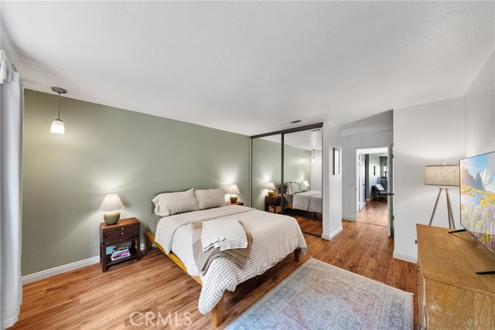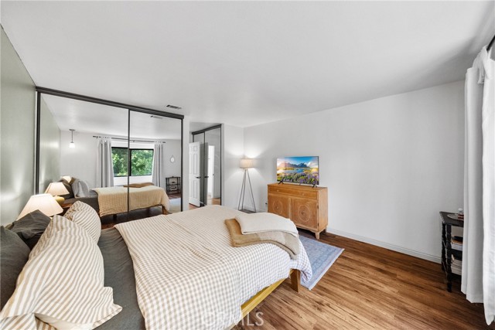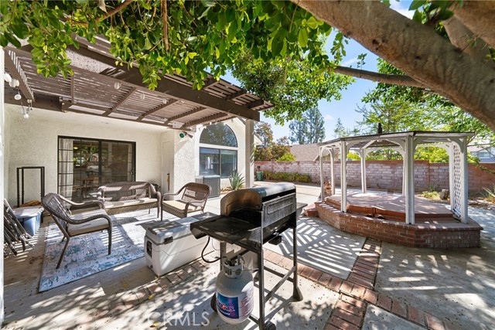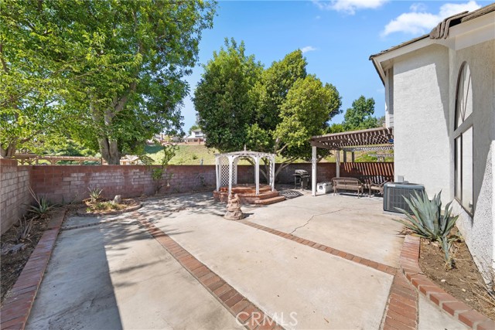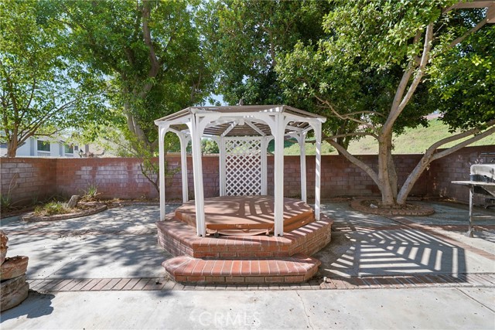Contact Kim Barron
Schedule A Showing
Request more information
- Home
- Property Search
- Search results
- 2172 Falcon Crest Drive, Riverside, CA 92506
- MLS#: SW25175787 ( Single Family Residence )
- Street Address: 2172 Falcon Crest Drive
- Viewed: 7
- Price: $524,999
- Price sqft: $334
- Waterfront: Yes
- Wateraccess: Yes
- Year Built: 1984
- Bldg sqft: 1570
- Bedrooms: 2
- Total Baths: 3
- Full Baths: 2
- 1/2 Baths: 1
- Garage / Parking Spaces: 2
- Days On Market: 183
- Additional Information
- County: RIVERSIDE
- City: Riverside
- Zipcode: 92506
- District: Riverside Unified
- Elementary School: ALCOTT
- Middle School: MATGAG
- High School: POLYTE
- Provided by: eXp Realty of California, Inc.
- Contact: Blake Blake

- DMCA Notice
-
DescriptionGated community of Crawford Country Estates in Riverside. Step through the double door entry into a bright, open living space. The living room showcases vaulted ceilings, large windows, and a distinct step down layout that creates both inviting relaxation and elegant entertaining areas with a fireplace and is the heart of the homewarm, spacious, and filled with natural light. Off of the living you will find a dining off of a large kitchen featuring a counter height breakfast bar, ideal for casual dining and entertaining. Upstairs, you'll find 2 generously sized bedrooms, each offering their own private bathroom for privacy and comfort for family or guests. Step into the backyard where space is no issue and you will find a very unique built in spa with gazebo.The home also includes a large driveway, an attached 2 car garage, and is located in a serene setting with direct access to community walking trails. One trail leads to the community pool, while another guides you to a greenbelt area perfect for picnics, pets, and outdoor play. The HOA fee includes front landscaping, homeowners hazard insurance, and exterior building maintenance, ensuring peace of mind and curb appeal. Don't miss this opportunity to own a home in one of Riversides most sought after gated communities. Schedule your private showing today!
Property Location and Similar Properties
All
Similar
Features
Appliances
- Gas Oven
- Gas Range
- Microwave
Assessments
- Unknown
Association Amenities
- Pool
- Spa/Hot Tub
- Picnic Area
- Common RV Parking
- Maintenance Grounds
- Pet Rules
- Pets Permitted
- Controlled Access
- Maintenance Front Yard
Association Fee
- 435.00
Association Fee Frequency
- Monthly
Commoninterest
- Planned Development
Common Walls
- No Common Walls
Cooling
- Central Air
Country
- US
Days On Market
- 171
Eating Area
- Breakfast Counter / Bar
- Dining Room
Elementary School
- ALCOTT
Elementaryschool
- Alcott
Fireplace Features
- Living Room
Garage Spaces
- 2.00
Heating
- Central
High School
- POLYTE
Highschool
- Polytechnic
Laundry Features
- In Garage
Levels
- Two
Living Area Source
- Assessor
Lockboxtype
- Combo
Lot Features
- 0-1 Unit/Acre
- Back Yard
- Front Yard
Middle School
- MATGAG
Middleorjuniorschool
- Matthew Gage
Parcel Number
- 243080056
Parking Features
- Driveway
- Paved
- Street
Pool Features
- Community
Postalcodeplus4
- 3473
Property Type
- Single Family Residence
Road Frontage Type
- City Street
Road Surface Type
- Paved
School District
- Riverside Unified
Security Features
- Gated Community
Sewer
- Public Sewer
Spa Features
- Community
View
- Neighborhood
Water Source
- Public
Year Built
- 1984
Year Built Source
- Public Records
Zoning
- R1080
Based on information from California Regional Multiple Listing Service, Inc. as of Jan 30, 2026. This information is for your personal, non-commercial use and may not be used for any purpose other than to identify prospective properties you may be interested in purchasing. Buyers are responsible for verifying the accuracy of all information and should investigate the data themselves or retain appropriate professionals. Information from sources other than the Listing Agent may have been included in the MLS data. Unless otherwise specified in writing, Broker/Agent has not and will not verify any information obtained from other sources. The Broker/Agent providing the information contained herein may or may not have been the Listing and/or Selling Agent.
Display of MLS data is usually deemed reliable but is NOT guaranteed accurate.
Datafeed Last updated on January 30, 2026 @ 12:00 am
©2006-2026 brokerIDXsites.com - https://brokerIDXsites.com


