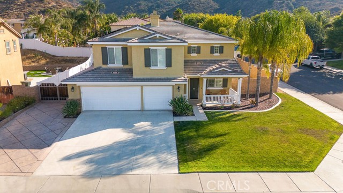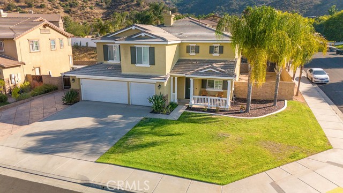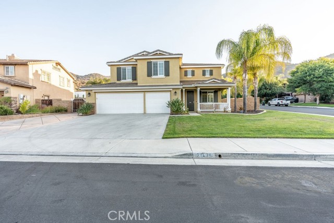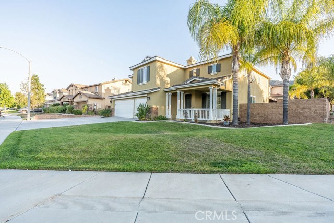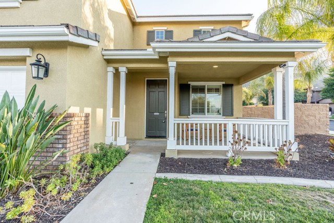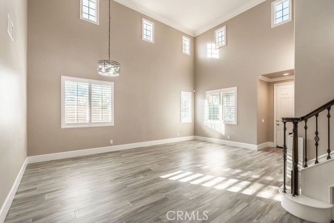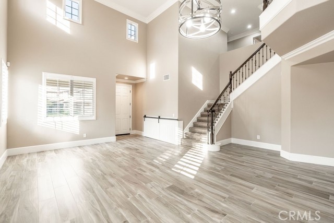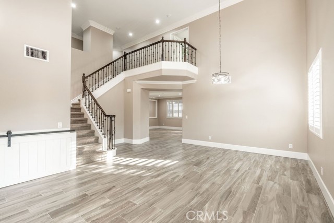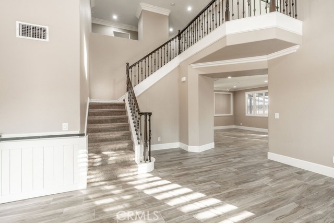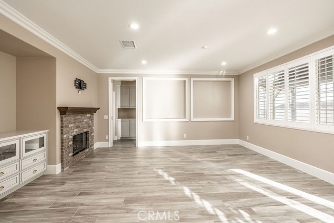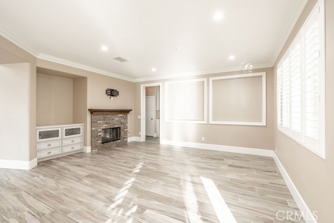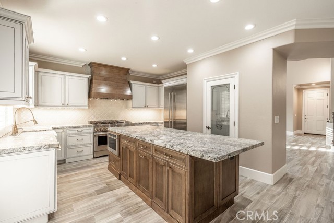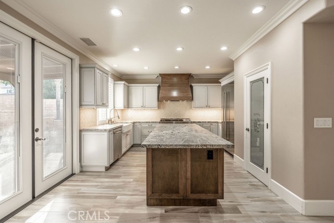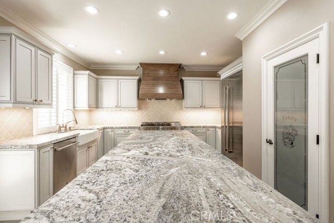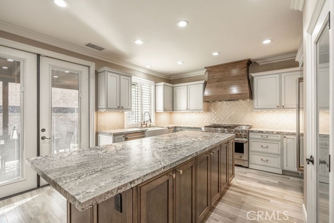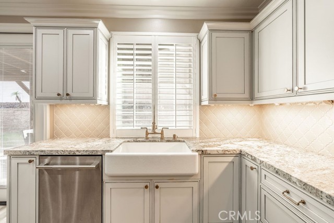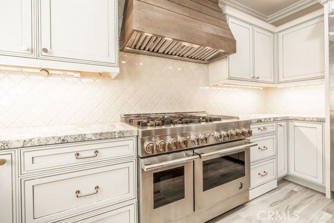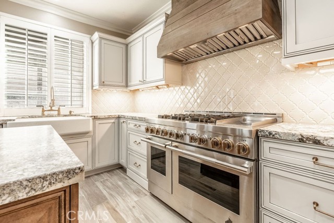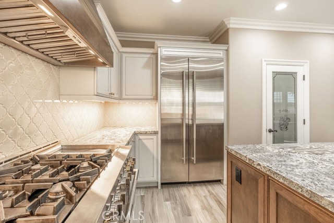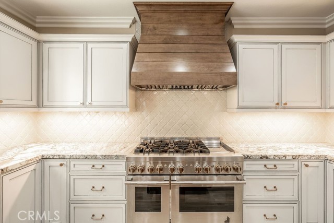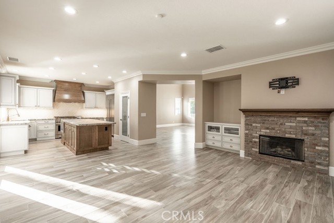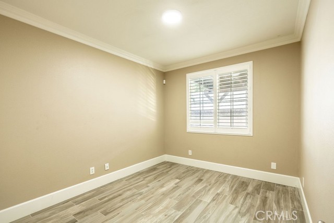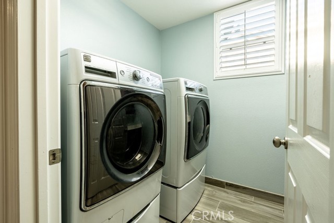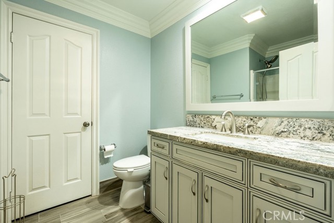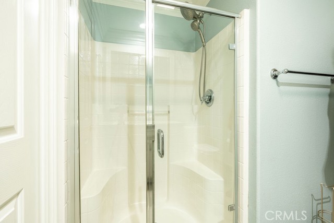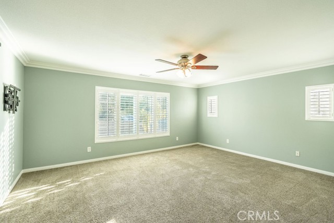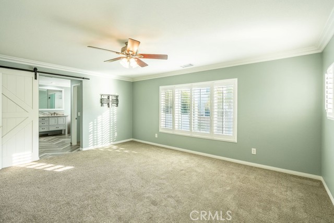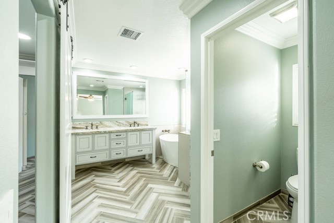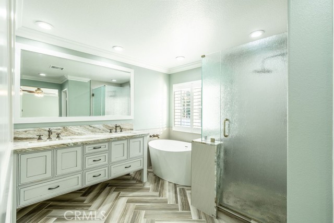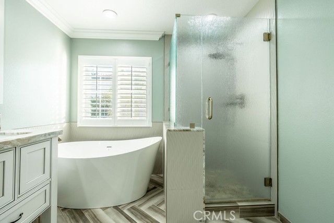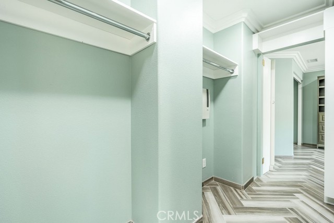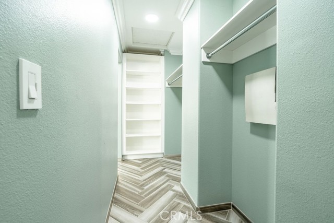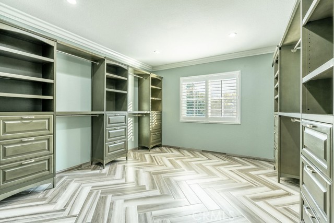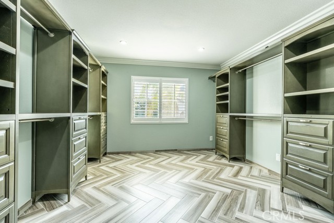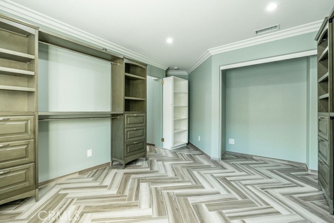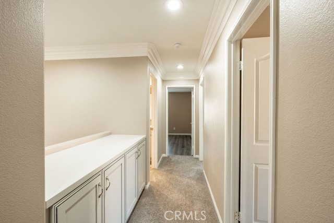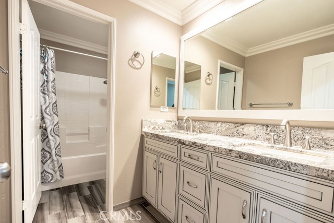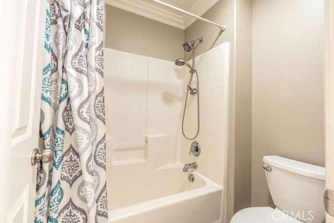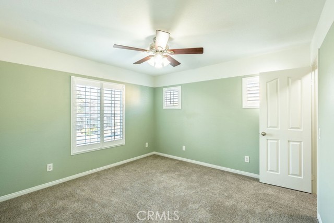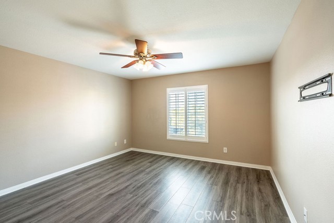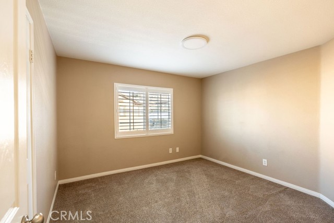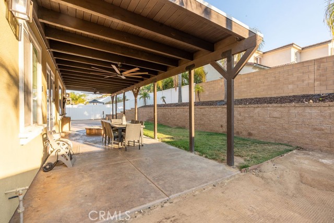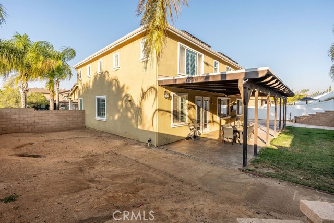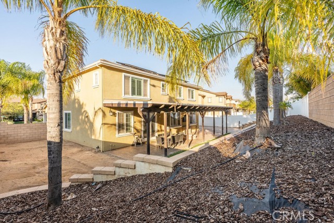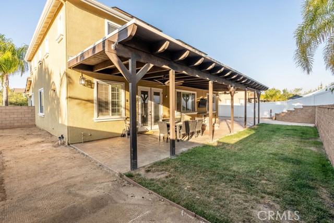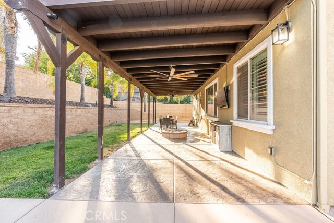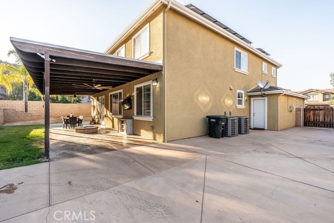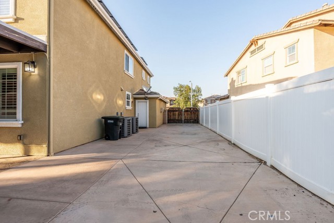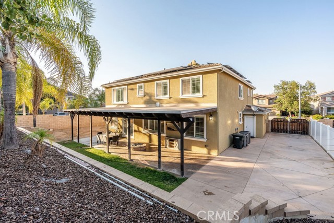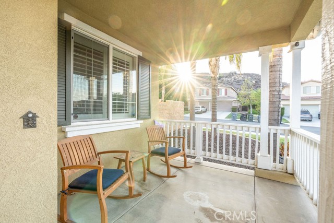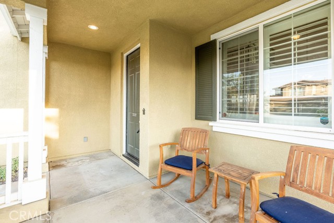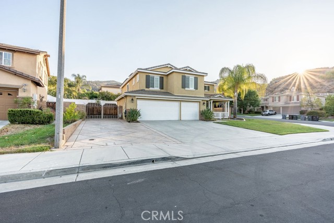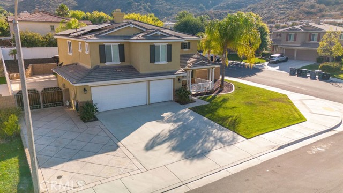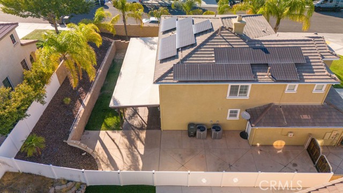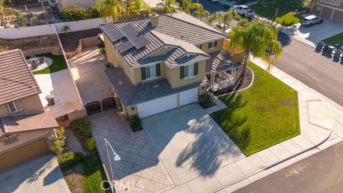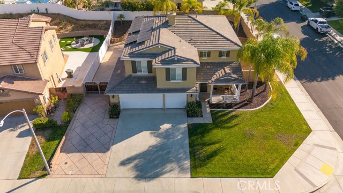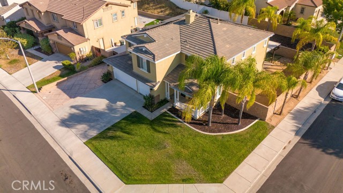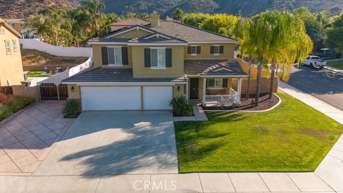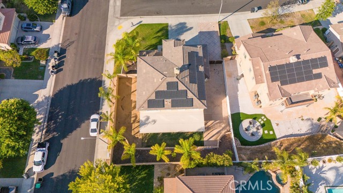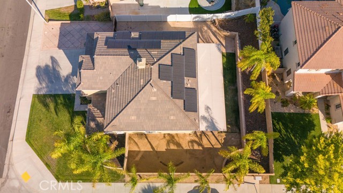Contact Kim Barron
Schedule A Showing
Request more information
- Home
- Property Search
- Search results
- 21475 Terrazzo Lane, Wildomar, CA 92595
- MLS#: IG25177963 ( Single Family Residence )
- Street Address: 21475 Terrazzo Lane
- Viewed: 6
- Price: $799,000
- Price sqft: $284
- Waterfront: No
- Year Built: 2007
- Bldg sqft: 2816
- Bedrooms: 5
- Total Baths: 3
- Full Baths: 3
- Garage / Parking Spaces: 6
- Days On Market: 80
- Additional Information
- County: RIVERSIDE
- City: Wildomar
- Zipcode: 92595
- District: Lake Elsinore Unified
- Middle School: DAABR
- High School: ELSINO
- Provided by: Keller Williams Realty Riv
- Contact: Stephanie Stephanie

- DMCA Notice
-
DescriptionWelcome to 21475 Terrazzo Ln The Ultimate in Upgraded Living! Every inch of this 5 bedroom, 3 bathroom stunner has been thoughtfully remodeled and upgraded to perfection with over $300K IN UPGRADES. With over 2,800 sq. ft. of luxury, this home sits on a corner lot in a family friendly neighborhood thats perfect for holiday decorating and trick or treating. Step inside to find wood look tile floors, crown molding, extended baseboards, and custom shutters throughout. The showstopper chefs kitchen features: A JennAir custom oven and range Built in, cabinet depth JennAir fridge Granite countertops A massive extended island Gorgeous gray cabinets with luxury pinstriping Custom hood and walk in pantry The living room boasts a custom brick fireplace with a stylish mantle, and the back patio now has upgraded access through newly added French doorsperfect for entertaining. Upstairs, the primary suite is oversized with two custom barn doors, a fully remodeled spa like bathroom, and a closet so big it could be a bedroom. An additional barn door is cleverly placed at the bottom of the stairsideal for pets or little ones. The yard is just as dialed in, featuring: Two steel RV gates Vinyl fencing + block walls for privacy 220V RV hookup PAID OFF SOLAR no true up bill! Every detail in this home has been elevatedcustom cabinetry throughout, high end finishes, and a layout that blends luxury with everyday comfort. This is more than a home. Its a lifestyle upgrade. Book your showing today before this beauty is gone!
Property Location and Similar Properties
All
Similar
Features
Appliances
- 6 Burner Stove
- Built-In Range
- Dishwasher
- Double Oven
- Freezer
- Disposal
- Gas Oven
- Range Hood
- Refrigerator
- Water Heater
Assessments
- Unknown
Association Fee
- 88.00
Association Fee Frequency
- Monthly
Commoninterest
- None
Common Walls
- No Common Walls
Cooling
- Central Air
Country
- US
Days On Market
- 78
Electric
- 220 Volts
Entry Location
- front door
Fencing
- Block
- Vinyl
Fireplace Features
- Living Room
Flooring
- Carpet
- Tile
Garage Spaces
- 3.00
Heating
- Central
High School
- ELSINO
Highschool
- Elsinore
Interior Features
- High Ceilings
- Open Floorplan
- Pantry
Laundry Features
- Individual Room
Levels
- Two
Living Area Source
- Assessor
Lockboxtype
- Combo
Lot Features
- 0-1 Unit/Acre
Middle School
- DAABR
Middleorjuniorschool
- David A Brown
Parcel Number
- 382261005
Parking Features
- Garage
Patio And Porch Features
- None
Pool Features
- None
Postalcodeplus4
- 6932
Property Type
- Single Family Residence
Roof
- Clay
School District
- Lake Elsinore Unified
Sewer
- Public Sewer
Spa Features
- None
Uncovered Spaces
- 3.00
Utilities
- Electricity Connected
- Natural Gas Connected
- Sewer Connected
- Water Connected
View
- City Lights
- Mountain(s)
Water Source
- Public
Year Built
- 2007
Year Built Source
- Assessor
Zoning
- R-1
Based on information from California Regional Multiple Listing Service, Inc. as of Oct 26, 2025. This information is for your personal, non-commercial use and may not be used for any purpose other than to identify prospective properties you may be interested in purchasing. Buyers are responsible for verifying the accuracy of all information and should investigate the data themselves or retain appropriate professionals. Information from sources other than the Listing Agent may have been included in the MLS data. Unless otherwise specified in writing, Broker/Agent has not and will not verify any information obtained from other sources. The Broker/Agent providing the information contained herein may or may not have been the Listing and/or Selling Agent.
Display of MLS data is usually deemed reliable but is NOT guaranteed accurate.
Datafeed Last updated on October 26, 2025 @ 12:00 am
©2006-2025 brokerIDXsites.com - https://brokerIDXsites.com


