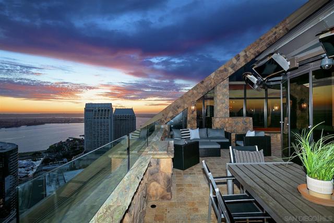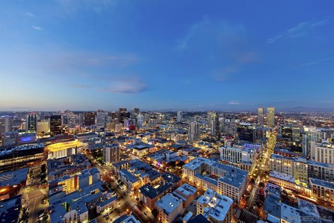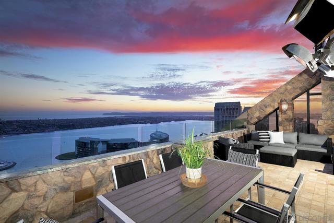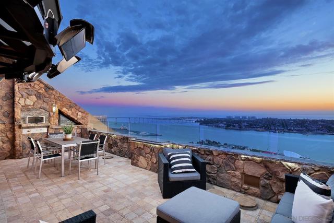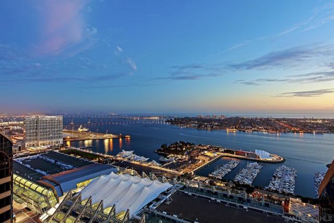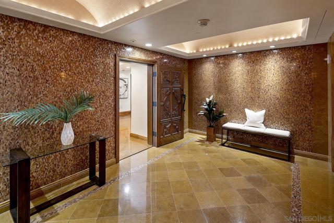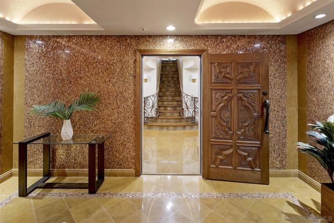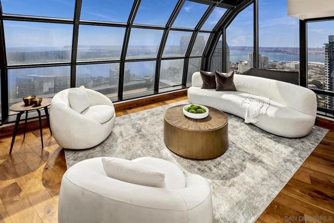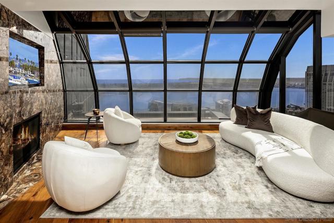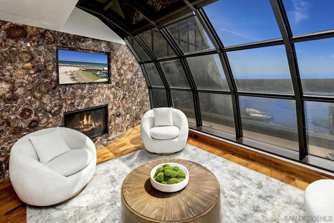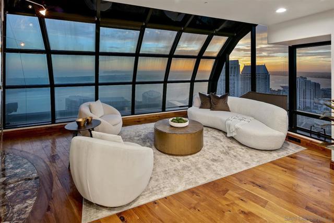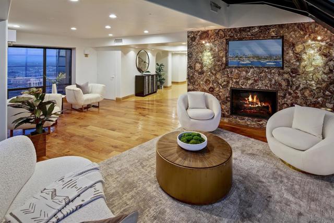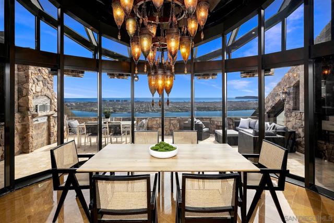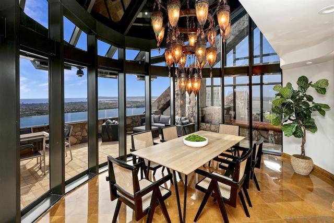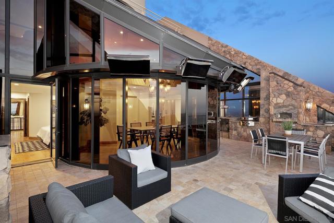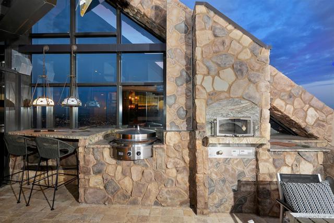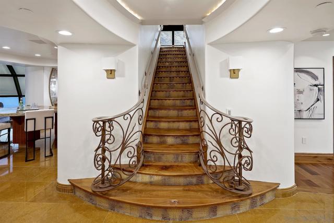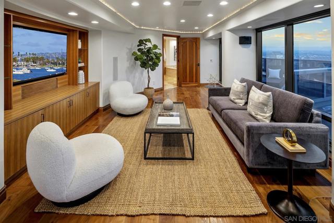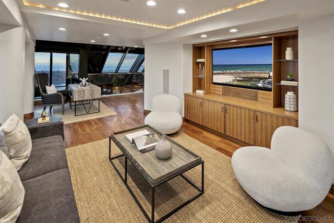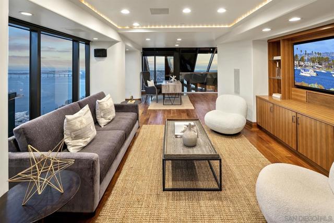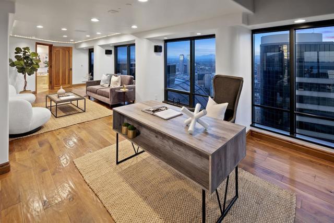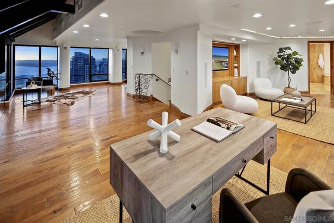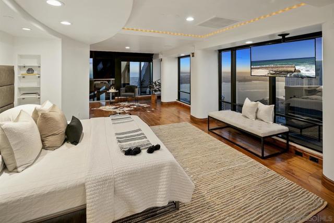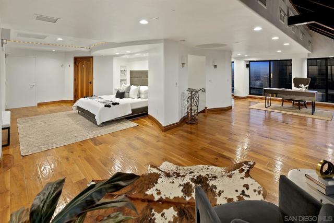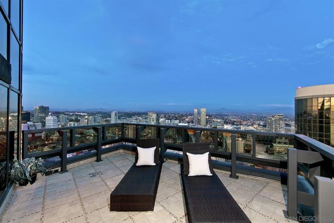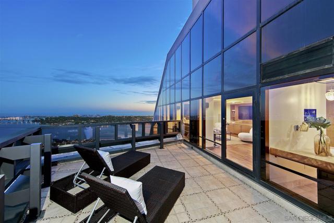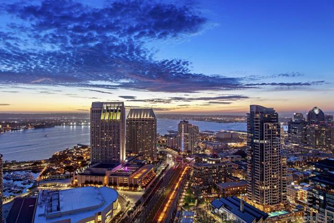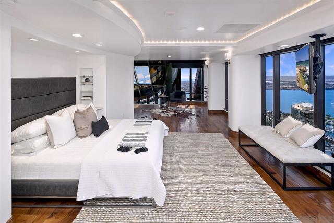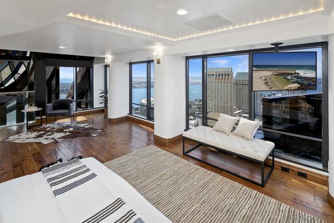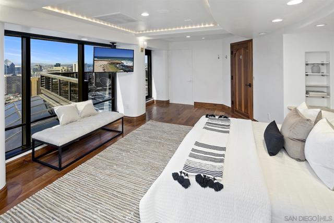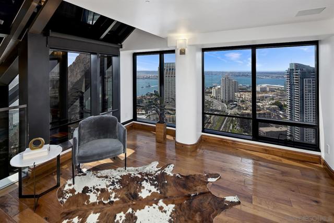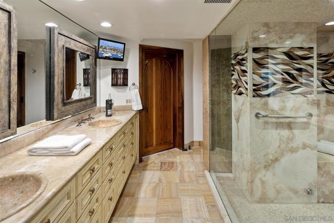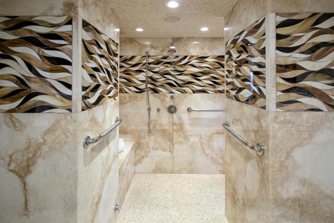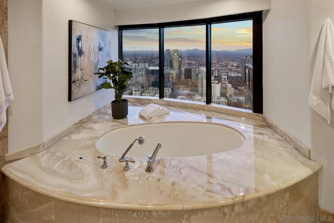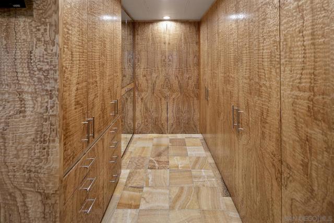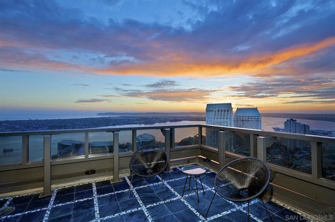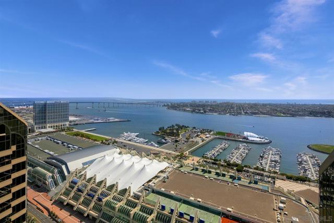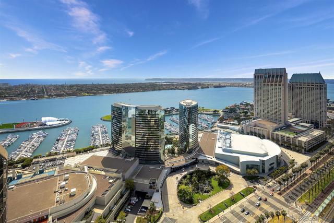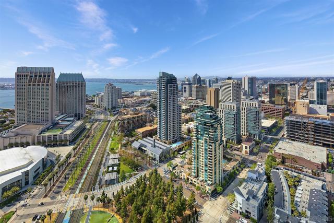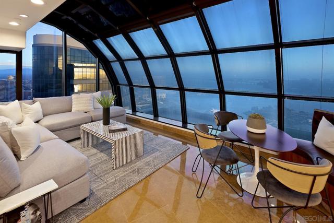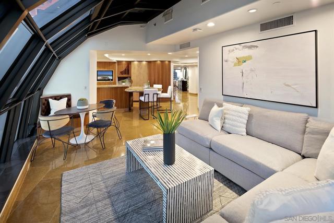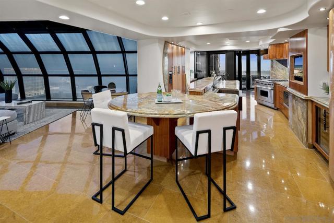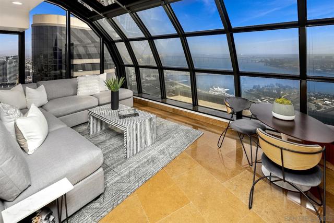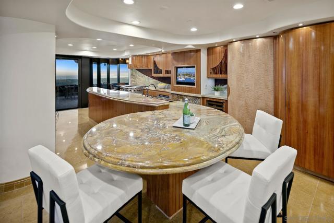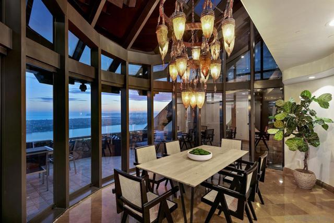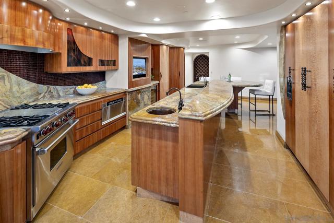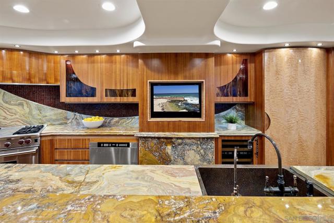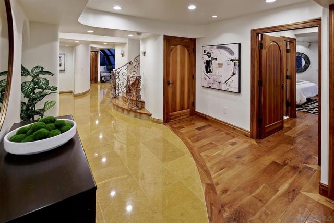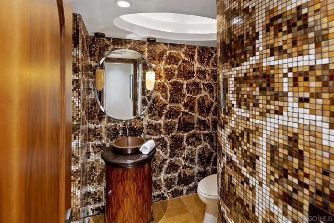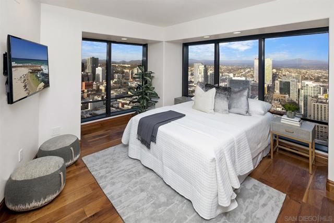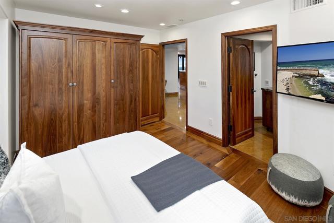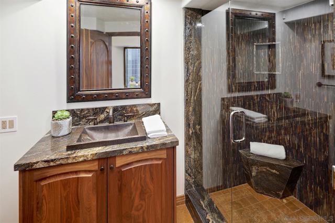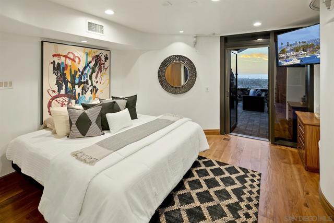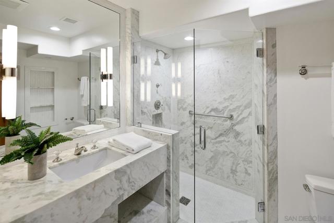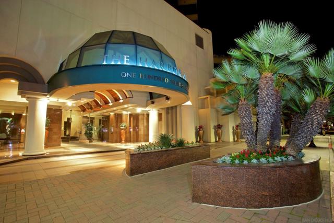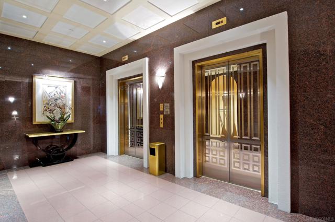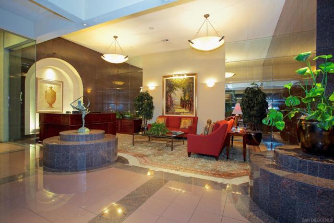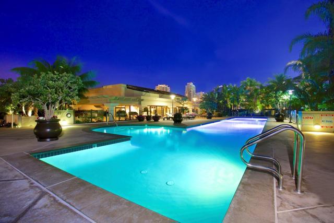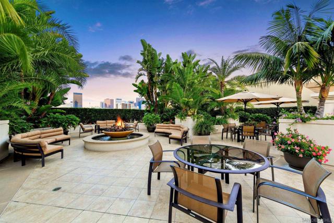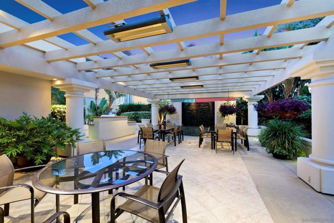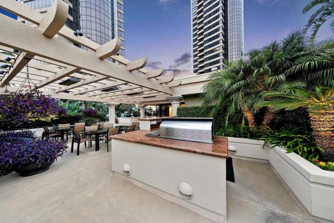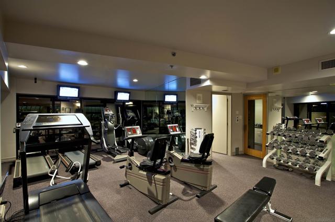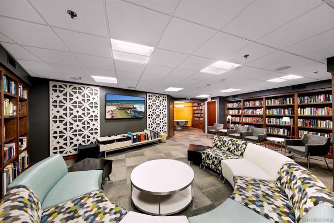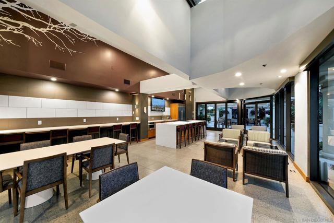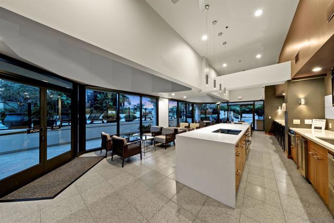Contact Kim Barron
Schedule A Showing
Request more information
- Home
- Property Search
- Search results
- 100 Harbor Dr 4102, San Diego, CA 92101
- MLS#: 250035587SD ( Condominium )
- Street Address: 100 Harbor Dr 4102
- Viewed: 31
- Price: $4,999,900
- Price sqft: $1,346
- Waterfront: No
- Year Built: 1992
- Bldg sqft: 3714
- Bedrooms: 3
- Total Baths: 4
- Full Baths: 3
- 1/2 Baths: 1
- Garage / Parking Spaces: 3
- Days On Market: 120
- Additional Information
- County: SAN DIEGO
- City: San Diego
- Zipcode: 92101
- Subdivision: Downtown
- Building: Downtown
- Provided by: Compass
- Contact: Chad Chad

- DMCA Notice
-
DescriptionEnjoy breathtaking 360 degree ocean, San Diego bay, Downtown cityscape & surrounding landmark views! Along with views from every room, you will be embraced by thoughtful design that takes full advantage of the dramatic architecture & incorporates the finest finishes creating an exceptional private paradise soaring above the city! Located on the 41st floor, you will be greeted by the grand foyer that leads to the main living level with formal living & dining rooms, a gourmet kitchen, 2 en suite bedrooms & the first of 3 outdoor spaces, spacious & complete with an outdoor kitchen. The second floor is dedicated to the expansive primary retreat that provides sitting & office areas, luxurious spa inspired bath & two terraces! Harbor Club continues to be an icon of luxury living with an abundance of resort style amenities! Rarely does the opportunity come along to own one of the few, true penthouses in Downtown San Diego. Enjoy breathtaking 360 degree views of our unique & special San Diego landscape that includes ocean, San Diego bay, Downtown cityscape & surrounding landmark views. Along with views from every room, you will be embraced by thoughtful design that takes full advantage of the dramatic architecture & incorporates the finest finishes creating an exceptional private paradise soaring above the city! Located on the 41st floor, you will be greeted by the grand foyer that leads to the main living floor with formal living & dining rooms, a gourmet kitchen with custom cabinetry, breakfast bar & top of the line appliances, 2 bedrooms, both en suite & the first of 3 outdoor spaces, spacious & complete with a pizza oven & Evo grill. The second floor is dedicated to the expansive primary retreat that includes sitting & office areas, luxurious spa inspired bath & two more outdoor terraces! Harbor Club continues to be an icon of luxury living with an abundance of resort style amenities; a pool, spa, sauna, fitness center, clubhouse, firepits, sitting & BBQ areas are just a few of the ways to relax in comfort & style! An ideal location offering a tranquil retreat while remaining conveniently close to vibrant attractions and amenities. Enjoy a stroll along the harbor, take in a Padres game and plenty of restaurants, nightlife and entertainment are yours to enjoy!
Property Location and Similar Properties
All
Similar
Features
Appliances
- Dishwasher
- Disposal
- Refrigerator
- 6 Burner Stove
- Built-In Range
- ENERGY STAR Qualified Appliances
- Gas Oven
- Gas Cooktop
- Gas Cooking
Architectural Style
- Contemporary
Association Amenities
- Clubhouse
- Gym/Ex Room
- Spa/Hot Tub
- Barbecue
- Pool
- Maintenance Grounds
- Concierge
Association Fee
- 2028.37
Association Fee Frequency
- Monthly
Commoninterest
- Condominium
Construction Materials
- Concrete
- Glass
Cooling
- Central Air
- Zoned
Country
- US
Eating Area
- Area
Entrylevel
- 41
Fireplace Features
- Living Room
Garage Spaces
- 3.00
Heating
- Natural Gas
- Zoned
- Forced Air
Interior Features
- Balcony
- Built-in Features
- High Ceilings
- Living Room Balcony
- Living Room Deck Attached
Laundry Features
- Electric Dryer Hookup
Levels
- Two
Living Area Source
- Plans
Parcel Number
- 5353471850
Parking Features
- Assigned
- Community Structure
Patio And Porch Features
- Deck
- Stone
Pool Features
- Community
- Exercise Pool
Property Type
- Condominium
Property Condition
- Turnkey
Roof
- Concrete
Security Features
- Gated Community
Spa Features
- Community
- Bath
Subdivision Name Other
- Downtown
Uncovered Spaces
- 0.00
Unit Number
- 4102
Utilities
- Cable Available
- Sewer Connected
- Water Connected
View
- Bay
- Mountain(s)
Views
- 31
Virtual Tour Url
- https://www.propertypanorama.com/instaview/snd/250035587
Year Built
- 1992
Year Built Source
- Assessor
Zoning
- R-1:SINGLE
Based on information from California Regional Multiple Listing Service, Inc. as of Dec 04, 2025. This information is for your personal, non-commercial use and may not be used for any purpose other than to identify prospective properties you may be interested in purchasing. Buyers are responsible for verifying the accuracy of all information and should investigate the data themselves or retain appropriate professionals. Information from sources other than the Listing Agent may have been included in the MLS data. Unless otherwise specified in writing, Broker/Agent has not and will not verify any information obtained from other sources. The Broker/Agent providing the information contained herein may or may not have been the Listing and/or Selling Agent.
Display of MLS data is usually deemed reliable but is NOT guaranteed accurate.
Datafeed Last updated on December 4, 2025 @ 12:00 am
©2006-2025 brokerIDXsites.com - https://brokerIDXsites.com


