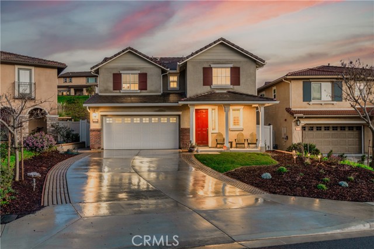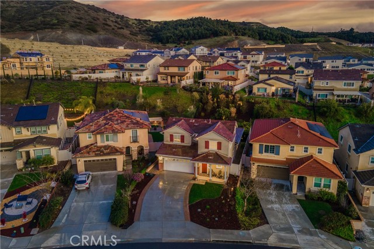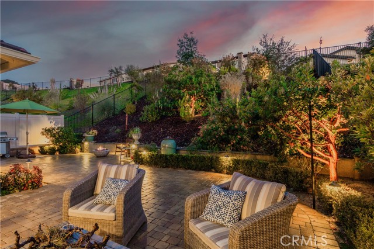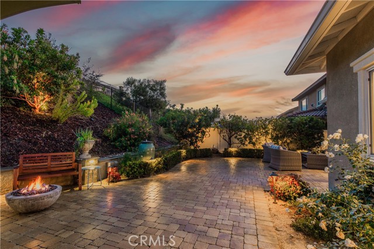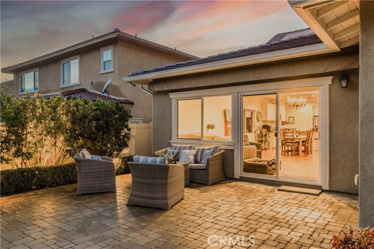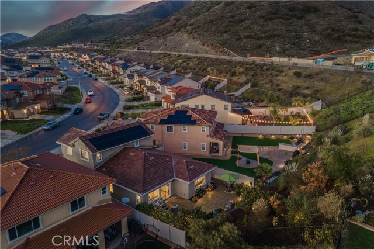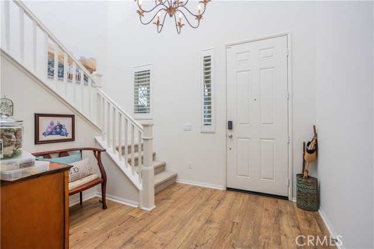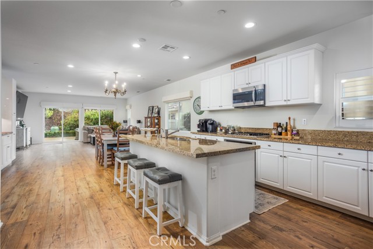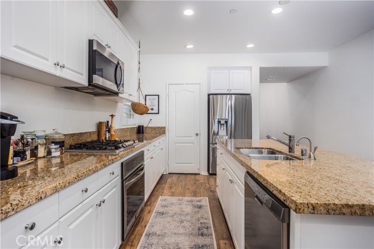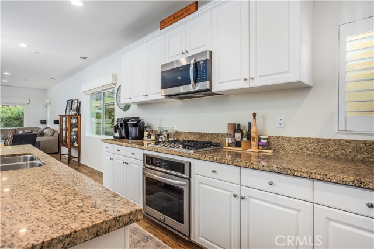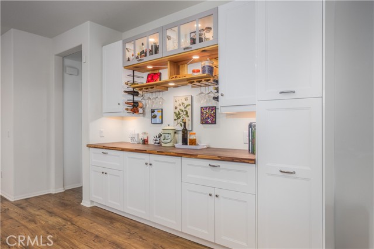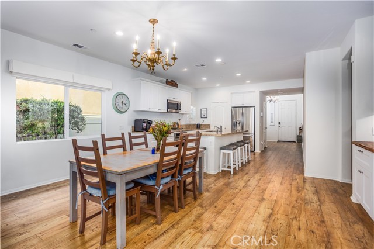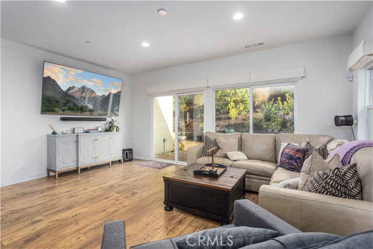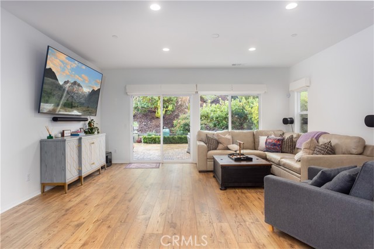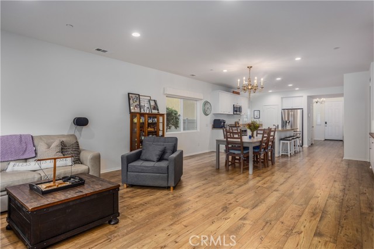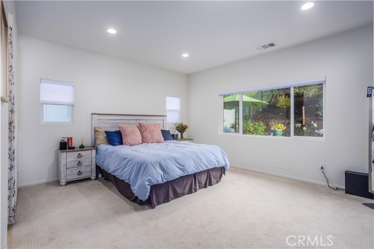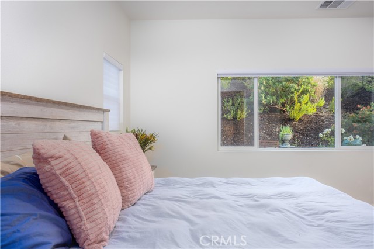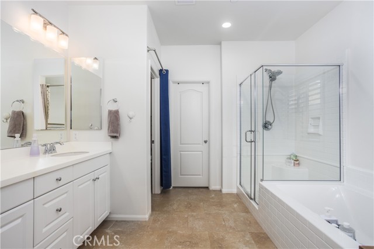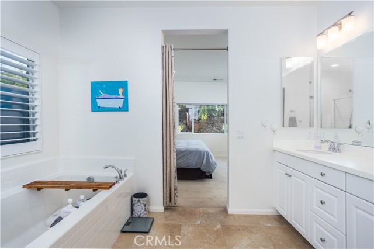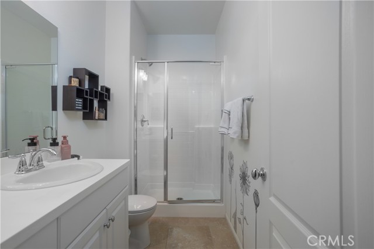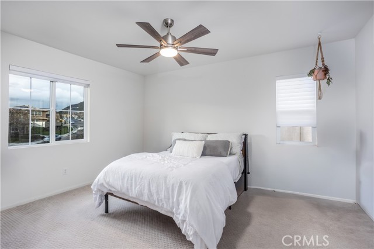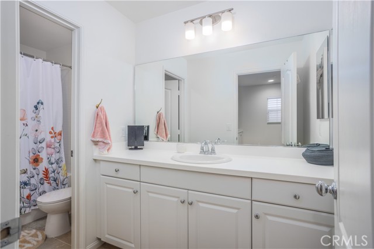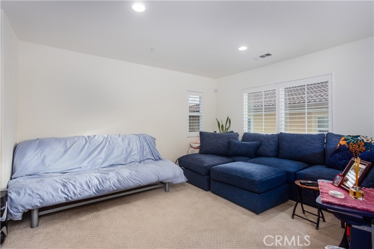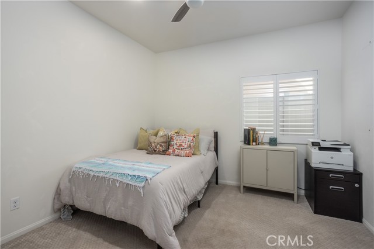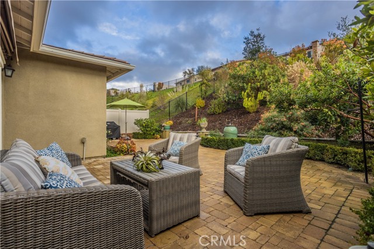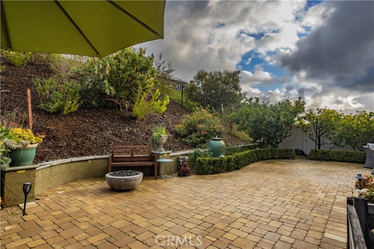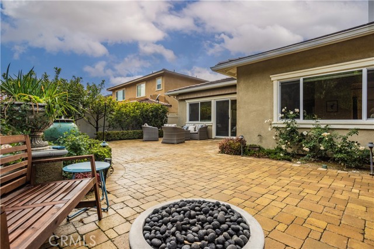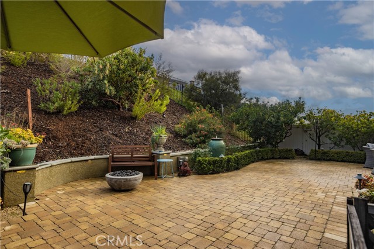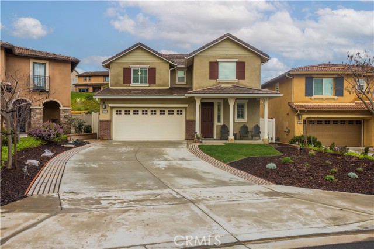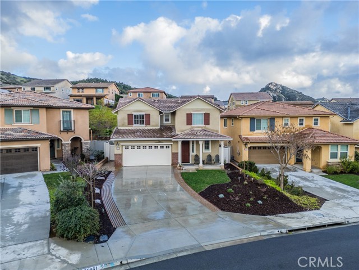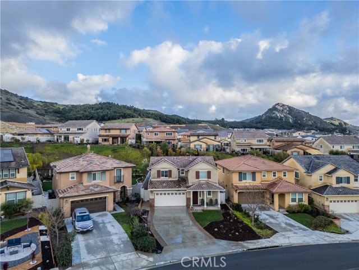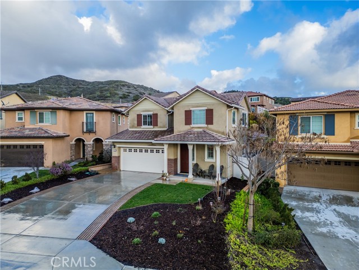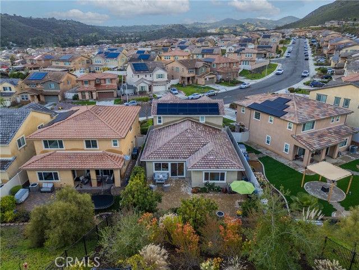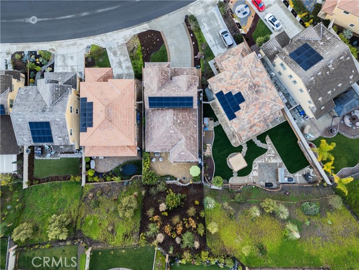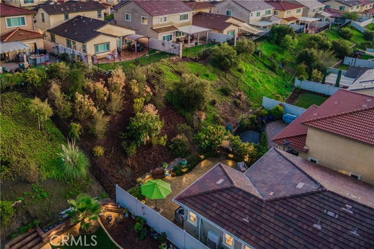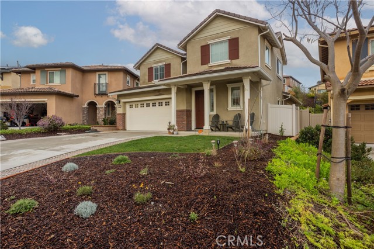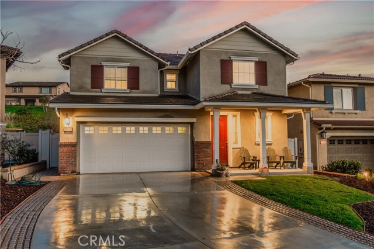Contact Kim Barron
Schedule A Showing
Request more information
- Home
- Property Search
- Search results
- 35647 Garrano Lane, Fallbrook, CA 92028
- MLS#: SW25177707 ( Single Family Residence )
- Street Address: 35647 Garrano Lane
- Viewed: 2
- Price: $819,000
- Price sqft: $358
- Waterfront: No
- Year Built: 2018
- Bldg sqft: 2285
- Bedrooms: 3
- Total Baths: 3
- Full Baths: 3
- Garage / Parking Spaces: 2
- Days On Market: 11
- Additional Information
- County: SAN DIEGO
- City: Fallbrook
- Zipcode: 92028
- District: Fallbrook Union
- Provided by: CRG Properties
- Contact: Kristen Kristen

- DMCA Notice
-
DescriptionWelcome to 35647 Garrano Lane (with OWNED SOLAR!!) where comfort, style, and smart living meet in scenic Fallbrook. This beautifully upgraded 3 bedroom, 3 bathroom home with a spacious loft offers the perfect blend of modern convenience and serene countryside living. Step inside to discover an open concept layout featuring a first floor primary suite with a generous walk in closet and luxurious en suite bath. An additional bedroom and full bathroom on the main level provide ideal accommodations for guests or multi generational living. The gourmet kitchen is a chefs dream with white cabinetry, granite countertops, stainless steel appliances, pantry, eat in island, and a custom coffee/wine bar upgrade. Upstairs, enjoy a private retreat with a third bedroom (also with a walk in closet), full bath, and a spacious loft/living area perfect for a media room, home office, or flex space. Elegant plantation shutters add a refined touch. Outside, unwind in the professionally finished backyard featuring Italian pavers, an automatic fill fountain, built in fire pit, lush landscaping with irrigation, and a smart retractable awning for customizable shade. The wide, extended driveway provides plenty of space for parking and curb appeal. Additional features include: instant hot water & water filtration system, automated window coverings & drapes, smart home capabilities & alarm system, abundant storage throughout, and the laundry room conveniently located on the main floor. Located in the desirable Horse Creek Ridge community, enjoy resort style amenities including two pools, clubhouse, BBQ area, playgrounds, sports park, and miles of hiking and biking trails. Just far enough to feel like a peaceful retreat, yet close to everything you need this home truly has it all.
Property Location and Similar Properties
All
Similar
Features
Appliances
- Dishwasher
- Disposal
- Instant Hot Water
Assessments
- Special Assessments
Association Amenities
- Pool
- Spa/Hot Tub
- Fire Pit
- Barbecue
- Outdoor Cooking Area
- Picnic Area
- Playground
- Dog Park
- Sport Court
- Biking Trails
- Hiking Trails
- Clubhouse
Association Fee
- 205.00
Association Fee Frequency
- Monthly
Commoninterest
- Planned Development
Common Walls
- No Common Walls
Cooling
- Central Air
Country
- US
Eating Area
- Family Kitchen
Entry Location
- foyer
Exclusions
- washer/dryer
- fridge and tesla charger
Fireplace Features
- None
Garage Spaces
- 2.00
Green Energy Efficient
- Appliances
- HVAC
- Insulation
- Lighting
- Water Heater
- Windows
Heating
- Central
Interior Features
- Open Floorplan
- Pantry
Laundry Features
- Individual Room
Levels
- Two
Living Area Source
- Assessor
Lockboxtype
- Combo
Lot Features
- 0-1 Unit/Acre
Parcel Number
- 1085040600
Pool Features
- Association
- Community
Postalcodeplus4
- 5719
Property Type
- Single Family Residence
School District
- Fallbrook Union
Sewer
- Public Sewer
Spa Features
- Association
- Community
View
- Hills
Water Source
- Public
Year Built
- 2018
Year Built Source
- Public Records
Zoning
- S88
Based on information from California Regional Multiple Listing Service, Inc. as of Aug 17, 2025. This information is for your personal, non-commercial use and may not be used for any purpose other than to identify prospective properties you may be interested in purchasing. Buyers are responsible for verifying the accuracy of all information and should investigate the data themselves or retain appropriate professionals. Information from sources other than the Listing Agent may have been included in the MLS data. Unless otherwise specified in writing, Broker/Agent has not and will not verify any information obtained from other sources. The Broker/Agent providing the information contained herein may or may not have been the Listing and/or Selling Agent.
Display of MLS data is usually deemed reliable but is NOT guaranteed accurate.
Datafeed Last updated on August 17, 2025 @ 12:00 am
©2006-2025 brokerIDXsites.com - https://brokerIDXsites.com


