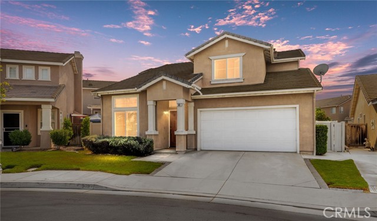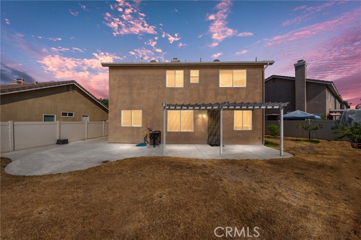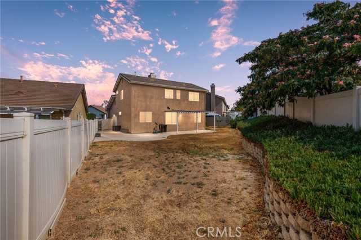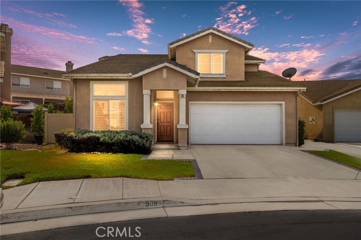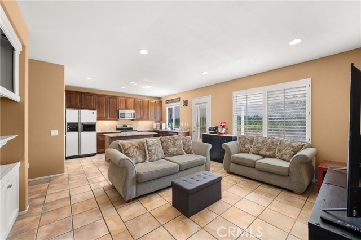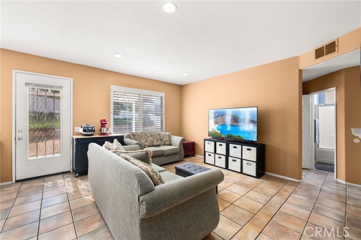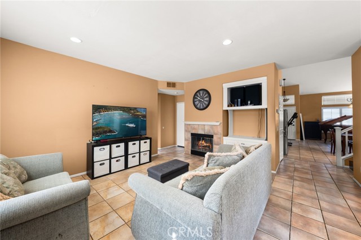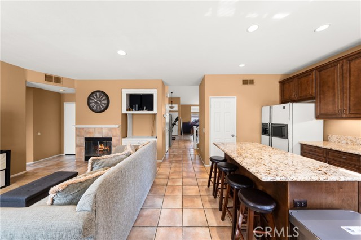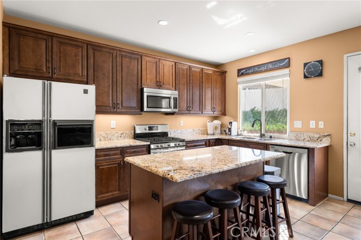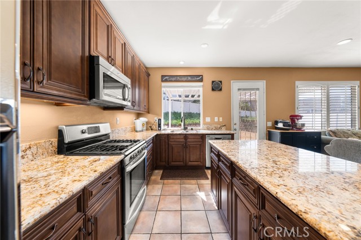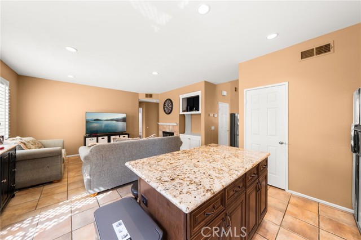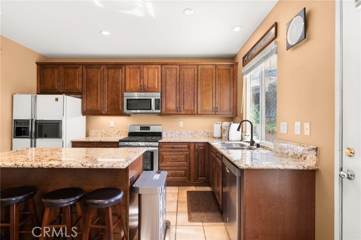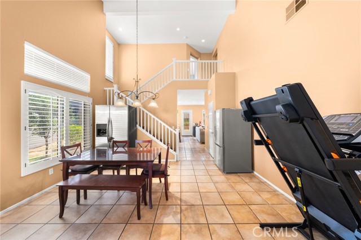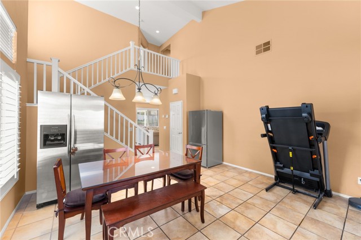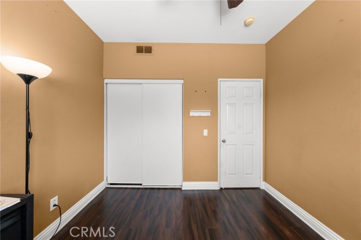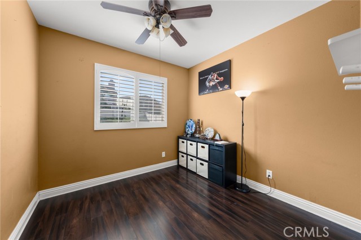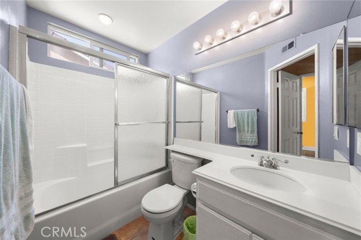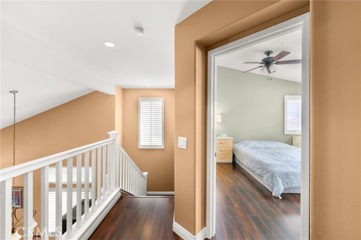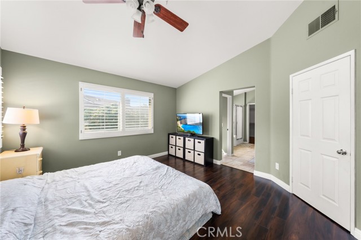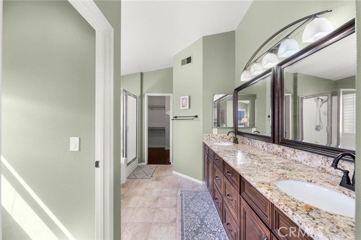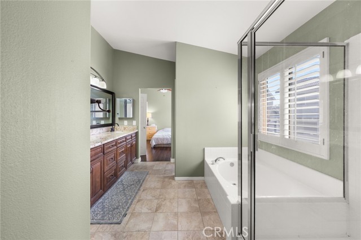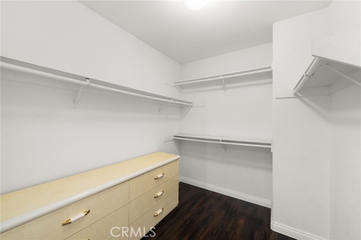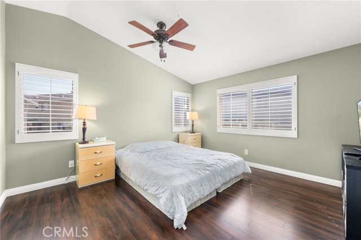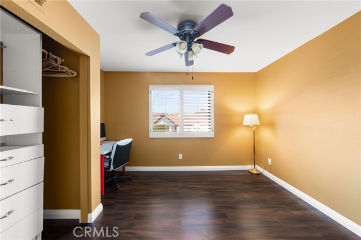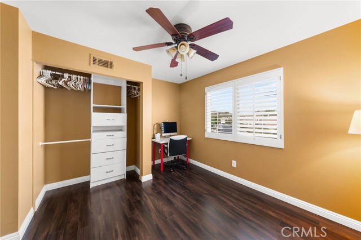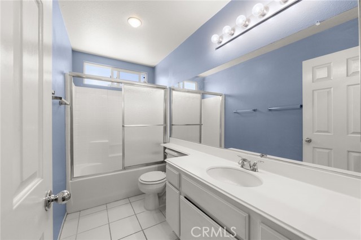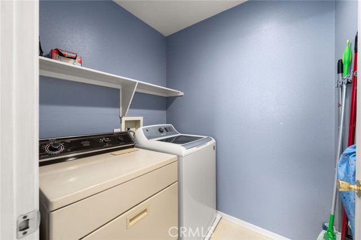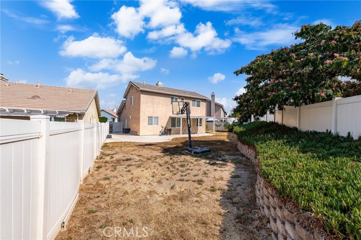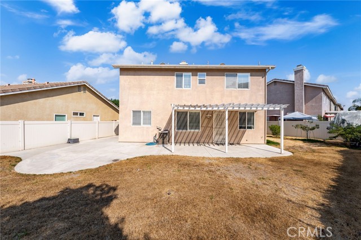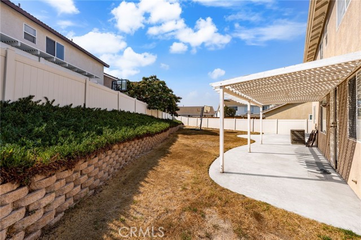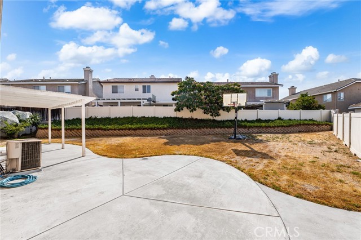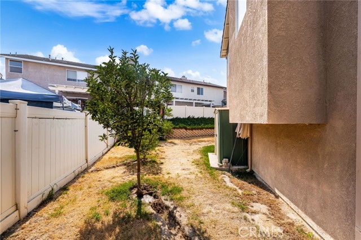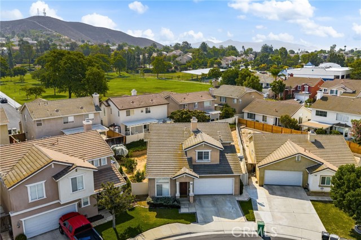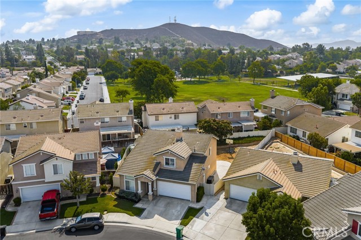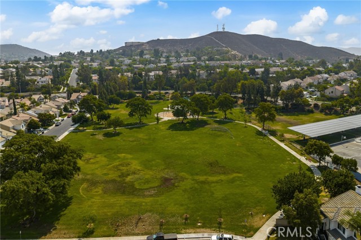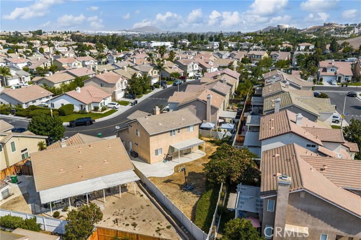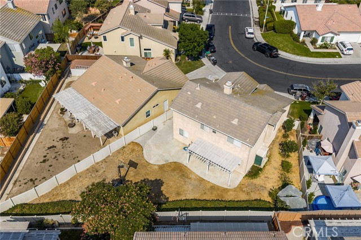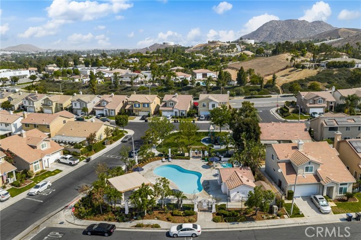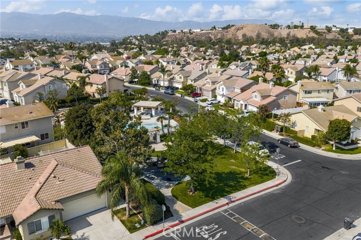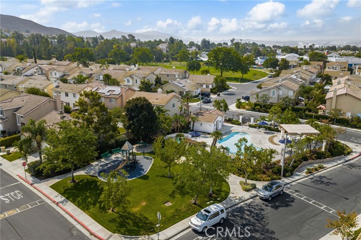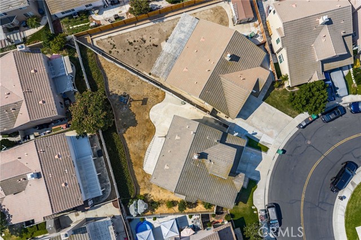Contact Kim Barron
Schedule A Showing
Request more information
- Home
- Property Search
- Search results
- 909 Heron Drive, Corona, CA 92879
- MLS#: IG25175329 ( Single Family Residence )
- Street Address: 909 Heron Drive
- Viewed: 3
- Price: $779,000
- Price sqft: $416
- Waterfront: Yes
- Wateraccess: Yes
- Year Built: 1999
- Bldg sqft: 1874
- Bedrooms: 4
- Total Baths: 3
- Full Baths: 3
- Garage / Parking Spaces: 4
- Days On Market: 207
- Additional Information
- County: RIVERSIDE
- City: Corona
- Zipcode: 92879
- Subdivision: Other (othr)
- District: Corona Norco Unified
- Elementary School: CORRAN
- Middle School: AUBURN
- High School: CENTEN
- Provided by: Elevate Real Estate Agency
- Contact: Tom Tom

- DMCA Notice
-
DescriptionReduced 30k!! Wonderful location with a giant backyard in corona hills and walking distance to the park, corona ranch elementary and the community pool!! Family community with low low taxes, low hoa fees and no solar package to assume!! Enjoy this spacious floor plan offering 1874sqft with 4 large bedrooms and 3 full bathrooms * * this floor plan offers a main floor bedroom & bathroom * * separate formal living room & formal dining room with high volume soaring ceilings with lots of natural light* * terrific island kitchen with granite slab counters & back splash, tiled flooring throughout, breakfast counter for the kids, stainless steel appliances and walk in pantry * * cozy family room with fireplace and media niche * * upgraded throughout with 2 toned interior paint, tiled flooring, recessed lighting, raised panel doors, plantation shutters, ceiling fans, wood laminate flooring, base molding, remoedled master bathroom, granite counters, designer fixtures and much more * * spacious master bedroom with high pitched ceilings & large walk in closet and master bathroom with his & her sinks, granite counters, walk in shower and romantic garden tub * * two additional nicely appointed upstairs bedrooms * * wonderful backyard with large covered patio, vinyl fencing, fruit trees and lots of grass for the kids to play or add your custom pool * * upstairs laundry room * * nice curb appeal with covered front porch with 2 car attached garage * * terrific family community with large community pool & spa and close to schools, shopping, golf, dining/restaurants, parks and ez freeway access low taxes, low hoa fees make this a must see... Submit all offers!!!
Property Location and Similar Properties
All
Similar
Features
Accessibility Features
- Doors - Swing In
Appliances
- Dishwasher
- Free-Standing Range
- Disposal
- Gas Oven
- Gas Range
- Gas Water Heater
- Microwave
Architectural Style
- Modern
Assessments
- None
Association Amenities
- Pool
- Spa/Hot Tub
- Barbecue
- Outdoor Cooking Area
- Playground
Association Fee
- 113.00
Association Fee Frequency
- Monthly
Commoninterest
- None
Common Walls
- No Common Walls
Construction Materials
- Stucco
Cooling
- Central Air
Country
- US
Days On Market
- 200
Door Features
- French Doors
- Panel Doors
Eating Area
- Breakfast Counter / Bar
- Breakfast Nook
- Dining Room
- In Kitchen
Elementary School
- CORRAN
Elementaryschool
- Corona Ranch
Entry Location
- Entry & Livinfg Room
Fencing
- Good Condition
- Vinyl
Fireplace Features
- Family Room
Flooring
- Laminate
- Tile
Foundation Details
- Slab
Garage Spaces
- 2.00
Heating
- Central
- Fireplace(s)
- Forced Air
High School
- CENTEN
Highschool
- Centennial
Interior Features
- Built-in Features
- Cathedral Ceiling(s)
- Granite Counters
- High Ceilings
- Open Floorplan
- Pantry
- Recessed Lighting
- Stone Counters
- Storage
- Two Story Ceilings
Laundry Features
- Individual Room
- Inside
Levels
- Two
Living Area Source
- Assessor
Lockboxtype
- See Remarks
Lot Features
- Back Yard
- Front Yard
- Garden
- Landscaped
- Lawn
- Lot 6500-9999
- Level
- Sprinkler System
- Yard
Middle School
- AUBURN
Middleorjuniorschool
- Auburndale
Parcel Number
- 122551070
Parking Features
- Direct Garage Access
- Driveway
- Concrete
- Garage Faces Front
Patio And Porch Features
- Concrete
- Covered
- Patio
- Front Porch
- Slab
Pool Features
- Association
Postalcodeplus4
- 0808
Property Type
- Single Family Residence
Property Condition
- Turnkey
- Updated/Remodeled
Road Frontage Type
- City Street
Road Surface Type
- Paved
Roof
- Concrete
- Tile
School District
- Corona-Norco Unified
Security Features
- Carbon Monoxide Detector(s)
- Security Lights
- Security System
- Smoke Detector(s)
Sewer
- Public Sewer
Spa Features
- Association
Subdivision Name Other
- Lyons Reflections in Corona Hills
Uncovered Spaces
- 2.00
Utilities
- Electricity Connected
- Natural Gas Connected
- Sewer Connected
- Water Connected
View
- Hills
- Neighborhood
Water Source
- Public
Window Features
- Double Pane Windows
- Plantation Shutters
Year Built
- 1999
Year Built Source
- Assessor
Based on information from California Regional Multiple Listing Service, Inc. as of Mar 01, 2026. This information is for your personal, non-commercial use and may not be used for any purpose other than to identify prospective properties you may be interested in purchasing. Buyers are responsible for verifying the accuracy of all information and should investigate the data themselves or retain appropriate professionals. Information from sources other than the Listing Agent may have been included in the MLS data. Unless otherwise specified in writing, Broker/Agent has not and will not verify any information obtained from other sources. The Broker/Agent providing the information contained herein may or may not have been the Listing and/or Selling Agent.
Display of MLS data is usually deemed reliable but is NOT guaranteed accurate.
Datafeed Last updated on March 1, 2026 @ 12:00 am
©2006-2026 brokerIDXsites.com - https://brokerIDXsites.com


