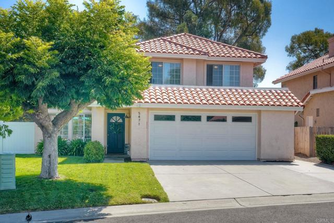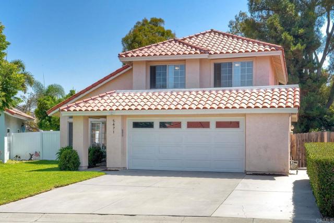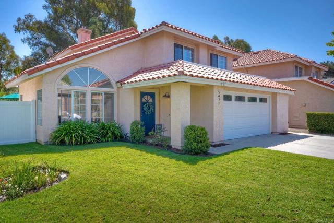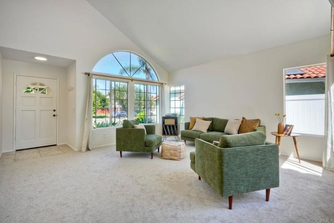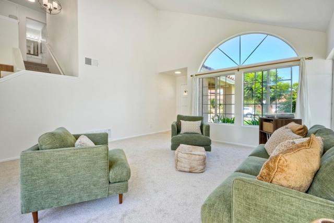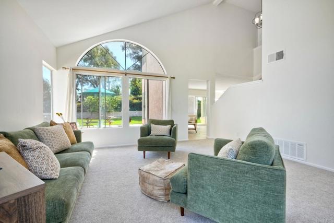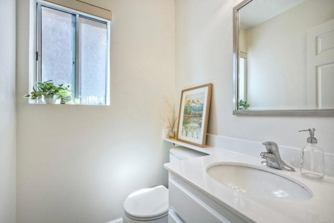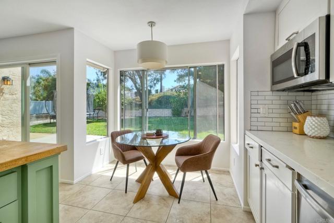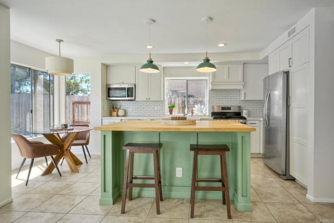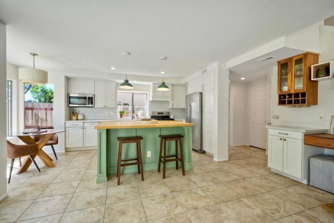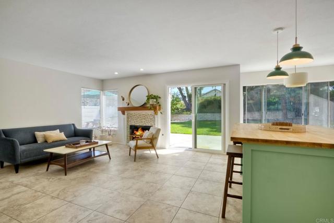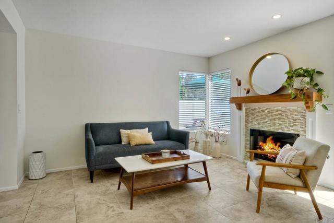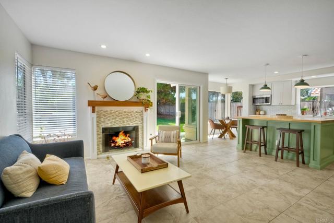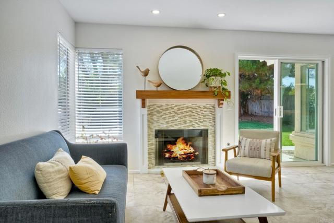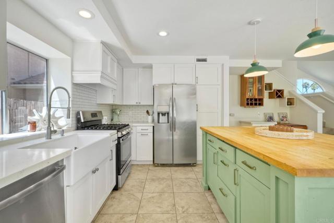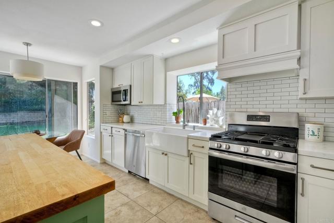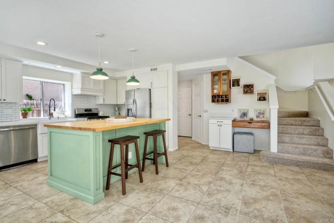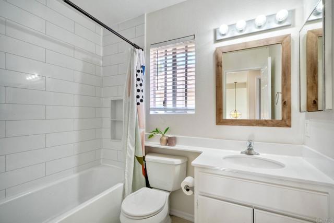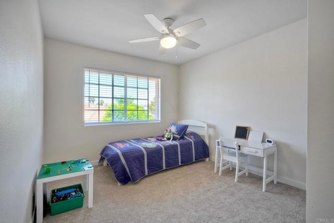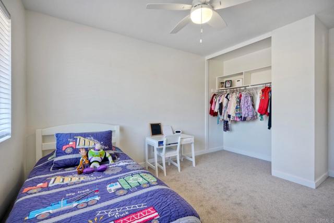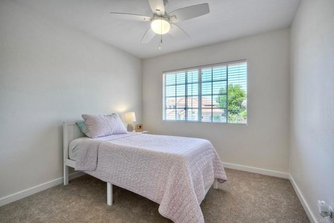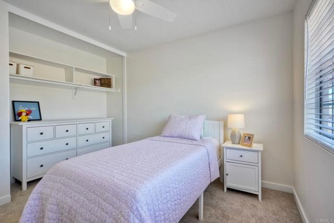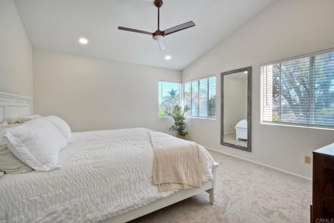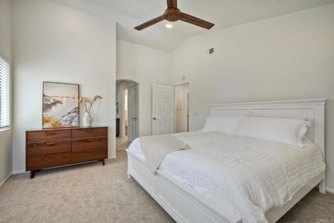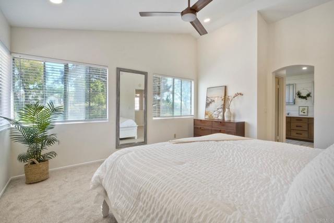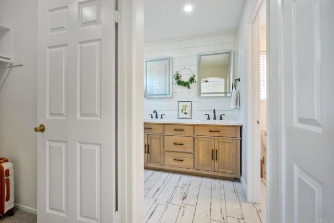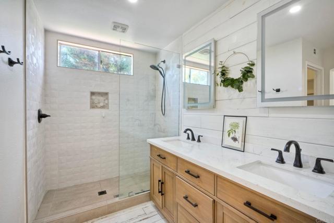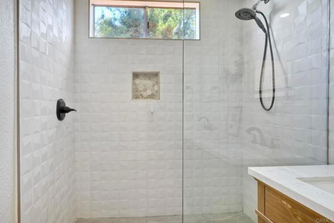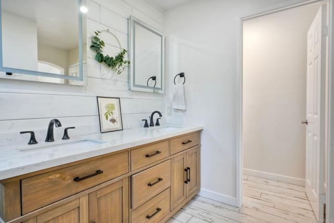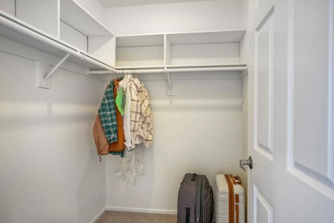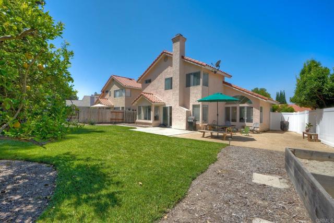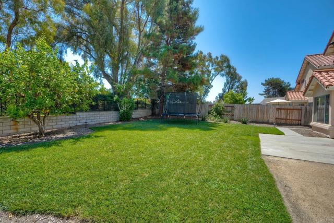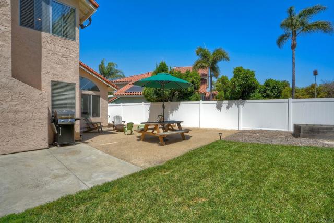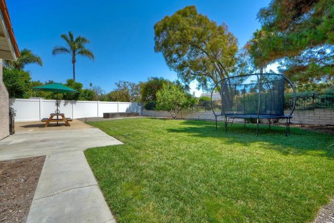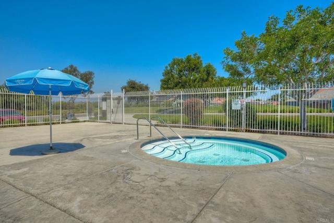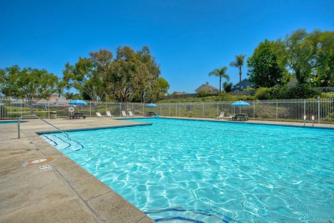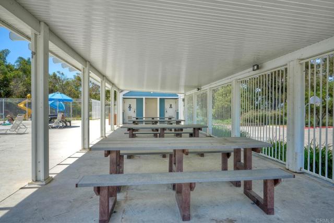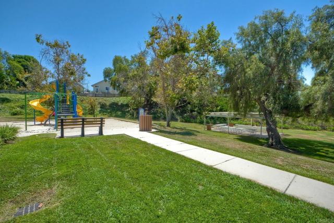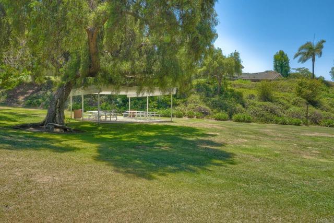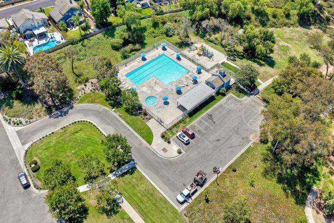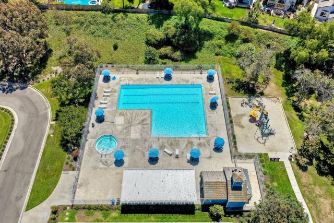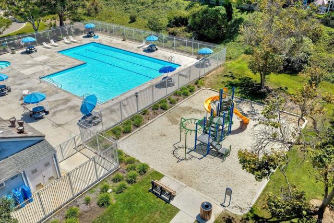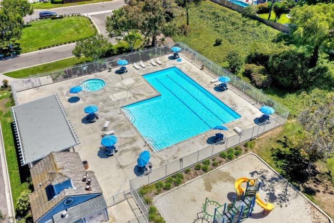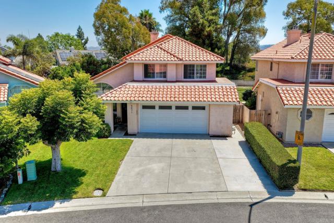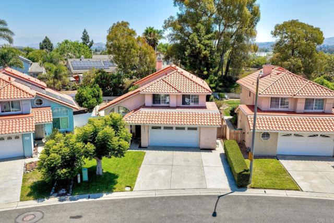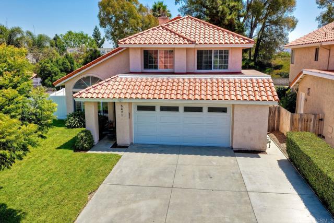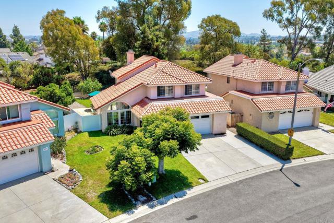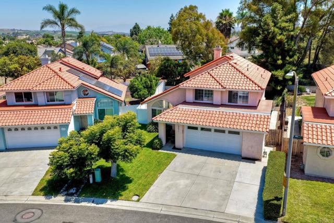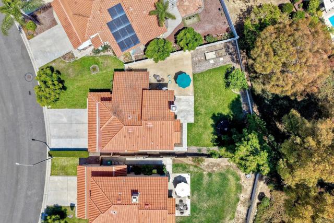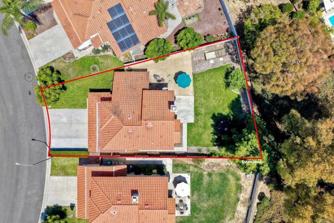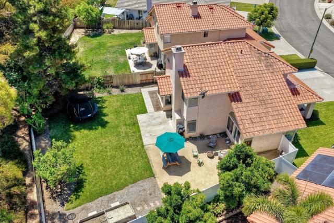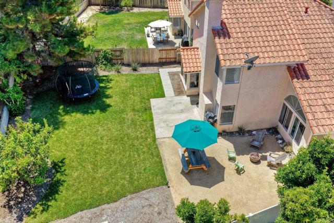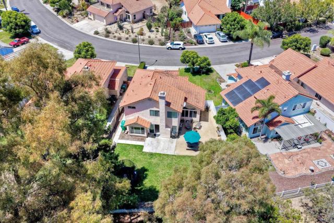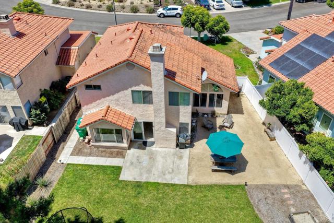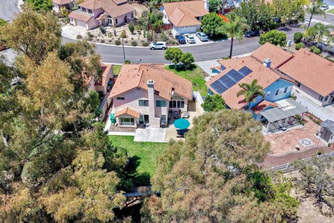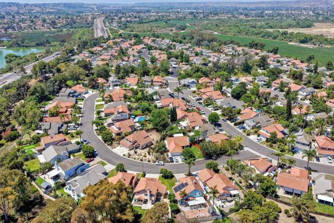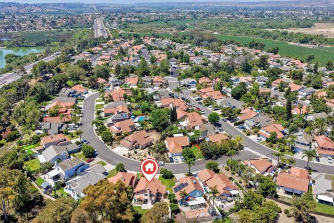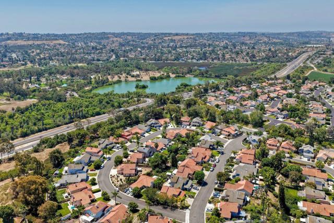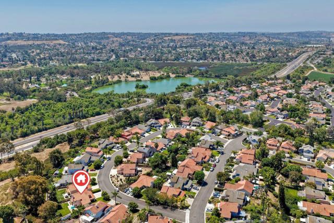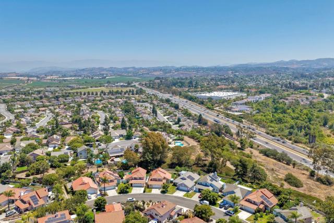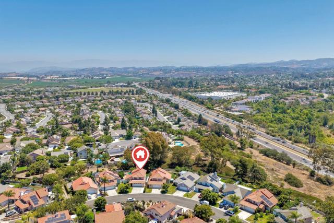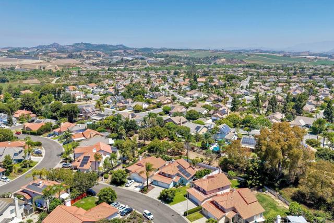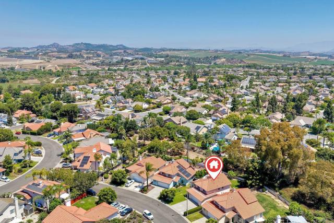Contact Kim Barron
Schedule A Showing
Request more information
- Home
- Property Search
- Search results
- 5471 Elderberry Way, Oceanside, CA 92057
- MLS#: NDP2507732 ( Single Family Residence )
- Street Address: 5471 Elderberry Way
- Viewed: 1
- Price: $869,500
- Price sqft: $552
- Waterfront: Yes
- Wateraccess: Yes
- Year Built: 1990
- Bldg sqft: 1576
- Bedrooms: 3
- Total Baths: 3
- Full Baths: 2
- 1/2 Baths: 1
- Garage / Parking Spaces: 2
- Days On Market: 25
- Additional Information
- County: SAN DIEGO
- City: Oceanside
- Zipcode: 92057
- District: Vista Unified
- High School: VISTA
- Provided by: GM Realty
- Contact: Debbie Debbie

- DMCA Notice
-
DescriptionBack on Market Enjoy it all in this beautifully updated Lakeview Estates 3 bedroom home on a spacious lot backing to open space. This freshly updated 3 bedroom, 2 bath home features new interior paint, brand new carpet, and stylish updates in the kitchen and bathrooms. The inviting layout offers comfortable living with natural light throughout. Situated on an oversized lot that backs to serene open space, enjoy added privacy and room to relax or entertain. Enter the living room with high ceilings. The family room includes a cozy gas fireplace that opens to the backyard and an updated kitchen with a center island, kitchen nook, and built in desk area. Upstairs has two bedrooms and a spacious master suite with vaulted ceilings, large closet, additional closet, and updated beautiful bathroom. Additional upgrades and updating include built in beverage center, air conditioning, newer garage door, updated quest bathroom, ceiling fans to bedrooms, additional lighting in master bedroom and bath, sliding door to backyard, new carpet, freshly painted and much more.The community offers resort style amenities including a pool, spa, picnic area and tot lot, perfect for families or anyone who enjoys outdoor living. A must see. Close to schools, shopping, dining, path to Guajome Park, easy freeway access and short drive to ocean.
Property Location and Similar Properties
All
Similar
Features
Appliances
- Dishwasher
- Disposal
- Gas Cooktop
- Gas Water Heater
- Microwave
- Water Heater
Assessments
- Unknown
Association Amenities
- Call for Rules
- Picnic Area
- Playground
- Pool
- Spa/Hot Tub
Association Fee
- 228.00
Association Fee Frequency
- Monthly
Common Walls
- No Common Walls
Cooling
- Central Air
- Electric
Door Features
- Sliding Doors
Eating Area
- Breakfast Counter / Bar
- Breakfast Nook
Electric
- 220 Volts
- Electricity - On Property
Fencing
- Wood
Fireplace Features
- Family Room
- Gas
Flooring
- See Remarks
- Carpet
- Tile
Garage Spaces
- 2.00
Heating
- Forced Air
- Natural Gas
High School
- VISTA
Highschool
- Vista
Interior Features
- Cathedral Ceiling(s)
- Ceiling Fan(s)
- Copper Plumbing Full
- Recessed Lighting
Laundry Features
- Electric Dryer Hookup
- In Garage
Levels
- Two
Living Area Source
- Assessor
Lockboxtype
- Call Listing Office
Lot Features
- 0-1 Unit/Acre
- Front Yard
- Greenbelt
- Landscaped
- Lawn
- Level with Street
- Level
- Park Nearby
- Sprinkler System
- Sprinklers In Front
- Sprinklers In Rear
- Sprinklers Timer
Parcel Number
- 1576840600
Parking Features
- Attached Carport
- Concrete
- Garage
- Garage Faces Front
- Garage - Single Door
Patio And Porch Features
- Concrete
- Patio
Pool Features
- Community
Property Type
- Single Family Residence
Property Condition
- Updated/Remodeled
Road Surface Type
- Paved
School District
- Vista Unified
Sewer
- Public Sewer
Spa Features
- Association
Utilities
- Electricity Connected
View
- See Remarks
Year Built
- 1990
Year Built Source
- Assessor
Zoning
- R-1
Based on information from California Regional Multiple Listing Service, Inc. as of Aug 31, 2025. This information is for your personal, non-commercial use and may not be used for any purpose other than to identify prospective properties you may be interested in purchasing. Buyers are responsible for verifying the accuracy of all information and should investigate the data themselves or retain appropriate professionals. Information from sources other than the Listing Agent may have been included in the MLS data. Unless otherwise specified in writing, Broker/Agent has not and will not verify any information obtained from other sources. The Broker/Agent providing the information contained herein may or may not have been the Listing and/or Selling Agent.
Display of MLS data is usually deemed reliable but is NOT guaranteed accurate.
Datafeed Last updated on August 31, 2025 @ 12:00 am
©2006-2025 brokerIDXsites.com - https://brokerIDXsites.com


