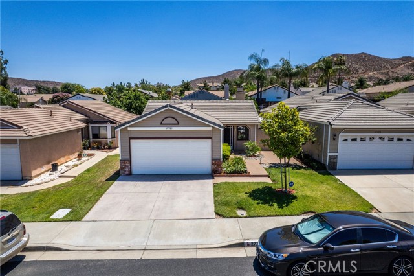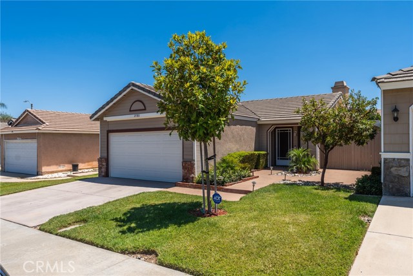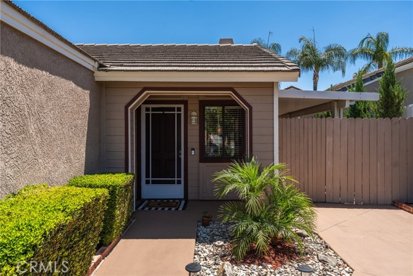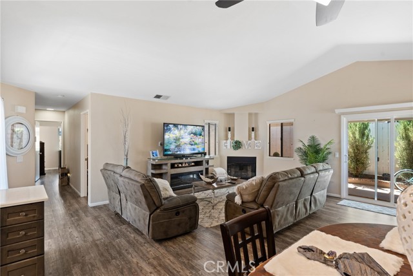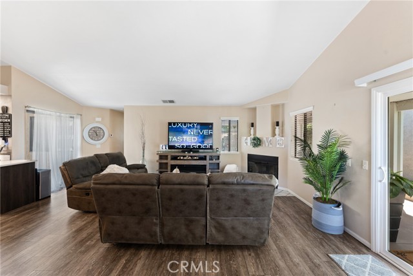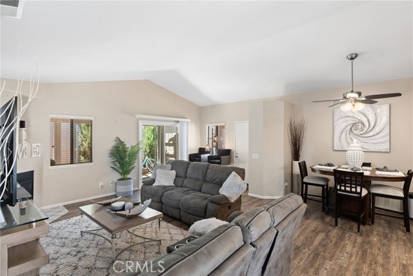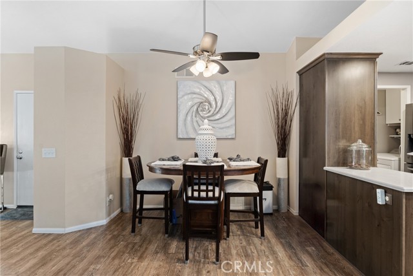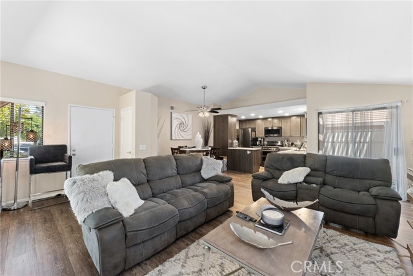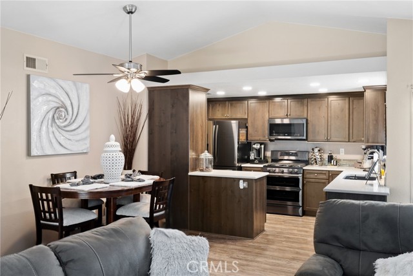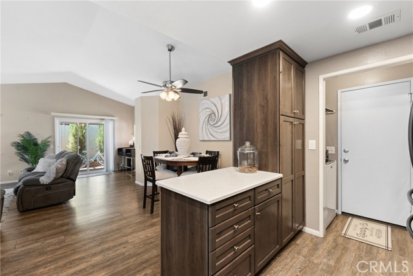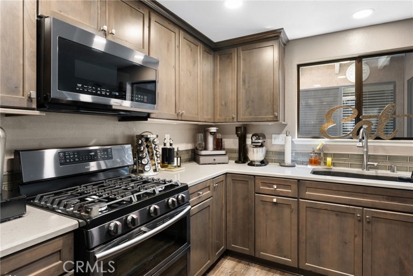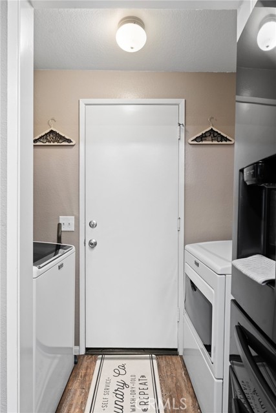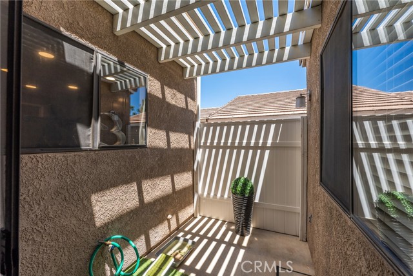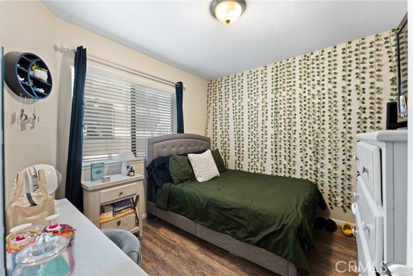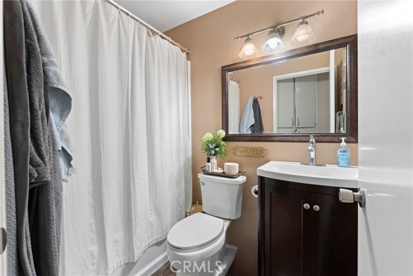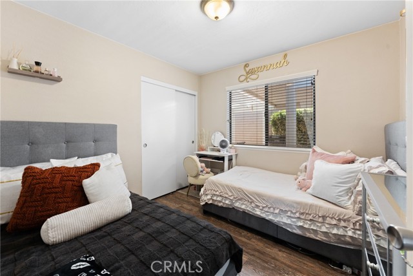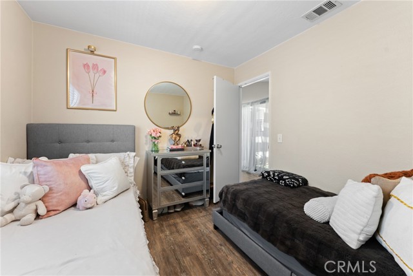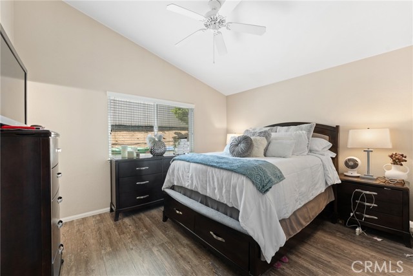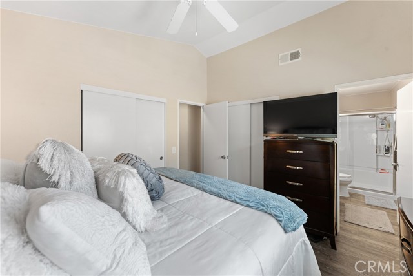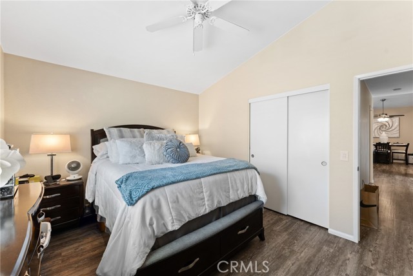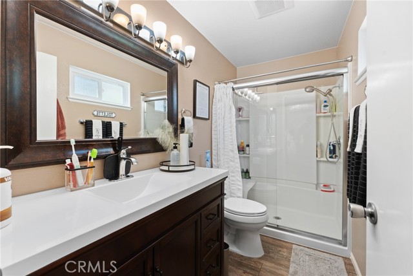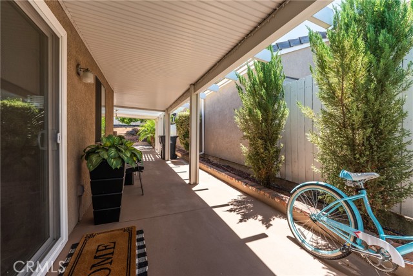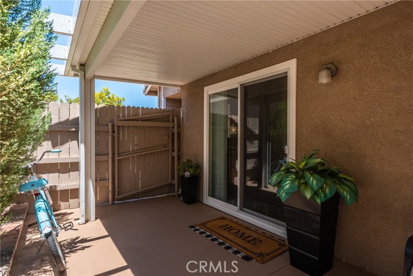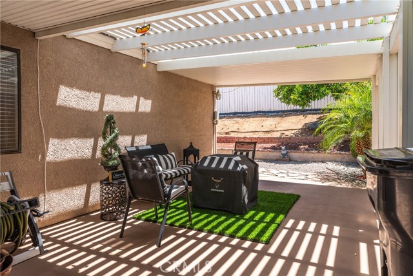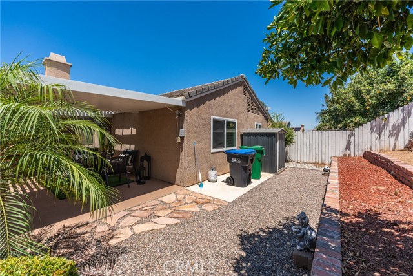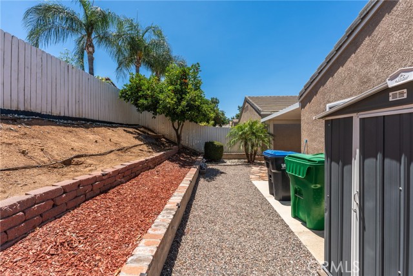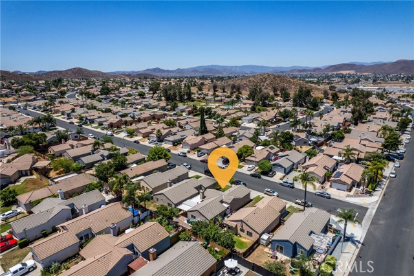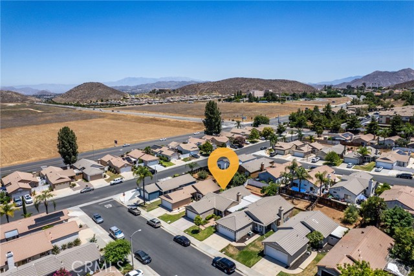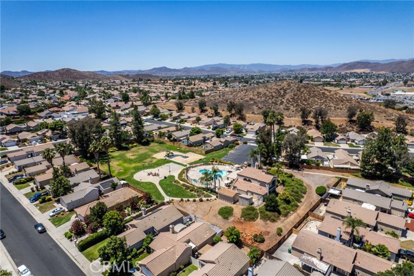Contact Kim Barron
Schedule A Showing
Request more information
- Home
- Property Search
- Search results
- 27780 Cactus Flower Drive, Menifee, CA 92585
- MLS#: IG25176516 ( Single Family Residence )
- Street Address: 27780 Cactus Flower Drive
- Viewed: 9
- Price: $490,000
- Price sqft: $430
- Waterfront: No
- Year Built: 1989
- Bldg sqft: 1139
- Bedrooms: 3
- Total Baths: 2
- Full Baths: 2
- Garage / Parking Spaces: 2
- Days On Market: 82
- Additional Information
- County: RIVERSIDE
- City: Menifee
- Zipcode: 92585
- District: Perris Union High
- Elementary School: FRECRE
- Middle School: HANCHR
- High School: HERITA
- Provided by: Real Broker
- Contact: Juan Juan

- DMCA Notice
-
DescriptionWelcome to 27780 Cactus Flower Dr, a stylishly upgraded single story home located in the booming city of Menifee, CA. This 3 bedroom, 2 bath home offers modern comfort throughout, featuring luxury vinyl plank flooring with upgraded baseboards and no carpet anywhere. The kitchen has been thoughtfully remodeled with quartz countertops, soft close cabinetry, recessed lighting, Samsung appliances, and a designer backsplash. Both bathrooms have been updated with new vanities, fixtures and lighting. The open living area includes a gas fireplace and a sliding door that leads to a peaceful backyard with an extended Alumawood patio cover, a storage shed and mature fruit trees, including a Sumo orange tree known for its large, sweet fruit. Additional features include indoor laundry and a two car attached garage. This home also qualifies for a $20,000 grant through City National Bank that does not need to be repaid and comes with no private mortgage insurance, offering significant savings to eligible buyers. With a low $93 per month HOA and close proximity to shopping, medical offices, schools, and the 215 freeway, this home offers comfort, convenience and excellent value.
Property Location and Similar Properties
All
Similar
Features
Appliances
- Dishwasher
- Gas Oven
- Gas Range
- Gas Cooktop
- Microwave
Architectural Style
- Contemporary
- Ranch
Assessments
- Unknown
Association Amenities
- Pool
- Spa/Hot Tub
- Playground
- Clubhouse
Association Fee
- 93.00
Association Fee Frequency
- Monthly
Commoninterest
- Planned Development
Common Walls
- No Common Walls
Construction Materials
- Drywall Walls
Cooling
- Central Air
Country
- US
Door Features
- Sliding Doors
Eating Area
- Breakfast Counter / Bar
- Dining Room
- In Kitchen
Elementary School
- FRECRE
Elementaryschool
- Freedom Crest
Fencing
- Excellent Condition
Fireplace Features
- Family Room
Flooring
- Vinyl
Foundation Details
- Slab
Garage Spaces
- 2.00
Heating
- Central
High School
- HERITA
Highschool
- Heritage
Inclusions
- Refrigerator
- Washer
- Dryer
- and backyard Shed
Interior Features
- Cathedral Ceiling(s)
- Quartz Counters
Laundry Features
- Dryer Included
- Washer Included
Levels
- One
Living Area Source
- Assessor
Lockboxtype
- Combo
Lot Features
- 0-1 Unit/Acre
Middle School
- HANCHR
Middleorjuniorschool
- Hans Christensen
Other Structures
- Shed(s)
Parcel Number
- 333263042
Parking Features
- Driveway
- Garage
Patio And Porch Features
- Patio
Pool Features
- Association
- Community
Postalcodeplus4
- 9361
Property Type
- Single Family Residence
Property Condition
- Turnkey
Road Surface Type
- Paved
Roof
- Tile
School District
- Perris Union High
Security Features
- Carbon Monoxide Detector(s)
Sewer
- Public Sewer
Spa Features
- Community
View
- None
Water Source
- Public
Window Features
- Blinds
Year Built
- 1989
Year Built Source
- Public Records
Zoning
- R-4
Based on information from California Regional Multiple Listing Service, Inc. as of Oct 26, 2025. This information is for your personal, non-commercial use and may not be used for any purpose other than to identify prospective properties you may be interested in purchasing. Buyers are responsible for verifying the accuracy of all information and should investigate the data themselves or retain appropriate professionals. Information from sources other than the Listing Agent may have been included in the MLS data. Unless otherwise specified in writing, Broker/Agent has not and will not verify any information obtained from other sources. The Broker/Agent providing the information contained herein may or may not have been the Listing and/or Selling Agent.
Display of MLS data is usually deemed reliable but is NOT guaranteed accurate.
Datafeed Last updated on October 26, 2025 @ 12:00 am
©2006-2025 brokerIDXsites.com - https://brokerIDXsites.com


