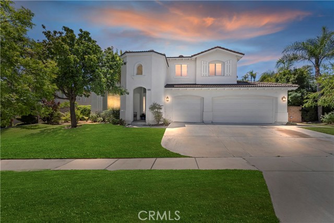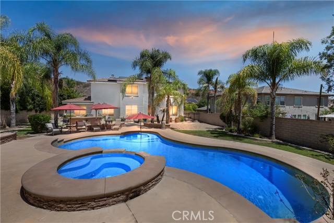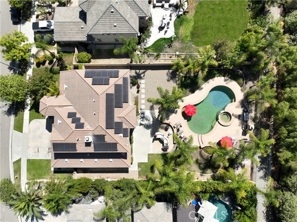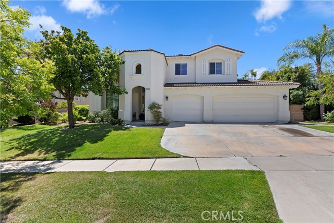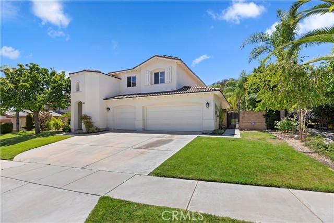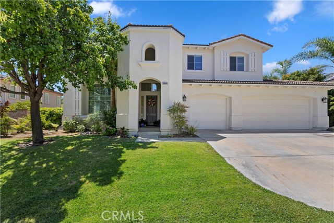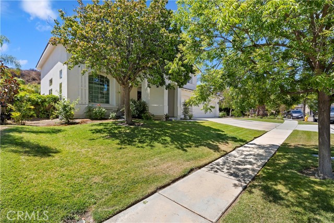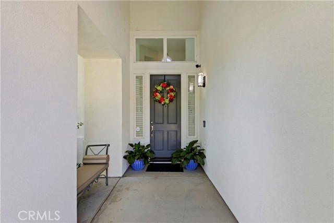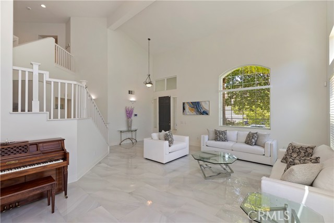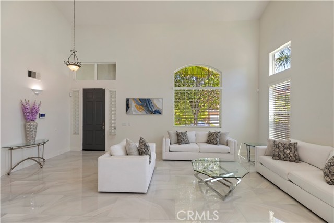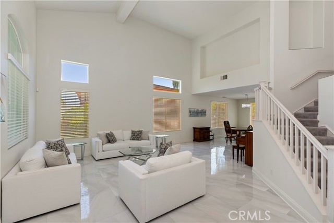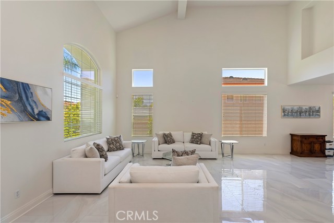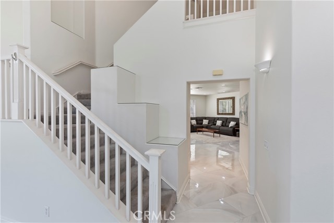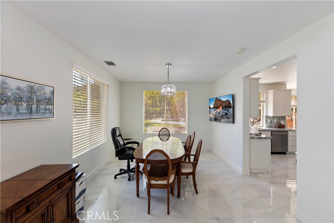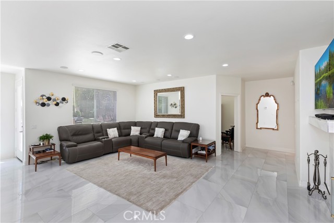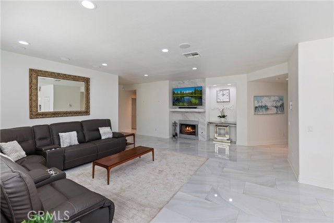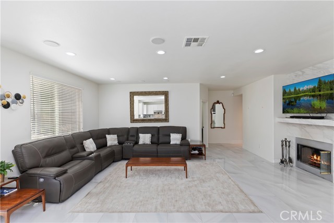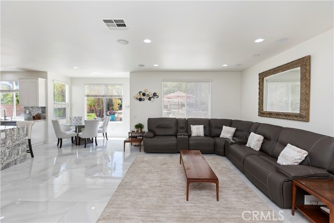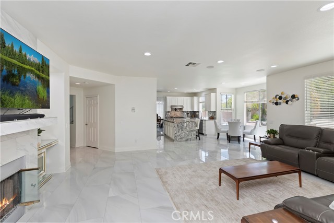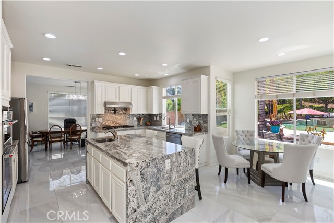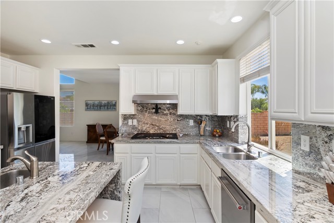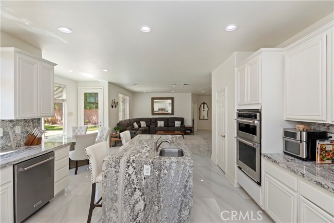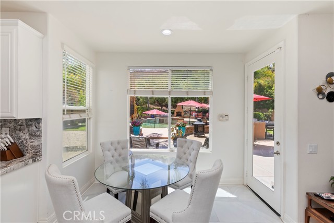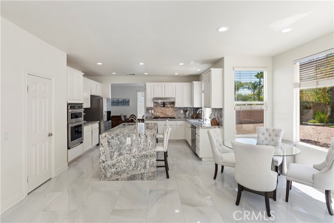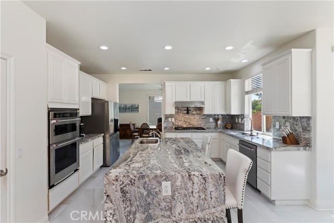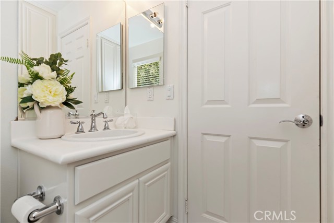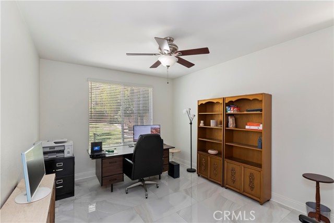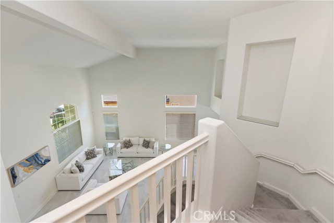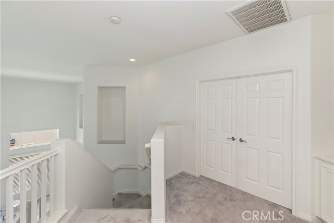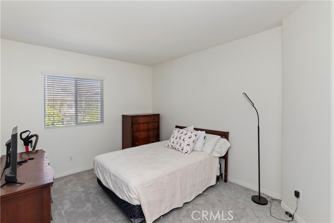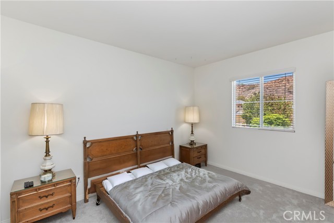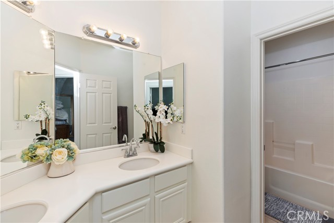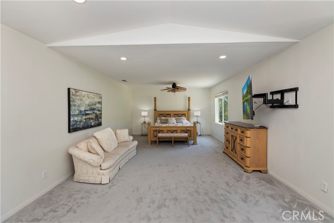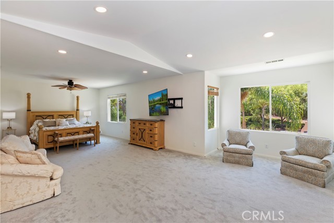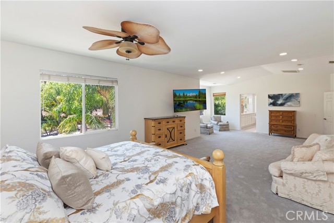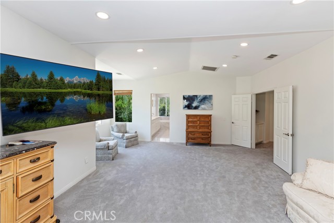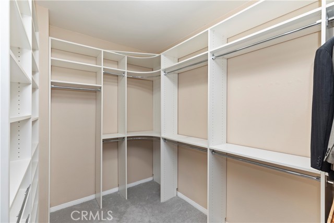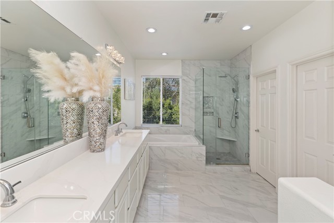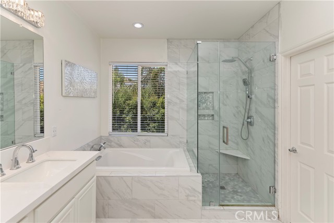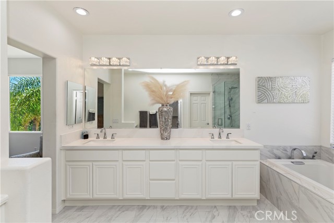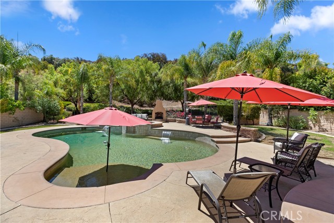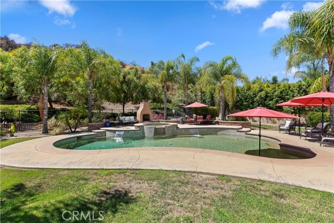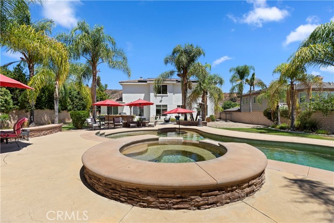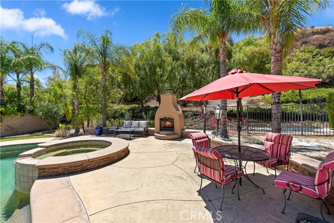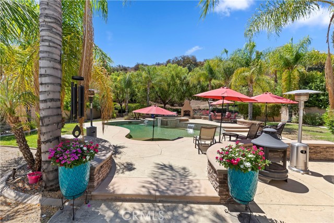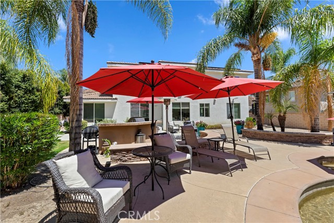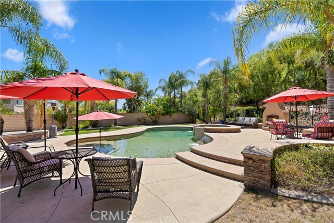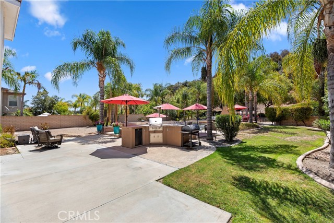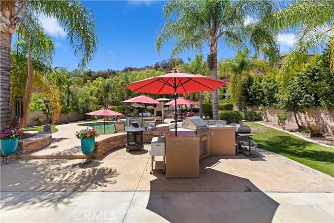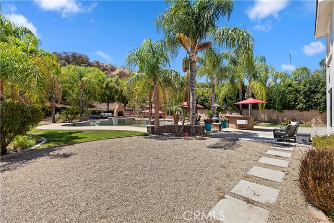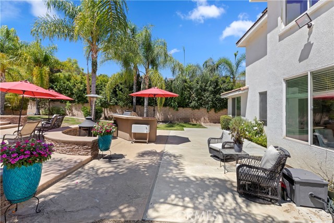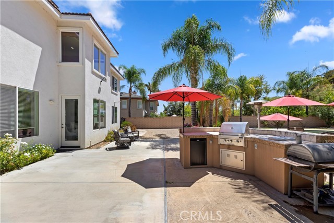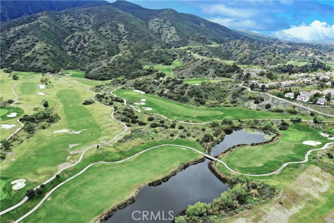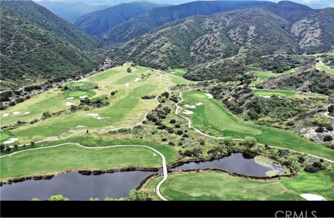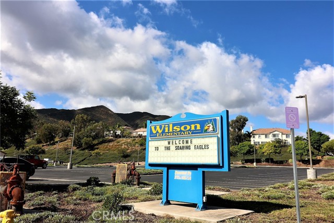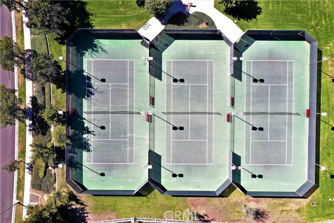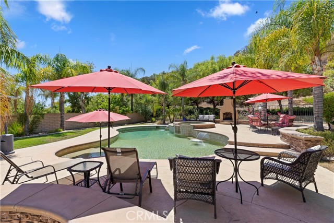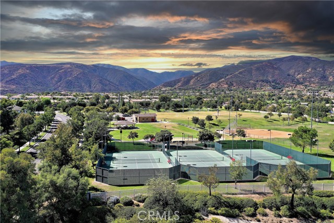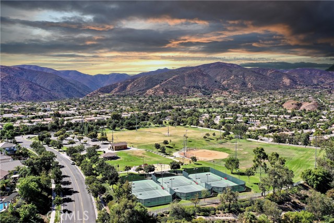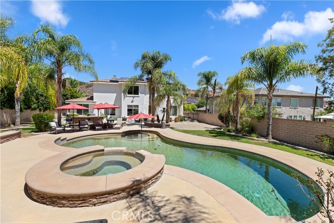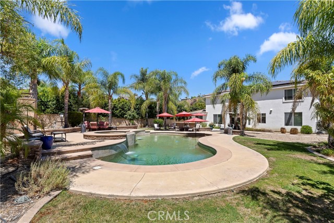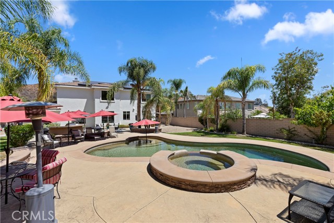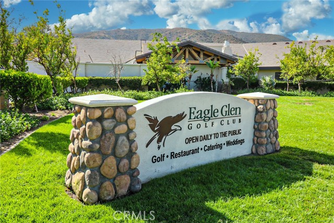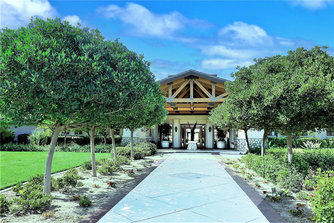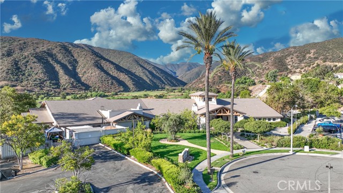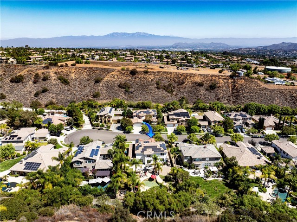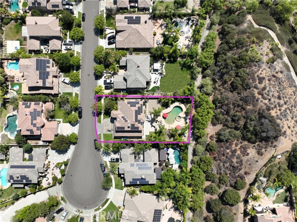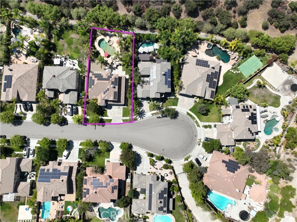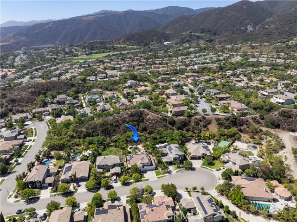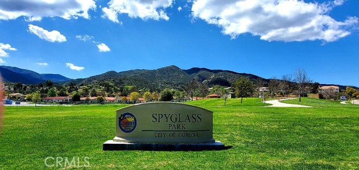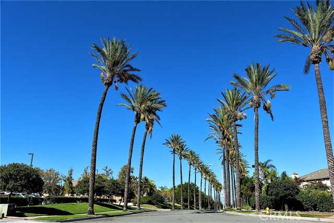Contact Kim Barron
Schedule A Showing
Request more information
- Home
- Property Search
- Search results
- 1668 Honors Circle, Corona, CA 92883
- MLS#: IG25176816 ( Single Family Residence )
- Street Address: 1668 Honors Circle
- Viewed: 1
- Price: $1,275,000
- Price sqft: $380
- Waterfront: Yes
- Wateraccess: Yes
- Year Built: 2002
- Bldg sqft: 3351
- Bedrooms: 4
- Total Baths: 3
- Full Baths: 2
- 1/2 Baths: 1
- Garage / Parking Spaces: 3
- Days On Market: 2
- Additional Information
- County: RIVERSIDE
- City: Corona
- Zipcode: 92883
- Subdivision: Other (othr)
- District: Corona Norco Unified
- Elementary School: WOOWIL
- High School: SANTIA
- Provided by: Keller Williams Realty
- Contact: John John

- DMCA Notice
-
DescriptionAbsolutely Stunning Mediterranean Style Home in Eagle Glen! Model perfect and move in ready, this beautifully remodeled home offers 3,351 sq. ft. of luxurious living space in one of Coronas most desirable communities. From the moment you enter, youre greeted with a dramatic foyer, soaring volume ceilings, and a sweeping staircase that makes a grand first impression. Flooded with natural light, the home features high end finishes throughout, including elegant porcelain tile floors and designer light fixtures. The gourmet island kitchen is a chefs dreamshowcasing premium granite countertops with waterfall edge, two sinks, stainless steel appliances, LED lighting, breakfast nook, and a spacious walk in pantry. Upstairs, youll find three generous bedrooms, including a spacious primary suite that feels like a private retreat. The spa like bathroom features quartz countertops, a frameless glass shower, oversized soaking tub, and a custom walk in closet with built ins. The real showstopper is the resort style backyarda private tropical paradise perfect for entertaining. Enjoy the sparkling pool and spa with Baja shelf, built in island BBQ, cozy fireplace, and lush mature landscapingall set on a large 13,068 sq. ft. cul de sac lot with perimeter block walls for privacy. Additional highlights include a leased solar system, 3 car garage, and a prime location close to shopping, dining, parks, and theaters. Built in 2002, with low taxes and low HOAthis home truly has it all. Welcome to your dream home in Eagle Glen!
Property Location and Similar Properties
All
Similar
Features
Appliances
- Dishwasher
- Disposal
- Gas Cooktop
- Microwave
- Range Hood
- Recirculated Exhaust Fan
- Water Heater
Assessments
- Special Assessments
Association Amenities
- Other
Association Fee
- 96.00
Association Fee Frequency
- Monthly
Builder Name
- Prestige Homes
Commoninterest
- Planned Development
Common Walls
- No Common Walls
Cooling
- Central Air
- Dual
Country
- US
Direction Faces
- North
Eating Area
- Breakfast Nook
- Dining Room
Electric
- Photovoltaics Third-Party Owned
- Standard
Elementary School
- WOOWIL
Elementaryschool
- Woodrow Wilson
Fencing
- Block
Fireplace Features
- Family Room
- Gas
Flooring
- Tile
Foundation Details
- Slab
Garage Spaces
- 3.00
Heating
- Central
- Forced Air
High School
- SANTIA
Highschool
- Santiago
Interior Features
- Granite Counters
- High Ceilings
- Open Floorplan
- Pantry
- Recessed Lighting
- Stone Counters
Laundry Features
- Gas Dryer Hookup
- Individual Room
- Washer Hookup
Levels
- Two
Living Area Source
- Assessor
Lockboxtype
- Supra
Lot Features
- Close to Clubhouse
- Cul-De-Sac
- Front Yard
- Landscaped
- Lawn
- Level with Street
- Lot 10000-19999 Sqft
- Level
- Park Nearby
- Sprinkler System
- Sprinklers In Front
- Sprinklers In Rear
- Sprinklers On Side
- Sprinklers Timer
Parcel Number
- 279431011
Parking Features
- Direct Garage Access
- Garage
Patio And Porch Features
- Concrete
Pool Features
- Private
- Filtered
- In Ground
- Pebble
Postalcodeplus4
- 0756
Property Type
- Single Family Residence
Property Condition
- Updated/Remodeled
Road Frontage Type
- City Street
Road Surface Type
- Paved
Roof
- Concrete
- Tile
School District
- Corona-Norco Unified
Security Features
- Carbon Monoxide Detector(s)
- Smoke Detector(s)
Sewer
- Public Sewer
Spa Features
- Private
- Gunite
- Heated
- In Ground
Subdivision Name Other
- Eagle Glen
View
- Mountain(s)
Virtual Tour Url
- https://thephotodewd.tf.media/x2411528
Water Source
- Public
Window Features
- Double Pane Windows
Year Built
- 2002
Year Built Source
- Assessor
Based on information from California Regional Multiple Listing Service, Inc. as of Aug 08, 2025. This information is for your personal, non-commercial use and may not be used for any purpose other than to identify prospective properties you may be interested in purchasing. Buyers are responsible for verifying the accuracy of all information and should investigate the data themselves or retain appropriate professionals. Information from sources other than the Listing Agent may have been included in the MLS data. Unless otherwise specified in writing, Broker/Agent has not and will not verify any information obtained from other sources. The Broker/Agent providing the information contained herein may or may not have been the Listing and/or Selling Agent.
Display of MLS data is usually deemed reliable but is NOT guaranteed accurate.
Datafeed Last updated on August 8, 2025 @ 12:00 am
©2006-2025 brokerIDXsites.com - https://brokerIDXsites.com


