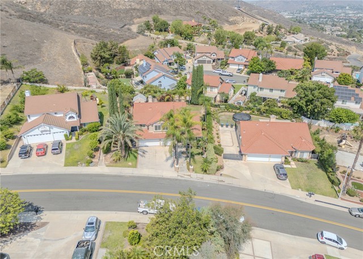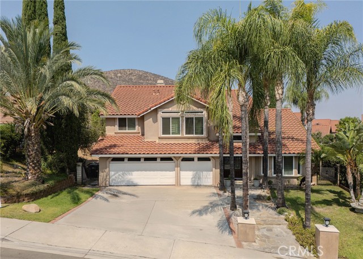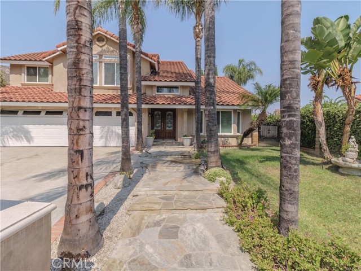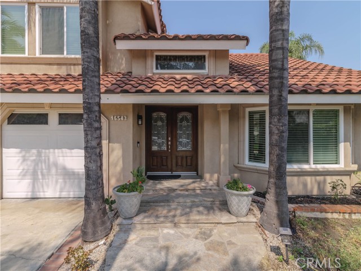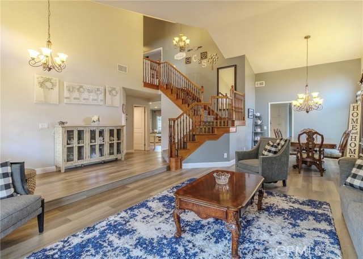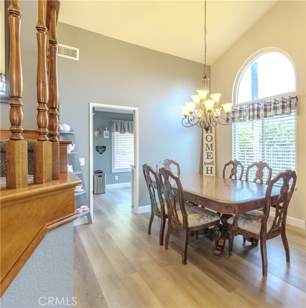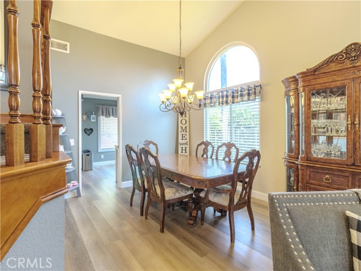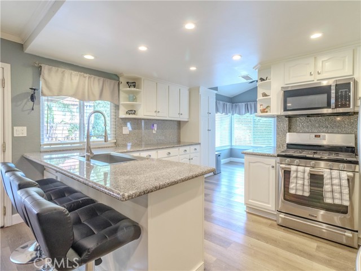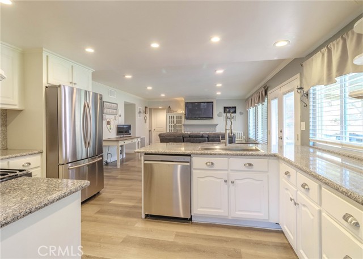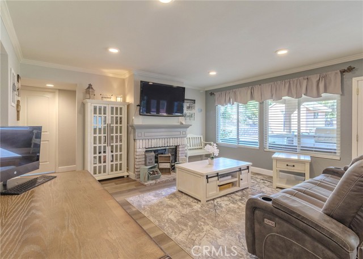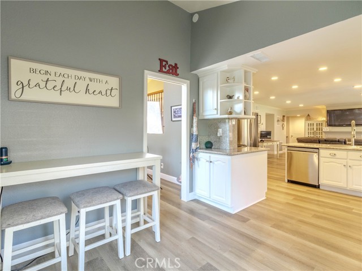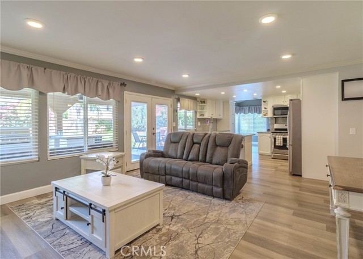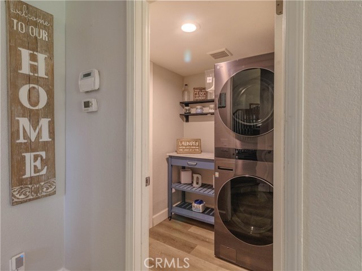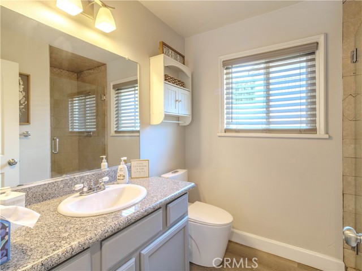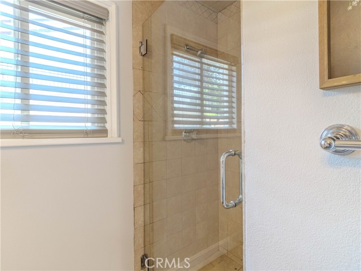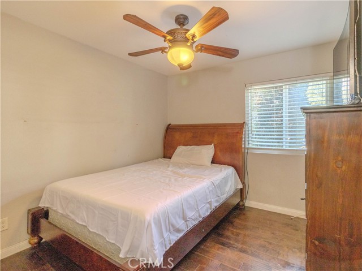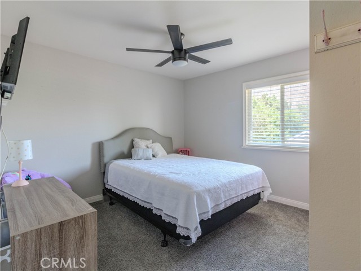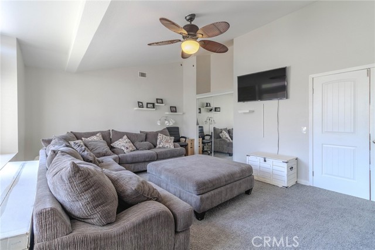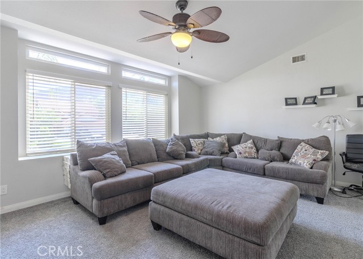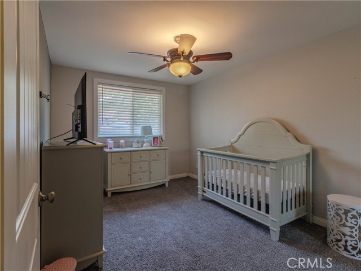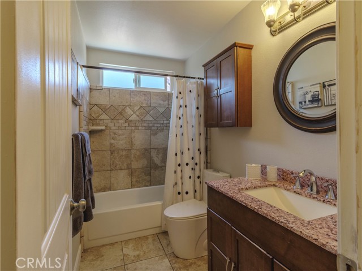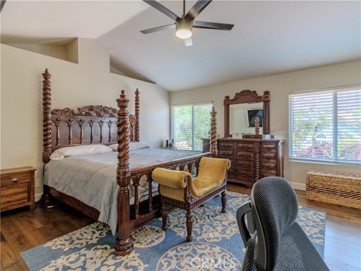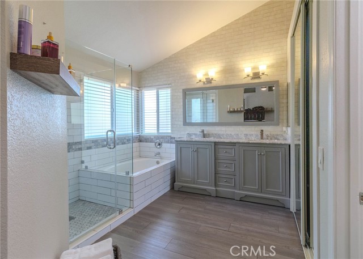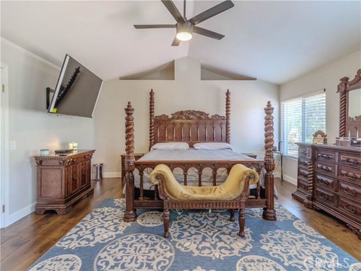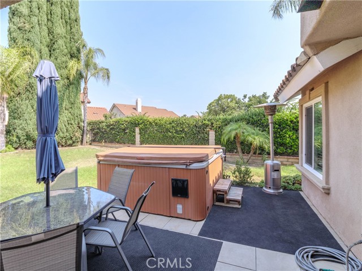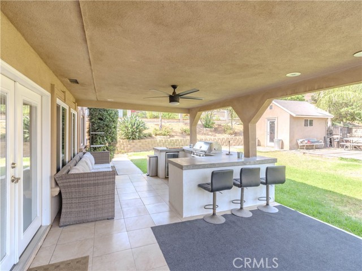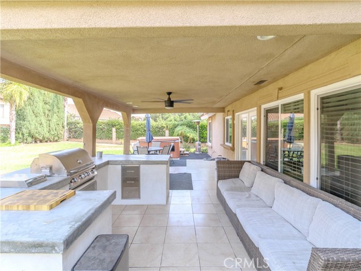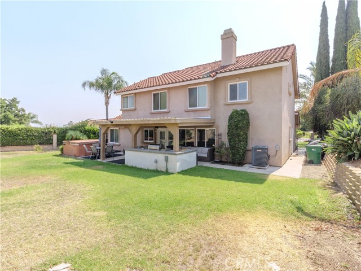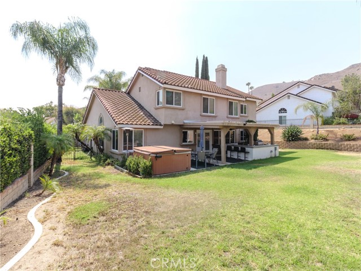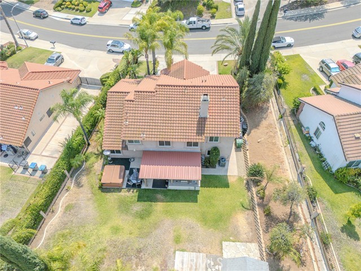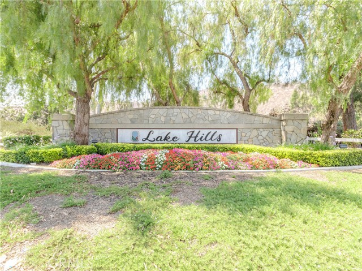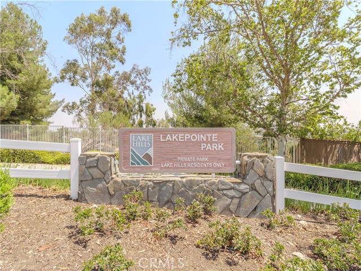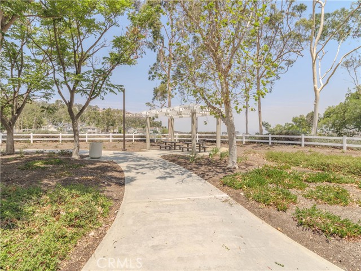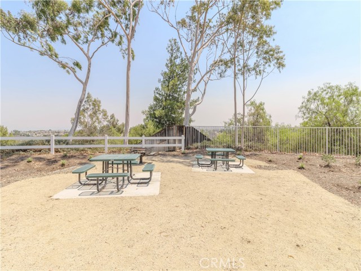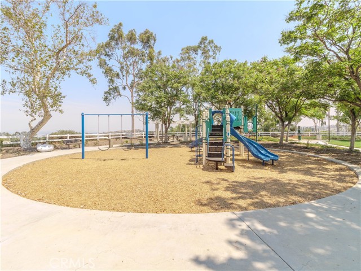Contact Kim Barron
Schedule A Showing
Request more information
- Home
- Property Search
- Search results
- 16543 Lake Knoll, Riverside, CA 92503
- MLS#: IV25176127 ( Single Family Residence )
- Street Address: 16543 Lake Knoll
- Viewed: 2
- Price: $849,900
- Price sqft: $324
- Waterfront: Yes
- Wateraccess: Yes
- Year Built: 1988
- Bldg sqft: 2627
- Bedrooms: 5
- Total Baths: 3
- Full Baths: 3
- Garage / Parking Spaces: 3
- Days On Market: 53
- Additional Information
- County: RIVERSIDE
- City: Riverside
- Zipcode: 92503
- District: Alvord Unified
- Elementary School: LAKHIL
- Middle School: VILLEG
- High School: HILLCR
- Provided by: ELEVATE REAL ESTATE AGENCY
- Contact: ELIZABETH ELIZABETH

- DMCA Notice
-
DescriptionWelcome to this beautiful two story home located in the highly sought after " LAKE HILLS " community of Riverside. As you enter through the elegant double doors , you're greeted by a spacious formal living and dining area with high vaulted ceilings. The open concept flows into a warm and inviting family room featuring a fireplace, crown molding, recessed lighting and laminate wood flooring thoughout. The updated kitchen features premium granite countertops, a full backsplash, stainless steel appliances and elegant cabinetry. A bright breakfast nook just off the kitchen provides the perfect spot to enjoy morning coffee. This well designed home offers 5 bedrooms and 3 full bathrooms including a convenient downstairs bedroom and full bathroom ideal for guest.. Upstairs the expansive primary suite boasts hign ceilings and a luxurious ensuite with a walk in closet, a soaking tub, separate walk in shower and dual vanities. A fifth bedroom can easily function as a bonus room, home office or gym. All bathrooms have been renovated, the home includes dual pane windows for energy efficiency, ceiling fans throughout andf a 3 car garage with direct house access. Step outside to your private backyard beautifully landscaped with a large patio, custom built in BBQ island and patio cover with recessed lighting perfect for outdoor entertaining year round. Close to parks, schools, Kaiser Hospital, shopping, dining and easy access to the 91 Freeway and Metrolink.
Property Location and Similar Properties
All
Similar
Features
Appliances
- Dishwasher
- Free-Standing Range
- Disposal
- Microwave
Architectural Style
- Traditional
Assessments
- Unknown
Association Amenities
- Outdoor Cooking Area
- Picnic Area
- Playground
Association Fee
- 109.00
Association Fee Frequency
- Monthly
Commoninterest
- None
Common Walls
- No Common Walls
Construction Materials
- Stucco
Cooling
- Central Air
Country
- US
Days On Market
- 26
Door Features
- Double Door Entry
Eating Area
- Breakfast Counter / Bar
- Breakfast Nook
- Family Kitchen
- Dining Room
- In Kitchen
- Separated
Electric
- Electricity - On Property
Elementary School
- LAKHIL
Elementaryschool
- Lake Hills
Fencing
- Block
- Wrought Iron
Fireplace Features
- Family Room
- Wood Burning
Flooring
- Carpet
- Laminate
Foundation Details
- Slab
Garage Spaces
- 3.00
Heating
- Central
High School
- HILLCR
Highschool
- Hillcrest
Interior Features
- Ceiling Fan(s)
- Crown Molding
- Granite Counters
- High Ceilings
- Recessed Lighting
Laundry Features
- Gas Dryer Hookup
- Individual Room
- Inside
- Washer Hookup
Levels
- Two
Living Area Source
- Assessor
Lockboxtype
- None
Lot Features
- Back Yard
- Front Yard
- Landscaped
- Lawn
- Lot 6500-9999
- Sprinkler System
Middle School
- VILLEG
Middleorjuniorschool
- Villegas
Parcel Number
- 136292012
Parking Features
- Direct Garage Access
- Concrete
- Garage
- Garage - Three Door
Patio And Porch Features
- Covered
- Patio
- Patio Open
- Tile
Pool Features
- None
Postalcodeplus4
- 6502
Property Type
- Single Family Residence
Road Frontage Type
- City Street
Road Surface Type
- Paved
Roof
- Tile
School District
- Alvord Unified
Security Features
- Carbon Monoxide Detector(s)
- Smoke Detector(s)
Sewer
- Public Sewer
Spa Features
- None
Utilities
- Cable Available
- Electricity Available
- Natural Gas Available
- Sewer Connected
View
- City Lights
- Hills
- Neighborhood
Water Source
- Public
Window Features
- Bay Window(s)
- Blinds
- Double Pane Windows
- Screens
Year Built
- 1988
Year Built Source
- Assessor
Zoning
- R-1
Based on information from California Regional Multiple Listing Service, Inc. as of Sep 27, 2025. This information is for your personal, non-commercial use and may not be used for any purpose other than to identify prospective properties you may be interested in purchasing. Buyers are responsible for verifying the accuracy of all information and should investigate the data themselves or retain appropriate professionals. Information from sources other than the Listing Agent may have been included in the MLS data. Unless otherwise specified in writing, Broker/Agent has not and will not verify any information obtained from other sources. The Broker/Agent providing the information contained herein may or may not have been the Listing and/or Selling Agent.
Display of MLS data is usually deemed reliable but is NOT guaranteed accurate.
Datafeed Last updated on September 27, 2025 @ 12:00 am
©2006-2025 brokerIDXsites.com - https://brokerIDXsites.com


