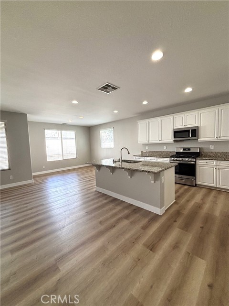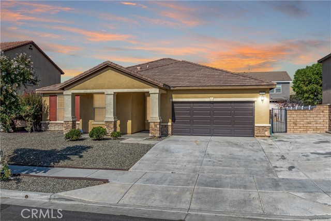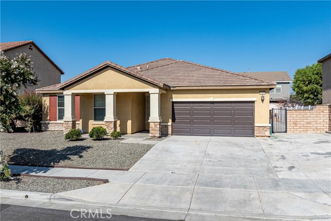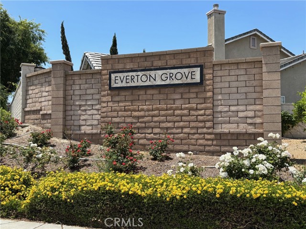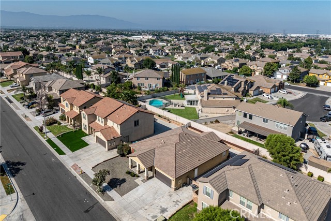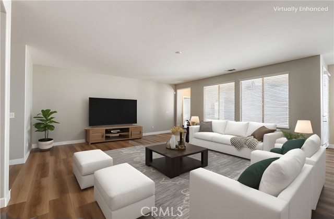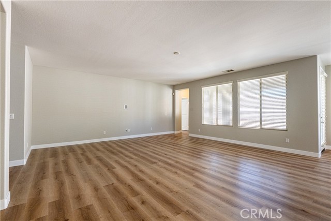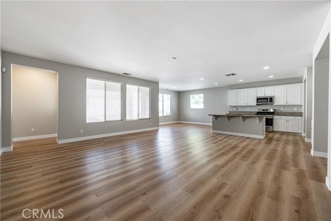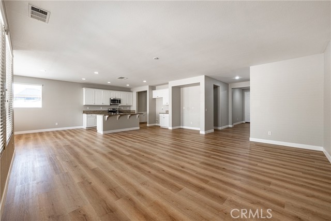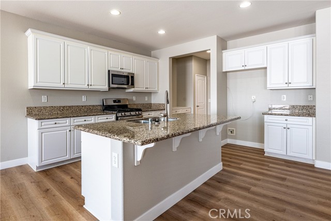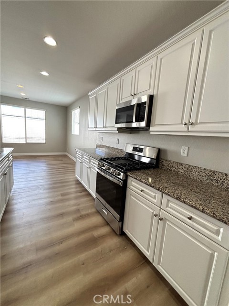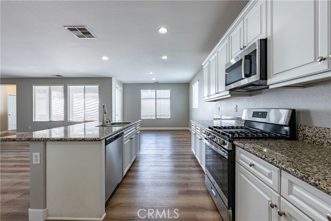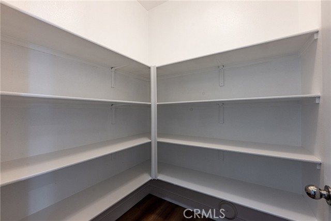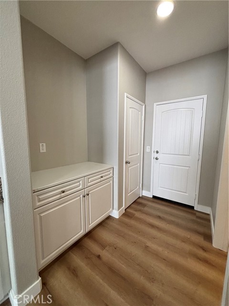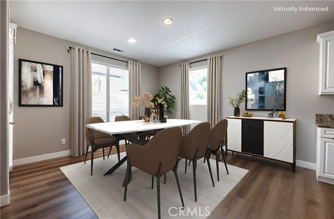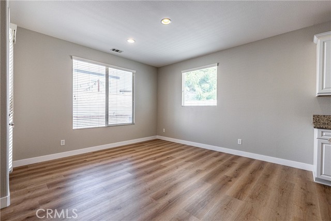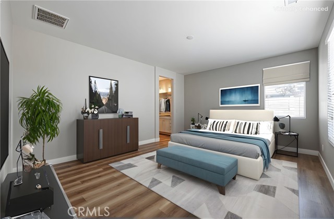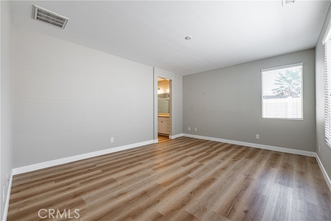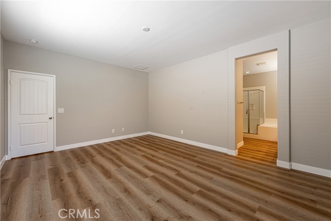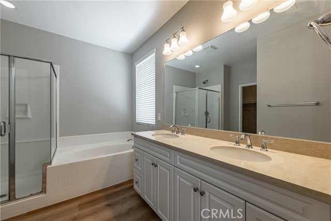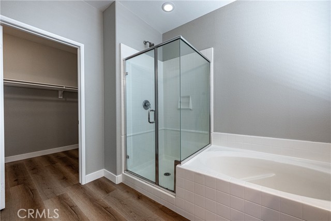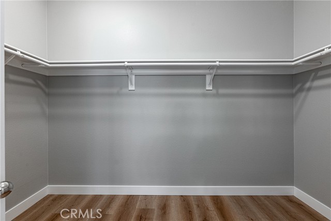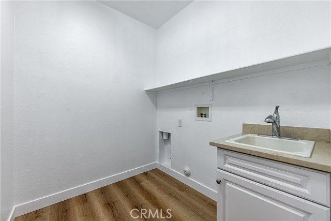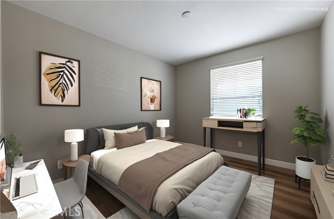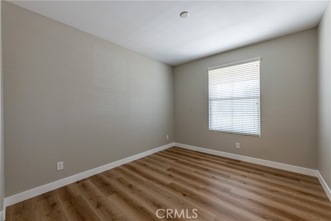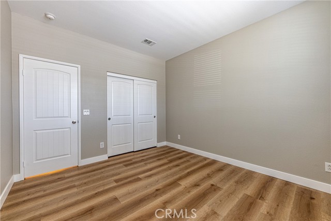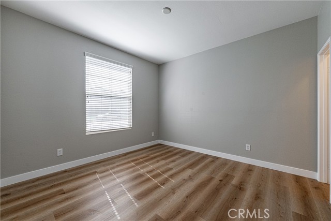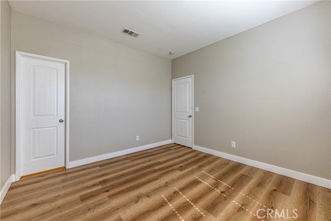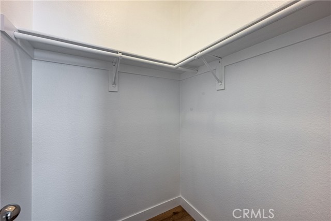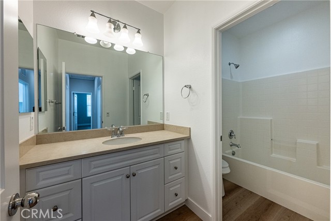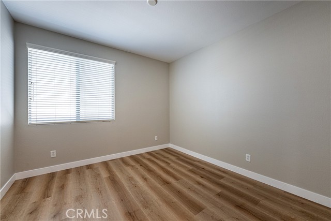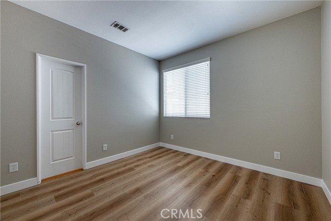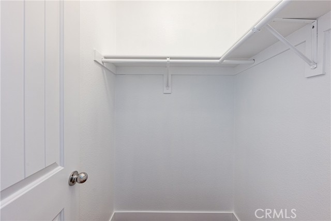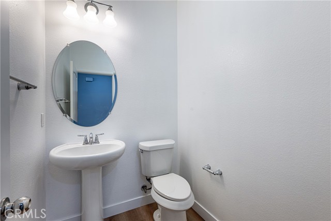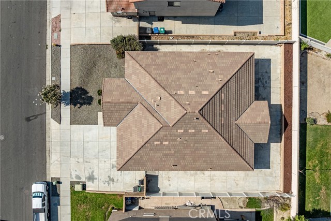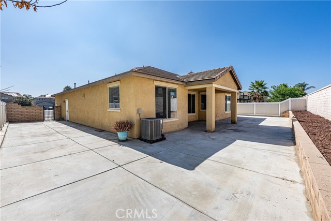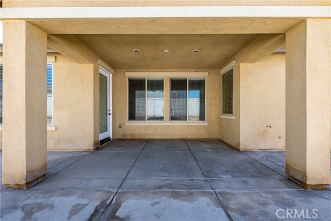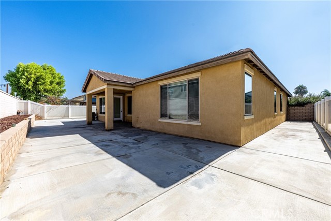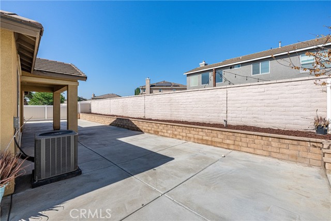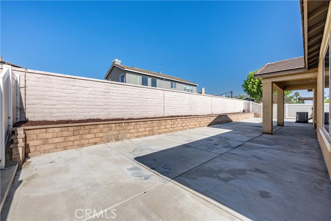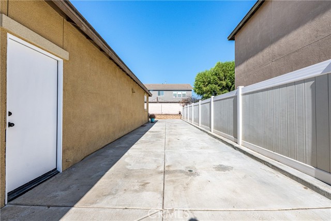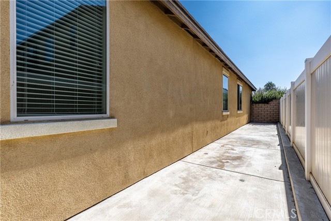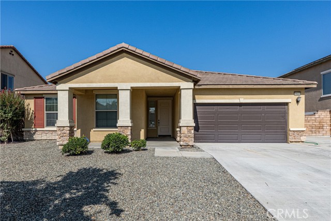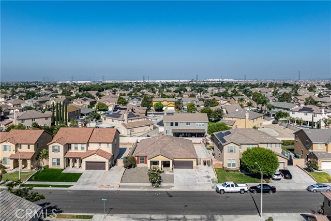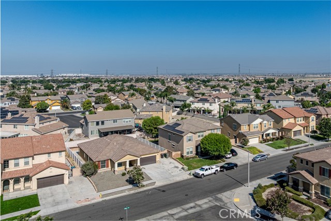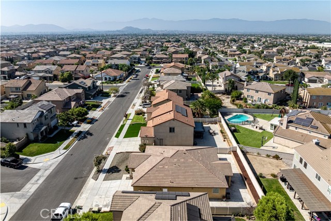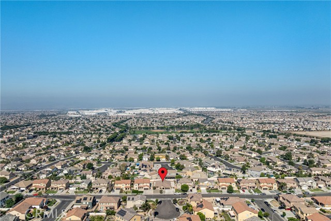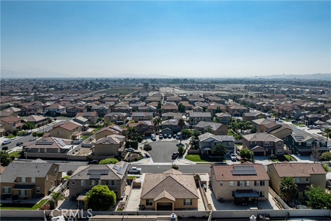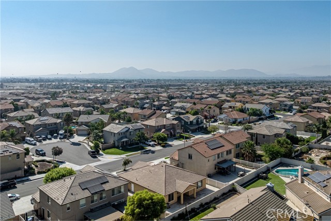Contact Kim Barron
Schedule A Showing
Request more information
- Home
- Property Search
- Search results
- 5927 Berryhill Drive, Eastvale, CA 92880
- MLS#: OC25175723 ( Single Family Residence )
- Street Address: 5927 Berryhill Drive
- Viewed: 3
- Price: $878,000
- Price sqft: $395
- Waterfront: No
- Year Built: 2012
- Bldg sqft: 2220
- Bedrooms: 4
- Total Baths: 3
- Full Baths: 2
- 1/2 Baths: 1
- Garage / Parking Spaces: 2
- Days On Market: 53
- Additional Information
- County: RIVERSIDE
- City: Eastvale
- Zipcode: 92880
- District: Corona Norco Unified
- Elementary School: HARADA
- Middle School: RIVHEI
- High School: ROOSEV
- Provided by: IRN Realty
- Contact: Sammy Sammy

- DMCA Notice
-
DescriptionLOCATION...SINGLE STORY...GREAT COMMUNITY. The front porch welcomes you into this charming 4 bedroom, 2.5 bathroom single story home with 2,200 square feet. Nestled within the desirable Everton Grove subdivision, these homes were originally built by Pulte Homes. Featuring an open concept floorplan with high ceilings, recessed lighting, and wide hallways, this home offers a comfortable layout that is perfect for everyday living and entertaining. The entire interior of the home was just painted with a gorgeous neutral color scheme with brand new baseboards. The entire home also has brand new luxury vinyl planks throughout the entire home (no carpet). Further, you'll find a huge light filled great room, a separate dining area, and a gourmet kitchen with an island, new stainless steel appliances, new kitchen faucet, walk in pantry, and plenty of cabinet space. Near the spacious walk in pantry, there is a utility closet and small butler's pantry, perfectly sized for your custom coffee bar. Convenient direct kitchen access from your attached 2 car garage. Down the hall, you will find a private inside laundry room with sink. The primary bedroom is good sized, and includes a walk in closet, private en suite bathroom with dual sink vanity with stone counters, new toilet, walk in shower, and a separate soaking tub. The primary bedroom is private and separate from the 3 additional bedrooms 2 of the secondary bedrooms have walk in closets. There is a second full bath in the hallway of the secondary bedrooms with stone counters, new toilet, and the vanity and toilet/showering rooms are in separate areas. What is unique about this floorplan is there is also a half bath away from all the bedrooms and perfect for your guests. The French door in the dining room leads outside to the California room with a built in covered patio area. This home also features an extended large driveway to park 4+ vehicles, and a large side yard with possible RV/boat parking. Both the front and backyards are low maintenance and designed to conserve water. The front and back fences are block walls, and the side fences in between the houses are vinyl. Conveniently located near great schools, parks, shopping, and major highways, this hard to find single story is a great opportunity to own in an amazing neighborhood. BONUS there is no HOA dues in this community but there are lots of community parks and activities to take advantage of. Welcome home!
Property Location and Similar Properties
All
Similar
Features
Accessibility Features
- No Interior Steps
Appliances
- Dishwasher
- Disposal
- Gas Range
- Microwave
- Water Heater
Architectural Style
- Mediterranean
Assessments
- Unknown
Association Fee
- 0.00
Carport Spaces
- 0.00
Commoninterest
- None
Common Walls
- No Common Walls
Cooling
- Central Air
Country
- US
Days On Market
- 62
Direction Faces
- East
Eating Area
- Breakfast Counter / Bar
- Dining Room
- In Kitchen
Elementary School
- HARADA
Elementaryschool
- Harada
Fencing
- Vinyl
Fireplace Features
- None
Flooring
- Vinyl
Foundation Details
- Slab
Garage Spaces
- 2.00
Heating
- Central
High School
- ROOSEV
Highschool
- Roosevelt
Interior Features
- Granite Counters
- High Ceilings
- Open Floorplan
- Pantry
- Recessed Lighting
Laundry Features
- Gas Dryer Hookup
- Individual Room
- Inside
- Washer Hookup
Levels
- One
Living Area Source
- Assessor
Lockboxtype
- Supra
Lockboxversion
- Supra BT LE
Lot Features
- Level with Street
Middle School
- RIVHEI
Middleorjuniorschool
- River Heights
Parcel Number
- 164672008
Parking Features
- Direct Garage Access
- Driveway
- Concrete
- Driveway Level
- Garage
- Garage Faces Front
- Garage - Single Door
Patio And Porch Features
- Covered
- Patio
- Patio Open
- Slab
Pool Features
- None
Postalcodeplus4
- 4623
Property Type
- Single Family Residence
Road Surface Type
- Paved
Roof
- Spanish Tile
School District
- Corona-Norco Unified
Security Features
- Carbon Monoxide Detector(s)
- Smoke Detector(s)
Sewer
- Public Sewer
Spa Features
- None
Utilities
- Cable Connected
- Electricity Connected
- Natural Gas Connected
- Phone Connected
- Sewer Connected
- Water Connected
View
- None
Water Source
- Public
Window Features
- Blinds
- Double Pane Windows
Year Built
- 2012
Year Built Source
- Assessor
Based on information from California Regional Multiple Listing Service, Inc. as of Sep 26, 2025. This information is for your personal, non-commercial use and may not be used for any purpose other than to identify prospective properties you may be interested in purchasing. Buyers are responsible for verifying the accuracy of all information and should investigate the data themselves or retain appropriate professionals. Information from sources other than the Listing Agent may have been included in the MLS data. Unless otherwise specified in writing, Broker/Agent has not and will not verify any information obtained from other sources. The Broker/Agent providing the information contained herein may or may not have been the Listing and/or Selling Agent.
Display of MLS data is usually deemed reliable but is NOT guaranteed accurate.
Datafeed Last updated on September 26, 2025 @ 12:00 am
©2006-2025 brokerIDXsites.com - https://brokerIDXsites.com


