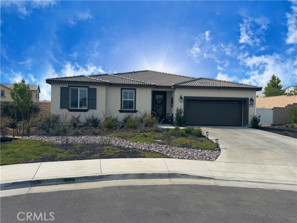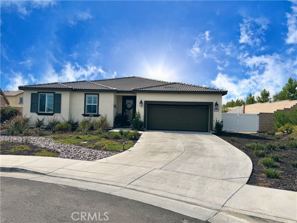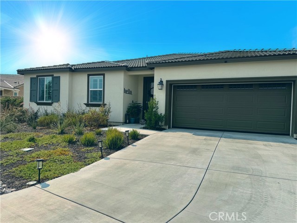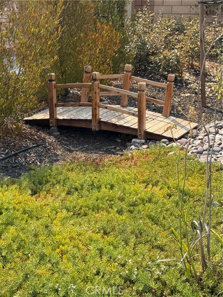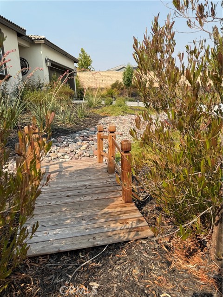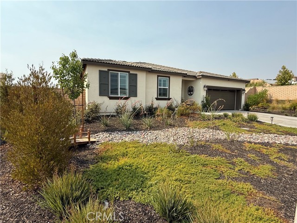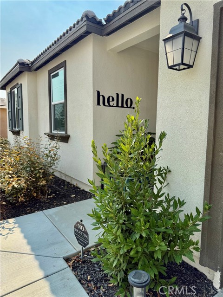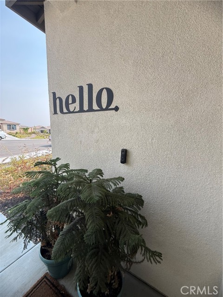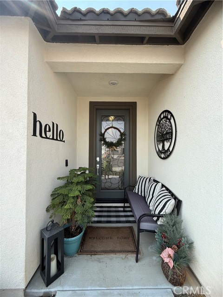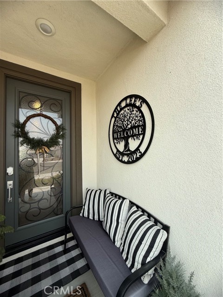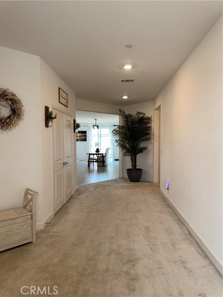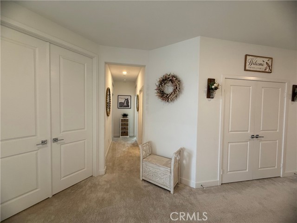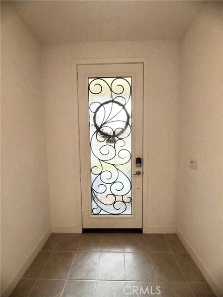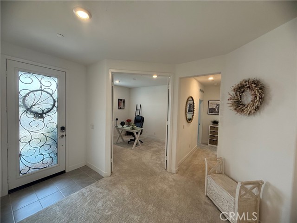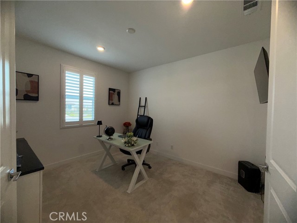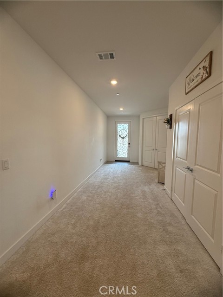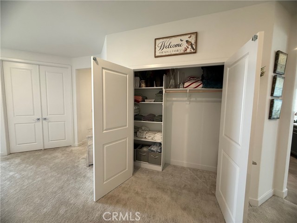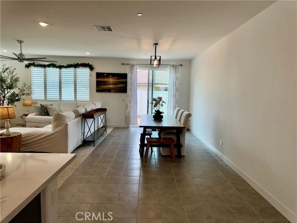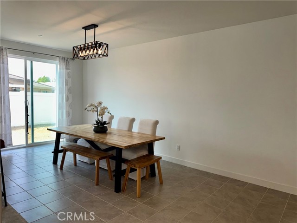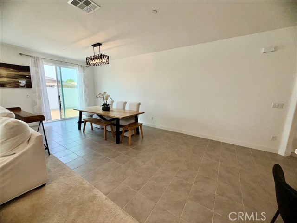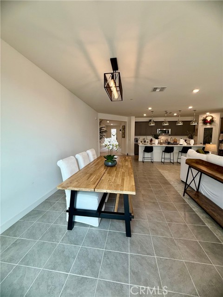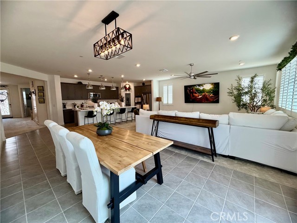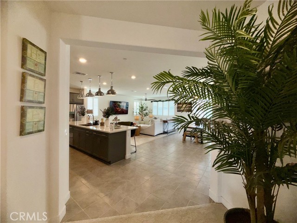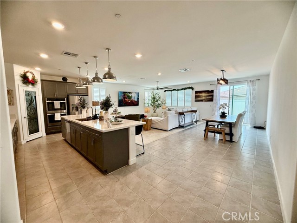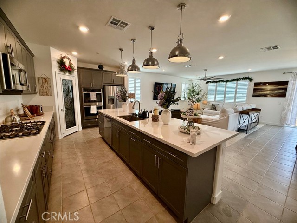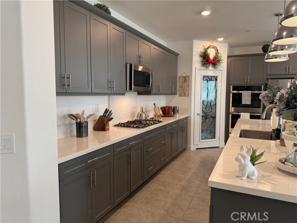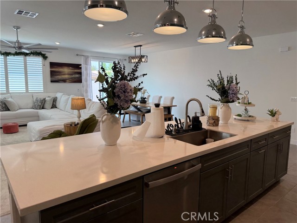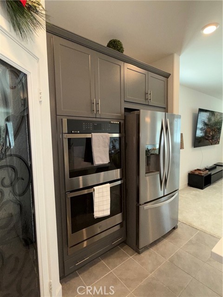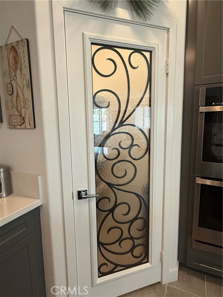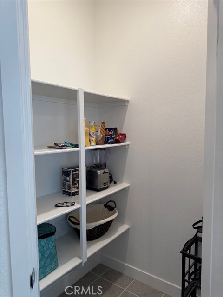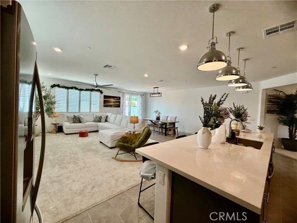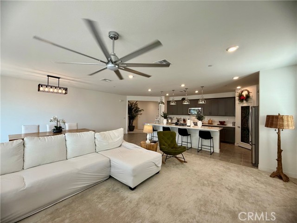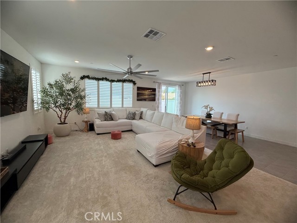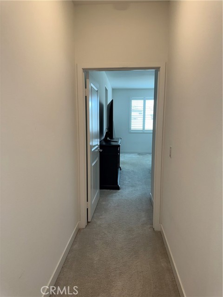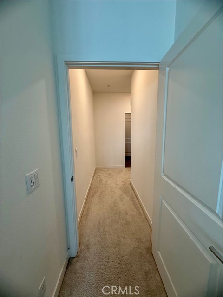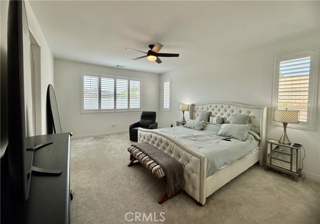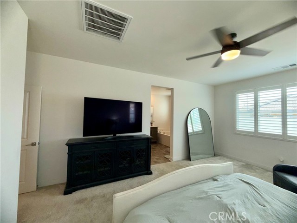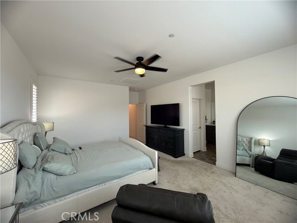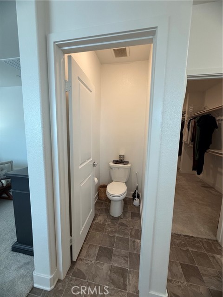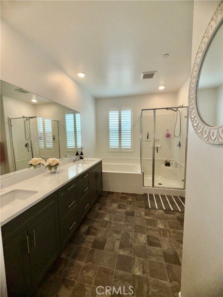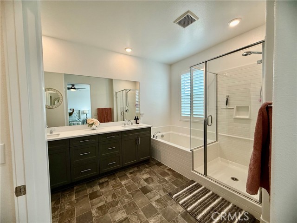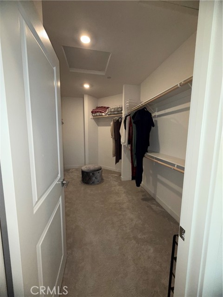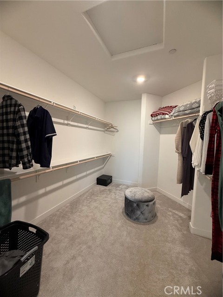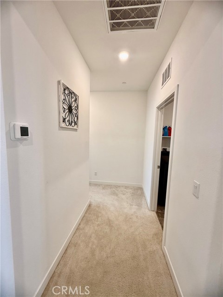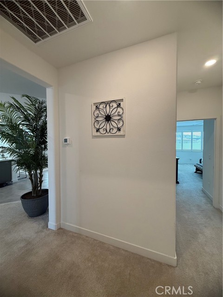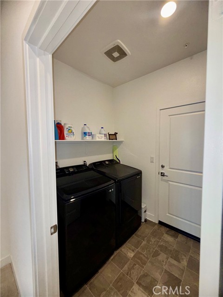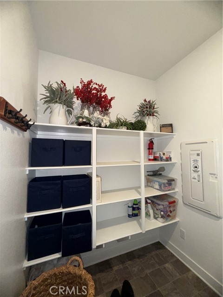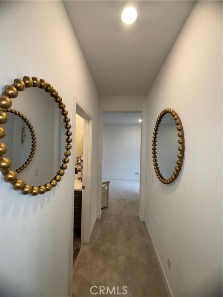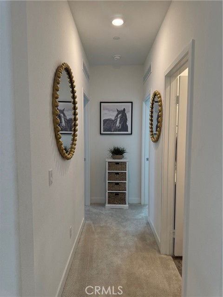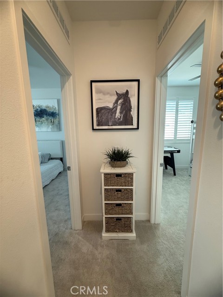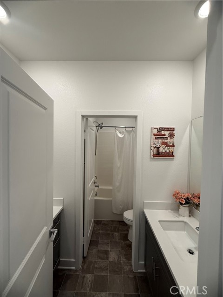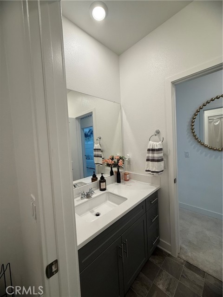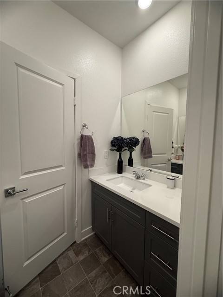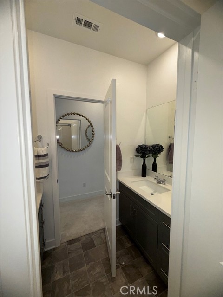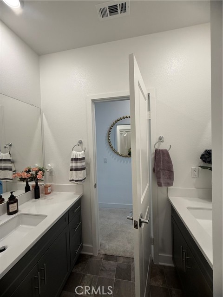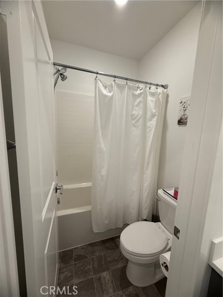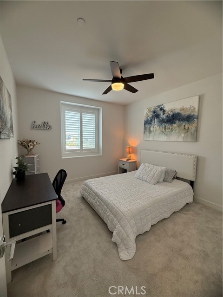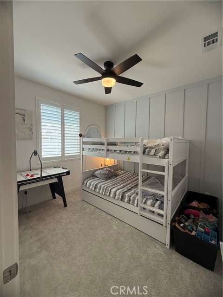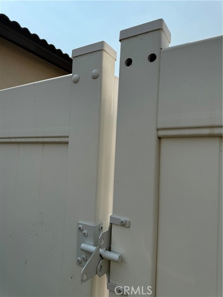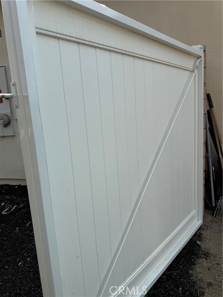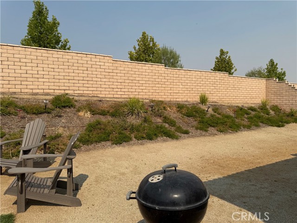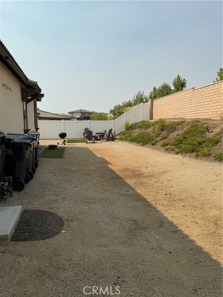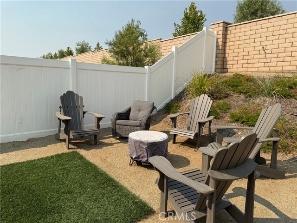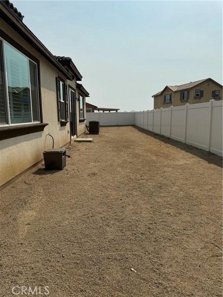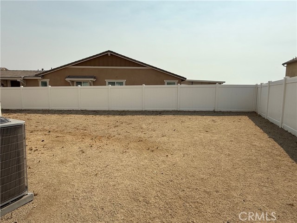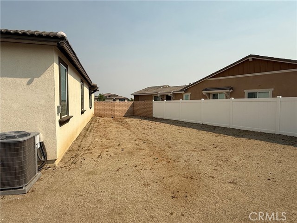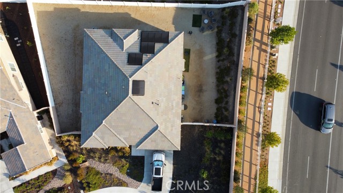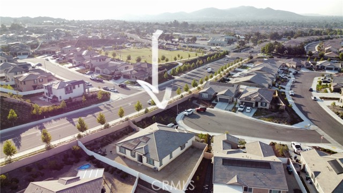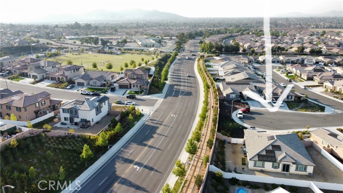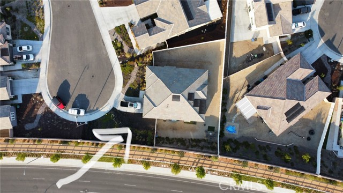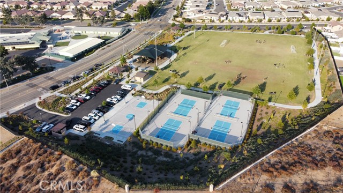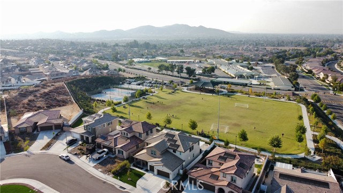Contact Kim Barron
Schedule A Showing
Request more information
- Home
- Property Search
- Search results
- 26505 Rodin , Menifee, CA 92584
- MLS#: SW25175658 ( Single Family Residence )
- Street Address: 26505 Rodin
- Viewed: 9
- Price: $699,990
- Price sqft: $307
- Waterfront: No
- Year Built: 2023
- Bldg sqft: 2283
- Bedrooms: 3
- Total Baths: 2
- Full Baths: 2
- Garage / Parking Spaces: 5
- Days On Market: 83
- Additional Information
- County: RIVERSIDE
- City: Menifee
- Zipcode: 92584
- District: Perris Union High
- Elementary School: EVARAN
- Middle School: MENVAL
- High School: PALVAL
- Provided by: SoCal Realtors & Associates
- Contact: Alisa Alisa

- DMCA Notice
-
DescriptionWelcome home! Come inside to experience everything you ever needed in this quaint single story home! This home is nestled on a cul de sac close to newer shopping centers including major retail stores. Near 215/15 freeways, this home boasts a large lot and a backyard that is clean and ready to make your own. One side of the backyard will be home to your RV, 5th wheel, or Class A complete with 50amp added to the property for your convenience. The other side of the yard is big enough to put in the pool of your dreams, if you so desire. This home checks all the boxes such as a the tile entry foyer which is wide and includes double door closet for storage or coats. This leads you to walk into the large open floor plan flaunting a large kitchen with grey cabinets and plenty of space for storage. The pantry has a custom glass and wrought iron door that matches the homes front door, just recently done. And the holiday cookies come easy with quartz countertops, double oven for baking, and room to enjoy sitting around the large island! The home has a well thought out floorplan with 3 bedroom plus 1 den that can be used as a room if needed with its double doors for privacy. Primary bedroom is large in size with attached full tub and shower, with an oversized walk in closet. The other two bedrooms share a nice sized full bathroom with double sink set up. The 3 car tandem garage is equipped with professionally installed ceiling storage racks that are yours to keep. This home is a must see! Too much to list, schedule a showing today!
Property Location and Similar Properties
All
Similar
Features
Appliances
- Built-In Range
- Dishwasher
- Double Oven
- ENERGY STAR Qualified Appliances
- ENERGY STAR Qualified Water Heater
- Disposal
- Gas Oven
- Gas Range
- Gas Cooktop
- Gas Water Heater
- Microwave
- Self Cleaning Oven
- Tankless Water Heater
- Vented Exhaust Fan
Assessments
- Special Assessments
Association Amenities
- Other
Association Fee
- 27.00
Association Fee Frequency
- Monthly
Commoninterest
- Planned Development
Common Walls
- No Common Walls
Construction Materials
- Concrete
- Drywall Walls
Cooling
- Central Air
- Electric
- ENERGY STAR Qualified Equipment
Country
- US
Elementary School
- EVARAN
Elementaryschool
- Evans Ranch
Entry Location
- Main entry
Exclusions
- Washer
- dryer
- refrigerator
- TV hardware
Fireplace Features
- None
Foundation Details
- Slab
Garage Spaces
- 3.00
Heating
- Central
- ENERGY STAR Qualified Equipment
High School
- PALVAL
Highschool
- Paloma Valley
Inclusions
- Blink doorbell
Interior Features
- Ceiling Fan(s)
- Open Floorplan
- Pantry
- Quartz Counters
- Recessed Lighting
Laundry Features
- Common Area
- Gas Dryer Hookup
- Individual Room
- Inside
- Washer Hookup
Levels
- One
Living Area Source
- Assessor
Lockboxtype
- None
Lot Features
- Cul-De-Sac
- Lot 10000-19999 Sqft
- Sprinkler System
Middle School
- MENVAL
Middleorjuniorschool
- Menifee Valley
Parcel Number
- 360932003
Parking Features
- Driveway
- Garage
- Garage - Two Door
- Garage Door Opener
- RV Gated
- See Remarks
- Tandem Garage
Patio And Porch Features
- None
Pool Features
- None
Property Type
- Single Family Residence
Road Frontage Type
- City Street
Road Surface Type
- Paved
Rvparkingdimensions
- 18 x 47
School District
- Perris Union High
Security Features
- Smoke Detector(s)
Sewer
- Public Sewer
Spa Features
- None
Uncovered Spaces
- 2.00
Utilities
- Electricity Connected
- Natural Gas Connected
- Phone Connected
- Sewer Connected
- Underground Utilities
View
- Mountain(s)
Water Source
- Public
Year Built
- 2023
Year Built Source
- Public Records
Based on information from California Regional Multiple Listing Service, Inc. as of Oct 26, 2025. This information is for your personal, non-commercial use and may not be used for any purpose other than to identify prospective properties you may be interested in purchasing. Buyers are responsible for verifying the accuracy of all information and should investigate the data themselves or retain appropriate professionals. Information from sources other than the Listing Agent may have been included in the MLS data. Unless otherwise specified in writing, Broker/Agent has not and will not verify any information obtained from other sources. The Broker/Agent providing the information contained herein may or may not have been the Listing and/or Selling Agent.
Display of MLS data is usually deemed reliable but is NOT guaranteed accurate.
Datafeed Last updated on October 26, 2025 @ 12:00 am
©2006-2025 brokerIDXsites.com - https://brokerIDXsites.com


