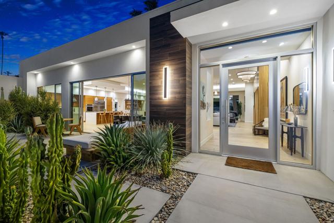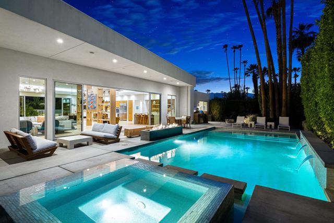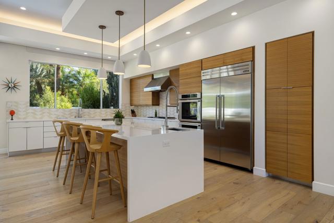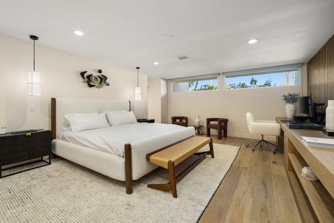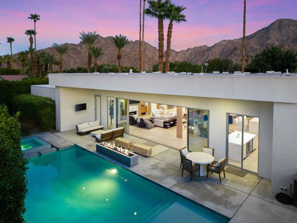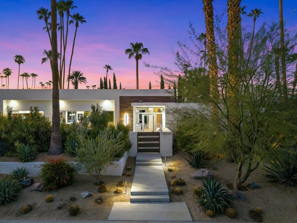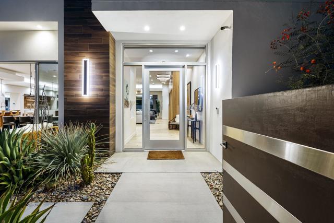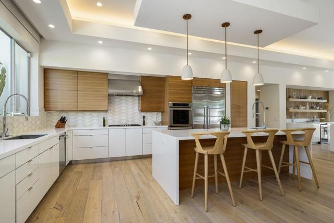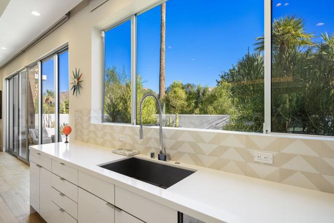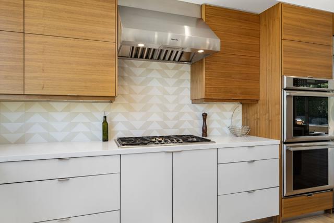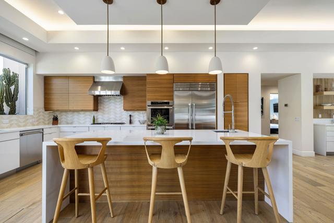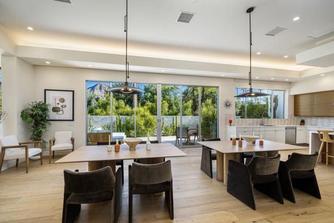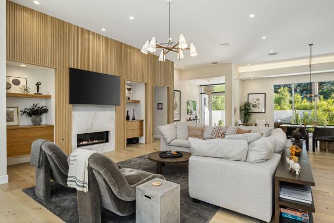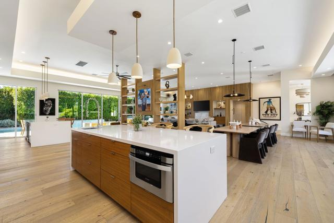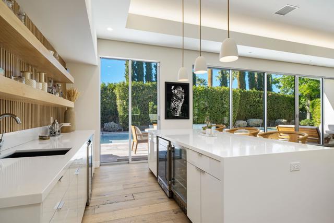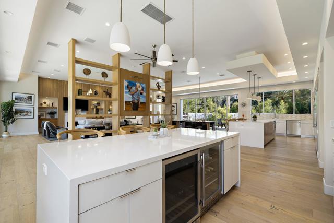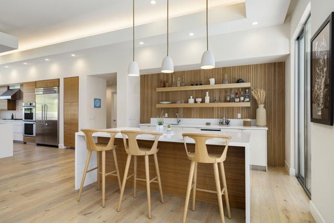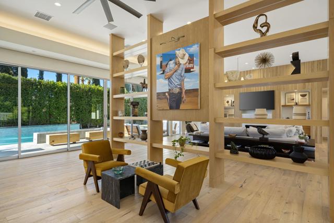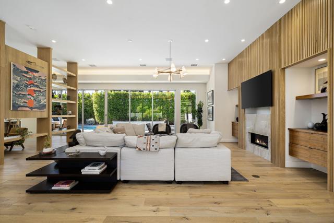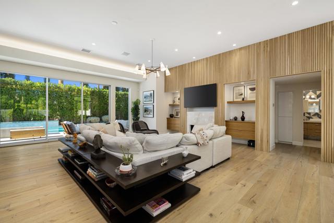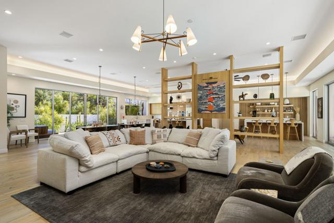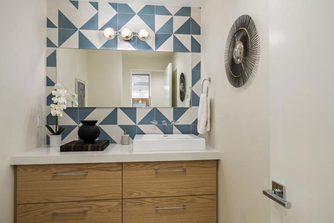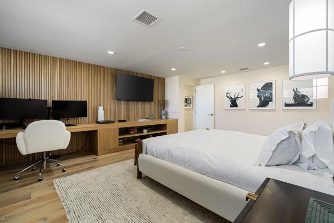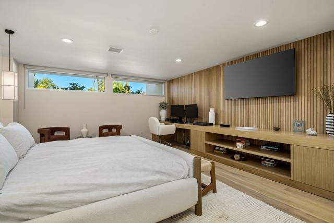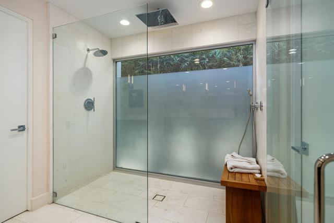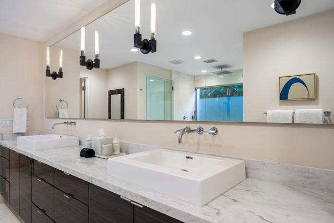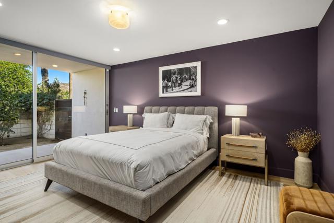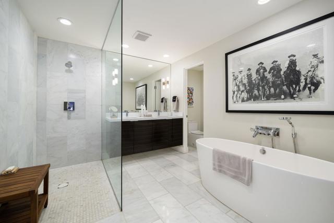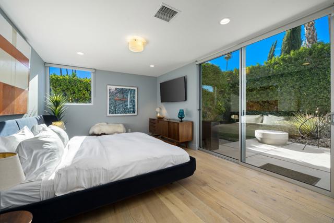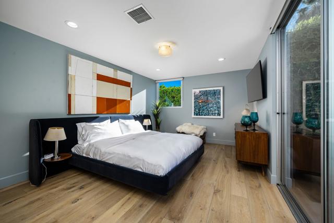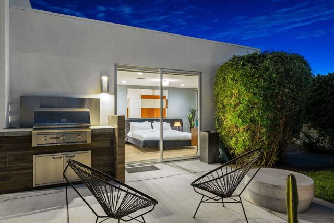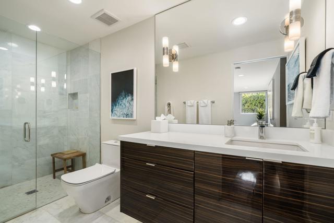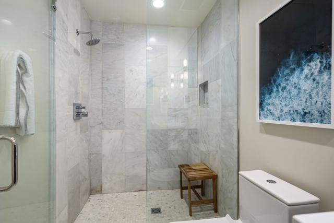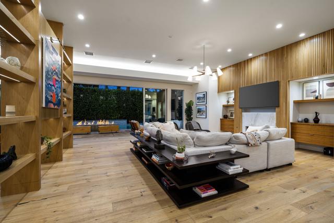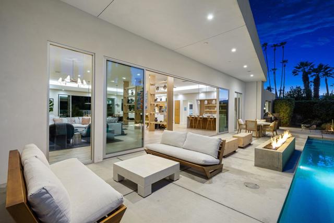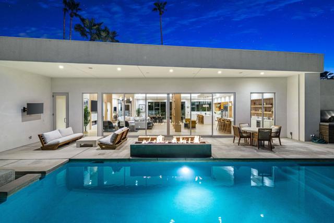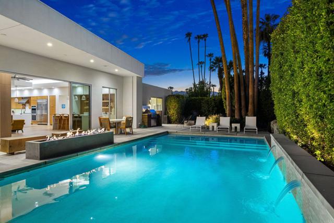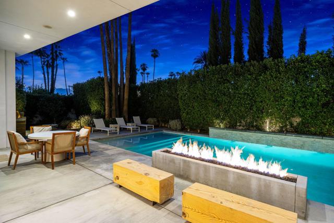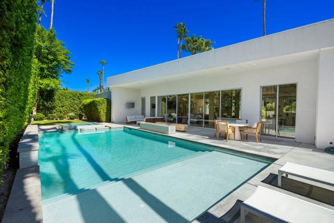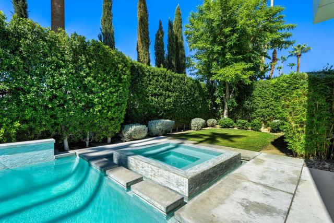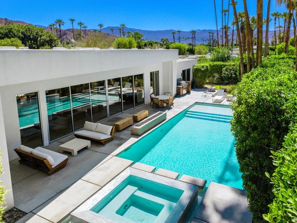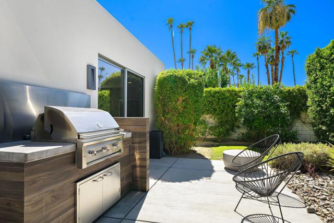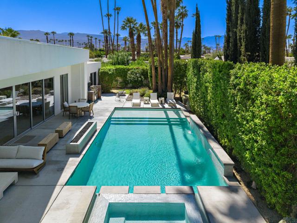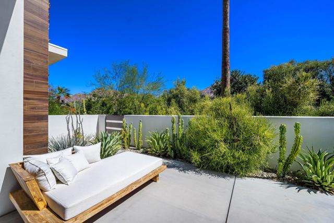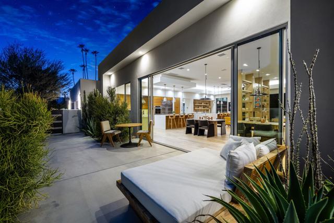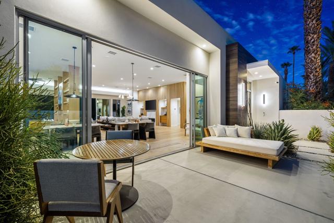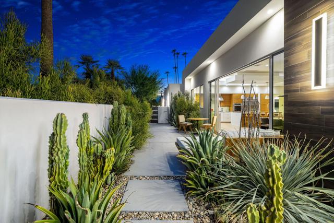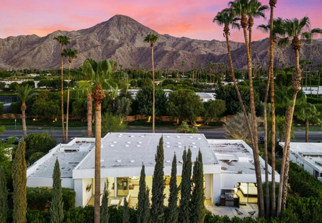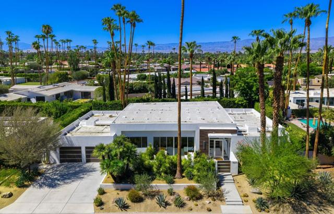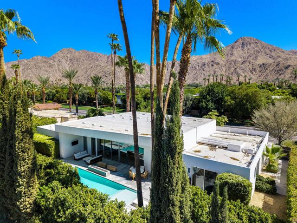Contact Kim Barron
Schedule A Showing
Request more information
- Home
- Property Search
- Search results
- 75690 Fairway Drive, Indian Wells, CA 92210
- MLS#: 219133599DA ( Single Family Residence )
- Street Address: 75690 Fairway Drive
- Viewed: 1
- Price: $2,295,000
- Price sqft: $612
- Waterfront: No
- Year Built: 1964
- Bldg sqft: 3747
- Bedrooms: 3
- Total Baths: 4
- Full Baths: 4
- Garage / Parking Spaces: 4
- Days On Market: 64
- Additional Information
- County: RIVERSIDE
- City: Indian Wells
- Zipcode: 92210
- Subdivision: Not Applicable 1
- District: Desert Sands Unified
- Elementary School: GERFOR
- Middle School: PADECH
- Provided by: Desert Sotheby's International Realty
- Contact: Kurt Kurt

- DMCA Notice
-
DescriptionThis striking modern contemporary residence is a showcase of clean design, abundant natural light and thoughtfully curated finishes. Completely reimagined and rebuilt in 2016, the home features premier materials throughout its open and airy layout! The chefs kitchen is anchored by Caesarstone Quartz countertops, a central island with prep sink, dual ovens and professional grade and Thermador appliances! Expansive white oak wood floors flow beneath soaring 14 ft ceilings in the great room where walls of glass and stacked sliders connect seamlessly to the home's north and south outdoor entertaining areas. A large separate and open bar area with dual wine fridges also sport a detached island! A dedicated bar lounge with a wine fridge and a standalone island offers an elegant space for hosting. The spacious primary suite features dual vanities and dual closets with private access to the r/efreshing pool and in ground spa. The two additional en suite bedrooms also enjoy spa like baths and open to the secluded outdoor surroundings. The style and finishes are eye catching, attractive and consistent throughout! Refined, timeless and designed for elevated living, this home exemplifies modern luxury! No showings until Monday, 9/22.
Property Location and Similar Properties
All
Similar
Features
Appliances
- Ice Maker
- Gas Cooktop
- Microwave
- Gas Oven
- Gas Range
- Water Line to Refrigerator
- Refrigerator
- Disposal
- Freezer
- Dishwasher
- Gas Water Heater
- Range Hood
Architectural Style
- Contemporary
Carport Spaces
- 0.00
Construction Materials
- Stucco
Cooling
- Zoned
- Central Air
Country
- US
Door Features
- Sliding Doors
Eating Area
- Breakfast Counter / Bar
- In Living Room
Electric
- 220 Volts in Garage
Elementary School
- GERFOR
Elementaryschool
- Gerald Ford
Exclusions
- Art- Furnishings outside of escrow are negotiable
Fencing
- Block
- Stucco Wall
Fireplace Features
- Gas
- Family Room
Flooring
- Wood
Foundation Details
- Slab
Garage Spaces
- 2.00
Heating
- Forced Air
- Zoned
- Natural Gas
Interior Features
- Bar
- Wet Bar
- Two Story Ceilings
- Recessed Lighting
- Open Floorplan
- High Ceilings
Laundry Features
- Individual Room
Levels
- One
Living Area Source
- Appraiser
Lockboxtype
- None
Lot Features
- Landscaped
- Sprinklers Drip System
- Sprinklers Timer
- Sprinkler System
Middle School
- PADECH
Middleorjuniorschool
- Palm Desert Charter
Parcel Number
- 633143006
Parking Features
- Direct Garage Access
- Garage Door Opener
Patio And Porch Features
- Covered
- Concrete
Pool Features
- In Ground
- Pebble
- Electric Heat
- Private
Property Type
- Single Family Residence
Property Condition
- Updated/Remodeled
Roof
- Foam
School District
- Desert Sands Unified
Spa Features
- Heated
- Private
- In Ground
Subdivision Name Other
- Not Applicable-1
Uncovered Spaces
- 0.00
Utilities
- Cable Available
View
- Mountain(s)
Virtual Tour Url
- https://app.onepointmediagroup.com/videos/01988076-b039-71d6-9034-b30a6e14c7bf
Window Features
- Blinds
Year Built
- 1964
Year Built Source
- Builder
Based on information from California Regional Multiple Listing Service, Inc. as of Oct 07, 2025. This information is for your personal, non-commercial use and may not be used for any purpose other than to identify prospective properties you may be interested in purchasing. Buyers are responsible for verifying the accuracy of all information and should investigate the data themselves or retain appropriate professionals. Information from sources other than the Listing Agent may have been included in the MLS data. Unless otherwise specified in writing, Broker/Agent has not and will not verify any information obtained from other sources. The Broker/Agent providing the information contained herein may or may not have been the Listing and/or Selling Agent.
Display of MLS data is usually deemed reliable but is NOT guaranteed accurate.
Datafeed Last updated on October 7, 2025 @ 12:00 am
©2006-2025 brokerIDXsites.com - https://brokerIDXsites.com


