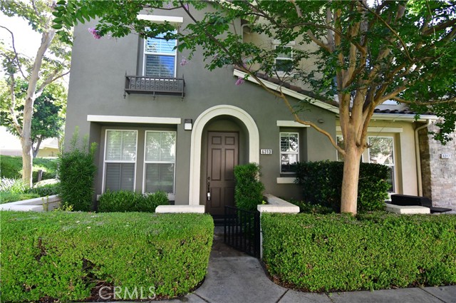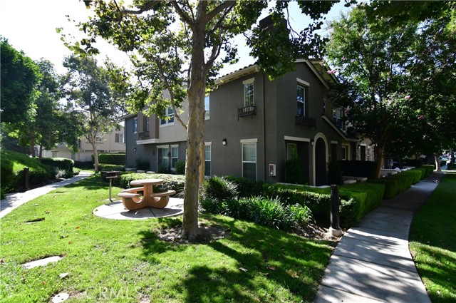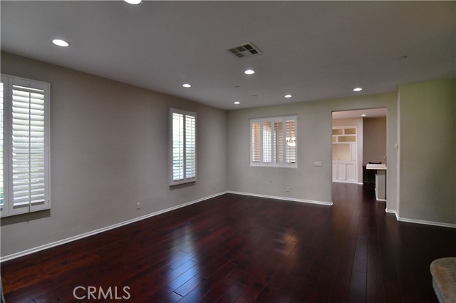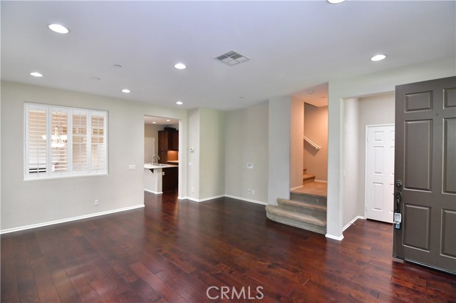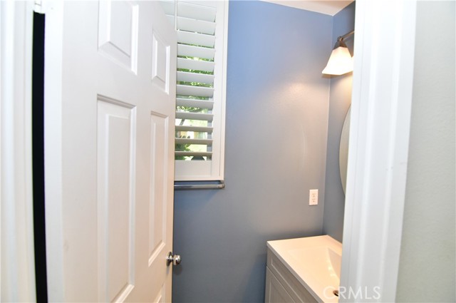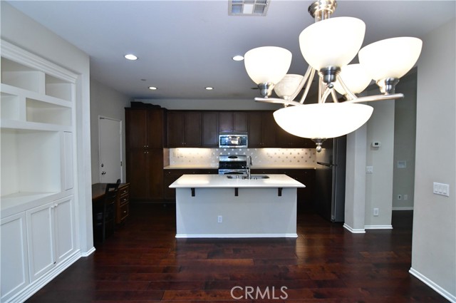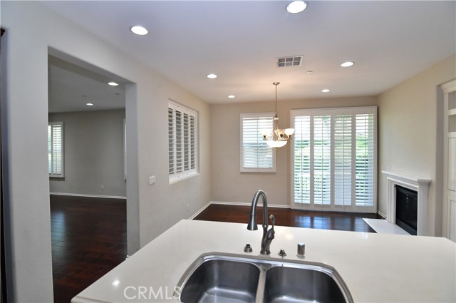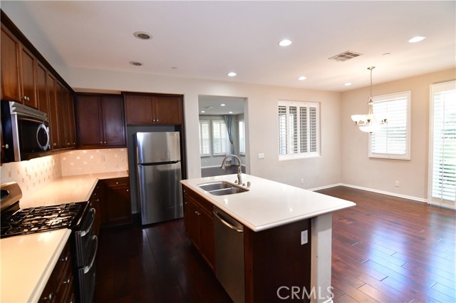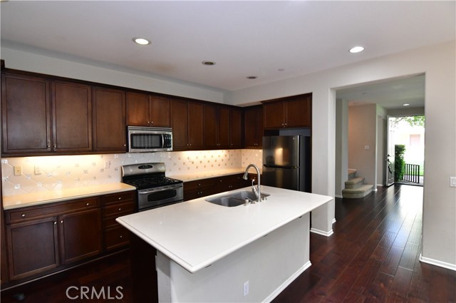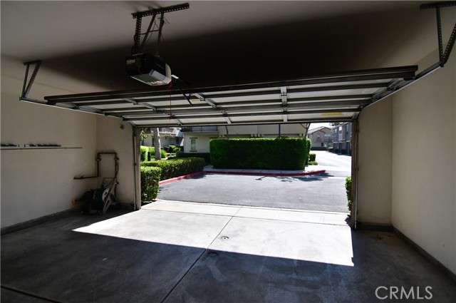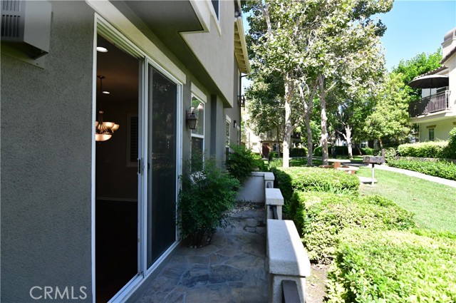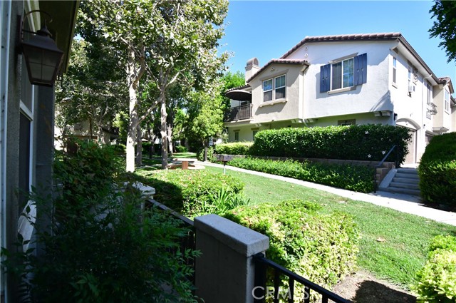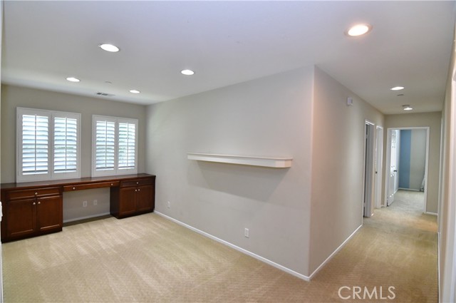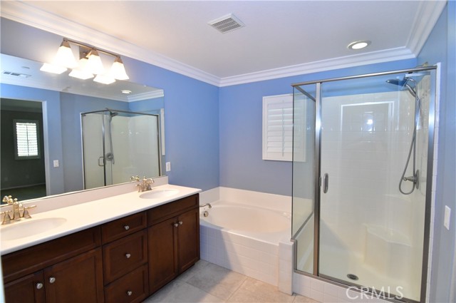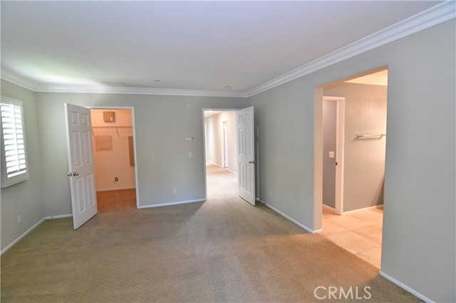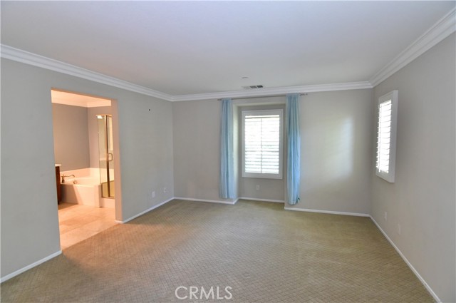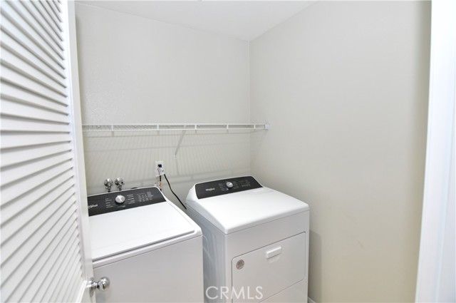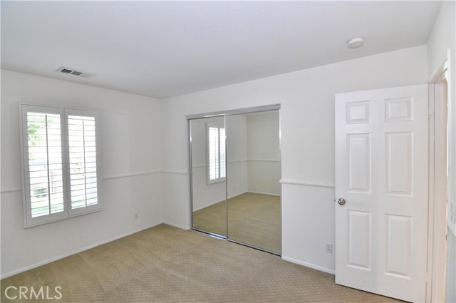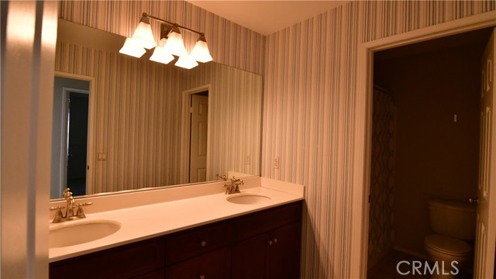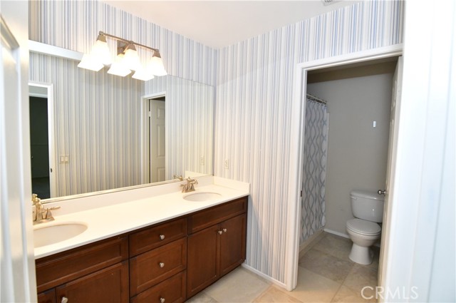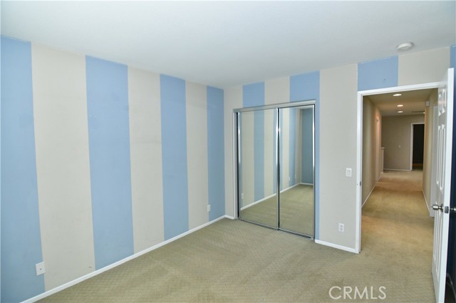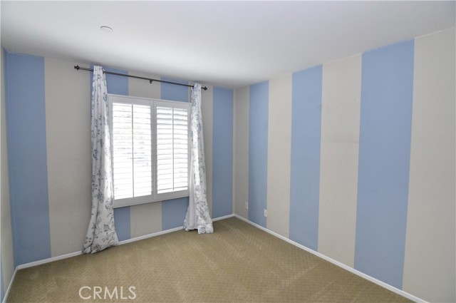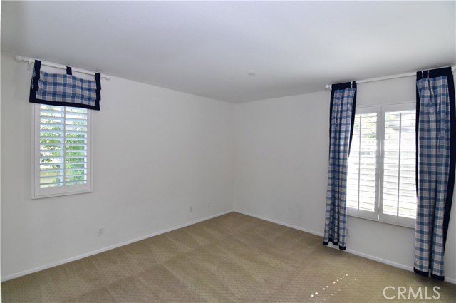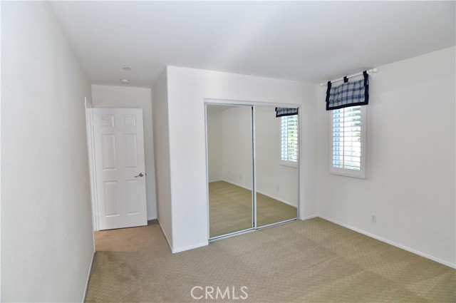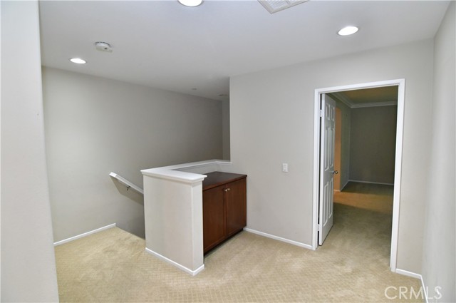Contact Kim Barron
Schedule A Showing
Request more information
- Home
- Property Search
- Search results
- 6313 Amadora Lane, Eastvale, CA 91752
- MLS#: OC25174320 ( Condominium )
- Street Address: 6313 Amadora Lane
- Viewed: 2
- Price: $3,550
- Price sqft: $2
- Waterfront: No
- Year Built: 2006
- Bldg sqft: 2075
- Bedrooms: 4
- Total Baths: 3
- Full Baths: 2
- Garage / Parking Spaces: 2
- Days On Market: 29
- Additional Information
- County: RIVERSIDE
- City: Eastvale
- Zipcode: 91752
- District: Corona Norco Unified
- Elementary School: LOVST
- Middle School: RIVHEI
- High School: ELEROO
- Provided by: Coldwell Banker Realty
- Contact: Joan Joan

- DMCA Notice
-
DescriptionThis exquisite property boasts elegant entertainment areas designed for hosting memorable gatherings, whether it's intimate family dinners or lively social events with friends. As a townhouse with only one attached neighbor, it offers an exceptional level of privacy and tranquility, allowing you to enjoy your space without the typical shared wall disturbances found in more densely packed developments. Nestled just steps away from your beautifully appointed 4 bedroom, 2.5 bathroom townhome, you'll find yourself immersed in a world of sophistication and style. The interior is thoughtfully decorated with high end plantation shutters adorning every window, providing both elegant light control and a timeless aesthetic that enhances the home's overall charm. Step inside through the inviting flagstone entryway, which sets a welcoming tone from the moment you arrive, and extend your outdoor living with a charming side yard patio, also paved in durable and attractive flagstoneperfect for al fresco dining, morning coffee, or simply relaxing in the fresh air. At the heart of this home is a true cook's kitchen, equipped with top of the line upgraded appliances that make meal preparation a joy rather than a chore. From sleek stainless steel finishes to ample counter space and modern conveniences, this kitchen is designed for both everyday functionality and gourmet adventures. For added convenience, a full sized washer and dryer are included, ensuring that laundry tasks are handled efficiently within the comfort of your own home. The prime location within the community elevates this property to new heights of desirability. Situated near the sparkling pool and rejuvenating spa, you'll have effortless access to resort like amenities right at your doorstep, ideal for unwinding after a long day or enjoying weekend leisure. The townhouse faces a lush, attractive green belt, offering picturesque views and a sense of openness that connects you with nature while maintaining the perks of urban living. Beyond the community, the surrounding area provides unbeatable accessibility. You're just moments away from a variety of shopping destinations, from boutique stores to major retailers, making errands and retail therapy a breeze. Plus, with close proximity to major commuting freeways, your daily travelswhether to work, school, or entertainment hubsare streamlined and stress free.
Property Location and Similar Properties
All
Similar
Features
Additional Parcels Description
- 152011093
Additional Rent For Pets
- No
Appliances
- Dishwasher
- Gas Oven
- Gas Range
- Gas Cooktop
- Microwave
- Water Heater
Architectural Style
- Contemporary
Association Amenities
- Pool
- Spa/Hot Tub
Basement
- Unfinished
Common Walls
- 1 Common Wall
Construction Materials
- Stucco
Cooling
- Central Air
Country
- US
Creditamount
- 50
Credit Check Paid By
- Owner
Current Financing
- Conventional
Depositsecurity
- 3550
Eating Area
- In Living Room
Electric
- Standard
Elementary School
- LOVST
Elementaryschool
- Louis V. Stocklmeir
Fencing
- Stucco Wall
- Wood
Fireplace Features
- Family Room
Flooring
- Carpet
- Tile
- Wood
Foundation Details
- Slab
Furnished
- Unfurnished
Garage Spaces
- 2.00
Heating
- Central
High School
- ELEROO
Highschool
- Eleanor Roosevelt
Interior Features
- Open Floorplan
- Quartz Counters
- Recessed Lighting
Laundry Features
- Dryer Included
- Individual Room
- Upper Level
- Washer Included
Levels
- Two
Living Area Source
- Public Records
Lockboxtype
- Combo
Lot Features
- 2-5 Units/Acre
Middle School
- RIVHEI
Middleorjuniorschool
- River Heights
Parcel Number
- 152011093
Parking Features
- Garage
- Garage Faces Rear
- Garage - Single Door
Patio And Porch Features
- Front Porch
Pets Allowed
- Call
Pool Features
- Association
- Community
Property Type
- Condominium
Property Condition
- Turnkey
Rent Includes
- None
Roof
- Spanish Tile
School District
- Corona-Norco Unified
Security Features
- Carbon Monoxide Detector(s)
- Gated Community
- Smoke Detector(s)
Sewer
- Public Sewer
Spa Features
- Association
- Community
Transferfee
- 50.00
Transferfeepaidby
- Tenant
Utilities
- Electricity Available
- Electricity Connected
- Natural Gas Available
- Natural Gas Connected
- Sewer Available
- Sewer Connected
- Water Available
- Water Connected
View
- Neighborhood
Water Source
- Public
Window Features
- Double Pane Windows
Year Built
- 2006
Year Built Source
- Public Records
Zoning
- A220
Based on information from California Regional Multiple Listing Service, Inc. as of Aug 31, 2025. This information is for your personal, non-commercial use and may not be used for any purpose other than to identify prospective properties you may be interested in purchasing. Buyers are responsible for verifying the accuracy of all information and should investigate the data themselves or retain appropriate professionals. Information from sources other than the Listing Agent may have been included in the MLS data. Unless otherwise specified in writing, Broker/Agent has not and will not verify any information obtained from other sources. The Broker/Agent providing the information contained herein may or may not have been the Listing and/or Selling Agent.
Display of MLS data is usually deemed reliable but is NOT guaranteed accurate.
Datafeed Last updated on August 31, 2025 @ 12:00 am
©2006-2025 brokerIDXsites.com - https://brokerIDXsites.com


