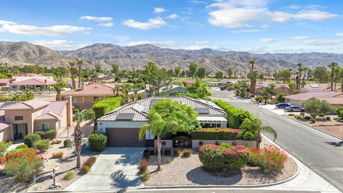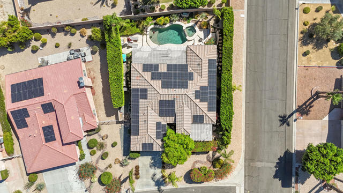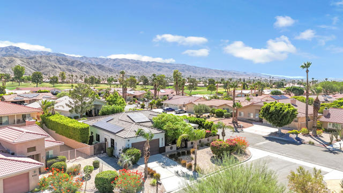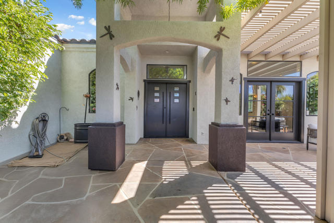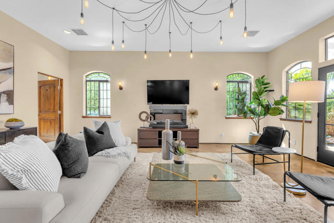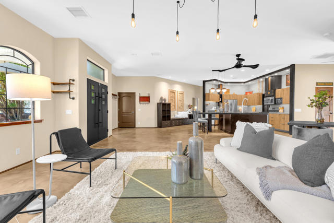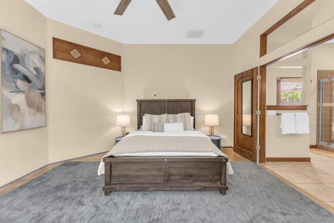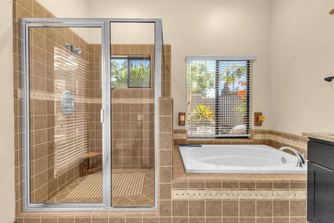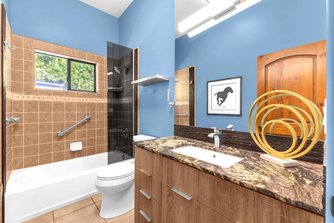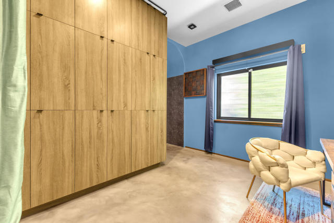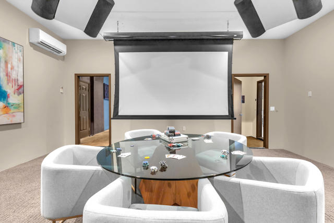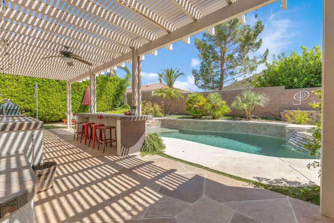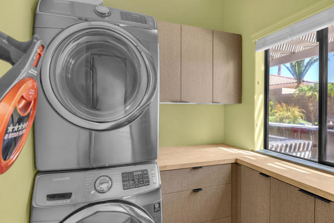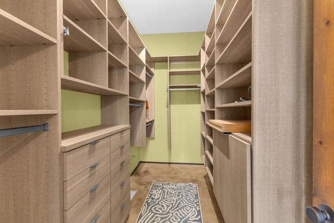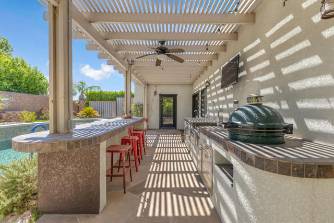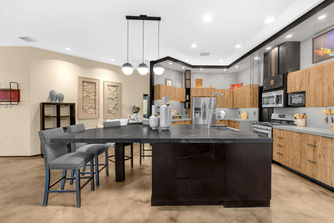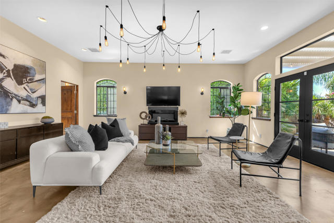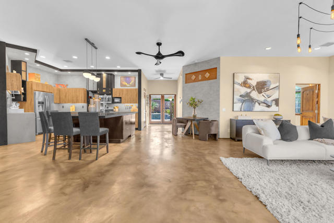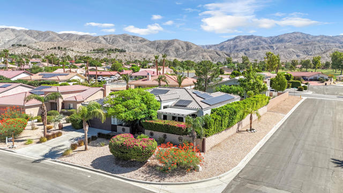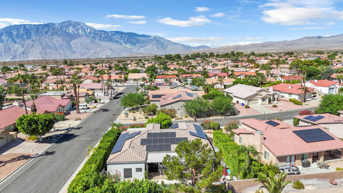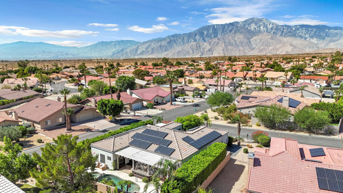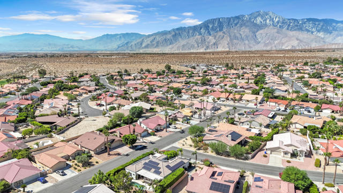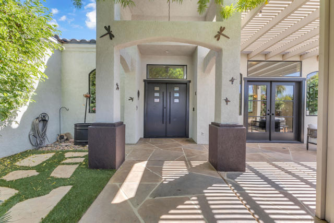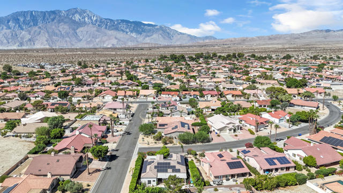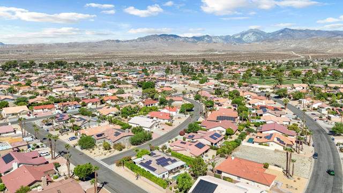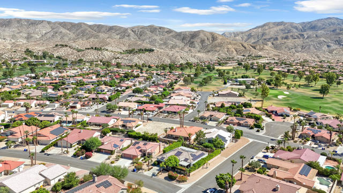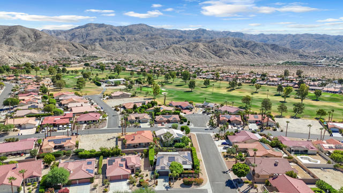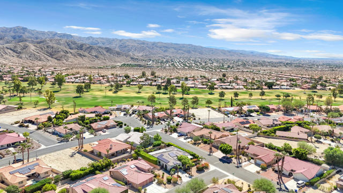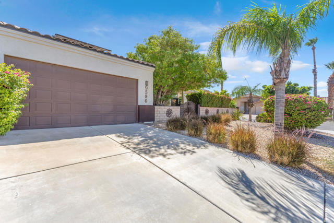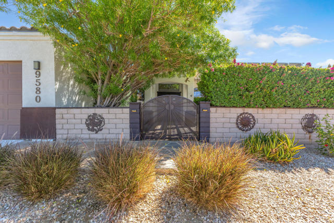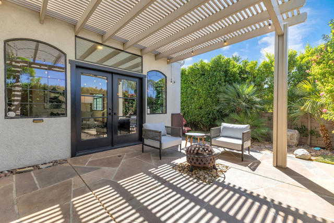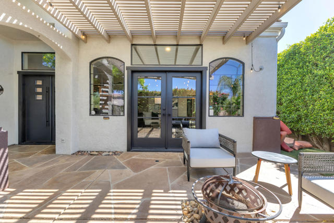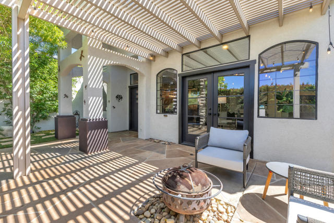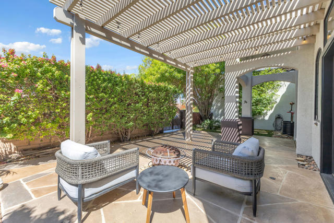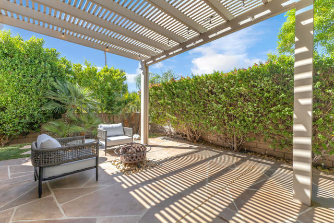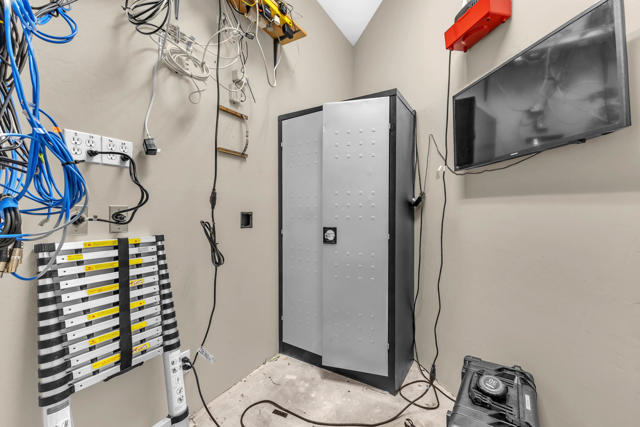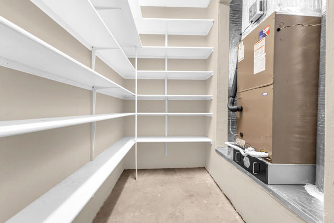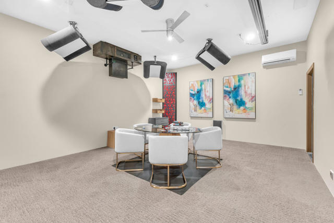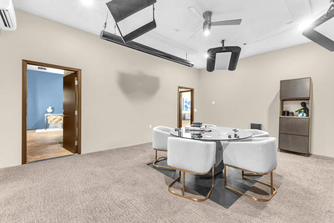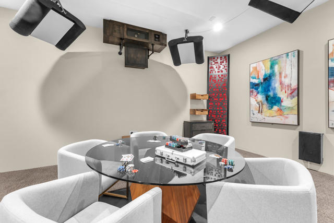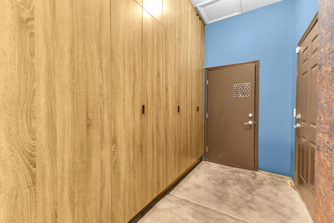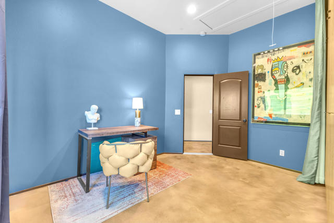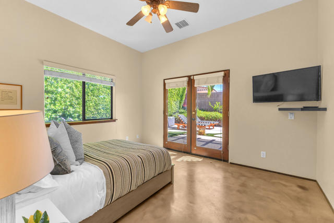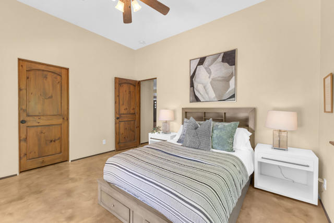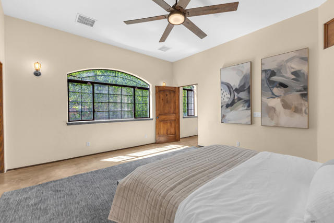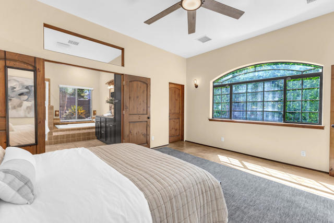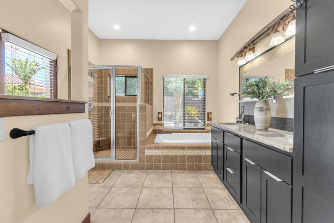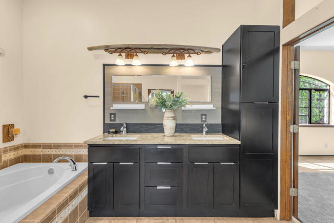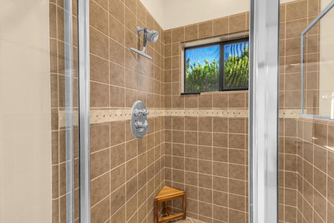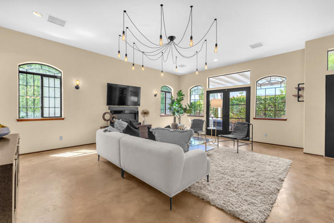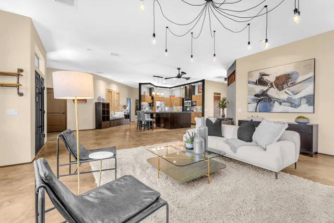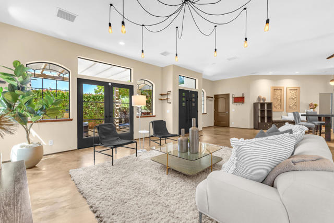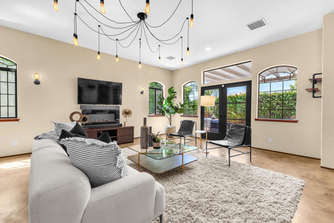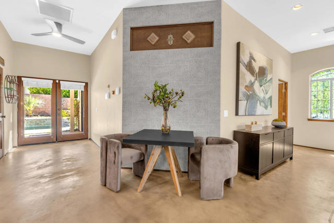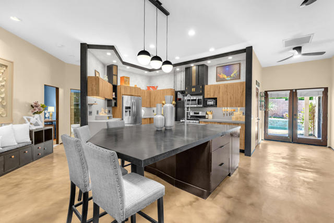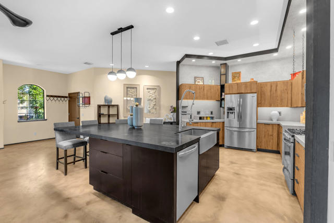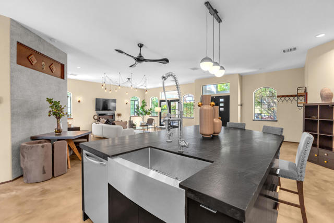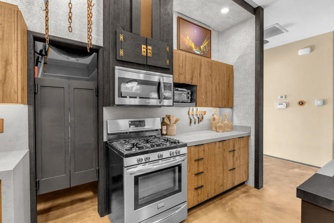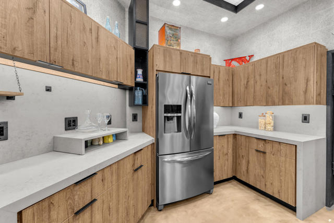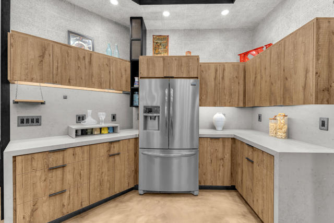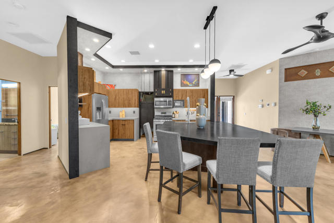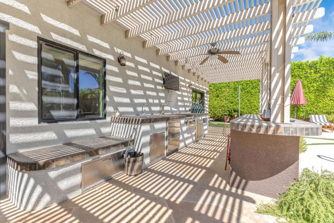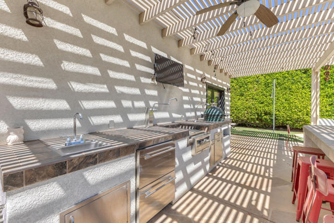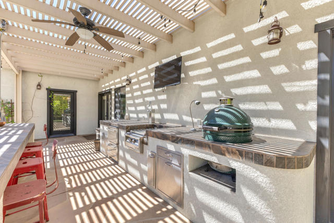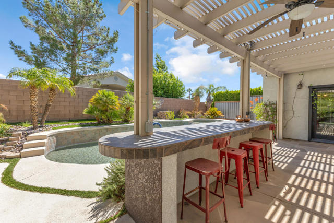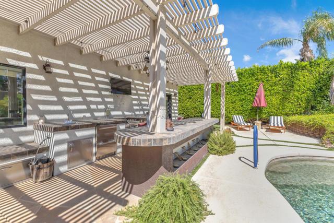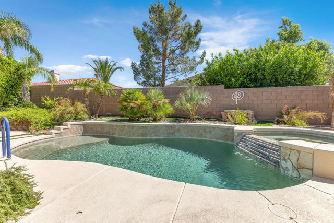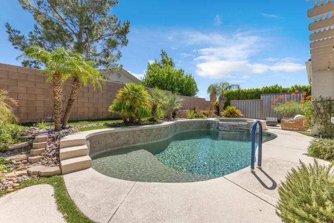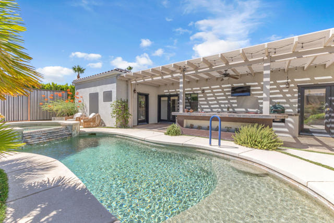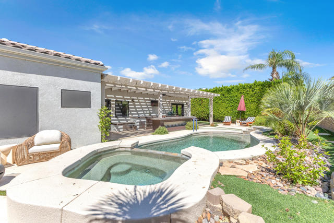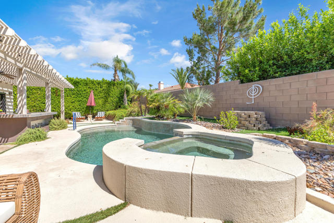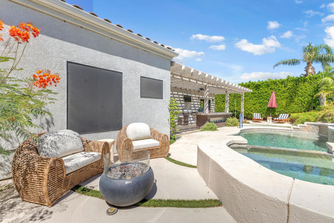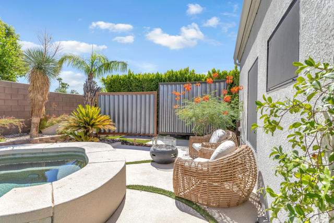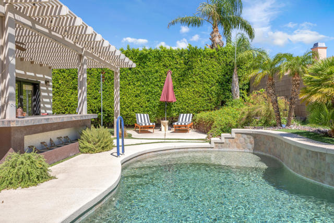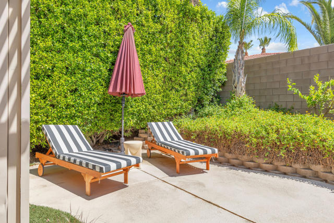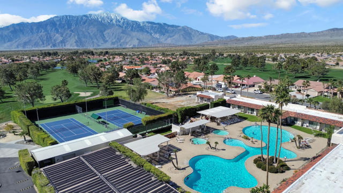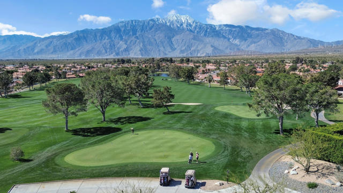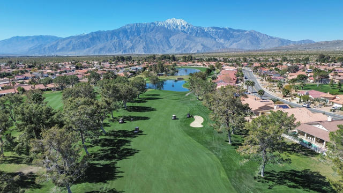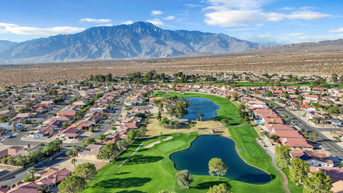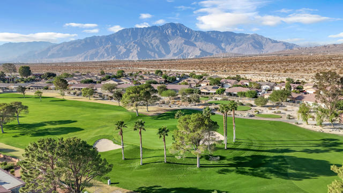Contact Kim Barron
Schedule A Showing
Request more information
- Home
- Property Search
- Search results
- 9580 Ekwanok Drive, Desert Hot Springs, CA 92240
- MLS#: 219133550PS ( Single Family Residence )
- Street Address: 9580 Ekwanok Drive
- Viewed: 2
- Price: $625,000
- Price sqft: $296
- Waterfront: Yes
- Wateraccess: Yes
- Year Built: 2003
- Bldg sqft: 2108
- Bedrooms: 3
- Total Baths: 3
- Full Baths: 3
- Garage / Parking Spaces: 4
- Days On Market: 14
- Additional Information
- County: RIVERSIDE
- City: Desert Hot Springs
- Zipcode: 92240
- Subdivision: Mission Lakes
- District: Desert Sands Unified
- Provided by: Coldwell Banker Residential Brokerage
- Contact: Daniel Daniel

- DMCA Notice
-
DescriptionUnexpected luxury. Creative energy. Forever home feels.Welcome to 9580 Ekwanok, an unforgettable fusion of style, serenity, and soul in the heart of Mission Lakes Country Club. Designed and refined by an Emmy Award winning video producer, this desert retreat is more than just a home, it's a vibe.Inside, you'll find 3 spacious bedrooms + 3 baths, an open concept great room with leather finished quartz countertops, and a kitchen wrapped in Japanese burnt wood detailing that would make Gordon Ramsay pause mid rant. One guest room doubles as an office with built in custom cabinetry, while another opens to pool views, and the converted garage/media room (with 500 extra sq ft) is a creative studio dream: commercial grade internet, sound proof insulation, seperate A/C, and enough space to launch your next Netflix pilot or just binge watch one.The primary suite features dual vanities, a luxury bathroom with chipped edge granite counters, custom tile work, and a peaceful connection to the backyard oasis. Did we mention the paid off oversized solar system? You'll be cash flowing power while cooling off.Outside is where this house really flexes. A mist cooled patio, a waterfall spa and pool, and an outdoor kitchen straight from a Food Network fantasy: built in Green Egg, flat top grill, sink, refrigerator, and custom cabinetry. There's even space for a pet retreat or Zen garden. The feng shui is flowing, literally. A certified water/earth energy axis runs from the front door to the backyard, channeling creativity, healing, and good vibes only.This home was overbuilt with love and intention, meticulously maintained, and curated to inspire. So whether you're a creator, a connoisseur of high design, or just looking for the coolest crib in the Coachella Valley, Ekwanok is ready for you.
Property Location and Similar Properties
All
Similar
Features
Appliances
- Gas Range
- Microwave
- Convection Oven
- Vented Exhaust Fan
- Refrigerator
- Ice Maker
- Freezer
- Dishwasher
- Range Hood
Architectural Style
- Modern
Association Amenities
- Barbecue
- Sauna
- Recreation Room
- Paddle Tennis
- Playground
- Picnic Area
- Management
- Lake or Pond
- Hot Water
- Horse Trails
- Hiking Trails
- Golf Course
- Fire Pit
- Gym/Ex Room
- Card Room
- Clubhouse
- Controlled Access
- Biking Trails
- Billiard Room
- Banquet Facilities
- Security
- Maintenance Grounds
- Insurance
- Earthquake Insurance
- Cable TV
- Clubhouse Paid
Association Fee
- 465.00
Association Fee Frequency
- Monthly
Carport Spaces
- 0.00
Construction Materials
- Stucco
Country
- US
Door Features
- Double Door Entry
- Sliding Doors
- French Doors
Eating Area
- Breakfast Counter / Bar
- Dining Room
- Breakfast Nook
Electric
- 220 Volts
Fencing
- Block
- Wrought Iron
- Privacy
Fireplace Features
- Blower Fan
- Gas
- Living Room
Flooring
- Concrete
Foundation Details
- Slab
Garage Spaces
- 2.00
Heating
- Central
- Forced Air
- Natural Gas
Interior Features
- High Ceilings
- Recessed Lighting
Laundry Features
- Individual Room
Levels
- One
Living Area Source
- Assessor
Lockboxtype
- Call Listing Office
Lot Features
- Front Yard
- Yard
- Level
- Landscaped
- Lawn
- Close to Clubhouse
- Corner Lot
- Planned Unit Development
Parcel Number
- 661131006
Parking Features
- Street
- Driveway
Patio And Porch Features
- Concrete
- Covered
- Brick
Pool Features
- Waterfall
- In Ground
- Pebble
- Electric Heat
Postalcodeplus4
- 1315
Property Type
- Single Family Residence
Roof
- Tile
School District
- Desert Sands Unified
Security Features
- 24 Hour Security
- Resident Manager
- Wired for Alarm System
- Closed Circuit Camera(s)
Sewer
- Conventional Septic
Spa Features
- Community
- Private
- Heated
- In Ground
Subdivision Name Other
- Mission Lakes
Uncovered Spaces
- 2.00
Utilities
- Cable Available
View
- Desert
- Valley
- Pool
- Mountain(s)
- Hills
Window Features
- Shutters
- Blinds
- Screens
- Skylight(s)
- French/Mullioned
Year Built
- 2003
Year Built Source
- Assessor
Based on information from California Regional Multiple Listing Service, Inc. as of Aug 17, 2025. This information is for your personal, non-commercial use and may not be used for any purpose other than to identify prospective properties you may be interested in purchasing. Buyers are responsible for verifying the accuracy of all information and should investigate the data themselves or retain appropriate professionals. Information from sources other than the Listing Agent may have been included in the MLS data. Unless otherwise specified in writing, Broker/Agent has not and will not verify any information obtained from other sources. The Broker/Agent providing the information contained herein may or may not have been the Listing and/or Selling Agent.
Display of MLS data is usually deemed reliable but is NOT guaranteed accurate.
Datafeed Last updated on August 17, 2025 @ 12:00 am
©2006-2025 brokerIDXsites.com - https://brokerIDXsites.com


