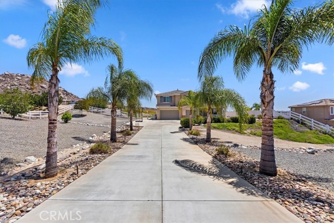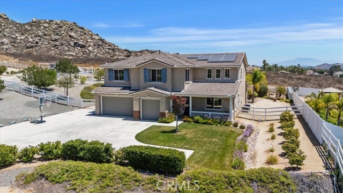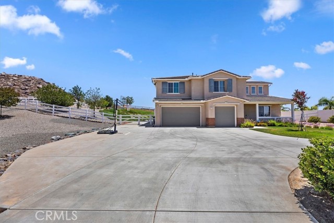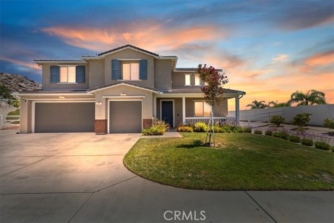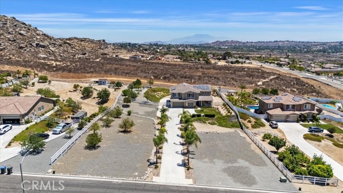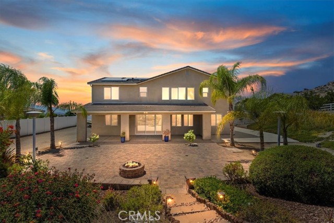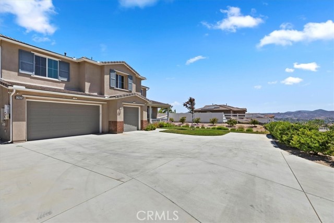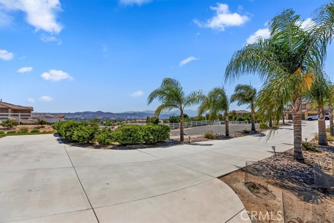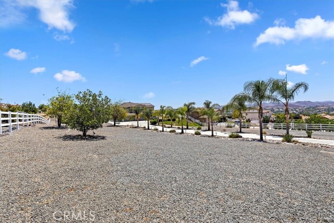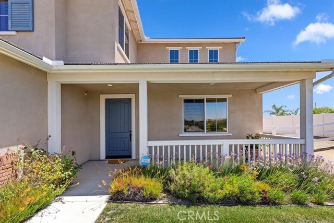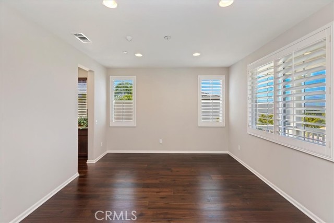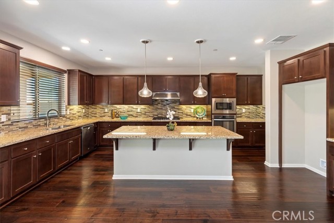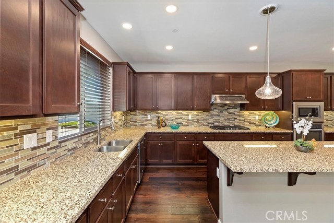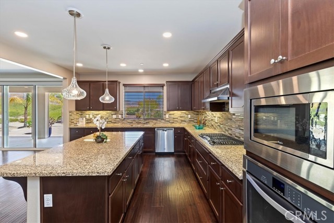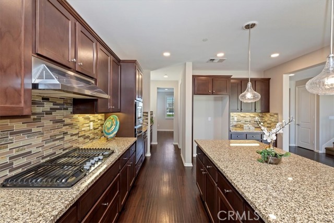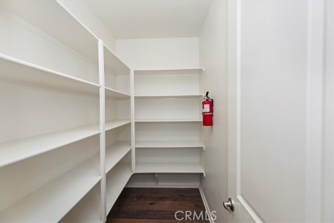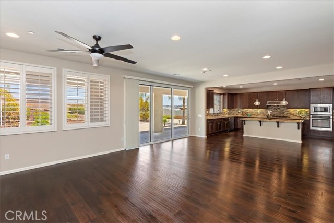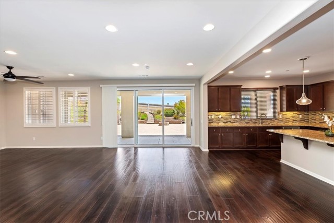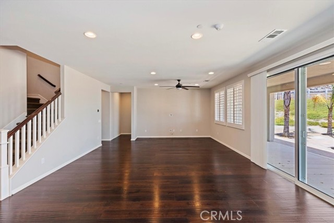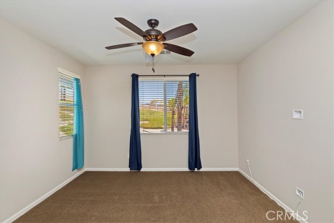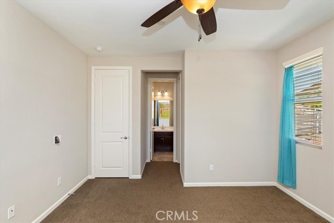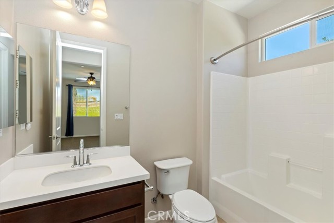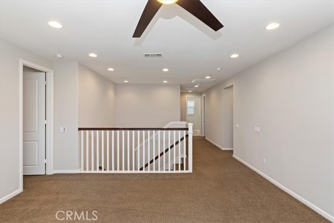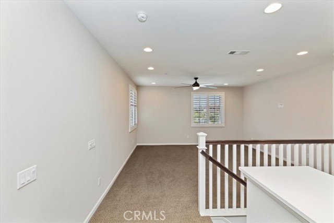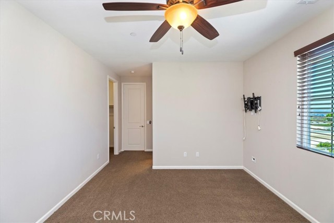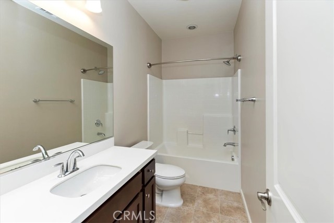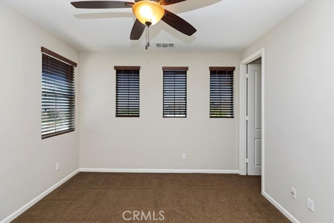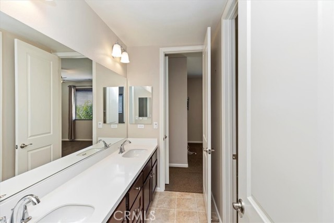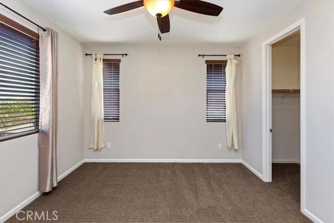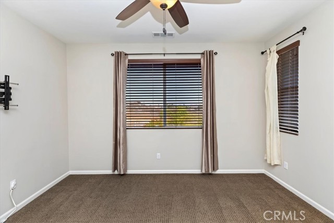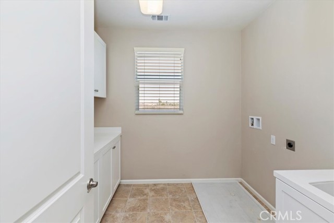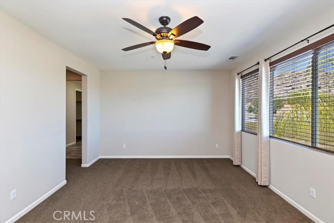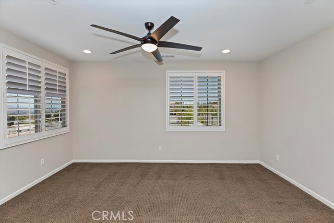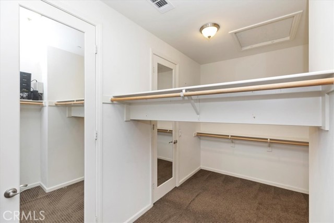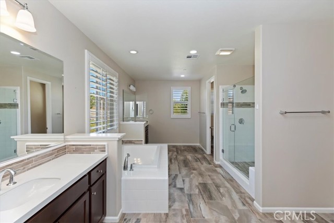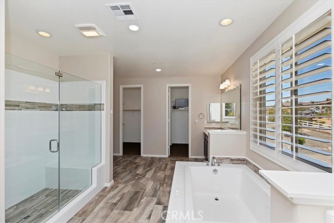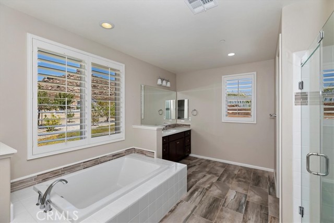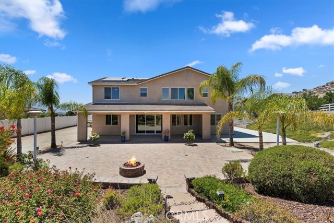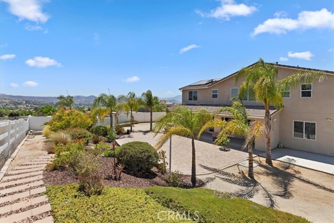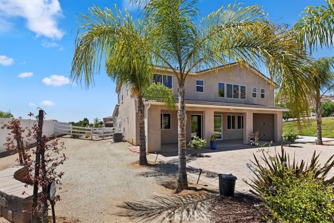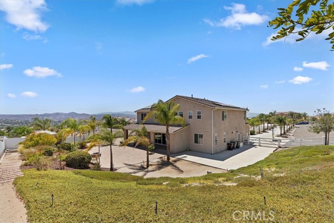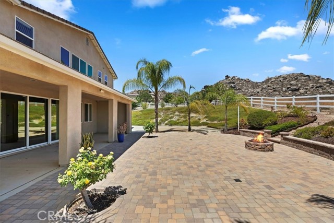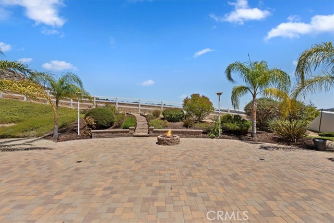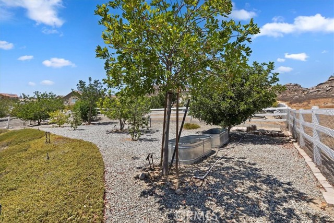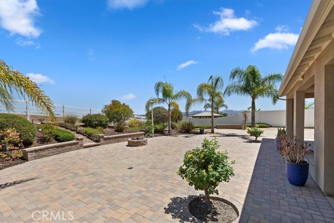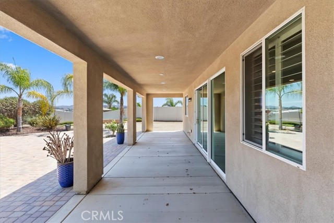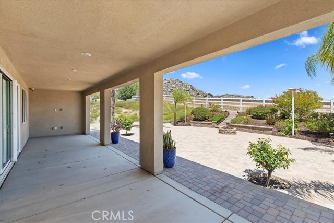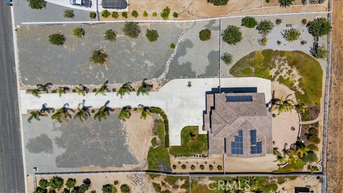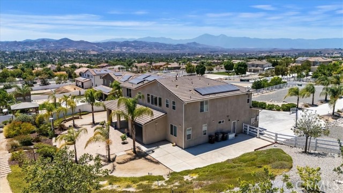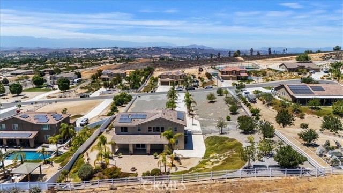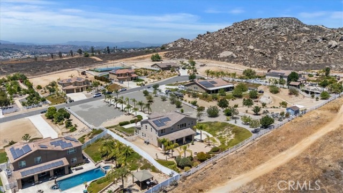Contact Kim Barron
Schedule A Showing
Request more information
- Home
- Property Search
- Search results
- 17426 Fairbreeze Court, Riverside, CA 92504
- MLS#: IV25174324 ( Single Family Residence )
- Street Address: 17426 Fairbreeze Court
- Viewed: 5
- Price: $1,175,000
- Price sqft: $310
- Waterfront: Yes
- Wateraccess: Yes
- Year Built: 2014
- Bldg sqft: 3787
- Bedrooms: 5
- Total Baths: 5
- Full Baths: 4
- 1/2 Baths: 1
- Garage / Parking Spaces: 9
- Days On Market: 65
- Acreage: 1.00 acres
- Additional Information
- County: RIVERSIDE
- City: Riverside
- Zipcode: 92504
- District: Riverside Unified
- Elementary School: WOODCR
- Middle School: MILLER
- High School: MALUKI
- Provided by: Tower Agency
- Contact: SHARENE SHARENE

- DMCA Notice
-
DescriptionIm Gorgeous inside! Nestled at the end of a quiet and secluded cul de sac in the highly desirable Bridle Creek neighborhood of Woodcrest, this stunning home offers the perfect blend of privacy, space, and upscale living. Situated on a sprawling one acre lot, the property boasts a long private driveway leading to a beautifully maintained residence featuring 5 bedrooms, 4.5 bathrooms, and 3,787 square feet of thoughtfully designed living space. A formal entry with elegant wood flooring sets the tone, leading to a sophisticated dining room and a convenient butlers pantry. Natural light fills the home through plantation shutters, highlighting the open concept layout. The upgraded kitchen is a chefs dream, complete with granite countertops, a custom tile backsplash, stainless steel appliances, a walk in pantry, breakfast bar, and a sunny breakfast nook. The kitchen flows seamlessly into the inviting living room, with easy access to the expansive covered patioan extension of your living spaceperfect for entertaining or simply relaxing outdoors. The backyard is beautifully landscaped with mature palm trees, fruit trees, and elegant pavers, fire pit creating a serene and private retreat. A downstairs guest bedroom with a full bath offers comfort and privacy for visitors. Upstairs, you'll find three generously sized guest bedrooms with private baths, a spacious bonus room ideal for a home office, gym, or playroom, and a luxurious ensuite primary bedroom with His & Her Closets. The Ensuite bathroom featuring dual sinks, an upgraded separate shower, and a deep soaking tub. Additional features include custom paint throughout, a tankless water heater, water softener, full house generator, and solar panels that help lower electric costs. Tile roof with a three car attached garage, and ample parkingincluding space for your RV add even more value and convenience. Dont miss out on this beautyits the perfect blend of elegance, comfort, and function in one of Woodcrests most sought after communities!
Property Location and Similar Properties
All
Similar
Features
Appliances
- Dishwasher
- Disposal
- Gas Cooktop
- Microwave
- Range Hood
- Tankless Water Heater
- Water Softener
Assessments
- Unknown
Association Amenities
- Biking Trails
- Hiking Trails
- Horse Trails
Association Fee
- 90.00
Association Fee Frequency
- Monthly
Commoninterest
- None
Common Walls
- No Common Walls
Cooling
- Central Air
- Dual
Country
- US
Days On Market
- 111
Door Features
- Panel Doors
- Sliding Doors
Eating Area
- Area
- Breakfast Counter / Bar
- Family Kitchen
- In Family Room
- Dining Room
- In Kitchen
Electric
- Electricity - On Property
- Photovoltaics Third-Party Owned
Elementary School
- WOODCR
Elementaryschool
- Woodcrest
Entry Location
- Front Door
Fencing
- Excellent Condition
- Vinyl
- Wire
Fireplace Features
- Fire Pit
Flooring
- Carpet
- Wood
Foundation Details
- Permanent
Garage Spaces
- 3.00
Heating
- Central
- Forced Air
- Natural Gas
High School
- MALUKI
Highschool
- Martin Luther King
Interior Features
- Built-in Features
- Ceiling Fan(s)
- Granite Counters
- High Ceilings
- In-Law Floorplan
- Open Floorplan
- Pantry
- Recessed Lighting
- Storage
- Unfurnished
Laundry Features
- Individual Room
- Upper Level
Levels
- Two
Living Area Source
- Assessor
Lockboxtype
- Supra
Lockboxversion
- Supra BT LE
Lot Features
- 0-1 Unit/Acre
- Back Yard
- Cul-De-Sac
- Front Yard
- Horse Property Unimproved
- Landscaped
- Lawn
- Lot Over 40000 Sqft
- Paved
- Secluded
- Sprinkler System
- Yard
Middle School
- MILLER
Middleorjuniorschool
- Miller
Parcel Number
- 273650008
Parking Features
- Direct Garage Access
- Driveway
- Concrete
- Paved
- Garage - Three Door
- Garage Door Opener
- Oversized
- RV Access/Parking
Patio And Porch Features
- Concrete
- Covered
- Patio
- Front Porch
- Slab
Pool Features
- None
Postalcodeplus4
- 8848
Property Type
- Single Family Residence
Property Condition
- Turnkey
Road Frontage Type
- City Street
Road Surface Type
- Paved
Roof
- Concrete
- Tile
School District
- Riverside Unified
Security Features
- Carbon Monoxide Detector(s)
- Security Lights
- Smoke Detector(s)
Sewer
- Conventional Septic
Spa Features
- None
Uncovered Spaces
- 6.00
Utilities
- Electricity Connected
- Natural Gas Connected
- Water Connected
View
- City Lights
- Hills
- Mountain(s)
- Neighborhood
Virtual Tour Url
- https://thephotodewd.tf.media/x2432520
Water Source
- Public
Window Features
- Custom Covering
- Double Pane Windows
- Plantation Shutters
Year Built
- 2014
Year Built Source
- Assessor
Zoning
- R-A-1
Based on information from California Regional Multiple Listing Service, Inc. as of Oct 06, 2025. This information is for your personal, non-commercial use and may not be used for any purpose other than to identify prospective properties you may be interested in purchasing. Buyers are responsible for verifying the accuracy of all information and should investigate the data themselves or retain appropriate professionals. Information from sources other than the Listing Agent may have been included in the MLS data. Unless otherwise specified in writing, Broker/Agent has not and will not verify any information obtained from other sources. The Broker/Agent providing the information contained herein may or may not have been the Listing and/or Selling Agent.
Display of MLS data is usually deemed reliable but is NOT guaranteed accurate.
Datafeed Last updated on October 6, 2025 @ 12:00 am
©2006-2025 brokerIDXsites.com - https://brokerIDXsites.com


