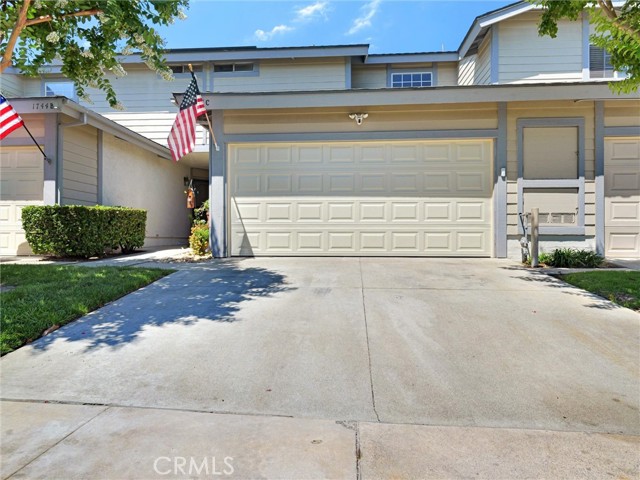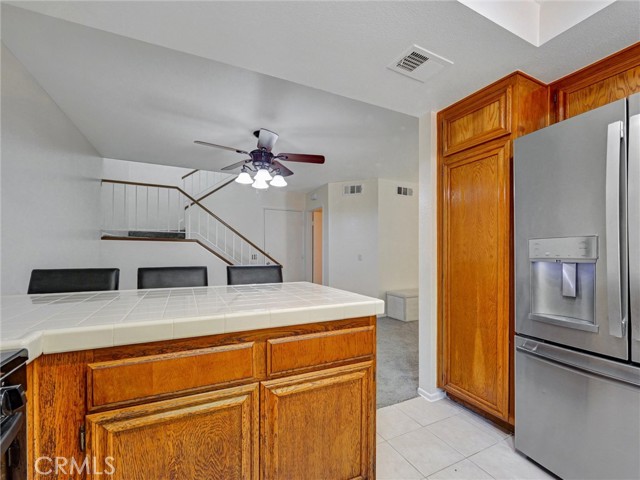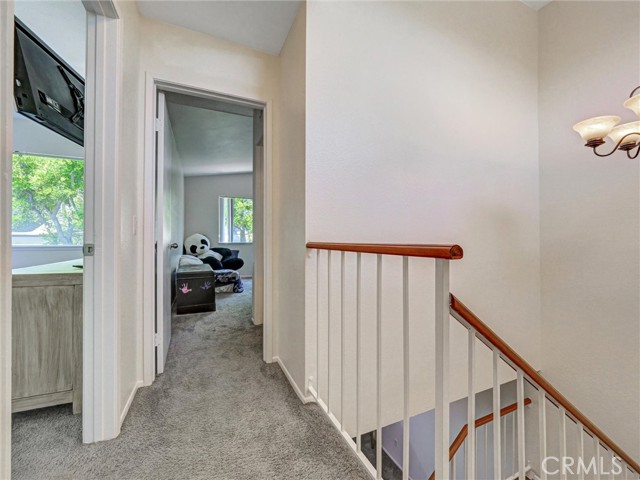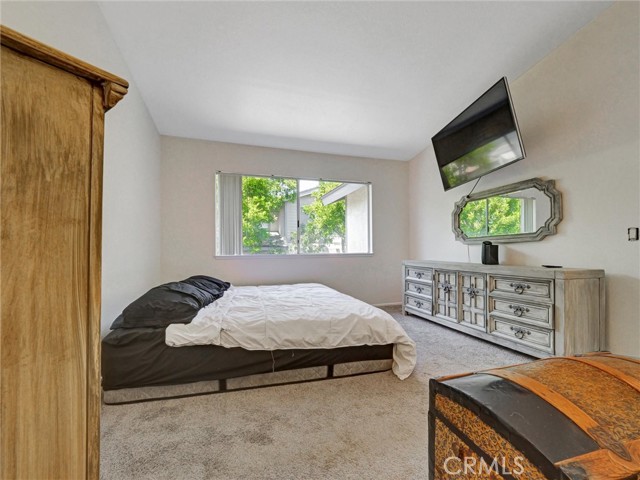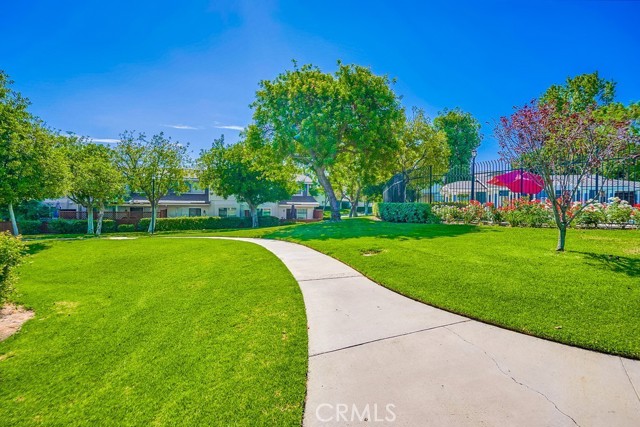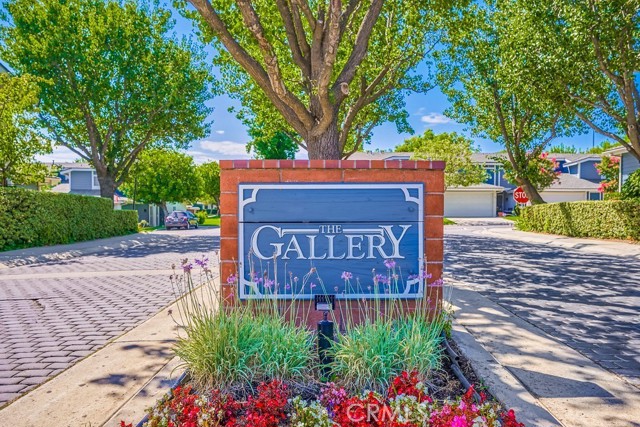Contact Kim Barron
Schedule A Showing
Request more information
- Home
- Property Search
- Search results
- 1744 Forum Way C, Corona, CA 92881
- MLS#: PW25173658 ( Townhouse )
- Street Address: 1744 Forum Way C
- Viewed: 2
- Price: $536,000
- Price sqft: $483
- Waterfront: Yes
- Wateraccess: Yes
- Year Built: 1984
- Bldg sqft: 1110
- Bedrooms: 2
- Total Baths: 3
- Full Baths: 2
- 1/2 Baths: 1
- Garage / Parking Spaces: 4
- Days On Market: 26
- Additional Information
- County: RIVERSIDE
- City: Corona
- Zipcode: 92881
- Subdivision: Other (othr)
- District: Corona Norco Unified
- High School: CENTEN
- Provided by: Real Estate Ebroker Inc
- Contact: Chris Chris

- DMCA Notice
-
DescriptionThis light and bright 2 bedroom 2.5 bath two story townhome with 2 car attached garage plus full driveway is situated near the end of a cul de sac in the highly desirable Corona community of The Gallery. This townhome features a large living room with vaulted ceilings and a slider leading to the private back patio, open kitchen with peninsula seating and plenty of cabinets, separate dining area with ceiling fan and 1/2 bathroom downstairs. Upstairs you'll find the large primary suite, walk in closet with mirrored doors and vaulted ceilings. The 2nd bedroom also has vaulted ceilings and its own bathroom with tub/shower combo, tiled floors and linen storage. New interior paint and garage door, Central air and heating units are less than 10 years old, laundry hook ups in the garage. The community features a pool, spa, walking paths and greenbelts. It is situated close to schools, parks, restaurants and shopping, including The Crossings and Dos Lagos.
Property Location and Similar Properties
All
Similar
Features
Appliances
- Dishwasher
- Free-Standing Range
- Gas Range
- Microwave
Assessments
- Sewer Assessments
Association Amenities
- Pool
- Spa/Hot Tub
- Maintenance Grounds
- Maintenance Front Yard
Association Fee
- 265.00
Association Fee Frequency
- Monthly
Commoninterest
- Planned Development
Common Walls
- 2+ Common Walls
- No One Above
- No One Below
Construction Materials
- Lap Siding
- Stucco
Cooling
- Central Air
Country
- US
Days On Market
- 22
Eating Area
- Area
- Breakfast Counter / Bar
Electric
- Electricity - On Property
Entry Location
- Front
Exclusions
- Washer
- Dryer
- and Refridgerator
Fencing
- Wood
Fireplace Features
- None
Foundation Details
- Slab
Garage Spaces
- 2.00
Heating
- Central
High School
- CENTEN
Highschool
- Centennial
Interior Features
- Ceiling Fan(s)
Laundry Features
- In Garage
Levels
- Two
Living Area Source
- Assessor
Lockboxtype
- Supra
Lockboxversion
- Supra BT LE
Lot Features
- Cul-De-Sac
- Sprinklers In Front
Parcel Number
- 107222034
Parking Features
- Driveway
- Driveway Up Slope From Street
- Garage
- Garage Faces Front
- Garage Door Opener
Patio And Porch Features
- Concrete
- Patio
Pool Features
- Community
Postalcodeplus4
- 3290
Property Type
- Townhouse
Roof
- Composition
School District
- Corona-Norco Unified
Security Features
- 24 Hour Security
- Smoke Detector(s)
Sewer
- Public Sewer
Spa Features
- Community
Subdivision Name Other
- The Gallery
Uncovered Spaces
- 2.00
Utilities
- Cable Available
- Electricity Connected
- Natural Gas Connected
- Sewer Connected
- Water Connected
View
- None
Water Source
- Public
Year Built
- 1984
Year Built Source
- Assessor
Based on information from California Regional Multiple Listing Service, Inc. as of Aug 28, 2025. This information is for your personal, non-commercial use and may not be used for any purpose other than to identify prospective properties you may be interested in purchasing. Buyers are responsible for verifying the accuracy of all information and should investigate the data themselves or retain appropriate professionals. Information from sources other than the Listing Agent may have been included in the MLS data. Unless otherwise specified in writing, Broker/Agent has not and will not verify any information obtained from other sources. The Broker/Agent providing the information contained herein may or may not have been the Listing and/or Selling Agent.
Display of MLS data is usually deemed reliable but is NOT guaranteed accurate.
Datafeed Last updated on August 28, 2025 @ 12:00 am
©2006-2025 brokerIDXsites.com - https://brokerIDXsites.com


