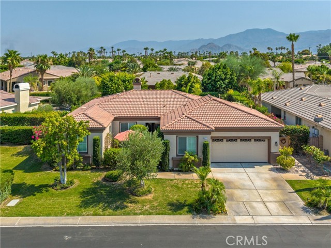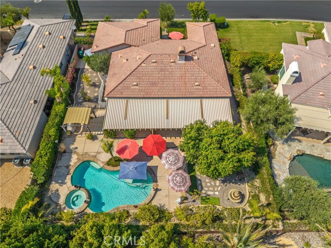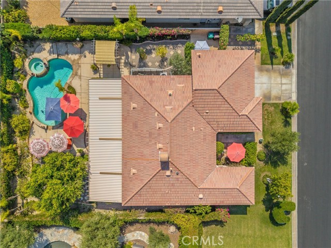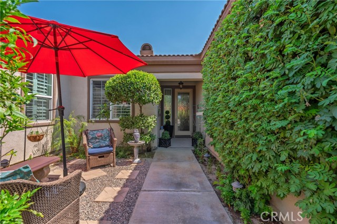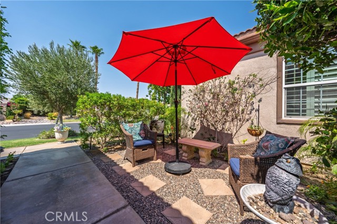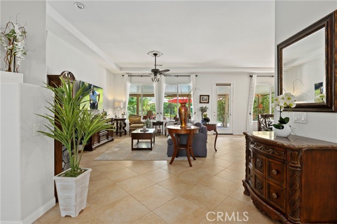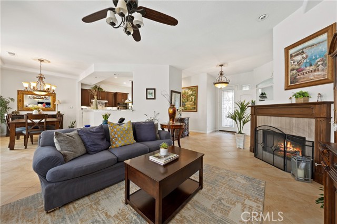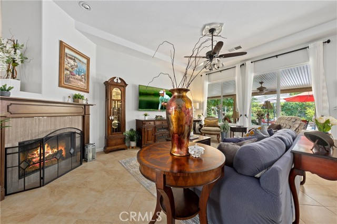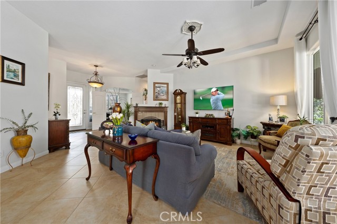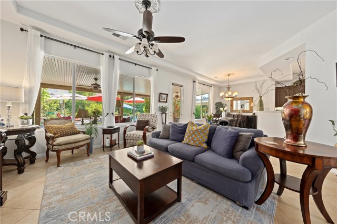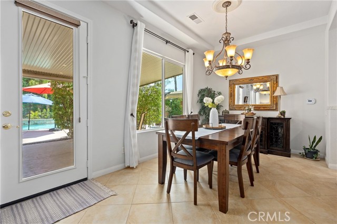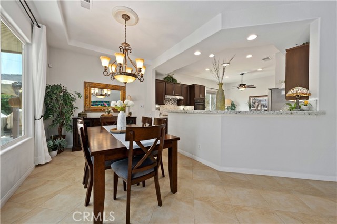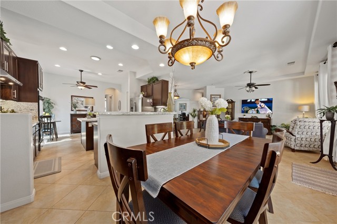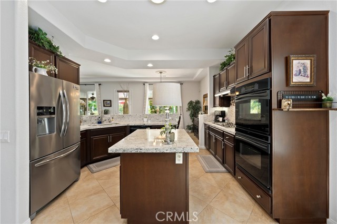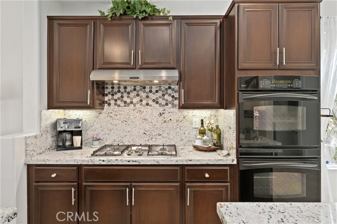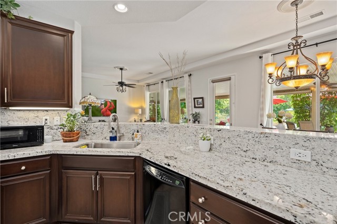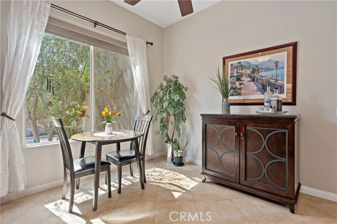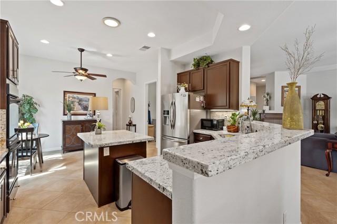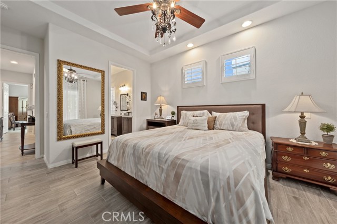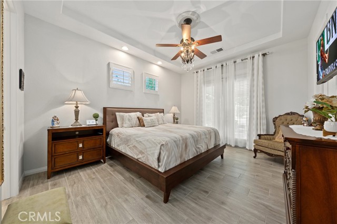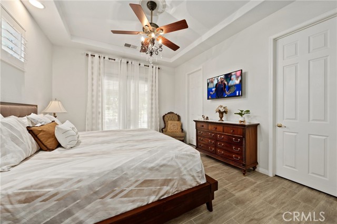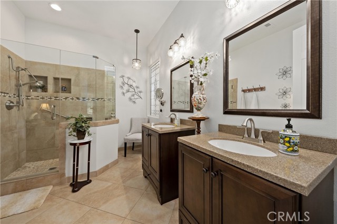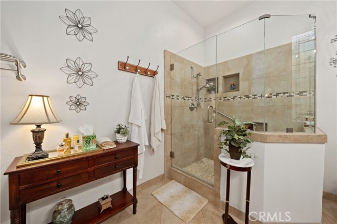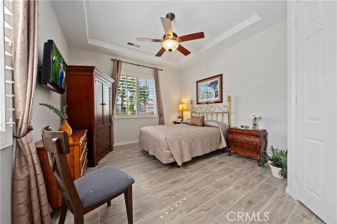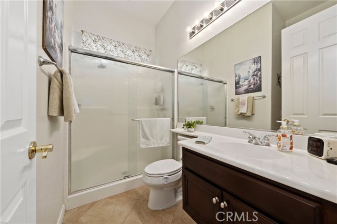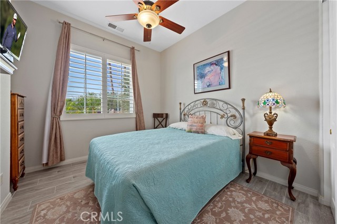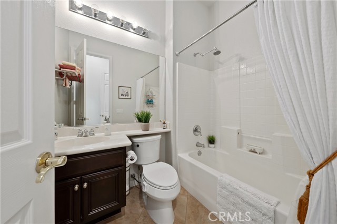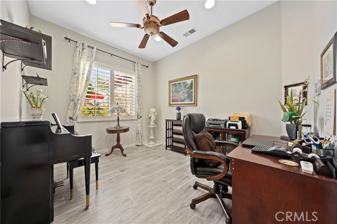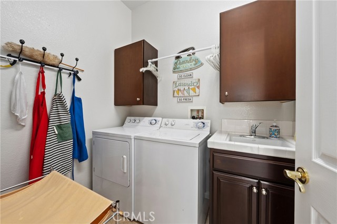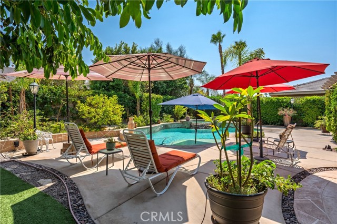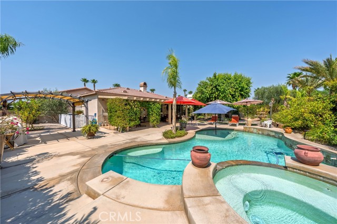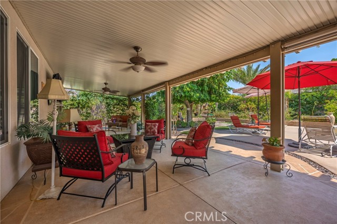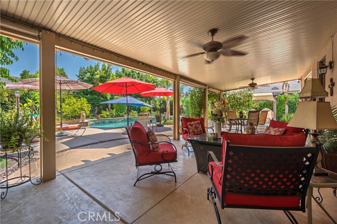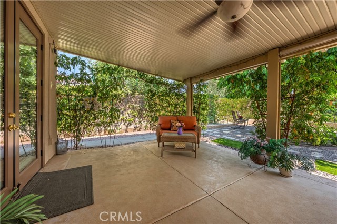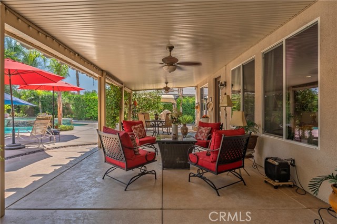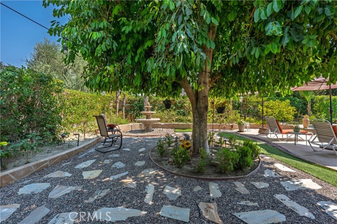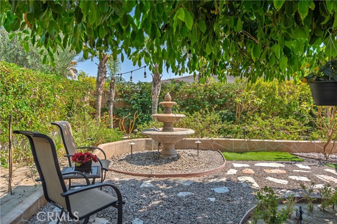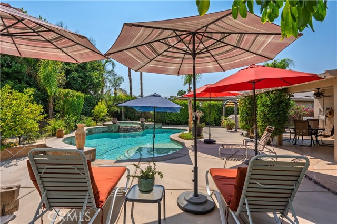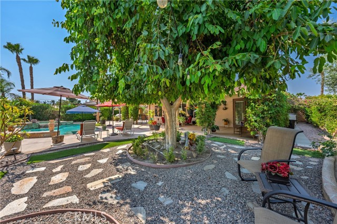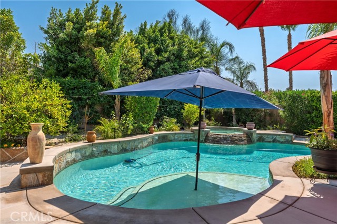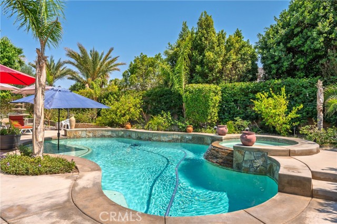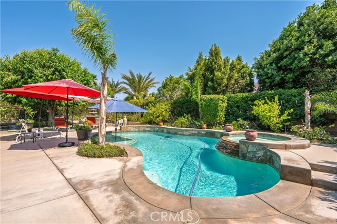Contact Kim Barron
Schedule A Showing
Request more information
- Home
- Property Search
- Search results
- 43247 Bordeaux Drive, La Quinta, CA 92253
- MLS#: PW25160349 ( Single Family Residence )
- Street Address: 43247 Bordeaux Drive
- Viewed: 2
- Price: $799,900
- Price sqft: $388
- Waterfront: Yes
- Wateraccess: Yes
- Year Built: 2004
- Bldg sqft: 2060
- Bedrooms: 4
- Total Baths: 3
- Full Baths: 3
- Garage / Parking Spaces: 2
- Days On Market: 9
- Additional Information
- County: RIVERSIDE
- City: La Quinta
- Zipcode: 92253
- Subdivision: Esplanade (30806)
- District: Desert Sands Unified
- Elementary School: AMEEAR
- Middle School: JOHGLE
- High School: LAQUI
- Provided by: The Ridge Realty Group
- Contact: Annamaria Annamaria

- DMCA Notice
-
Description**Welcome to Bordeaux Drive Where Luxury Meets Lifestyle** Tucked within the prestigious gated community of The Esplanade, this beautifully updated single story home is a true standout. Renovations throughout showcase a perfect blend of style and sophistication, from the modern chefs kitchen to the spa like primary bathroom and sleek new tile flooring that ties the living spaces together seamlessly. Outside, the backyard transforms into your personal resorta sparkling pool and soothing jacuzzi set the scene, surrounded by elegant landscaping and an expansive covered patio designed for entertaining. With ceiling fans, retractable shades, a built in BBQ, outdoor TV, firepit, and ambient lighting, it's a space that invites relaxation both day and night. Inside, pride of ownership is evident in every detail. Thoughtful touches include custom window treatments, French doors, retractable screens, epoxy coated garage floors, and built in storage. This immaculate residence invites you to move in and start creating unforgettable memories. Homes of this caliber in The Esplanade dont last longreach out today and make it yours!
Property Location and Similar Properties
All
Similar
Features
Appliances
- Barbecue
- Dishwasher
- Double Oven
- Electric Oven
- Freezer
- Disposal
- Gas Cooktop
- Gas Water Heater
- Ice Maker
- Microwave
- Range Hood
- Refrigerator
- Water Heater
- Water Line to Refrigerator
Architectural Style
- Traditional
Assessments
- Special Assessments
Association Amenities
- Cable TV
- Maintenance Grounds
- Pets Permitted
- Call for Rules
- Management
Association Fee
- 205.00
Association Fee Frequency
- Monthly
Commoninterest
- Planned Development
Common Walls
- 2+ Common Walls
Construction Materials
- Stucco
Cooling
- Central Air
Country
- US
Door Features
- French Doors
- Insulated Doors
Eating Area
- Area
- Family Kitchen
- In Kitchen
- Separated
Electric
- Electricity - On Property
Elementary School
- AMEEAR
Elementaryschool
- Amelia Earhart
Entry Location
- ground level
Exclusions
- Wall mirrors (negotiable)
- artificial plants on front porch
- personal items
Fencing
- Block
- Excellent Condition
Fireplace Features
- Family Room
- Gas
Flooring
- Tile
Foundation Details
- Slab
Garage Spaces
- 2.00
Heating
- Central
- Fireplace(s)
High School
- LAQUI
Highschool
- La Quinta
Inclusions
- Refrigerator
- microwave
- washer
- dryer
- 4 tv's
- bedroom armoire
- artificial plants in kitchen
- BBQ
- patio furniture
- backyard umbrellas
- exterior decorative pots
- 2 outdoor sheds
- decorative wine barrel in backyard
Interior Features
- Ceiling Fan(s)
- Granite Counters
- Open Floorplan
- Pantry
Laundry Features
- Dryer Included
- Individual Room
- Inside
- Washer Included
Levels
- One
Living Area Source
- Assessor
Lockboxversion
- Supra BT LE
Lot Features
- Back Yard
- Front Yard
- Garden
- Landscaped
- Lawn
- Level with Street
- Lot 10000-19999 Sqft
- Sprinkler System
- Sprinklers In Front
- Sprinklers In Rear
- Sprinklers Timer
- Walkstreet
- Yard
Middle School
- JOHGLE
Middleorjuniorschool
- John Glenn
Parcel Number
- 609620052
Parking Features
- Driveway
- Concrete
- Driveway Up Slope From Street
- Garage
- Garage Faces Front
- Garage - Single Door
- Garage Door Opener
- Private
- Street
Patio And Porch Features
- Concrete
- Covered
- Patio
- Porch
- Front Porch
- Slab
Pool Features
- Private
- Heated
- Gas Heat
- In Ground
- Salt Water
- Tile
- Waterfall
Postalcodeplus4
- 8832
Property Type
- Single Family Residence
Property Condition
- Turnkey
- Updated/Remodeled
Road Frontage Type
- City Street
Road Surface Type
- Paved
Roof
- Spanish Tile
- Tile
School District
- Desert Sands Unified
Security Features
- Carbon Monoxide Detector(s)
- Fire and Smoke Detection System
- Gated Community
- Smoke Detector(s)
Sewer
- Public Sewer
Spa Features
- Private
- Heated
- In Ground
Subdivision Name Other
- Esplanade (30806)
Utilities
- Cable Available
- Cable Connected
- Electricity Connected
- Sewer Connected
- Water Connected
View
- None
Water Source
- Public
Window Features
- Double Pane Windows
- French/Mullioned
- Plantation Shutters
- Screens
- Shutters
Year Built
- 2004
Year Built Source
- Assessor
Based on information from California Regional Multiple Listing Service, Inc. as of Aug 11, 2025. This information is for your personal, non-commercial use and may not be used for any purpose other than to identify prospective properties you may be interested in purchasing. Buyers are responsible for verifying the accuracy of all information and should investigate the data themselves or retain appropriate professionals. Information from sources other than the Listing Agent may have been included in the MLS data. Unless otherwise specified in writing, Broker/Agent has not and will not verify any information obtained from other sources. The Broker/Agent providing the information contained herein may or may not have been the Listing and/or Selling Agent.
Display of MLS data is usually deemed reliable but is NOT guaranteed accurate.
Datafeed Last updated on August 11, 2025 @ 12:00 am
©2006-2025 brokerIDXsites.com - https://brokerIDXsites.com


