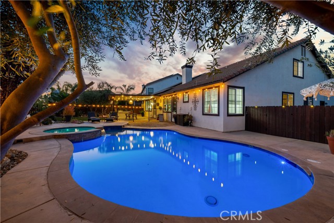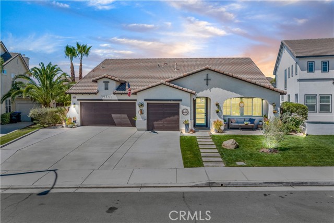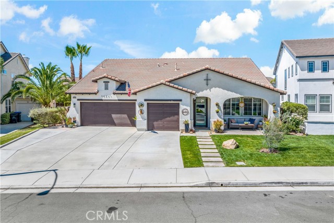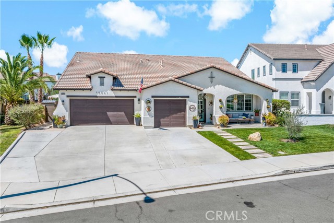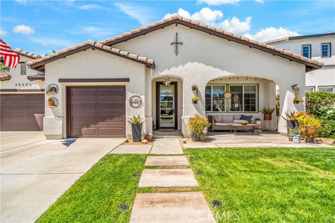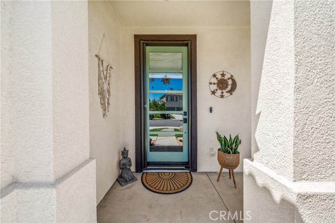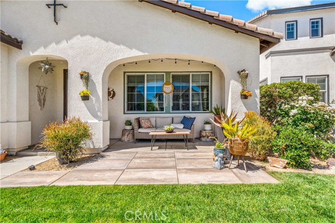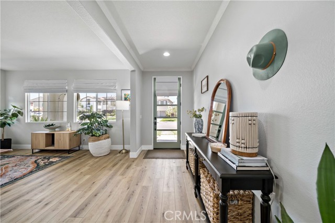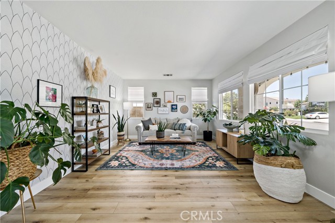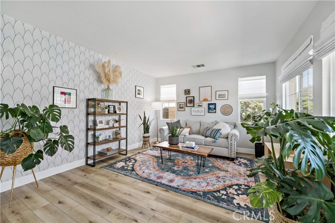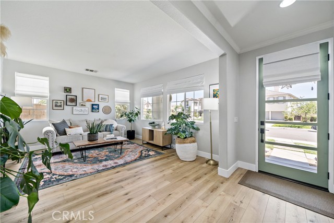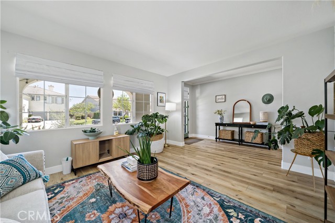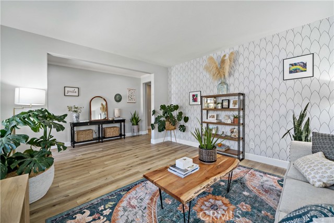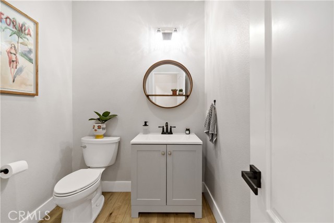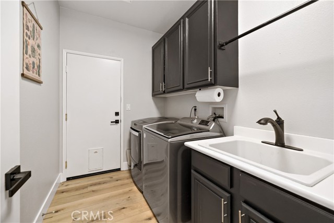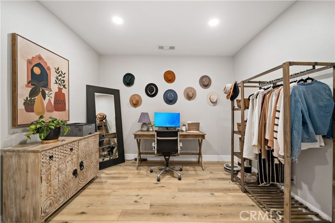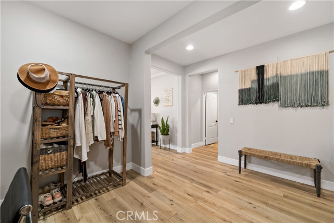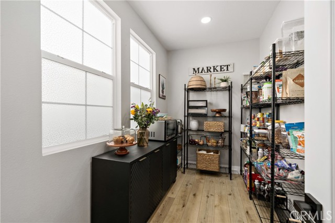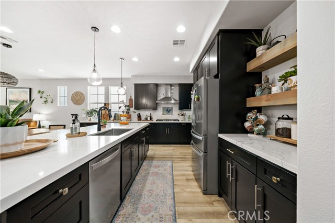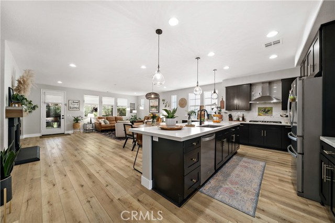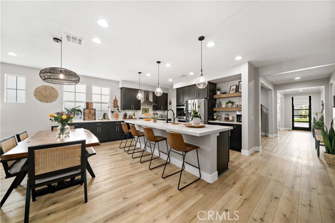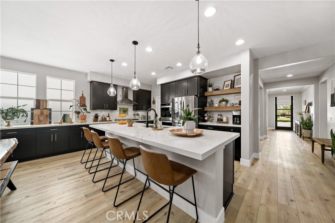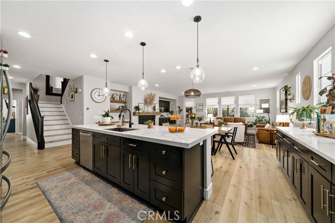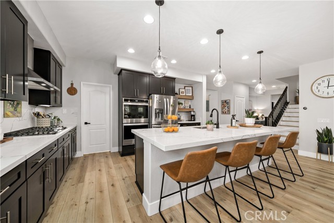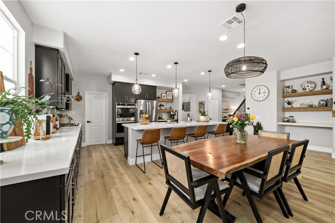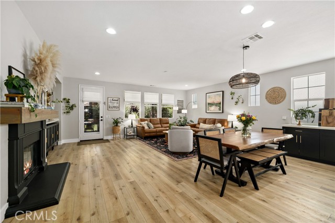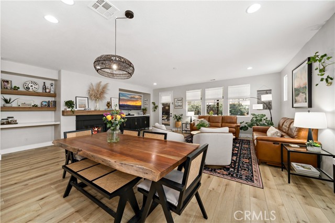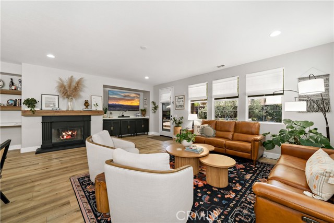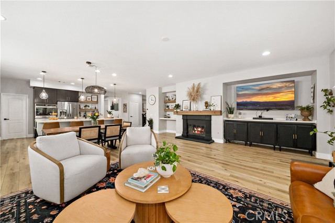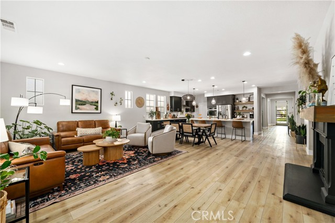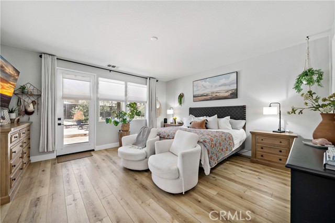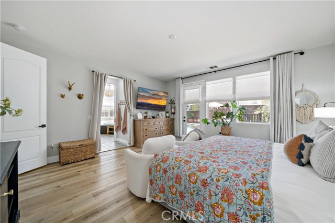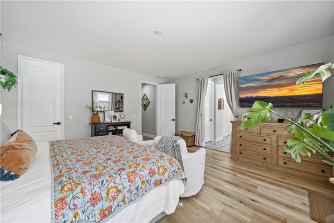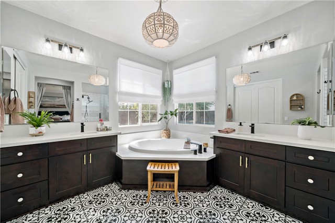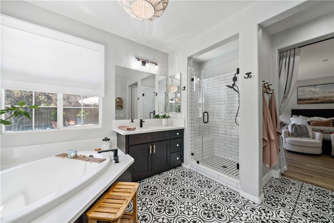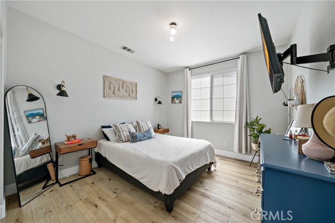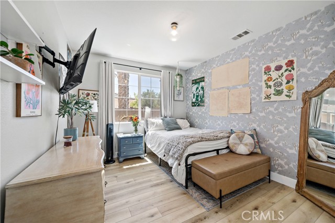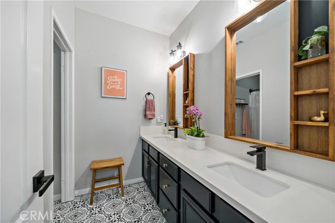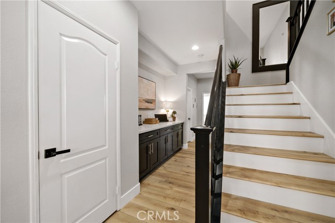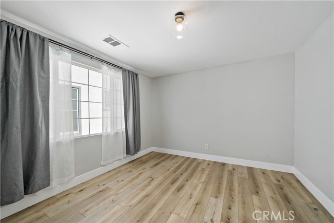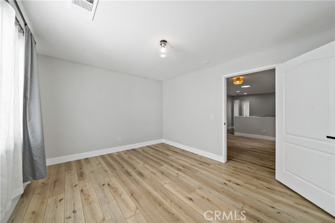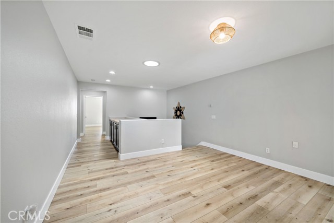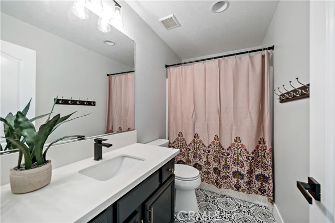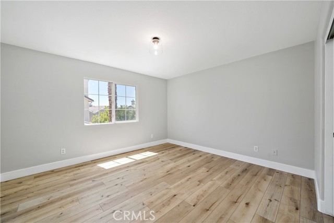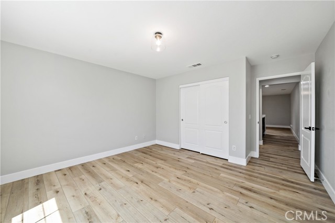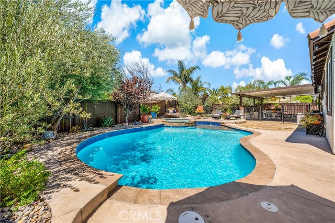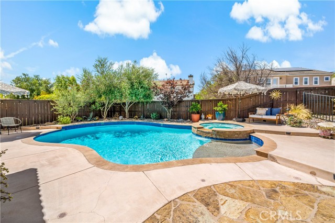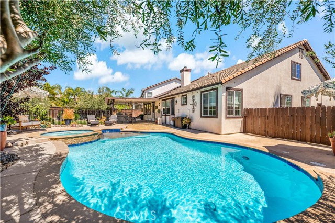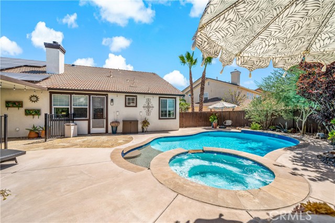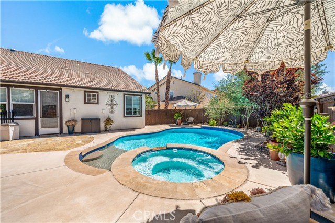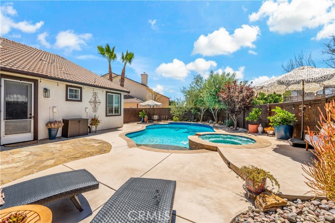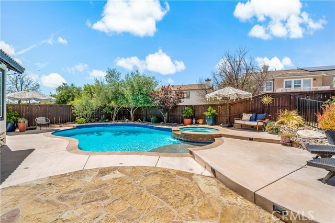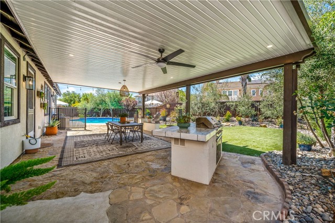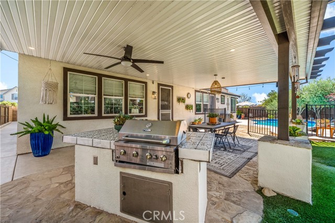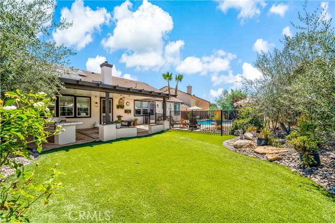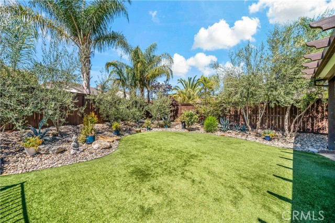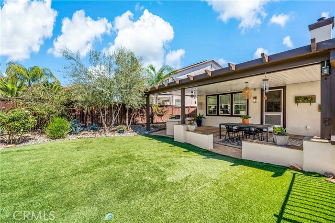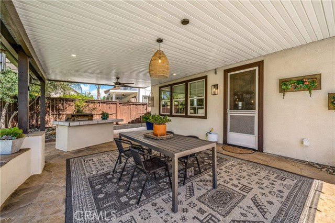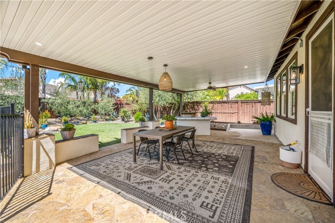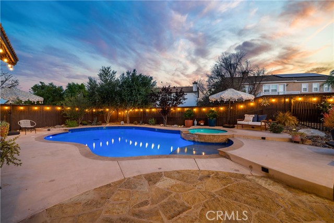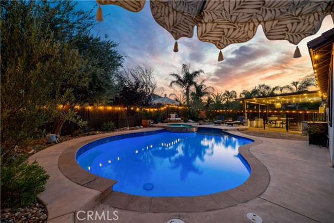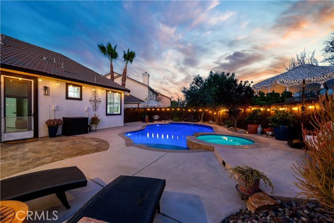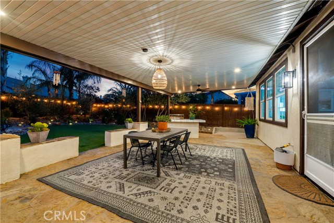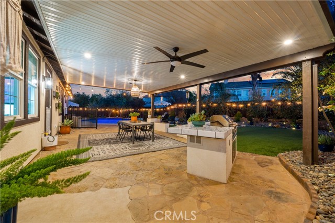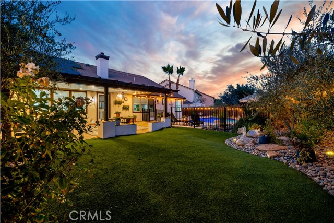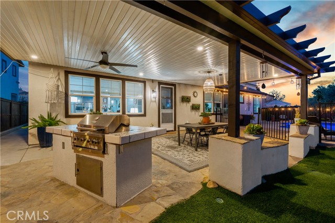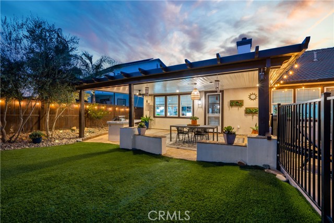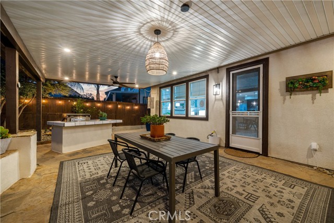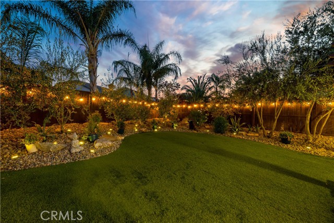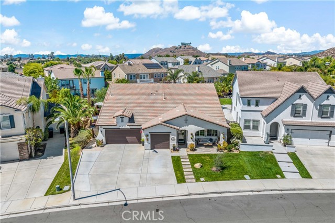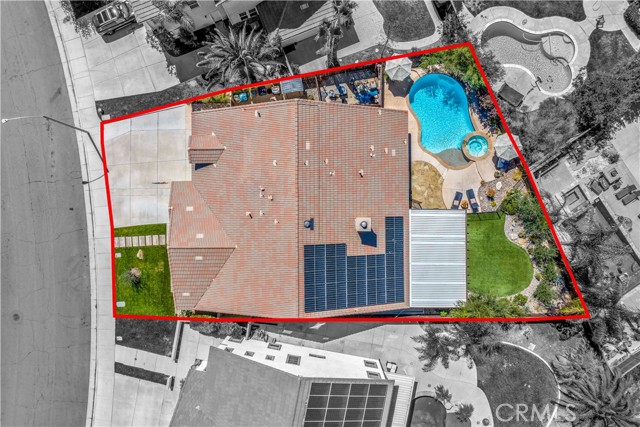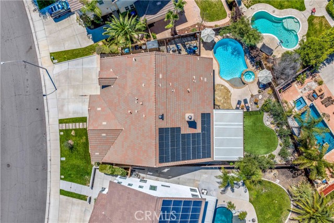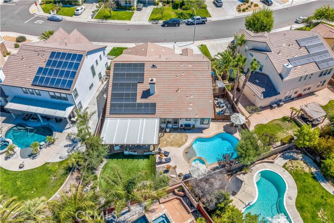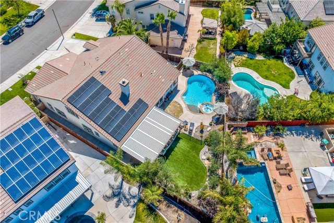Contact Kim Barron
Schedule A Showing
Request more information
- Home
- Property Search
- Search results
- 30291 Laruns Street, Murrieta, CA 92563
- MLS#: SW25174089 ( Single Family Residence )
- Street Address: 30291 Laruns Street
- Viewed: 1
- Price: $975,000
- Price sqft: $288
- Waterfront: Yes
- Wateraccess: Yes
- Year Built: 2009
- Bldg sqft: 3384
- Bedrooms: 5
- Total Baths: 4
- Full Baths: 3
- 1/2 Baths: 1
- Garage / Parking Spaces: 3
- Days On Market: 6
- Additional Information
- County: RIVERSIDE
- City: Murrieta
- Zipcode: 92563
- District: Murrieta
- Elementary School: LIJMA
- Middle School: DORMCE
- High School: VISMUR
- Provided by: eXp Realty of California Inc
- Contact: Autumn Autumn

- DMCA Notice
-
DescriptionYou'll be singing, "Country Roads, take me home..." as soon as you pull up and park! Welcome HOME to the place where you BELONG!! Lovingly renovated from top to bottom in all the right ways. As soon as you walk up the stone steps, you'll be longing for those lazy days, relaxing under your front covered porch. Upon entering you are greeted by a formal living room loaded with charm and abundant natural light. Luxury Vinyl Plank wood flooring is throughout the home; you will LOVE THEM! Off the hallway from the entryway there is a great nook perfect for an office. Step into the greatest of all "Great Rooms". Fully renovated gourmet kitchen at your fingertips, brand new cabinets and drawers with soft closing features, Quartz countertops and backsplash, sparkling stainless steel appliances, double ovens, built in gas range and range hood are just a few of the newly appointed features. You will also love the newly built walk in pantry with windows and loads of space and essentially doubles as a bakers pantry complete with racks, storage cabinet and microwave. Massive island with deep sink, Classy Quartz countertops, pendant lighting and loads of counter seating space. This kitchen opens up to a very spacious dining room and family room space you will so enjoy! Alderwood custom shelving and fireplace mantel give this room all the modern feels and a space to decorate with all your favorite things! Down the hall you will discover 2 nicely sized bedrooms on the main floor and the Primary Suite! Fully renovated bathroom suite with modern tile finishes, walk in shower and deep soaking bathtub. A roomy walk in closet offers tons of space! Enjoy the direct access to the DREAMY OASIS in your backyard... We will get to that soon. To wrap up the first floor, you have a large laundry room w/ storage and sink off the direct access to your 3 car garage. Head up to the 2nd floor to enjoy a loft, 2 more bedrooms and a full bathroom. Perfect teen suite or guest space! Let's talk about this backyard... HOLY MOLY WHAT A DREAM! Fenced in pool and spa area is where you will be enjoying all that CA sunshine. Covered patio with built in island and BBQ is the place to BE! The mature trees and landscaping will take your breath away and give you the peace and enjoyment you desire. Water saving turf. Lights GALORE to enjoy those evenings outdoors filled with ambiance. Notable mentions, custom paint, hardware, lighting, solar panels, ceiling fans, and WAY too much to list! HURRY!
Property Location and Similar Properties
All
Similar
Features
Appliances
- Built-In Range
- Dishwasher
- Double Oven
- Disposal
- Microwave
- Range Hood
- Tankless Water Heater
Architectural Style
- Modern
Assessments
- Special Assessments
Association Amenities
- Management
Association Fee
- 74.00
Association Fee Frequency
- Monthly
Builder Name
- DR Horton
Commoninterest
- Planned Development
Common Walls
- No Common Walls
Construction Materials
- Stucco
Cooling
- Central Air
Country
- US
Eating Area
- Breakfast Counter / Bar
- In Family Room
Elementary School
- LIJMA
Elementaryschool
- Lisa J. Mails
Exclusions
- Washer and Dryer
Fencing
- Good Condition
- Wood
Fireplace Features
- Family Room
- Gas
Flooring
- Laminate
- Vinyl
- Wood
Foundation Details
- Slab
Garage Spaces
- 3.00
Green Water Conservation
- Water-Smart Landscaping
Heating
- Central
High School
- VISMUR
Highschool
- Vista Murrieta
Inclusions
- Kitchen Refrigerator
- Garage Refrigerator and Freezer
Interior Features
- Built-in Features
- Ceiling Fan(s)
- High Ceilings
- Open Floorplan
- Pantry
- Quartz Counters
- Recessed Lighting
Laundry Features
- Individual Room
- Inside
Levels
- One
- Two
Living Area Source
- Assessor
Lockboxtype
- Supra
Lot Features
- 0-1 Unit/Acre
- Back Yard
- Front Yard
- Landscaped
- Lawn
- Lot 6500-9999
- Park Nearby
- Sprinkler System
- Sprinklers Drip System
Middle School
- DORMCE
Middleorjuniorschool
- Dorothy Mcelhinney
Parcel Number
- 480130040
Parking Features
- Garage Faces Front
- Garage - Single Door
- Garage - Two Door
- RV Potential
Patio And Porch Features
- Covered
- Patio
- Porch
- Front Porch
Pool Features
- Private
- Heated
- Gas Heat
- In Ground
Postalcodeplus4
- 1826
Property Type
- Single Family Residence
Property Condition
- Turnkey
- Updated/Remodeled
Roof
- Spanish Tile
School District
- Murrieta
Security Features
- Carbon Monoxide Detector(s)
- Smoke Detector(s)
Sewer
- Public Sewer
Spa Features
- Private
- Heated
- In Ground
Utilities
- Cable Connected
- Electricity Connected
- Natural Gas Connected
- Phone Connected
- Sewer Connected
- Water Connected
View
- None
Virtual Tour Url
- https://www.wellcomemat.com/mls/55ng791126481m9fa
Water Source
- Public
Window Features
- Blinds
- Custom Covering
- Double Pane Windows
- Drapes
- Screens
Year Built
- 2009
Year Built Source
- Assessor
Zoning
- R-1
Based on information from California Regional Multiple Listing Service, Inc. as of Aug 08, 2025. This information is for your personal, non-commercial use and may not be used for any purpose other than to identify prospective properties you may be interested in purchasing. Buyers are responsible for verifying the accuracy of all information and should investigate the data themselves or retain appropriate professionals. Information from sources other than the Listing Agent may have been included in the MLS data. Unless otherwise specified in writing, Broker/Agent has not and will not verify any information obtained from other sources. The Broker/Agent providing the information contained herein may or may not have been the Listing and/or Selling Agent.
Display of MLS data is usually deemed reliable but is NOT guaranteed accurate.
Datafeed Last updated on August 8, 2025 @ 12:00 am
©2006-2025 brokerIDXsites.com - https://brokerIDXsites.com


