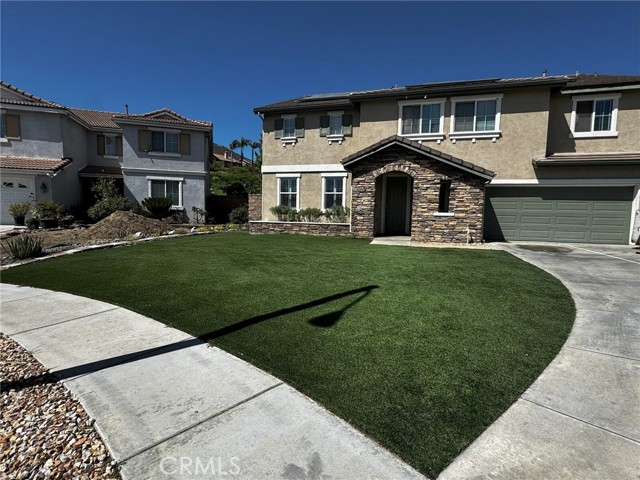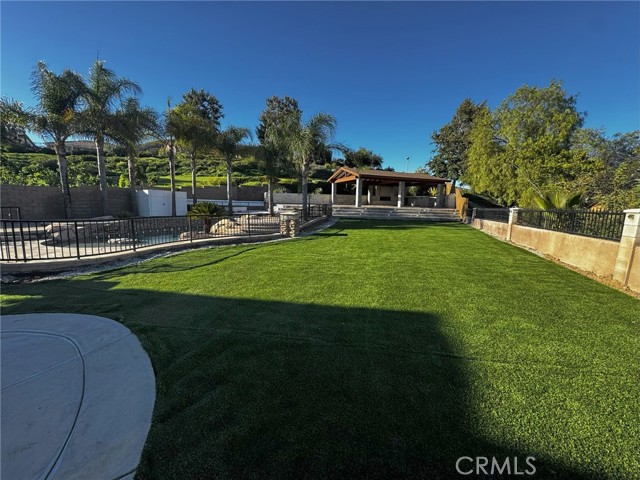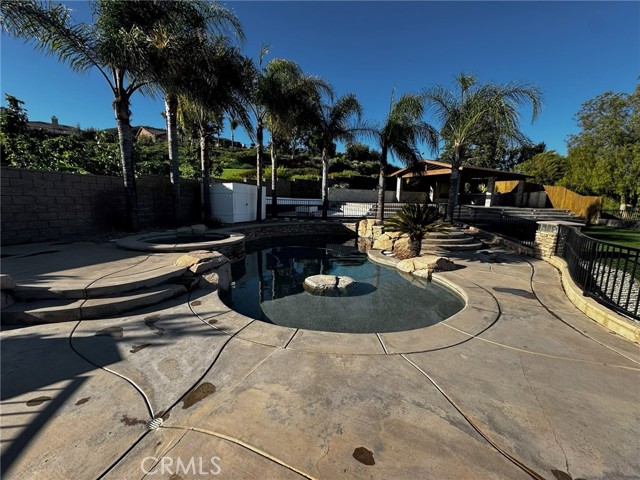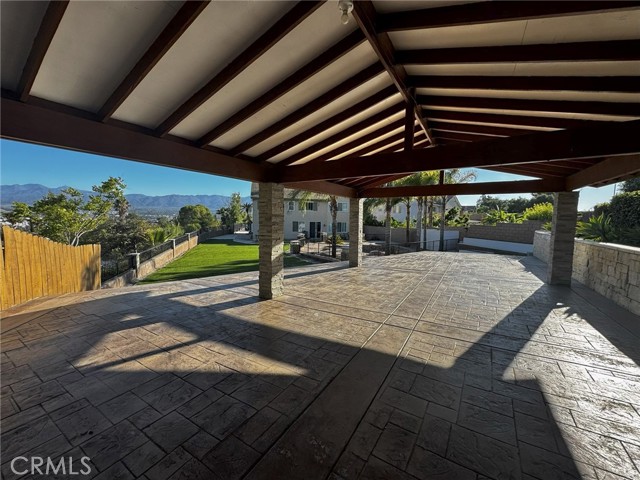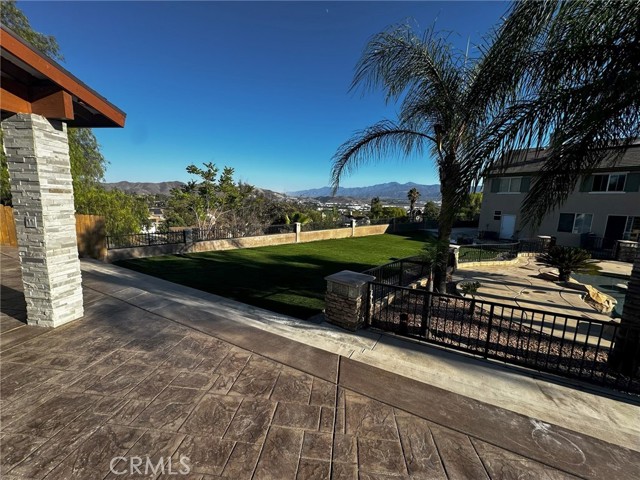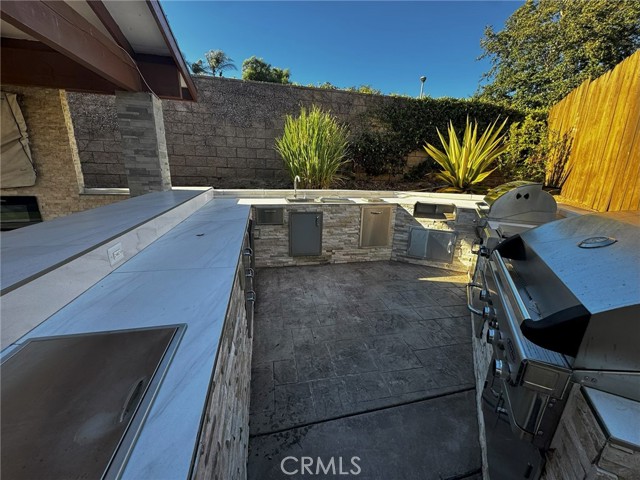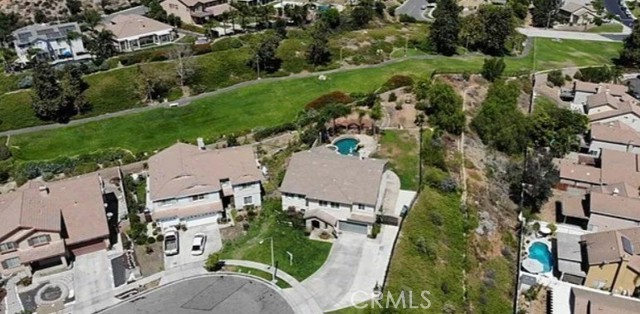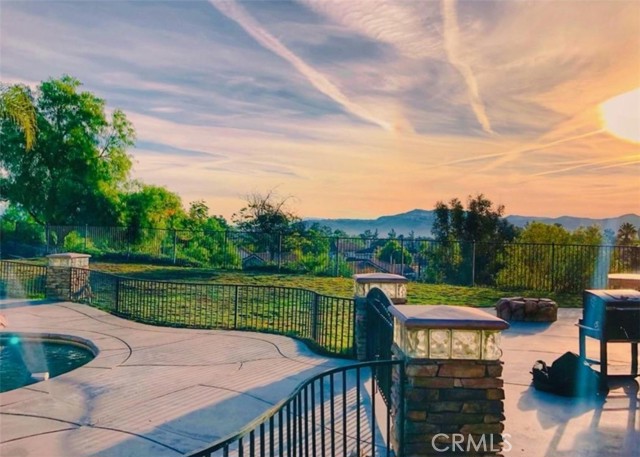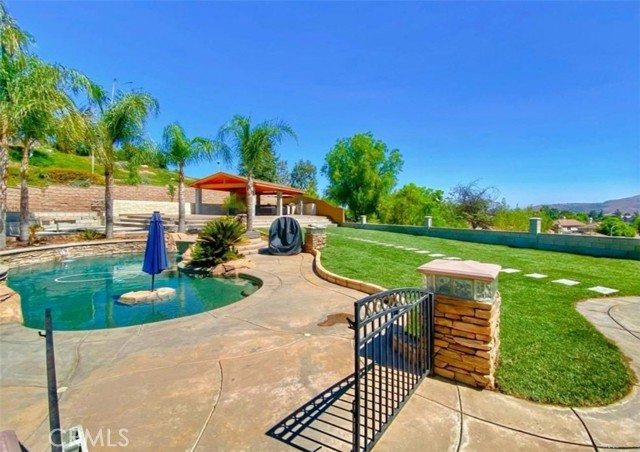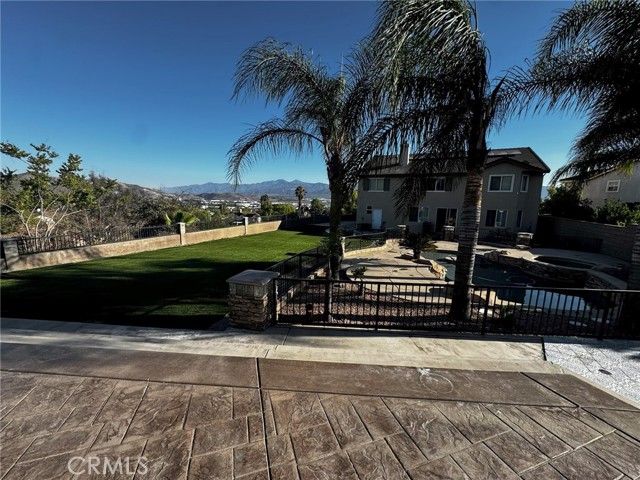Contact Kim Barron
Schedule A Showing
Request more information
- Home
- Property Search
- Search results
- 1851 Caitlin Circle, Corona, CA 92879
- MLS#: IG25173710 ( Single Family Residence )
- Street Address: 1851 Caitlin Circle
- Viewed: 11
- Price: $1,280,000
- Price sqft: $318
- Waterfront: Yes
- Wateraccess: Yes
- Year Built: 2003
- Bldg sqft: 4031
- Bedrooms: 6
- Total Baths: 4
- Full Baths: 4
- Garage / Parking Spaces: 2
- Days On Market: 120
- Additional Information
- County: RIVERSIDE
- City: Corona
- Zipcode: 92879
- Subdivision: Other (othr)
- District: Corona Norco Unified
- Provided by: Re/Max Partners
- Contact: Jesse Jesse

- DMCA Notice
-
DescriptionStunning Panoramic View Home on a Quiet Cul de Sac Welcome to this exceptional two story home offering breathtaking panoramic views, nestled on an expansive 38,768 sq ft lot with 4,031 sq ft of beautifully upgraded living space. This move in ready property features 6 spacious bedrooms and 4 full bathrooms, including two luxurious master suites upstairs, each with generous walk in closets. The main level includes a convenient bedroom and full bathroom, ideal for guests or multi generational living. A 2 car attached garage provides direct access, and the extended driveway offers parking for up to 6 additional vehicles, along with dedicated RV parking. Designed for both comfort and style, the interior boasts numerous upgrades. The gourmet kitchen is a chefs dream, featuring Quartz countertops, tile flooring, high end stainless steel appliances, double oven, stove, microwave, and dishwasher, a large kitchen island, and a walk in pantry. Upstairs, enjoy the convenience of a separate laundry room with gas and electric dryer hookups. Step outside to your resort style backyard, perfect for entertaining. Highlights include a fenced pool and spa, charming cabana, built in BBQ area, two firepits, and ample space for future outdoor additions. Located near major freeways, shopping centers, and the Metrolink, this home offers both convenience and serenity.
Property Location and Similar Properties
All
Similar
Features
Assessments
- Unknown
Association Amenities
- Maintenance Grounds
Association Fee
- 169.00
Association Fee Frequency
- Monthly
Commoninterest
- None
Common Walls
- No Common Walls
Cooling
- Central Air
Country
- US
Days On Market
- 117
Eating Area
- In Kitchen
Fireplace Features
- Family Room
Garage Spaces
- 2.00
Heating
- Central
Laundry Features
- Individual Room
Levels
- Two
Living Area Source
- Assessor
Lockboxtype
- None
Lot Features
- Cul-De-Sac
- Lot 20000-39999 Sqft
- Sprinklers In Front
- Sprinklers In Rear
Parcel Number
- 115651003
Parking Features
- Boat
- Driveway
- Garage
- RV Access/Parking
Pool Features
- Private
- In Ground
- Pebble
Postalcodeplus4
- 8608
Property Type
- Single Family Residence
Roof
- Concrete
School District
- Corona-Norco Unified
Sewer
- Public Sewer
Spa Features
- Private
- Heated
- In Ground
Subdivision Name Other
- Cresta Verde
Utilities
- Electricity Connected
View
- City Lights
- Mountain(s)
Views
- 11
Water Source
- Public
Year Built
- 2003
Year Built Source
- Assessor
Based on information from California Regional Multiple Listing Service, Inc. as of Nov 29, 2025. This information is for your personal, non-commercial use and may not be used for any purpose other than to identify prospective properties you may be interested in purchasing. Buyers are responsible for verifying the accuracy of all information and should investigate the data themselves or retain appropriate professionals. Information from sources other than the Listing Agent may have been included in the MLS data. Unless otherwise specified in writing, Broker/Agent has not and will not verify any information obtained from other sources. The Broker/Agent providing the information contained herein may or may not have been the Listing and/or Selling Agent.
Display of MLS data is usually deemed reliable but is NOT guaranteed accurate.
Datafeed Last updated on November 29, 2025 @ 12:00 am
©2006-2025 brokerIDXsites.com - https://brokerIDXsites.com


