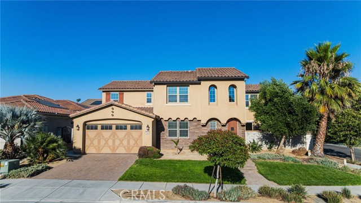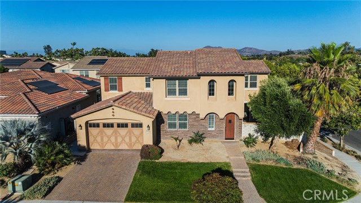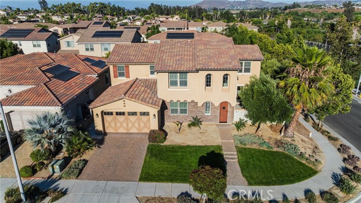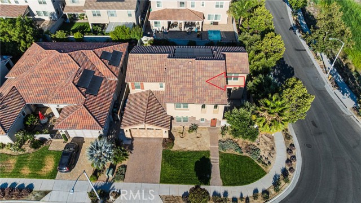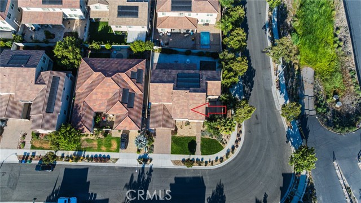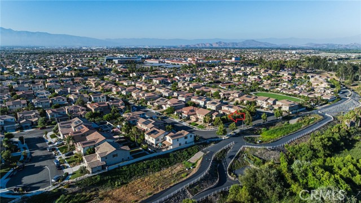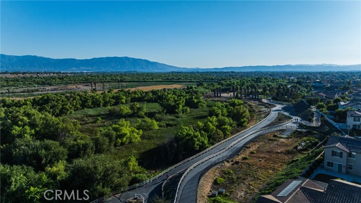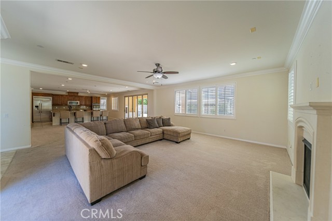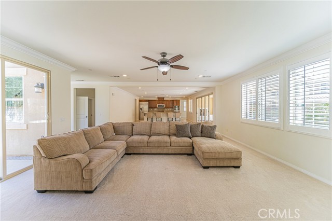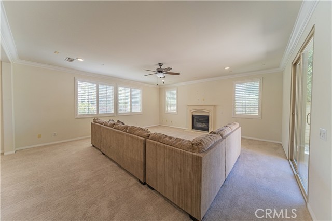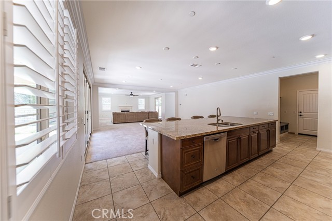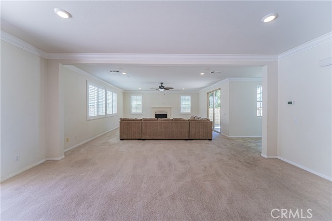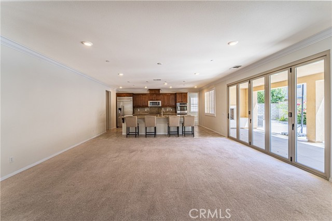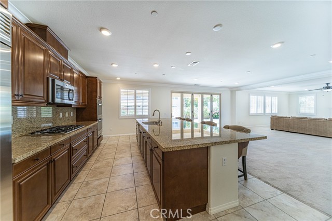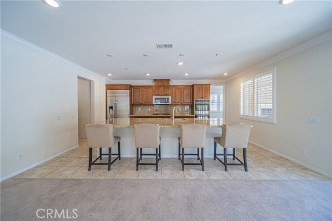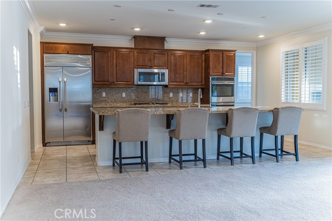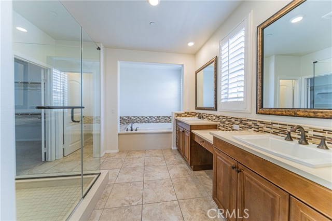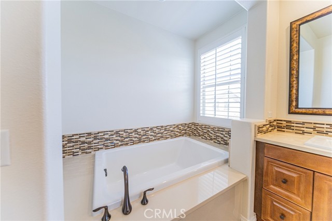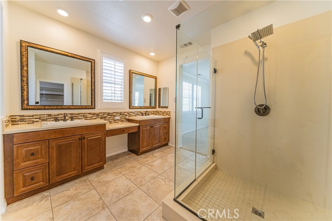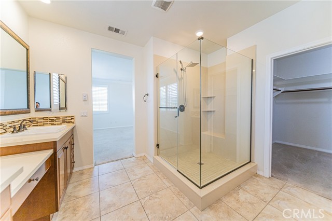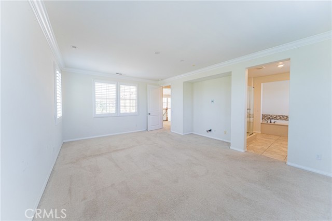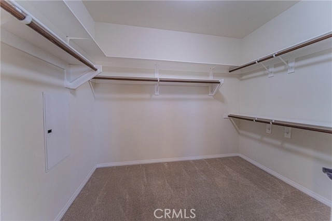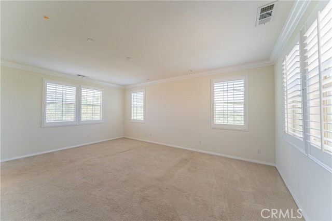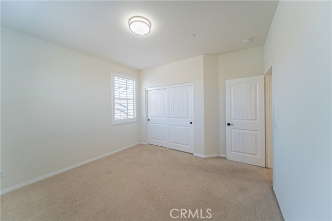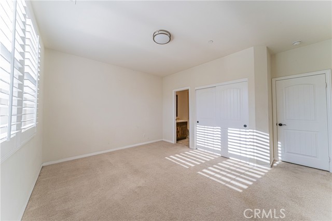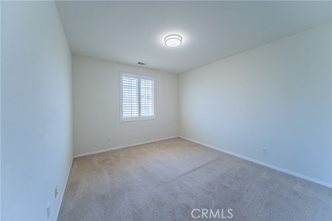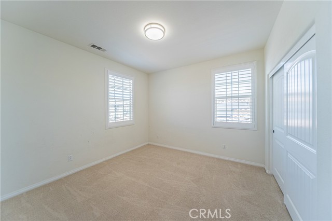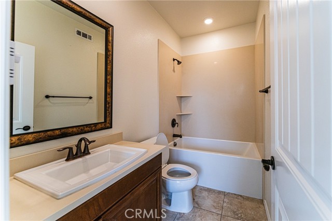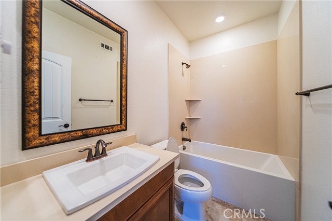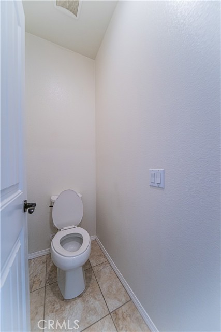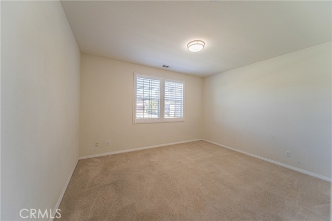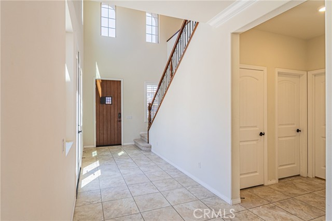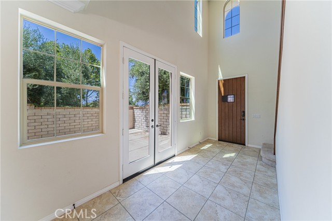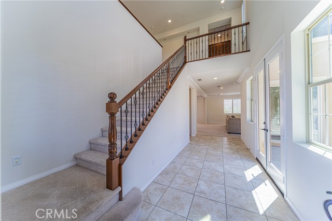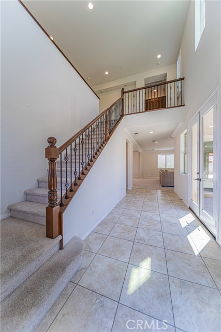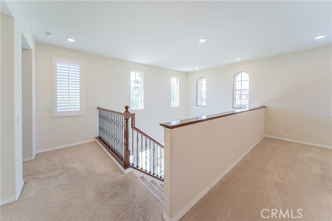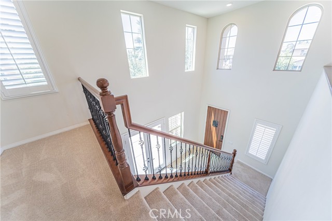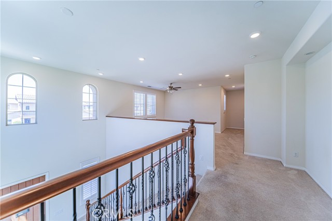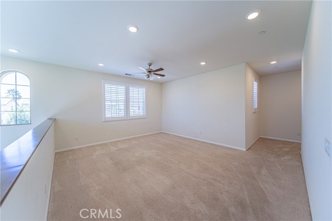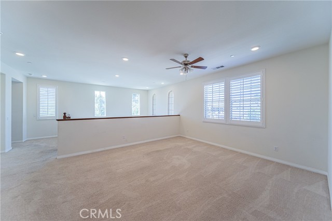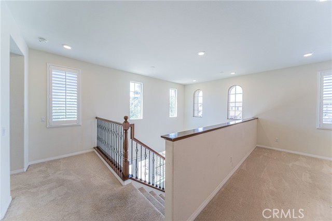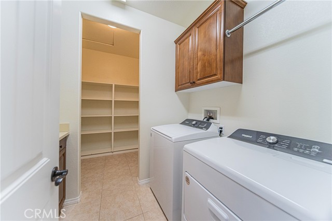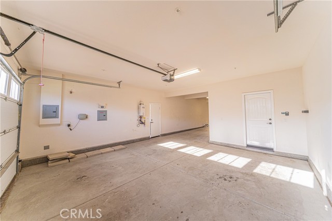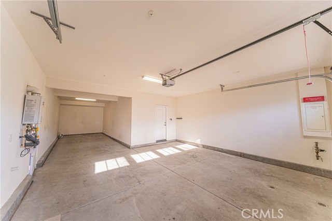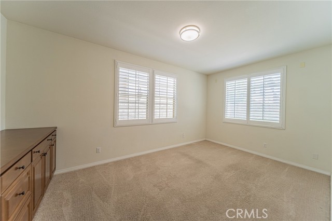Contact Kim Barron
Schedule A Showing
Request more information
- Home
- Property Search
- Search results
- 7662 Cabrillo Way, Eastvale, CA 92880
- MLS#: TR25173418 ( Single Family Residence )
- Street Address: 7662 Cabrillo Way
- Viewed: 3
- Price: $1,199,000
- Price sqft: $298
- Waterfront: Yes
- Wateraccess: Yes
- Year Built: 2015
- Bldg sqft: 4019
- Bedrooms: 5
- Total Baths: 4
- Full Baths: 3
- 1/2 Baths: 1
- Garage / Parking Spaces: 3
- Days On Market: 8
- Additional Information
- County: RIVERSIDE
- City: Eastvale
- Zipcode: 92880
- District: Corona Norco Unified
- Elementary School: EASTVA
- Middle School: RIVHEI
- High School: ELEROO
- Provided by: PacCapital Group
- Contact: Yanxia Yanxia

- DMCA Notice
-
DescriptionBeautiful Lennar home. Built in 2015, in the most desirable Eastvale Community, Estancia East. Excellent location within walking distance to Award Winning Schools which include Eastvale Elementary (The best elementary school in Eastvale in 2025 NICHE ranking, from Google Search), River Heights Intermediate School, Eleanor Roosevelt High School and STEM Academy. Close to shopping areas, include Ranch99, Costco, Vans, Ralphs, Alberson, etc. Next to Eastvale Community Park, its just like your home garden. This house has 5 Bedrooms and 3 1/2 Bathrooms, huge loft and home office, 3 car garage, total living area 4019 sf and lot size 7841 sf; Master suite, 3 bed rooms, loft and 1 full bath are on upstairs; Kitchen, living room, 1 Bedroom with full bath, and bath are downstairs. The open kitchen with elegant granite countertops and GE appliances. Huge center island with counter height bar and a walking pantry. Dual fireplaces, one is in the family room, and another is in outside patio. Fully landscaped front yard, back yard and side yard.
Property Location and Similar Properties
All
Similar
Features
Appliances
- 6 Burner Stove
- Built-In Range
- Dishwasher
- Electric Water Heater
- ENERGY STAR Qualified Appliances
- Disposal
- Gas Oven
- High Efficiency Water Heater
- Microwave
- Refrigerator
Assessments
- None
Association Amenities
- Management
- Guard
Association Fee
- 154.00
Association Fee Frequency
- Monthly
Builder Name
- Lennar
Commoninterest
- None
Common Walls
- 2+ Common Walls
Construction Materials
- Concrete
- Drywall Walls
Cooling
- Central Air
- Electric
- ENERGY STAR Qualified Equipment
- Gas
- High Efficiency
Country
- US
Door Features
- ENERGY STAR Qualified Doors
Eating Area
- Area
- Breakfast Counter / Bar
- In Family Room
- In Kitchen
Electric
- 220 Volts in Garage
- Electricity - On Property
Elementary School
- EASTVA
Elementaryschool
- Eastvale
Entry Location
- Front
Exclusions
- Solar System is leased.
Fencing
- Block
Fireplace Features
- Family Room
- Patio
Flooring
- Carpet
- Tile
Foundation Details
- Concrete Perimeter
Garage Spaces
- 3.00
Green Energy Efficient
- Appliances
- Construction
- Doors
- HVAC
- Insulation
- Lighting
- Roof
- Water Heater
- Windows
Green Energy Generation
- Solar
Green Water Conservation
- Water-Smart Landscaping
Heating
- Central
- Fireplace(s)
- High Efficiency
- Solar
High School
- ELEROO
Highschool
- Eleanor Roosevelt
Inclusions
- Refrigerator
- Washier and dryer
Interior Features
- Built-in Features
- Granite Counters
- High Ceilings
- Open Floorplan
- Pantry
- Storage
Laundry Features
- Dryer Included
- Gas Dryer Hookup
- Upper Level
- Washer Included
Levels
- Two
Living Area Source
- Assessor
Lockboxtype
- See Remarks
- Supra
Lockboxversion
- Supra
Lot Features
- 2-5 Units/Acre
- Back Yard
- Corner Lot
- Front Yard
- Lawn
- Level with Street
- Lot 6500-9999
- Sprinkler System
- Sprinklers In Front
- Sprinklers In Rear
- Sprinklers On Side
- Sprinklers Timer
- Yard
Middle School
- RIVHEI
Middleorjuniorschool
- River Heights
Parcel Number
- 152672005
Parking Features
- Driveway
- Paved
- Garage
- Garage Faces Front
- Garage - Single Door
- Garage Door Opener
Patio And Porch Features
- Covered
- Patio
- Patio Open
Pool Features
- None
Postalcodeplus4
- 0923
Property Type
- Single Family Residence
Property Condition
- Turnkey
Roof
- Tile
School District
- Corona-Norco Unified
Security Features
- Fire and Smoke Detection System
- Fire Sprinkler System
- Smoke Detector(s)
- Window Bars
Sewer
- Public Sewer
Utilities
- Cable Available
- Electricity Available
- Electricity Connected
- Natural Gas Available
- Natural Gas Connected
- Phone Available
- Sewer Available
- Sewer Connected
- Water Available
- Water Connected
View
- Park/Greenbelt
Virtual Tour Url
- https://www.wellcomemat.com/mls/54fb7f1272251m9e0
Water Source
- Public
Window Features
- Blinds
- Double Pane Windows
- Shutters
Year Built
- 2015
Year Built Source
- Builder
Based on information from California Regional Multiple Listing Service, Inc. as of Aug 08, 2025. This information is for your personal, non-commercial use and may not be used for any purpose other than to identify prospective properties you may be interested in purchasing. Buyers are responsible for verifying the accuracy of all information and should investigate the data themselves or retain appropriate professionals. Information from sources other than the Listing Agent may have been included in the MLS data. Unless otherwise specified in writing, Broker/Agent has not and will not verify any information obtained from other sources. The Broker/Agent providing the information contained herein may or may not have been the Listing and/or Selling Agent.
Display of MLS data is usually deemed reliable but is NOT guaranteed accurate.
Datafeed Last updated on August 8, 2025 @ 12:00 am
©2006-2025 brokerIDXsites.com - https://brokerIDXsites.com


