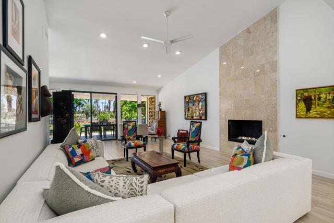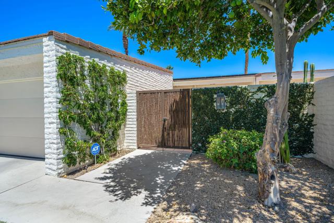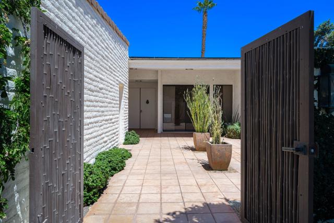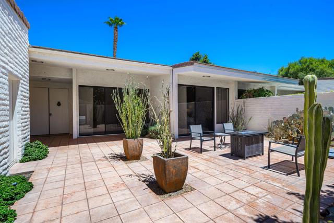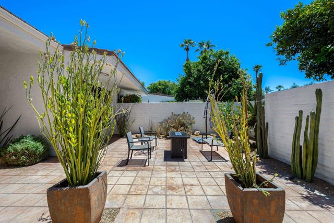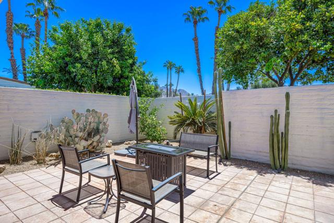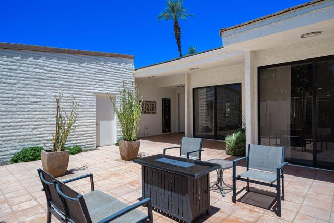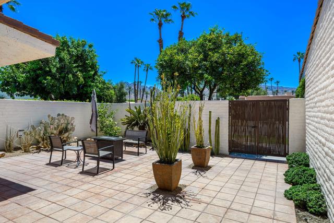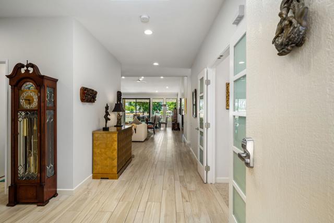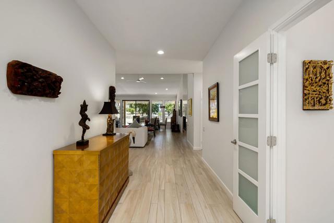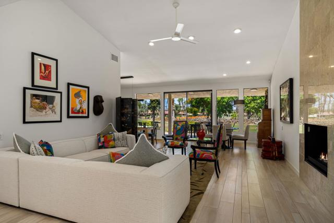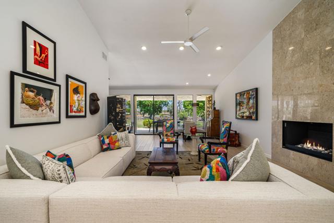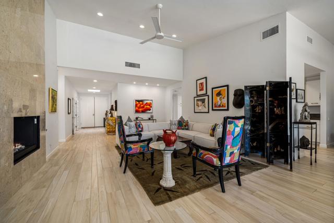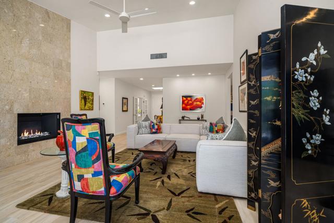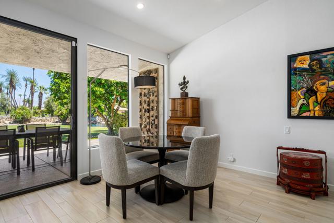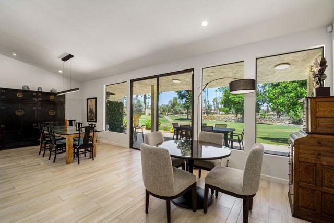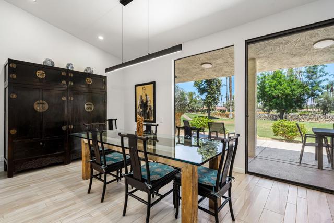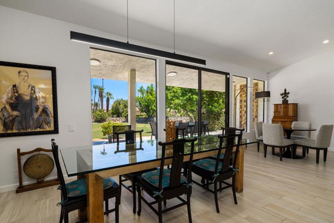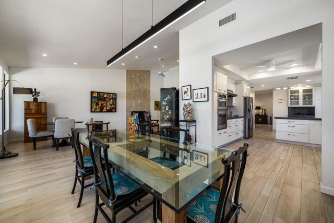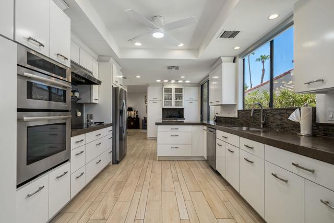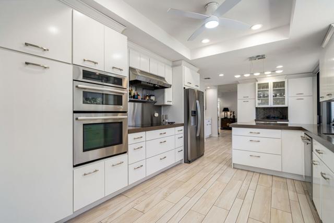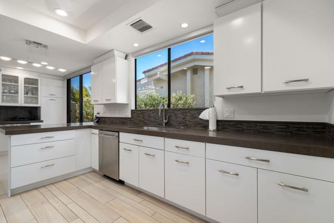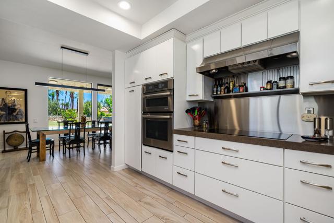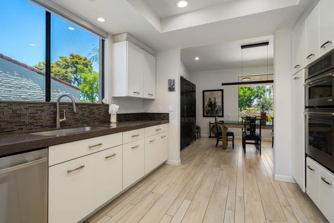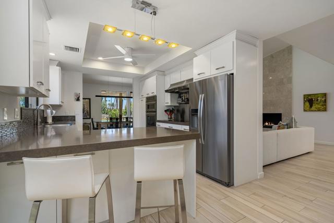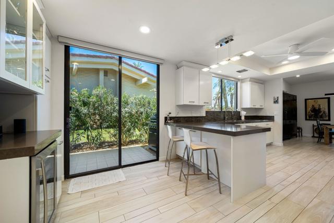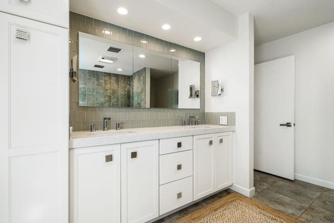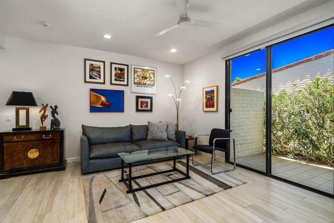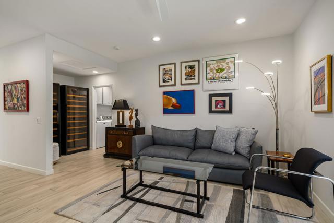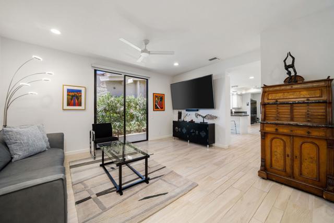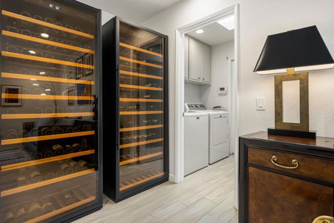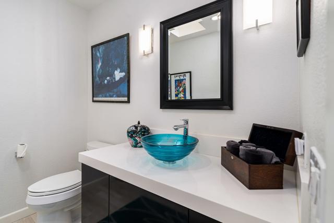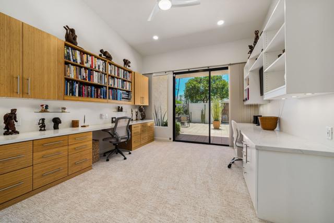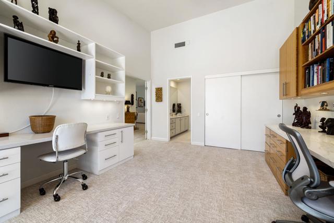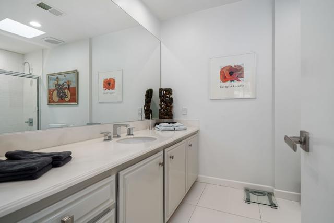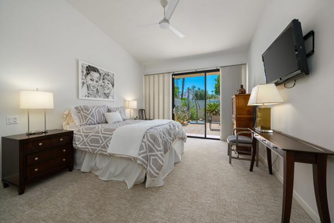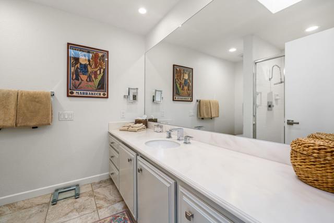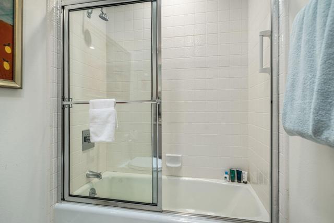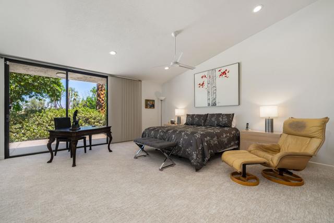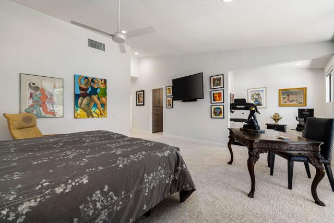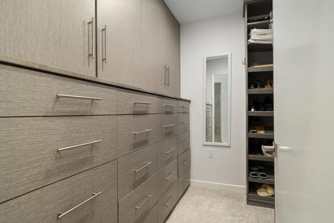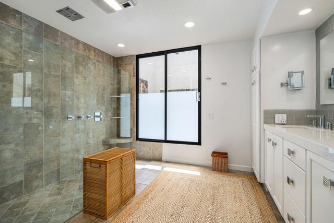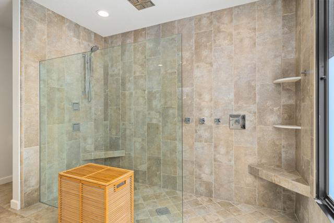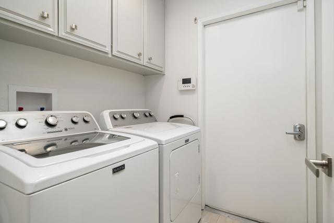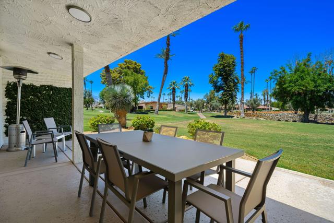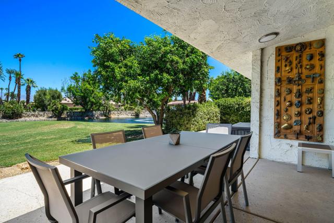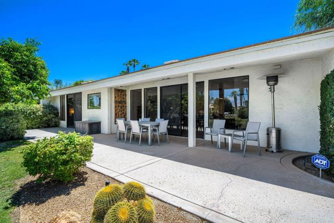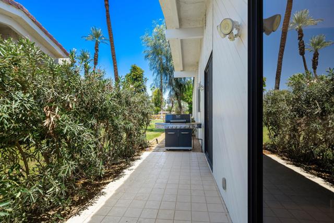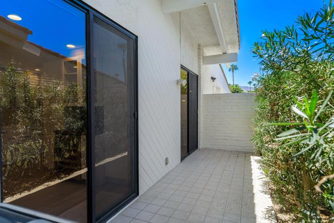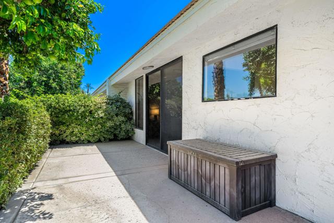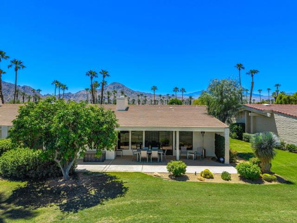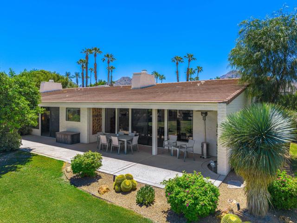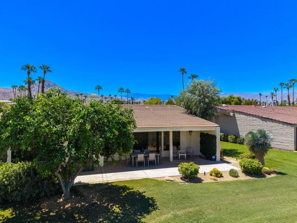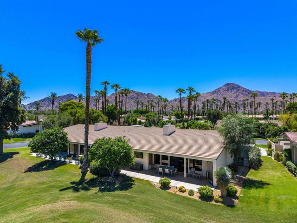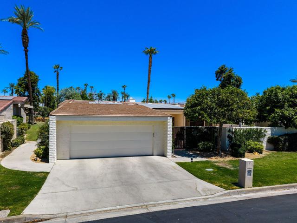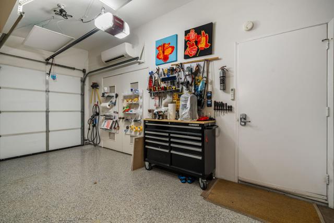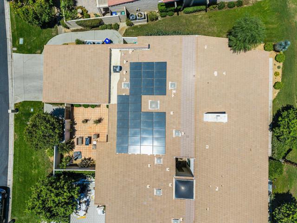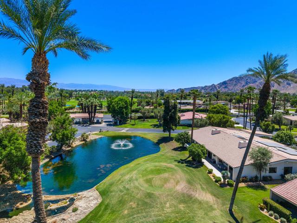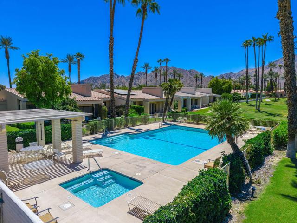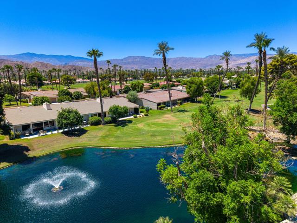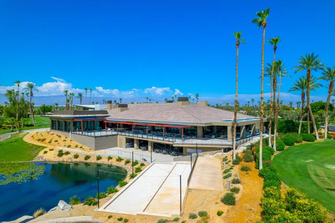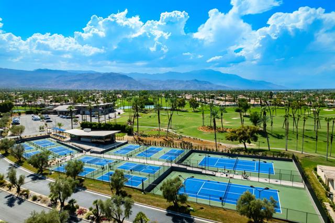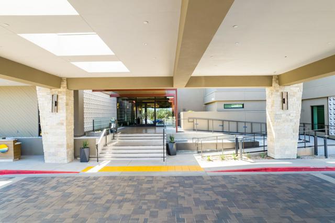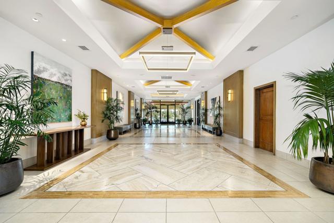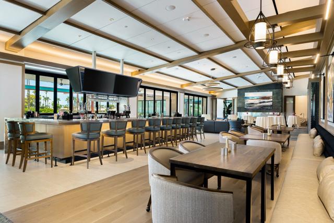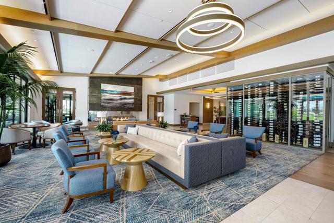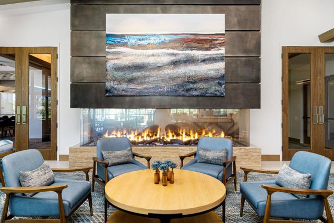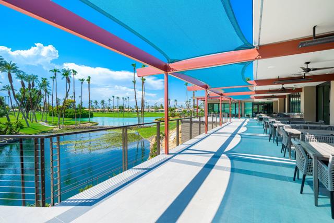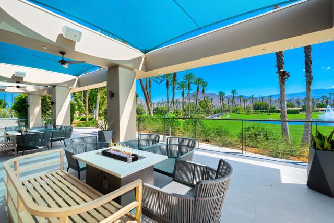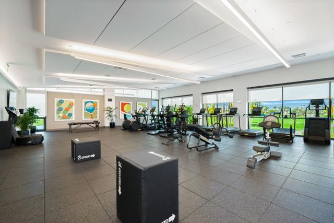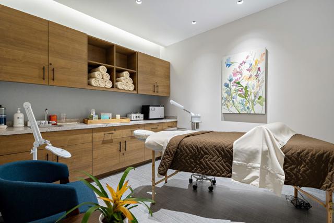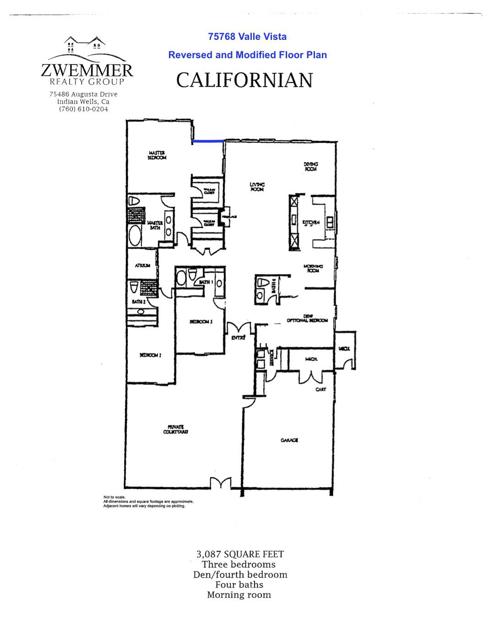Contact Kim Barron
Schedule A Showing
Request more information
- Home
- Property Search
- Search results
- 75768 Valle Vista Drive, Indian Wells, CA 92210
- MLS#: 219133455DA ( Condominium )
- Street Address: 75768 Valle Vista Drive
- Viewed: 7
- Price: $1,150,000
- Price sqft: $367
- Waterfront: No
- Year Built: 1980
- Bldg sqft: 3131
- Bedrooms: 3
- Total Baths: 4
- Full Baths: 1
- 1/2 Baths: 1
- Garage / Parking Spaces: 2
- Days On Market: 134
- Additional Information
- County: RIVERSIDE
- City: Indian Wells
- Zipcode: 92210
- Subdivision: Desert Horizons C.c.
- Building: Desert Horizons C.c.
- Elementary School: ABRLIN
- Middle School: LAQUI
- High School: PALDES
- Provided by: Keller Williams Realty
- Contact:

- DMCA Notice
-
DescriptionDiscover elevated desert living in this beautifully reimagined home at Desert Horizons Country Club, one of Indian Wells' most prestigious communities. Thoughtfully designed for both comfort and sophistication, this 3 bedroom, 3.5 bath residence spans over 3,000 sq. ft. and showcases light filled interiors with views of the golf course, tranquil lake, and surrounding mountains.A gracious double door entry opens to a spacious living room with walls of glass that invite the outdoors in. The gourmet kitchen flows seamlessly into a cozy den, creating the perfect setting for everyday living or casual gatherings with family and friends.The expanded primary suite serves as a private retreat, featuring a versatile flex area perfect for a home office or fitness studio, generous walk in closets with custom built ins, and a spa inspired bath. Guests are well cared for in the ensuite guest bedroom with serene courtyard and mountain views, while the second guest room has been transformed into a practical home office with dual workstations and custom cabinetry.Additional upgrades include Italian porcelain tile floors, new bedroom carpeting, a remodeled powder bath, fresh interior paint, updated lighting and fixtures, and significant system improvements such as dual 4 ton AC units, a newer water heater, epoxy finished garage floors and a leased solar system for enhanced energy efficiency.Residents enjoy the recently completed clubhouse, a desert modern showpiece offering a full service restaurant and bar, casual cafe, 8,000 sq. ft. wellness center, pro shop and a courts pavilion with 11 pickleball and 2 tennis courts. Here, resort caliber amenities meet timeless desert elegance just minutes from world class dining, shopping, and events in the heart of Indian Wells. Schedule your private showing today.
Property Location and Similar Properties
All
Similar
Features
Appliances
- Electric Cooktop
- Microwave
- Water Line to Refrigerator
- Refrigerator
- Disposal
- Dishwasher
- Gas Water Heater
- Range Hood
Association Amenities
- Bocce Ball Court
- Tennis Court(s)
- Pet Rules
- Management
- Other Courts
- Meeting Room
- Lake or Pond
- Golf Course
- Gym/Ex Room
- Card Room
- Clubhouse
- Controlled Access
- Banquet Facilities
- Security
- Insurance
- Clubhouse Paid
Association Fee
- 1248.00
Association Fee2
- 500.00
Association Fee2 Frequency
- Monthly
Association Fee Frequency
- Monthly
Carport Spaces
- 0.00
Construction Materials
- Stucco
Country
- US
Door Features
- Sliding Doors
Eating Area
- Breakfast Counter / Bar
- In Living Room
Electric
- 220 Volts in Garage
Elementary School
- ABRLIN
Elementaryschool
- Abraham Lincoln
Fencing
- Block
Fireplace Features
- Gas
- Living Room
Flooring
- Carpet
- Tile
Foundation Details
- Slab
Garage Spaces
- 2.00
Green Energy Generation
- Solar
Heating
- Fireplace(s)
- Forced Air
- Natural Gas
High School
- PALDES
Highschool
- Palm Desert
Interior Features
- Bar
- High Ceilings
Laundry Features
- Individual Room
Levels
- One
Lockboxtype
- None
Lot Features
- On Golf Course
- Sprinklers Timer
- Planned Unit Development
Middle School
- LAQUI
Middleorjuniorschool
- La Quinta
Parcel Number
- 633580004
Parking Features
- Driveway
Patio And Porch Features
- Concrete
Pool Features
- In Ground
- Community
Postalcodeplus4
- 7421
Property Type
- Condominium
Property Condition
- Updated/Remodeled
Roof
- Tile
Security Features
- 24 Hour Security
- Gated Community
Spa Features
- Community
- In Ground
Subdivision Name Other
- Desert Horizons C.C.
Uncovered Spaces
- 0.00
View
- Lake
- Mountain(s)
Window Features
- Blinds
Year Built
- 1980
Year Built Source
- Assessor
Based on information from California Regional Multiple Listing Service, Inc. as of Dec 04, 2025. This information is for your personal, non-commercial use and may not be used for any purpose other than to identify prospective properties you may be interested in purchasing. Buyers are responsible for verifying the accuracy of all information and should investigate the data themselves or retain appropriate professionals. Information from sources other than the Listing Agent may have been included in the MLS data. Unless otherwise specified in writing, Broker/Agent has not and will not verify any information obtained from other sources. The Broker/Agent providing the information contained herein may or may not have been the Listing and/or Selling Agent.
Display of MLS data is usually deemed reliable but is NOT guaranteed accurate.
Datafeed Last updated on December 4, 2025 @ 12:00 am
©2006-2025 brokerIDXsites.com - https://brokerIDXsites.com


