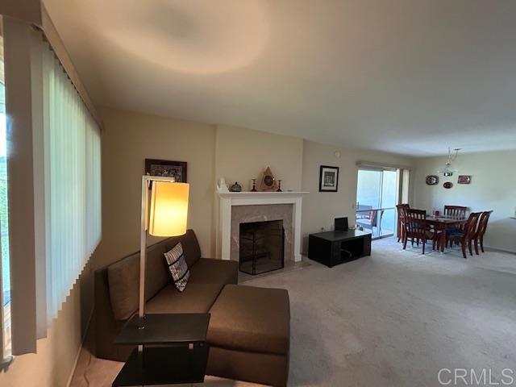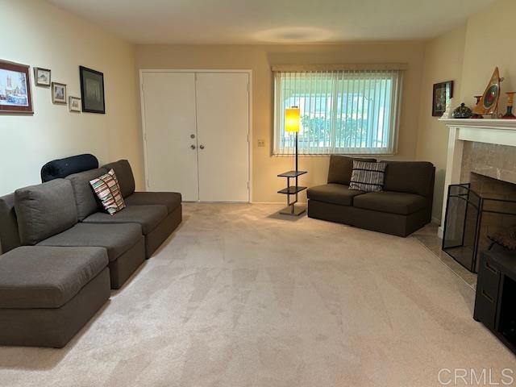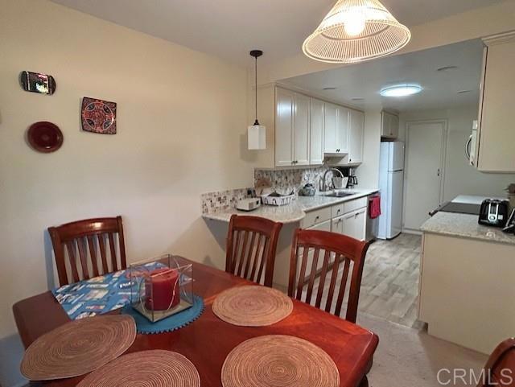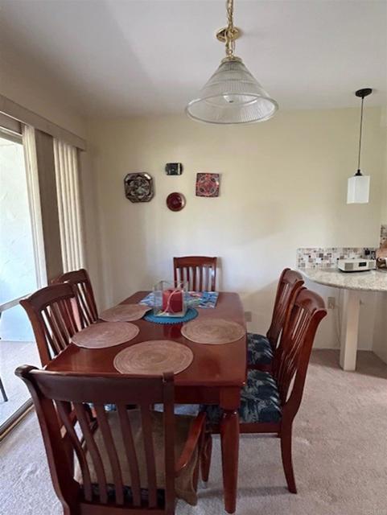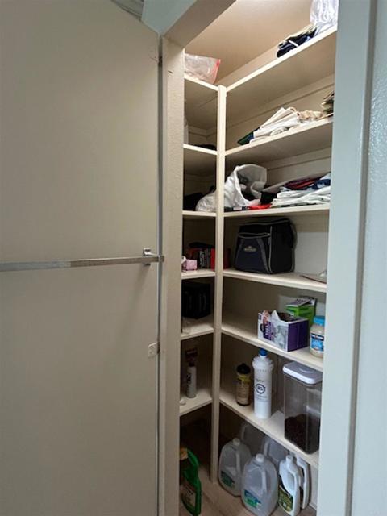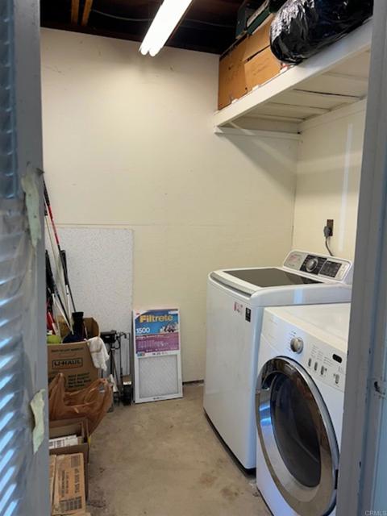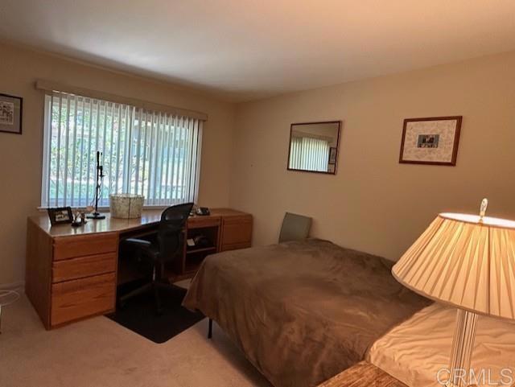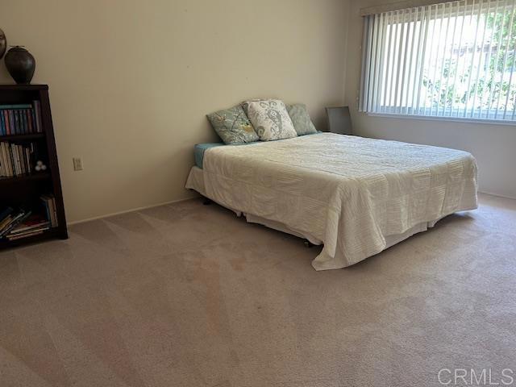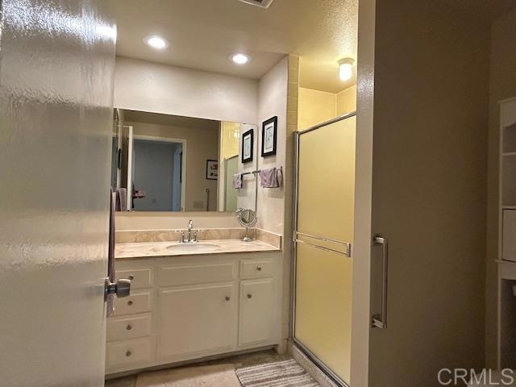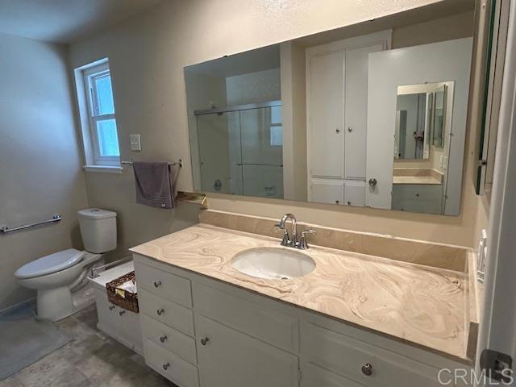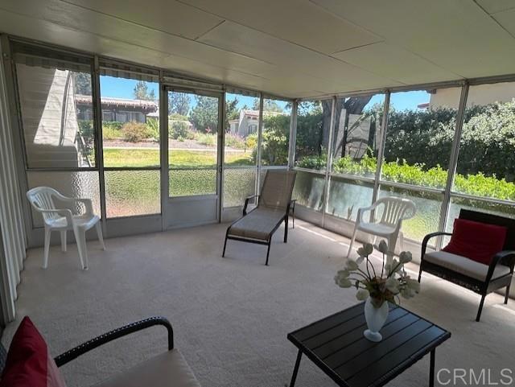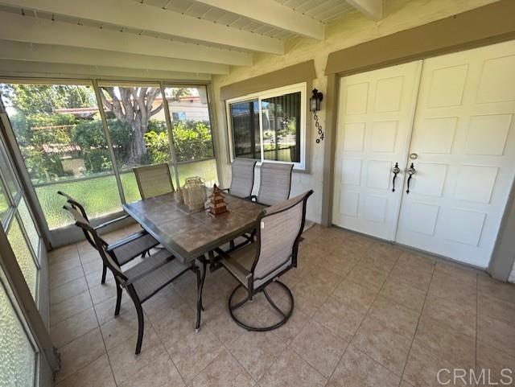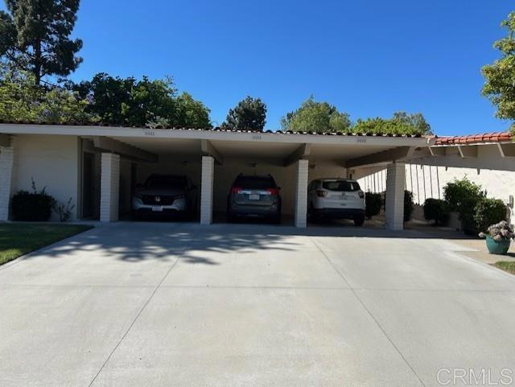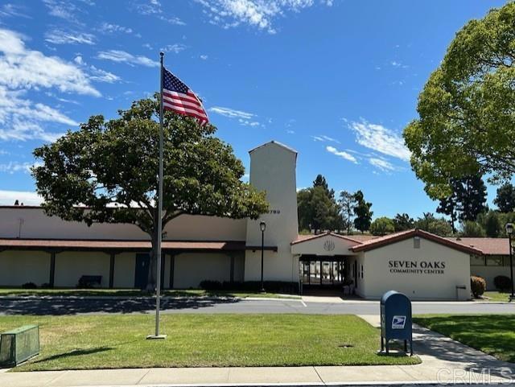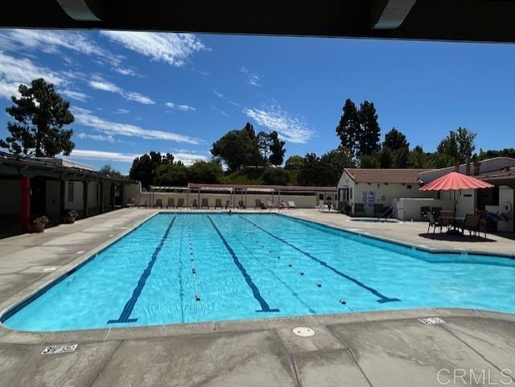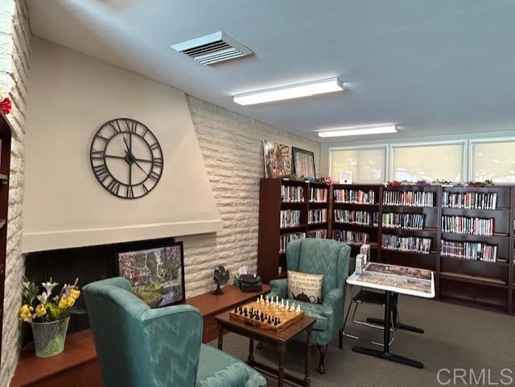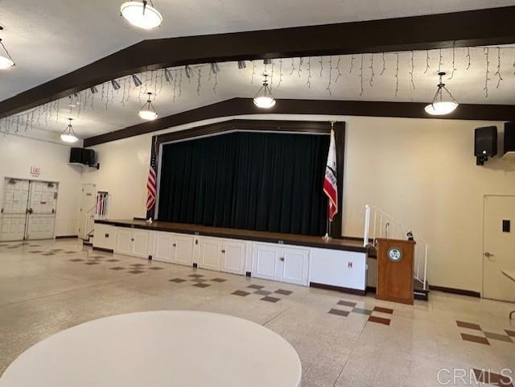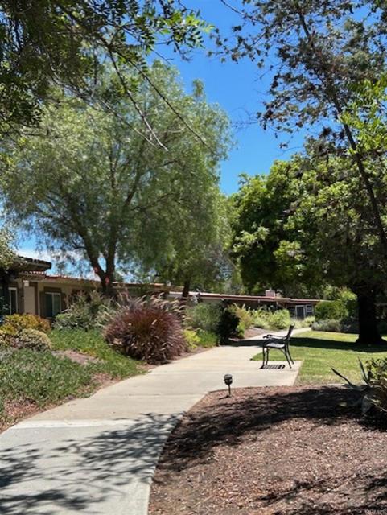Contact Kim Barron
Schedule A Showing
Request more information
- Home
- Property Search
- Search results
- 16684 Orilla Drive, San Diego, CA 92128
- MLS#: NDP2507524 ( Condominium )
- Street Address: 16684 Orilla Drive
- Viewed: 1
- Price: $3,300
- Price sqft: $2
- Waterfront: No
- Year Built: 1965
- Bldg sqft: 1420
- Bedrooms: 2
- Total Baths: 2
- Full Baths: 1
- Garage / Parking Spaces: 2
- Days On Market: 55
- Acreage: 12.61 acres
- Additional Information
- County: SAN DIEGO
- City: San Diego
- Zipcode: 92128
- District: Poway Unified
- Provided by: John Vogel Real Estate
- Contact: John John

- DMCA Notice
-
DescriptionQuiet Single Level. Tranquil location next to greenbelt & paved walking path. Public records show 1120 SF plan; however, there are two 150 SF (approx) enclosed & furnished sunrooms for a total of 1420 SF. Condo is furnished; however, will consider unfurnished for qualified TenantI year or greater lease is desired. Close to health care, shopping & golf. Large community center with large pool & clubhouse, gym, library, pickleball courts and more.
Property Location and Similar Properties
All
Similar
Features
Accessibility Features
- 32 Inch Or More Wide Doors
- 36 Inch Or More Wide Halls
- Grab Bars In Bathroom(s)
- Low Pile Carpeting
Additional Rent For Pets
- See Remarks
Appliances
- Gas Oven
- Gas Range
- Gas Water Heater
Architectural Style
- Cottage
Assessments
- Unknown
Association Amenities
- Card Room
- Clubhouse
- Gym/Ex Room
- Picnic Area
- Pool
- Insurance
- Pickleball
Association Fee
- 621.00
Association Fee Frequency
- Monthly
Carport Spaces
- 1.00
Common Walls
- 2+ Common Walls
Construction Materials
- Concrete
- Drywall Walls
- Frame
- Glass
Cooling
- Central Air
- Electric
Creditamount
- 660
Credit Check Paid By
- Tenant
Depositsecurity
- 3500
Door Features
- Atrium Doors
- Double Door Entry
- Sliding Doors
Eating Area
- Area
- Breakfast Counter / Bar
- Dining Room
- See Remarks
Electric
- Standard
Entry Location
- First Floor
Fencing
- Good Condition
- See Remarks
- Wood
Fireplace Features
- Gas
Flooring
- See Remarks
- Carpet
- Tile
- Vinyl
Foundation Details
- Concrete Perimeter
Furnished
- Furnished
Garage Spaces
- 0.00
Heating
- Central
- Natural Gas
Interior Features
- Copper Plumbing Full
- Furnished
- Partially Furnished
- Stone Counters
Laundry Features
- Dryer Included
- In Carport
- In Closet
- Washer Included
Levels
- Multi/Split
Living Area Source
- See Remarks
Lockboxtype
- Call Listing Office
Lot Dimensions Source
- Public Records
Lot Features
- Level
- Near Public Transit
- Patio Home
- Sprinkler System
Other Structures
- Sport Court Private
Parcel Number
- 2745111947
Parking Features
- Carport
- Driveway - Combination
- Off Street
- See Remarks
- Shared Driveway
Park Name
- Seven Oaks
Patio And Porch Features
- Arizona Room
- Enclosed
- Enclosed Glass Porch
- Lanai
- Rear Porch
- Screened
- Screened Porch
- See Remarks
- Slab
Pets Allowed
- Call
Pool Features
- Association
- Exercise Pool
- Fenced
- Gunite
- In Ground
- Lap
- Private
- See Remarks
Property Type
- Condominium
Property Condition
- Additions/Alterations
- Termite Clearance
- Updated/Remodeled
Rent Includes
- Association Dues
- Gardener
- Pool
- See Remarks
- Trash Collection
- Water
- Sewer
Road Frontage Type
- City Street
Roof
- Tile
School District
- Poway Unified
Sewer
- Public Sewer
Totalmoveincosts
- 7100.00
Transferfee
- 30.00
Transferfeepaidby
- Tenant
Uncovered Spaces
- 1.00
View
- Park/Greenbelt
Virtual Tour Url
- https://www.propertypanorama.com/instaview/crmls/NDP2507524
Year Built
- 1965
Zoning
- R1. Condominium
Based on information from California Regional Multiple Listing Service, Inc. as of Aug 30, 2025. This information is for your personal, non-commercial use and may not be used for any purpose other than to identify prospective properties you may be interested in purchasing. Buyers are responsible for verifying the accuracy of all information and should investigate the data themselves or retain appropriate professionals. Information from sources other than the Listing Agent may have been included in the MLS data. Unless otherwise specified in writing, Broker/Agent has not and will not verify any information obtained from other sources. The Broker/Agent providing the information contained herein may or may not have been the Listing and/or Selling Agent.
Display of MLS data is usually deemed reliable but is NOT guaranteed accurate.
Datafeed Last updated on August 30, 2025 @ 12:00 am
©2006-2025 brokerIDXsites.com - https://brokerIDXsites.com



