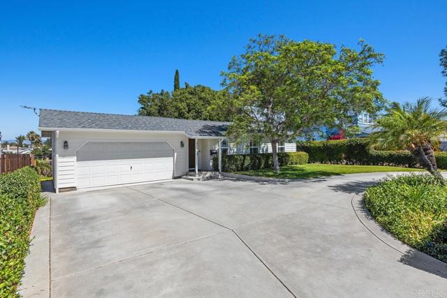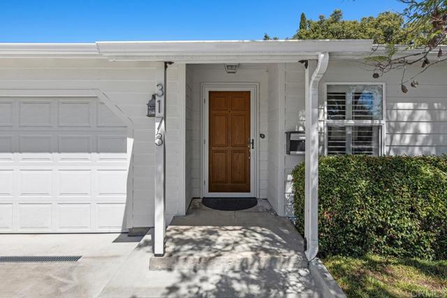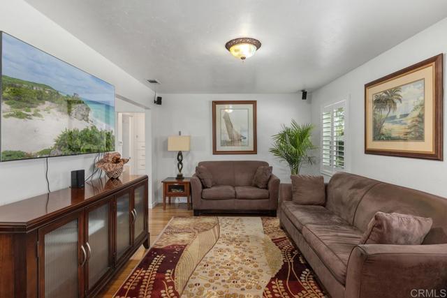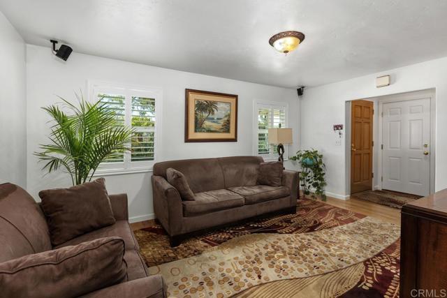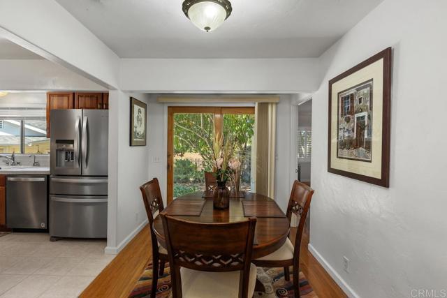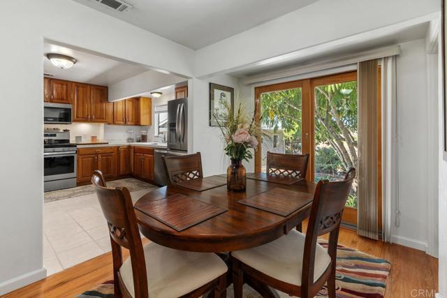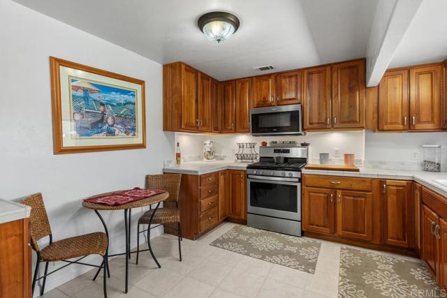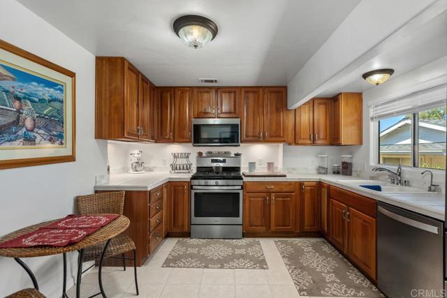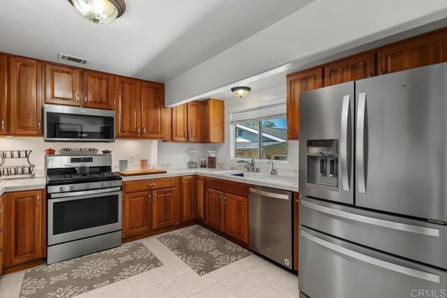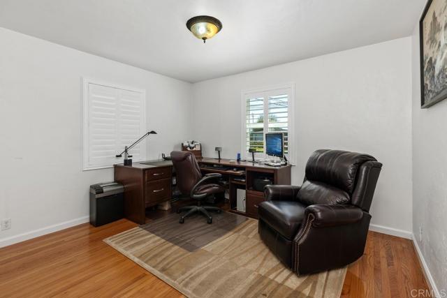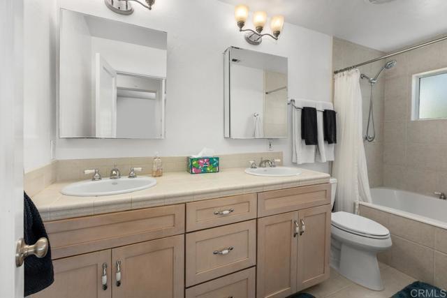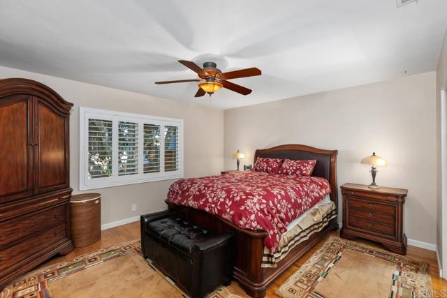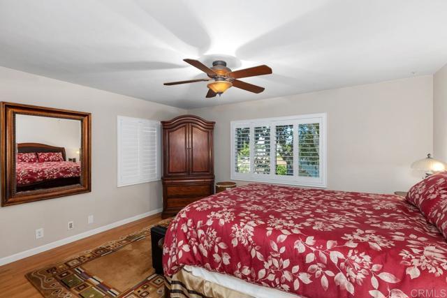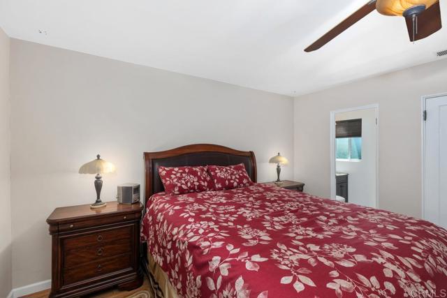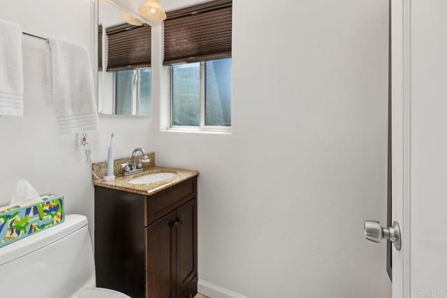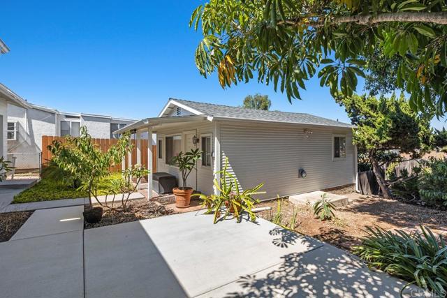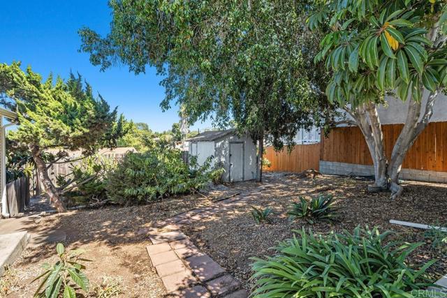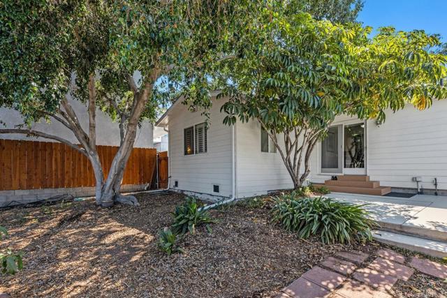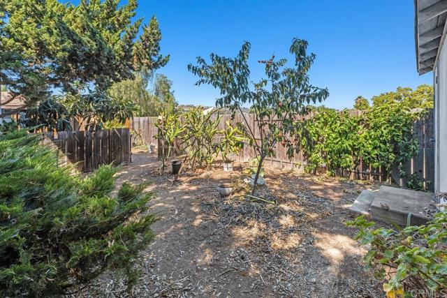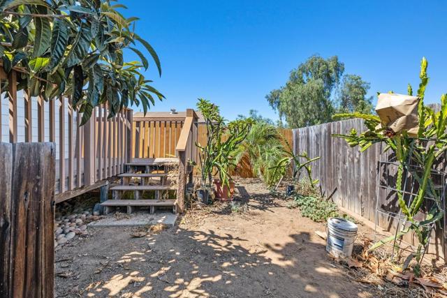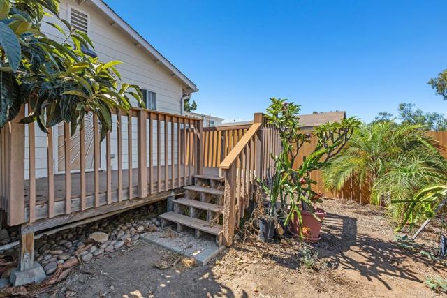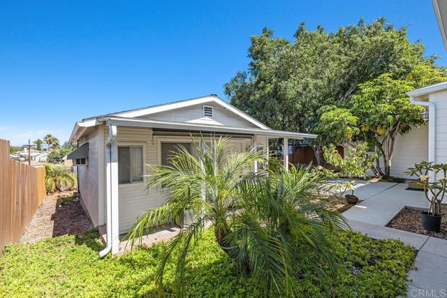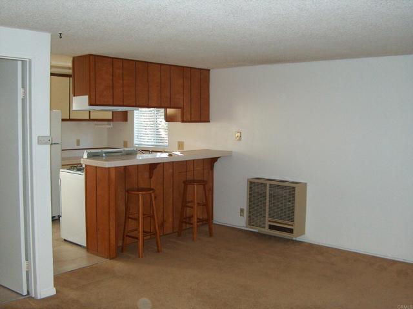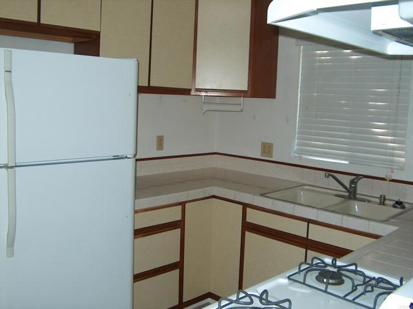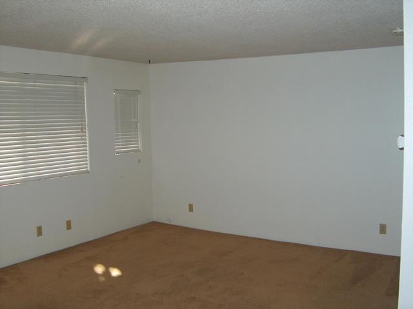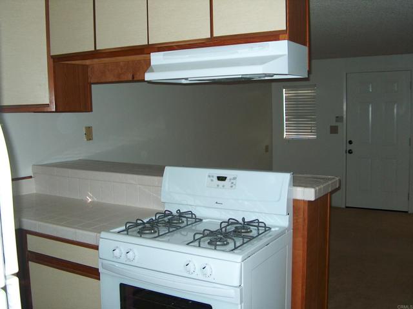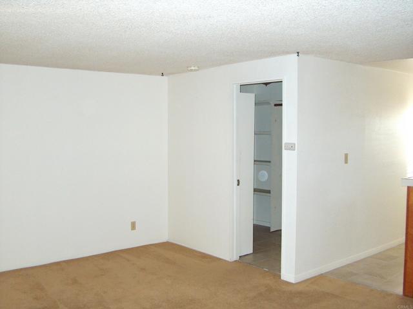Contact Kim Barron
Schedule A Showing
Request more information
- Home
- Property Search
- Search results
- 3173 Vista Ave, Lemon Grove, CA 91945
- MLS#: PTP2505812 ( Single Family Residence )
- Street Address: 3173 Vista Ave
- Viewed: 2
- Price: $815,000
- Price sqft: $805
- Waterfront: Yes
- Wateraccess: Yes
- Year Built: 1948
- Bldg sqft: 1013
- Bedrooms: 2
- Total Baths: 2
- Full Baths: 1
- 1/2 Baths: 1
- Garage / Parking Spaces: 6
- Days On Market: 14
- Additional Information
- County: SAN DIEGO
- City: Lemon Grove
- Zipcode: 91945
- District: Grossmont Union
- Provided by: Coldwell Banker West
- Contact: Phillip Phillip

- DMCA Notice
-
DescriptionSeller is a licensed Real Estate Agent in California. Separate detached ADU is converted garage permitted as a workshop and is currently rented as a living quarter, rent is currently $1485.00 a month all utilities paid by owner. Main home has a 2 year old roof and exterior paint. Hardwood floors, central heating and A/C, all exterior walls of home have been insulated.
Property Location and Similar Properties
All
Similar
Features
Accessibility Features
- None
Appliances
- Dishwasher
- Free-Standing Range
- Disposal
- Gas Oven
- Gas Range
- Gas Cooktop
- Gas Water Heater
- Ice Maker
- Microwave
- Range Hood
- Refrigerator
- Vented Exhaust Fan
- Water Heater
- Water Line to Refrigerator
Architectural Style
- Contemporary
Assessments
- Special Assessments
- Unknown
Association Fee
- 0.00
Below Grade Finished Area
- 0.00
Commoninterest
- None
Common Walls
- No Common Walls
Construction Materials
- Blown-In Insulation
- Cellulose Insulation
- Concrete
- Drywall Walls
Cooling
- Central Air
Direction Faces
- West
Door Features
- Sliding Doors
Eating Area
- Dining Room
- In Kitchen
Electric
- 220 Volts in Garage
- 220 Volts in Laundry
- Electricity - On Property
Entry Location
- first floor
Exclusions
- All dragon fruit and small peach trees and Bose sound system in living room do not convey.
Fencing
- Average Condition
- Chain Link
- Wood
Fireplace Features
- None
Flooring
- Tile
- Wood
Foundation Details
- Concrete Perimeter
- Pillar/Post/Pier
Garage Spaces
- 2.00
Heating
- Central
- Natural Gas
Interior Features
- Ceiling Fan(s)
- Copper Plumbing Full
- Sump Pump
- Tile Counters
Laundry Features
- In Garage
- Washer Hookup
- Gas Dryer Hookup
Levels
- One
Living Area Source
- Assessor
Lot Dimensions Source
- Assessor
Lot Features
- Back Yard
- Front Yard
- Gentle Sloping
- Lawn
- Sprinklers None
- Utilities - Overhead
Other Structures
- Shed(s)
Parcel Number
- 4791521400
Parking Features
- Direct Garage Access
- Garage
- Garage Faces Front
- Garage Door Opener
Patio And Porch Features
- Concrete
- Patio Open
- Slab
Pool Features
- None
Property Type
- Single Family Residence
Property Condition
- Updated/Remodeled
Road Frontage Type
- City Street
Road Surface Type
- Paved
Roof
- Composition
School District
- Grossmont Union
Security Features
- Carbon Monoxide Detector(s)
- Fire and Smoke Detection System
Sewer
- Other
Spa Features
- None
Uncovered Spaces
- 4.00
Utilities
- Cable Available
- See Remarks
- Electricity Connected
View
- Neighborhood
Virtual Tour Url
- https://www.propertypanorama.com/instaview/crmls/PTP2505812
Window Features
- Plantation Shutters
Year Built
- 1948
Year Built Source
- Assessor
Zoning
- R-1:Single Fam-Res
Based on information from California Regional Multiple Listing Service, Inc. as of Aug 13, 2025. This information is for your personal, non-commercial use and may not be used for any purpose other than to identify prospective properties you may be interested in purchasing. Buyers are responsible for verifying the accuracy of all information and should investigate the data themselves or retain appropriate professionals. Information from sources other than the Listing Agent may have been included in the MLS data. Unless otherwise specified in writing, Broker/Agent has not and will not verify any information obtained from other sources. The Broker/Agent providing the information contained herein may or may not have been the Listing and/or Selling Agent.
Display of MLS data is usually deemed reliable but is NOT guaranteed accurate.
Datafeed Last updated on August 13, 2025 @ 12:00 am
©2006-2025 brokerIDXsites.com - https://brokerIDXsites.com


