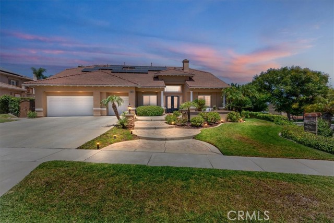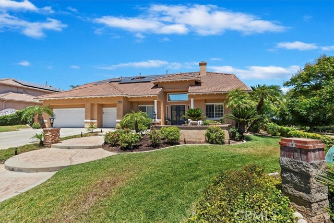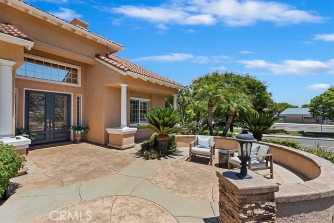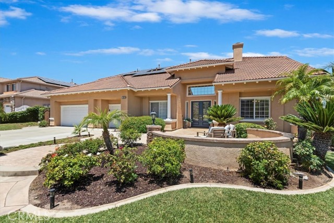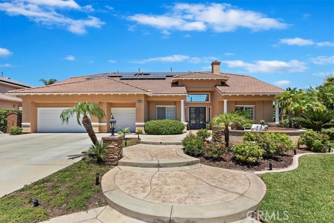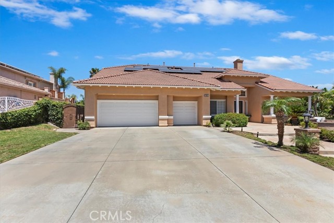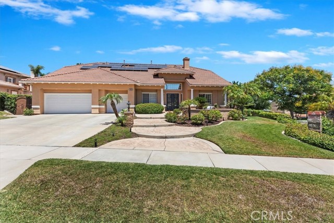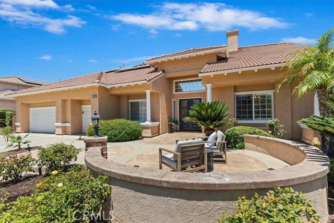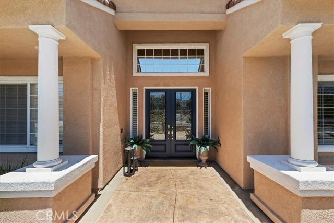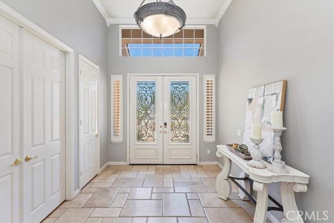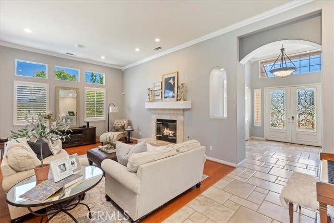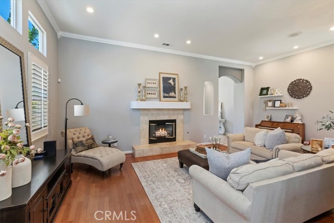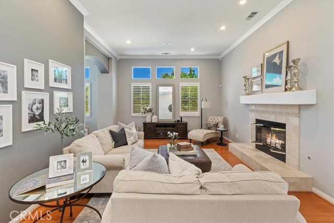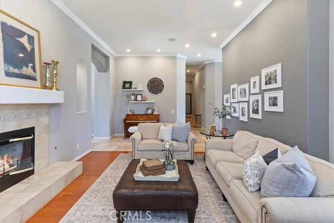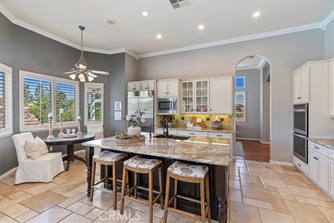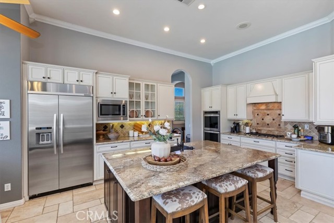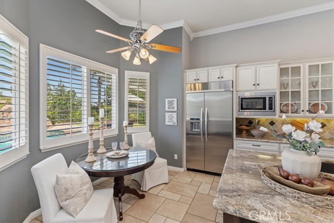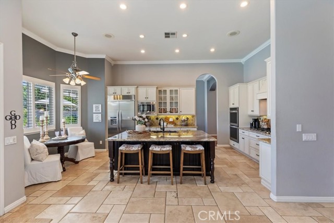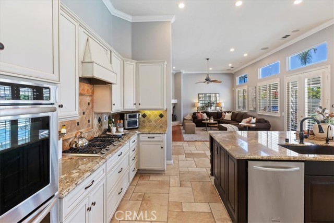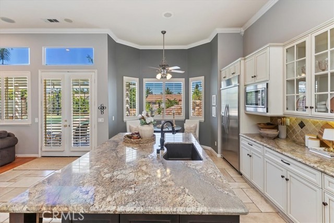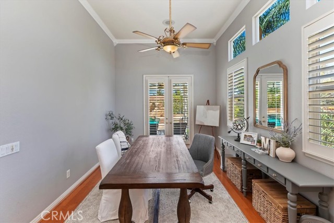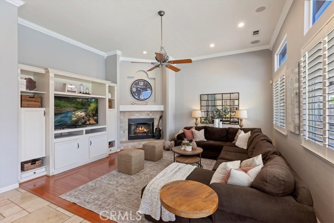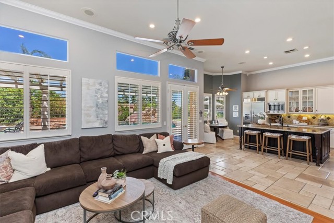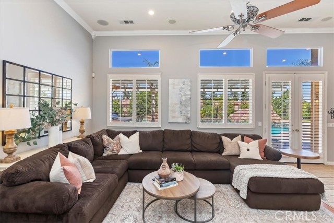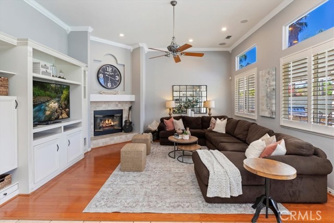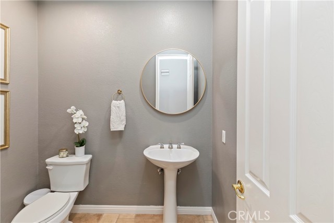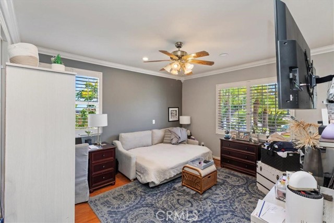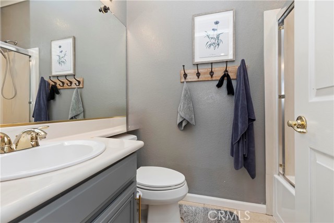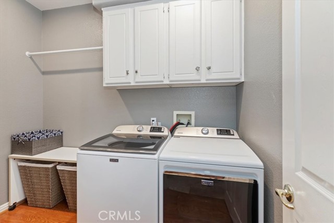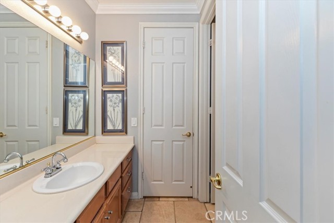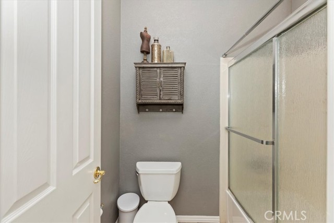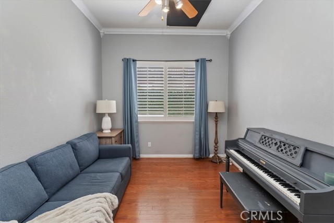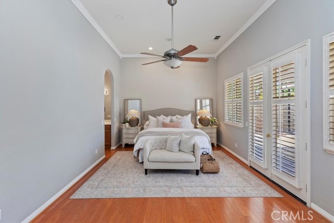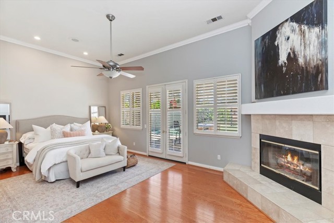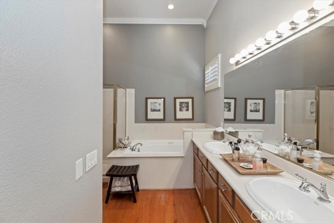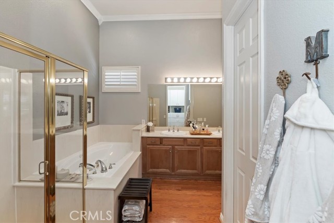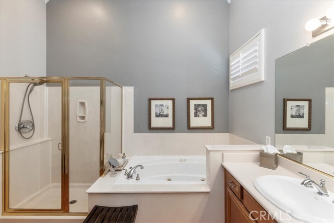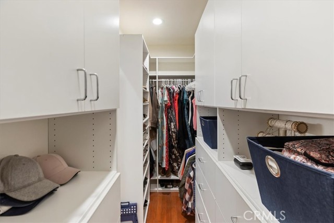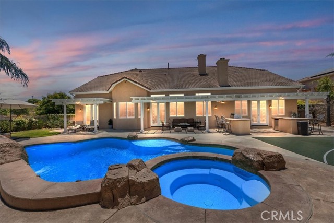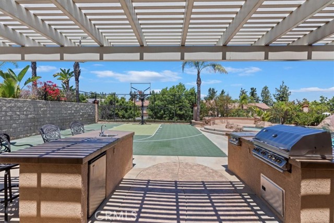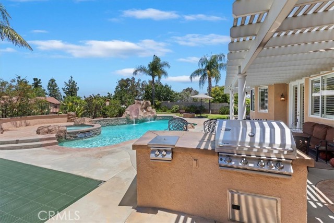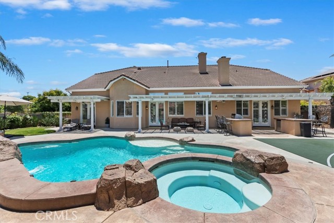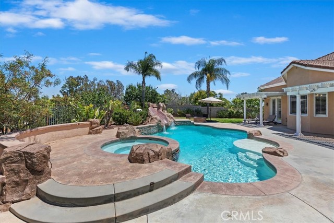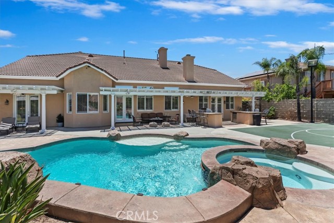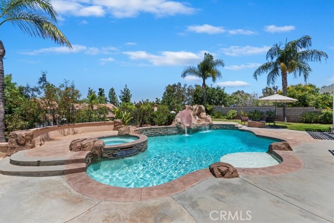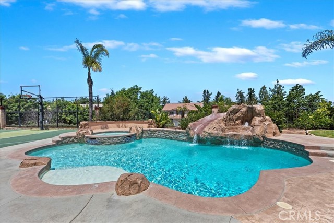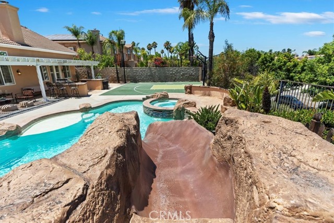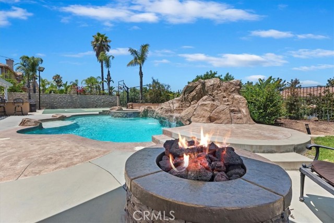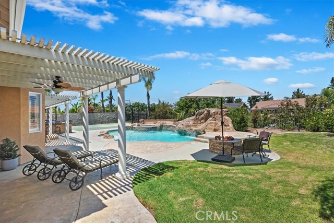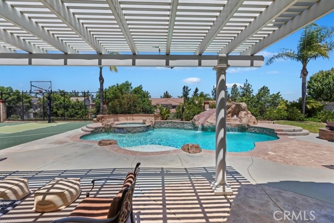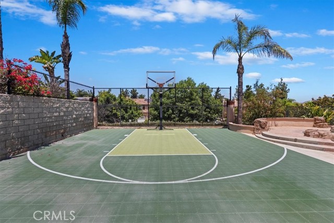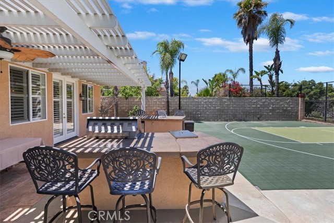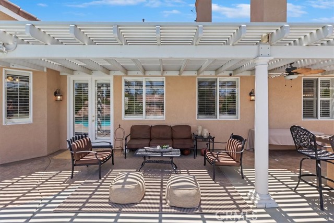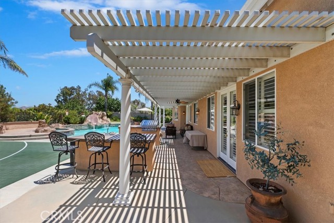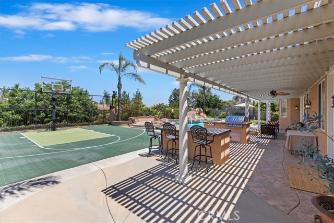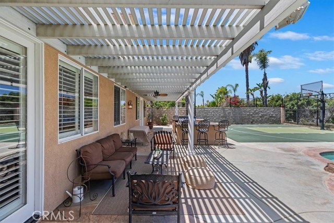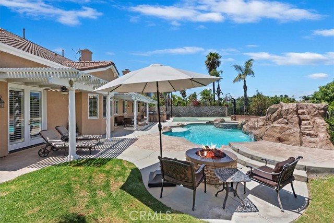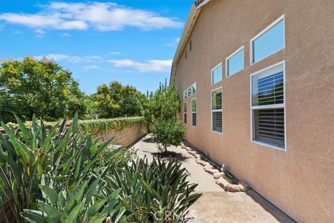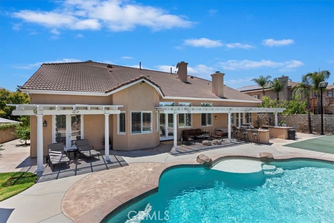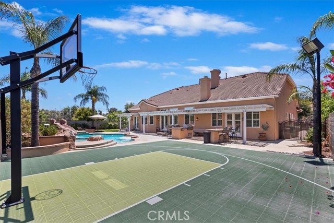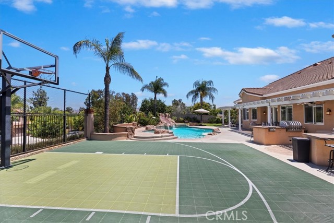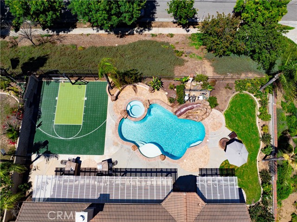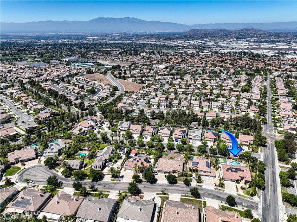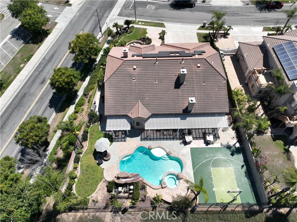Contact Kim Barron
Schedule A Showing
Request more information
- Home
- Property Search
- Search results
- 1083 La Vaughn Circle, Corona, CA 92881
- MLS#: IG25171783 ( Single Family Residence )
- Street Address: 1083 La Vaughn Circle
- Viewed: 2
- Price: $1,299,900
- Price sqft: $408
- Waterfront: Yes
- Wateraccess: Yes
- Year Built: 2000
- Bldg sqft: 3183
- Bedrooms: 4
- Total Baths: 4
- Full Baths: 3
- 1/2 Baths: 1
- Garage / Parking Spaces: 3
- Days On Market: 65
- Additional Information
- County: RIVERSIDE
- City: Corona
- Zipcode: 92881
- Subdivision: Other (othr)
- District: Corona Norco Unified
- Elementary School: SUBAN
- Middle School: CITHIL
- High School: SANTIA
- Provided by: Keller Williams Realty
- Contact: John John

- DMCA Notice
-
DescriptionRare One Story Gem No HOA or Mello Roos! This highly desirable single story home is a rare find, offering 3,183 sq ft of living space on an expansive 13,939 sq ft corner lotwith no homeowners association and no Mello Roos! Step through the grand double glass entry doors into a home with 13 foot ceilings throughout and a thoughtfully designed mother in law floor plan, featuring two spacious primary suites on opposite ends of the home for maximum privacy. The elegant layout includes a formal living and dining room, and a chefs island kitchen with creme glazed cabinets, soft close drawers, stainless steel appliances, double ovens, a cooktop stove, breakfast nook, under cabinet accent lighting, and reverse osmosis water system. Additional interior highlights: *Three fireplaces *Travertine and wood flooring *Crown molding and plantation shutters *Ceiling fans and French doors *Butlers pantry with space for a second refrigerator *Built in entertainment center in the family room *Spa like master bath with jacuzzi tub, step in shower, and walk in closet with built ins * New Pex plumbing *Cul De Sac Resort style backyard perfect for entertaining includes: *Sparkling pool and spa with reef step, waterfalls, fire pit and rock slide *Half court basketball court *Built in island BBQ, side burner, refrigerator, fire pit, and Alumawood patio cover with ceiling fans *Stamped concrete, mature tropical landscaping, and fruit trees Other features include: *Leased solar system *EV charger *Energy efficient LED lighting throughout *This stunning home offers luxury, functionality, and fun, all in a prime location and in a top rated school district!
Property Location and Similar Properties
All
Similar
Features
Appliances
- Dishwasher
- Double Oven
- Disposal
- Gas Cooktop
- Gas Water Heater
- Microwave
- Recirculated Exhaust Fan
- Refrigerator
- Vented Exhaust Fan
- Water Heater
Architectural Style
- Ranch
Assessments
- Unknown
Association Fee
- 0.00
Builder Model
- Plan 1
Builder Name
- Amberhill
Commoninterest
- None
Common Walls
- No Common Walls
Cooling
- Central Air
- Dual
- Zoned
Country
- US
Days On Market
- 17
Direction Faces
- South
Door Features
- French Doors
- Mirror Closet Door(s)
Eating Area
- Breakfast Counter / Bar
- Breakfast Nook
- Dining Room
- In Kitchen
Electric
- Photovoltaics Third-Party Owned
Elementary School
- SUBAN
Elementaryschool
- Susan B Anthony
Fencing
- Block
- Wrought Iron
Fireplace Features
- Family Room
- Living Room
- Primary Bedroom
Flooring
- Stone
- Wood
Foundation Details
- Slab
Garage Spaces
- 3.00
Heating
- Central
High School
- SANTIA
Highschool
- Santiago
Interior Features
- Built-in Features
- Cathedral Ceiling(s)
- Ceiling Fan(s)
- Crown Molding
- Granite Counters
- High Ceilings
- In-Law Floorplan
- Open Floorplan
- Recessed Lighting
Laundry Features
- Gas Dryer Hookup
- Individual Room
- Inside
Levels
- One
Living Area Source
- Assessor
Lockboxtype
- Supra
Lockboxversion
- Supra
Lot Features
- Corner Lot
- Lot 10000-19999 Sqft
- Park Nearby
- Sprinklers In Front
- Sprinklers In Rear
- Sprinklers On Side
- Sprinklers Timer
Middle School
- CITHIL
Middleorjuniorschool
- Citrus Hills
Other Structures
- Sport Court Private
Parcel Number
- 120470021
Parking Features
- Direct Garage Access
- Driveway
Patio And Porch Features
- Slab
Pool Features
- Private
- Filtered
- Gunite
- Heated
- Gas Heat
- In Ground
- Waterfall
Postalcodeplus4
- 6605
Property Type
- Single Family Residence
Road Frontage Type
- City Street
Road Surface Type
- Paved
Roof
- Tile
School District
- Corona-Norco Unified
Security Features
- Carbon Monoxide Detector(s)
- Smoke Detector(s)
Sewer
- Public Sewer
Spa Features
- Private
- Gunite
- Heated
- In Ground
Subdivision Name Other
- Colony 11
View
- None
Virtual Tour Url
- https://thephotodewd.tf.media/x2424560
Water Source
- Public
Window Features
- Double Pane Windows
- Plantation Shutters
- Shutters
Year Built
- 2000
Year Built Source
- Assessor
Based on information from California Regional Multiple Listing Service, Inc. as of Oct 04, 2025. This information is for your personal, non-commercial use and may not be used for any purpose other than to identify prospective properties you may be interested in purchasing. Buyers are responsible for verifying the accuracy of all information and should investigate the data themselves or retain appropriate professionals. Information from sources other than the Listing Agent may have been included in the MLS data. Unless otherwise specified in writing, Broker/Agent has not and will not verify any information obtained from other sources. The Broker/Agent providing the information contained herein may or may not have been the Listing and/or Selling Agent.
Display of MLS data is usually deemed reliable but is NOT guaranteed accurate.
Datafeed Last updated on October 4, 2025 @ 12:00 am
©2006-2025 brokerIDXsites.com - https://brokerIDXsites.com


