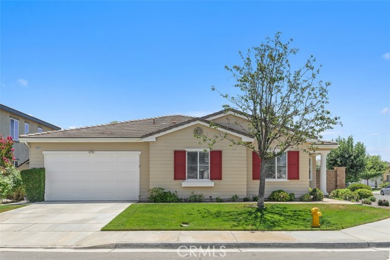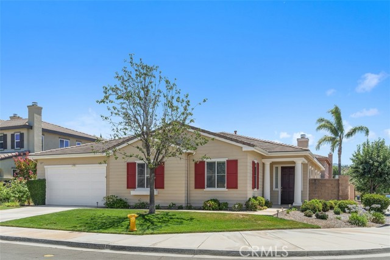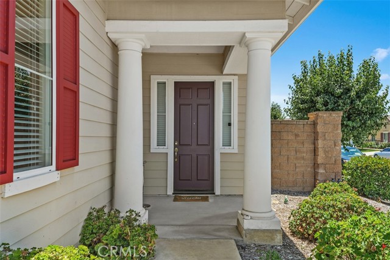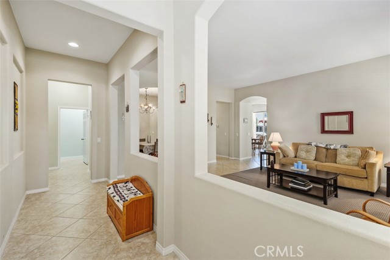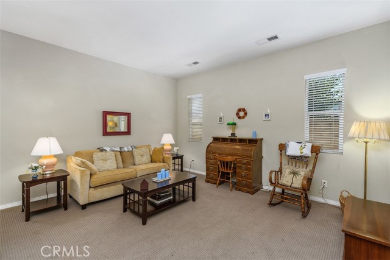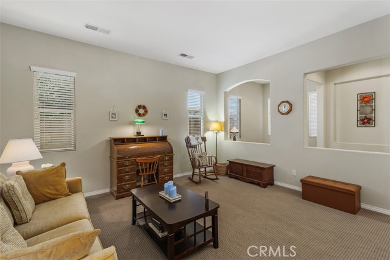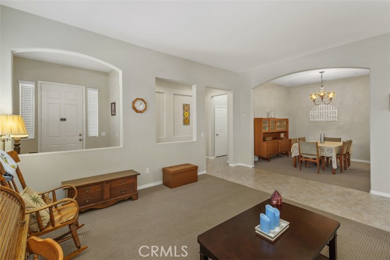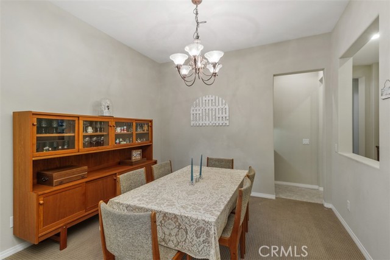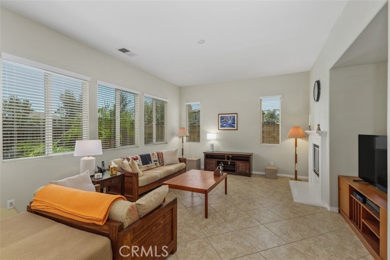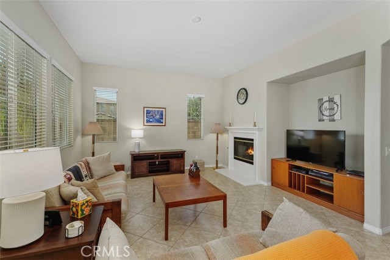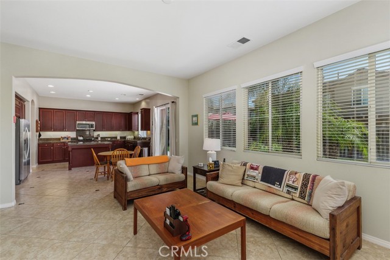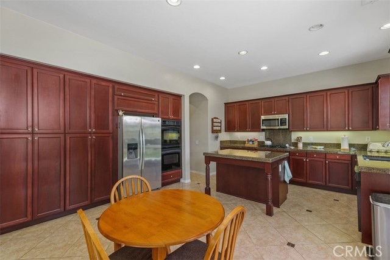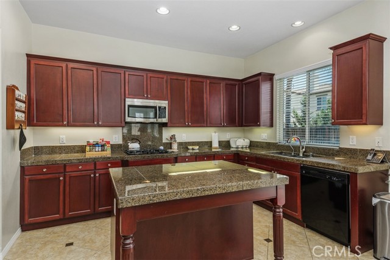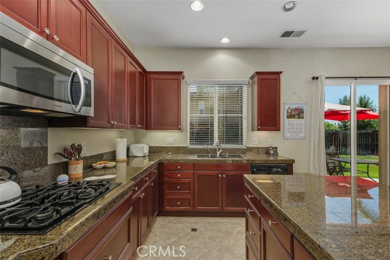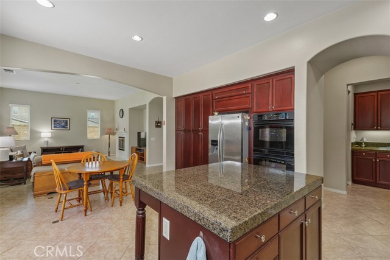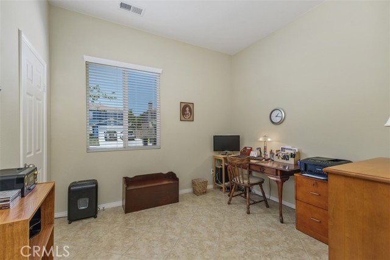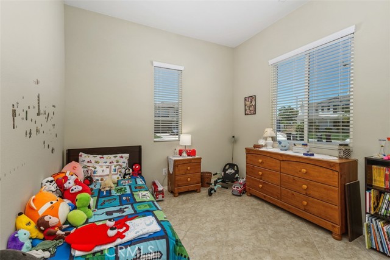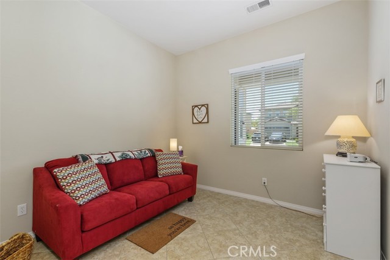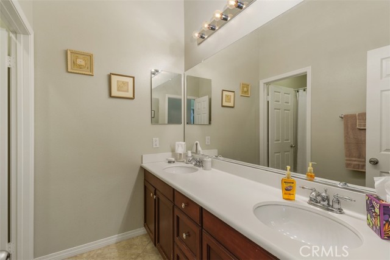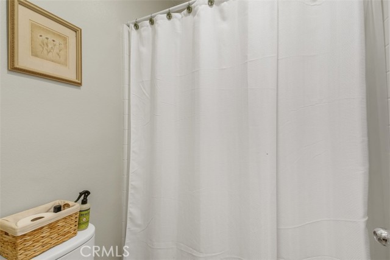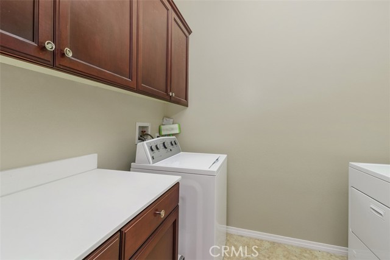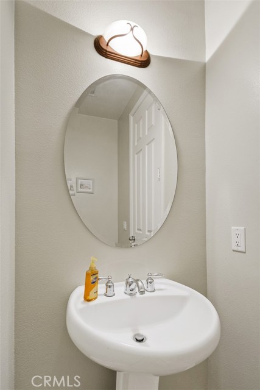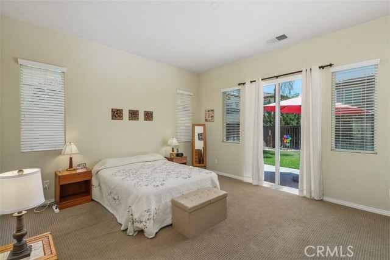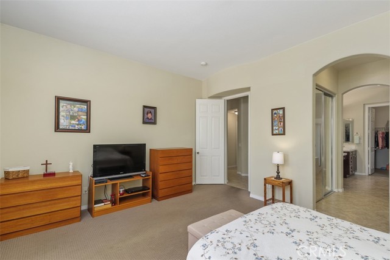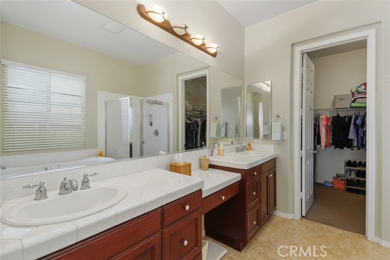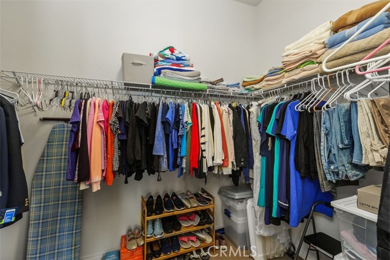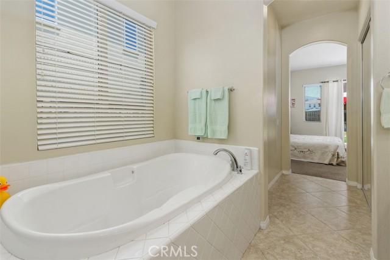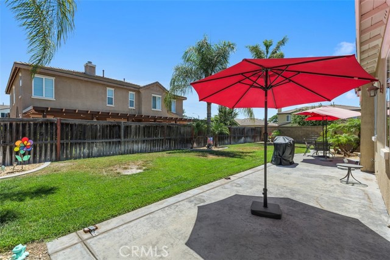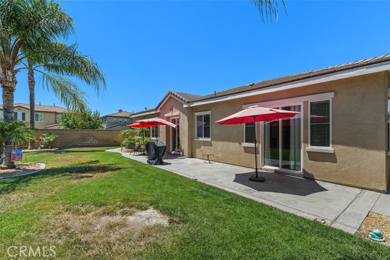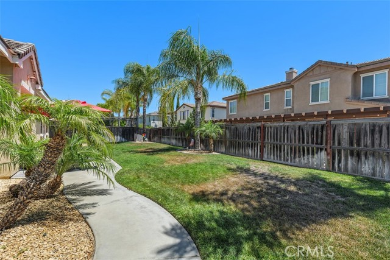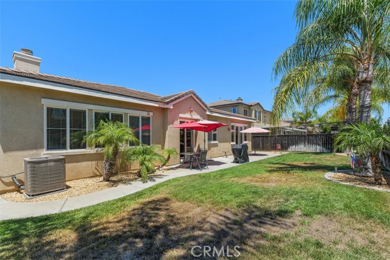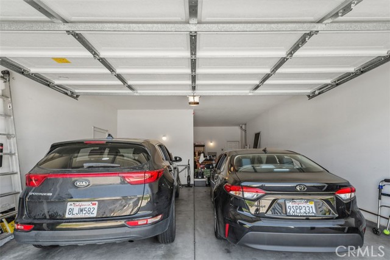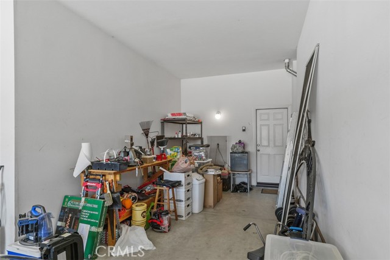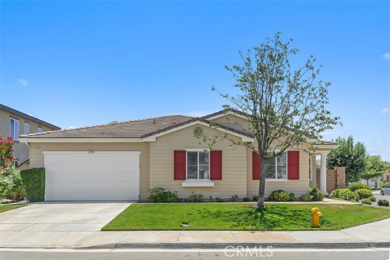Contact Kim Barron
Schedule A Showing
Request more information
- Home
- Property Search
- Search results
- 33979 Tuscan Creek Way, Temecula, CA 92592
- MLS#: SW25157927 ( Single Family Residence )
- Street Address: 33979 Tuscan Creek Way
- Viewed: 2
- Price: $819,000
- Price sqft: $314
- Waterfront: Yes
- Wateraccess: Yes
- Year Built: 2005
- Bldg sqft: 2609
- Bedrooms: 4
- Total Baths: 3
- Full Baths: 2
- 1/2 Baths: 1
- Garage / Parking Spaces: 3
- Days On Market: 14
- Additional Information
- County: RIVERSIDE
- City: Temecula
- Zipcode: 92592
- District: Temecula Unified
- Provided by: First Team Real Estate
- Contact: Berylanne Berylanne

- DMCA Notice
-
DescriptionInviting, immaculate South Temecula single story with over 2600 sqft, 4 bedrooms, 2.5 baths, 3 car tandem garage on 7840 sqft corner lot. Almost 10' high ceilings t/o along with extra tall garage door & ceiling. Entry opens up to welcoming living room with formal dining just a few steps away. Adjacent family room features fireplace, informal dining area leads to huge gourmet kitchen, tons of cabinets & counter space, center island, double ovens along with a slider leading to the backyard, perfect for entertaining! Primary suite is located at the rear of the home & has slider to backyard, large walk in closet along with separate mirrored closet, compartmentalized commode, separate shower, ample sized soaking tub, & dual sinks. Extra half bath is perfect for your guests. At the front of the home, you will find 3 more bedrooms, full bathroom with dual sinks & a separate laundry room. Neutral tile flooring throughout except for the living, dining, & primary rooms which are carpeted. Newer air conditioner. Easy maintenance yard front & back. Close to Wine Country, Galway Downs, Shopping, Great Oak High School & Pechanga Resort.
Property Location and Similar Properties
All
Similar
Features
Accessibility Features
- 2+ Access Exits
- Entry Slope Less Than 1 Foot
- Low Pile Carpeting
- No Interior Steps
Appliances
- 6 Burner Stove
- Built-In Range
- Dishwasher
- Double Oven
- Gas Range
- Gas Cooktop
- Gas Water Heater
- Microwave
- Range Hood
- Refrigerator
- Water Heater Central
- Water Heater
Architectural Style
- Mediterranean
- Traditional
Assessments
- Unknown
Association Amenities
- Playground
Association Fee
- 45.00
Association Fee Frequency
- Monthly
Commoninterest
- Planned Development
Common Walls
- No Common Walls
Construction Materials
- Drywall Walls
- Stucco
- Wood Siding
Cooling
- Central Air
Country
- US
Days On Market
- 11
Direction Faces
- North
Eating Area
- Breakfast Nook
- Family Kitchen
- In Family Room
- Dining Room
Entry Location
- First floor
Fencing
- Block
- Wood
- Wrought Iron
Fireplace Features
- Family Room
- Gas Starter
Flooring
- Carpet
- Tile
Foundation Details
- Slab
Garage Spaces
- 3.00
Heating
- Central
- Forced Air
- Natural Gas
Inclusions
- Refrigerator
- Washer & Dryer
- Water Softener
Interior Features
- Block Walls
- Granite Counters
- High Ceilings
- Open Floorplan
- Recessed Lighting
- Tandem
Laundry Features
- Individual Room
Levels
- One
Living Area Source
- Assessor
Lockboxtype
- Supra
Lockboxversion
- Supra
Lot Features
- Back Yard
- Corner Lot
- Cul-De-Sac
- Front Yard
- Landscaped
- Lawn
- Lot 6500-9999
- Rectangular Lot
- Level
- Sprinkler System
- Sprinklers In Front
- Sprinklers In Rear
- Sprinklers Timer
Parcel Number
- 966061007
Parking Features
- Concrete
- Driveway Up Slope From Street
- Garage Faces Front
- Garage - Single Door
- Garage Door Opener
Patio And Porch Features
- Concrete
- Patio
- Front Porch
Pool Features
- None
Property Type
- Single Family Residence
Road Frontage Type
- City Street
Road Surface Type
- Paved
Roof
- Concrete
- Tile
School District
- Temecula Unified
Security Features
- Carbon Monoxide Detector(s)
- Smoke Detector(s)
Sewer
- Public Sewer
Spa Features
- None
Utilities
- Electricity Connected
- Natural Gas Connected
- Sewer Connected
- Water Connected
View
- None
Virtual Tour Url
- https://tours.previewfirst.com/ml/154004
Water Source
- Public
Window Features
- Blinds
- Double Pane Windows
Year Built
- 2005
Year Built Source
- Assessor
Zoning
- R-1
Based on information from California Regional Multiple Listing Service, Inc. as of Aug 13, 2025. This information is for your personal, non-commercial use and may not be used for any purpose other than to identify prospective properties you may be interested in purchasing. Buyers are responsible for verifying the accuracy of all information and should investigate the data themselves or retain appropriate professionals. Information from sources other than the Listing Agent may have been included in the MLS data. Unless otherwise specified in writing, Broker/Agent has not and will not verify any information obtained from other sources. The Broker/Agent providing the information contained herein may or may not have been the Listing and/or Selling Agent.
Display of MLS data is usually deemed reliable but is NOT guaranteed accurate.
Datafeed Last updated on August 13, 2025 @ 12:00 am
©2006-2025 brokerIDXsites.com - https://brokerIDXsites.com


