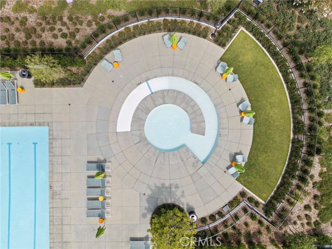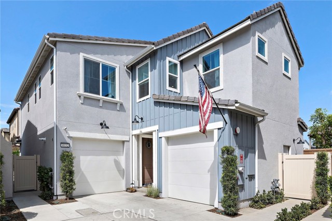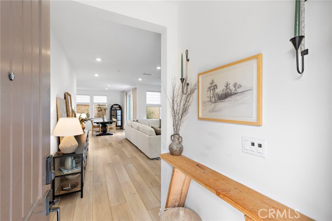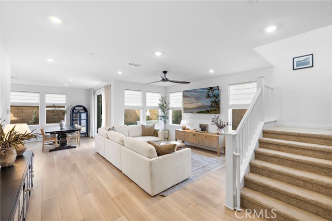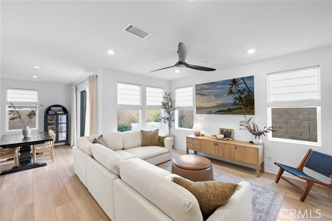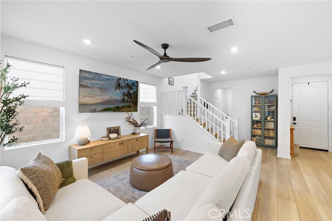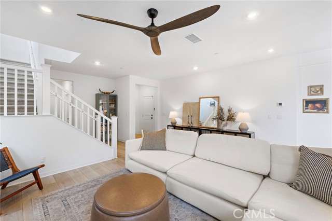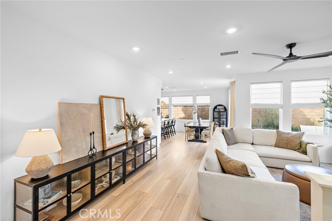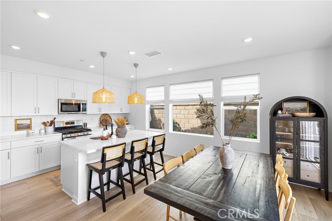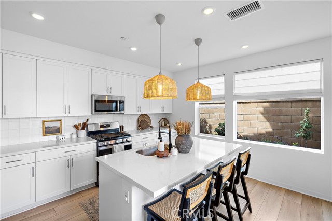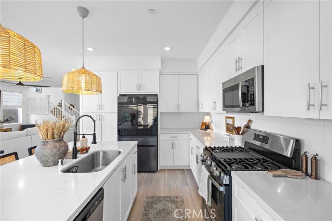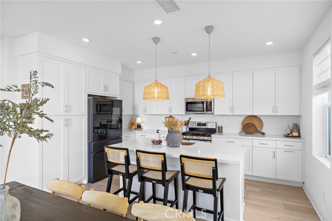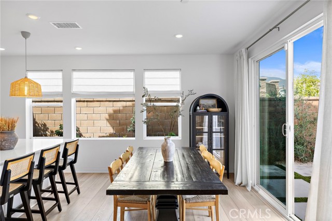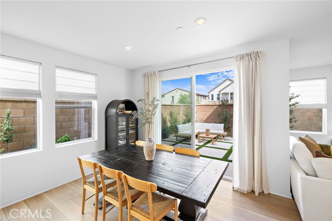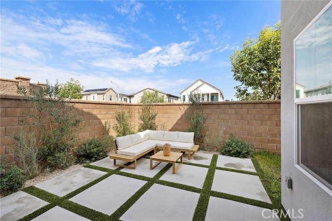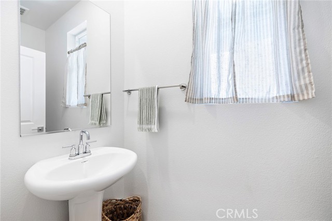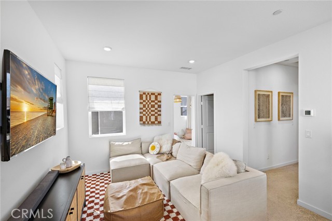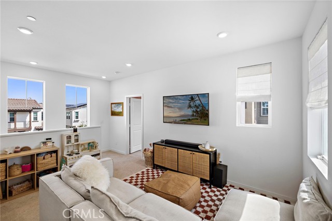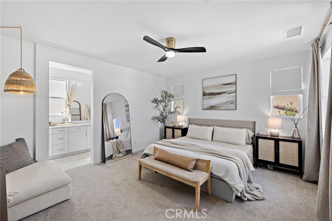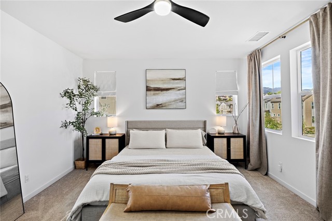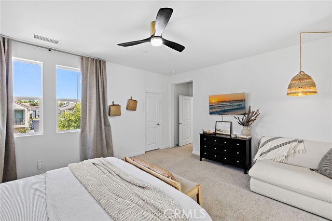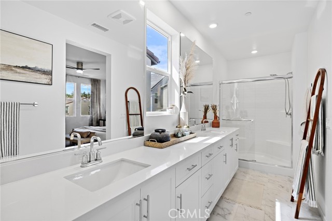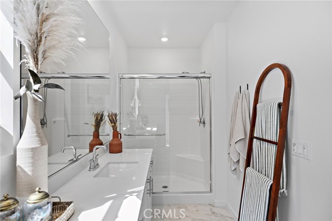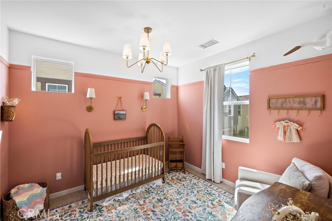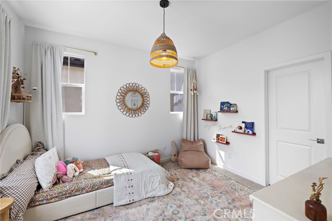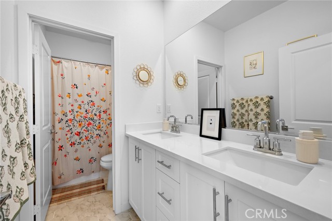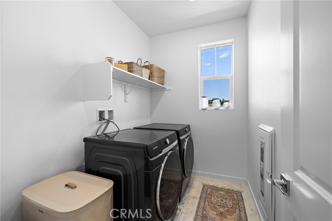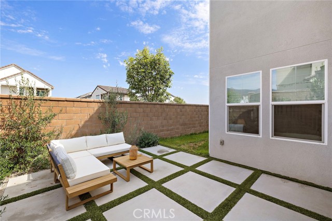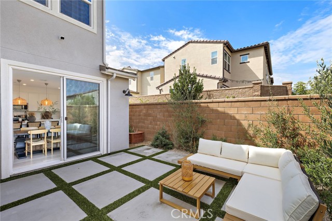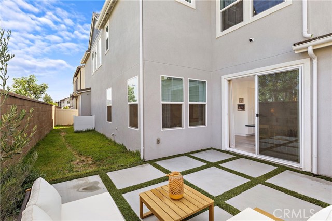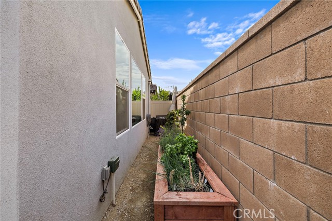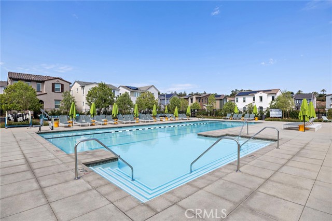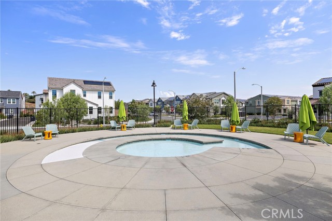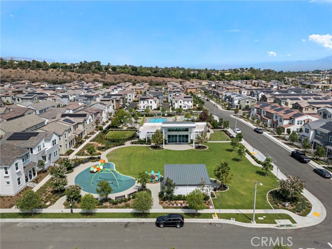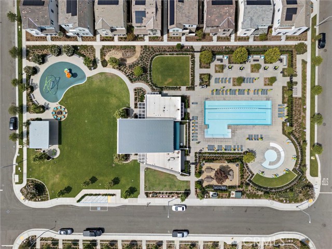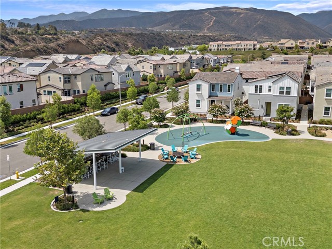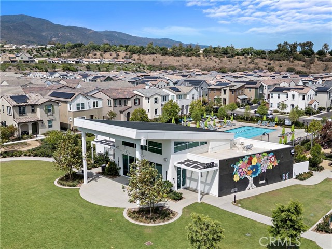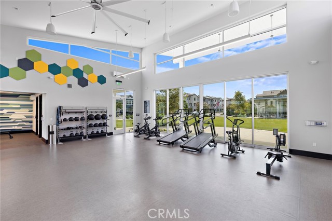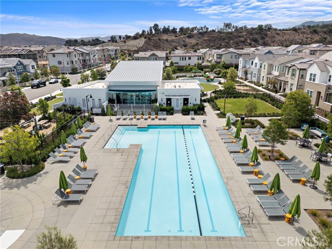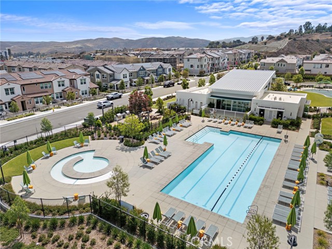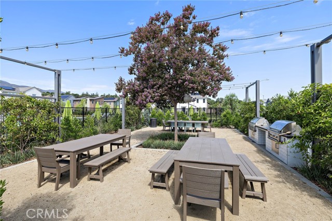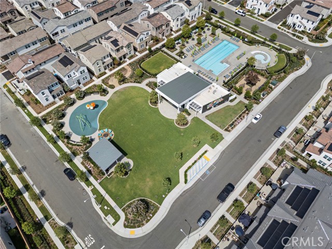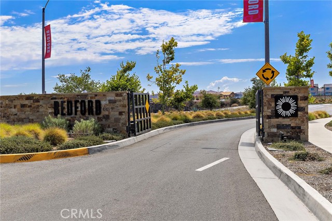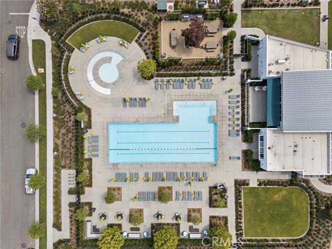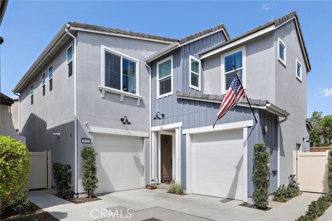Contact Kim Barron
Schedule A Showing
Request more information
- Home
- Property Search
- Search results
- 4032 Spring Haven, Corona, CA 92883
- MLS#: OC25169065 ( Single Family Residence )
- Street Address: 4032 Spring Haven
- Viewed: 2
- Price: $775,000
- Price sqft: $385
- Waterfront: No
- Year Built: 2023
- Bldg sqft: 2012
- Bedrooms: 3
- Total Baths: 3
- Full Baths: 2
- 1/2 Baths: 1
- Garage / Parking Spaces: 2
- Days On Market: 172
- Additional Information
- County: RIVERSIDE
- City: Corona
- Zipcode: 92883
- Subdivision: Other (othr)
- District: Corona Norco Unified
- Elementary School: WILSON
- High School: SANTIA
- Provided by: Coldwell Banker Realty
- Contact: Janna Janna

- DMCA Notice
-
DescriptionThis stunning 3 bedroom plus loft detached home with solar panels is located in the gated Ellis at Bedford community in South Corona. The open concept boasts luxury vinyl plank flooring, modern white cabinetry, and quartz countertops throughout. Spacious living room surrounded by windows and kitchen with ample storage, stainless steel appliances, an island with sink and seating that opens to the dining area and views of the backyard. Upstairs boasts a loft situated between two secondary bedrooms perfect for secondary family room, game room, or study. Huge primary bedroom with seating area and walk in closet opens to the primary bathroom with tiled flooring, expansive dual vanity and shower with glass enclosure. Convenient upstairs laundry room completes the second level. The backyard is thoughtfully designed with balance between hardscape and green space, creating a harmonious outdoor environment that is both functional and inviting. This turn key home boasts Mediterranean design with modern features. The community amenities offer resort style living with pool, spa and gym. Scenic views, walking trails, and playground add to the resort style amenities offered in this community. Its prime location offers easy access to shopping, schools, backs to Eagle Glen Golf Course and the 15 freeway.
Property Location and Similar Properties
All
Similar
Features
Architectural Style
- Traditional
Assessments
- Special Assessments
Association Amenities
- Pool
- Spa/Hot Tub
- Barbecue
- Outdoor Cooking Area
- Picnic Area
- Playground
- Gym/Ex Room
Association Fee
- 255.00
Association Fee Frequency
- Monthly
Commoninterest
- Planned Development
Common Walls
- No Common Walls
Construction Materials
- Stucco
Cooling
- Central Air
Country
- US
Days On Market
- 86
Door Features
- Panel Doors
- Sliding Doors
Elementary School
- WILSON
Elementaryschool
- Wilson
Entry Location
- living room
Fencing
- Block
Fireplace Features
- None
Flooring
- Vinyl
Foundation Details
- Slab
Garage Spaces
- 2.00
Heating
- Central
High School
- SANTIA
Highschool
- Santiago
Interior Features
- Block Walls
- Ceiling Fan(s)
- High Ceilings
- Open Floorplan
- Quartz Counters
Laundry Features
- Upper Level
Levels
- Two
Living Area Source
- Assessor
Lockboxtype
- Supra
Lockboxversion
- Supra
Lot Features
- 0-1 Unit/Acre
- Corner Lot
- Cul-De-Sac
Middleorjuniorschoolother
- El Cerrito
Parcel Number
- 279543032
Parking Features
- Garage
Patio And Porch Features
- Enclosed
Pool Features
- Association
- Community
Property Type
- Single Family Residence
Property Condition
- Turnkey
- Updated/Remodeled
Road Frontage Type
- City Street
Road Surface Type
- Paved
Roof
- Tile
School District
- Corona-Norco Unified
Security Features
- Carbon Monoxide Detector(s)
- Gated Community
- Security System
- Smoke Detector(s)
Sewer
- Public Sewer
Spa Features
- Association
- Community
Subdivision Name Other
- Ellis at Bedford
Uncovered Spaces
- 0.00
View
- Neighborhood
Virtual Tour Url
- https://media.bowmangroupmedia.com/videos/01985c8b-5d76-71c8-8f98-2c9a7f59252b
Water Source
- Public
Window Features
- Custom Covering
- Insulated Windows
Year Built
- 2023
Year Built Source
- Assessor
Based on information from California Regional Multiple Listing Service, Inc. as of Jan 16, 2026. This information is for your personal, non-commercial use and may not be used for any purpose other than to identify prospective properties you may be interested in purchasing. Buyers are responsible for verifying the accuracy of all information and should investigate the data themselves or retain appropriate professionals. Information from sources other than the Listing Agent may have been included in the MLS data. Unless otherwise specified in writing, Broker/Agent has not and will not verify any information obtained from other sources. The Broker/Agent providing the information contained herein may or may not have been the Listing and/or Selling Agent.
Display of MLS data is usually deemed reliable but is NOT guaranteed accurate.
Datafeed Last updated on January 16, 2026 @ 12:00 am
©2006-2026 brokerIDXsites.com - https://brokerIDXsites.com


