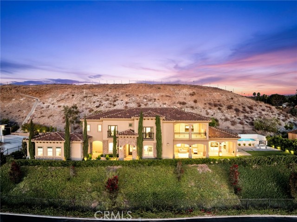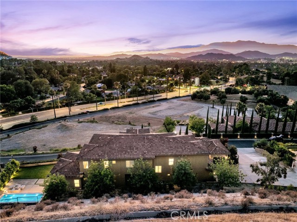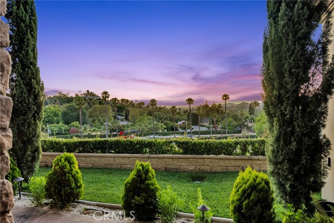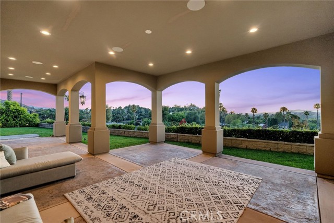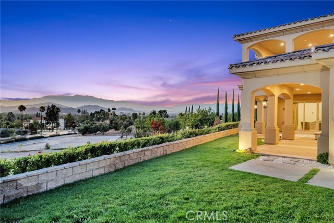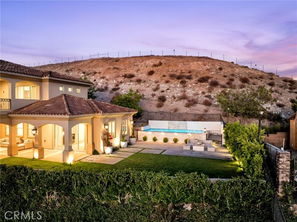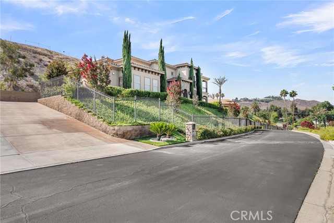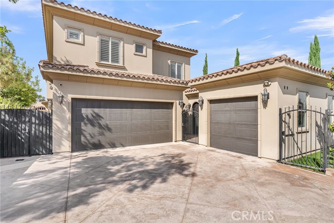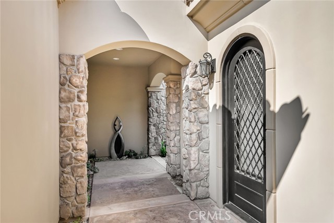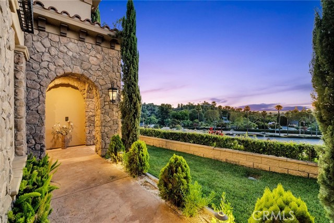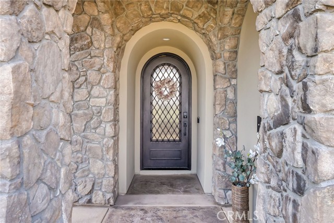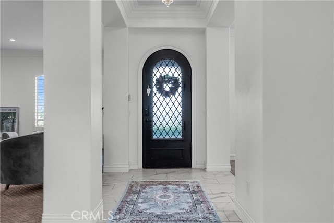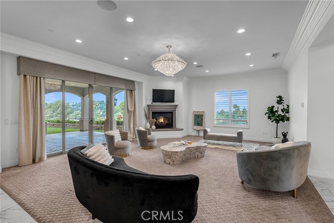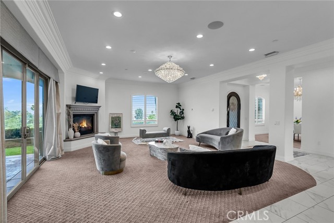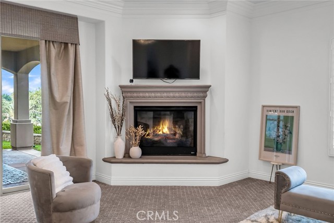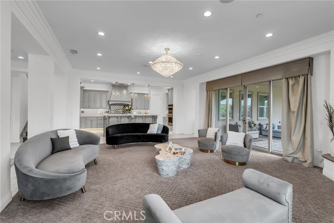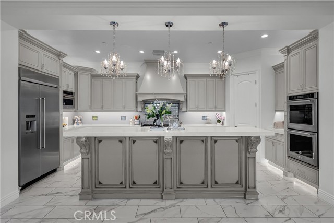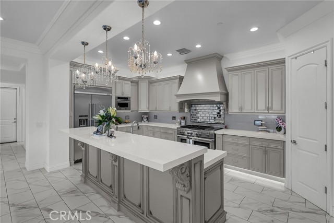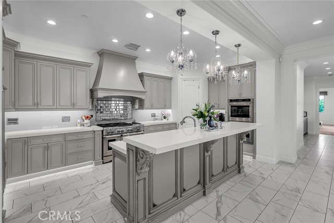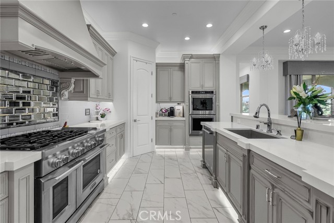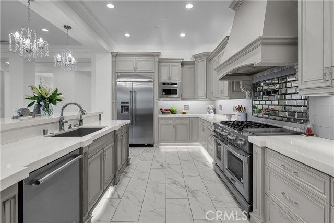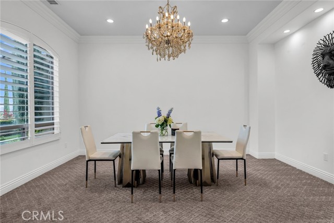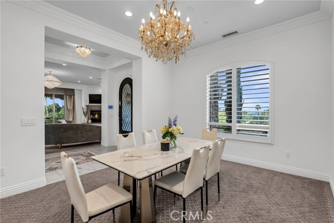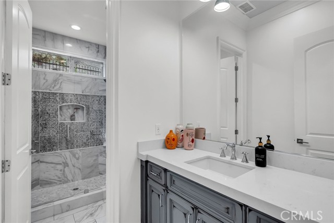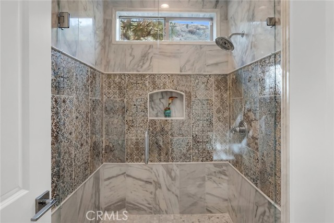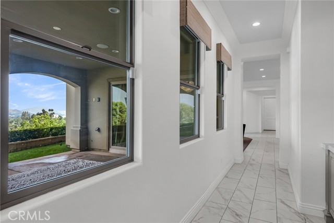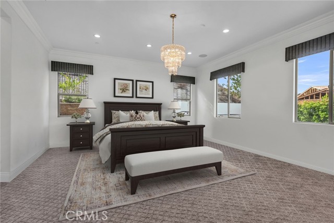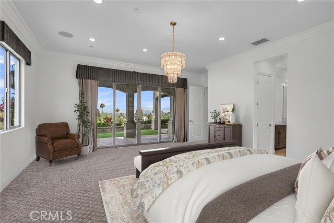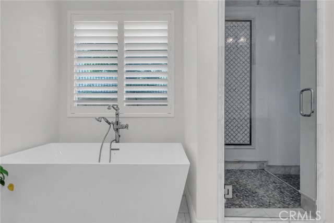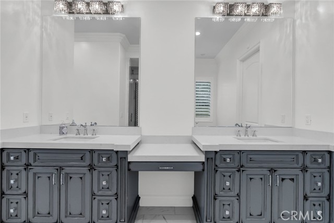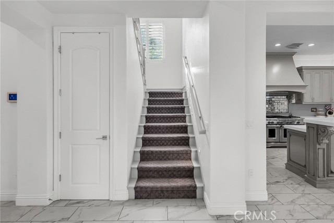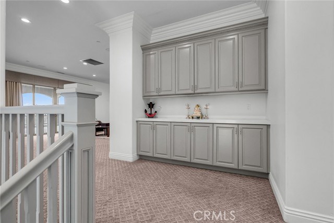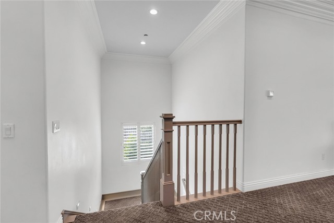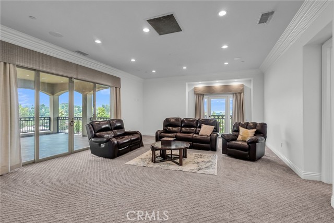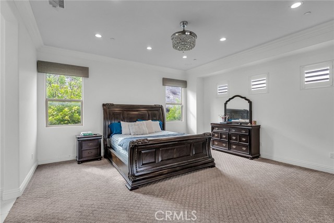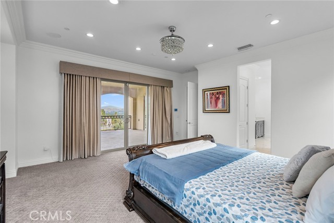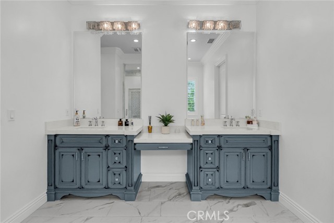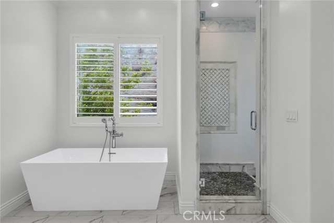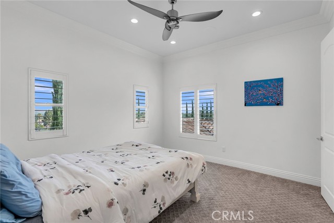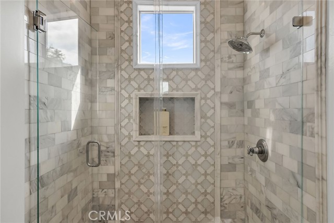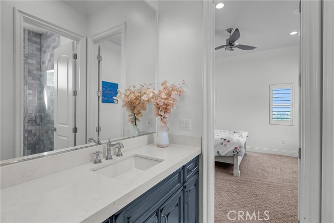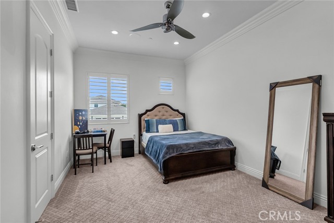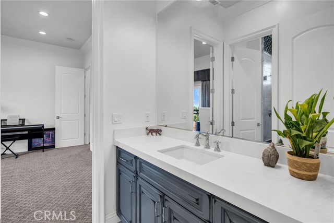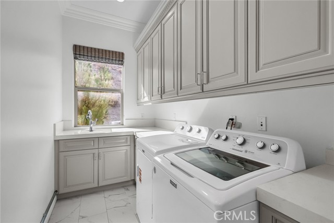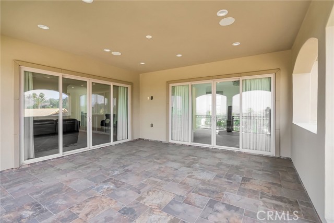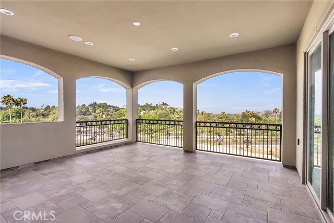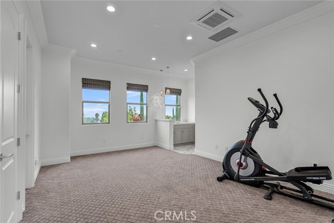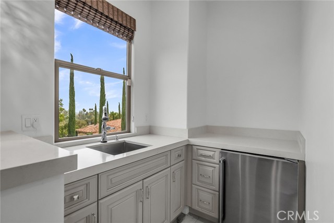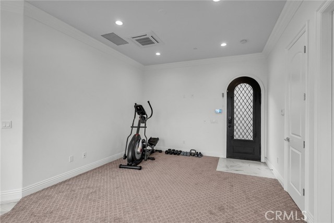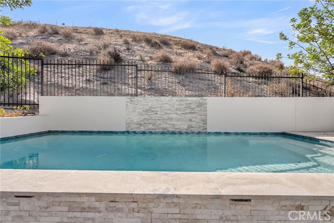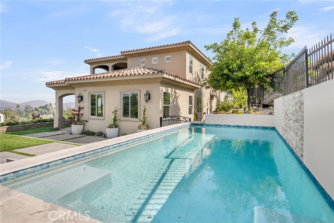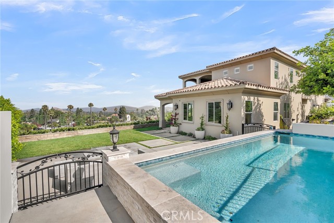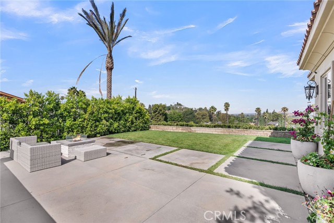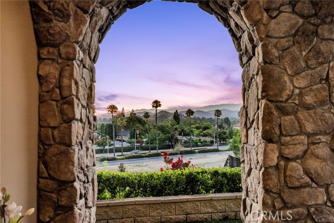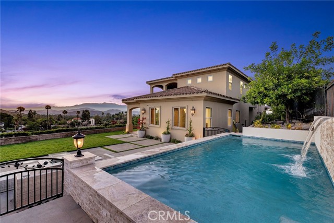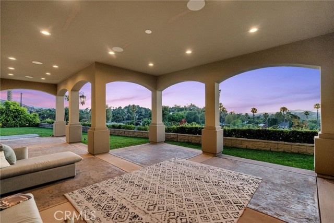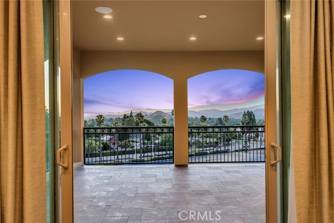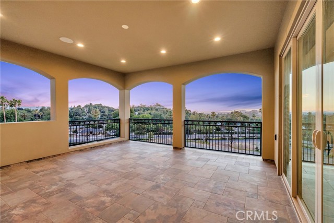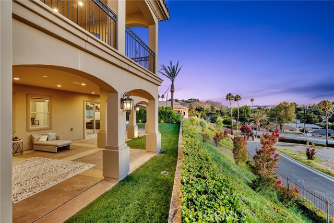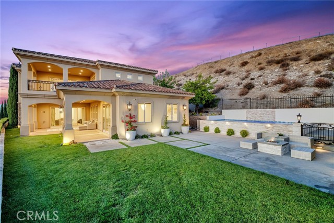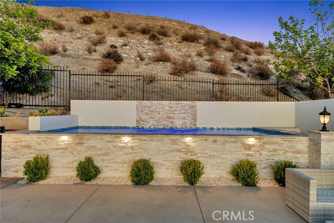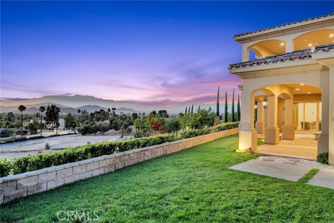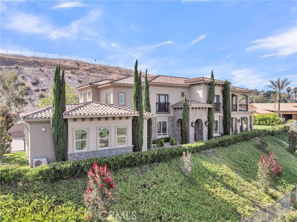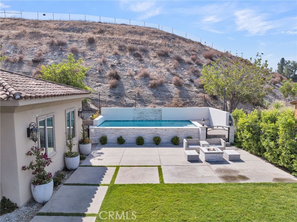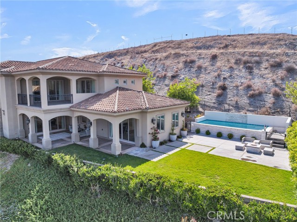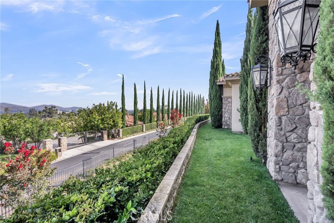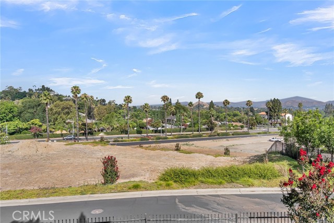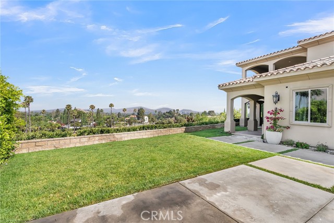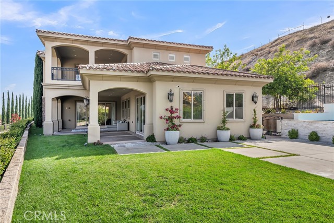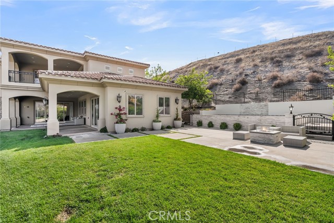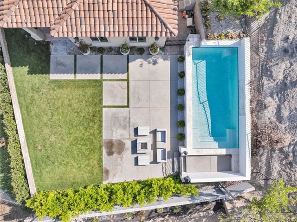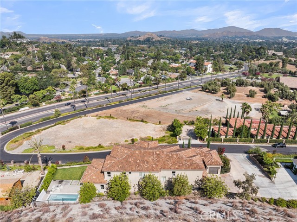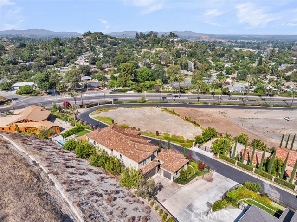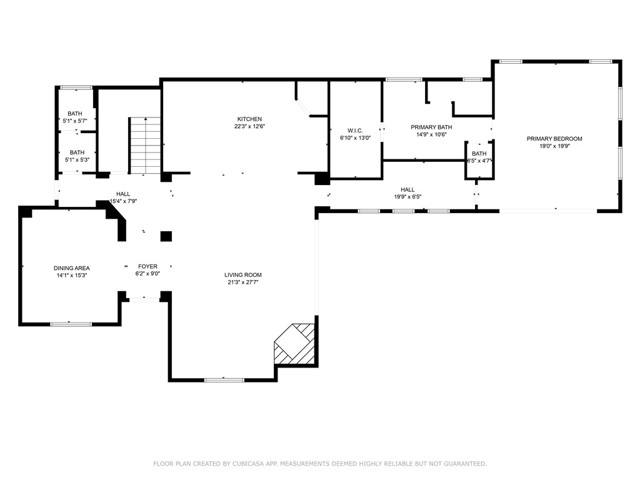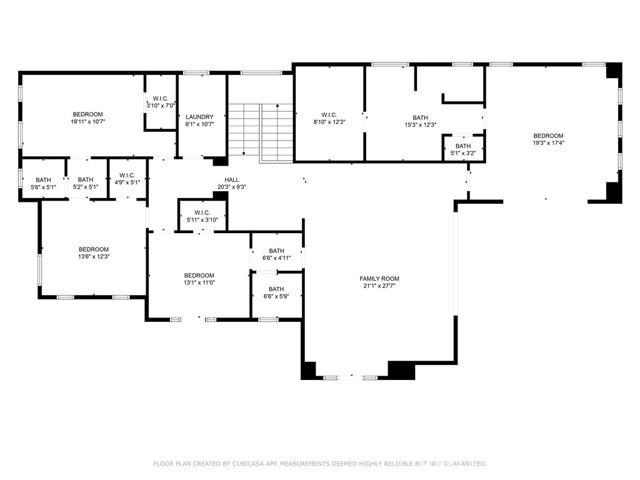Contact Kim Barron
Schedule A Showing
Request more information
- Home
- Property Search
- Search results
- 5662 Royal Ridge Court, Riverside, CA 92506
- MLS#: IV25168732 ( Single Family Residence )
- Street Address: 5662 Royal Ridge Court
- Viewed: 13
- Price: $2,495,000
- Price sqft: $491
- Waterfront: Yes
- Wateraccess: Yes
- Year Built: 2018
- Bldg sqft: 5084
- Bedrooms: 6
- Total Baths: 6
- Full Baths: 3
- Garage / Parking Spaces: 7
- Days On Market: 31
- Additional Information
- County: RIVERSIDE
- City: Riverside
- Zipcode: 92506
- District: Riverside Unified
- Elementary School: ALCOTT
- Middle School: MATGAG
- High School: POLYTE
- Provided by: COMPASS
- Contact: BRAD BRAD

- DMCA Notice
-
Description**Luxurious Living with Breathtaking Views in Exclusive Victoria Woods With easily one of the best views in Inland Empire from every corner of the home! This prominent hillside enclave, composed of only 6 custom crafted residences, offers luxurious living with breathtaking 180 degree city light and mountain views. Enjoy a prime location with easy access to Downtown Riverside and its array of amenities. **Property Highlights:** Main House Features a unique and modern floor plan with 5 bedrooms and 5 bathrooms, designed for seamless living. The main level boasts a great room with a cozy fireplace, a separate formal dining room, and a gourmet island kitchen equipped with top of the line appliances and a spacious walk in pantry. The main level primary suite is situated privately at the end of a gallery hall, providing a serene retreat. Upper Level Discover an additional family room/media room with access to a large lanai, offering stunning views. Three secondary bedroom suites, each with adjoining bathrooms, and a second primary suite nearly identical to the main level suite, also with lanai access, complete this level. Detached ADU Perfect for multi generational living or as a private home office for remote work, this detached unit includes a kitchenette and private bath. Amenities Immerse yourself in a backyard that boasts of one of the best sunset views in Inland Empire with a state of the art elevated salt water pool and sheer descents all app controlled with built in gas fire pit. The home also includes a balcony, oversized 3 car garage, game room, and convenient upper level laundry room. The superior quality of construction and top of the line amenities are endless high ceiling with double crown molding throughout, energy efficient Air scape system, built in speaker system, full home water purifying and softening system, custom made KitchenAid appliances with double oven, recessed LED lighting throughout: Oversized garage with epoxy flooring and loads of built in cabinetry; the list goes on! The grounds are beautifully landscaped with mature trees and low maintenance materials, offering a peaceful and private setting. Bursting with highly upgraded finishes throughout and presented in turn key condition, this property represents the epitome of luxurious and comfortable living. Make this exquisite home yours and experience the best of Riverside living in the exclusive Victoria Woods enclave.
Property Location and Similar Properties
All
Similar
Features
Appliances
- 6 Burner Stove
- Built-In Range
- Convection Oven
- Dishwasher
- Double Oven
- Electric Oven
- ENERGY STAR Qualified Appliances
- ENERGY STAR Qualified Water Heater
- Disposal
- Gas Range
- Gas Water Heater
- Ice Maker
- Microwave
- Range Hood
- Recirculated Exhaust Fan
- Refrigerator
- Self Cleaning Oven
- Tankless Water Heater
- Trash Compactor
- Water Line to Refrigerator
Architectural Style
- Custom Built
- French
Assessments
- Special Assessments
Association Amenities
- Maintenance Grounds
- Other
Association Fee
- 235.00
Association Fee Frequency
- Monthly
Commoninterest
- None
Common Walls
- No Common Walls
Construction Materials
- Drywall Walls
- Ducts Professionally Air-Sealed
- Flagstone
- Frame
- Stone
- Stone Veneer
- Stucco
Cooling
- Central Air
- Dual
- Electric
- ENERGY STAR Qualified Equipment
- High Efficiency
- Zoned
Country
- US
Days On Market
- 27
Direction Faces
- Northwest
Eating Area
- Breakfast Counter / Bar
- Dining Room
- Separated
Electric
- 220 Volts in Garage
- Electricity - On Property
Elementary School
- ALCOTT
Elementaryschool
- Alcott
Entry Location
- First Floor
Fireplace Features
- Living Room
- Outside
- Gas
- Gas Starter
- Fire Pit
- Zero Clearance
Flooring
- Carpet
- Tile
Foundation Details
- Slab
Garage Spaces
- 3.00
Heating
- Central
- ENERGY STAR Qualified Equipment
- High Efficiency
- Natural Gas
- Zoned
High School
- POLYTE
Highschool
- Polytechnic
Interior Features
- Balcony
- Built-in Features
- Ceiling Fan(s)
- Crown Molding
- Granite Counters
- High Ceilings
- Intercom
- Living Room Balcony
- Living Room Deck Attached
- Open Floorplan
- Pantry
- Quartz Counters
- Recessed Lighting
- Stone Counters
- Vacuum Central
- Wired for Data
- Wired for Sound
Laundry Features
- Gas & Electric Dryer Hookup
- Individual Room
- Inside
- Upper Level
Levels
- Two
Living Area Source
- Public Records
Lockboxtype
- None
Lot Features
- 0-1 Unit/Acre
- Back Yard
- Corners Marked
- Cul-De-Sac
- Front Yard
- Landscaped
- Lawn
- Lot 20000-39999 Sqft
- Irregular Lot
- Sprinkler System
- Sprinklers Drip System
- Sprinklers In Front
- Sprinklers In Rear
- Sprinklers On Side
- Sprinklers Timer
- Up Slope from Street
- Walkstreet
- Yard
Middle School
- MATGAG
Middleorjuniorschool
- Matthew Gage
Other Structures
- Guest House Detached
- Second Garage Detached
Parcel Number
- 222250024
Parking Features
- Built-In Storage
- Direct Garage Access
- Driveway
- Concrete
- Driveway Up Slope From Street
- Garage
- Garage Faces Side
- Garage - Two Door
- Garage Door Opener
Patio And Porch Features
- Concrete
- Covered
- Deck
- Lanai
- Patio Open
- Front Porch
- Terrace
- Wrap Around
Pool Features
- Private
- Filtered
- Gunite
- Heated
- Gas Heat
- In Ground
- Permits
- Waterfall
Property Type
- Single Family Residence
Property Condition
- Turnkey
Road Frontage Type
- Private Road
Road Surface Type
- Paved
- Privately Maintained
Roof
- Concrete
- Tile
School District
- Riverside Unified
Security Features
- Carbon Monoxide Detector(s)
- Security System
- Smoke Detector(s)
Sewer
- Public Sewer
Spa Features
- None
Subdivision Name Other
- Royal Ridge Estates
Uncovered Spaces
- 4.00
Utilities
- Cable Connected
- Electricity Connected
- Natural Gas Available
- Phone Connected
- Sewer Connected
- Underground Utilities
- Water Connected
View
- City Lights
- Hills
- Mountain(s)
- Neighborhood
- Panoramic
- Valley
Views
- 13
Virtual Tour Url
- https://my.matterport.com/show/?m=8acKYonGT6V&mls=1
Water Source
- Public
Window Features
- Double Pane Windows
- Insulated Windows
Year Built
- 2018
Year Built Source
- Assessor
Based on information from California Regional Multiple Listing Service, Inc. as of Aug 28, 2025. This information is for your personal, non-commercial use and may not be used for any purpose other than to identify prospective properties you may be interested in purchasing. Buyers are responsible for verifying the accuracy of all information and should investigate the data themselves or retain appropriate professionals. Information from sources other than the Listing Agent may have been included in the MLS data. Unless otherwise specified in writing, Broker/Agent has not and will not verify any information obtained from other sources. The Broker/Agent providing the information contained herein may or may not have been the Listing and/or Selling Agent.
Display of MLS data is usually deemed reliable but is NOT guaranteed accurate.
Datafeed Last updated on August 28, 2025 @ 12:00 am
©2006-2025 brokerIDXsites.com - https://brokerIDXsites.com


