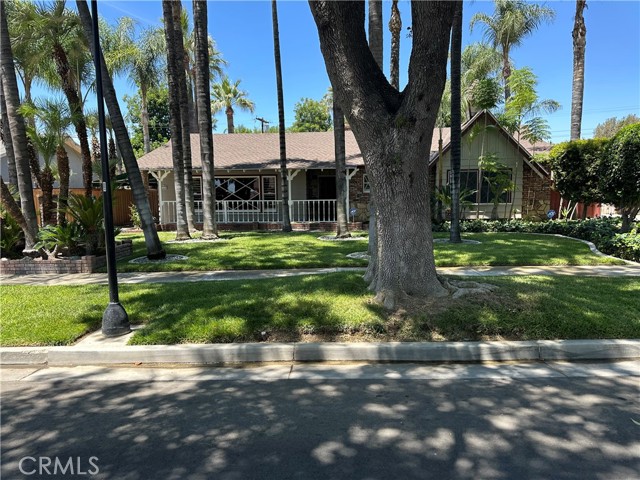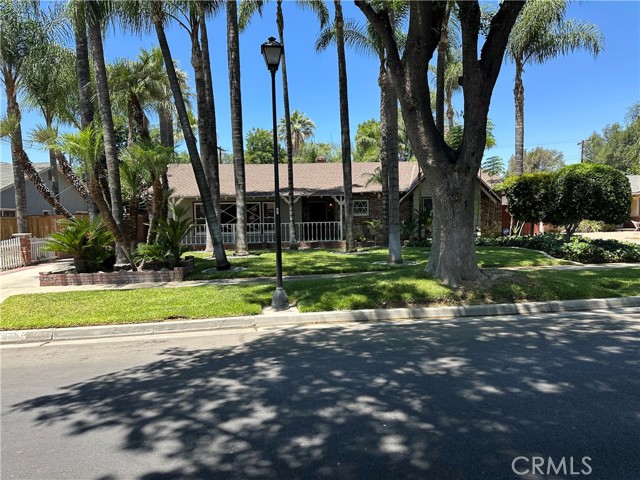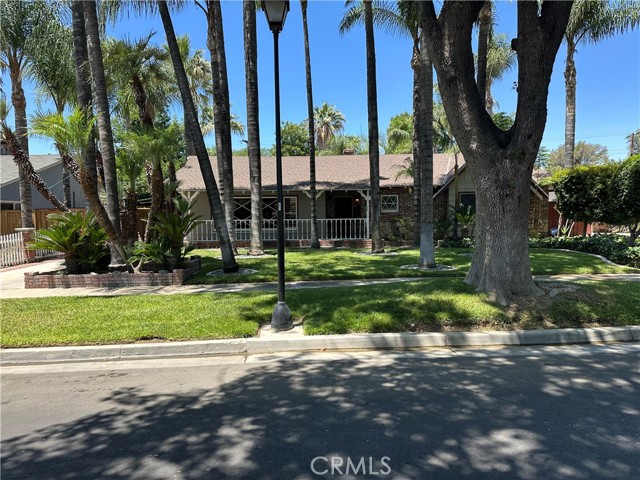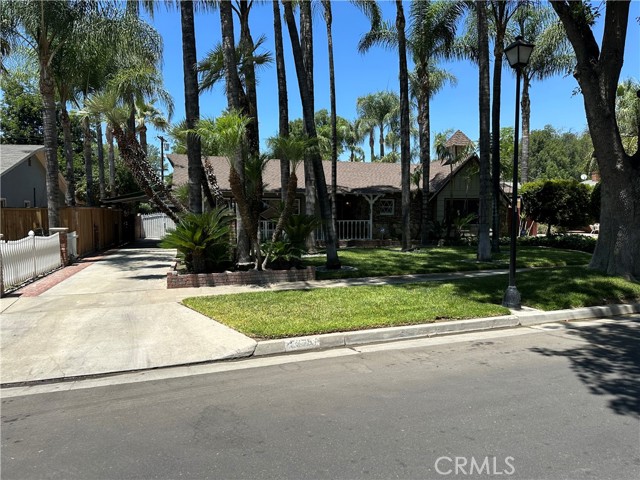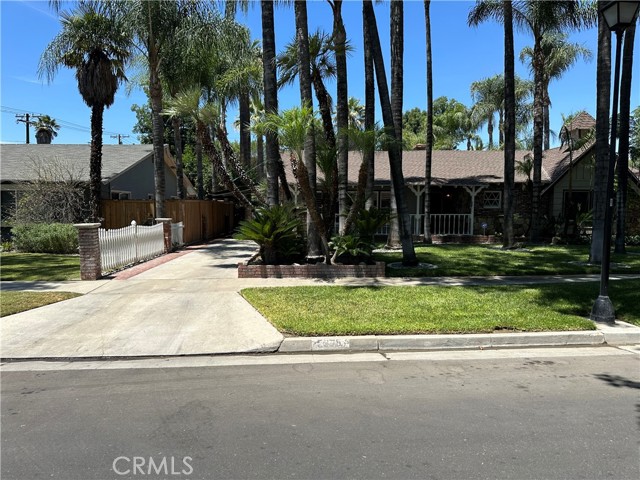Contact Kim Barron
Schedule A Showing
Request more information
- Home
- Property Search
- Search results
- 5375 Kendall Street, Riverside, CA 92506
- MLS#: IV25155162 ( Single Family Residence )
- Street Address: 5375 Kendall Street
- Viewed: 3
- Price: $795,000
- Price sqft: $354
- Waterfront: No
- Year Built: 1957
- Bldg sqft: 2244
- Bedrooms: 3
- Total Baths: 2
- Full Baths: 2
- Garage / Parking Spaces: 3
- Days On Market: 34
- Additional Information
- County: RIVERSIDE
- City: Riverside
- Zipcode: 92506
- District: Riverside Unified
- Elementary School: MAGNOL
- Middle School: CENTRA
- High School: POLYTE
- Provided by: WESTCOE REALTORS INC
- Contact: SCOTT SCOTT

- DMCA Notice
-
DescriptionWelcome to this spacious and beautifully maintained 3 bedroom, 2 bath home, offering over 2,244 sq. ft of living space. From the moment you drive up, you'll be greeted by lush landscaping, detailed custom brickwork, and an extended driveway that provides ample parking for family and guests. The curb appeal is just the beginning. As you approach the entryway, more intricate brickwork leads you into a home filled with warmth and character. Step inside to a generously sized living room, perfect for relaxing or entertaining. The open concept kitchen flows into a cozy den featuring vaulted ceilings, rich custom woodwork, and a stunning brick fireplacecreating an ideal space to gather with friends and family. Adjacent to the den is a dedicated dining area that overlooks the backyard oasis, complete with a sparkling pool, lush gardens, and gazebo seating areasan entertainers dream. The home also features a beautifully upgraded hallway bathroom and three spacious bedrooms, two of which have been expanded for even more living space. Additional highlights include plantation shutters, a variety of flooring styles including tile, wood, and carpet for added visual interest, and charming woodwork throughout. The backyard is fully fenced with a private gate, an Aluminum wood carport, and a detached garage that offers a blank canvas for your personal touchworkshop, studio, or potential ADU. Home is Located near the historic Mission Inn, Riverside Plaza, fine dining, shopping, and entertainment, this home truly has it all. Dont miss your chance to own this one of a kind property in one of Riversides most desirable areas!
Property Location and Similar Properties
All
Similar
Features
Accessibility Features
- None
Appliances
- Dishwasher
- Disposal
- Gas Oven
- Water Heater
Assessments
- Special Assessments
Association Fee
- 0.00
Carport Spaces
- 1.00
Commoninterest
- None
Common Walls
- No Common Walls
Construction Materials
- Stucco
Cooling
- Central Air
Country
- US
Days On Market
- 32
Eating Area
- Breakfast Nook
- Dining Room
Elementary School
- MAGNOL
Elementaryschool
- Magnolia
Exclusions
- Deep Freezer and Refrigerator
Fireplace Features
- Family Room
- Gas
Flooring
- Carpet
- Tile
- Wood
Foundation Details
- Raised
Garage Spaces
- 2.00
Heating
- Central
High School
- POLYTE
Highschool
- Polytechnic
Inclusions
- Refrigerator in Home
Interior Features
- Beamed Ceilings
Laundry Features
- Individual Room
- Washer Hookup
Levels
- One
Living Area Source
- Appraiser
Lockboxtype
- See Remarks
Lot Features
- 0-1 Unit/Acre
- Lot 10000-19999 Sqft
Middle School
- CENTRA2
Middleorjuniorschool
- Central
Parcel Number
- 217221002
Parking Features
- Carport
- Driveway Level
- Garage
Pool Features
- Private
- In Ground
Postalcodeplus4
- 1019
Property Type
- Single Family Residence
Road Frontage Type
- City Street
School District
- Riverside Unified
Security Features
- Security System
Sewer
- Public Sewer
Utilities
- Natural Gas Connected
- Sewer Connected
- Water Connected
View
- Neighborhood
- Pool
Virtual Tour Url
- https://thephotodewd.tf.media/x2431486
Water Source
- Public
Window Features
- Skylight(s)
Year Built
- 1957
Year Built Source
- Assessor
Zoning
- R1
Based on information from California Regional Multiple Listing Service, Inc. as of Aug 31, 2025. This information is for your personal, non-commercial use and may not be used for any purpose other than to identify prospective properties you may be interested in purchasing. Buyers are responsible for verifying the accuracy of all information and should investigate the data themselves or retain appropriate professionals. Information from sources other than the Listing Agent may have been included in the MLS data. Unless otherwise specified in writing, Broker/Agent has not and will not verify any information obtained from other sources. The Broker/Agent providing the information contained herein may or may not have been the Listing and/or Selling Agent.
Display of MLS data is usually deemed reliable but is NOT guaranteed accurate.
Datafeed Last updated on August 31, 2025 @ 12:00 am
©2006-2025 brokerIDXsites.com - https://brokerIDXsites.com


