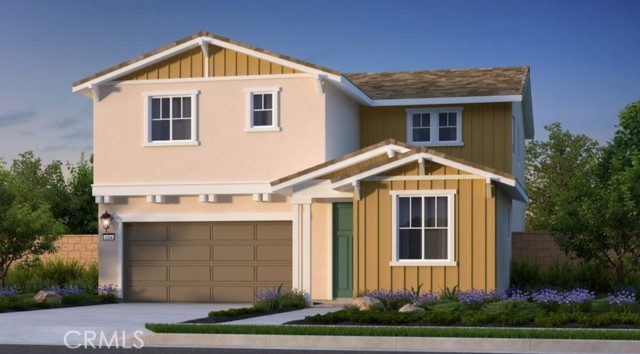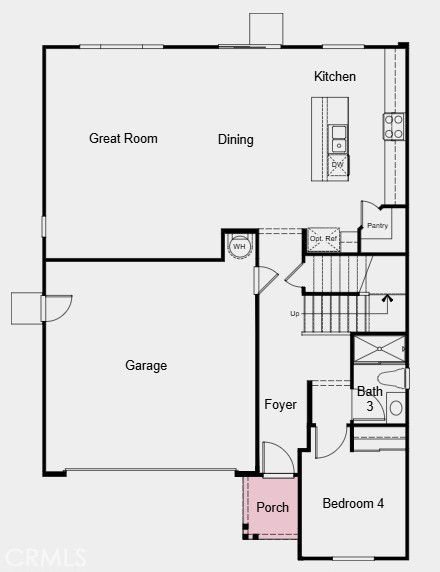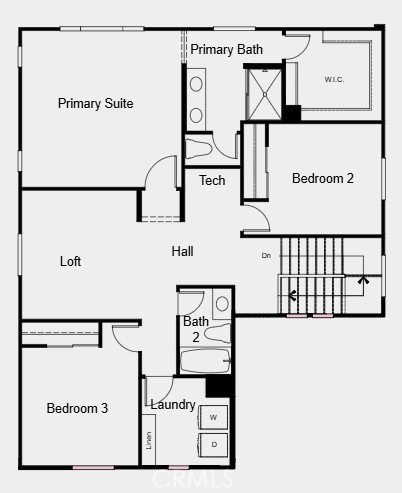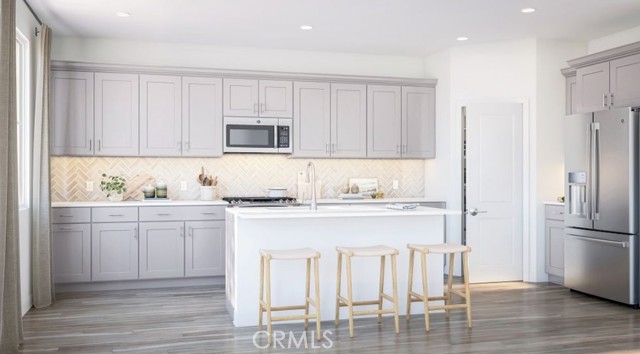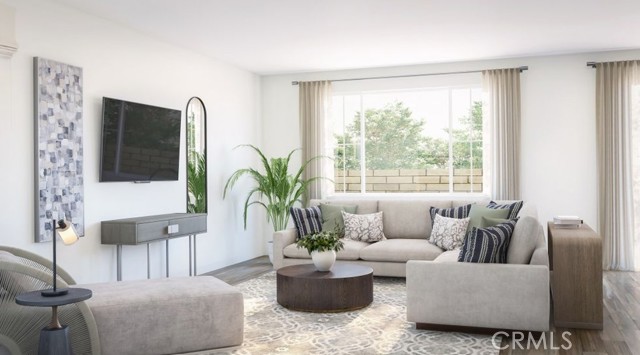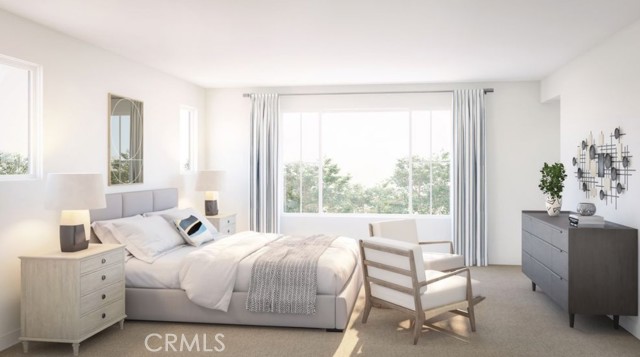Contact Kim Barron
Schedule A Showing
Request more information
- Home
- Property Search
- Search results
- 34596 Sakura Lane, French Valley, CA 92596
- MLS#: IG25169114 ( Single Family Residence )
- Street Address: 34596 Sakura Lane
- Viewed: 1
- Price: $619,990
- Price sqft: $269
- Waterfront: No
- Year Built: 2025
- Bldg sqft: 2304
- Bedrooms: 4
- Total Baths: 3
- Full Baths: 3
- Garage / Parking Spaces: 2
- Days On Market: 55
- Additional Information
- County: RIVERSIDE
- City: French Valley
- Zipcode: 92596
- District: Temecula Unified
- Provided by: Taylor Morrison Services
- Contact: LESLIE LESLIE

- DMCA Notice
-
DescriptionNew Construction September Completion! Built by America's Most Trusted Homebuilder. Welcome to Plan 3 at 34596 Sakura Lane in Azul at Siena! This spacious new two story home features an open concept great room, dining area, and chef inspired kitchen with a walk in pantry and cozy island. A downstairs bedroom and full bath offer flexibility for guests or a home office. Upstairs, enjoy a generous primary suite with dual vanities, a large shower, and a walk in closet, plus two additional bedrooms, a full bath, loft, and laundry room. Located in the highly rated Temecula School District, Azul at Siena offers resort style amenities including a pool, spa, playground, pickleball and basketball courts, soccer field, BBQ areas, and scenic trails. With local vineyards, shops, and cafs nearby, comfort and connection are always close to home. Photos are for representative purposes only. MLS#IG25169114
Property Location and Similar Properties
All
Similar
Features
Appliances
- Dishwasher
- Free-Standing Range
- Disposal
- Microwave
Architectural Style
- Craftsman
Assessments
- CFD/Mello-Roos
Association Amenities
- Pool
- Spa/Hot Tub
Association Fee
- 152.00
Association Fee Frequency
- Monthly
Builder Model
- Plan 3
Builder Name
- Taylor Morrison
Commoninterest
- Planned Development
Common Walls
- No Common Walls
Cooling
- Central Air
Country
- US
Days On Market
- 17
Direction Faces
- Southwest
Eating Area
- Dining Ell
- In Kitchen
Fireplace Features
- None
Flooring
- Carpet
Garage Spaces
- 2.00
Heating
- Central
Interior Features
- Open Floorplan
- Pantry
- Recessed Lighting
- Storage
Laundry Features
- Electric Dryer Hookup
- Inside
- Upper Level
- Washer Hookup
Levels
- Two
Lockboxtype
- None
Lot Features
- Rectangular Lot
Parking Features
- Direct Garage Access
Patio And Porch Features
- Front Porch
Pool Features
- Community
Property Type
- Single Family Residence
Property Condition
- Under Construction
School District
- Temecula Unified
Security Features
- Carbon Monoxide Detector(s)
- Smoke Detector(s)
Sewer
- Public Sewer
Spa Features
- Community
Subdivision Name Other
- Azul at Siena
Utilities
- Cable Available
- Electricity Connected
- Natural Gas Connected
- Water Connected
View
- Neighborhood
Water Source
- Public
Year Built
- 2025
Year Built Source
- Builder
Zoning
- Residential
Based on information from California Regional Multiple Listing Service, Inc. as of Sep 21, 2025. This information is for your personal, non-commercial use and may not be used for any purpose other than to identify prospective properties you may be interested in purchasing. Buyers are responsible for verifying the accuracy of all information and should investigate the data themselves or retain appropriate professionals. Information from sources other than the Listing Agent may have been included in the MLS data. Unless otherwise specified in writing, Broker/Agent has not and will not verify any information obtained from other sources. The Broker/Agent providing the information contained herein may or may not have been the Listing and/or Selling Agent.
Display of MLS data is usually deemed reliable but is NOT guaranteed accurate.
Datafeed Last updated on September 21, 2025 @ 12:00 am
©2006-2025 brokerIDXsites.com - https://brokerIDXsites.com


