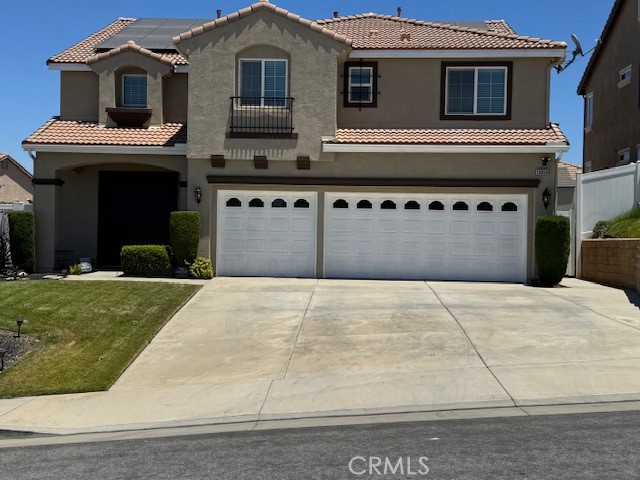Contact Kim Barron
Schedule A Showing
Request more information
- Home
- Property Search
- Search results
- 15850 Twin Lakes Dr, Moreno Valley, CA 92555
- MLS#: IV25167984 ( Single Family Residence )
- Street Address: 15850 Twin Lakes Dr
- Viewed: 2
- Price: $725,000
- Price sqft: $199
- Waterfront: Yes
- Wateraccess: Yes
- Year Built: 2007
- Bldg sqft: 3638
- Bedrooms: 5
- Total Baths: 3
- Full Baths: 3
- Garage / Parking Spaces: 3
- Days On Market: 43
- Additional Information
- County: RIVERSIDE
- City: Moreno Valley
- Zipcode: 92555
- District: Val Verde
- Provided by: KELLER WILLIAMS RIVERSIDE CENT
- Contact: MARY MARY

- DMCA Notice
-
DescriptionGracious Two Story Home with Abundant Living Space: This expansive residence offers a thoughtful floor plan with five bedrooms and three full baths. The main level features a convenient guest and bathroom, ideal for overnight guests or multigenerational living. The heart of the home is an open kitchen with an island, double ovens, a cooktop stove, dishwasher, garbage disposal, and ample cabinetry as well as a pantry. An in kitchen dining area and double patio doors create easy flow to the backyard, while the kitchens open layout connects seamlessly to a cozy family room anchored by a fireplace and ceiling fan. Upstairs, the generous primary suite includes a fireplace, dual walk in closets, two separate vanities, and a private bathroom with a jetted tub, shower, and enclosed toilet. The upper level also includes, three additional bedrooms, a full guest bathroom, a dedicated laundry room with sink and storage. The upper level is complete with a spacious carpeted loft, with an adjacent office area, perfect for remote work or study. Outdoors, the landscaped front yard enhances curb appeal, and the back patio provides a welcoming space for entertaining, with an included shed for extra storage. There are solar panels as well. This home blends functional design with comfortable living, making it ready for your next chapter.
Property Location and Similar Properties
All
Similar
Features
Appliances
- Dishwasher
- Double Oven
Assessments
- Special Assessments
Association Amenities
- Clubhouse
Association Fee
- 74.00
Association Fee2
- 33.00
Association Fee2 Frequency
- Monthly
Association Fee Frequency
- Monthly
Commoninterest
- None
Common Walls
- No Common Walls
Cooling
- Central Air
Country
- US
Days On Market
- 25
Eating Area
- In Kitchen
Entry Location
- Foyer
Fireplace Features
- Family Room
- Primary Bedroom
- Gas
Garage Spaces
- 3.00
Heating
- Central
Laundry Features
- Gas Dryer Hookup
- Individual Room
- Upper Level
- Washer Hookup
Levels
- Two
Living Area Source
- Assessor
Lockboxtype
- See Remarks
Lot Features
- Back Yard
- Front Yard
- Landscaped
- Patio Home
- Sprinkler System
- Yard
Other Structures
- Shed(s)
Parcel Number
- 308600002
Pool Features
- None
Property Type
- Single Family Residence
School District
- Val Verde
Sewer
- Public Sewer
View
- Hills
- Mountain(s)
- Neighborhood
- See Remarks
Water Source
- Public
Year Built
- 2007
Year Built Source
- Assessor
Based on information from California Regional Multiple Listing Service, Inc. as of Sep 06, 2025. This information is for your personal, non-commercial use and may not be used for any purpose other than to identify prospective properties you may be interested in purchasing. Buyers are responsible for verifying the accuracy of all information and should investigate the data themselves or retain appropriate professionals. Information from sources other than the Listing Agent may have been included in the MLS data. Unless otherwise specified in writing, Broker/Agent has not and will not verify any information obtained from other sources. The Broker/Agent providing the information contained herein may or may not have been the Listing and/or Selling Agent.
Display of MLS data is usually deemed reliable but is NOT guaranteed accurate.
Datafeed Last updated on September 6, 2025 @ 12:00 am
©2006-2025 brokerIDXsites.com - https://brokerIDXsites.com


