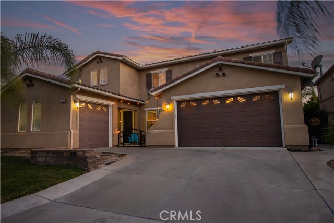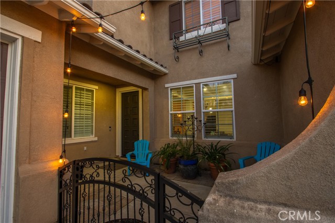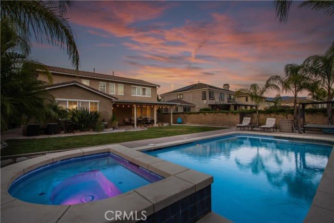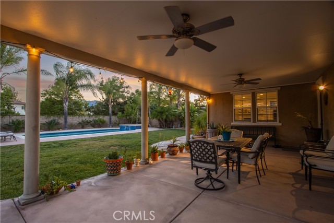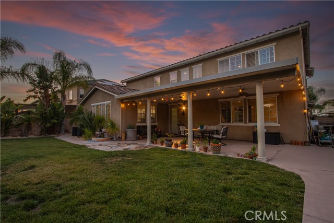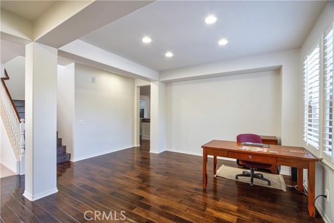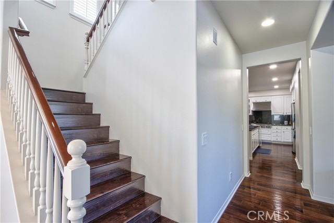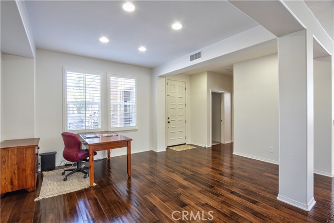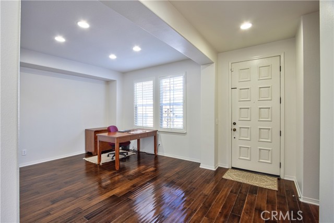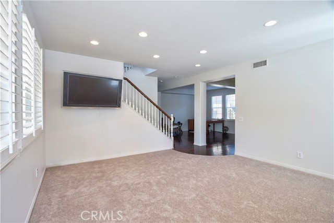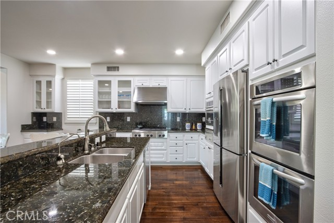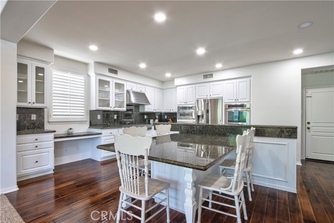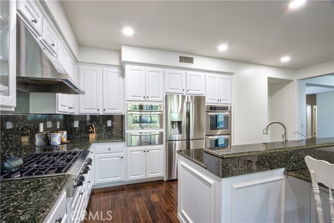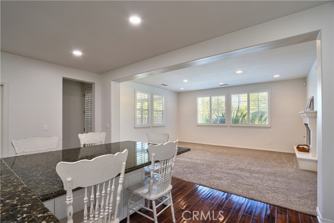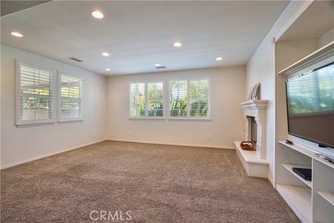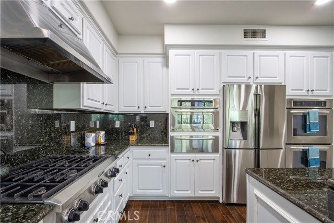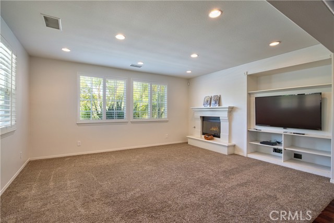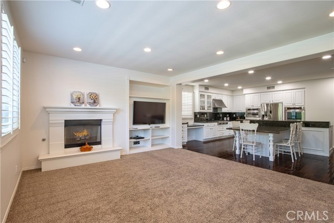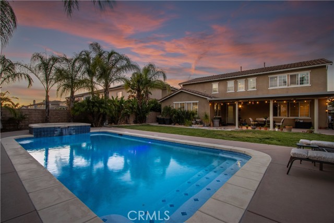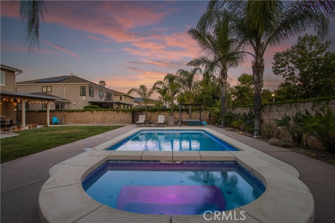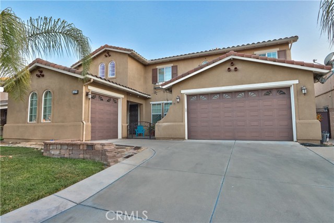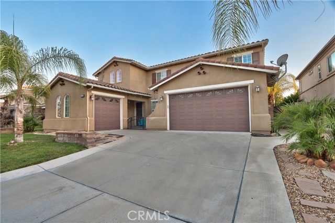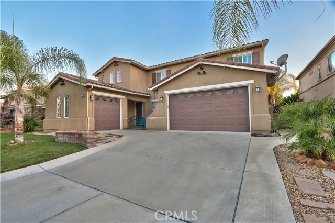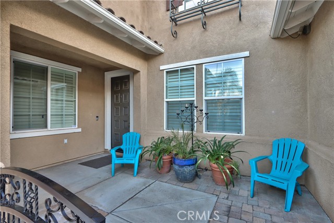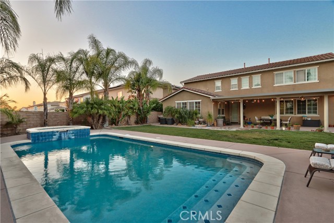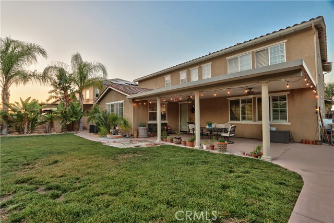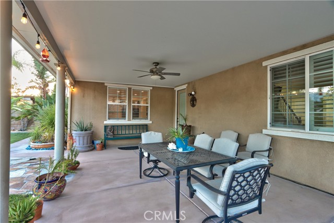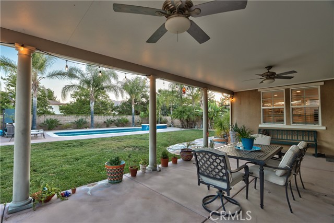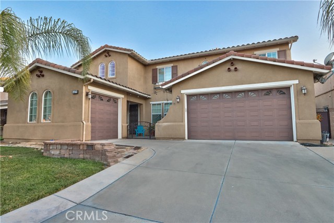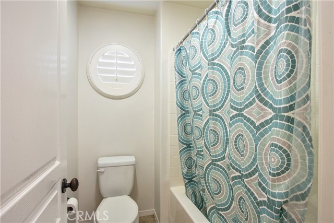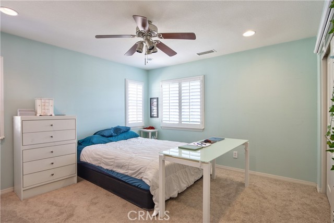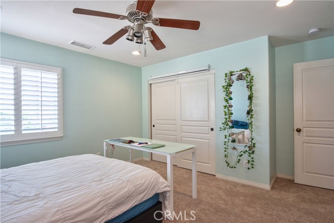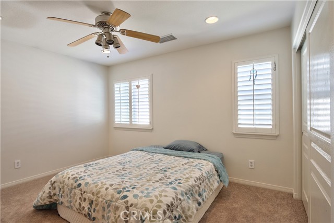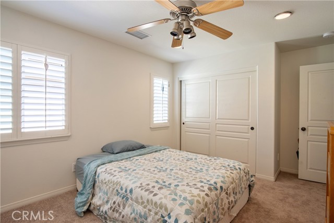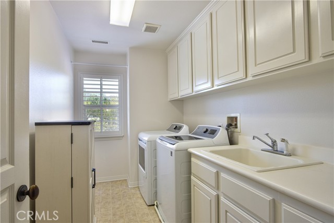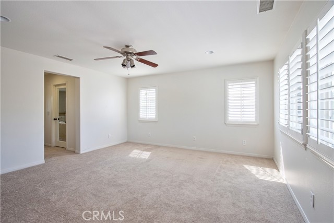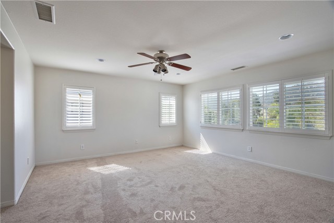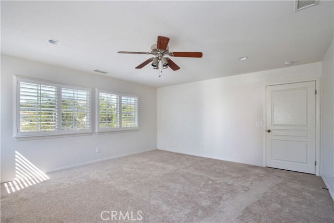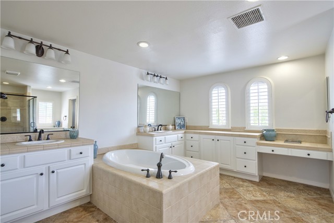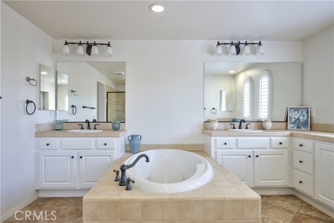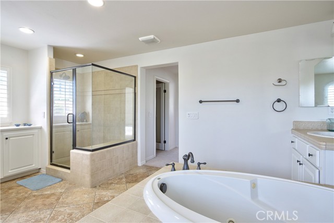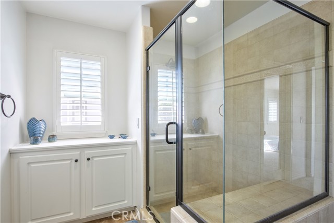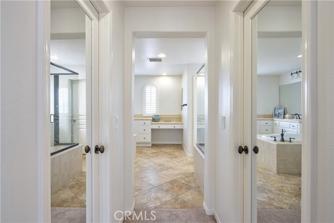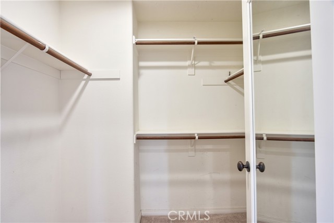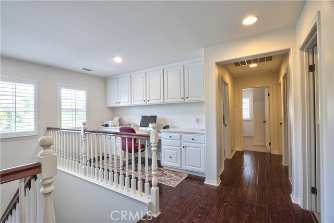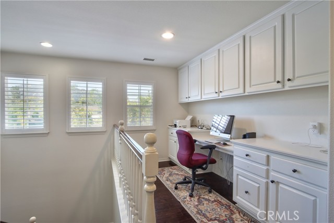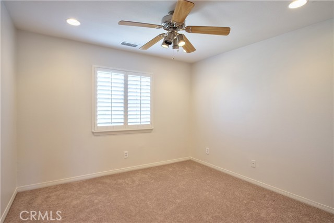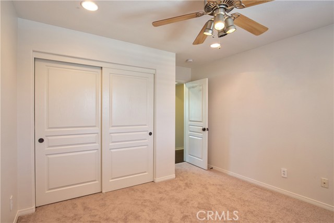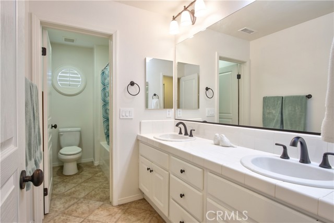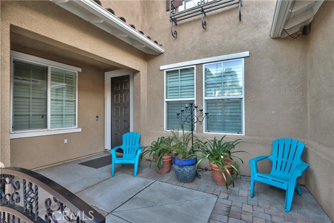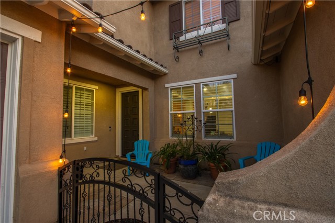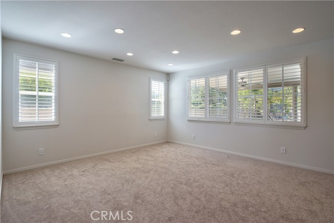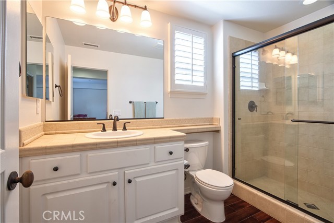Contact Kim Barron
Schedule A Showing
Request more information
- Home
- Property Search
- Search results
- 45579 Basswood Court, Temecula, CA 92592
- MLS#: SW25167964 ( Single Family Residence )
- Street Address: 45579 Basswood Court
- Viewed: 3
- Price: $979,000
- Price sqft: $305
- Waterfront: Yes
- Wateraccess: Yes
- Year Built: 2007
- Bldg sqft: 3210
- Bedrooms: 5
- Total Baths: 3
- Full Baths: 3
- Garage / Parking Spaces: 3
- Days On Market: 68
- Additional Information
- County: RIVERSIDE
- City: Temecula
- Zipcode: 92592
- District: Temecula Unified
- Elementary School: LUISEN
- Middle School: GAERST
- High School: GREOAK
- Provided by: Luminescent Real Estate
- Contact: Necol Necol

- DMCA Notice
-
DescriptionStunning pool home located in the highly sought after Wolf Creek community in South Temecula that just became available. This residence boasts an exceptional open and well designed floor plan, welcoming you through a charming gated courtyard. The interior has been freshly painted and features elegant custom wood shutters throughout, complemented by a combination of hardwood and laminate flooring. For added convenience, there's a full bedroom and a full bathroom with a walk in shower conveniently located downstairs. The home offers distinct living spaces, including a formal dining room and a spacious living room. The heart of the home is the large chef's gourmet kitchen, complete with a custom built island seating area, stainless steel double ovens with a warmer drawer, and a large range stovetop with a hood. This kitchen seamlessly flows into a large family room, featuring a cozy fireplace and a custom built entertainment center. Upstairs, you'll find a dedicated tech center office area and four additional bedrooms, each equipped with ceiling fans. The grand master bedroom is a true retreat, offering his and hers walk in closets, a large master bath with a walk in shower, and a large soaking tub. The seller has enhanced the ambiance with upgraded recessed lighting throughout the entire home, all on dimmers. The tropical landscaped backyard is a true oasis, perfect for entertaining with its mountain views and no rear neighbors, ensuring ultimate privacy. You can relax under the fully enclosed alumawood patio cover, which includes lighting and two ceiling fans. The spacious backyard features a grassy area and a fully fenced saltwater pool and spa. The garages are thoughtfully designed with cabinets and added industrial lighting. Furthermore, the home is equipped with a Culligan whole house soft water and filtration system, providing a superior living experience. This property is situated in a fantastic community with top rated schools and is truly ready for its new owners to move in and enjoy.
Property Location and Similar Properties
All
Similar
Features
Appliances
- Built-In Range
- Convection Oven
- Dishwasher
- Double Oven
- Disposal
- Gas Range
- Gas Water Heater
- Microwave
- Warming Drawer
- Water Heater
Architectural Style
- Spanish
Assessments
- Special Assessments
Association Amenities
- Pool
- Spa/Hot Tub
- Fire Pit
- Barbecue
- Outdoor Cooking Area
- Picnic Area
- Playground
- Sport Court
- Biking Trails
- Gym/Ex Room
- Clubhouse
- Banquet Facilities
- Recreation Room
- Meeting Room
- Maintenance Grounds
Association Fee
- 55.00
Association Fee Frequency
- Monthly
Commoninterest
- None
Common Walls
- No Common Walls
Cooling
- Central Air
Country
- US
Days On Market
- 31
Eating Area
- Breakfast Counter / Bar
- Family Kitchen
- In Family Room
- Dining Room
- In Kitchen
Electric
- 220 Volts in Garage
Elementary School
- LUISEN
Elementaryschool
- Luiseno
Fencing
- Brick
Fireplace Features
- Family Room
Foundation Details
- Slab
Garage Spaces
- 3.00
Heating
- Central
High School
- GREOAK2
Highschool
- Great Oak
Interior Features
- Ceiling Fan(s)
- Copper Plumbing Full
- Granite Counters
- Open Floorplan
- Pantry
- Recessed Lighting
Laundry Features
- Individual Room
- Upper Level
Levels
- Two
Living Area Source
- Assessor
Lockboxtype
- Combo
Lot Features
- 0-1 Unit/Acre
- Sprinkler System
- Sprinklers In Front
- Sprinklers In Rear
- Sprinklers Timer
Middle School
- GAERST
Middleorjuniorschool
- Gardner Erle Stanley
Other Structures
- Second Garage
- Second Garage Attached
Parcel Number
- 961351030
Parking Features
- Direct Garage Access
- Driveway
- Concrete
- Garage
- Garage Faces Front
- Garage - Single Door
Patio And Porch Features
- Covered
- Patio
- Patio Open
- Front Porch
- Slab
Pool Features
- Private
- Fenced
- Heated
- In Ground
Postalcodeplus4
- 2861
Property Type
- Single Family Residence
Property Condition
- Turnkey
Roof
- Tile
School District
- Temecula Unified
Sewer
- Public Sewer
Spa Features
- Private
- In Ground
Utilities
- Cable Connected
- Electricity Connected
- Natural Gas Connected
- Phone Connected
- Sewer Connected
- Water Connected
View
- Hills
- Mountain(s)
- Pool
Virtual Tour Url
- https://tours.tvvirtualtours.com/idx/287416
Water Source
- Public
Year Built
- 2007
Year Built Source
- Assessor
Based on information from California Regional Multiple Listing Service, Inc. as of Sep 23, 2025. This information is for your personal, non-commercial use and may not be used for any purpose other than to identify prospective properties you may be interested in purchasing. Buyers are responsible for verifying the accuracy of all information and should investigate the data themselves or retain appropriate professionals. Information from sources other than the Listing Agent may have been included in the MLS data. Unless otherwise specified in writing, Broker/Agent has not and will not verify any information obtained from other sources. The Broker/Agent providing the information contained herein may or may not have been the Listing and/or Selling Agent.
Display of MLS data is usually deemed reliable but is NOT guaranteed accurate.
Datafeed Last updated on September 23, 2025 @ 12:00 am
©2006-2025 brokerIDXsites.com - https://brokerIDXsites.com


