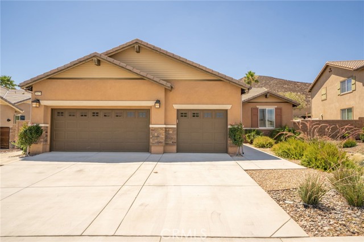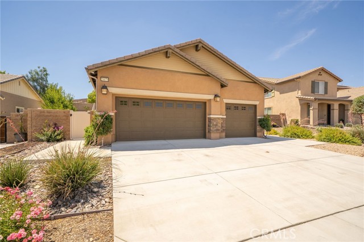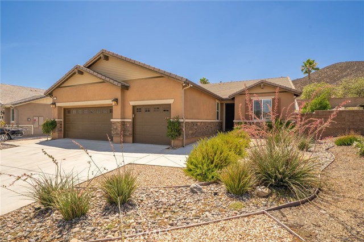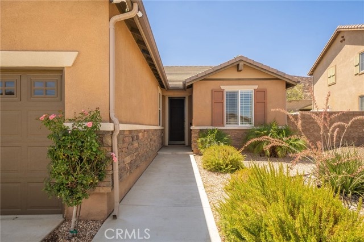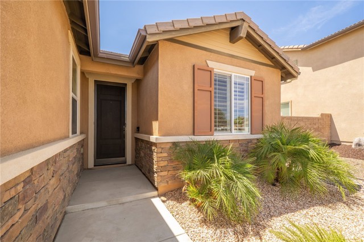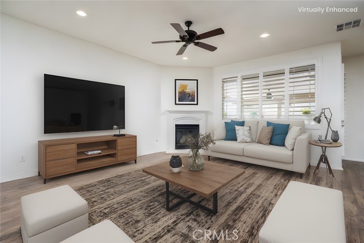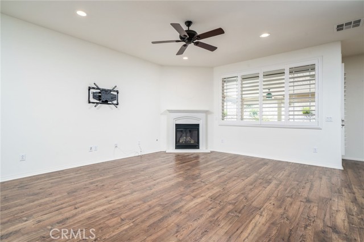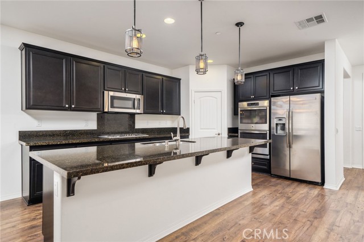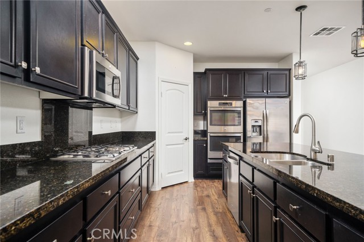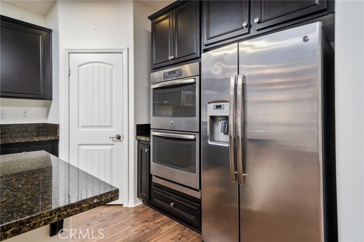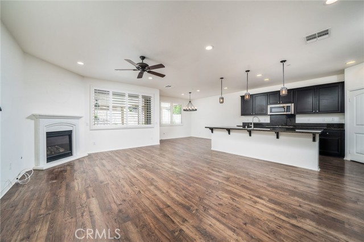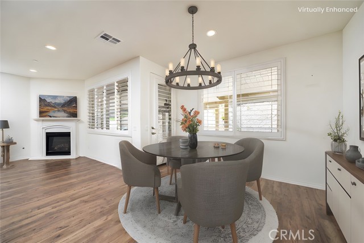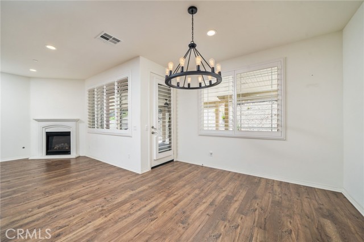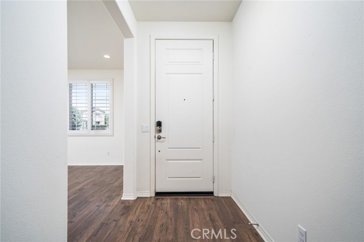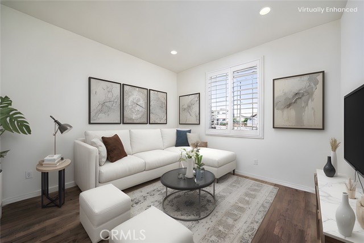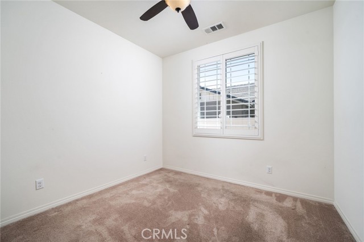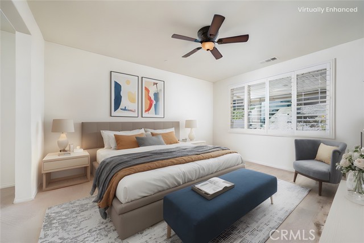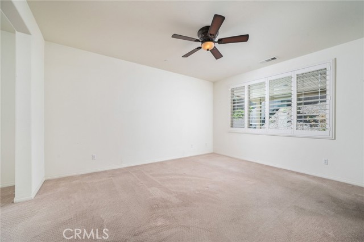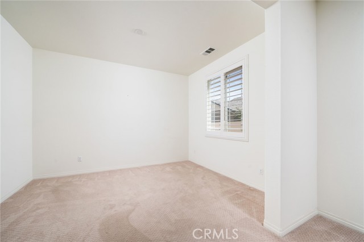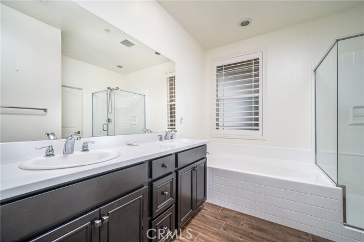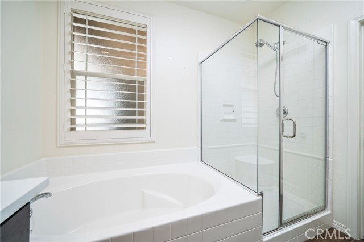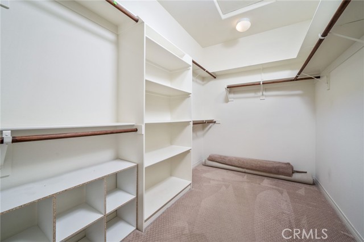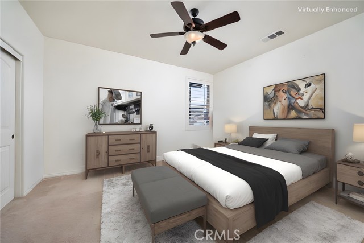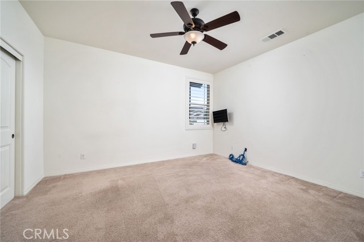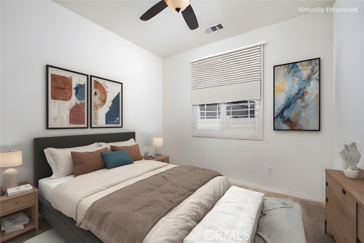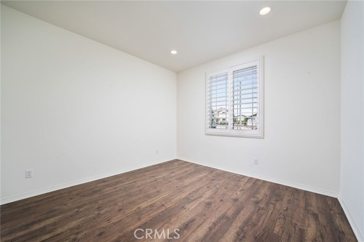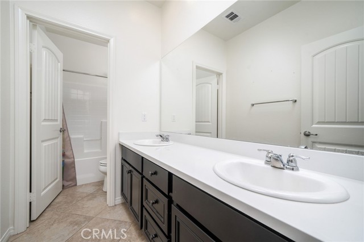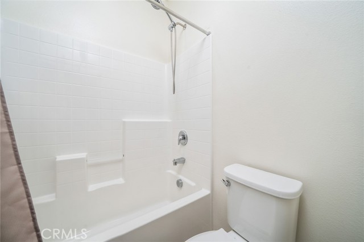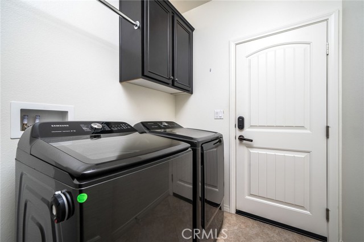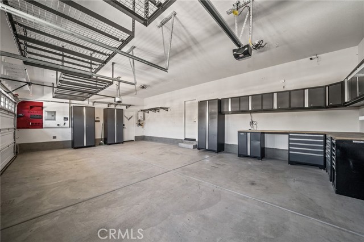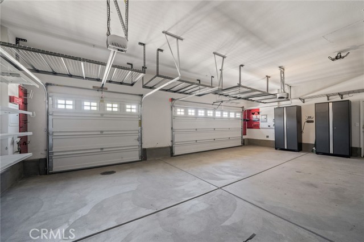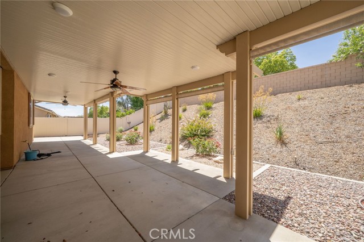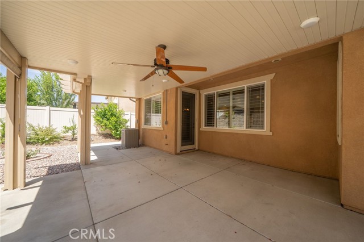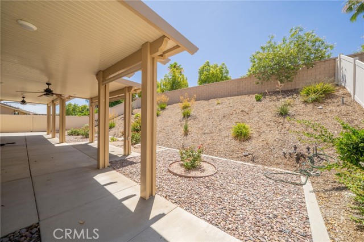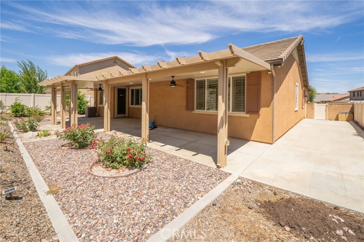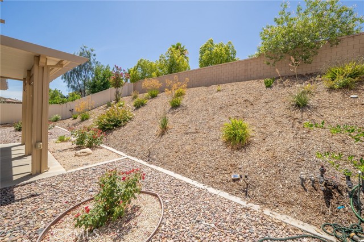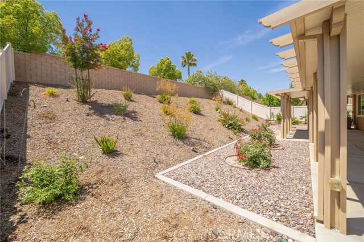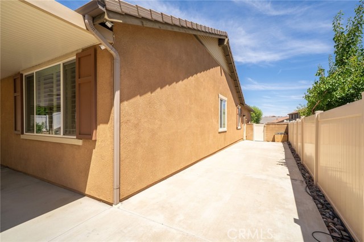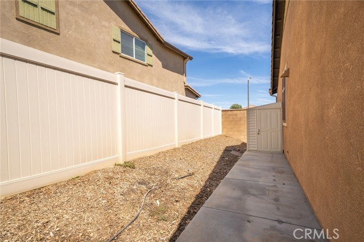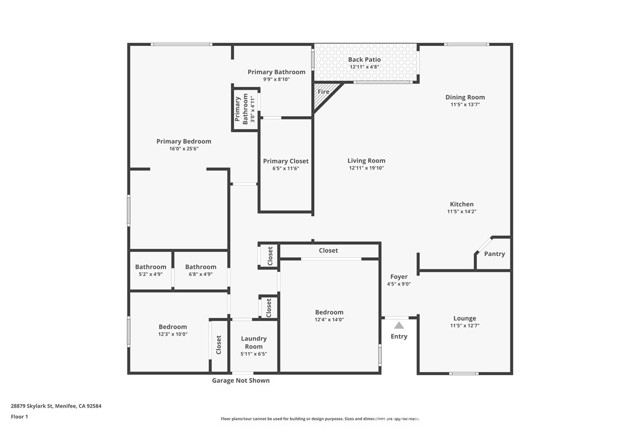Contact Kim Barron
Schedule A Showing
Request more information
- Home
- Property Search
- Search results
- 28879 Skylark Street, Menifee, CA 92584
- MLS#: CV25164674 ( Single Family Residence )
- Street Address: 28879 Skylark Street
- Viewed: 2
- Price: $655,000
- Price sqft: $323
- Waterfront: Yes
- Wateraccess: Yes
- Year Built: 2016
- Bldg sqft: 2030
- Bedrooms: 3
- Total Baths: 2
- Full Baths: 2
- Garage / Parking Spaces: 3
- Days On Market: 14
- Additional Information
- County: RIVERSIDE
- City: Menifee
- Zipcode: 92584
- District: Romoland
- Provided by: Elevate Real Estate Agency
- Contact: Michelle Michelle

- DMCA Notice
-
DescriptionWelcome to this beautifully maintained home located in the highly sought after Menifee Hills community! Nestled at the end of a peaceful cul de sac, this stunning residence showcases true pride of ownership inside and out. Enjoy drought tolerant landscaping in both the front and back yards, providing curb appeal with low maintenance. Step inside to find wood laminate flooring throughout the main living areas, plush carpet in the bedrooms, and elegant plantation wood shutters throughout the home. The flexible front room makes a perfect den or office space. The open concept layout features a spacious living room with a cozy gas fireplace, ceiling fans throughout to help keep energy costs down, and a dining area with direct access to the backyard. The kitchen is a chefs dream, offering granite countertops, a large island with breakfast bar, stainless steel appliances including a 5 burner stove and double oven, walk in pantry, and ample cabinetry. Down the hall, youll find all the bedrooms, including the spacious primary suite with an additional retreat area which would be ideal for a home office, nursery, or optional 4th bedroom. The primary ensuite bath includes dual sinks, a separate tub and shower, humidity control, and a large walk in closet. Two additional guest bedrooms are serviced by a well appointed bathroom with dual sinks, humidity control, and a tub/shower combo. Additional features include an indoor laundry room, tankless water heater, and an impressive 3 car garage equipped with suspended storage racks, heavy duty cabinets, and a built in workbench with additional storage. This home also has solar panels for added energy efficiency. The backyard is a serene escape, complete with a full length Alumawood patio cover featuring recessed lighting, a ceiling fan, and pull down sunshades, perfect for unwinding at the end of the day. This home is in close proximity to schools, parks, trails, shopping, and restaurants.
Property Location and Similar Properties
All
Similar
Features
Accessibility Features
- No Interior Steps
Appliances
- Dishwasher
- Double Oven
- Disposal
- Gas Oven
- Gas Range
- Microwave
- Refrigerator
- Tankless Water Heater
Architectural Style
- Traditional
Assessments
- Special Assessments
Association Amenities
- Management
Association Fee
- 46.00
Association Fee Frequency
- Monthly
Commoninterest
- Planned Development
Common Walls
- No Common Walls
Construction Materials
- Stucco
Cooling
- Central Air
Country
- US
Direction Faces
- East
Eating Area
- Breakfast Counter / Bar
- Dining Ell
- In Kitchen
Electric
- Standard
Fencing
- Block
- Vinyl
Fireplace Features
- Living Room
- Gas
Flooring
- Carpet
- Laminate
- Tile
Foundation Details
- Slab
Garage Spaces
- 3.00
Green Energy Generation
- Solar
Heating
- Central
Inclusions
- Refrigerator
- Washer
- Dryer
- Shed
- security cameras & monitor
- cabinets in garage
Interior Features
- Ceiling Fan(s)
- Granite Counters
- High Ceilings
- Open Floorplan
- Pantry
- Recessed Lighting
- Unfurnished
Laundry Features
- Dryer Included
- Individual Room
- Inside
- Washer Included
Levels
- One
Living Area Source
- Assessor
Lockboxtype
- Supra
Lockboxversion
- Supra
Lot Features
- 0-1 Unit/Acre
- Back Yard
- Cul-De-Sac
- Front Yard
- Landscaped
- Lot 6500-9999
- Rocks
- Sprinklers Drip System
- Sprinklers Timer
Parcel Number
- 333631026
Parking Features
- Driveway
- Concrete
- Garage
- Garage Faces Front
- Garage - Three Door
- Garage Door Opener
Patio And Porch Features
- Covered
- Patio
- Slab
Pool Features
- None
Postalcodeplus4
- 7109
Property Type
- Single Family Residence
Property Condition
- Turnkey
Road Frontage Type
- City Street
Road Surface Type
- Paved
Roof
- Concrete
- Tile
School District
- Romoland
Security Features
- Carbon Monoxide Detector(s)
- Fire Sprinkler System
- Smoke Detector(s)
Sewer
- Public Sewer
Spa Features
- None
Utilities
- Cable Available
- Electricity Connected
- Natural Gas Connected
- Phone Available
- Sewer Connected
- Water Connected
View
- Hills
- Neighborhood
Water Source
- Public
Window Features
- Double Pane Windows
- Plantation Shutters
Year Built
- 2016
Year Built Source
- Assessor
Zoning
- SP ZONE
Based on information from California Regional Multiple Listing Service, Inc. as of Aug 08, 2025. This information is for your personal, non-commercial use and may not be used for any purpose other than to identify prospective properties you may be interested in purchasing. Buyers are responsible for verifying the accuracy of all information and should investigate the data themselves or retain appropriate professionals. Information from sources other than the Listing Agent may have been included in the MLS data. Unless otherwise specified in writing, Broker/Agent has not and will not verify any information obtained from other sources. The Broker/Agent providing the information contained herein may or may not have been the Listing and/or Selling Agent.
Display of MLS data is usually deemed reliable but is NOT guaranteed accurate.
Datafeed Last updated on August 8, 2025 @ 12:00 am
©2006-2025 brokerIDXsites.com - https://brokerIDXsites.com


