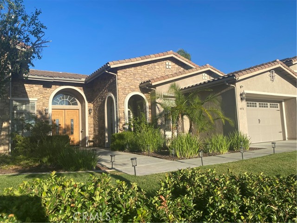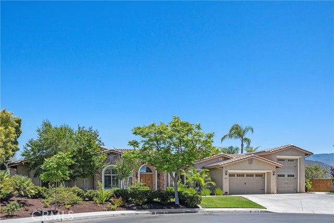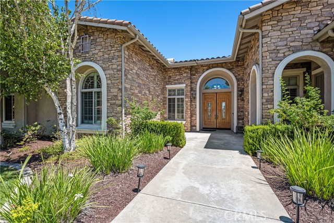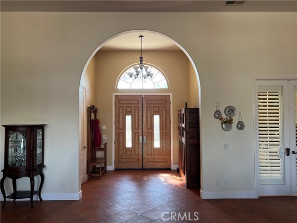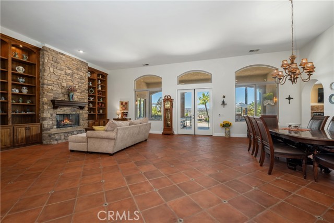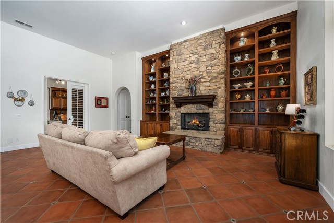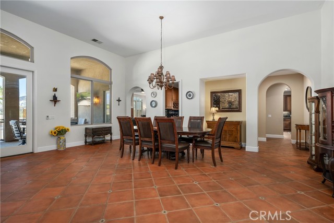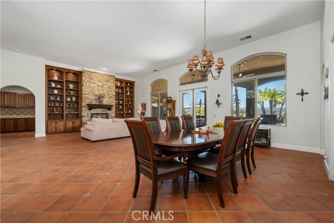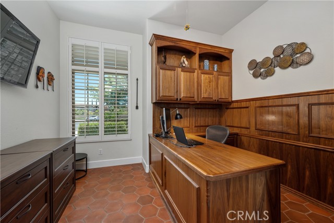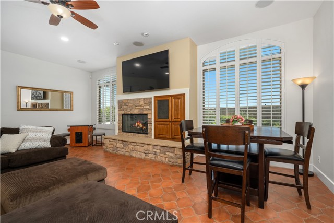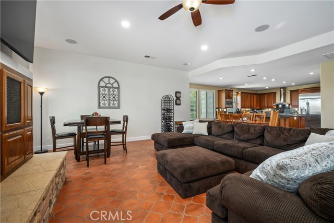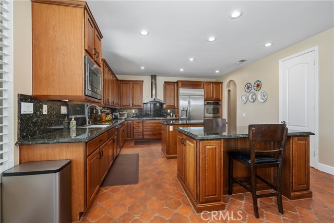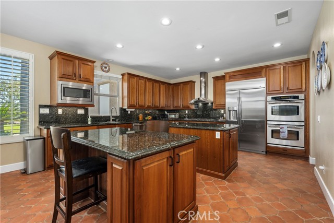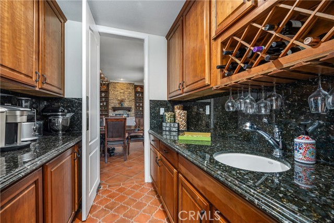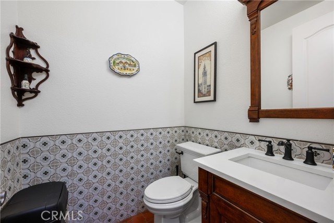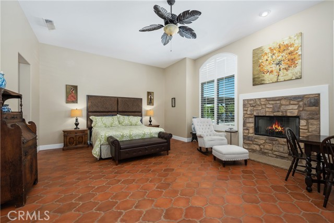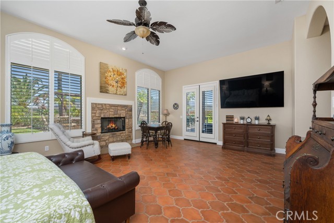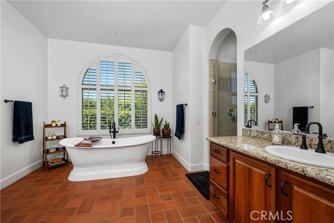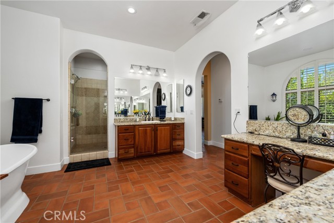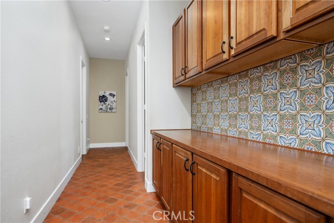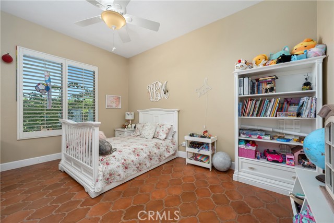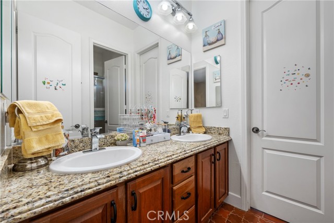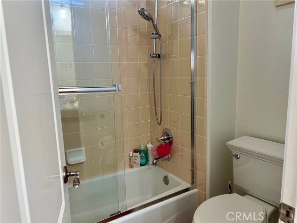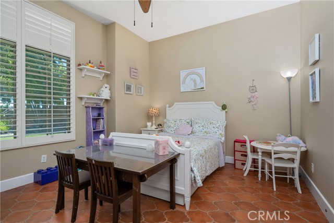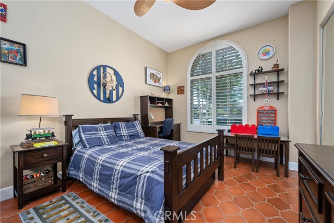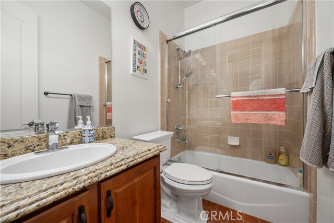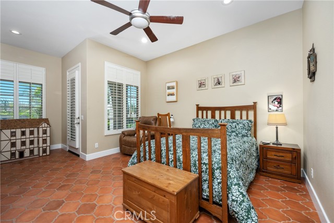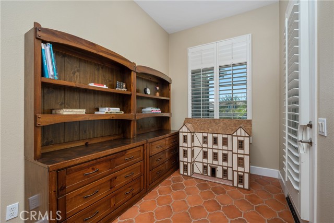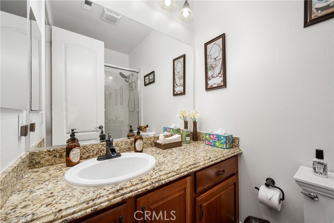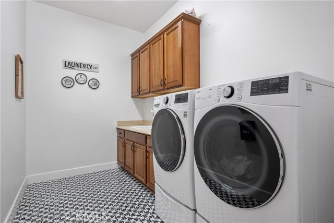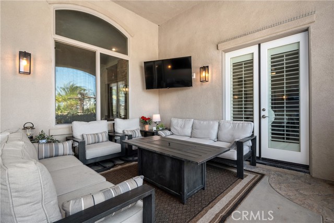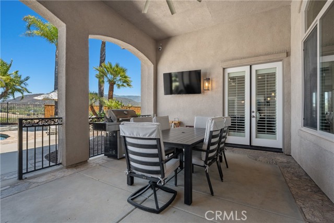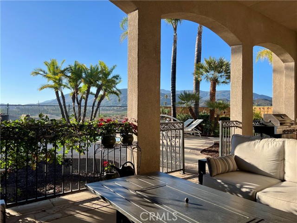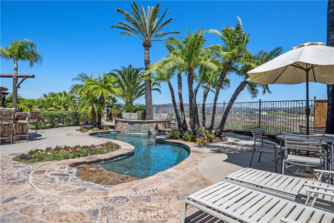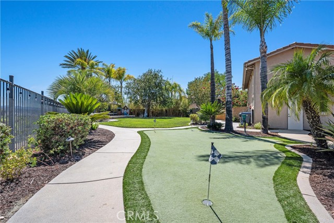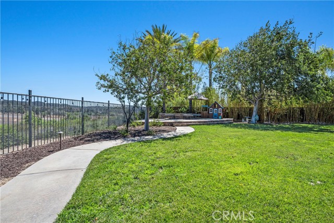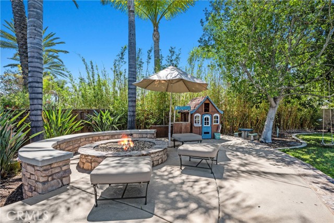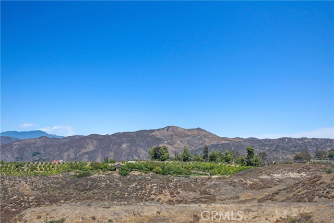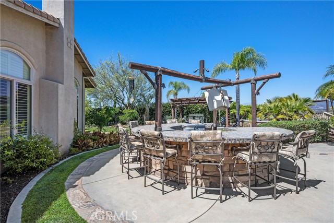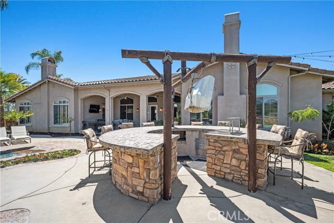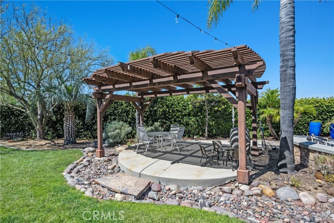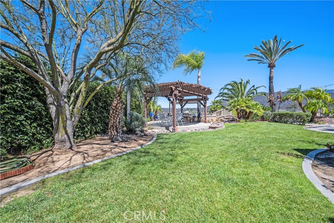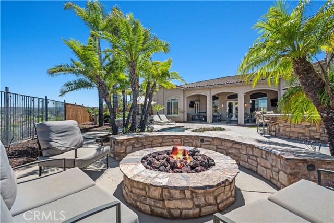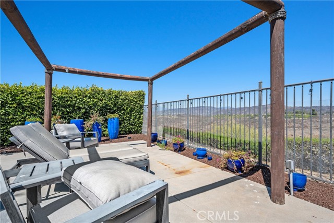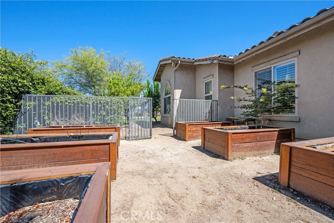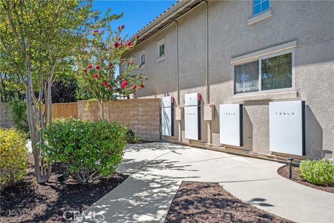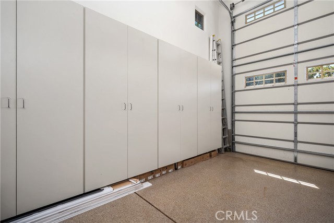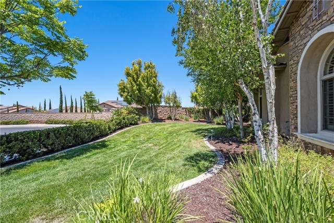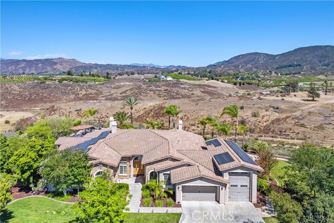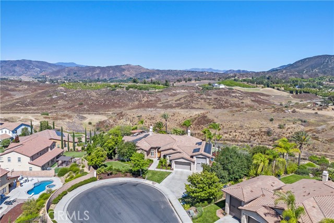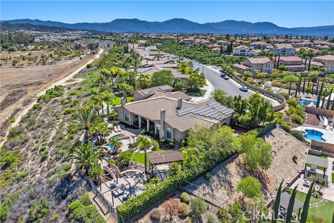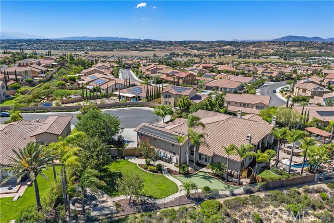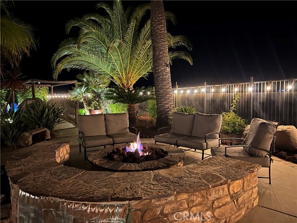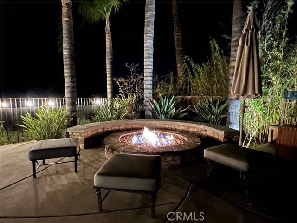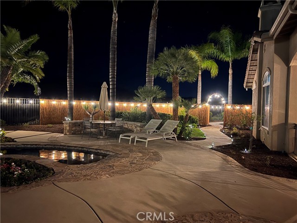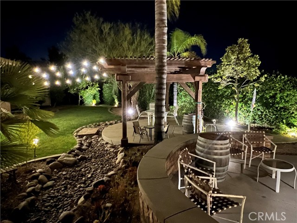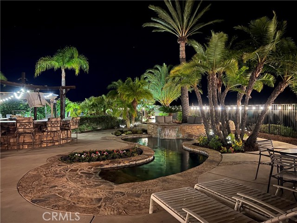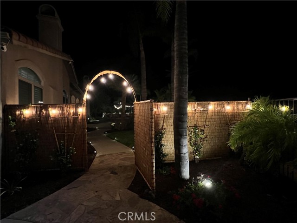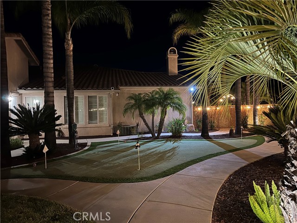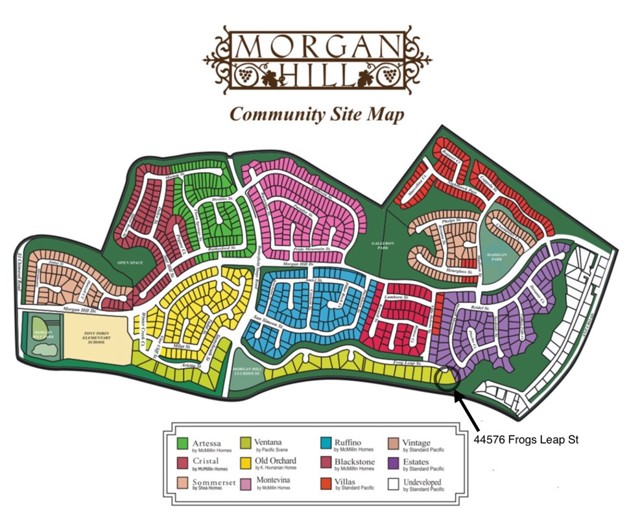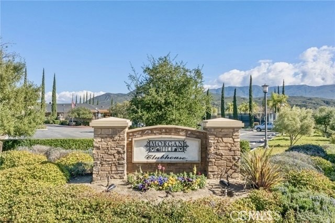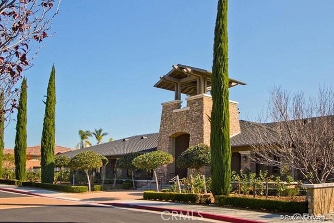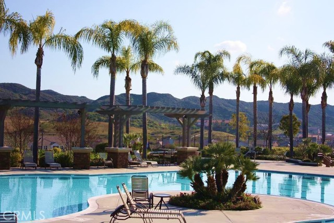Contact Kim Barron
Schedule A Showing
Request more information
- Home
- Property Search
- Search results
- 44576 Frogs Leap Street, Temecula, CA 92592
- MLS#: SW25160335 ( Single Family Residence )
- Street Address: 44576 Frogs Leap Street
- Viewed: 11
- Price: $2,138,000
- Price sqft: $470
- Waterfront: Yes
- Wateraccess: Yes
- Year Built: 2005
- Bldg sqft: 4545
- Bedrooms: 5
- Total Baths: 5
- Full Baths: 4
- 1/2 Baths: 1
- Garage / Parking Spaces: 4
- Days On Market: 98
- Additional Information
- County: RIVERSIDE
- City: Temecula
- Zipcode: 92592
- District: Temecula Unified
- Elementary School: TONTOB
- Middle School: VAIRAN
- High School: GREOAK
- Provided by: Coldwell Banker Realty
- Contact: Gwendolyn Gwendolyn

- DMCA Notice
-
DescriptionStunning Morgan Hill Single Level Estate | 5 Beds + Office | 4.5 Baths | 4,545 Sq Ft | Over Acre Lot Located at the end of a quiet cul de sac on the largest lot in the prestigious Morgan Hill community, this exquisite 5 bed 4.5 bath single story home with a dedicated office offers luxury living and incredible outdoor amenities. Enjoy 180 degree views of the southern mountains, orchards, and open ranchland from your private tropical paradise. The backyard features a custom walk in Spool (spa/pool) with a lazy river feel, lush palms, bamboo fenced lounge area, a bar with seating for 10, fire pit, gazebo, sunbathing viewing terrace, and expansive lawn with romantic lighting. The west yard includes a golf putting green, another cozy fire pit, additional palm trees, and a large open lawn. On the east side, you'll find fruit trees and a vegetable garden with 7 raised planter bedsperfect for gardening enthusiasts. Inside, you'll find soaring ceilings, large arched windows and doors, and elegant Spanish Mediterranean terracotta tile throughout. The open floor plan seamlessly connects the formal living with fire place and dining rooms to the spacious lanai and mountain views beyond. The chefs kitchen which is open to the spacious family room with fire place, includes two center islands (one with seating), granite countertops, walk in pantry, and a separate butlers pantry leading to the formal dining area. The laundry room offers additional storage and a utility sink. The luxurious primary suite features a fireplace, space for a sitting area, dual walk in closets with built ins, and a spa like bath with a freestanding cast iron tub, oversized step in rain shower, dual vanities, and beautiful terracotta floor detail. One secondary bedroom has an en suite bath, while two others share a Jack and Jill bathroom. The fifth bedroomlocated off the kitchenhas a private front entrance, full bath, and space that works equally well as a guest room, office, or in law suite. There is a dedicated office near the entry includes built in desk and cabinetry. Additional features include plantation shutters, central vacuum, epoxy flooring in both the two car and RV garages, a storage loft, and 52 Tesla solar panels with 4 Powerwall batteries. All just minutes from top rated schools, Temecula Wine Country, Pechanga Resort, Old Town, and scenic parks. Resort style living at its finest in one of Temeculas most desirable neighborhoods!
Property Location and Similar Properties
All
Similar
Features
Accessibility Features
- 48 Inch Or More Wide Halls
- Entry Slope Less Than 1 Foot
- No Interior Steps
Appliances
- Dishwasher
- Double Oven
- Disposal
- Gas Cooktop
- Gas Water Heater
- Hot Water Circulator
- Microwave
- Refrigerator
- Self Cleaning Oven
- Vented Exhaust Fan
- Water Heater
- Water Line to Refrigerator
Architectural Style
- Mediterranean
- Ranch
Assessments
- Special Assessments
Association Amenities
- Pool
- Outdoor Cooking Area
- Picnic Area
- Playground
- Sport Court
- Gym/Ex Room
- Clubhouse
- Card Room
- Banquet Facilities
- Recreation Room
- Meeting Room
- Management
Association Fee
- 119.00
Association Fee Frequency
- Monthly
Builder Name
- Pacific Scene
Commoninterest
- Planned Development
Common Walls
- No Common Walls
Construction Materials
- Stone
- Stucco
Cooling
- Central Air
Country
- US
Days On Market
- 55
Door Features
- Double Door Entry
Electric
- 220 Volts in Laundry
Elementary School
- TONTOB
Elementaryschool
- Tony Tobin
Entry Location
- level
Fencing
- Block
- Wrought Iron
Fireplace Features
- Family Room
- Living Room
- Primary Bedroom
Flooring
- Tile
Garage Spaces
- 4.00
Green Energy Generation
- Solar
Heating
- Central
- Fireplace(s)
- Forced Air
- Solar
High School
- GREOAK2
Highschool
- Great Oak
Interior Features
- Block Walls
- Ceiling Fan(s)
- High Ceilings
- Home Automation System
- In-Law Floorplan
- Open Floorplan
- Pantry
- Quartz Counters
- Recessed Lighting
- Storage
- Vacuum Central
- Wainscoting
- Wet Bar
- Wired for Data
Landleaseamount
- 0.00
Laundry Features
- Individual Room
Levels
- One
Living Area Source
- Assessor
Lockboxtype
- See Remarks
Lot Features
- 2-5 Units/Acre
- Close to Clubhouse
- Cul-De-Sac
- Front Yard
- Garden
- Landscaped
- Lawn
- Lot 20000-39999 Sqft
- Level
- Sprinkler System
- Sprinklers In Front
- Sprinklers In Rear
- Sprinklers Timer
- Yard
Middle School
- VAIRAN
Middleorjuniorschool
- Vail Ranch
Parcel Number
- 966311008
Parking Features
- Direct Garage Access
- Driveway
- Garage Faces Front
- Garage - Two Door
- RV Garage
- Workshop in Garage
Patio And Porch Features
- Concrete
- Covered
- Deck
- Patio Open
- Front Porch
- Rear Porch
Pool Features
- Private
- Association
- Fenced
- Filtered
- Gunite
- Heated
- Gas Heat
- In Ground
- Waterfall
Postalcodeplus4
- 5566
Property Type
- Single Family Residence
Roof
- Tile
School District
- Temecula Unified
Security Features
- Carbon Monoxide Detector(s)
- Closed Circuit Camera(s)
- Fire and Smoke Detection System
- Security Lights
- Security System
- Smoke Detector(s)
- Wired for Alarm System
Sewer
- Private Sewer
Spa Features
- Private
- Association
- Gunite
- Heated
- In Ground
Subdivision Name Other
- Morgan Hill
Utilities
- Cable Connected
- Electricity Connected
- Natural Gas Connected
- Sewer Connected
- Water Connected
View
- Canyon
- Mountain(s)
- Panoramic
Views
- 11
Virtual Tour Url
- https://tours.previewfirst.com/ml/153886
Water Source
- Public
Year Built
- 2005
Year Built Source
- Assessor
Zoning
- SP ZONE
Based on information from California Regional Multiple Listing Service, Inc. as of Oct 27, 2025. This information is for your personal, non-commercial use and may not be used for any purpose other than to identify prospective properties you may be interested in purchasing. Buyers are responsible for verifying the accuracy of all information and should investigate the data themselves or retain appropriate professionals. Information from sources other than the Listing Agent may have been included in the MLS data. Unless otherwise specified in writing, Broker/Agent has not and will not verify any information obtained from other sources. The Broker/Agent providing the information contained herein may or may not have been the Listing and/or Selling Agent.
Display of MLS data is usually deemed reliable but is NOT guaranteed accurate.
Datafeed Last updated on October 27, 2025 @ 12:00 am
©2006-2025 brokerIDXsites.com - https://brokerIDXsites.com


