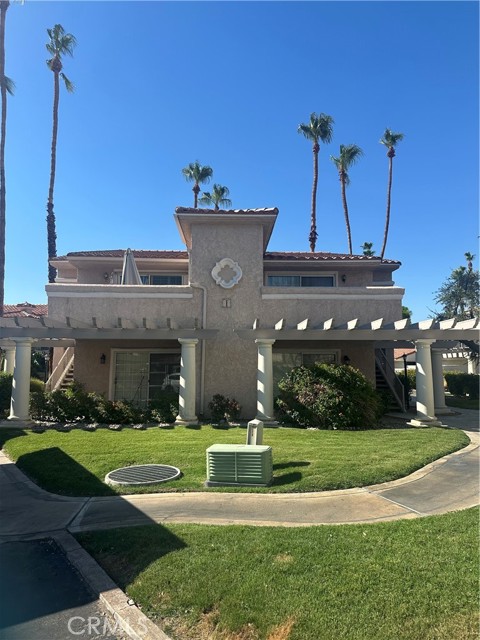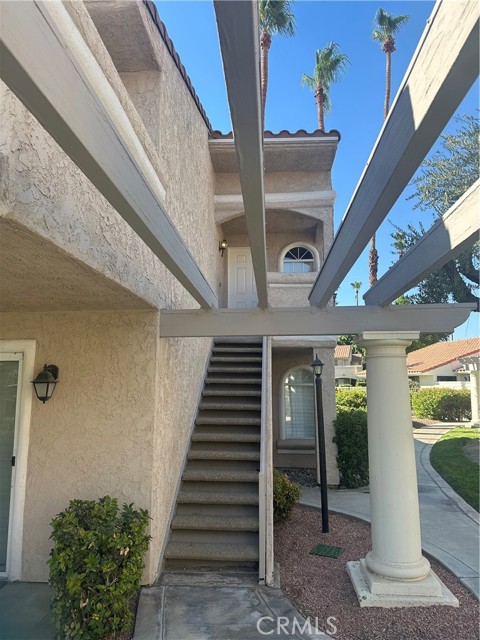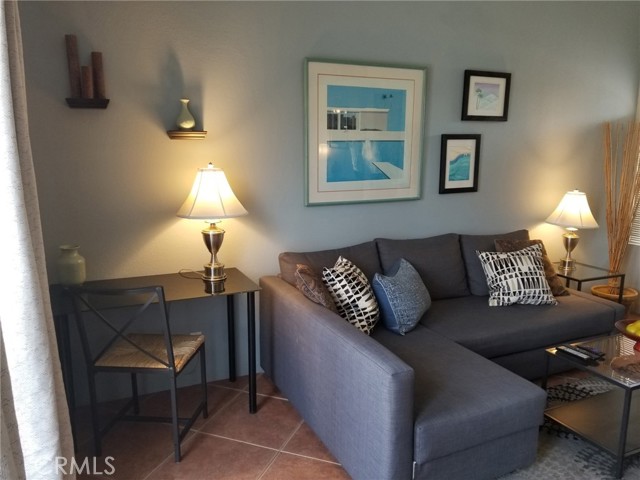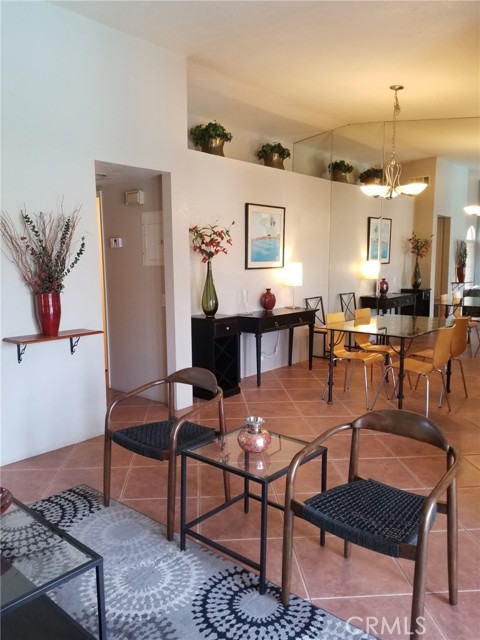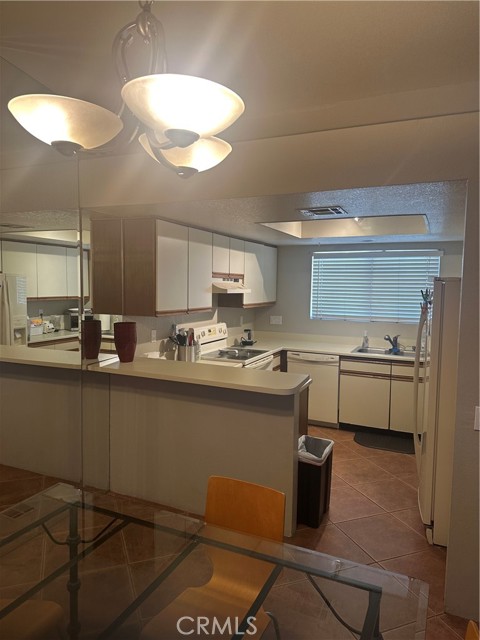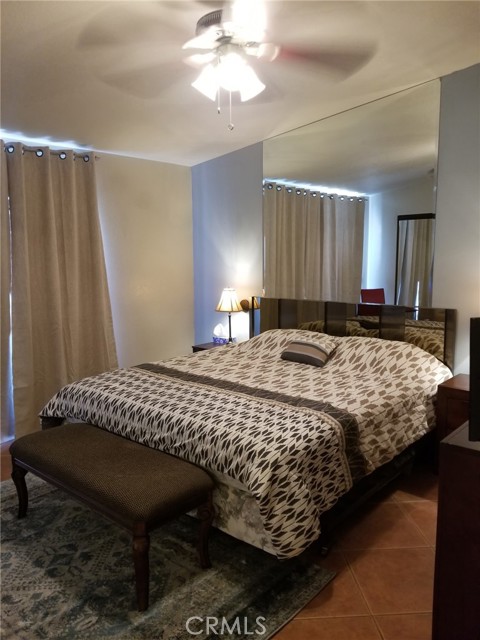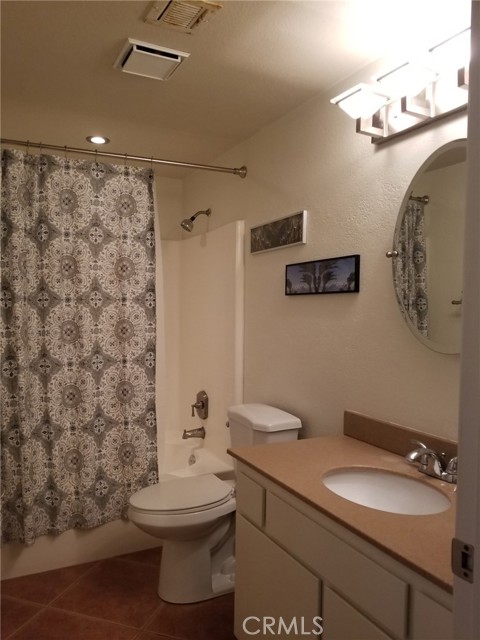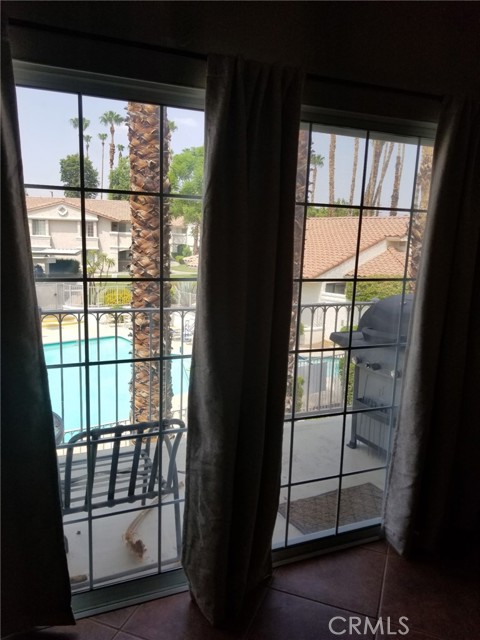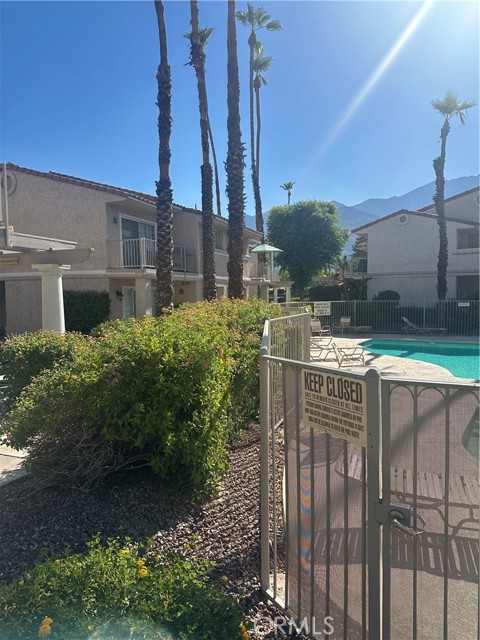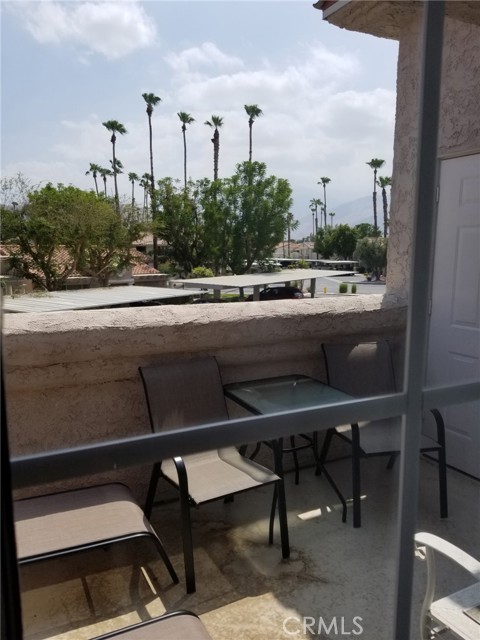Contact Kim Barron
Schedule A Showing
Request more information
- Home
- Property Search
- Search results
- 505 Farrell Drive I-52, Palm Springs, CA 92264
- MLS#: IV25167375 ( Condominium )
- Street Address: 505 Farrell Drive I-52
- Viewed: 6
- Price: $1,700
- Price sqft: $2
- Waterfront: No
- Year Built: 1985
- Bldg sqft: 797
- Bedrooms: 1
- Total Baths: 1
- Full Baths: 1
- Garage / Parking Spaces: 3
- Days On Market: 22
- Additional Information
- County: RIVERSIDE
- City: Palm Springs
- Zipcode: 92264
- Subdivision: Other (othr)
- District: Palm Springs Unified
- Provided by: JPAR Corona Luxe Realty
- Contact: LYNETTE LYNETTE

- DMCA Notice
-
DescriptionSituated within the Mesquite Country Club in Palm Springs, California. These Mediterranean villa style condominiums are a true Coachella Valley treasure. Each one bedroom, one bathroom unit features a full living room and dining area with soaring vaulted ceilings. Residents enjoy amenities such as pickleball courts, HBO, Showtime, and high speed internet. The community, centered around a picturesque golf course, offers multiple sparkling pools, spas, and tennis courts, surrounded by rolling greens, mature trees, and breathtaking views of the San Jacinto Mountains. This lushly landscaped, all ages complex provides a year round vacation experience, with spacious units boasting double balconies perfect for morning mountain vistas and evening views of the pool. A host to past PGA and Golden State Tour events, this prime location is conveniently near Palm Springs International Airport (PSP), downtown, and an array of new commercial stores like Marshall's, FedEx, Lowe's, Home Depot, and Ulta Beauty, offering easy access to attractions and world class golf.
Property Location and Similar Properties
All
Similar
Features
Additional Rent For Pets
- No
Appliances
- Built-In Range
- Dishwasher
- Electric Oven
- Electric Range
- Electric Cooktop
- Electric Water Heater
- Microwave
- Refrigerator
Architectural Style
- Cottage
Assessments
- Unknown
Association Amenities
- Pool
- Spa/Hot Tub
- Barbecue
Carport Spaces
- 2.00
Common Walls
- 1 Common Wall
Construction Materials
- Drywall Walls
- Stucco
Cooling
- Central Air
Country
- US
Creditamount
- 40
Credit Check Paid By
- Tenant
Days On Market
- 10
Current Financing
- None
Depositpets
- 500
Depositsecurity
- 1700
Door Features
- Mirror Closet Door(s)
- Sliding Doors
Eating Area
- Breakfast Counter / Bar
- Dining Room
Entry Location
- East
Fencing
- Electric
- Wrought Iron
Fireplace Features
- None
Flooring
- Tile
Furnished
- Furnished
Garage Spaces
- 1.00
Heating
- Central
Inclusions
- Refrigerator
- Range
- Microwave
- dishwasher
- cable and water
Interior Features
- Balcony
- Bar
- Built-in Features
- Furnished
- Living Room Balcony
- Open Floorplan
- Track Lighting
Laundry Features
- See Remarks
Levels
- One
Living Area Source
- Assessor
Lockboxtype
- Combo
- Supra
Lockboxversion
- Supra BT LE
Lot Features
- 36-40 Units/Acre
- Landscaped
- Lawn
- Level with Street
- Over 40 Units/Acre
- Sprinkler System
- Walkstreet
Parcel Number
- 502573052
Parking Features
- Assigned
- Auto Driveway Gate
- Carport
- Paved
- Parking Space
Pets Allowed
- Cats OK
- Dogs OK
Pool Features
- Association
- Community
- In Ground
Postalcodeplus4
- 8073
Property Type
- Condominium
Rent Includes
- Cable TV
- Pool
- Sewer
- Trash Collection
- Water
Road Frontage Type
- City Street
Road Surface Type
- Paved
Roof
- Tile
School District
- Palm Springs Unified
Security Features
- Carbon Monoxide Detector(s)
- Card/Code Access
- Gated Community
- Smoke Detector(s)
Sewer
- Public Sewer
Spa Features
- Association
Subdivision Name Other
- Mesquite Country Club
Transferfee
- 0.00
Transferfeepaidby
- Owner
Unit Number
- I-52
Utilities
- Cable Connected
- Electricity Connected
- Phone Connected
- Sewer Connected
View
- Canyon
- Desert
- Mountain(s)
- Pool
Water Source
- Public
Window Features
- Drapes
- Screens
Year Built
- 1985
Year Built Source
- Assessor
Zoning
- RGA
Based on information from California Regional Multiple Listing Service, Inc. as of Aug 14, 2025. This information is for your personal, non-commercial use and may not be used for any purpose other than to identify prospective properties you may be interested in purchasing. Buyers are responsible for verifying the accuracy of all information and should investigate the data themselves or retain appropriate professionals. Information from sources other than the Listing Agent may have been included in the MLS data. Unless otherwise specified in writing, Broker/Agent has not and will not verify any information obtained from other sources. The Broker/Agent providing the information contained herein may or may not have been the Listing and/or Selling Agent.
Display of MLS data is usually deemed reliable but is NOT guaranteed accurate.
Datafeed Last updated on August 14, 2025 @ 12:00 am
©2006-2025 brokerIDXsites.com - https://brokerIDXsites.com


