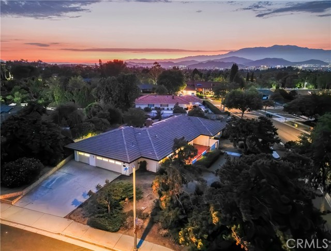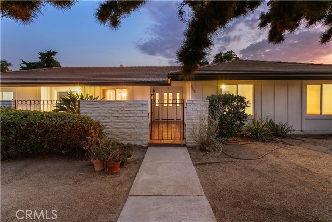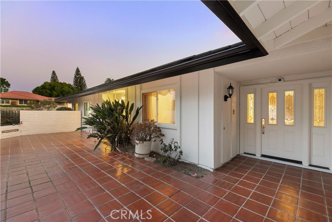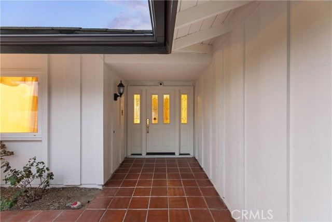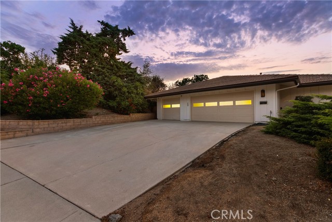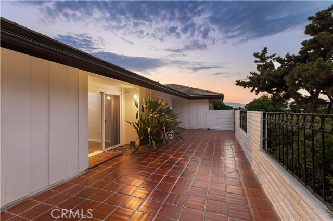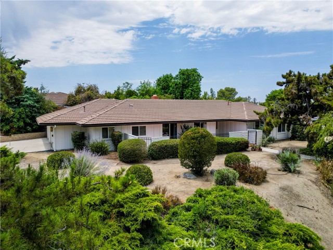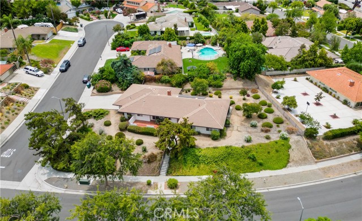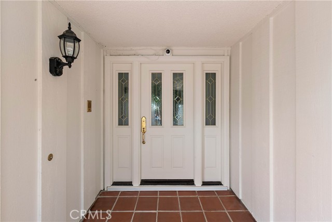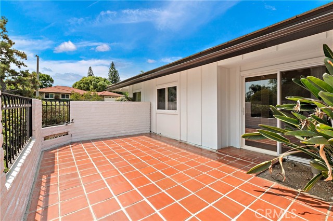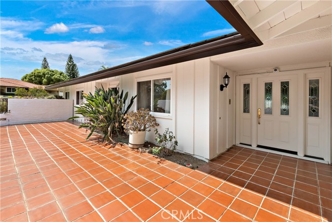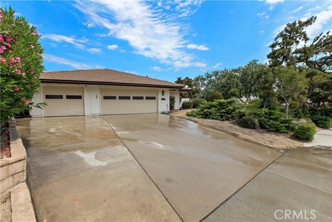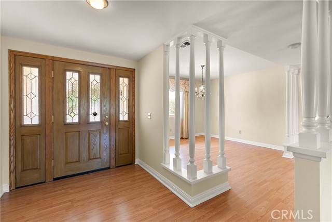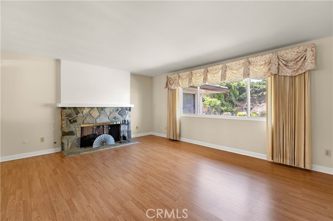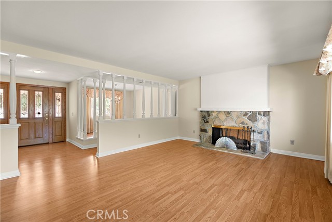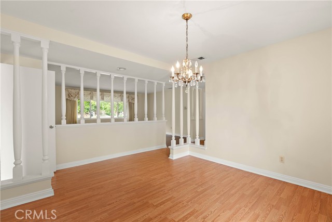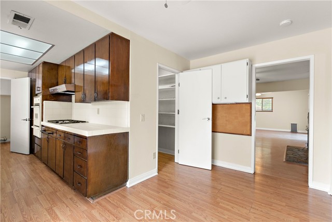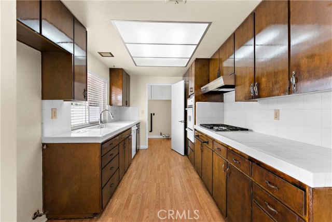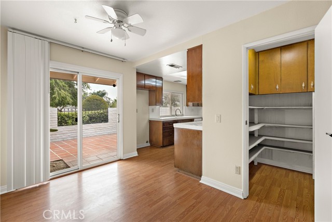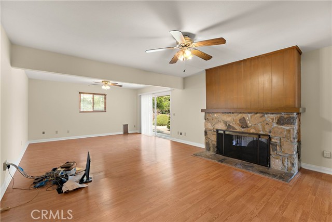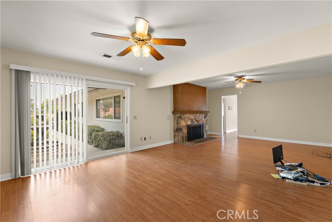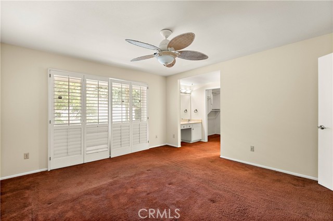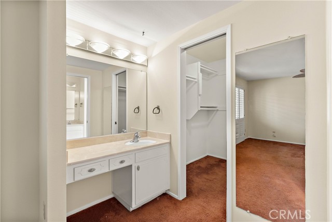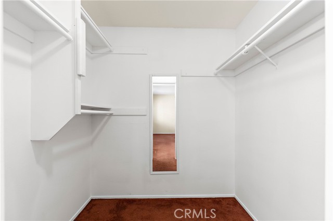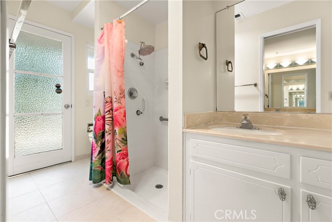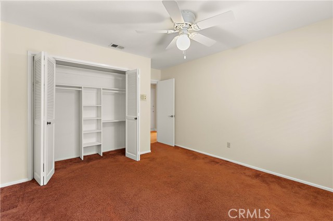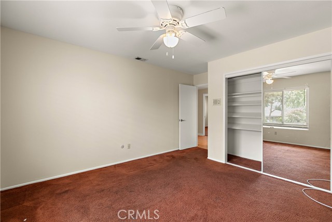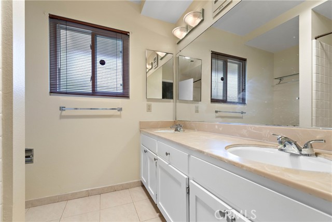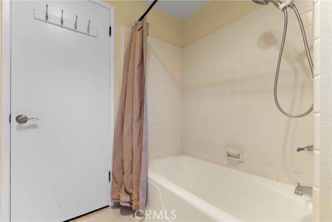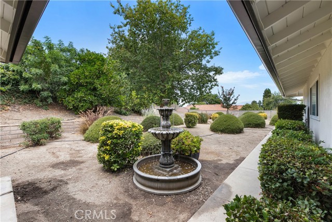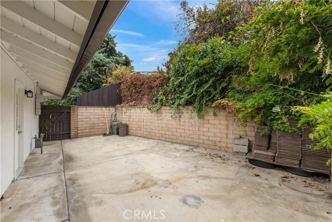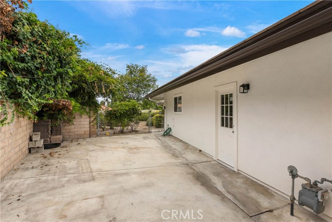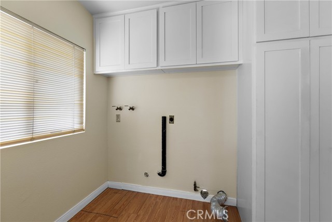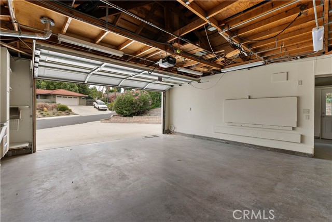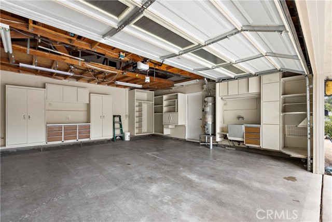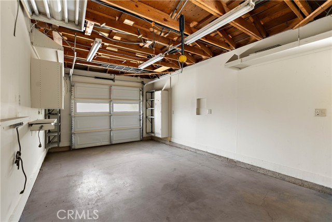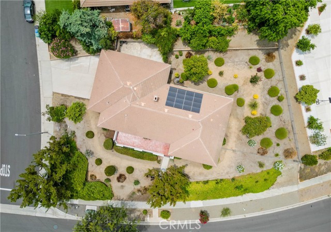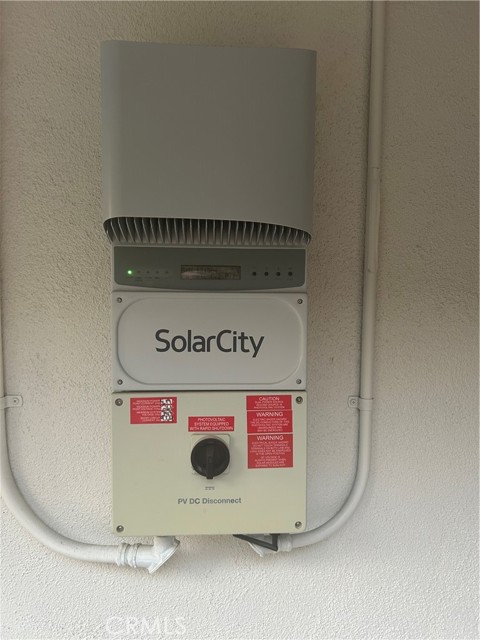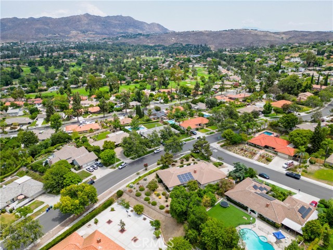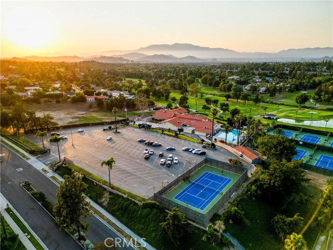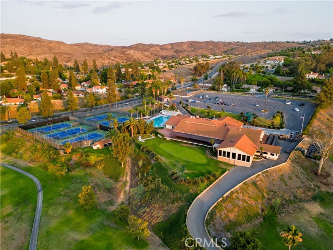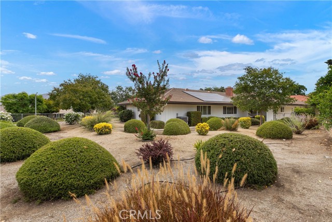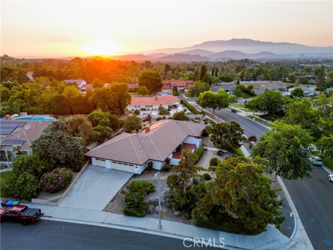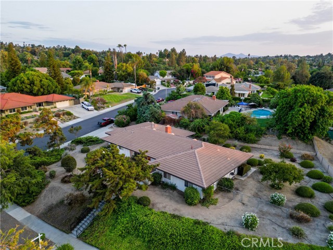Contact Kim Barron
Schedule A Showing
Request more information
- Home
- Property Search
- Search results
- 1560 Via Tioga, Riverside, CA 92506
- MLS#: IV25163165 ( Single Family Residence )
- Street Address: 1560 Via Tioga
- Viewed: 4
- Price: $825,000
- Price sqft: $352
- Waterfront: Yes
- Wateraccess: Yes
- Year Built: 1967
- Bldg sqft: 2343
- Bedrooms: 3
- Total Baths: 2
- Full Baths: 2
- Garage / Parking Spaces: 3
- Days On Market: 16
- Additional Information
- County: RIVERSIDE
- City: Riverside
- Zipcode: 92506
- District: Riverside Unified
- Elementary School: CASVIE
- Middle School: GAGE
- High School: POLYTE
- Provided by: Hass & John Real Estate
- Contact: HASARANGA HASARANGA

- DMCA Notice
-
DescriptionThis Prestigious Canyon Crest mid century classic home situated on an elevated corner offers privacy and a view of the surrounding mountains and City Lights. This single story home include a Hardwood Flooring with 4" Colonial Baseboards throughout with Carpet in Bedrooms, Master bedroom with Walk in Closet, Vanity Dressing area with Sink, Wide Blade Shutters, Master Bath with Bidet, Walk in Shower and Door to Exterior. Kitchen with Eating area and large Pantry, Wolf gas range and Slider to Tiled Patio. Home includes Solar System, Security Camera System, Vinyl Thermal Windows throughout & 2 Sliders, 2 see through Fireplaces, 6 Ceiling Fans, Laundry room, Large Den with Slider, 3 Car Garage with Cabinets, Attic Ladder and Fan, 8 Fluorescents, Wash Basin and Golf Cart Hook Up, Fenced Dog Run with Doggie Door adjacent to the back yard, several Citrus Trees, Bubbling Fountain, Irrigation, Security Lights and More. Canyon Crest Country Club with Golf Course, Tennis, Swimming and Social Activities.
Property Location and Similar Properties
All
Similar
Features
Accessibility Features
- 2+ Access Exits
- 48 Inch Or More Wide Halls
- Doors - Swing In
- Low Pile Carpeting
- No Interior Steps
Appliances
- Built-In Range
- Dishwasher
- ENERGY STAR Qualified Water Heater
- Disposal
- Gas Oven
- Gas Cooktop
- Gas Water Heater
- High Efficiency Water Heater
- Range Hood
- Vented Exhaust Fan
- Water Heater
Architectural Style
- Mid Century Modern
Assessments
- None
Association Fee
- 0.00
Commoninterest
- None
Common Walls
- No Common Walls
Construction Materials
- Drywall Walls
- Frame
- Stucco
- Wood Siding
Cooling
- Central Air
- Electric
Country
- US
Direction Faces
- East
Eating Area
- Dining Ell
- Dining Room
- In Kitchen
- Country Kitchen
Electric
- Standard
Elementary School
- CASVIE
Elementaryschool
- Castle View
Entry Location
- front
Exclusions
- As-Is
Fencing
- Block
- Chain Link
- Good Condition
Fireplace Features
- Den
- Living Room
- Gas
- Wood Burning
- Masonry
- See Through
Flooring
- Carpet
- Wood
Foundation Details
- Slab
Garage Spaces
- 3.00
Heating
- Central
- Natural Gas
High School
- POLYTE
Highschool
- Polytechnic
Interior Features
- Attic Fan
- Block Walls
- Built-in Features
- Ceiling Fan(s)
- Ceramic Counters
- Copper Plumbing Full
- Pantry
- Pull Down Stairs to Attic
- Storage
- Tile Counters
- Unfurnished
Laundry Features
- Electric Dryer Hookup
- Gas & Electric Dryer Hookup
- Individual Room
- Inside
- Washer Hookup
Levels
- One
Living Area Source
- Assessor
Lockboxtype
- Combo
Lot Features
- Back Yard
- Corner Lot
- Front Yard
- Landscaped
- Near Public Transit
- Sprinklers Drip System
- Sprinklers Timer
- Up Slope from Street
- Yard
Middle School
- GAGE
Middleorjuniorschool
- Gage
Parcel Number
- 254263006
Parking Features
- Direct Garage Access
- Driveway
- Driveway Up Slope From Street
- Electric Vehicle Charging Station(s)
- Garage Faces Side
- Garage - Two Door
- Garage Door Opener
- Golf Cart Garage
- RV Access/Parking
- Workshop in Garage
Patio And Porch Features
- Patio
- Front Porch
- Tile
Pool Features
- None
Postalcodeplus4
- 4009
Property Type
- Single Family Residence
Property Condition
- Turnkey
Road Frontage Type
- City Street
Road Surface Type
- Paved
Roof
- Fire Retardant
- Tile
Rvparkingdimensions
- 40
School District
- Riverside Unified
Security Features
- Carbon Monoxide Detector(s)
- Closed Circuit Camera(s)
- Fire Rated Drywall
- Firewall(s)
- Security Lights
- Smoke Detector(s)
Sewer
- Public Sewer
Spa Features
- None
Utilities
- Cable Connected
- Electricity Connected
- Natural Gas Connected
- Phone Available
- Sewer Connected
- Water Connected
View
- City Lights
- Mountain(s)
- Panoramic
- Peek-A-Boo
Virtual Tour Url
- https://www.wellcomemat.com/mls/54fbae14f4621m8tu
Water Source
- Public
Window Features
- Blinds
- Double Pane Windows
- Plantation Shutters
- Screens
Year Built
- 1967
Year Built Source
- Assessor
Zoning
- R1065
Based on information from California Regional Multiple Listing Service, Inc. as of Aug 08, 2025. This information is for your personal, non-commercial use and may not be used for any purpose other than to identify prospective properties you may be interested in purchasing. Buyers are responsible for verifying the accuracy of all information and should investigate the data themselves or retain appropriate professionals. Information from sources other than the Listing Agent may have been included in the MLS data. Unless otherwise specified in writing, Broker/Agent has not and will not verify any information obtained from other sources. The Broker/Agent providing the information contained herein may or may not have been the Listing and/or Selling Agent.
Display of MLS data is usually deemed reliable but is NOT guaranteed accurate.
Datafeed Last updated on August 8, 2025 @ 12:00 am
©2006-2025 brokerIDXsites.com - https://brokerIDXsites.com


