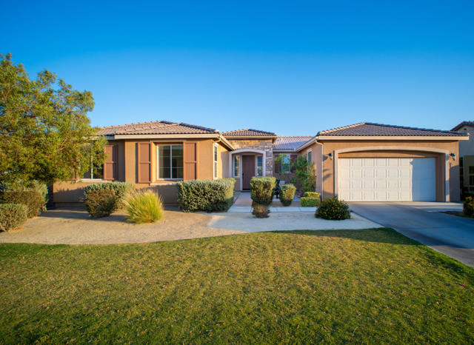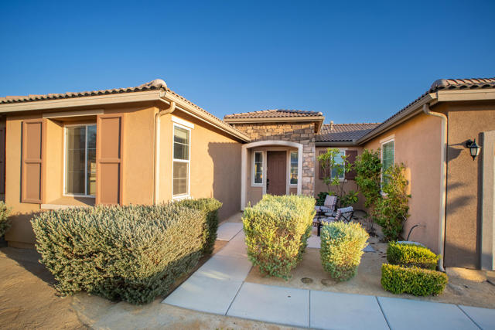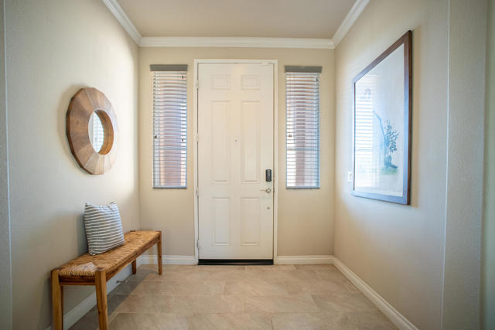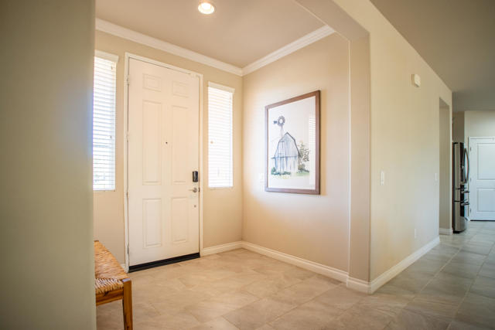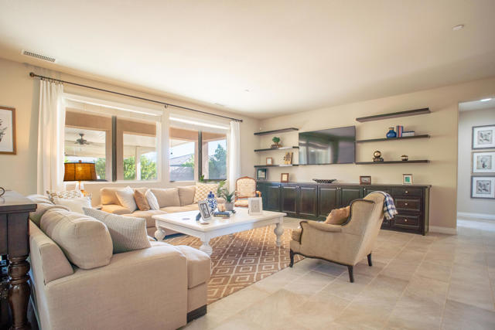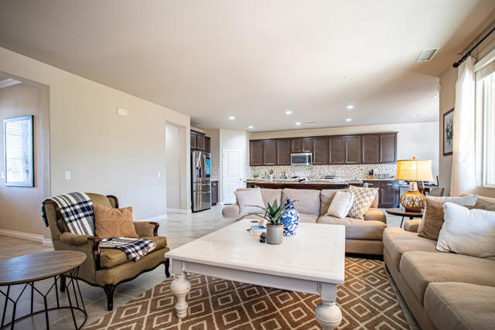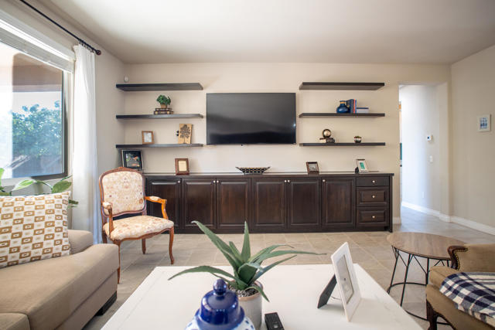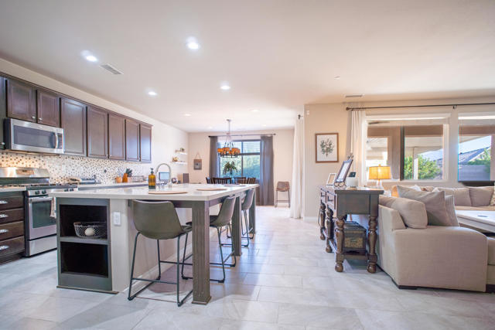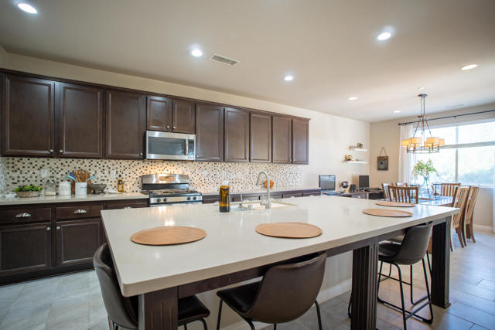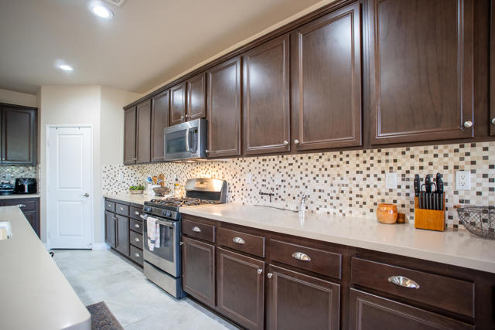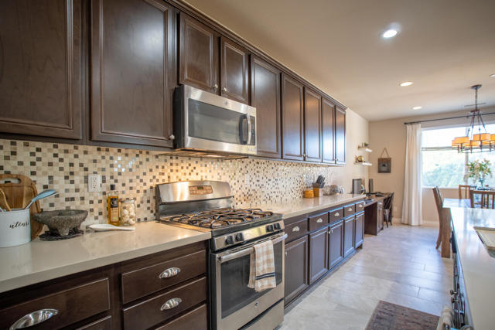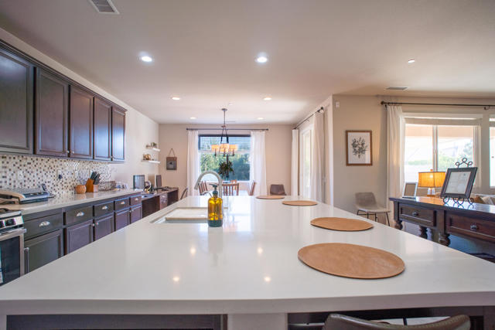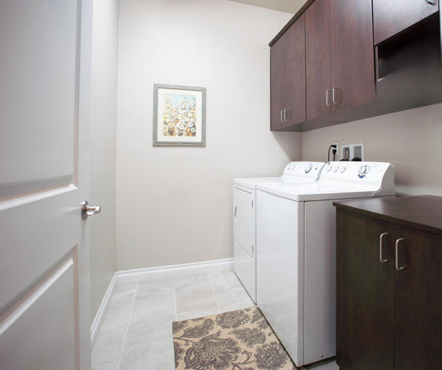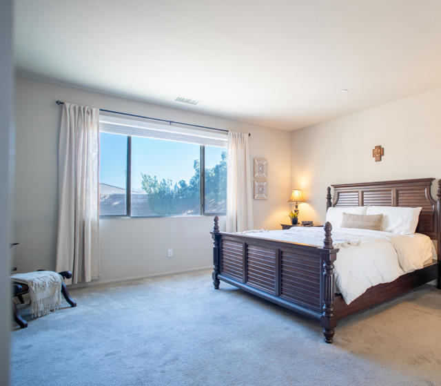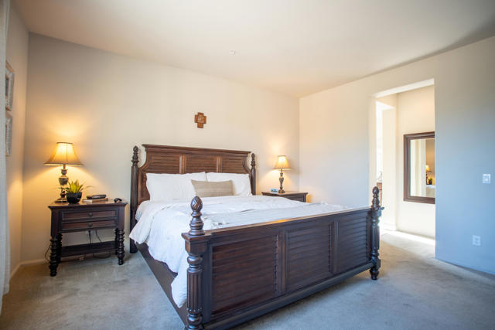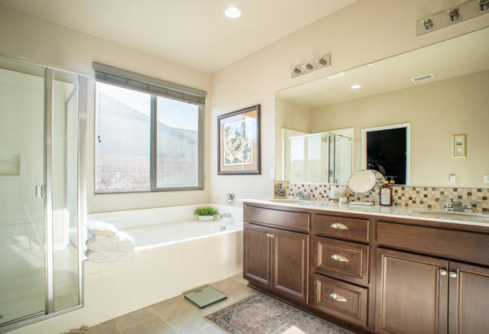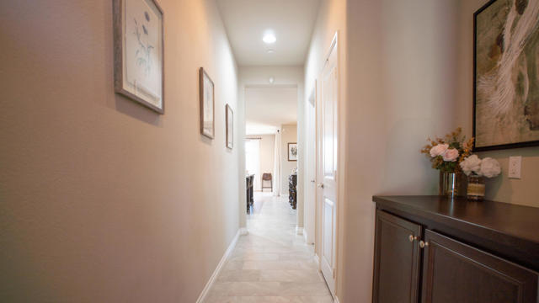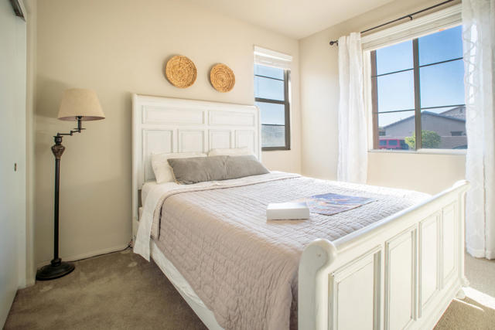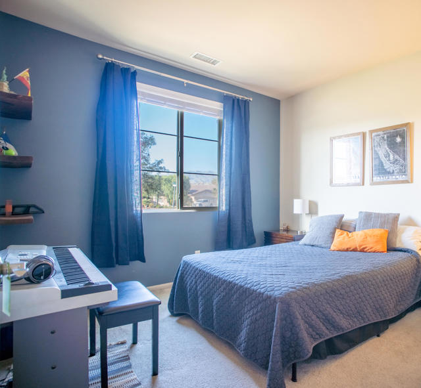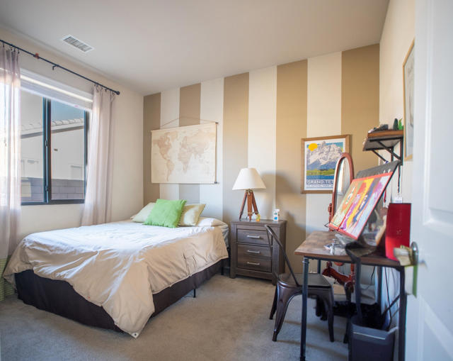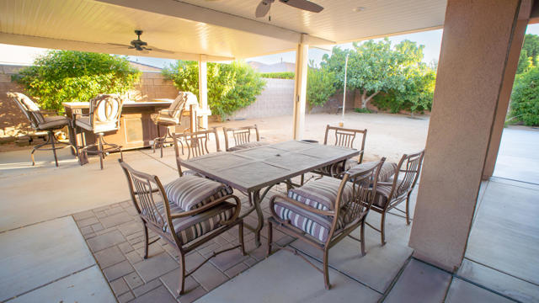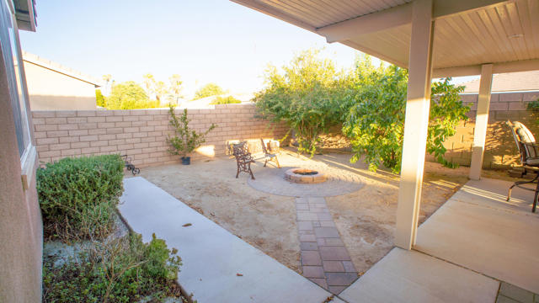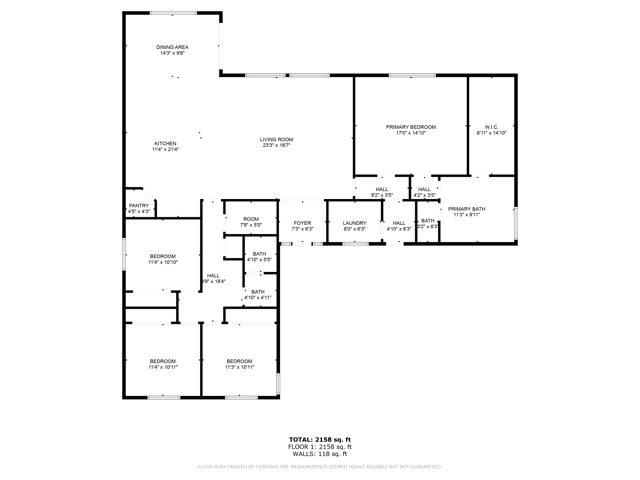Contact Kim Barron
Schedule A Showing
Request more information
- Home
- Property Search
- Search results
- 82947 Larsen Drive, Indio, CA 92203
- MLS#: 219133125DA ( Single Family Residence )
- Street Address: 82947 Larsen Drive
- Viewed: 2
- Price: $599,999
- Price sqft: $270
- Waterfront: No
- Year Built: 2014
- Bldg sqft: 2226
- Bedrooms: 4
- Total Baths: 2
- Full Baths: 2
- Garage / Parking Spaces: 6
- Days On Market: 45
- Additional Information
- County: RIVERSIDE
- City: Indio
- Zipcode: 92203
- Subdivision: Desert Trace
- Provided by: eXp Realty Of Southern California Inc
- Contact: Jacqueline Jacqueline

- DMCA Notice
-
DescriptionImagine yourself living at 82947 Larsen Drive where comfort, style, and possibility come together in the heart of Indio's sought after gated community, Desert Trace. From the moment you step inside, you'll feel the warmth of a home that's been lovingly cared for. The heart of the home is the expansive great room that flows into a bright dining area and a beautifully designed kitchen that's equal parts functional and elegant. Picture yourself gathering around the oversized island, sharing meals and memories. Need to get things done? The indoor laundry room keeps chores simple. Prefer to unwind? Head out to the covered patio, where the spacious backyard is ready for your personal touch imagine a sparkling pool, lush garden, or cozy fire pit under the stars. You're just minutes from shopping, dining, golf, and easy freeway access. With low HOA fees, this home is not just a smart investment it's your next chapter. Whether you're searching for your forever home or a desert getaway, 82947 Larsen Drive is ready to welcome you. All that's missing is you.
Property Location and Similar Properties
All
Similar
Features
Appliances
- Dishwasher
- Gas Range
- Microwave
Association Amenities
- Controlled Access
Association Fee
- 85.00
Association Fee Frequency
- Monthly
Carport Spaces
- 0.00
Cooling
- Central Air
Country
- US
Eating Area
- Breakfast Counter / Bar
- Breakfast Nook
Exclusions
- Refrigerator
- washer
- and dryer are excluded from the sale.
Fencing
- Block
Flooring
- Tile
Garage Spaces
- 2.00
Heating
- Central
Interior Features
- Open Floorplan
Laundry Features
- Individual Room
Lockboxtype
- Call Listing Office
Lot Features
- Sprinkler System
- Planned Unit Development
Parcel Number
- 692180011
Parking Features
- Driveway
Property Type
- Single Family Residence
Roof
- Composition
- Clay
Security Features
- Gated Community
Subdivision Name Other
- Desert Trace
Uncovered Spaces
- 2.00
View
- Peek-A-Boo
Year Built
- 2014
Year Built Source
- Builder
Based on information from California Regional Multiple Listing Service, Inc. as of Aug 28, 2025. This information is for your personal, non-commercial use and may not be used for any purpose other than to identify prospective properties you may be interested in purchasing. Buyers are responsible for verifying the accuracy of all information and should investigate the data themselves or retain appropriate professionals. Information from sources other than the Listing Agent may have been included in the MLS data. Unless otherwise specified in writing, Broker/Agent has not and will not verify any information obtained from other sources. The Broker/Agent providing the information contained herein may or may not have been the Listing and/or Selling Agent.
Display of MLS data is usually deemed reliable but is NOT guaranteed accurate.
Datafeed Last updated on August 28, 2025 @ 12:00 am
©2006-2025 brokerIDXsites.com - https://brokerIDXsites.com


