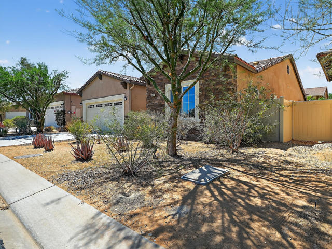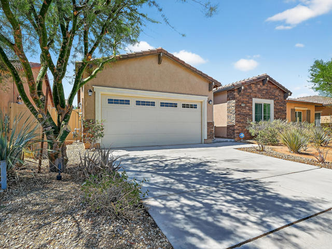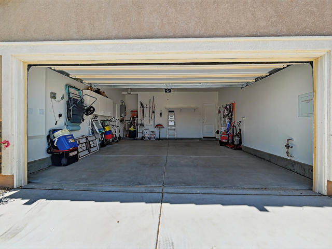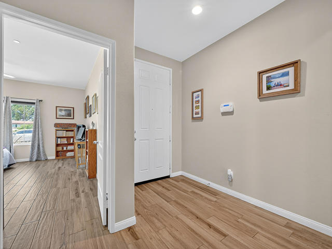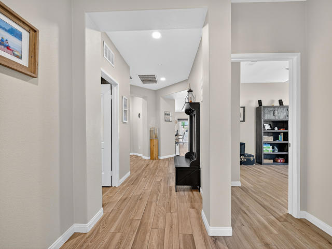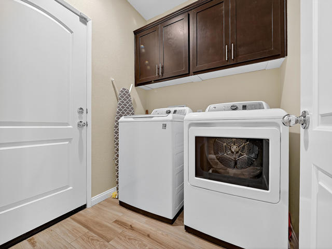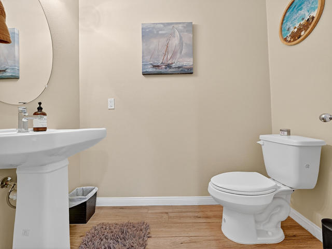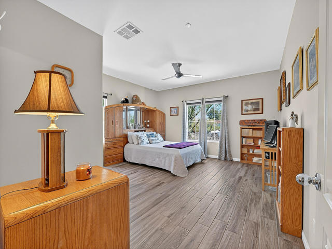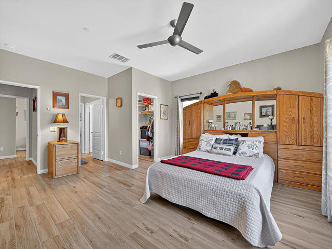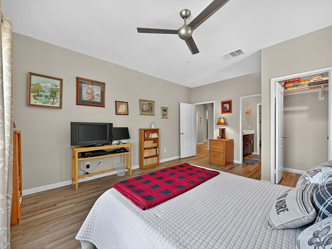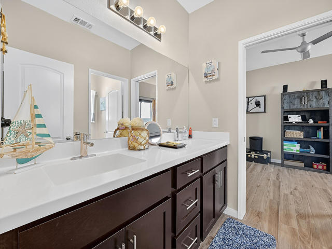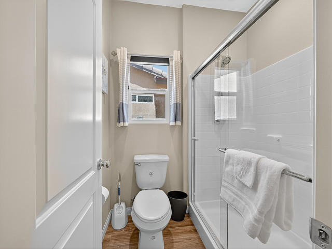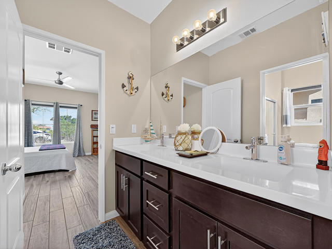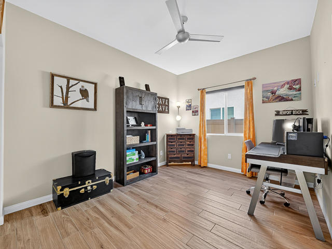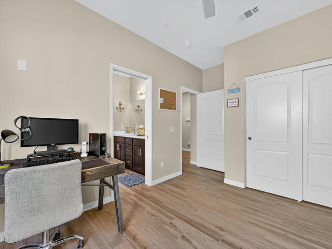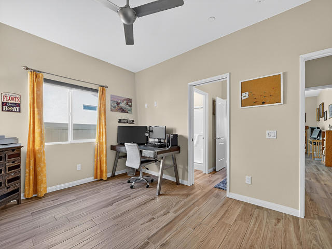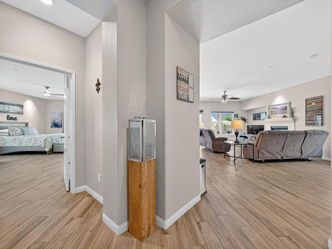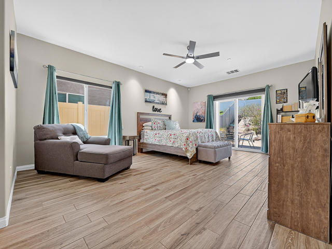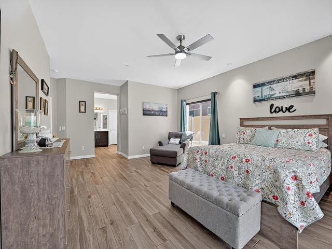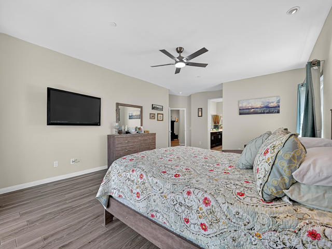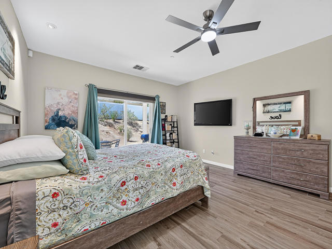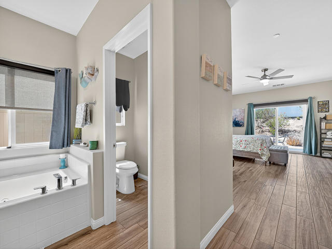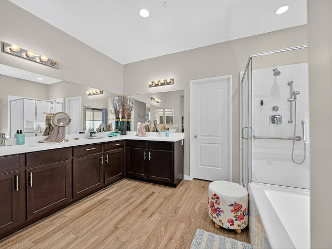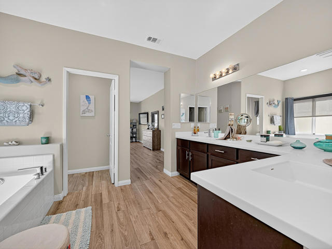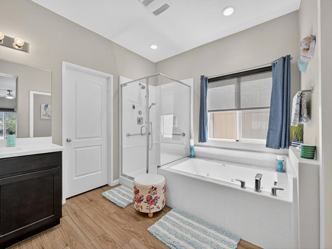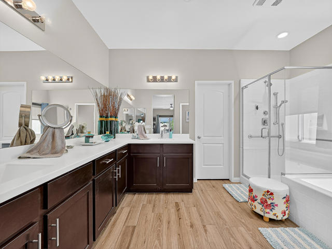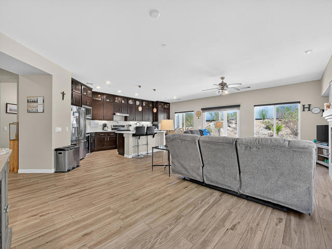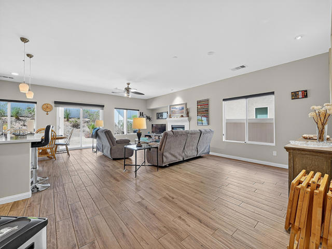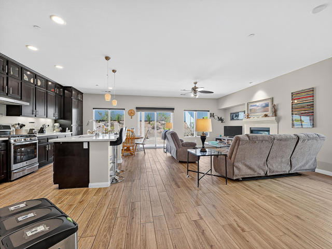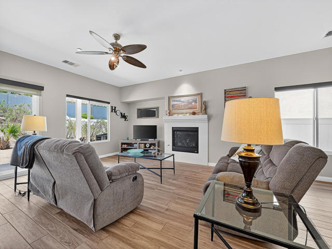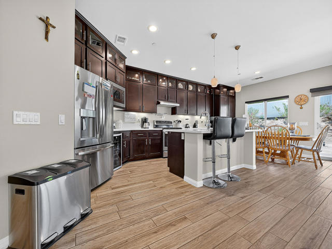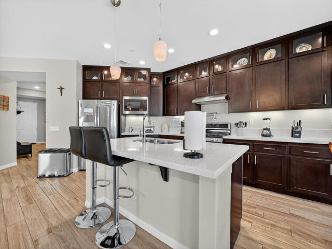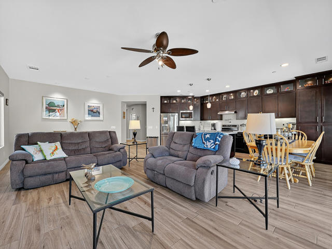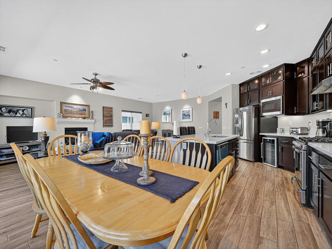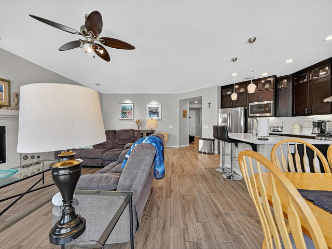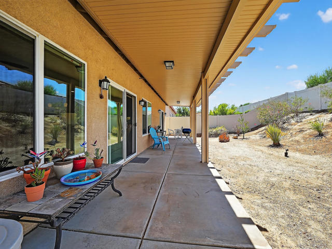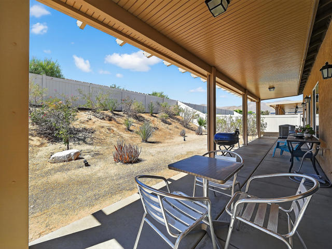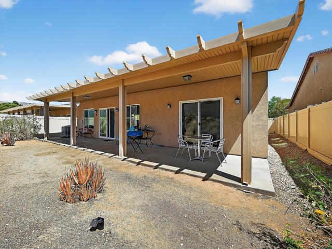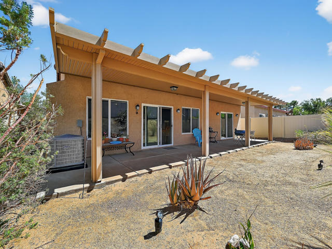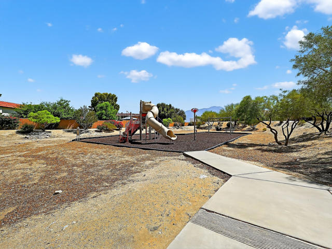Contact Kim Barron
Schedule A Showing
Request more information
- Home
- Property Search
- Search results
- 64134 Van Horn Mountain Street, Desert Hot Springs, CA 92240
- MLS#: 219133099PS ( Single Family Residence )
- Street Address: 64134 Van Horn Mountain Street
- Viewed: 3
- Price: $489,970
- Price sqft: $257
- Waterfront: Yes
- Year Built: 2018
- Bldg sqft: 1907
- Bedrooms: 3
- Total Baths: 3
- Full Baths: 2
- 1/2 Baths: 1
- Days On Market: 203
- Additional Information
- County: RIVERSIDE
- City: Desert Hot Springs
- Zipcode: 92240
- Subdivision: Mountain View Country Estates
- District: Palm Springs Unified

- DMCA Notice
-
DescriptionLOW INTEREST ASSUMABLE LOAN at 3.125% option on this 2018 custom built home in gated community. Golf access at Mission Lakes Country Club, Over $38,000 in BUILDER UPGRADES. 6'x36' ceramic tile flooring throughout, all grey color tile. Large bedrooms, hallways and Great room!Built in wine refrigerator and pot filler over stove in kitchen. Custom kitchen cabinets with back lighting and upgraded counter tops.Shows like a model home. Easy access with highly sought after floor plan.Original Owners.Must see to appreciate!
Property Location and Similar Properties
All
Similar
Features
Appliances
- Dishwasher
- Gas Cooktop
- Microwave
- Convection Oven
- Self Cleaning Oven
- Gas Oven
- Gas Range
- Vented Exhaust Fan
- Water Line to Refrigerator
- Refrigerator
- Ice Maker
- Disposal
- Freezer
- Gas Water Heater
- Tankless Water Heater
- Range Hood
Architectural Style
- Mediterranean
Association Amenities
- Hiking Trails
- Tennis Court(s)
- Pet Rules
- Playground
- Management
- Security
Association Fee
- 163.00
Association Fee Frequency
- Monthly
Builder Model
- Alta Mira 200 BR
Builder Name
- Watermarke Homes
Carport Spaces
- 0.00
Construction Materials
- Stucco
Cooling
- Central Air
Country
- US
Door Features
- Sliding Doors
Eating Area
- Breakfast Counter / Bar
- Dining Room
Exclusions
- none known
Fencing
- Vinyl
Fireplace Features
- Gas Starter
- Gas
- See Through
- Great Room
Flooring
- Tile
Foundation Details
- Slab
Garage Spaces
- 2.00
Heating
- Central
- Forced Air
- Fireplace(s)
- Natural Gas
Inclusions
- Built ins
- appliances and window coverings
Interior Features
- Built-in Features
- Recessed Lighting
- Open Floorplan
- High Ceilings
Laundry Features
- Individual Room
Levels
- One
Living Area Source
- Assessor
Lockboxtype
- Call Listing Office
Lot Features
- Back Yard
- Level
- Landscaped
- Front Yard
- Close to Clubhouse
- Park Nearby
- Sprinklers Drip System
- Sprinklers Timer
- Sprinkler System
- Planned Unit Development
Parcel Number
- 661440045
Parking Features
- Side by Side
- Garage Door Opener
- Driveway
Patio And Porch Features
- Covered
- Concrete
Postalcodeplus4
- 7745
Property Type
- Single Family Residence
Roof
- Concrete
- Tile
School District
- Palm Springs Unified
Security Features
- Gated Community
- Fire and Smoke Detection System
- Fire Sprinkler System
Subdivision Name Other
- Mountain View Country Estates
Uncovered Spaces
- 2.00
Utilities
- Cable Available
Virtual Tour Url
- https://www.tourfactory.com/idxr3215671
Window Features
- Blinds
- Screens
- Double Pane Windows
Year Built
- 2018
Year Built Source
- Assessor
Zoning
- R-1
Based on information from California Regional Multiple Listing Service, Inc. as of Feb 11, 2026. This information is for your personal, non-commercial use and may not be used for any purpose other than to identify prospective properties you may be interested in purchasing. Buyers are responsible for verifying the accuracy of all information and should investigate the data themselves or retain appropriate professionals. Information from sources other than the Listing Agent may have been included in the MLS data. Unless otherwise specified in writing, Broker/Agent has not and will not verify any information obtained from other sources. The Broker/Agent providing the information contained herein may or may not have been the Listing and/or Selling Agent.
Display of MLS data is usually deemed reliable but is NOT guaranteed accurate.
Datafeed Last updated on February 11, 2026 @ 12:00 am
©2006-2026 brokerIDXsites.com - https://brokerIDXsites.com


