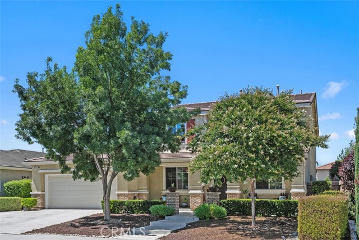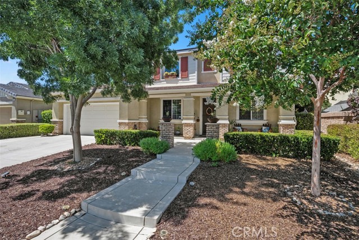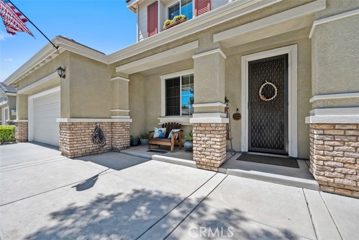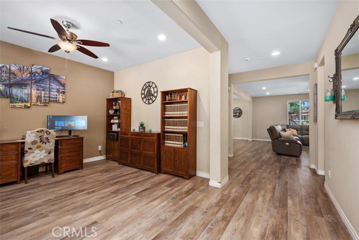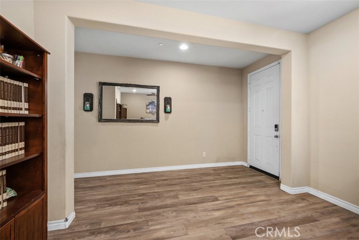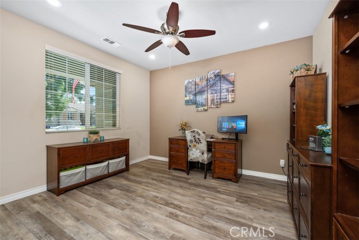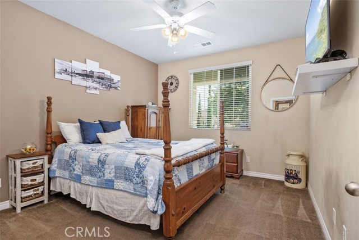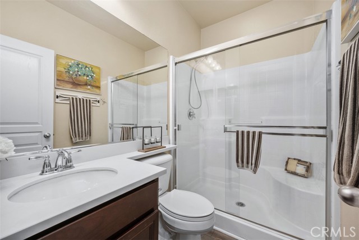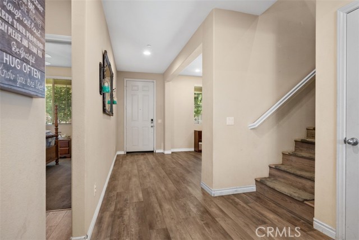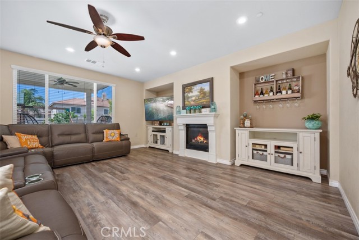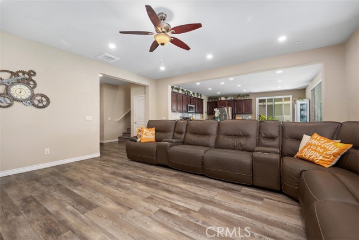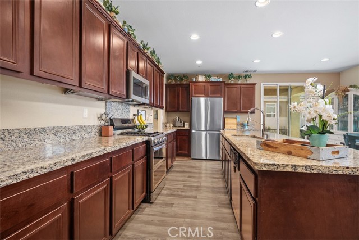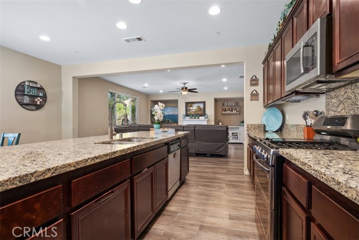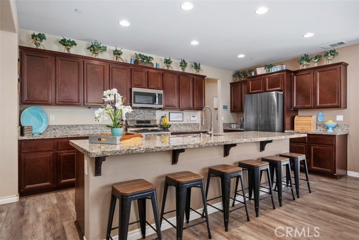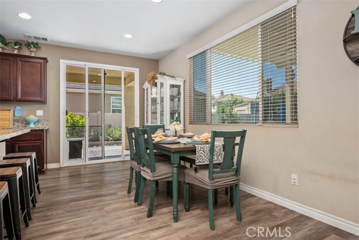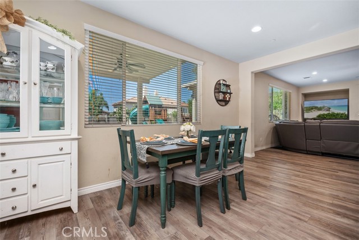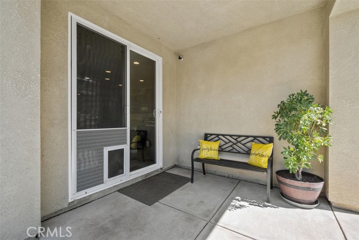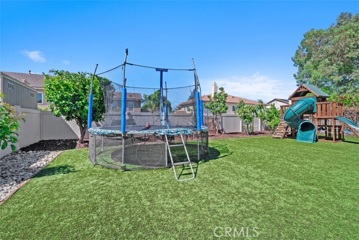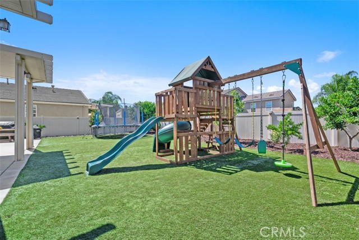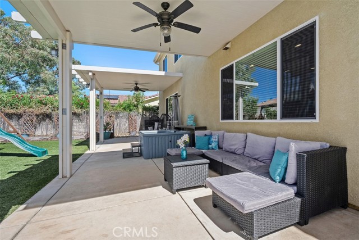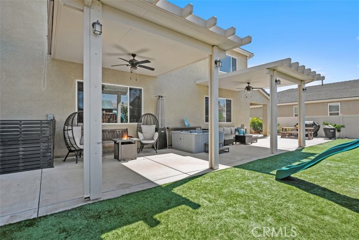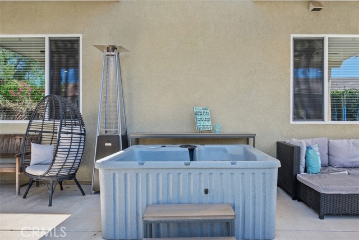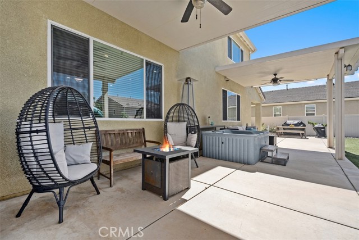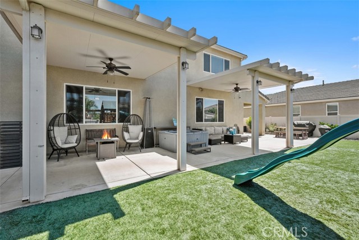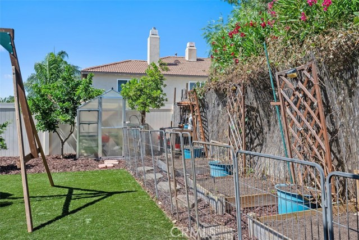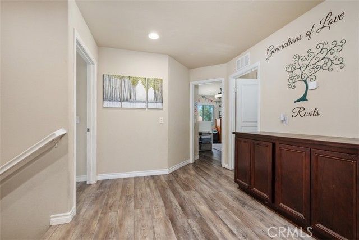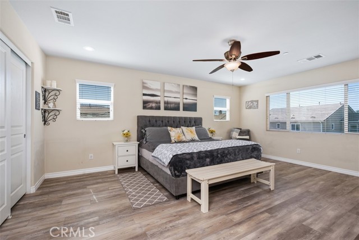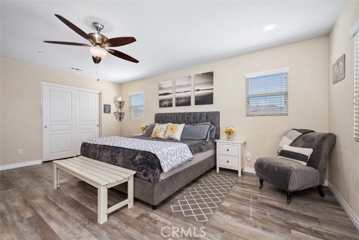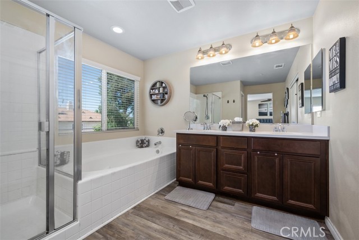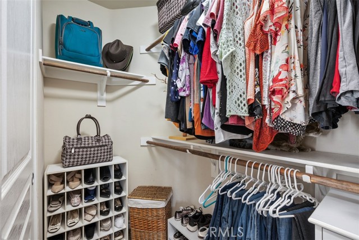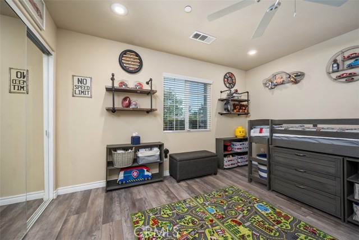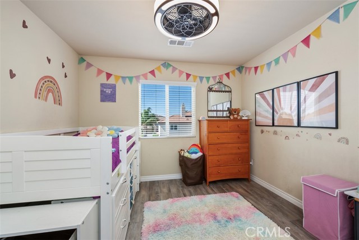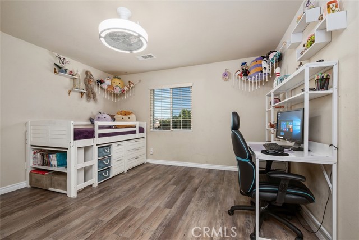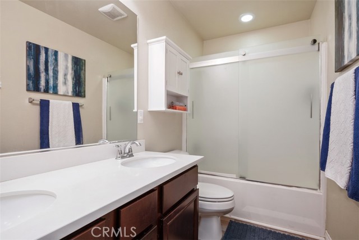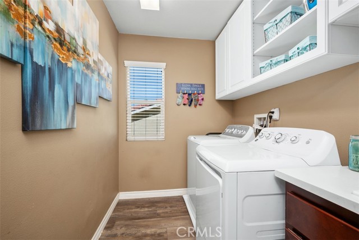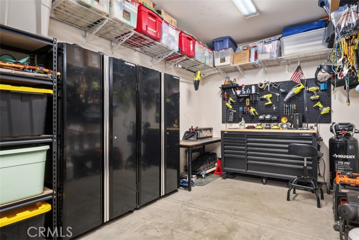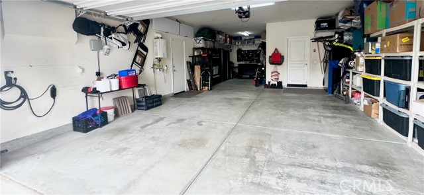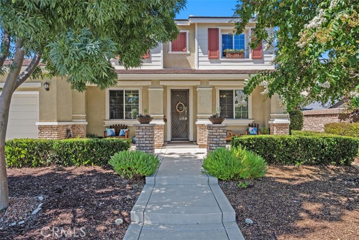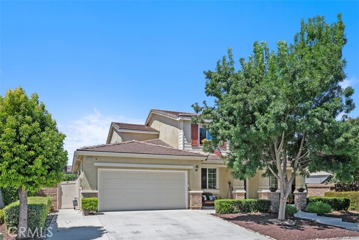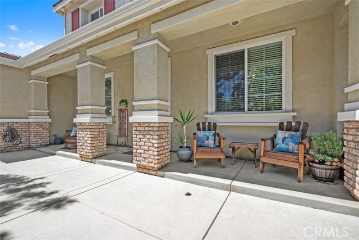Contact Kim Barron
Schedule A Showing
Request more information
- Home
- Property Search
- Search results
- 30082 Whembly Circle, Menifee, CA 92584
- MLS#: OC25162931 ( Single Family Residence )
- Street Address: 30082 Whembly Circle
- Viewed: 5
- Price: $724,000
- Price sqft: $261
- Waterfront: Yes
- Wateraccess: Yes
- Year Built: 2015
- Bldg sqft: 2771
- Bedrooms: 5
- Total Baths: 3
- Full Baths: 3
- Garage / Parking Spaces: 3
- Days On Market: 23
- Additional Information
- County: RIVERSIDE
- City: Menifee
- Zipcode: 92584
- District: Menifee Union
- Middle School: BELMOU
- High School: LIBERT
- Provided by: Kenmore Realty Group
- Contact: Christopher Christopher

- DMCA Notice
-
DescriptionDear buyers, are you searching for that special home, with 5 bedrooms, 3 full bathrooms, plus an office? Then this one is a must see! With great curb appeal, on a cul de sac, this 2,771 square foot home offers a well designed floor plan, 3 car garage, amazing back yard, paid solar (14,000 KWH average annual), and so much more. Over 100K in upgrades, lovingly maintained, and ready for a new family to settle right in. Just off the entry there is an office,1 bedroom, and full bathroom. Continue into the great family room (with cozy fireplace) and adjoining kitchen, perfectly open for family gatherings and entertaining. The beautiful kitchen features a large island (with counter seating), plenty of cabinetry, granite counters, coffee bar, and stainless steel appliances. Your living space expands out to the huge back yard, featuring Aluma wood solid roof patio covers (with ceiling fans), above ground spa, trampoline, Swing N Slide playset and a thriving garden that includes lemon, Mandarin orange, nectarine, plum, apple, Asian pear, fig, strawberry guava, avocado, and blackberries. And, a butterfly garden where the Monarchs return annually to start a new generation. Upstairs you have the handsome master suite with his & hers walk in closets, dual sink vanity, garden tub, and walk in shower. 3 more large secondary bedrooms, full bathroom, and the laundry room complete the 2nd floor. Some additional features include: 32 solar panels (14,000 KWH, paid for), engineered vinyl plank flooring (carpet in 1 bedroom), dual pane windows, 2 inch blinds, whole house ADT security system, workshop, plug for electric vehicle charger, and storage shelving in attached garage. Public schools: Sally Buselt Elementary (opened last year), Bell Mountain Middle, and Liberty High. Welcome Home!
Property Location and Similar Properties
All
Similar
Features
Appliances
- Dishwasher
- Double Oven
- Disposal
- Gas Range
- Gas Water Heater
- Microwave
- Refrigerator
- Tankless Water Heater
- Water Heater
- Water Line to Refrigerator
Architectural Style
- Traditional
Assessments
- Special Assessments
Association Amenities
- Picnic Area
- Playground
Association Fee
- 58.00
Association Fee Frequency
- Monthly
Commoninterest
- Planned Development
Common Walls
- No Common Walls
Construction Materials
- Stone Veneer
- Stucco
Cooling
- Central Air
- Electric
Country
- US
Days On Market
- 10
Direction Faces
- South
Door Features
- Mirror Closet Door(s)
- Panel Doors
- Sliding Doors
Eating Area
- Family Kitchen
- See Remarks
Electric
- 220 Volts For Spa
- 220 Volts in Garage
- Electricity - On Property
- Photovoltaics Seller Owned
Entry Location
- Front
Fencing
- Vinyl
Fireplace Features
- Family Room
- Gas
- Gas Starter
Flooring
- Carpet
- See Remarks
- Vinyl
Foundation Details
- Slab
Garage Spaces
- 3.00
Heating
- Central
- Fireplace(s)
- Natural Gas
High School
- LIBERT
Highschool
- Liberty
Inclusions
- Refrigerators (kitchen & garage)
- washer
- dryer
- trampoline
- playset
- spa and some furniture (see supplements)
Interior Features
- Ceiling Fan(s)
- Granite Counters
- In-Law Floorplan
- Open Floorplan
- Pantry
- Partially Furnished
- Recessed Lighting
- Storage
- Tandem
Laundry Features
- Dryer Included
- Gas Dryer Hookup
- Individual Room
- Inside
- Upper Level
- Washer Hookup
- Washer Included
Levels
- Two
Living Area Source
- Assessor
Lockboxtype
- Supra
Lockboxversion
- Supra BT LE
Lot Features
- Back Yard
- Cul-De-Sac
- Front Yard
- Garden
- Landscaped
- Rectangular Lot
- Level
- Park Nearby
- Sprinkler System
- Sprinklers In Front
- Sprinklers In Rear
- Sprinklers Timer
- Yard
Middle School
- BELMOU
Middleorjuniorschool
- Bell Mountain
Parcel Number
- 466391005
Parking Features
- Direct Garage Access
- Driveway
- Garage
- Garage Faces Front
- Side by Side
- Tandem Garage
Patio And Porch Features
- Concrete
- Covered
- Patio
- Patio Open
- Front Porch
- See Remarks
- Slab
Pool Features
- None
Postalcodeplus4
- 5613
Property Type
- Single Family Residence
Property Condition
- Turnkey
- Updated/Remodeled
Road Frontage Type
- City Street
Road Surface Type
- Paved
Roof
- Concrete
- Flat Tile
School District
- Menifee Union
Security Features
- Carbon Monoxide Detector(s)
- Fire Sprinkler System
- Security System
- Smoke Detector(s)
- Wired for Alarm System
Sewer
- Public Sewer
Spa Features
- Private
- Above Ground
- Heated
Utilities
- Cable Available
- Electricity Connected
- Natural Gas Connected
- Sewer Connected
- Underground Utilities
- Water Connected
View
- Neighborhood
Water Source
- Public
Window Features
- Blinds
- Double Pane Windows
- Screens
Year Built
- 2015
Year Built Source
- Public Records
Zoning
- R-1
Based on information from California Regional Multiple Listing Service, Inc. as of Aug 14, 2025. This information is for your personal, non-commercial use and may not be used for any purpose other than to identify prospective properties you may be interested in purchasing. Buyers are responsible for verifying the accuracy of all information and should investigate the data themselves or retain appropriate professionals. Information from sources other than the Listing Agent may have been included in the MLS data. Unless otherwise specified in writing, Broker/Agent has not and will not verify any information obtained from other sources. The Broker/Agent providing the information contained herein may or may not have been the Listing and/or Selling Agent.
Display of MLS data is usually deemed reliable but is NOT guaranteed accurate.
Datafeed Last updated on August 14, 2025 @ 12:00 am
©2006-2025 brokerIDXsites.com - https://brokerIDXsites.com


