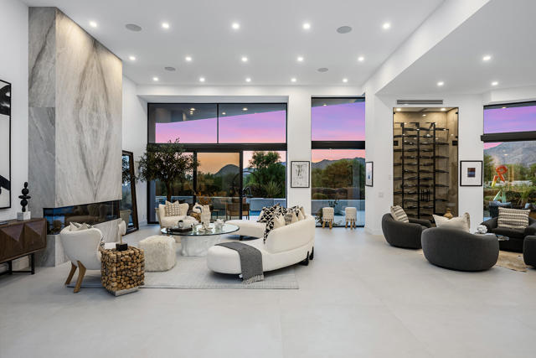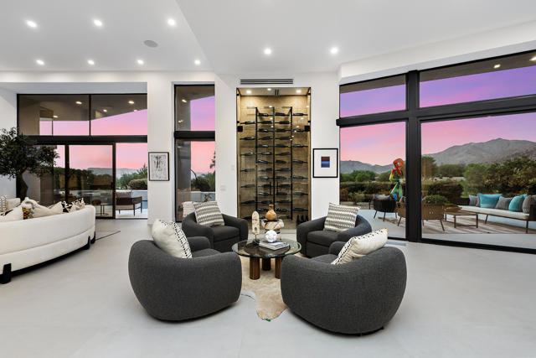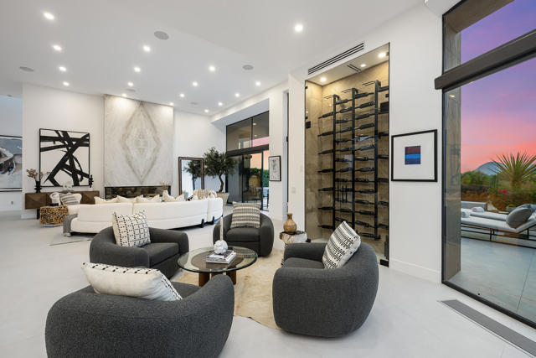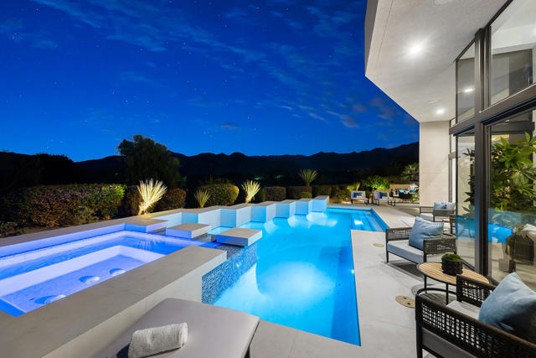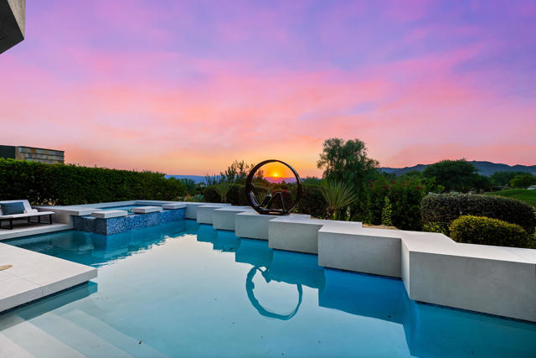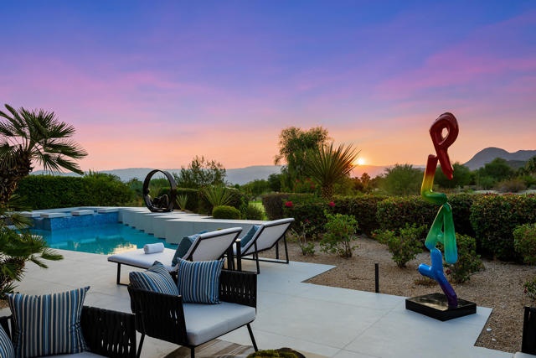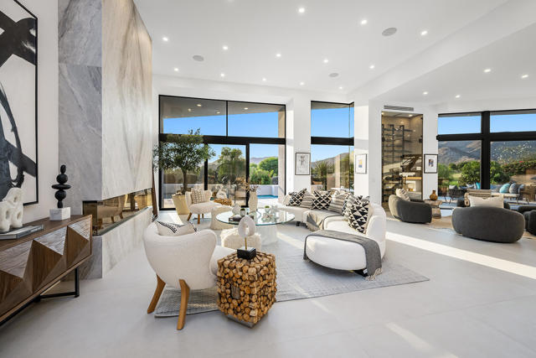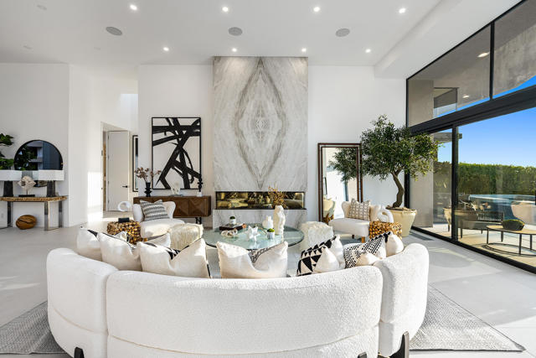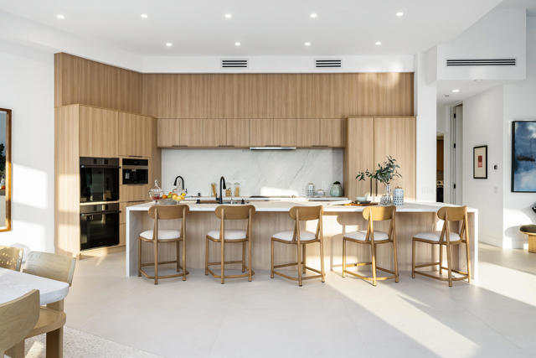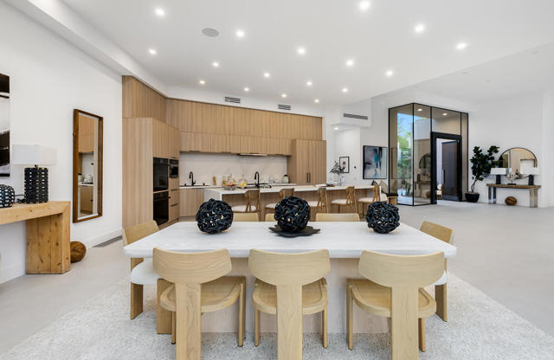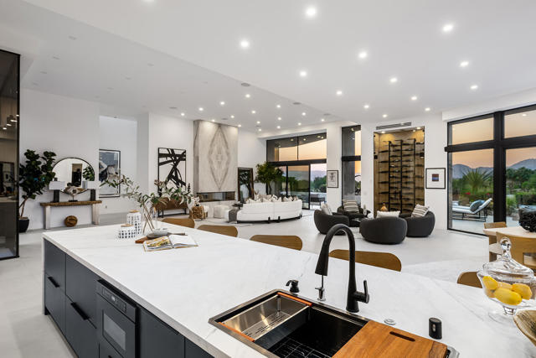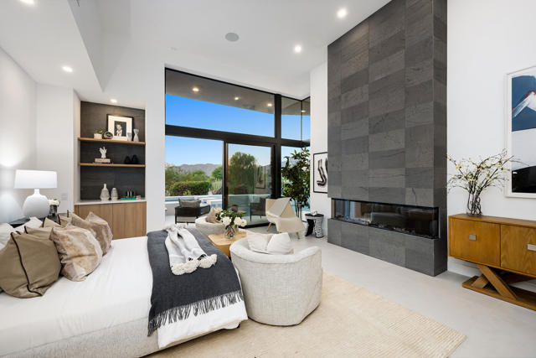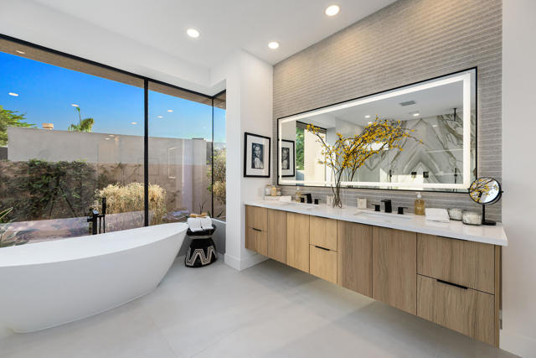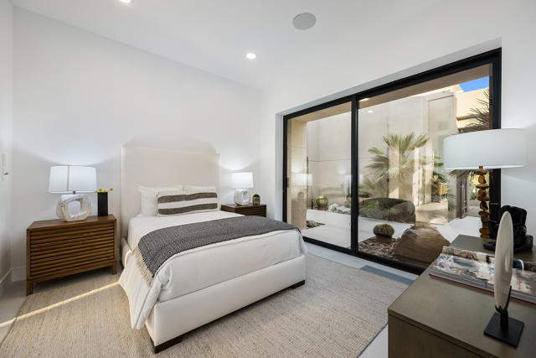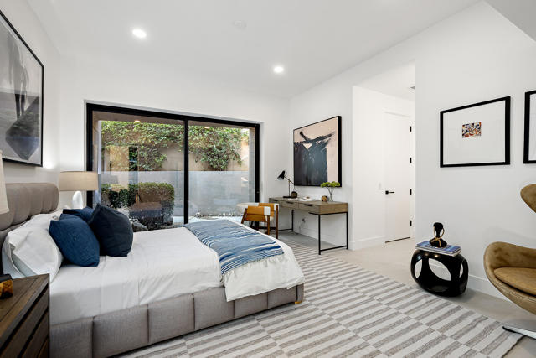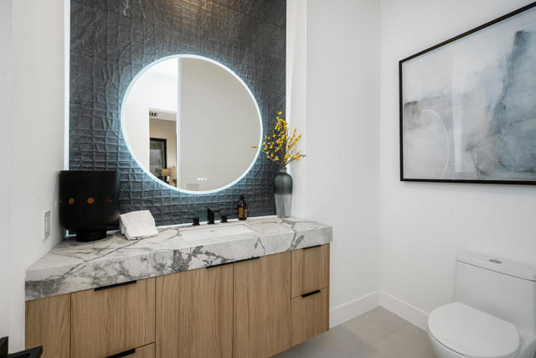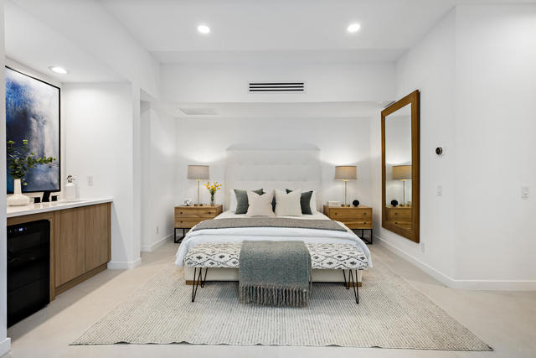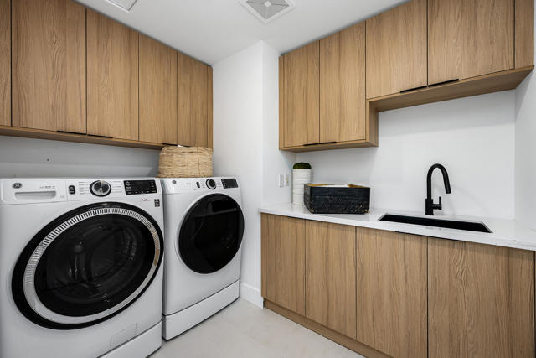Contact Kim Barron
Schedule A Showing
Request more information
- Home
- Property Search
- Search results
- 160 Kiva Drive, Palm Desert, CA 92260
- MLS#: 219133074DA ( Single Family Residence )
- Street Address: 160 Kiva Drive
- Viewed: 3
- Price: $4,450,000
- Price sqft: $1,057
- Waterfront: No
- Year Built: 1998
- Bldg sqft: 4211
- Bedrooms: 4
- Total Baths: 5
- Full Baths: 4
- 1/2 Baths: 1
- Garage / Parking Spaces: 3
- Days On Market: 150
- Additional Information
- County: RIVERSIDE
- City: Palm Desert
- Zipcode: 92260
- Subdivision: Bighorn Golf Club
- Provided by: Bighorn Properties, Inc.
- Contact: Trevor Trevor

- DMCA Notice
-
DescriptionThis exquisite, fully remodeled residence is ideally situated on the 16th hole of BIGHORN's prestigious Mountain Course, offering sweeping views of the golf course and the majestic Eisenhower Mountain beyond.Meticulously designed and offered furnished, this custom home features 4 spacious bedrooms and 4.5 elegantly appointed bathrooms. A private, gated courtyard with lush, mature landscaping provides a warm and tranquil welcome.Upon entering through double glass doors, you're immediately captivated by contemporary, sophisticated finishes and unobstructed panoramic views of the surrounding mountains and the expansive outdoor living area. The open concept great room showcases a stunning book matched fireplace and designer furnishings. Adjacent to the great room, a cozy conversation area and temperature controlled wine storage create an inviting space for entertaining.The formal dining room is perfectly positioned to overlook the outdoor entertainment patio and breathtaking vistas beyond. The chef's kitchen is a true culinary haven, outfitted with premium Decor appliances, a custom breakfast bar with seating for six, two multifunctional sinks, and a built in Decor coffee machine.The serene primary suite features a cozy fireplace, a relaxing sitting area, direct access to the spa, and awe inspiring mountain views. The luxurious spa inspired primary bathroom boasts dual vanities, a generous shower with multiple rain heads and hand held fixtures, and a beautiful
Property Location and Similar Properties
All
Similar
Features
Appliances
- Dishwasher
- Gas Cooktop
- Microwave
- Electric Oven
- Vented Exhaust Fan
- Refrigerator
- Gas Water Heater
- Range Hood
Architectural Style
- Contemporary
Association Amenities
- Management
- Cable TV
- Trash
- Security
Association Fee
- 1726.00
Association Fee Frequency
- Monthly
Carport Spaces
- 0.00
Construction Materials
- Stucco
Cooling
- Central Air
Country
- US
Door Features
- Double Door Entry
Eating Area
- Breakfast Counter / Bar
- In Living Room
Fencing
- None
Fireplace Features
- Electric
- Gas
- Living Room
- Primary Bedroom
Flooring
- Tile
Foundation Details
- Slab
Garage Spaces
- 3.00
Heating
- Central
- Natural Gas
Inclusions
- Furnishings per inventory
Interior Features
- Built-in Features
- Open Floorplan
- High Ceilings
Laundry Features
- Individual Room
Levels
- One
Living Area Source
- Assessor
Lockboxtype
- None
Lot Features
- Close to Clubhouse
- On Golf Course
- Planned Unit Development
Other Structures
- Guest House Attached
Parcel Number
- 771330047
Parking Features
- Garage Door Opener
- Driveway
Pool Features
- Gunite
- In Ground
- Electric Heat
Property Type
- Single Family Residence
Property Condition
- Updated/Remodeled
Roof
- Concrete
- Tar/Gravel
Security Features
- 24 Hour Security
- Gated Community
Spa Features
- Heated
- Private
- Gunite
- In Ground
Subdivision Name Other
- Bighorn Golf Club
Uncovered Spaces
- 0.00
View
- Golf Course
- Panoramic
- Mountain(s)
Window Features
- Double Pane Windows
Year Built
- 1998
Year Built Source
- Assessor
Based on information from California Regional Multiple Listing Service, Inc. as of Dec 20, 2025. This information is for your personal, non-commercial use and may not be used for any purpose other than to identify prospective properties you may be interested in purchasing. Buyers are responsible for verifying the accuracy of all information and should investigate the data themselves or retain appropriate professionals. Information from sources other than the Listing Agent may have been included in the MLS data. Unless otherwise specified in writing, Broker/Agent has not and will not verify any information obtained from other sources. The Broker/Agent providing the information contained herein may or may not have been the Listing and/or Selling Agent.
Display of MLS data is usually deemed reliable but is NOT guaranteed accurate.
Datafeed Last updated on December 20, 2025 @ 12:00 am
©2006-2025 brokerIDXsites.com - https://brokerIDXsites.com


