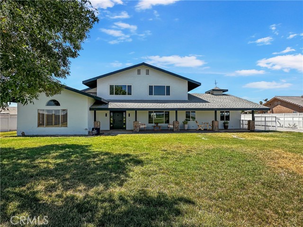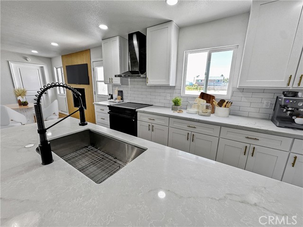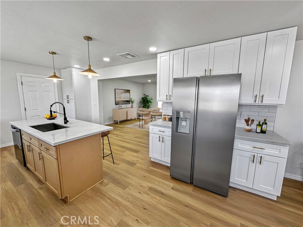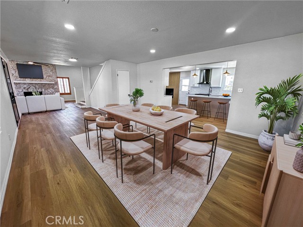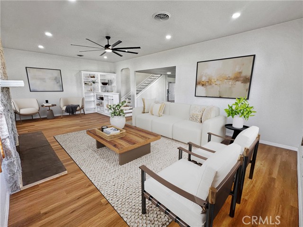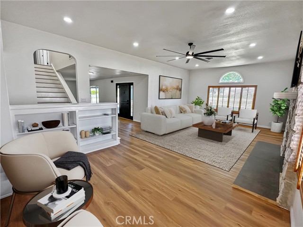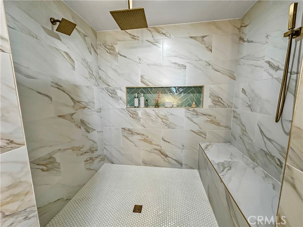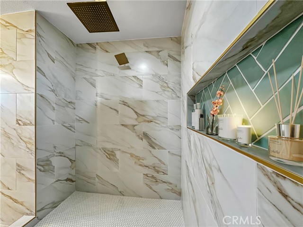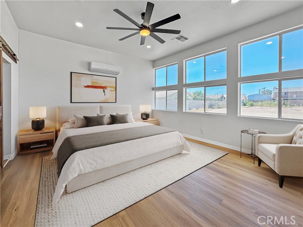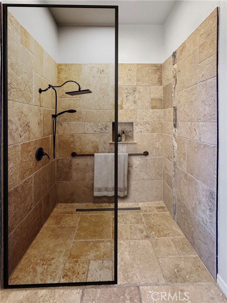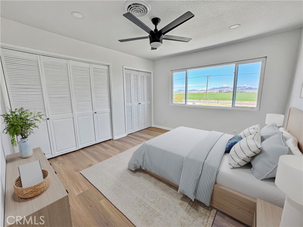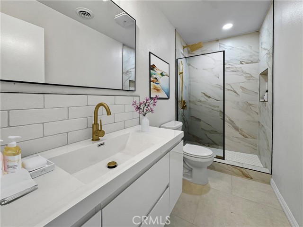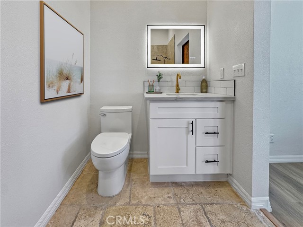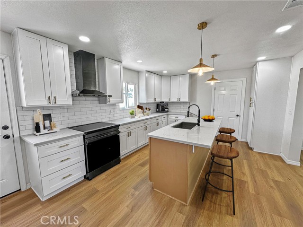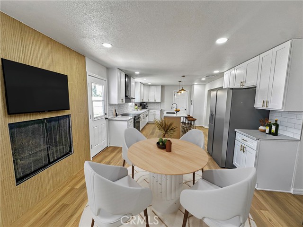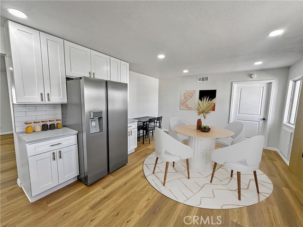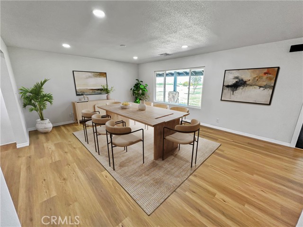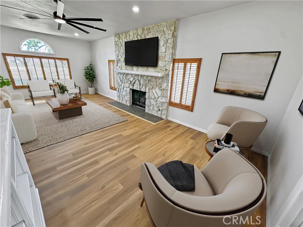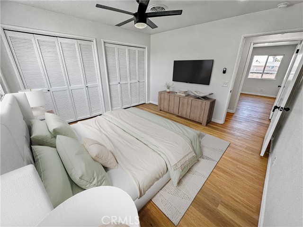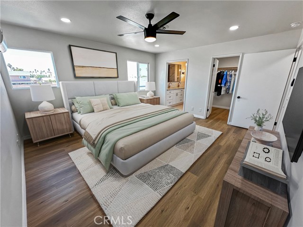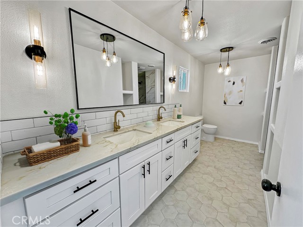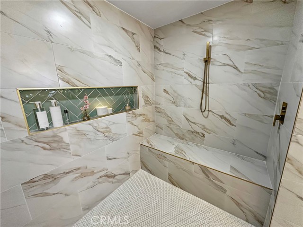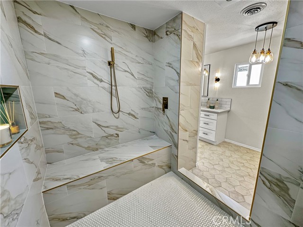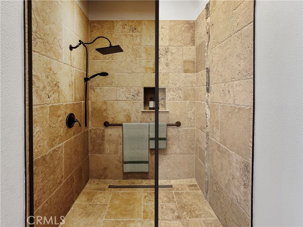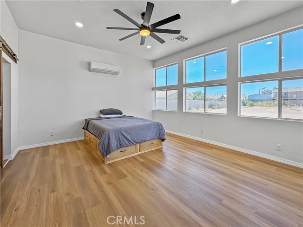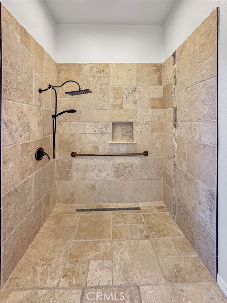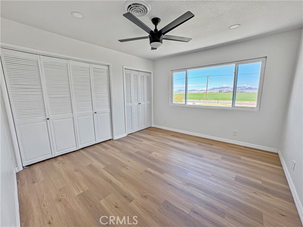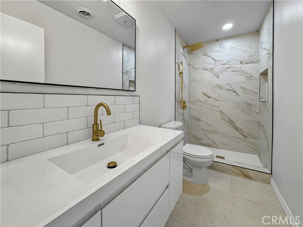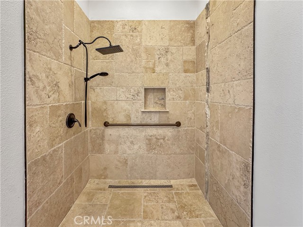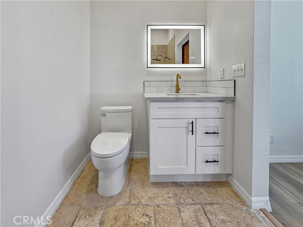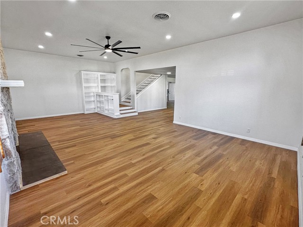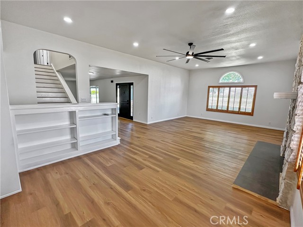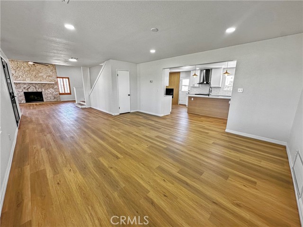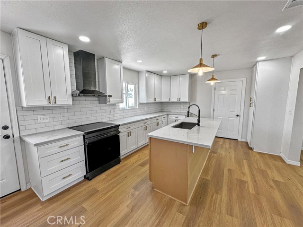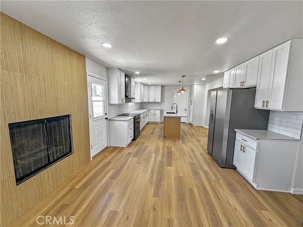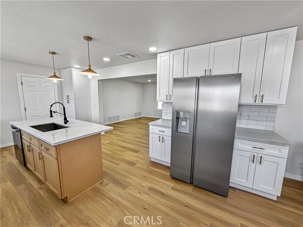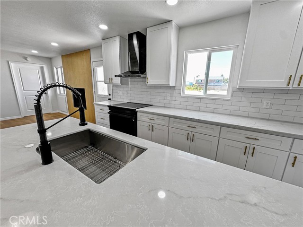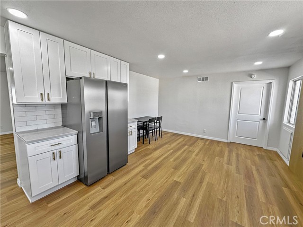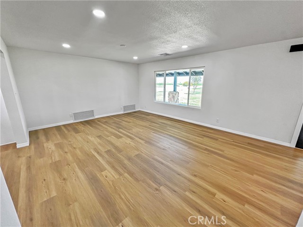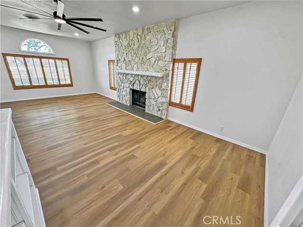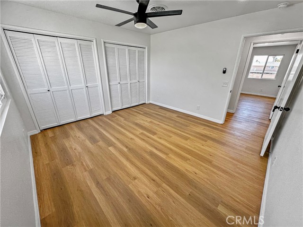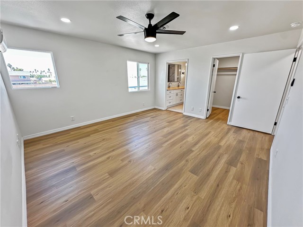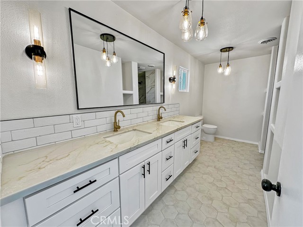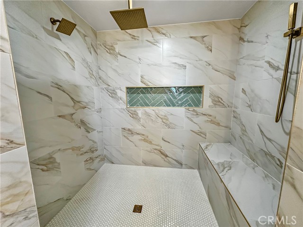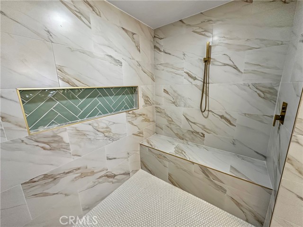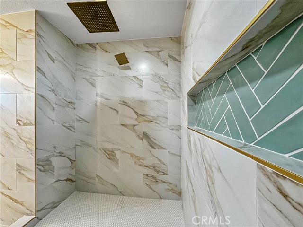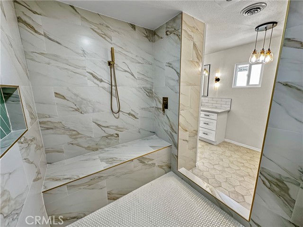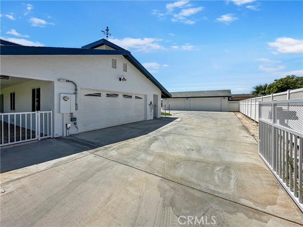Contact Kim Barron
Schedule A Showing
Request more information
- Home
- Property Search
- Search results
- 650 10th Avenue, Blythe, CA 92225
- MLS#: SW25163412 ( Single Family Residence )
- Street Address: 650 10th Avenue
- Viewed: 3
- Price: $565,000
- Price sqft: $232
- Waterfront: Yes
- Wateraccess: Yes
- Year Built: 1978
- Bldg sqft: 2432
- Bedrooms: 4
- Total Baths: 3
- Full Baths: 3
- Garage / Parking Spaces: 15
- Days On Market: 152
- Acreage: 1.03 acres
- Additional Information
- County: RIVERSIDE
- City: Blythe
- Zipcode: 92225
- Subdivision: Other (othr)
- District: Palo Verde Unified
- Provided by: RE/MAX Blythe Realty
- Contact: Jonathan Jonathan

- DMCA Notice
-
DescriptionDiscover your dream retreat at 650 W 10th Ave, Blythe, CA 92225a stunning, fully remodeled 4 bedroom, 3 bathroom custom home nestled on a serene 1 acre lot with breathtaking mountain views and tranquil farmland across the way. This move in ready masterpiece blends luxury and comfort, featuring high quality luxury vinyl plank flooring, a gourmet kitchen with white shaker and white oak cabinetry, a spacious island, induction stove, and dishwasher, and two cozy fireplacesone in the inviting living room with built in bookshelves and another off the kitchen. The downstairs primary suite offers private exterior access, a curbless shower, and a walk in closet, while the upstairs primary suite boasts a lavish walk in shower with three showerheads, a double sink vanity, and another walk in closet. With an attached 2 car garage equipped with an EV charger, a detached 3+ car garage with a 50 amp RV plug, and a stackable washer/dryer included, this home is designed for modern living. Perfectly blending sophistication and peaceful rural charm, this one of a kind property is ready for you to call home.
Property Location and Similar Properties
All
Similar
Features
Accessibility Features
- 32 Inch Or More Wide Doors
- 36 Inch Or More Wide Halls
Appliances
- Dishwasher
- Electric Oven
- Electric Cooktop
- Electric Water Heater
- Free-Standing Range
- Range Hood
- Refrigerator
- Vented Exhaust Fan
Architectural Style
- Custom Built
Assessments
- None
Association Fee
- 0.00
Commoninterest
- None
Common Walls
- No Common Walls
Construction Materials
- Drywall Walls
- Stucco
Cooling
- Central Air
- Dual
- Ductless
- Electric
- Zoned
Country
- US
Eating Area
- Breakfast Counter / Bar
- Breakfast Nook
- Dining Room
- In Kitchen
Electric
- 220 Volts in Garage
- 220 Volts in Kitchen
- 220 Volts in Laundry
- Standard
Entry Location
- front door
Fireplace Features
- Kitchen
- Living Room
Flooring
- Tile
- Vinyl
Foundation Details
- Slab
Garage Spaces
- 5.00
Heating
- Central
- Combination
- Ductless
- Fireplace(s)
- Forced Air
Interior Features
- Ceiling Fan(s)
- High Ceilings
- Open Floorplan
- Quartz Counters
- Recessed Lighting
Laundry Features
- Dryer Included
- Electric Dryer Hookup
- In Garage
- Individual Room
- Stackable
- Washer Hookup
- Washer Included
Levels
- Two
Living Area Source
- Assessor
Lockboxtype
- Call Listing Office
Lot Features
- Back Yard
- Front Yard
- Lawn
- Level with Street
- Patio Home
- Ranch
- Sprinklers In Front
- Yard
Other Structures
- Second Garage
- Second Garage Detached
Parcel Number
- 839010006
Parking Features
- Direct Garage Access
- Driveway
- Concrete
Patio And Porch Features
- Covered
- Porch
- Front Porch
Pool Features
- None
Postalcodeplus4
- 9817
Property Type
- Single Family Residence
Property Condition
- Turnkey
- Updated/Remodeled
Road Frontage Type
- City Street
Road Surface Type
- Paved
School District
- Palo Verde Unified
Security Features
- Smoke Detector(s)
Sewer
- Conventional Septic
Spa Features
- None
Subdivision Name Other
- na
Uncovered Spaces
- 10.00
Utilities
- Electricity Connected
- Water Connected
View
- Mountain(s)
- Park/Greenbelt
- Pasture
Virtual Tour Url
- https://www.zillow.com/view-imx/818bcf64-509f-4da5-966a-da4eb11f8415?setAttribution=mls&wl=true&initialViewType=pano&utm_source=dashboard
Water Source
- Public
Window Features
- Double Pane Windows
- Low Emissivity Windows
Year Built
- 1978
Year Built Source
- Assessor
Zoning
- R1
Based on information from California Regional Multiple Listing Service, Inc. as of Dec 20, 2025. This information is for your personal, non-commercial use and may not be used for any purpose other than to identify prospective properties you may be interested in purchasing. Buyers are responsible for verifying the accuracy of all information and should investigate the data themselves or retain appropriate professionals. Information from sources other than the Listing Agent may have been included in the MLS data. Unless otherwise specified in writing, Broker/Agent has not and will not verify any information obtained from other sources. The Broker/Agent providing the information contained herein may or may not have been the Listing and/or Selling Agent.
Display of MLS data is usually deemed reliable but is NOT guaranteed accurate.
Datafeed Last updated on December 20, 2025 @ 12:00 am
©2006-2025 brokerIDXsites.com - https://brokerIDXsites.com


