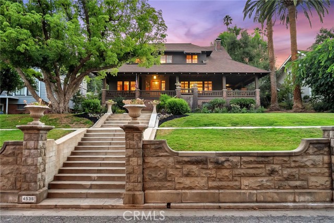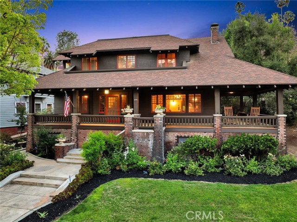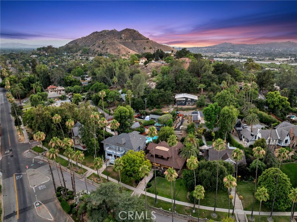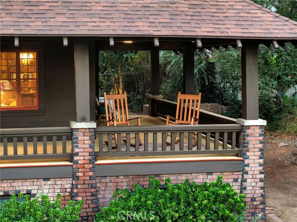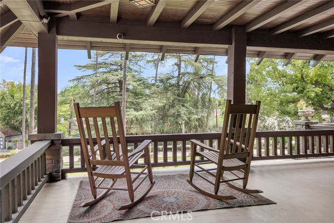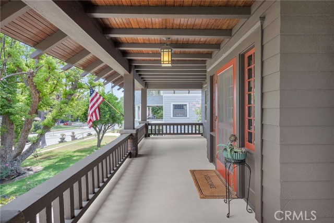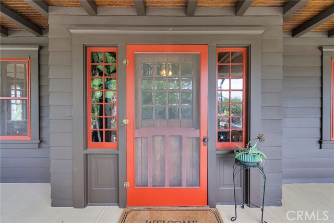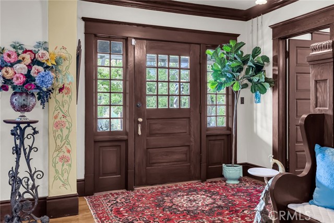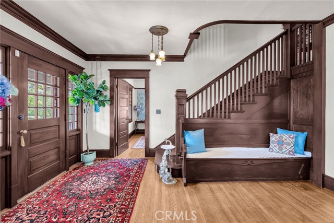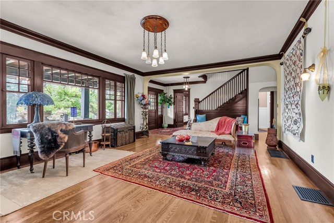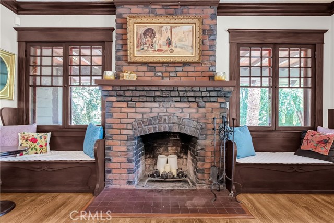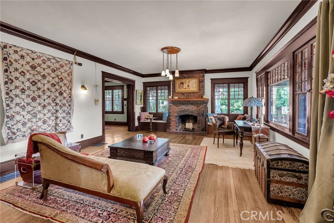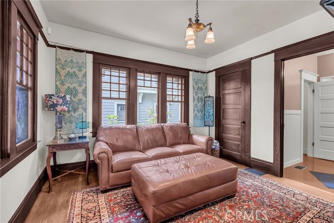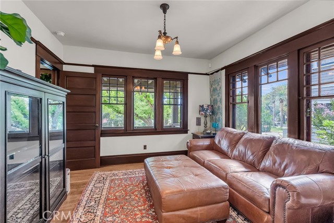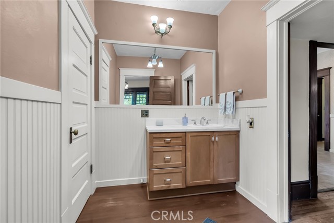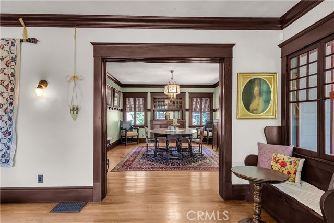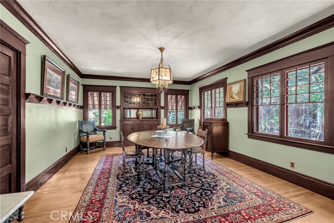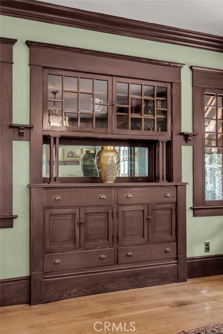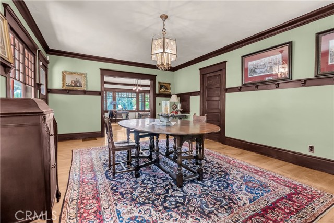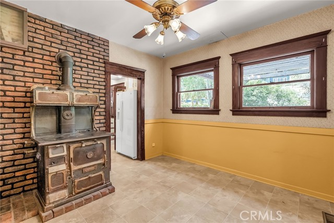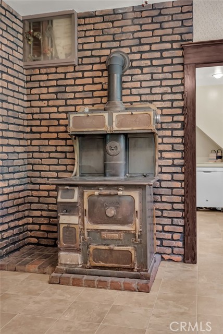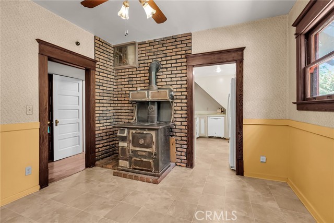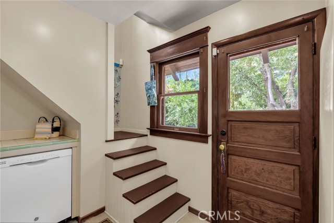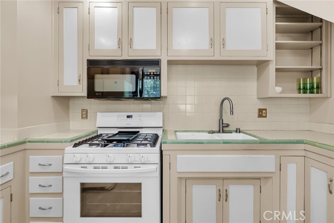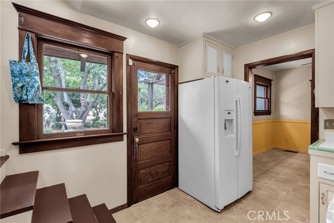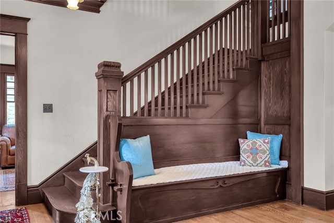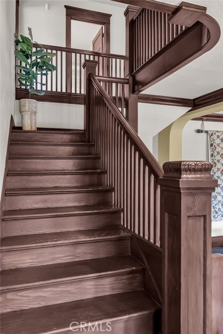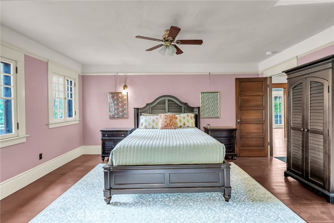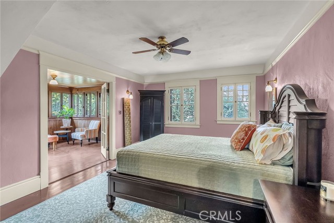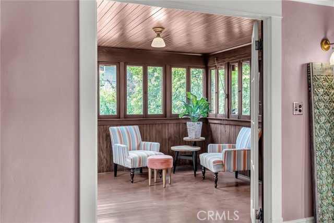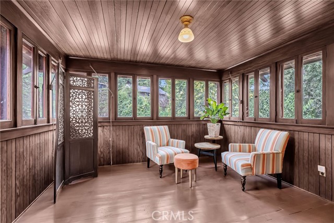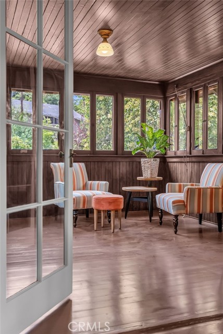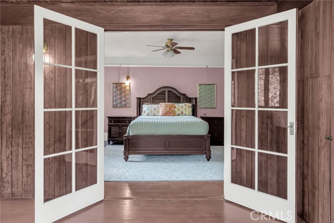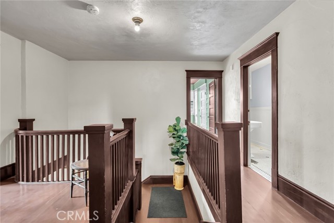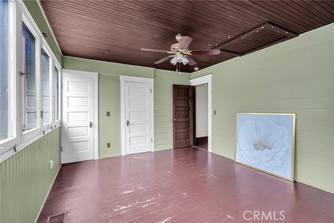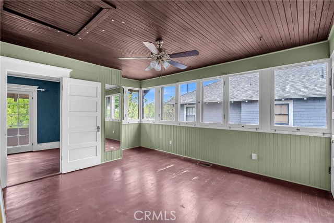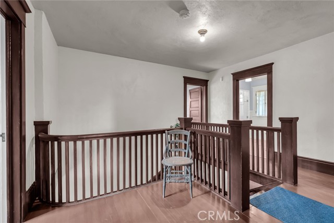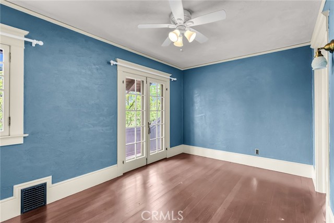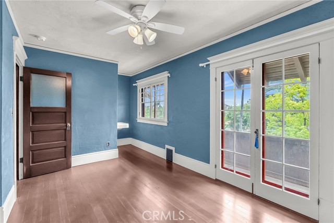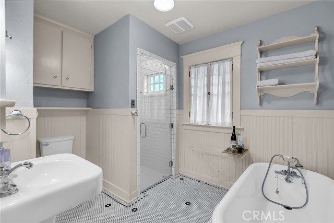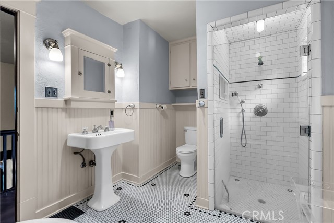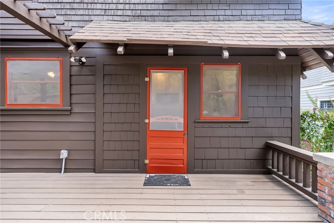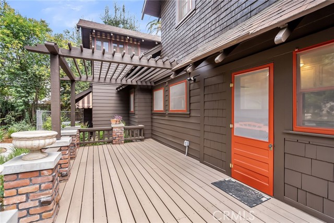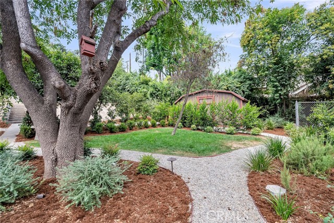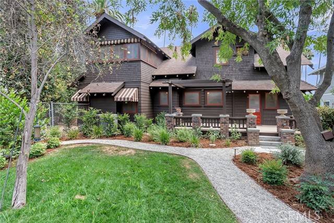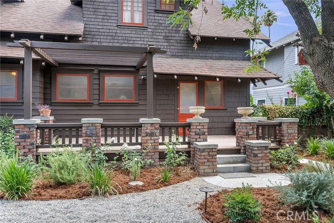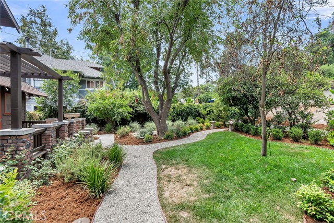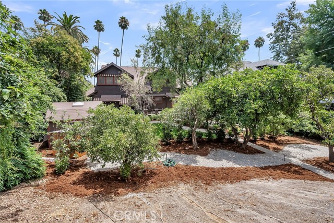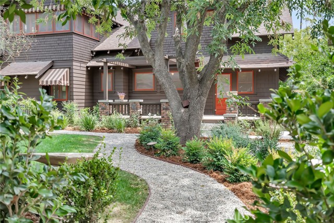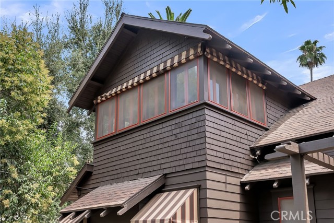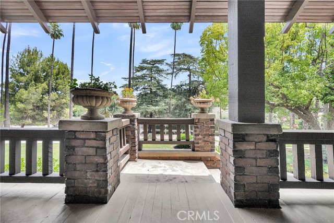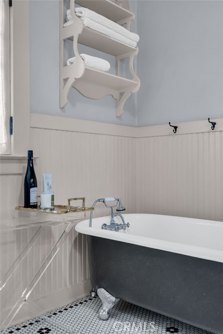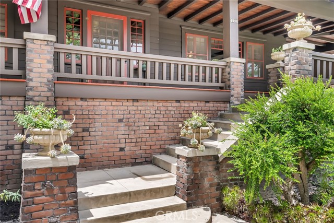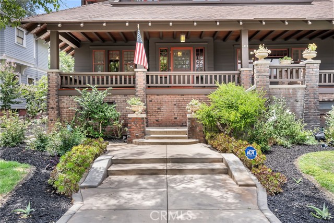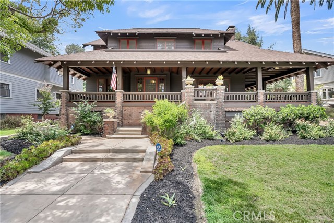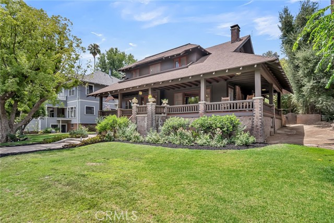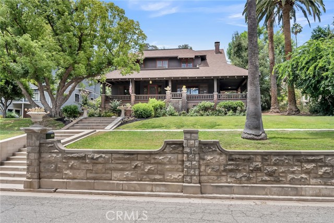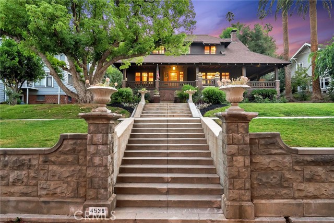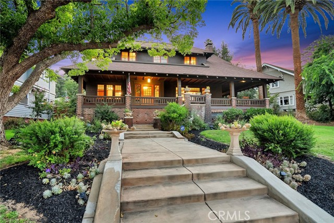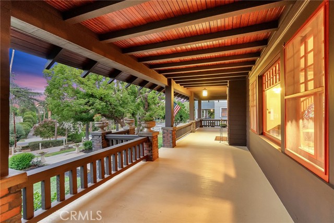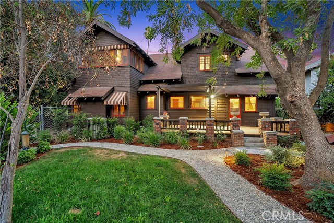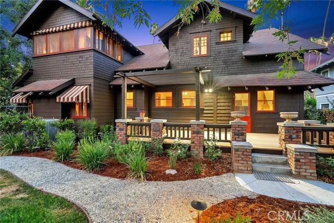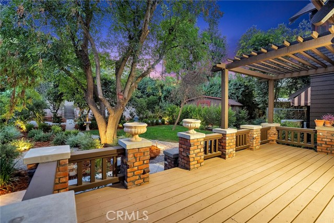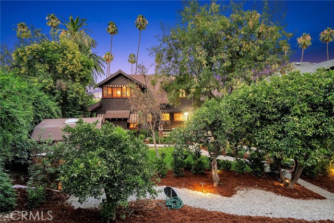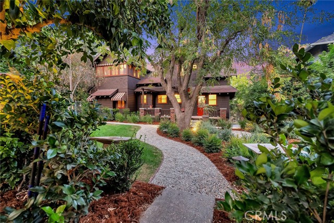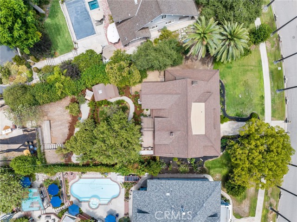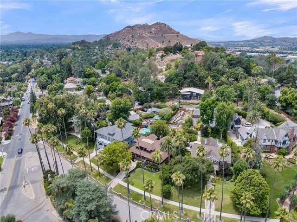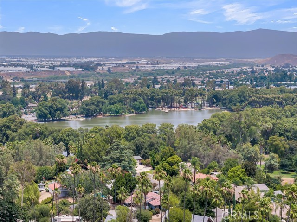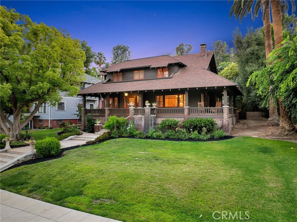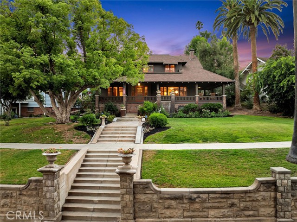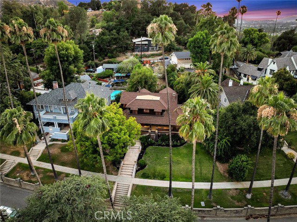Contact Kim Barron
Schedule A Showing
Request more information
- Home
- Property Search
- Search results
- 4536 Indian Hill Road, Riverside, CA 92501
- MLS#: IV25164950 ( Single Family Residence )
- Street Address: 4536 Indian Hill Road
- Viewed: 8
- Price: $1,100,000
- Price sqft: $409
- Waterfront: Yes
- Wateraccess: Yes
- Year Built: 1908
- Bldg sqft: 2689
- Bedrooms: 4
- Total Baths: 2
- Full Baths: 1
- 1/2 Baths: 1
- Garage / Parking Spaces: 4
- Days On Market: 82
- Additional Information
- County: RIVERSIDE
- City: Riverside
- Zipcode: 92501
- District: Riverside Unified
- Elementary School: BRYANT
- Middle School: CENTRA
- High School: POLYTE
- Provided by: COMPASS
- Contact: BRAD BRAD

- DMCA Notice
-
DescriptionElevated on the eastern slope of Little Rubidoux, this quintessential California Craftsman sits proudly among a collection of equally distinguished homes. Classic architectural details are proudly displayed, from clinker brick masonry and weatherboard siding to a deep wraparound shade porch and multi light casement windows. The interior is as a Craftsman should be. Comfortable and welcoming, spacious and yet not wasteful of space.The living and dining rooms are particularly striking, thoughtfully designed and beautifully preserved over the years. There are 4 bedrooms, one down and three up as well as an additional upstairs room and attached to the primary bedroom is a gorgeous, enclosed sleeping porch; a reminder of the homes history and adaptability. The kitchen and breakfast room overlook a serene garden retreat, complete with mature citrus trees offering shade and delicious oranges which brought fame to Riverside in those early years of development. This home is just minutes from the trails of Mount Rubidoux, the Lakes and Fairmount Park and the excitement of Downtown Riversides central core. Its also a district contributor to the Mount Rubidoux Historic District which is a neighborhood that is nothing short of stunning.
Property Location and Similar Properties
All
Similar
Features
Appliances
- Free-Standing Range
- Disposal
- Water Heater
Architectural Style
- Craftsman
- Custom Built
Assessments
- Special Assessments
Association Fee
- 0.00
Basement
- Unfinished
Commoninterest
- None
Common Walls
- No Common Walls
Construction Materials
- Frame
- Plaster
- Shingle Siding
- Wood Siding
Cooling
- Central Air
- Electric
Country
- US
Days On Market
- 30
Direction Faces
- East
Door Features
- Panel Doors
Eating Area
- Breakfast Nook
- Dining Room
- Separated
Electric
- Electricity - On Property
Elementary School
- BRYANT
Elementaryschool
- Bryant
Entry Location
- First Level
Fireplace Features
- Living Room
- Gas Starter
- Wood Burning
- Masonry
Flooring
- Wood
Foundation Details
- Brick/Mortar
- Raised
Garage Spaces
- 0.00
Heating
- Central
- Forced Air
- Natural Gas
High School
- POLYTE
Highschool
- Polytechnic
Interior Features
- 2 Staircases
- Beamed Ceilings
- Built-in Features
- Crown Molding
- High Ceilings
- Pantry
- Storage
Laundry Features
- Gas & Electric Dryer Hookup
- See Remarks
Levels
- Two
Living Area Source
- Assessor
Lockboxtype
- None
Lot Features
- 2-5 Units/Acre
- Back Yard
- Front Yard
- Landscaped
- Lawn
- Lot 10000-19999 Sqft
- Irregular Lot
- Sprinkler System
- Sprinklers In Front
- Sprinklers In Rear
- Sprinklers On Side
- Sprinklers Timer
- Yard
Middle School
- CENTRA2
Middleorjuniorschool
- Central
Other Structures
- Workshop
Parcel Number
- 207041008
Parking Features
- Driveway
- Driveway Down Slope From Street
Patio And Porch Features
- Covered
- Porch
- Front Porch
- Rear Porch
- Wood
- Wrap Around
Pool Features
- None
Postalcodeplus4
- 2010
Property Type
- Single Family Residence
Property Condition
- Turnkey
- Updated/Remodeled
Road Frontage Type
- City Street
Road Surface Type
- Paved
Roof
- Composition
- Shingle
School District
- Riverside Unified
Security Features
- Carbon Monoxide Detector(s)
- Closed Circuit Camera(s)
- Security System
- Smoke Detector(s)
Sewer
- Public Sewer
Spa Features
- None
Subdivision Name Other
- Banker's Row
Uncovered Spaces
- 4.00
Utilities
- Cable Connected
- Electricity Connected
- Natural Gas Connected
- Phone Connected
- Sewer Connected
- Water Connected
View
- City Lights
- Hills
- Landmark
- Mountain(s)
- Neighborhood
Water Source
- Public
Window Features
- French/Mullioned
- Wood Frames
Year Built
- 1908
Year Built Source
- Assessor
Zoning
- R1065
Based on information from California Regional Multiple Listing Service, Inc. as of Oct 12, 2025. This information is for your personal, non-commercial use and may not be used for any purpose other than to identify prospective properties you may be interested in purchasing. Buyers are responsible for verifying the accuracy of all information and should investigate the data themselves or retain appropriate professionals. Information from sources other than the Listing Agent may have been included in the MLS data. Unless otherwise specified in writing, Broker/Agent has not and will not verify any information obtained from other sources. The Broker/Agent providing the information contained herein may or may not have been the Listing and/or Selling Agent.
Display of MLS data is usually deemed reliable but is NOT guaranteed accurate.
Datafeed Last updated on October 12, 2025 @ 12:00 am
©2006-2025 brokerIDXsites.com - https://brokerIDXsites.com


