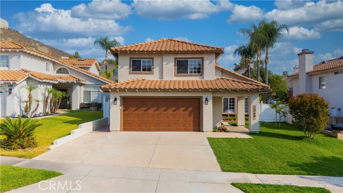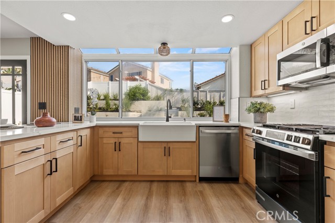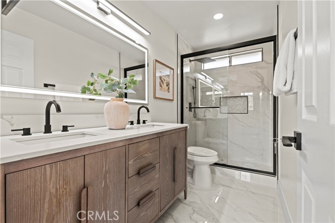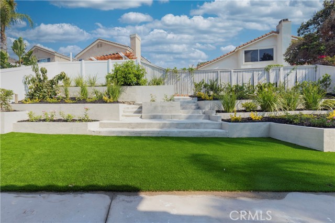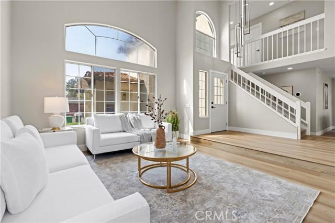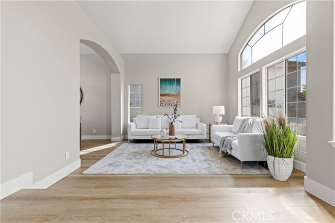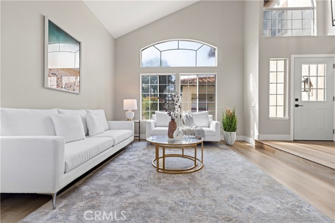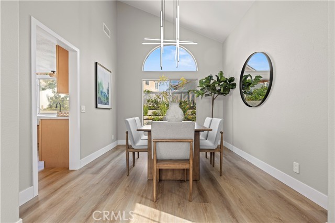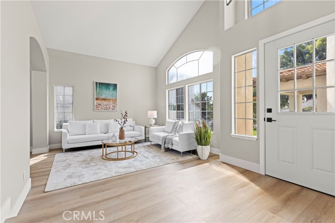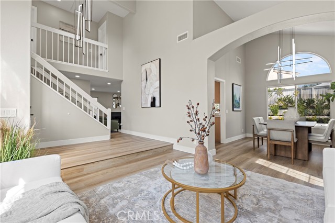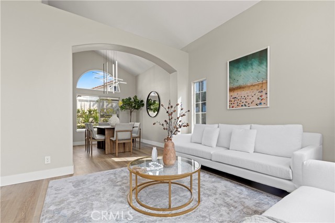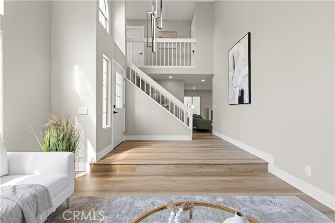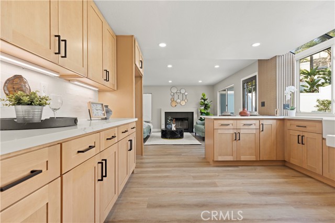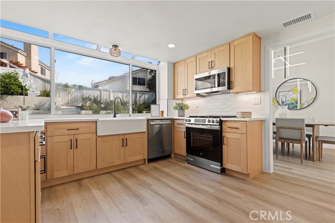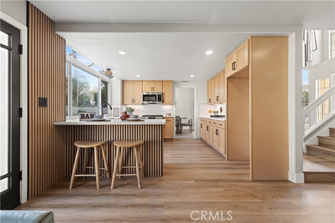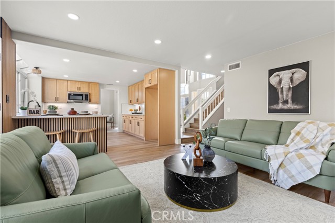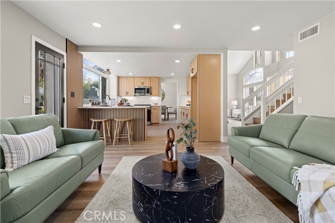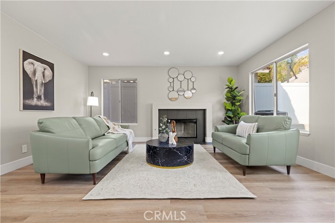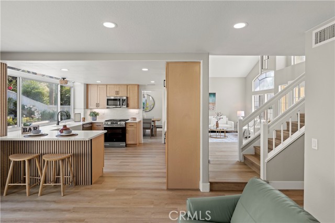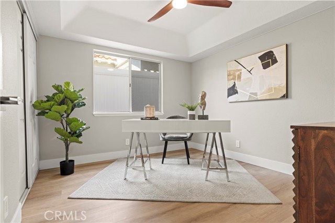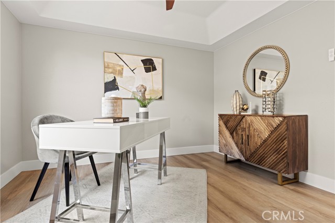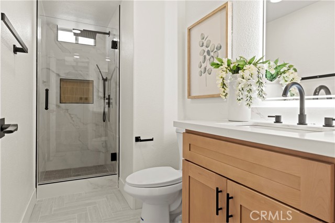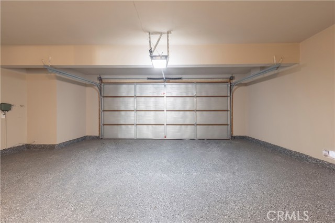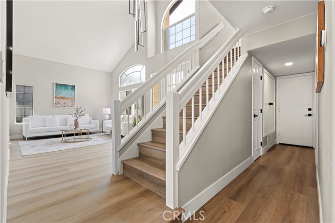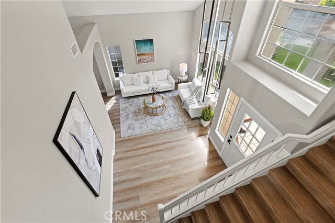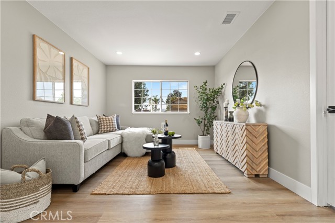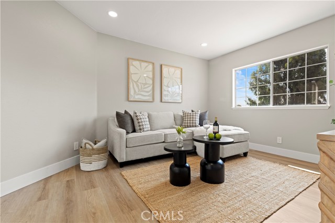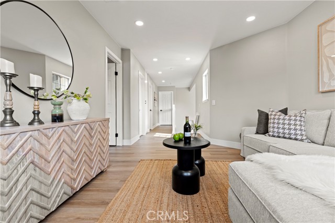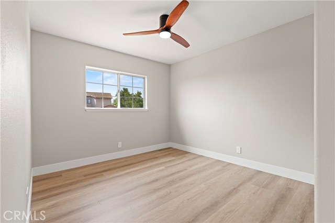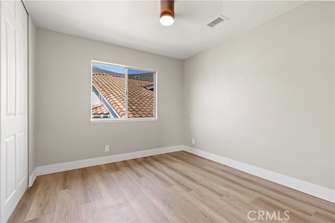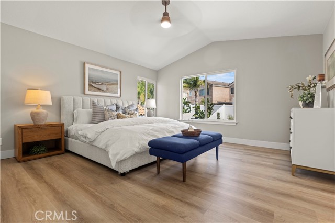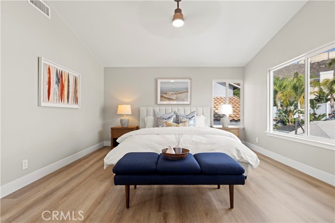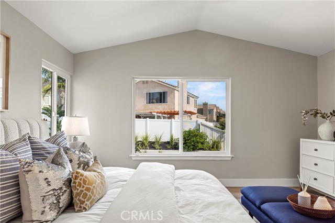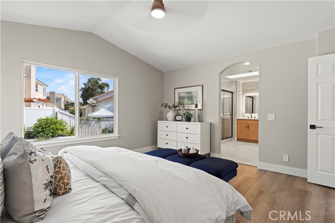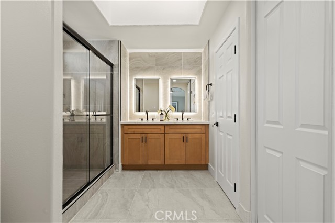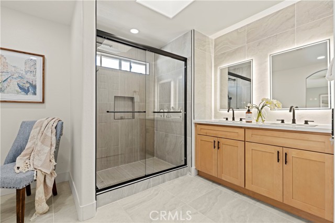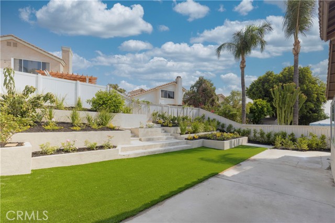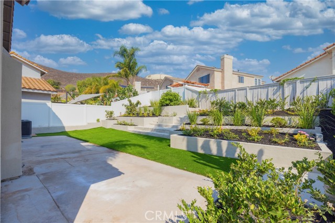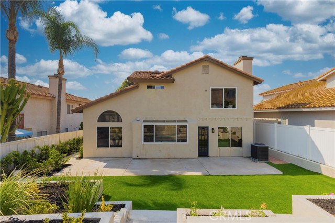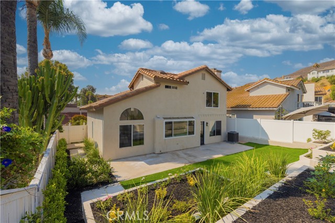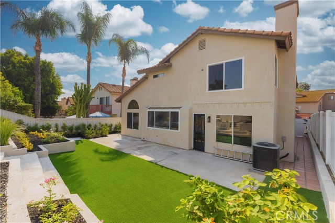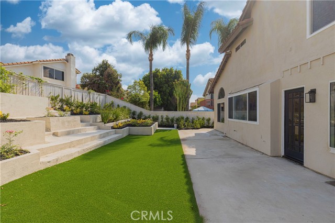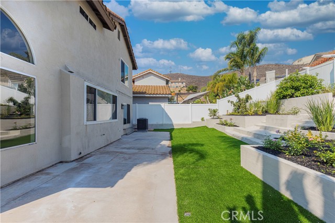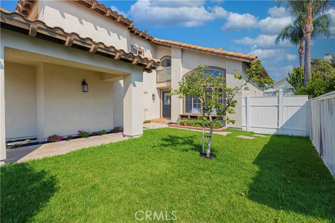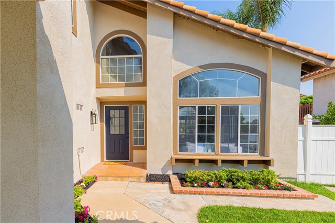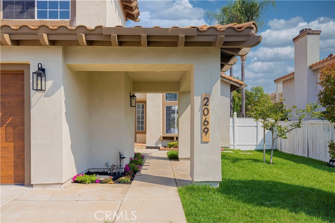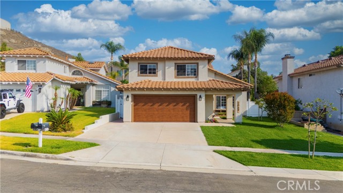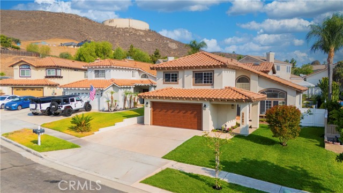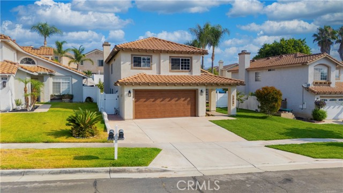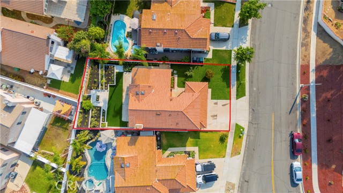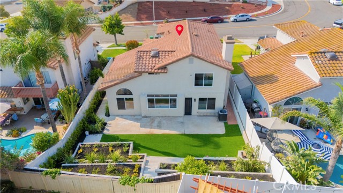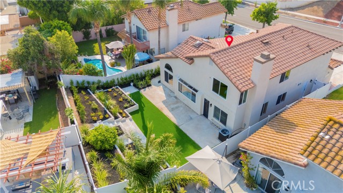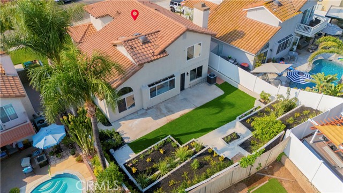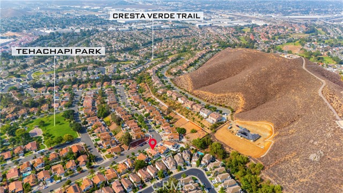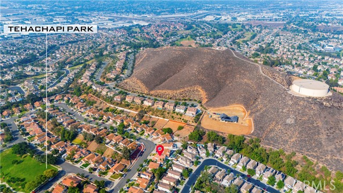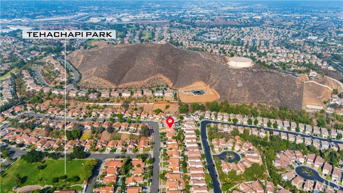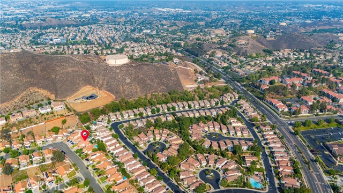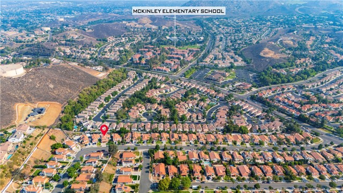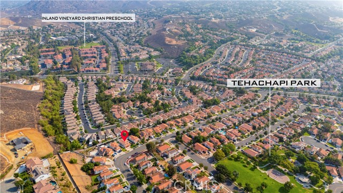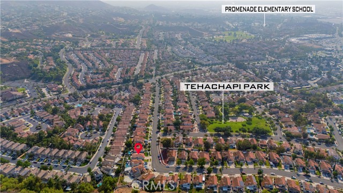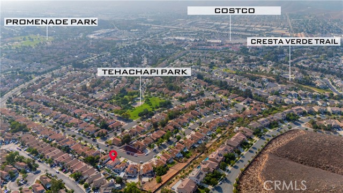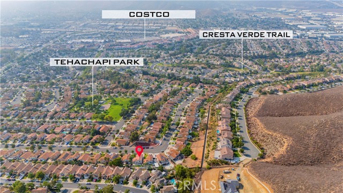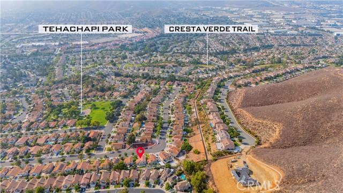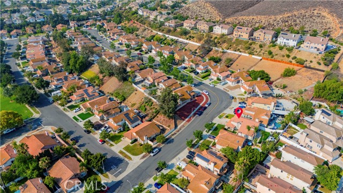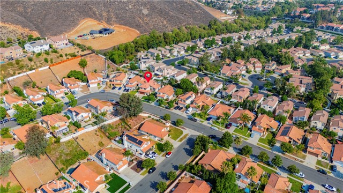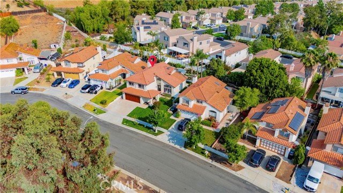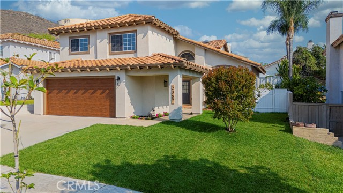Contact Kim Barron
Schedule A Showing
Request more information
- Home
- Property Search
- Search results
- 2069 Saddleback Drive, Corona, CA 92879
- MLS#: PW25164349 ( Single Family Residence )
- Street Address: 2069 Saddleback Drive
- Viewed: 7
- Price: $828,000
- Price sqft: $412
- Waterfront: Yes
- Wateraccess: Yes
- Year Built: 1989
- Bldg sqft: 2012
- Bedrooms: 4
- Total Baths: 3
- Full Baths: 3
- Garage / Parking Spaces: 2
- Days On Market: 38
- Additional Information
- County: RIVERSIDE
- City: Corona
- Zipcode: 92879
- Subdivision: Other (othr)
- District: Corona Norco Unified
- Elementary School: MCKINL
- Middle School: AUBURN
- High School: CENTEN
- Provided by: ReMax Tiffany Real Estate
- Contact: Yang Yang

- DMCA Notice
-
DescriptionFantastic purchase opportunity on this gorgeous remodeled 4 br 3 ba home located in the popular "La Paloma" at the Corona Ranch. Centrally located close to schools, shopping and freeways in a location convenient for commuting. Desirable floor w/ 1 br & 1 ba downstairs, 3 br 2 ba upstairs, formal living room, formal dining area, separate family room with fireplace, bright and open kitchen, upstairs loft/ den area, 2 car direct access garage, & fully landscaped backyard for entertaining. Completely updated w/new kitchen, baths, flooring, painting, fixtures, AC and landscape. Upgrades include fresh interior & exterior painting, brand new kitchen w/ nature wood solid wood cabinets w/black handles, high quality white/gold quartz countertop, matte porcelain subway tile backsplash, new GE microwave, GE 5 burner SS gas range, GE dishwasher, Moen disposal, sound damping solid wood decorative accents walls in kitchen, cabinet lighting, farmhouse sink w/apron, new 8mm, 9" LVP flooring, large format porcelain tile & marble mosaic tiles in bathrooms, marble tile shower flooring, large format porcelain tiles in shower walls and partial bathroom walls, new 36" single sink, 60" dual sink, & 72"dual sink vanities in bathrooms, tempered glass bathroom shower doors, humidity sensing exhaust fans, new waterproofing membrane and cement boards in shower walls, new 5 1/2" baseboards, window sill moulding, & interior door and closet moulding, 2 new dual pane windows in primary bedroom, 2 new custom triangle glasses over the living room & kitchen ceiling, all new interior & exterior doors, door locks, door frames, new closet doors & closet accessories, new 5 ton Rheem central AC unit w/Ecobee Smarthome thermostat (all AC components have a 10 year manufacturer material warranty & 1 year labor warranty), new 40 gallon Rheem water heater (6 year manufacturer warranty & 1 year labor warranty), new GFCI's and grounding all outlets, new switches, outlets, pendant lights, recessed lights & ceiling fan w/lighting kits, new garage overhead door motor w/lighting kit & remote, new water efficient kitchen sink faucet, bathroom faucets, and shower sets, new low flor toilets, all new plumbing sustem on the first floor bathroom and kitchen, upgraded laundry utilities including cold/hot water, sewer, gas & ventilation to the exterior, new automated sprinkler system, timer, drip system, new artificial grass with drainage, outdoor wall sconces, & new vinyl fencing and gate. Don't miss out!
Property Location and Similar Properties
All
Similar
Features
Appliances
- Dishwasher
- Free-Standing Range
- Disposal
- Gas Range
- Microwave
- Vented Exhaust Fan
- Water Heater
Architectural Style
- Traditional
Assessments
- Unknown
Association Fee
- 0.00
Commoninterest
- None
Common Walls
- No Common Walls
Cooling
- Central Air
Country
- US
Eating Area
- Area
- Family Kitchen
- Dining Room
- In Kitchen
Elementary School
- MCKINL
Elementaryschool
- McKinley
Fencing
- Vinyl
- Wood
Fireplace Features
- Family Room
Flooring
- Tile
- Vinyl
Garage Spaces
- 2.00
Heating
- Forced Air
High School
- CENTEN
Highschool
- Centennial
Interior Features
- Cathedral Ceiling(s)
- Ceiling Fan(s)
- High Ceilings
- Open Floorplan
- Pantry
- Quartz Counters
- Recessed Lighting
Laundry Features
- In Garage
- Inside
- Washer Hookup
Levels
- Two
Living Area Source
- Assessor
Lockboxtype
- Supra
Lockboxversion
- Supra BT LE
Lot Features
- Back Yard
- Front Yard
- Landscaped
- Sprinklers Timer
Middle School
- AUBURN
Middleorjuniorschool
- Auburndale
Parcel Number
- 115471008
Parking Features
- Direct Garage Access
- Driveway
- Garage
- Garage Faces Front
- Garage Door Opener
Patio And Porch Features
- Concrete
Pool Features
- None
Postalcodeplus4
- 1189
Property Type
- Single Family Residence
Property Condition
- Turnkey
- Updated/Remodeled
Roof
- Tile
School District
- Corona-Norco Unified
Security Features
- Carbon Monoxide Detector(s)
- Smoke Detector(s)
Sewer
- Public Sewer
Subdivision Name Other
- La Paloma at the Corona Ranch
View
- None
Water Source
- Public
Year Built
- 1989
Year Built Source
- Assessor
Based on information from California Regional Multiple Listing Service, Inc. as of Aug 28, 2025. This information is for your personal, non-commercial use and may not be used for any purpose other than to identify prospective properties you may be interested in purchasing. Buyers are responsible for verifying the accuracy of all information and should investigate the data themselves or retain appropriate professionals. Information from sources other than the Listing Agent may have been included in the MLS data. Unless otherwise specified in writing, Broker/Agent has not and will not verify any information obtained from other sources. The Broker/Agent providing the information contained herein may or may not have been the Listing and/or Selling Agent.
Display of MLS data is usually deemed reliable but is NOT guaranteed accurate.
Datafeed Last updated on August 28, 2025 @ 12:00 am
©2006-2025 brokerIDXsites.com - https://brokerIDXsites.com


