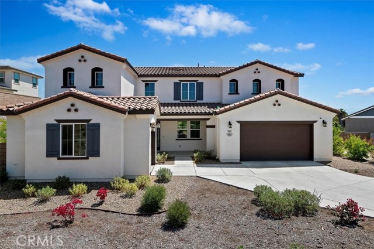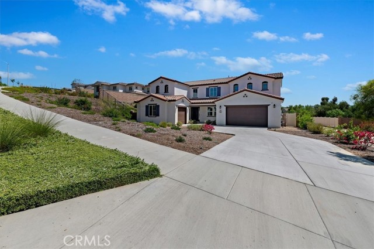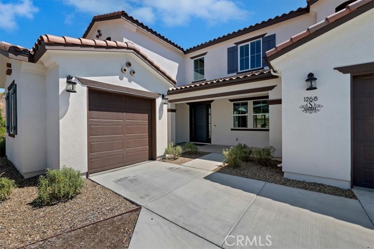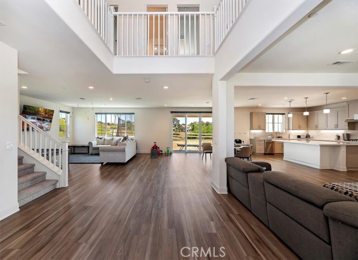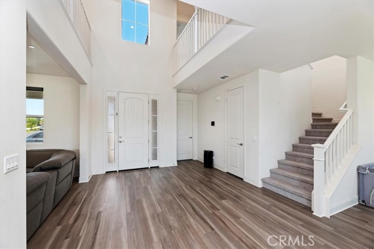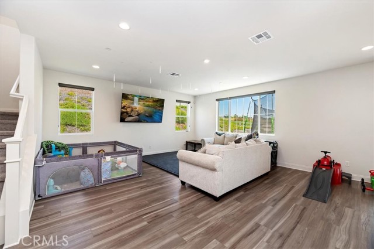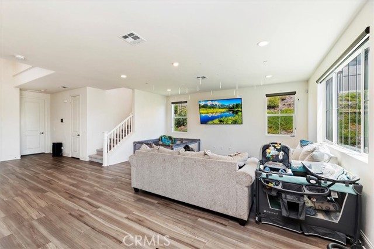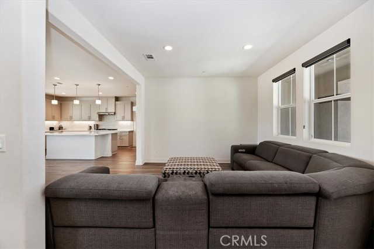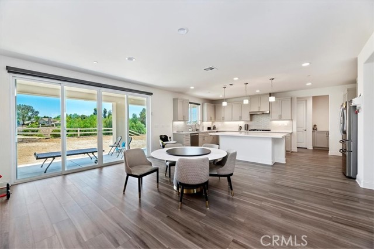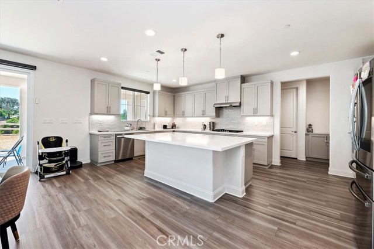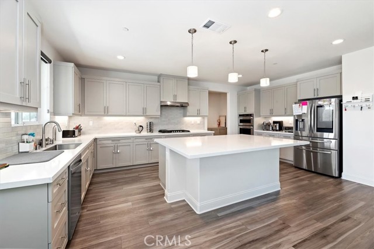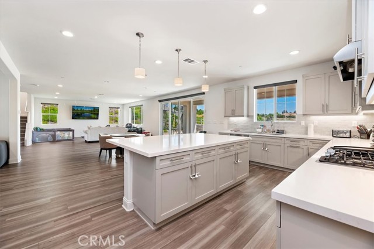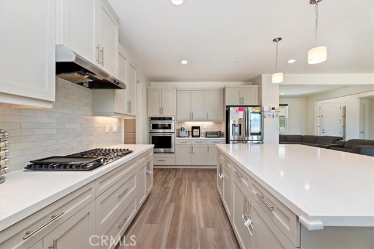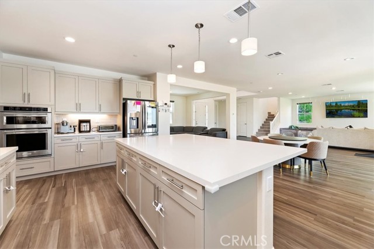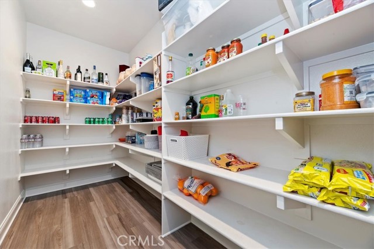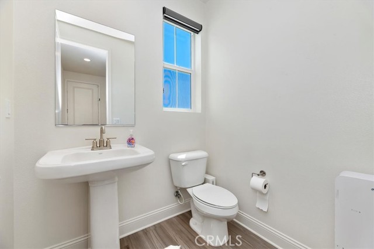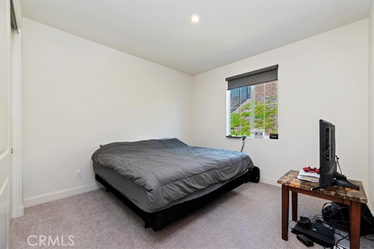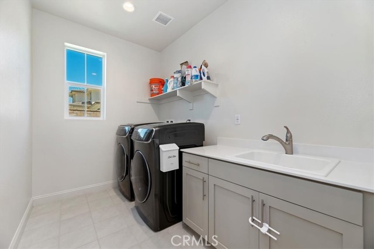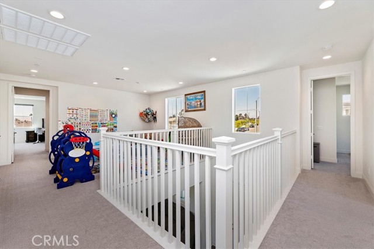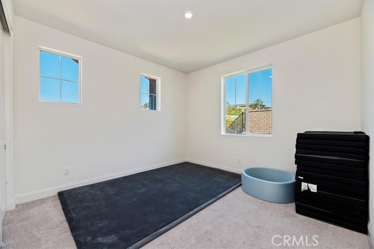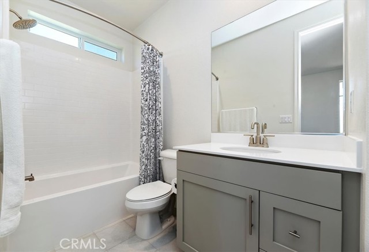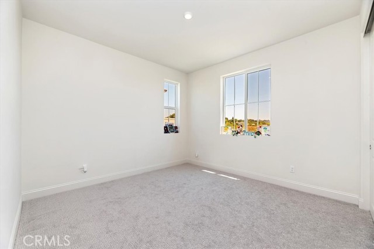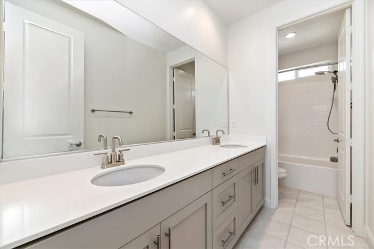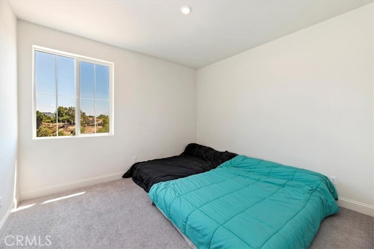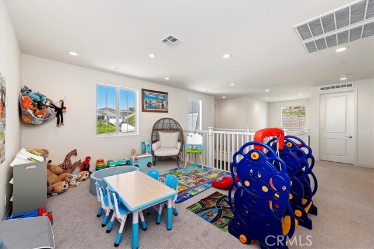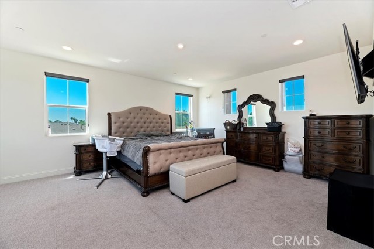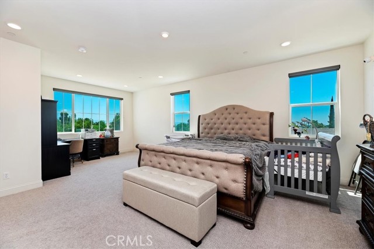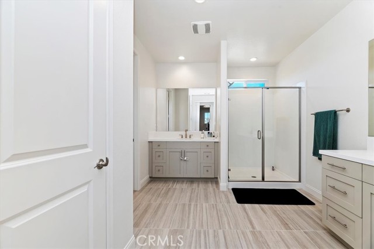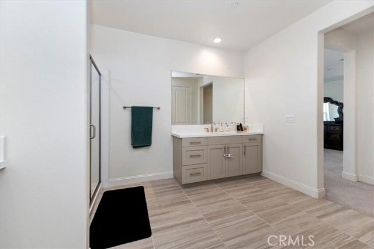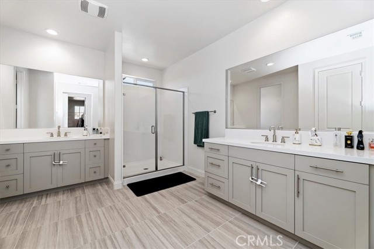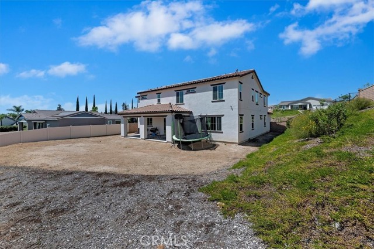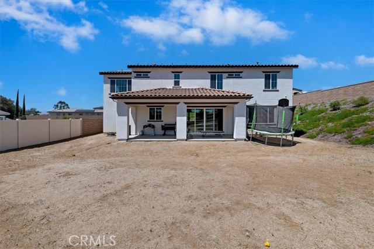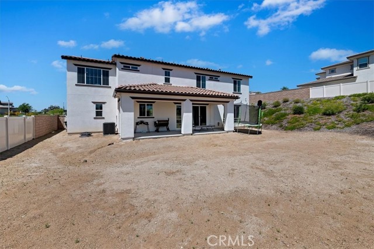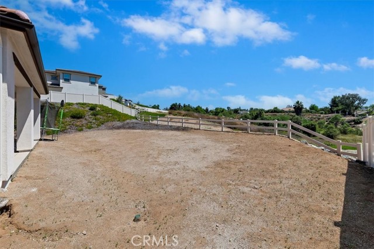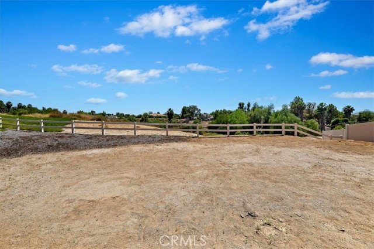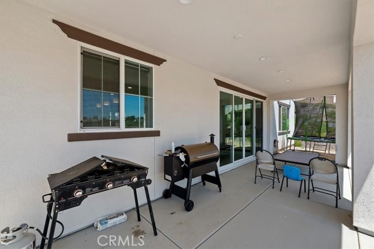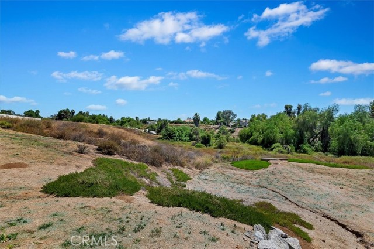Contact Kim Barron
Schedule A Showing
Request more information
- Home
- Property Search
- Search results
- 1268 Matterhorn Drive, Riverside, CA 92506
- MLS#: IV25163242 ( Single Family Residence )
- Street Address: 1268 Matterhorn Drive
- Viewed: 13
- Price: $1,100,000
- Price sqft: $299
- Waterfront: No
- Year Built: 2022
- Bldg sqft: 3676
- Bedrooms: 5
- Total Baths: 5
- Full Baths: 4
- 1/2 Baths: 1
- Garage / Parking Spaces: 3
- Days On Market: 142
- Acreage: 1.09 acres
- Additional Information
- County: RIVERSIDE
- City: Riverside
- Zipcode: 92506
- District: Riverside Unified
- Elementary School: WASHIN
- Middle School: GAGE
- High School: POLYTE
- Provided by: DRAKE PROPERTIES & MANAGEMENT
- Contact: WALLY WALLY

- DMCA Notice
-
DescriptionSellers are super motivated, need this sold now. Welcome to this nearly new luxury residence nestled in one of Riversides most exclusive neighborhoodswhere refined living meets the tranquility of nature.Spanning nearly 3,700 square feet and set on over an acre of land, this exquisite home offers exceptional privacy with no neighbors behind or to the right. Instead,youll enjoy unobstructed views of open natural space and the peaceful ambiance of a seasonal creek, where the gentle sound of frogs adds to the serenity.Designed for both elegance and comfort, this five bedroom, four and a half bath home features a thoughtfully designed floor plan that includes a downstairs guest suite with its own private en suite bathideal for multi generational living or visiting guests. Upstairs, a generous loft area offers the perfect flex space for a home theater, children's playroom, or homeschooling setup. The heart of the home is the stunning kitchen, boasting upgraded stainless steel appliances, crisp white quartz countertops with subtle grey veining, a designer tile backsplash, and soft close light grey cabinetryincluding extra deep drawers and a walk in pantry for ultimate convenience. The adjoining dining and living areas flow seamlessly for easy entertaining. Retreat to the expansive primary suite with a spa like en suitebath, dual vanities, and a spacious walk in closet. Step outside to the large covered patio, perfect for al fresco dining or relaxing while enjoying the beautifully landscaped yard and peaceful surroundings. This eco conscious home is loaded with high end features including solar panels, a tankless water heater,whole house water filtration system, epoxy coated garage floors, and EV charging for both Tesla and other electric vehicles. Drought tolerant landscaping and a front yard maintained by the HOA provide beauty with low maintenance, giving you more time to enjoy the scenic neighborhood trails and evening sidewalk strolls.Experience the rare blend of privacy, nature, and modern luxuryright in the heart of the city. This is more than a home; its a lifestyle.
Property Location and Similar Properties
All
Similar
Features
Assessments
- Special Assessments
Association Amenities
- Maintenance Grounds
- Management
Association Fee
- 211.00
Association Fee Frequency
- Monthly
Commoninterest
- None
Common Walls
- No Common Walls
Cooling
- Central Air
Country
- US
Days On Market
- 89
Elementary School
- WASHIN
Elementaryschool
- Washington
Entry Location
- Front
Exclusions
- Refrigerator
- Tesla charger
- water softener
- washer and dryer
Fireplace Features
- None
Foundation Details
- Slab
Garage Spaces
- 3.00
Heating
- Central
High School
- POLYTE
Highschool
- Polytechnic
Laundry Features
- Individual Room
- Inside
Levels
- Two
Living Area Source
- Assessor
Lockboxtype
- None
- See Remarks
Lot Features
- Lot Over 40000 Sqft
Middle School
- GAGE
Middleorjuniorschool
- Gage
Parcel Number
- 242350006
Parking Features
- Direct Garage Access
- Garage Faces Front
- Garage - Single Door
- Garage - Two Door
Patio And Porch Features
- Covered
Pool Features
- None
Postalcodeplus4
- 5492
Property Type
- Single Family Residence
Roof
- Tile
School District
- Riverside Unified
Sewer
- Public Sewer
Spa Features
- None
View
- Neighborhood
Views
- 13
Water Source
- Public
Year Built
- 2022
Year Built Source
- Assessor
Based on information from California Regional Multiple Listing Service, Inc. as of Dec 10, 2025. This information is for your personal, non-commercial use and may not be used for any purpose other than to identify prospective properties you may be interested in purchasing. Buyers are responsible for verifying the accuracy of all information and should investigate the data themselves or retain appropriate professionals. Information from sources other than the Listing Agent may have been included in the MLS data. Unless otherwise specified in writing, Broker/Agent has not and will not verify any information obtained from other sources. The Broker/Agent providing the information contained herein may or may not have been the Listing and/or Selling Agent.
Display of MLS data is usually deemed reliable but is NOT guaranteed accurate.
Datafeed Last updated on December 10, 2025 @ 12:00 am
©2006-2025 brokerIDXsites.com - https://brokerIDXsites.com


