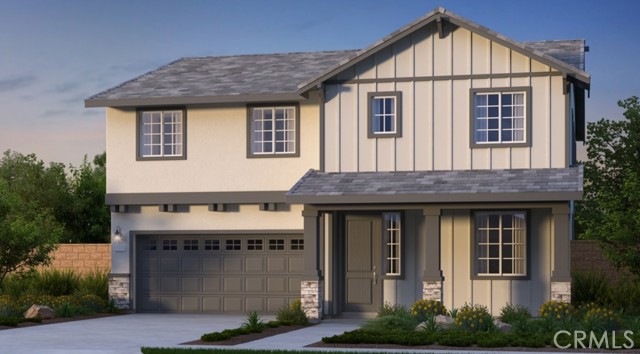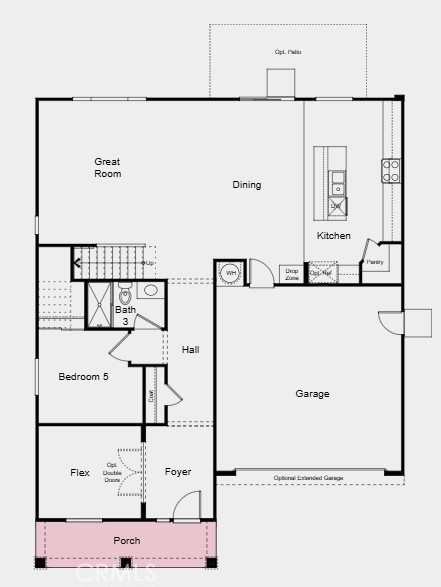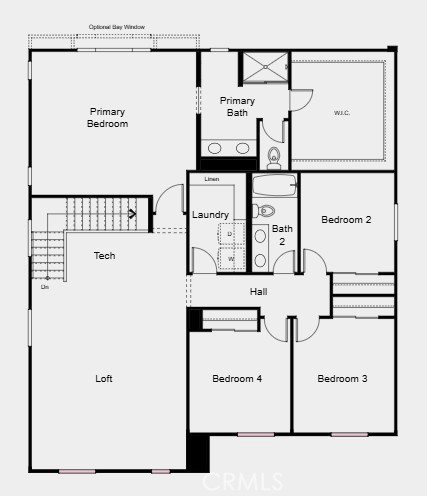Contact Kim Barron
Schedule A Showing
Request more information
- Home
- Property Search
- Search results
- 19073 Laurelhurst Avenue, Riverside, CA 92508
- MLS#: IG25163477 ( Single Family Residence )
- Street Address: 19073 Laurelhurst Avenue
- Viewed: 1
- Price: $749,990
- Price sqft: $249
- Waterfront: Yes
- Wateraccess: Yes
- Year Built: 2026
- Bldg sqft: 3008
- Bedrooms: 5
- Total Baths: 3
- Full Baths: 3
- Garage / Parking Spaces: 2
- Days On Market: 53
- Additional Information
- County: RIVERSIDE
- City: Riverside
- Zipcode: 92508
- Subdivision: Other (othr)
- District: Riverside Unified
- Provided by: Taylor Morrison Services
- Contact: LESLIE LESLIE

- DMCA Notice
-
DescriptionNew Construction January 2026 Completion! Built by America's Most Trusted Homebuilder. Welcome to The Plan 3 at 19073 Laurelhurst Avenue in Victoria Square welcomes you with a cozy covered porch and a spacious, light filled layout. The gathering room flows into the dining area and upgraded kitchen, which features quartz countertops, shaker style cabinets, a walk in pantry, and a central island with a double stainless steel sink. A first floor bedroom, full bath, and flexible bonus room offer everyday versatility. Upstairs, the private primary suite includes a large walk in closet, double vanity, and oversized shower. Three more bedrooms, a roomy loft, tech space, and laundry room round out the second floor. Set in Riverside, CAhome to lush parks, citrus groves, and top rated schoolsyoure close to CA 91, I 15, and the charm of Downtown Riverside. MLS#IG25163477
Property Location and Similar Properties
All
Similar
Features
Appliances
- Dishwasher
- Electric Range
- Electric Cooktop
- Free-Standing Range
- Disposal
- Microwave
Architectural Style
- Modern
Assessments
- CFD/Mello-Roos
Association Amenities
- Playground
- Other Courts
Association Fee
- 350.00
Association Fee Frequency
- Monthly
Builder Model
- Plan 3
Builder Name
- Taylor Morrison
Commoninterest
- Planned Development
Common Walls
- No Common Walls
Cooling
- Central Air
Country
- US
Days On Market
- 24
Direction Faces
- North
Eating Area
- Breakfast Nook
- Dining Ell
Entry Location
- Ground
Fireplace Features
- None
Flooring
- Carpet
- Laminate
Garage Spaces
- 2.00
Heating
- Central
Interior Features
- Open Floorplan
- Pantry
- Recessed Lighting
Laundry Features
- Electric Dryer Hookup
- Inside
- Upper Level
- Washer Hookup
Levels
- Two
Lockboxtype
- None
Lot Features
- Back Yard
- Front Yard
Parking Features
- Direct Garage Access
Patio And Porch Features
- Covered
- Porch
Pool Features
- None
Property Type
- Single Family Residence
School District
- Riverside Unified
Security Features
- Carbon Monoxide Detector(s)
- Smoke Detector(s)
Sewer
- Public Sewer
Spa Features
- None
Subdivision Name Other
- Victoria Square
Utilities
- Other
View
- None
Water Source
- Public
Year Built
- 2026
Year Built Source
- Builder
Zoning
- Residential
Based on information from California Regional Multiple Listing Service, Inc. as of Sep 12, 2025. This information is for your personal, non-commercial use and may not be used for any purpose other than to identify prospective properties you may be interested in purchasing. Buyers are responsible for verifying the accuracy of all information and should investigate the data themselves or retain appropriate professionals. Information from sources other than the Listing Agent may have been included in the MLS data. Unless otherwise specified in writing, Broker/Agent has not and will not verify any information obtained from other sources. The Broker/Agent providing the information contained herein may or may not have been the Listing and/or Selling Agent.
Display of MLS data is usually deemed reliable but is NOT guaranteed accurate.
Datafeed Last updated on September 12, 2025 @ 12:00 am
©2006-2025 brokerIDXsites.com - https://brokerIDXsites.com




