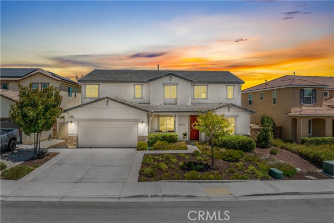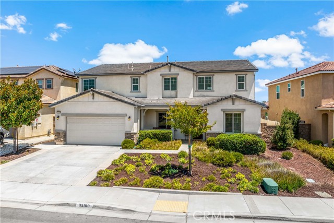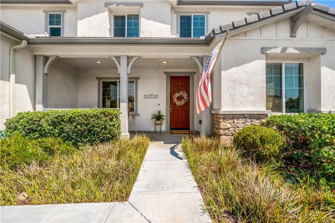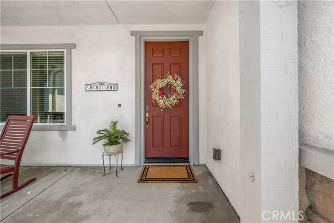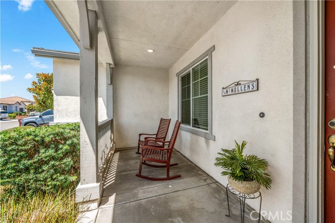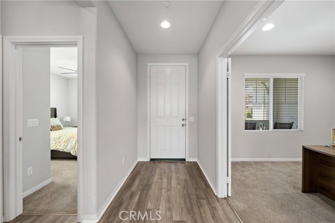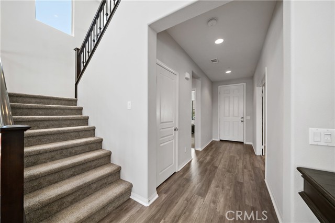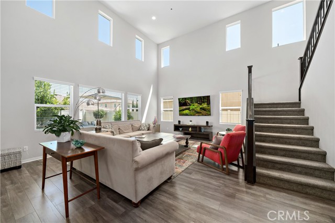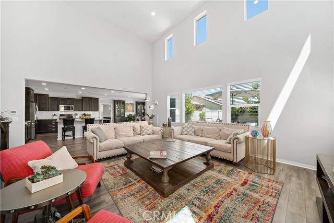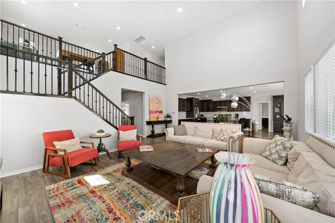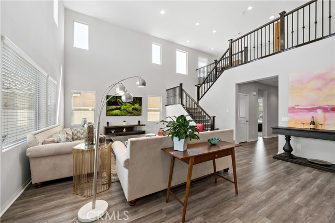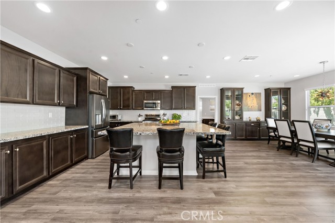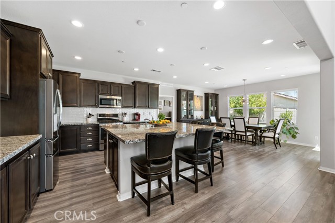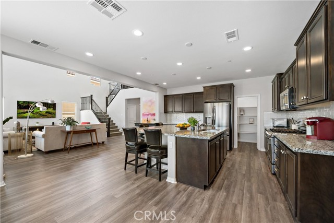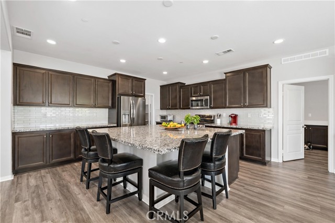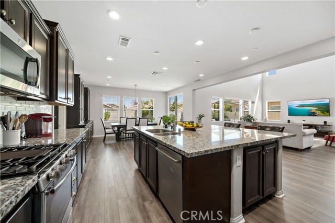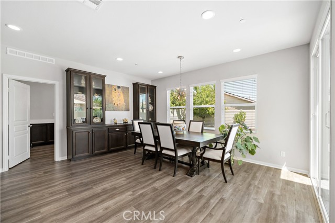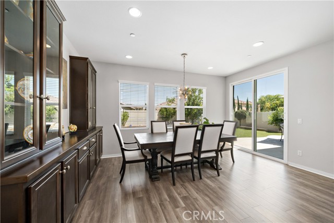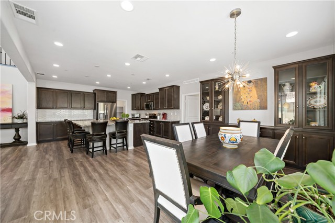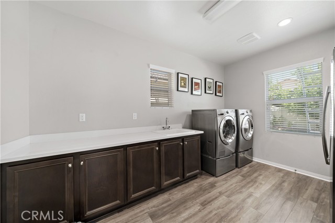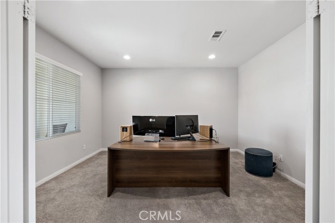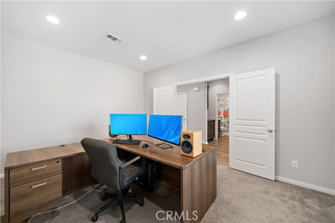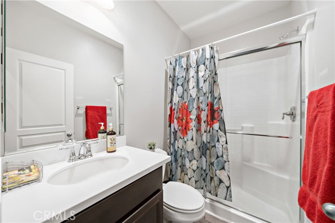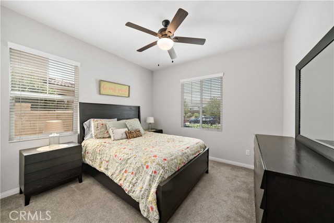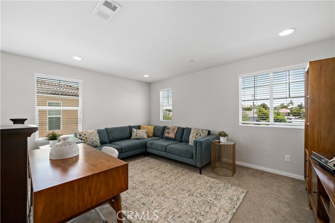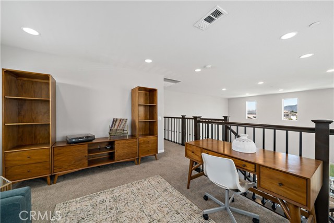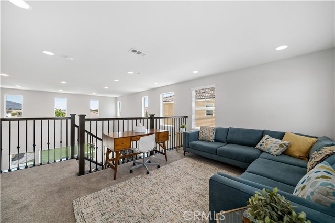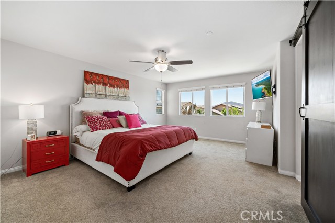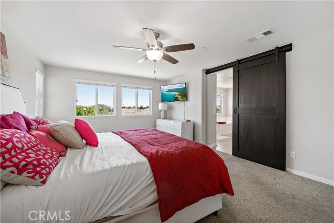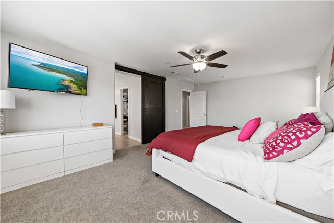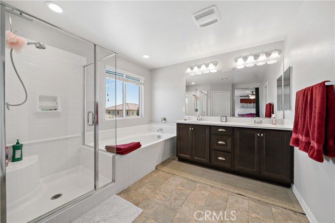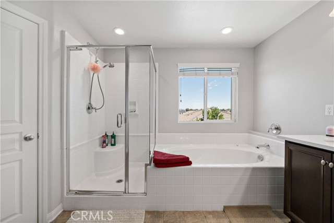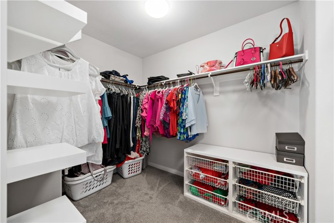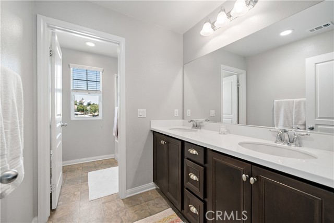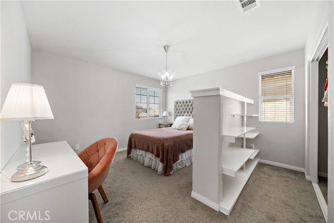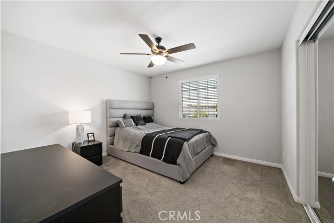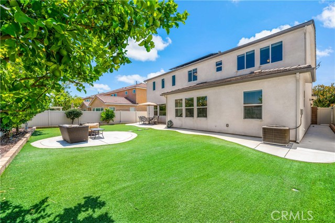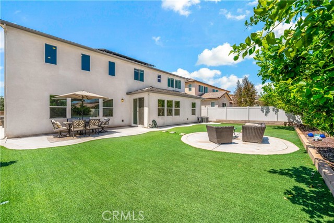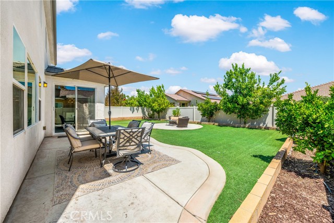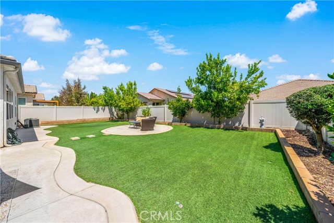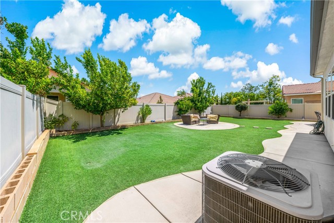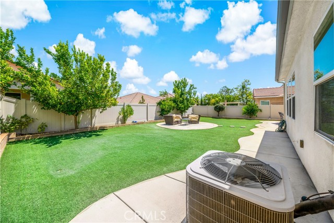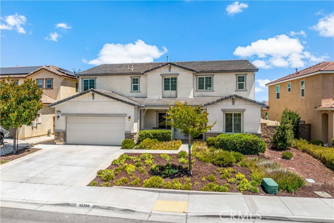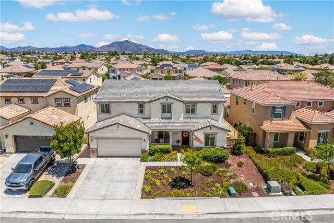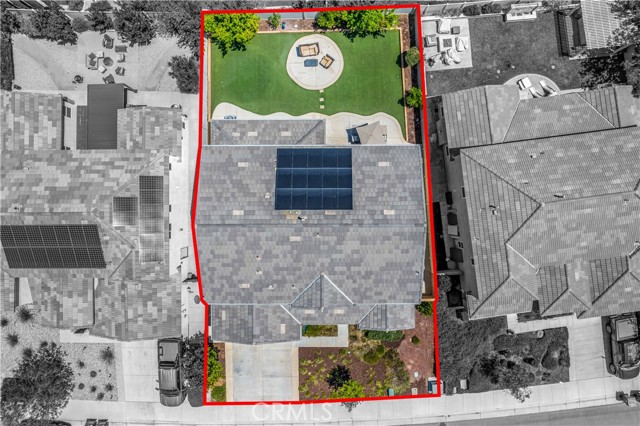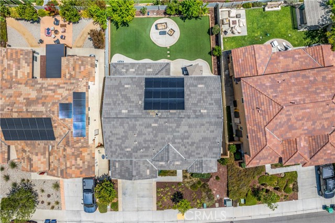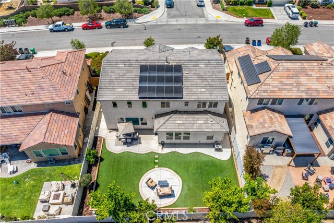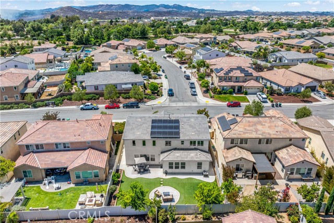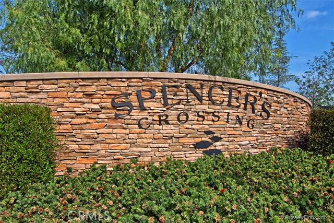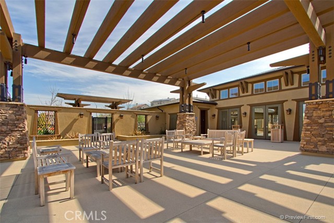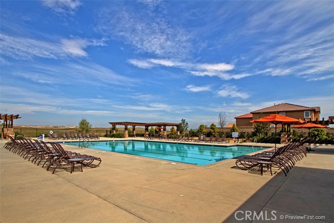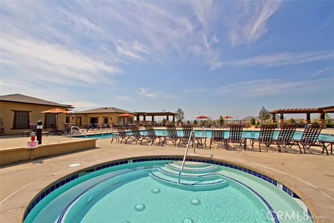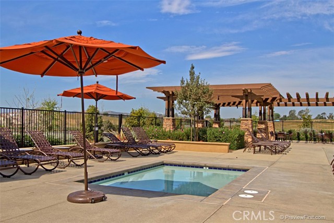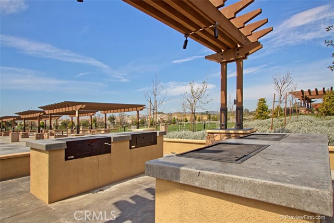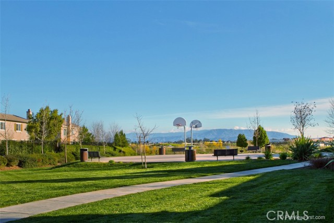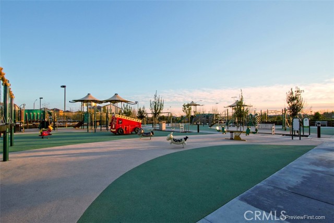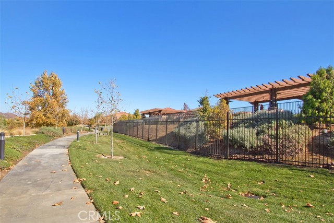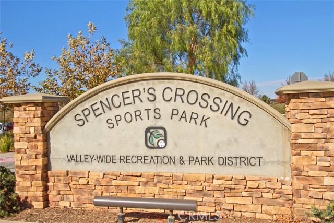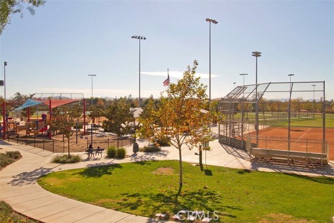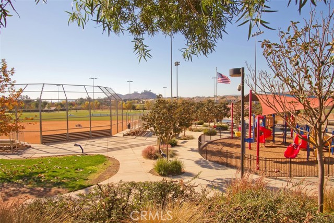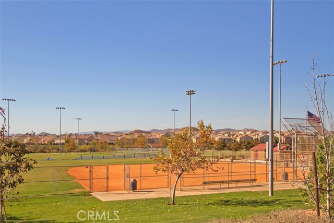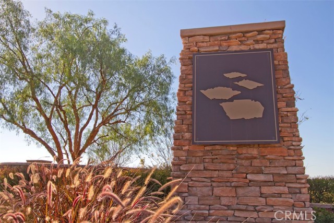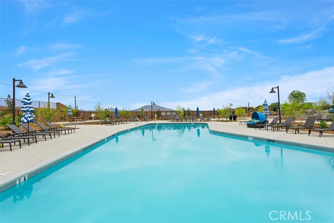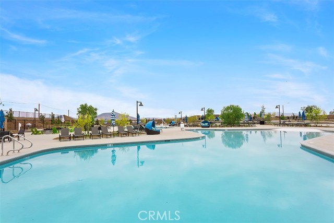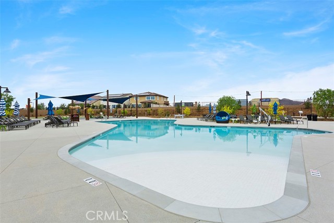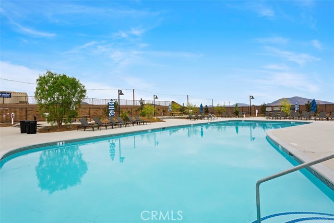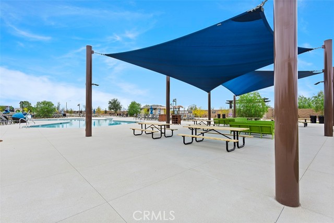Contact Kim Barron
Schedule A Showing
Request more information
- Home
- Property Search
- Search results
- 35190 Heritage Pointe Drive, Murrieta, CA 92563
- MLS#: SW25163117 ( Single Family Residence )
- Street Address: 35190 Heritage Pointe Drive
- Viewed: 1
- Price: $775,000
- Price sqft: $262
- Waterfront: No
- Year Built: 2017
- Bldg sqft: 2963
- Bedrooms: 5
- Total Baths: 3
- Full Baths: 3
- Garage / Parking Spaces: 3
- Days On Market: 19
- Additional Information
- County: RIVERSIDE
- City: Murrieta
- Zipcode: 92563
- District: Murrieta
- Elementary School: LIJMA
- Middle School: DORMCE
- High School: VISMUR
- Provided by: eXp Realty of California Inc
- Contact: Autumn Autumn

- DMCA Notice
-
DescriptionWelcome to your dream home in Spencers Crossing! This stunning two story residence sits on a quiet cul de sac in one of Murrietas most sought after communities. Offering nearly 3,000 square feet of living space, the home features a bright and airy open concept layout with vaulted ceilings, and new luxury vinyl plank flooring throughout the first level. A spacious foyer leads to an inviting living room and expansive great room. The gourmet eat in kitchen boasts espresso cabinetry, granite countertops, stainless steel appliances, and an oversized island perfect for gatherings. A versatile downstairs bedroom, private office/den, and full bathroom provide flexible living options. Massive downstairs laundry room with tons of room for storage and an extra refrigerator! Upstairs, a generous loft awaits, ideal for movie nights or playtimewhile down the hall, youll find well appointed secondary bedrooms, a full bath, and the oversized primary suite complete with a large walk in closet. Energy efficient features include a Quiet Cool system and solar panels, plus a spacious three car tandem garage. Located within walking distance to top rated Murrieta schools and close to parks, pools, and the community clubhouse, this home truly has it all. Minutes from shopping, restaurants and Temecula Wine Country!
Property Location and Similar Properties
All
Similar
Features
Appliances
- Dishwasher
- Free-Standing Range
- Microwave
Architectural Style
- Contemporary
Assessments
- Special Assessments
- CFD/Mello-Roos
Association Amenities
- Pool
- Spa/Hot Tub
- Fire Pit
- Barbecue
- Outdoor Cooking Area
- Picnic Area
- Playground
- Sport Court
- Other Courts
- Hiking Trails
- Management
Association Fee
- 99.00
Association Fee Frequency
- Monthly
Builder Name
- Woodside Homes
Commoninterest
- Planned Development
Common Walls
- No Common Walls
Cooling
- Central Air
Country
- US
Eating Area
- Breakfast Counter / Bar
- Breakfast Nook
- Dining Room
Electric
- Photovoltaics Seller Owned
Elementary School
- LIJMA
Elementaryschool
- Lisa J. Mails
Fencing
- Excellent Condition
- Vinyl
Fireplace Features
- None
Flooring
- Carpet
- Vinyl
Foundation Details
- Slab
Garage Spaces
- 3.00
Heating
- Central
High School
- VISMUR
Highschool
- Vista Murrieta
Interior Features
- Built-in Features
- Ceiling Fan(s)
- Granite Counters
- High Ceilings
- Open Floorplan
- Recessed Lighting
Laundry Features
- Inside
Levels
- Two
Living Area Source
- Assessor
Lockboxtype
- Supra
Lockboxversion
- Supra BT LE
Lot Features
- 0-1 Unit/Acre
- Close to Clubhouse
- Cul-De-Sac
- Lot 6500-9999
- Park Nearby
- Sprinklers Drip System
Middle School
- DORMCE
Middleorjuniorschool
- Dorothy Mcelhinney
Parcel Number
- 480791016
Parking Features
- Direct Garage Access
- Tandem Covered
Patio And Porch Features
- Patio
- Front Porch
Pool Features
- Association
Postalcodeplus4
- 3608
Property Type
- Single Family Residence
Property Condition
- Turnkey
Road Frontage Type
- County Road
Roof
- Concrete
- Tile
School District
- Murrieta
Security Features
- Carbon Monoxide Detector(s)
- Fire Sprinkler System
- Smoke Detector(s)
Sewer
- Public Sewer
Spa Features
- Association
Utilities
- Cable Connected
- Electricity Connected
- Natural Gas Connected
- Phone Connected
- Sewer Connected
- Water Connected
View
- None
Virtual Tour Url
- https://www.wellcomemat.com/mls/55ng22264c981m9mb
Water Source
- Public
Window Features
- Blinds
- Custom Covering
- Double Pane Windows
- Drapes
- Screens
Year Built
- 2017
Year Built Source
- Assessor
Based on information from California Regional Multiple Listing Service, Inc. as of Aug 08, 2025. This information is for your personal, non-commercial use and may not be used for any purpose other than to identify prospective properties you may be interested in purchasing. Buyers are responsible for verifying the accuracy of all information and should investigate the data themselves or retain appropriate professionals. Information from sources other than the Listing Agent may have been included in the MLS data. Unless otherwise specified in writing, Broker/Agent has not and will not verify any information obtained from other sources. The Broker/Agent providing the information contained herein may or may not have been the Listing and/or Selling Agent.
Display of MLS data is usually deemed reliable but is NOT guaranteed accurate.
Datafeed Last updated on August 8, 2025 @ 12:00 am
©2006-2025 brokerIDXsites.com - https://brokerIDXsites.com


