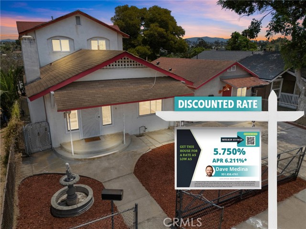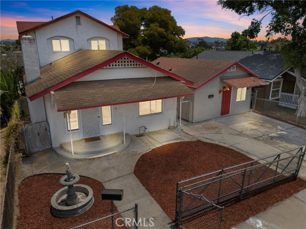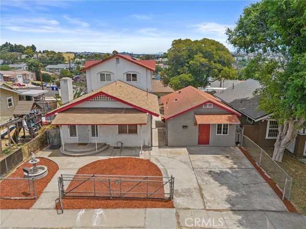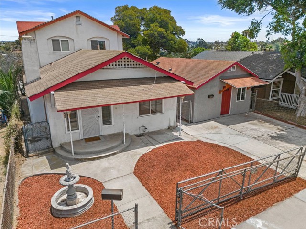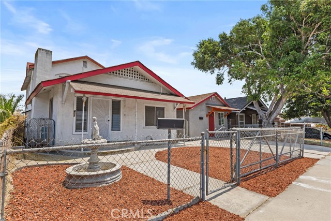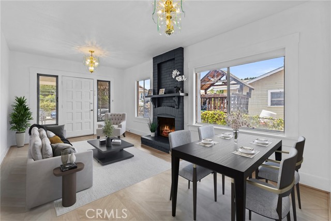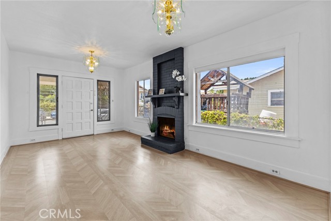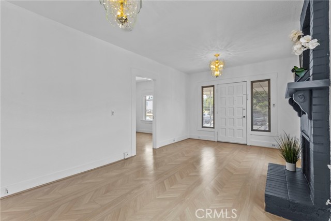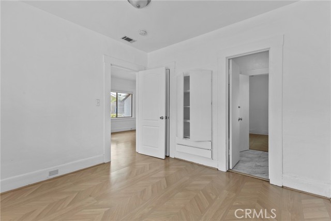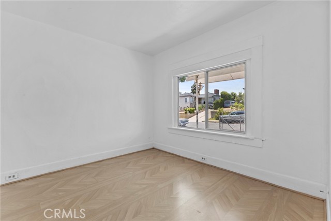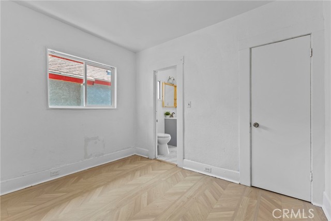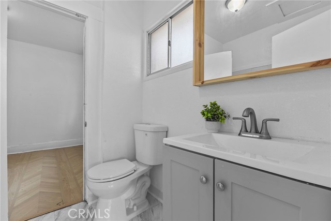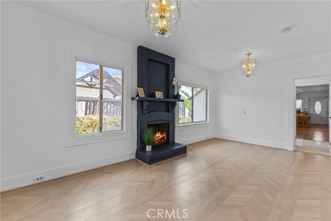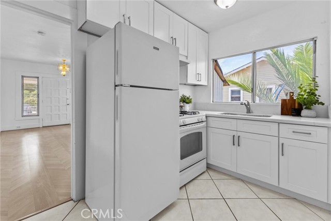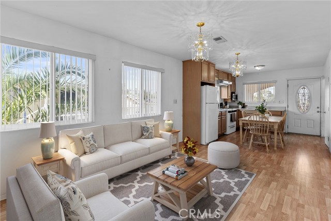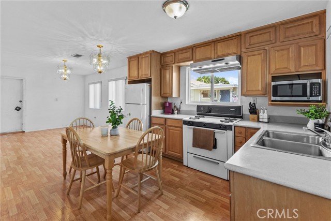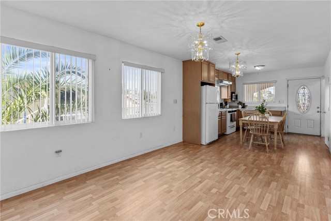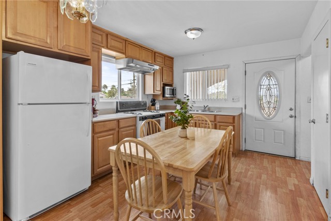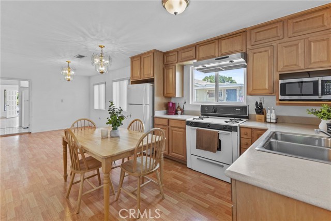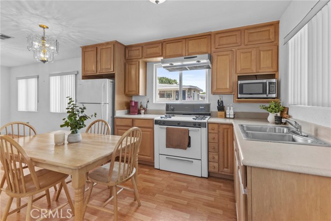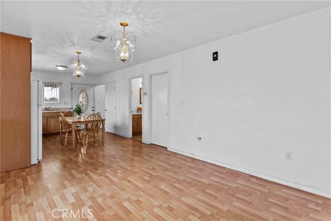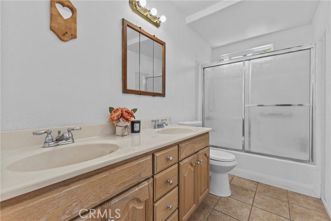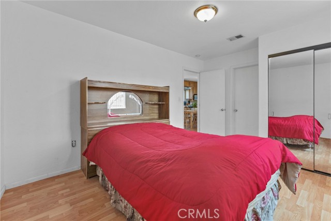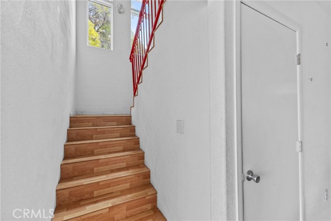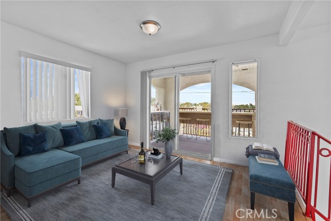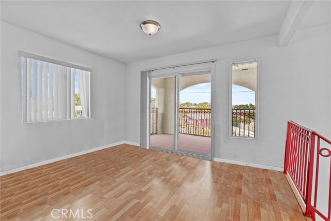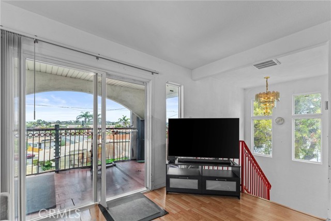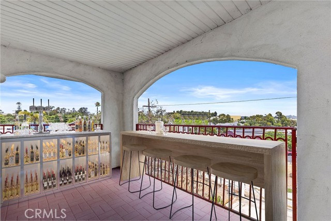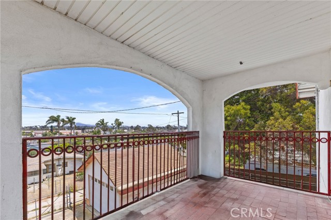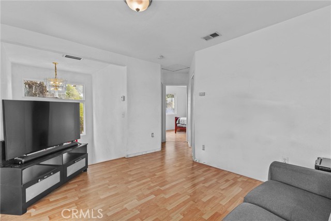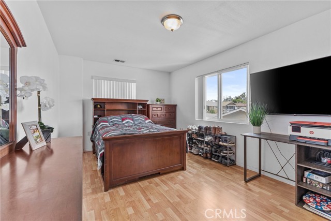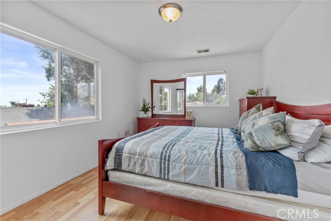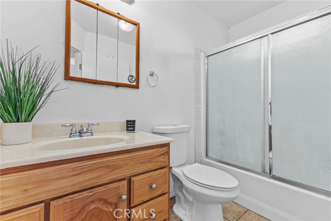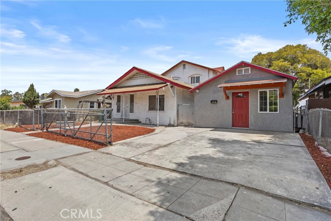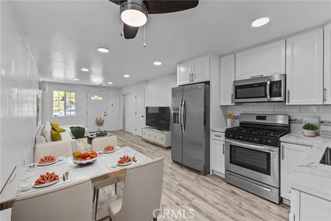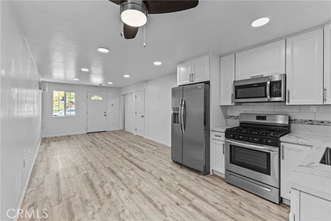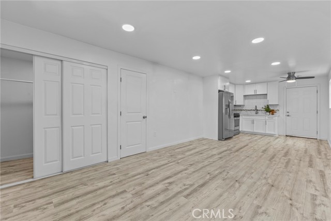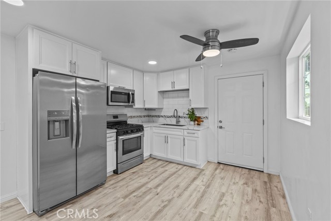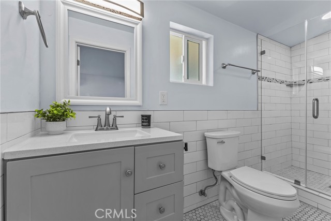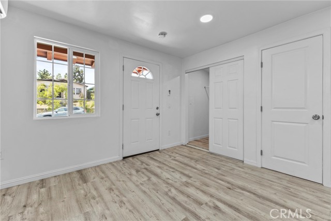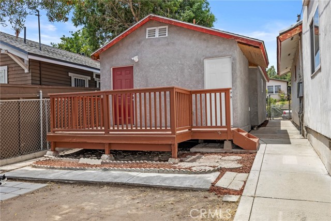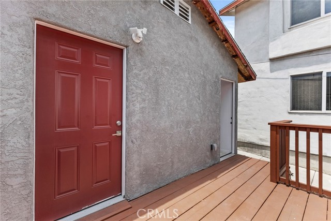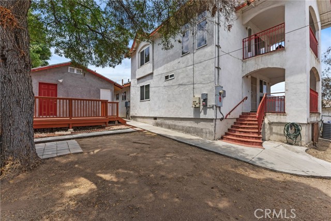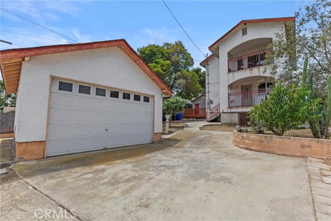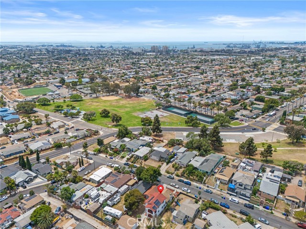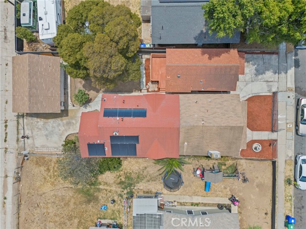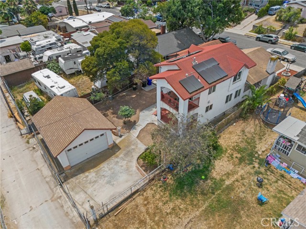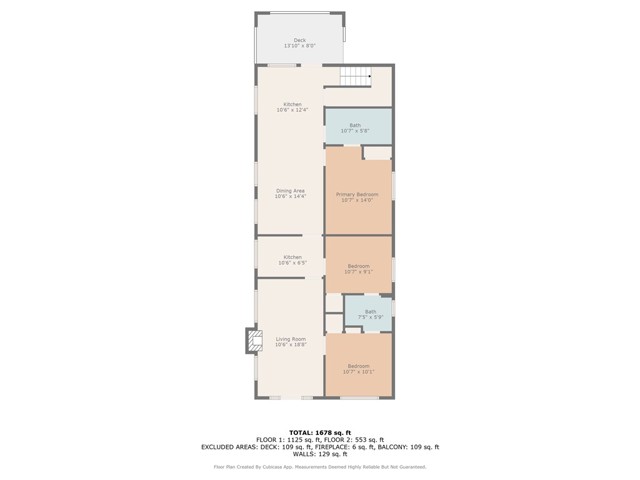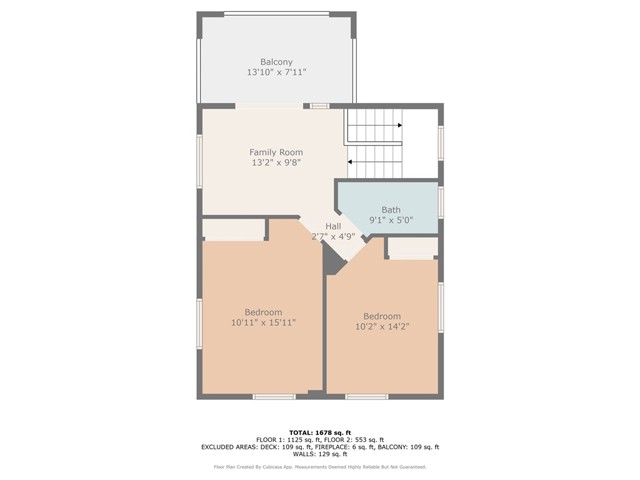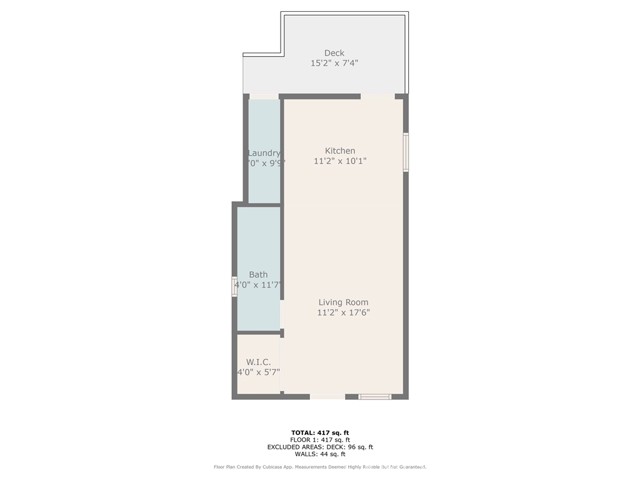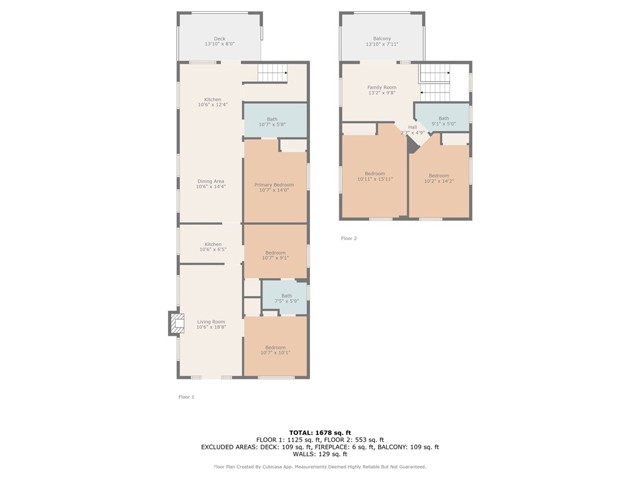Contact Kim Barron
Schedule A Showing
Request more information
- Home
- Property Search
- Search results
- 431 Cuyamaca Avenue, San Diego, CA 92113
- MLS#: SW25158031 ( Single Family Residence )
- Street Address: 431 Cuyamaca Avenue
- Viewed: 7
- Price: $1,019,000
- Price sqft: $480
- Waterfront: No
- Year Built: 1970
- Bldg sqft: 2123
- Bedrooms: 6
- Total Baths: 4
- Full Baths: 4
- Garage / Parking Spaces: 6
- Days On Market: 48
- Additional Information
- County: SAN DIEGO
- City: San Diego
- Zipcode: 92113
- Subdivision: Logan Heights
- District: El Centro
- High School: LINCOL
- Provided by: MM Realty
- Contact: Danielle Danielle

- DMCA Notice
-
DescriptionInvestors Dream Turnkey Investment Live in One, Rent the Rest!! This beautifully updated single family residence x2 + detached ADU offering a large income potential with incredible flexibility for investors or multigenerational living. The front unit features a charming 2 bed/1 bath single level home with a brand new kitchen, wood flooring, and cozy fireplace. Just behind, a spacious 3 bed/2 bath two story unit boasts a versatile loft and private balcony. Tucked to the side, the fully remodeled studio ADU shines with modern finishes and a private patioperfect for short or long term rentals. Each unit comes with upgrades, appliances, and plenty of charm. A solar system that keeps expenses low while maximizing ROI. The property also includes a 2 car garage and ample parking on a large lot. Ideally located just minutes from the 805, 15, and 5 freeways, only 12 minutes to Downtown & Petco Park, and close to schools and parks. Truly a rare opportunity to secure strong cash flow AND long term value!
Property Location and Similar Properties
All
Similar
Features
Appliances
- Gas Range
- Microwave
- Refrigerator
- Water Heater
Architectural Style
- Custom Built
Assessments
- None
Association Fee
- 0.00
Commoninterest
- None
Common Walls
- 1 Common Wall
Construction Materials
- Stucco
Cooling
- Central Air
- See Remarks
Country
- US
Days On Market
- 41
Eating Area
- Family Kitchen
- In Kitchen
- See Remarks
Entry Location
- Front
Fencing
- Chain Link
Fireplace Features
- Family Room
- Gas
- See Remarks
Flooring
- Wood
Foundation Details
- Slab
Garage Spaces
- 2.00
High School
- LINCOL
Highschool
- Lincoln
Inclusions
- 3 refrigerators
- 2 washers
- 2 dryers
Interior Features
- In-Law Floorplan
- Quartz Counters
Laundry Features
- Common Area
- Community
- Dryer Included
- Individual Room
- Outside
- Washer Included
Levels
- One
- Two
- Multi/Split
Living Area Source
- Assessor
Lockboxtype
- Combo
Lot Features
- 2-5 Units/Acre
- Rectangular Lot
Other Structures
- Guest House Detached
- Two On A Lot
Parcel Number
- 5473621000
Parking Features
- Driveway
- Garage
- Street
Patio And Porch Features
- Brick
- Covered
- Deck
- Rear Porch
Pool Features
- None
Postalcodeplus4
- 1815
Property Type
- Single Family Residence
Property Condition
- Turnkey
- Updated/Remodeled
Roof
- Shingle
- Spanish Tile
School District
- El Centro
Security Features
- Carbon Monoxide Detector(s)
- Smoke Detector(s)
Sewer
- Public Sewer
Spa Features
- None
Subdivision Name Other
- Logan Heights
Uncovered Spaces
- 4.00
Utilities
- Electricity Connected
- Natural Gas Connected
- Sewer Connected
View
- Neighborhood
- Peek-A-Boo
Water Source
- Public
Year Built
- 1970
Year Built Source
- Public Records
Zoning
- RS-1-7
Based on information from California Regional Multiple Listing Service, Inc. as of Aug 30, 2025. This information is for your personal, non-commercial use and may not be used for any purpose other than to identify prospective properties you may be interested in purchasing. Buyers are responsible for verifying the accuracy of all information and should investigate the data themselves or retain appropriate professionals. Information from sources other than the Listing Agent may have been included in the MLS data. Unless otherwise specified in writing, Broker/Agent has not and will not verify any information obtained from other sources. The Broker/Agent providing the information contained herein may or may not have been the Listing and/or Selling Agent.
Display of MLS data is usually deemed reliable but is NOT guaranteed accurate.
Datafeed Last updated on August 30, 2025 @ 12:00 am
©2006-2025 brokerIDXsites.com - https://brokerIDXsites.com


