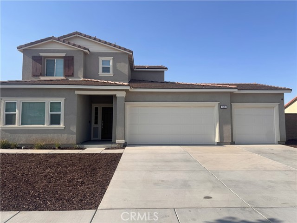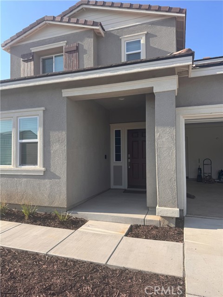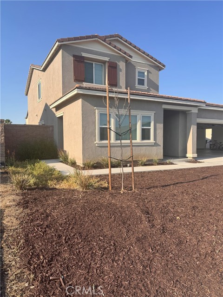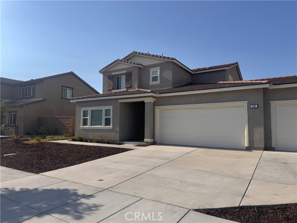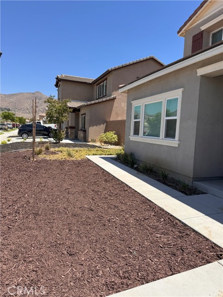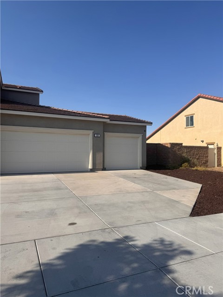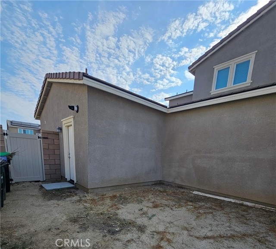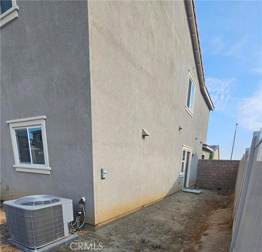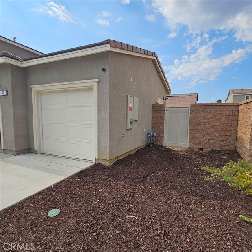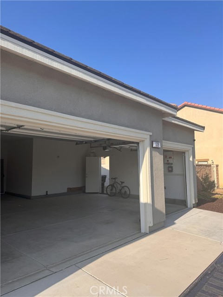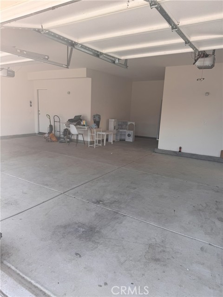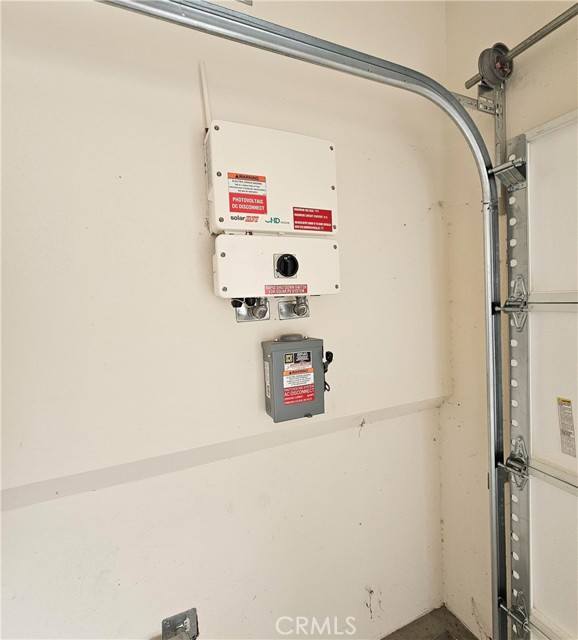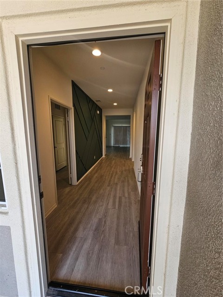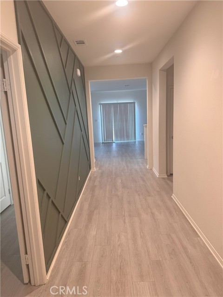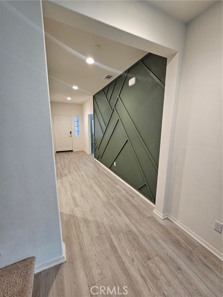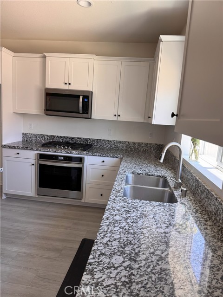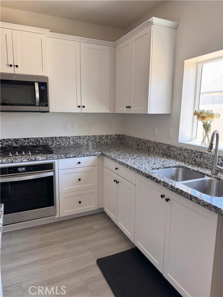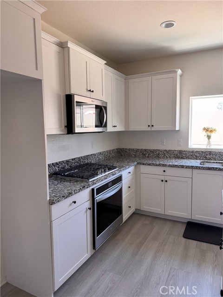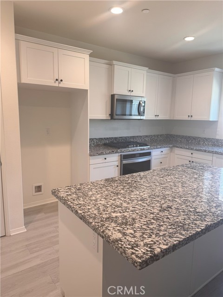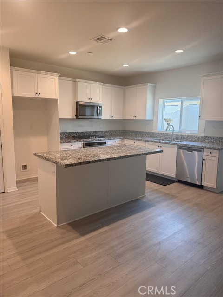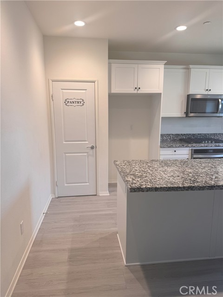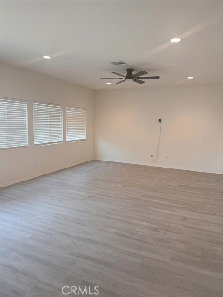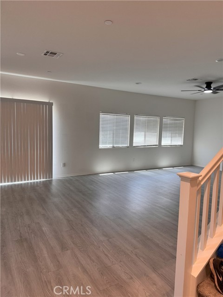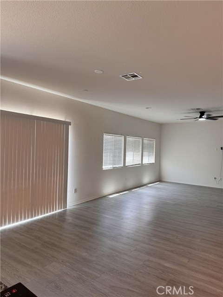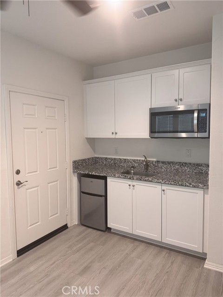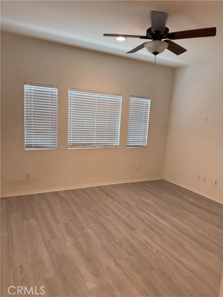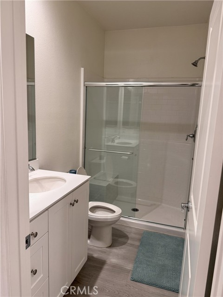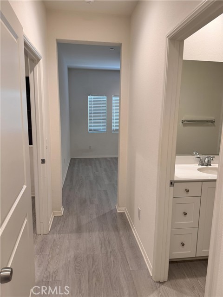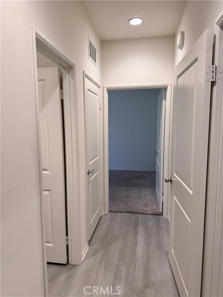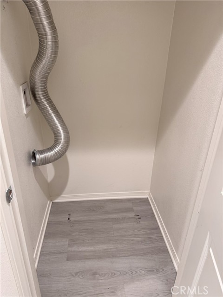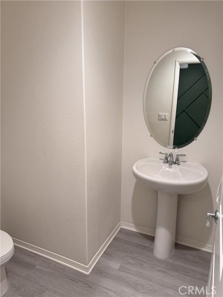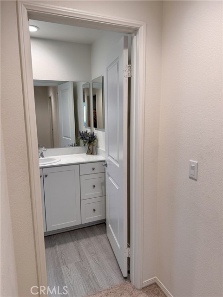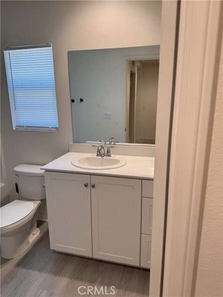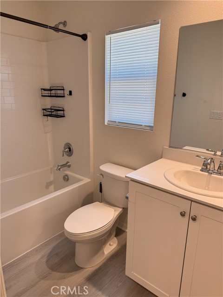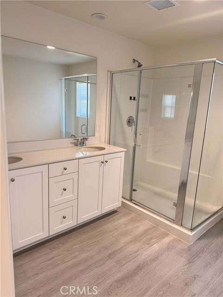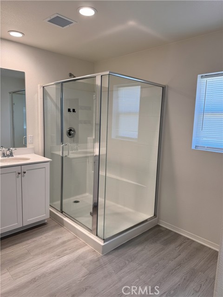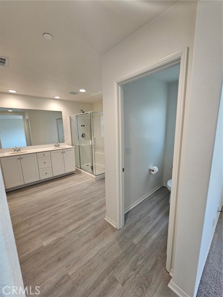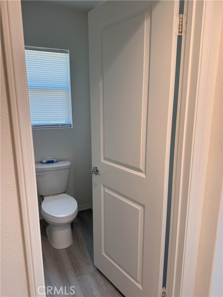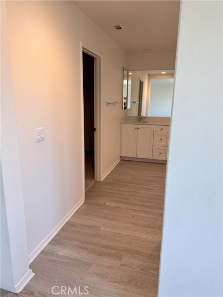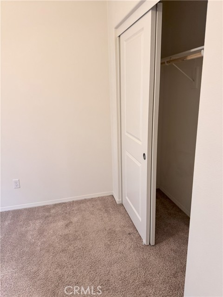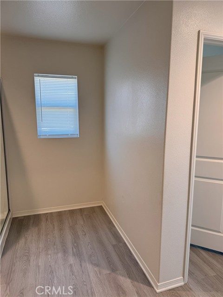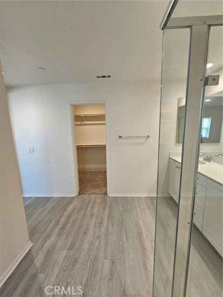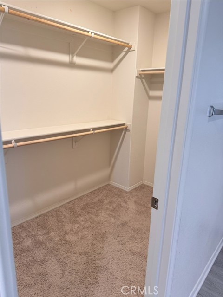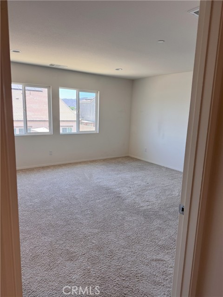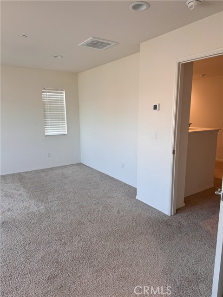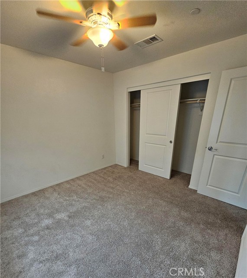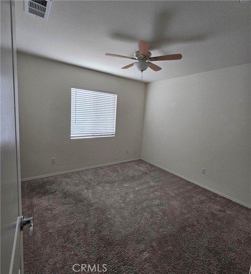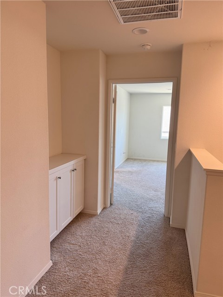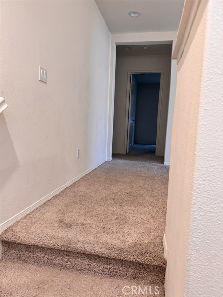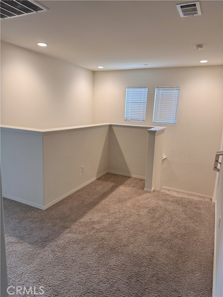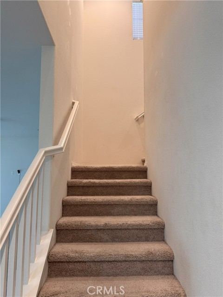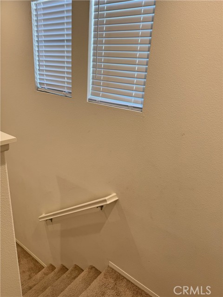Contact Kim Barron
Schedule A Showing
Request more information
- Home
- Property Search
- Search results
- 539 Hydrangea Street, Hemet, CA 92543
- MLS#: TR25162199 ( Single Family Residence )
- Street Address: 539 Hydrangea Street
- Viewed: 10
- Price: $539,900
- Price sqft: $222
- Waterfront: Yes
- Wateraccess: Yes
- Year Built: 2022
- Bldg sqft: 2428
- Bedrooms: 4
- Total Baths: 4
- Full Baths: 3
- 1/2 Baths: 1
- Garage / Parking Spaces: 6
- Days On Market: 60
- Additional Information
- County: RIVERSIDE
- City: Hemet
- Zipcode: 92543
- District: Hemet Unified
- Middle School: DIAVAL
- High School: WESVAL
- Provided by: Homecoin.com
- Contact: Jonathan Jonathan

- DMCA Notice
-
DescriptionTurnkey Home with Private Guest Suite, Solar & More! Built in 2022 in the new community of Mcsweeny Farms just east of Diamond Valley Lake, this turnkey home pairs modern efficiency with flexible living, and the builders structural warranty is reportedly in place through 2032. Energy smart upgrades include owned (paid) solar that helps lower utility costs and an EV charging outlet; 2022 construction also delivers todays efficiency standards and comfort. A standout feature is the attached private suite with its own separate entrance, living/lounge area, bedroom, bath, kitchenette, and laundry closet ideal for living, long term guests, or a private office (buyer to verify any intended use). The main level features an open concept great room and a stylish kitchen with white shaker cabinets, Valle Nevado granite, and a large island with breakfast bar. Upstairs: spacious primary suite, two secondary bedrooms, a versatile loft, and a full laundry room. Additional highlights include upgraded flooring, a 4 car tandem garage, dual side yard access, and a fully fenced backyard ready for your design. Community amenities: clubhouse, pool, spa, fitness center, multiple parks, amphitheater, and miles of hiking/walking trails. Near local schools, shopping, and outdoor recreation.
Property Location and Similar Properties
All
Similar
Features
Accessibility Features
- None
Appliances
- 6 Burner Stove
- Dishwasher
- ENERGY STAR Qualified Appliances
- ENERGY STAR Qualified Water Heater
- Gas Oven
- Gas Range
- Gas Cooktop
- High Efficiency Water Heater
- Microwave
- Self Cleaning Oven
- Tankless Water Heater
- Trash Compactor
- Vented Exhaust Fan
- Water Line to Refrigerator
Architectural Style
- Contemporary
Assessments
- None
Association Amenities
- Pool
- Spa/Hot Tub
- Barbecue
- Outdoor Cooking Area
- Picnic Area
- Biking Trails
- Jogging Track
- Gym/Ex Room
- Clubhouse
- Billiard Room
- Recreation Room
- Cable TV
- Pets Not Permitted
- Management
- Security
- Controlled Access
Association Fee
- 194.00
Association Fee Frequency
- Monthly
Carport Spaces
- 0.00
Commoninterest
- Planned Development
Common Walls
- No Common Walls
Construction Materials
- Blown-In Insulation
- Concrete
- Drywall Walls
- Frame
- Stucco
Cooling
- Central Air
- Gas
Country
- US
Days On Market
- 25
Direction Faces
- Northwest
Door Features
- ENERGY STAR Qualified Doors
- Insulated Doors
- Sliding Doors
Eating Area
- Breakfast Counter / Bar
- Dining Room
- In Living Room
Electric
- 220 Volts in Garage
- 220 Volts
- Electricity - On Property
Entry Location
- North
Fencing
- Excellent Condition
- New Condition
- Privacy
- Vinyl
Fireplace Features
- None
Flooring
- Carpet
- Vinyl
Foundation Details
- Permanent
- Slab
Garage Spaces
- 4.00
Green Energy Efficient
- Appliances
- Construction
- Doors
- HVAC
- Insulation
- Lighting
- Roof
Green Energy Generation
- Solar
Heating
- Central
- Forced Air
- Solar
High School
- WESVAL
Highschool
- West Valley
Interior Features
- Attic Fan
- Ceiling Fan(s)
- Granite Counters
- High Ceilings
- In-Law Floorplan
- Open Floorplan
- Unfurnished
Laundry Features
- Common Area
- Dryer Included
- Gas & Electric Dryer Hookup
- Gas Dryer Hookup
- In Closet
- Individual Room
- Inside
- Upper Level
- Washer Hookup
- Washer Included
Levels
- Two
Living Area Source
- Assessor
Lockboxtype
- Call Listing Office
Lot Features
- 0-1 Unit/Acre
- Back Yard
- Close to Clubhouse
- Front Yard
- Landscaped
- Lot 10000-19999 Sqft
- Park Nearby
- Sprinkler System
- Sprinklers In Front
- Yard
Middle School
- DIAVAL
Middleorjuniorschool
- Diamond Valley
Parcel Number
- 454483020
Parking Features
- Direct Garage Access
- Driveway
- Concrete
- Paved
- Garage Faces Front
- Garage - Two Door
- Garage Door Opener
Patio And Porch Features
- Concrete
- Porch
- Front Porch
Pool Features
- Association
- Community
- Fenced
- Heated
Postalcodeplus4
- 8757
Property Type
- Single Family Residence
Property Condition
- Turnkey
Road Frontage Type
- City Street
Road Surface Type
- Privately Maintained
Roof
- Spanish Tile
School District
- Hemet Unified
Sewer
- Public Sewer
Spa Features
- Association
- Community
Uncovered Spaces
- 2.00
Utilities
- Cable Available
- Electricity Available
- Electricity Connected
- Natural Gas Connected
- Sewer Available
- Sewer Connected
- Water Available
- Water Connected
View
- Mountain(s)
Views
- 10
Water Source
- Public
Window Features
- Blinds
- ENERGY STAR Qualified Windows
- Insulated Windows
- Low Emissivity Windows
- Screens
Year Built
- 2022
Year Built Source
- Builder
Based on information from California Regional Multiple Listing Service, Inc. as of Sep 17, 2025. This information is for your personal, non-commercial use and may not be used for any purpose other than to identify prospective properties you may be interested in purchasing. Buyers are responsible for verifying the accuracy of all information and should investigate the data themselves or retain appropriate professionals. Information from sources other than the Listing Agent may have been included in the MLS data. Unless otherwise specified in writing, Broker/Agent has not and will not verify any information obtained from other sources. The Broker/Agent providing the information contained herein may or may not have been the Listing and/or Selling Agent.
Display of MLS data is usually deemed reliable but is NOT guaranteed accurate.
Datafeed Last updated on September 17, 2025 @ 12:00 am
©2006-2025 brokerIDXsites.com - https://brokerIDXsites.com


